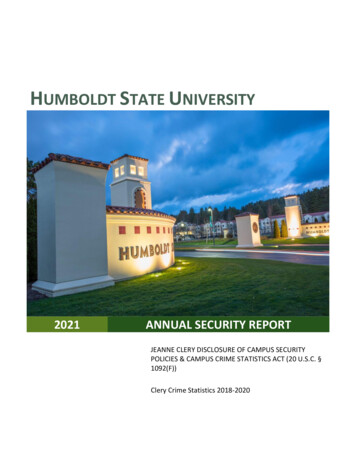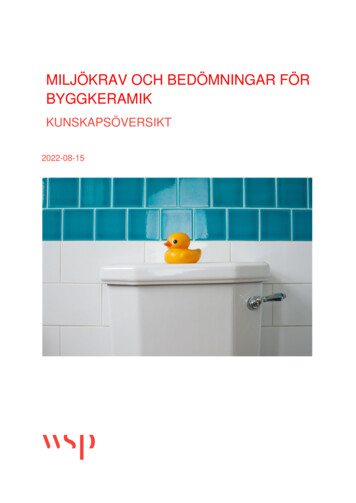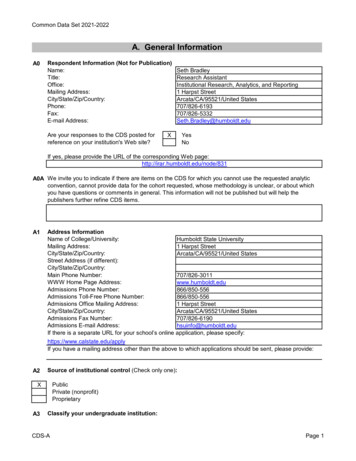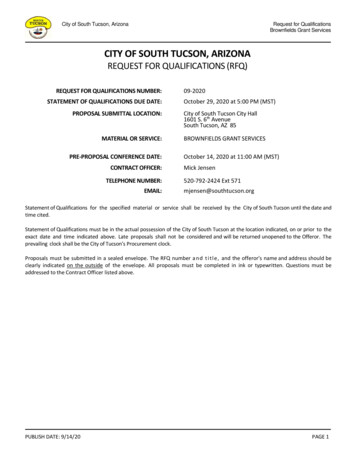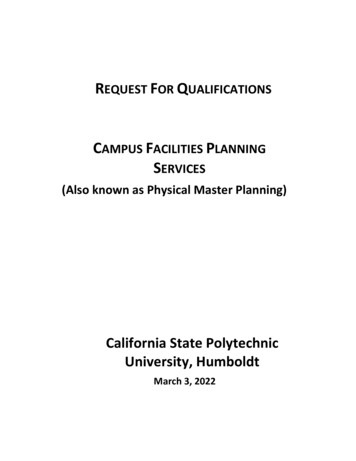
Transcription
REQUEST FOR QUALIFICATIONSCAMPUS FACILITIES PLANNINGSERVICES(Also known as Physical Master Planning)California State PolytechnicUniversity, HumboldtMarch 3, 2022
CONTENTSSection 1.Background InformationPage 3Section 2.Scope of ServicesPage 6Section 3.Statement of Qualifications, Instructions, and FormatPage 13Section 4.Evaluation and CriteriaPage 16Section 5.General ProvisionsPage 17SUBMITTAL REQUIREMENTSPage 202
REQUEST FOR QUALIFICATIONSFORCAMPUS FACILITIES PLANNINGSERVICESCALIFORNIA STATE POLYTECHNIC UNIVERSITY, HUMBOLDT1 Harpst Street, Arcata CA, 95521SECTION 1 – BACKGROUND INFORMATION1.1California State Polytechnic University, Humboldt is a public institution and part of the 23campus California State University system. The University acknowledges that the land on whichHumboldt sits is Wiyot ancestral land, and Humboldt is the unceded territory and traditional ancestralhomeland of the Indigenous nations: Hupa, Karuk, Mattole, Tolowa, Wailaki, Wiyot, Yurok, and otheroriginal inhabitants of Humboldt County. We respect and share our gratitude to Indigenouscommunities. With full-time undergraduate tuition of just 7,863 annually, Cal Poly Humboldt is one ofthe best higher education values in the nation. The University has about 5,739 students and 490 facultymembers and offers a wide array of academic choices, with 57 majors and 10 graduate programs inthree Colleges. Faculty members are among the top teachers and researchers in their fields. Programsin natural resources and sciences are nationally known, while visual and performing arts are alsopopular areas of study. Throughout the curriculum, students find a long-standing commitment to socialand environmental responsibility. The University was founded as a teacher's college in 1913 and overthe last century has grown from an institution focused solely on teacher education to an accrediteduniversity with extensive research facilities. There have been several name changes over the years: Wehave been called Humboldt State Normal School, Humboldt State Teachers College, Humboldt StateCollege, CSU Humboldt, Humboldt State University and, since January 2022, California StatePolytechnic University, Humboldt or Cal Poly Humboldt.Cal Poly Humboldt students have many opportunities for hands-on learning with professors engaged inresearch and community service. The Coral Sea, for example, is an oceangoing vessel used primarily forundergraduate research. Students can study with the world's foremost experts on redwood trees andwith leading experts in sustainable energy systems. In our cutting edge Fire Lab, students study theproperties of forest fires, and in the Schatz Energy Research Center student engineers are working onreal-world issues like bringing sustainable lighting to the developing world and microgrid technology.Students create their own theater productions, study the mechanics of walking in the HumanPerformance Lab, work with young children in the Child Development Lab and more. Possibilitiesabound for real-world research experience available to undergraduates—something few otheruniversities can boast.Outside the classroom, our students enjoy a rich campus life. They are involved in more than 85 campusclubs and have access to a state-of-the-art recreational facility. Each year, Center Arts brings nationallyrecognized performers and speakers to campus, and we have 11 NCAA Division II athletic teams.Cal Poly Humboldt has grown from the State Normal School established in a single building in 1913 tothe 144-acre campus and nearly 2.4 million gross square feet it is today. As land was gradually acquiredfor new campus buildings, the campus incorporated the existing Arcata city street grid, along with aseries of topographically complex parcels of land and forested areas that give the Humboldt campus itscharacter and distinction. Development has concentrated on the northern areas of the campus, while3
more recent development includes the southern half of the university’s land holdings. The FacilitiesPlan process will serve to identify aspects of the physical campus in both the northern and southernportions of the university land holdings as well as off site locations that can be improved over both theshort and long term to support its goals.1.2PurposeTo provide the highest quality and affordable college education built on the contributions of diversestudents, staff, and faculty who are committed to a just and sustainable world.1.3VisionHumboldt State University will be a campus for those who seek above all else to improve the globalhuman condition and our relationship with the environment. Toward this:We will be the premier center for the interdisciplinary study of the environment, climate crisis andresilience to climate change, and the conservation of ecological systems and natural resources. Our focuswill continue to be on sustainability through environmental, economic, and socially responsible action.We will be a center for the interdisciplinary study of just global societies. We will approach our work withan equity mindset and continue to emphasize inclusion across multiple dimensions of our university,modeling what we want to see in the world.We will serve as a regional center for the arts inclusive of diverse arts traditions and contributions, andwill fully engage with community arts partners and employers on behalf of our students. As a designatedHispanic-Serving Institution (HSI) and as a Minority-Serving Institution (MSI), we will be an institution inwhich Black, Indigenous, and Persons of Color (BIPOC) students thrive.We will partner with Indigenous communities to address the legacy of colonialism, and create spacenurturing of traditional ecological knowledge (TEK), pedagogies, and curricula responsive to theiridentified needs.We will be exemplary partners across our region and state by integrating community engagement andcontributing to workforce development in our academic enterprise and beyond.1.4Core Values and BeliefsThe following values and beliefs serve as our guiding “north stars” for accomplishing our collectivepurpose and goals:Connection to Place. We value place-based teaching, learning, and scholarship, taking our educationalenterprise outside and into our communities.Creativity. We believe creativity is central to human and organizational growth and responsible collectiveaction.Decolonized Knowledge. We value diverse systems of knowledge and ways of knowing. We believe incentering stories and knowledge that have been marginalized in oppressive social arrangements.Human Dignity. We believe in the dignity of all and in equitable treatment, opportunities, and outcomes.Free and Critical Inquiry. We value academic freedom, reflexivity, and serving as a repository of4
accumulated knowledge that is accessible to the broader community.Shared Governance and Participatory Planning. We believe that our collective processes and outcomeswill be strongest when they emerge from shared governance and collaboration.Social Responsibility and Civic Engagement. We value contributions in the public interest andenvironmental, economic, and social responsibility in our work toward viable and sustainablecommunities.1.5Strategic FocusesThe following focuses are culminated and connected to our purpose, vision, core values & Beliefs in our“Future Forward” Strategic Plan 2021-2026The Academic Road Map. The purpose of the Cal Poly Humboldt Academic Roadmap is toprovide recommendations for advancing academic excellence and access. The HumboldtAcademic Roadmap promotes distinctive, innovative academic programs and ways ofinstruction centered on the curricular needs for well-prepared students, including oursupport and development of programs that assist Humboldt in achieving the polytechnicdesignation. Equity, diversity, and social and environmental justice are key principles that willunderpin every aspect of academic programs at HSU. This Roadmap is a guide for advancingHSU’s academic vision.Community Collaboration & Shared Success means that Humboldt and its surroundingcommunity (defined as the local service area) work together, share resources, communicateopenly, and create an inclusive and welcoming environment in order to ensure that they bothachieve their objectives.Employee Engagement & Success means ensuring all Humboldt employees—faculty, stateside andauxiliary staff, administrators, and student employees—have what they need to be involved in,enthusiastic about, and committed to their work and to Humboldt. Their success is supportedthroughout their experience with Humboldt, from recruitment through departure.Future Proofing Humboldt focuses on how to create the type of university that can adapt and thrivein the future and respond effectively to internal and external challenges and opportunities. Withstudents at the center, we look to create the type of organizational environment that provides theeducational experience students want and need now and in the futureResources Stewardship & Sustainability promotes goals that appropriately generate, manage, andinvest resources towards the purpose of the University and its adopted guiding plans, through thecommon lens of “student first”, equity, inclusivity, and sustainability.Student Experience & Success will identify and build strategies that promote positive and meaningfulstudent engagement experiences and success. We will discuss ways to further integrate student support,consider needs of holistic student development, and focus on diversity, equity, and inclusion work.1.6Polytechnic PlanningPolytechnic planning is a critical consideration and driving influence in the future decision making anddirection of the university. In January 2022, Humboldt State University became California StatePolytechnic University, Humboldt; the CSU and State of California's third polytechnic university. This5
designation was the product of extensive planning that culminated in the HSU Polytechnic Prospectus.The prospectus communicated two main Ideas. First, what our university is currently doing that alignsitself to being considered a polytechnic university, and second, what the university plans to do totransform into a thriving polytechnic university. The prospectus centers around four core themes.Academic Programming, Inclusive Student Success and Diverse Student Engagement, University FinancialOutlook, Enrollment Growth and Equity in Access.Although our current enrollment is 5,739 students, as recently as 2016 we had an enrollment of 8,436,and because of our polytechnic designation, we anticipate an enrollment of 8,700 in 2026 and 12,000 in2030. This increase in enrollment requires significant planning activities.6
SECTION 2 – SCOPE OF SERVICES2.1Most Recent Facilities PlanThe University had completed the 2004 Master Plan, a strategy for modifying the physical campusto accommodate growth and change over the next 30 to 40 years. At the time of the plan, thescope included studies of our existing conditions, property acquisition, land use, open space andpedestrian circulation, programmatic areas of campus, vehicle circulation and parking, designguidelines, and implementation.2.2The Proposed Campus Facilities PlanThe University is requesting proposals for the development of a new campus facilities plan. The intent ofthis facilities plan is to guide the University in development and decision making for future campusneeds as it relates to the various planning efforts already established and the University’stransformation into California's third polytechnic. The University is seeking campus facilities planningservices that will require the full range of professional disciplines normally associated with planning ofthis type. The University is interested in working with a facilities planning team (the Consultant) familiarwith working together and having a history of achieving previous successful comprehensive campusfacilities plans. The Consultant will be expected to retain all necessary sub-consultants as required forservices.The following elements shall form the organizational framework for the Campus Facilities Plan scopeof work: Incorporation of Vision Statement, Purpose Statement and Strategic Plan Address polytechnic transition associated with Facilities Enrollment Growth and Demand Analysis and determination of sustainable growth FTES Distribution and Projections Analysis Campus Facilities Plan FTE Capacity Incorporate State University Administrative Manual (SUAM) space standards and utilizationparameters2.2.1 Overall Objectives of the Facilities PlanUnder the context of growth relative to existing campus operations and transformation to a polytechnicuniversity, the objectives of the Facilities plan are as follows. Support the academic and research purpose of the University. Highlight our campus as a living laboratory Establish the connection between the university and the Indigenous land on which wereside. Make a clear visual connection between the university's purpose and the Humboldt region’svalues Re envision the architectural presence of the university to be consistent with our currentvision, values and inclusivity. Accommodate growth for the University's enrollment plan and associatedadministrative, support, and other auxiliary services. Establish a unifying framework for the University that optimizes land use, articulates adistinctive character, iconic image, quality, and sense of place. Integrate campus with surrounding community, open space, public transportation andproperty assets. Optimize the future use of campus land and facilities. Enhance the campus experience while fostering a safe, secure and accessible campus environment. Identify potential property acquisitions.7
Foster a unique, inviting and pedestrian-friendly campus experience including student centriccommunity building spaces both interior and exteriorImprove user circulation, traffic flow, and wayfinding.Incorporate climate adaptation design elements to remove infrastructure vulnerabilities to localclimate change hazards of greatest concern.Establish landscaping standards that incorporate native plants and efficient water use in balancewith campus as a living lab and our exterior specimen collection used for academic courses inbotany and forestry.Mandate sustainability, energy efficiency, and technology into the Facilities planningReflect an understanding of university planning that has been achieved to date, including theStrategic Plan 2021, Academic Road Map and Polytechnic Planning.Contribute to the efforts of realizing the plan through the California Environmental Qualityact (CEQA)2.2.2 Overview of ServicesThe Facilities Plan shall be developed with an understanding of the characteristics of the currentcampus; as well as the climate change impacts that will shape our future campus; and incorporateconcepts that take into consideration sustainable practices, economics, inclusivity, and history of thecampus including the occupation of indigenous land. The selected team will work closely withapplicable University staff and solicit feedback from a broad range of campus and communityconstituencies.The plan should consider short-term, mid-term and long-term time frames. All recommendations shouldconsider the current and potential future fiscal constraints. The plan should look at potential campussite development (i.e., placement options for new buildings, facilities, and infrastructure) and addressrenovation, remodeling and repurposing of existing facilities and infrastructure. The Facilities Plan shalladdress both the main University campus as well as existing and potential off site locations.The Facilities Plan should include, at a minimum, the following types of elements and services, manyof which are interrelated. The consultant shall utilize the work of the Strategic Plan, the AcademicRoad Map, the Enrollment Plan, The Climate Action Plan and current planning found in Cal PolyImplementation:Academic Planning Identify current and potential future academic facility needs Discuss how current elements of the campus facilitate or hinder academic goals includinginnovative educational offerings and degree completion Define what efforts could best improve the campus’s alignment with its academic purposeStudent Quality of Life Discuss how current elements of the campus facilitate or hinder student recruitment,engagement/retention, basic needs support and campus safety. Define what efforts could best improve the campus’s alignment with its focus on a qualitystudent life Identify projects that could have a positive effect on cultural populations on campus and lookat ways to help grow and embrace these student communities Connect retention strategies through the physical environment. This effort should besensitive to preserving the identity of Humboldt as a rural area but also sensitive to the8
urban origin of many of our students.Employee Quality of Life Identify proposed changes that could have a positive effect on the quality of life for employeesLivability Identify current and proposed elements of the campus (facilities and land spaces; structured andunstructured) that provide a sense of livability for students, employees, community members,and visitors alikeTransportation, Mobility, Vehicles, Campus Access, Bicycle and Pedestrian Circulation Examine the current modes of transportation on campus (private automobile, bus, public transit,bike, etc.); consider the relationships with the campus and the surrounding communities.Consider also the connection with offsite university locations to the campus and our campuspopulations. Address current and future needs for vehicles and transportation Integrate transportation demand management and sustainable transportation into the builtenvironment. This will also include the growth of sustainable transportation modalities Develop solutions to promote access equity to all populations of campus usersSignage and Entryways Review current building identification, wayfinding and informational signage Suggest improvements that are needed to provide adequate information for campus users(including visitors) Identify primary and secondary campus entry points; identify needed improvements Establish a new architectural approach to our campus signage and exterior monumentsCommunity Integration Identify critical and common use intersections between the campus and the community.discuss improvements such as signage, pathways, lighting and accessibility Address the relationship between the campus and surrounding areas; consider ways to makethe campus more user friendly and inviting to the communityLand Use Look at current land use (academic, housing, administrative, sports/recreation, community use,green space, natural habitats, etc.); identify areas of opportunities. Catalog areas/sections of campus for use and determine if there is a predominant use category Investigate the need to strengthen/weaken or better define identified predominant use areas Develop a Landscape Plan, which shall provide an overview of the campus landscape plan andconditions; a framework to strengthen and improve the campus landscape fabric, plant standardsthat balance native plantings with specimen collections and academic use of the landscape as aliving academic collection. Suggest areas to maintain, improve, highlight, or minimize. Identifyareas of invasive remediation. Incorporate a standard to identify plantings with their commonnames, scientific names, and indigenous names. In connection with transportation and campus access, understand parking needs in the context ofother sustainable transportation options as primary modalities.Utility Infrastructure Examine the condition of the current campus utility infrastructure based on 2015 criticalinfrastructure study, and ongoing facility condition reports on infrastructure. Develop a utility plan for campus based on planned development and age of systems.Space Utilization and Space Needs Analyze and catalog current use of space utilization within facilities. Base utilization analysis on State space parameters and metrics as developed by the Chancellor’soffice, Capital Planning Design and Construction. Determine projected future space needs taking into consideration trends in on-campus and9
distance education as well as future technology changes.Residence and Dining Facilities Review current on-campus housing and dining and their adequacy for future needs. Analyze and develop a Housing Plan, including phasing recommendations and pro-formasto support Housing build-out to achieve the University’s goals. Identify where improvements/changes are needed to accommodate our campus communityand future growth. In alignment with our growth, Identify opportunities and demand for off campus housing forstudents, faculty and staff.Competitive Athletics and Recreational Sports Review current athletic and recreational sport venues for current and future needs.Renovation, Remodeling and Reuse of Existing Facilities Discuss the best way to reuse/repurpose existing facilities to fit within strategic needs (utilizeand build upon data from existing Facility Condition Assessments).Students and Staff with Accessibility Needs Consider the University’s long standing commitment to being a university that goes aboveand beyond the “Americans with Disabilities Act”. Incorporate elements that continue to ensure that all aspects of the physical campus andcampus life make this an “accessible institution”.Sustainability Take into account the university’s commitment to sustainability initiatives including the ClimateAction Plan 2.0, LEED Gold building standards, and the integration of sustainability into campusculture, academics, and social justice. Consider impacts to quality-of-life, the environment, and the budgetArchitectural and Site Design Guidelines Review the University’s non-formal design guidelines which have evolved over time and considerhow the university can integrate decolonization that incorporates the indigenous context of wherewe reside and speaks to the balance of the natural and built environment. Within this context theguidelines will acknowledge the issues with mission style architecture and the future presentationof our campus. Develop a more formal guide to maintain the past, present, and future design vocabulary ofcampus facilities:o Develop new design guidelines for building design and landscape design.o Define and enhance architectural character of campus:o Building entrances, pedestrian orientation and signageo Scale and massingo Material paletteo Architectural context and stylistic vocabularyo Unifying and distinguishing design elementso Natural lighting and artificial lightingo Natural ventilationo Sustainability performance metricso Address building setbacks, general building envelopes, area, height limits, service accessand necessary parking for future building sites/additions.o Revise the existing campus design standards to address building materials, bulk, height,massing, articulation and architectural design, and sustainability to increase density andenhance sense of place.10
California Environmental Quality Act (CEQA) The consultant will collaborate with the University to draft a CEQA consultant scope ofservice Once the university secures CEQA consultant services separate from the Campus FacilitiesPlan Consultant, the Campus Facilities Plan Consultant will collaborate with the CEQAConsultant.Summary Cost Issues – where possible, provide schematic cost estimates for short-term and potentiallymid-term recommendations Implementation, Phasing, and Process – where possible, suggest a timeline (including anyphasing) for implementation of short-term and potentially mid-term recommendations2.2.3 Supplemental Reports RequestedMore in-depth studies regarding some of the areas identified above will be necessary in order toprioritize projects and allocate resources for the near term.2.2.3.1 Facilities Survey Report: Facility Condition AssessmentsReports will be provided for all campus buildings and infrastructure. While these FCA reports are verydetailed, a higher-level summary and analysis (aligned to support the University’s academic goals), isneeded in order to strategically determine which buildings merit renewal and which should instead betargeted for replacement.2.2.3.2 Five-year PlanThe five year plan will be informed by the FCA’s, the Critical Infrastructure Plan and Facilities PlanReport. Recommendations will be solicited to identify priorities for Capital Budget Projects (majorcapital projects) and Capital Renewal Projects (infrastructure improvements and deferredmaintenance).2.2.3.3 Campus AccessibilityA survey of existing conditions (and campus historical surveys) regarding accessible paths of travel frompublic access, public transportation, parking lots, etc. to the entries of all existing buildings is required.Existing campus database will serve as a basis for the report, to be augmented with field investigation andanalysis.2.2.3.4 Housing Facilities PlanConsultant shall develop a comprehensive evaluation of current housing facilities and recommendationas to needs for new development including location(s), type of housing and amenities. This will includemarket analysis, financial review and economic modeling work, and shall include analysis of existingbuildings, development of planning options to add and/or replace housing, phasing of options, proforma analysis, and cost options. Existing campus database will serve as a basis for the report. TheMarket analysis will consider availability off campus housing stock for all populations of the University.2.2.4 Detailed Scope of ServicesThe anticipated scope of services includes the following: Meetings with Facilities Working Group (Steering Group) to review and refine the scope ofthe desired Facilities Plan Meetings with designated University groups to gain information for use in the development ofthe Facilities Plan11
Meetings with designated Community groups to gain information for use in the development ofthe Facilities Plan Development and delivery of a draft and final Facilities Plan including:o Summary, executive level plano Detailed, complete plano PresentationThe Facilities Plan Consultant shall provide professional services for this project as defined in theUniversity’s service agreement. Once the agreement is finalized, payment will be based on time andmaterials with a not to exceed amount.2.2.5 Project TeamThe Facilities Planner shall assemble from its organization and from any needed or desired consultantsthe individuals it feels will best fit the requirements of the project. The Facilities Planner shall indicate theresponsibilities of each project team member and provide information about how those members arequalified for their role in this project.2.2.6 DeliverablesDeliverables will include: concept design drawings; proposed phasing plans; presentation documents asrequired to relay concepts/design ideas; review of existing conditions to determine needs andrequirements for proposed work; and other items required for a completed Facilities Plan report. Finalreport and accompanying presentation shall be in booklet and digital form. The University may use thereport or presentation partially or in its entirety for any future University presentations.2.2.7Project MilestonesMajor project milestones are as follows: Start of Facilities Planning process: April 2022 Draft Facilities Plan/Presentation: May 2023 Final Facilities Plan: June 2023 – September 2023In general, it is the University’s desire for the Facilities Plan to be completed within 14-18 monthsafter the start date.12
SECTION 3 – STATEMENT OF QUALIFICATIONS, INSTRUCTIONS, AND FORMAT3.1General Information: California Polytechnic University, Humboldt (“Owner”) is solicitingStatements of (“Qualifications”) for selection of a facilities planning firm (“Facilities Planner”) toundertake the Cal Poly Humboldt Facilities Plan Project (“Project”) in accordance with the terms,conditions, and requirements set forth in this Request for Qualifications (RFQ). The Owner isinterested in selecting a firm that has direct experience in the Facilities planning of facilities forinstitutions of higher education.3.2Selection Process:Collecting Statements of Qualifications in response to this RFQ is the first phase in selecting aFacilities Planner. This RFQ provides the information necessary for respondents to prepare andsubmit Statements of Qualifications for consideration and initial scoring by the Owner. The Ownerwill select up to five (5) of the top ranked qualified respondents.The second phase will invite the selected respondents to participate in an interview with theOwner to confirm and clarify the qualifications submitted and to answer additional questions. TheOwner will communicate interview date, time and additional information desired to the invitedrespondents. The Owner will then score the interviewed respondents and integrate the score ascumulative with the scores achieved from the statement of qualifications.After selecting the most qualified respondent the Owner will negotiate the detailed professionalservices to be provided by the Facilities Planner and a suitable fee for those services.3.3RequirementsIn general, each Statement of Qualifications shall provide a description of the professional and technicalexperiences, background, qualifications, professional licensing and expertise of the firm's key personnelassigned to this project. The Respondent shall indicate that the Respondent possesses demonstratedskills and experience in all areas of the project scope.3.3.1General Qualification Submittal InstructionsTo be considered responsive to the RFQ requirements, all Respondents shall furnish verifiable evidencethat their firm and personnel, at a minimum, meet the qualifications contained herein.3.3.2Res
College, CSU Humboldt, Humboldt State University and, since January 2022, California State Polytechnic University, Humboldt or Cal Poly Humboldt. Cal Poly Humboldt students have many opportunities for hands-on learning with professors engaged in research and community service. The Coral Sea, for example, is an oceangoing vessel used primarily for

