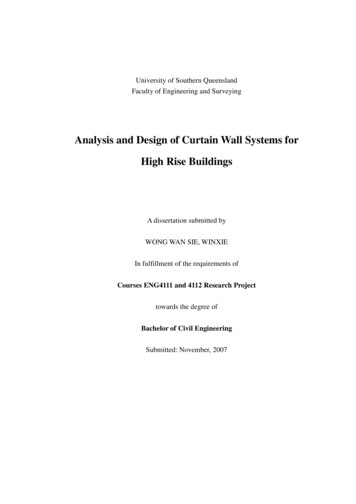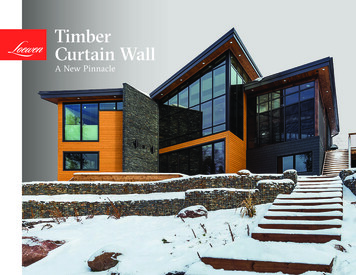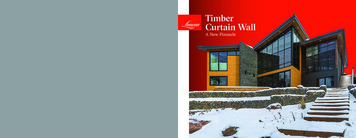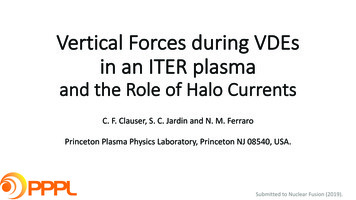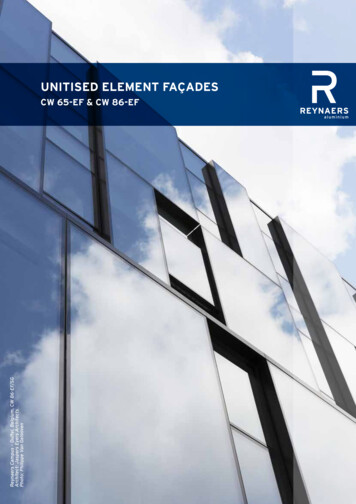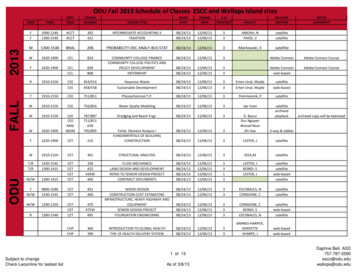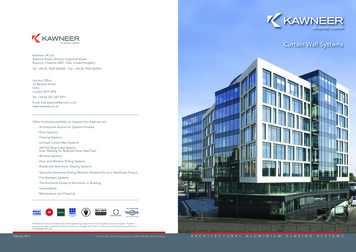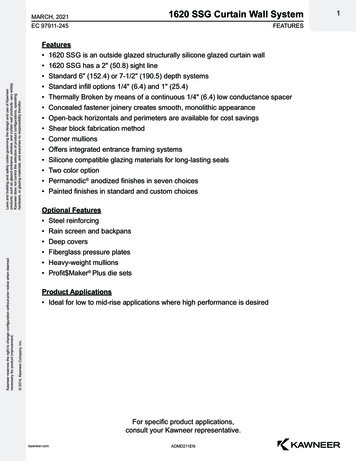
Transcription
Laws and building and safety codes governing the design and use of Kawneerproducts, such as glazed entrance, window, and curtain wall products, vary widely.Kawneer does not control the selection of product configurations, operatinghardware, or glazing materials, and assumes no responsibility therefor.1620 SSG Curtain Wall SystemEC 97911-245FEATURESFeatures 1620 SSG is an outside glazed structurally silicone glazed curtain wall 1620 SSG has a 2" (50.8) sight line Standard 6" (152.4) or 7-1/2" (190.5) depth systems Standard infill options 1/4" (6.4) and 1" (25.4) Thermally Broken by means of a continuous 1/4" (6.4) low conductance spacer Concealed fastener joinery creates smooth, monolithic appearance Open-back horizontals and perimeters are available for cost savings Shear block fabrication method Corner mullions Offers integrated entrance framing systems Silicone compatible glazing materials for long-lasting seals Two color option Permanodic anodized finishes in seven choices Painted finishes in standard and custom choicesOptional Features Steel reinforcing Rain screen and backpans Deep covers Fiberglass pressure plates Heavy-weight mullions Profit Maker Plus die setsProduct Applications Ideal for low to mid-rise applications where high performance is desired 2014, Kawneer Company, Inc.Kawneer reserves the right to change configuration without prior notice when deemednecessary for product improvement.MARCH, 2021For specific product applications,consult your Kawneer representative.kawneer.comADMD211EN1
Laws and building and safety codes governing the design and use of Kawneerproducts, such as glazed entrance, window, and curtain wall products, vary widely.Kawneer does not control the selection of product configurations, operatinghardware, or glazing materials, and assumes no responsibility therefor.1620 SSG Curtain Wall SystemMARCH, 2021BLANK PAGEEC 97911-245ADMD211ENkawneer.com 2014, Kawneer Company, Inc.Kawneer reserves the right to change configuration without prior notice when deemednecessary for product improvement.2
MARCH, 20211620 SSG Curtain Wall SystemEC 97911-245INDEX3Architects – Most extrusion and window types illustrated in this catalog are standard products for Kawneer. These concepts have been expandedand modified to afford you design freedom. Some miscellaneous details are non-standard and are intended to demonstrate how the system can bemodified to expand design flexibility. Please contact your Kawneer representative for further assistance.Metric (SI) conversion figures are included throughout these details for reference. Numbers in parentheses() are millimeters unless otherwise noted. 2014, Kawneer Company, Inc.Kawneer reserves the right to change configuration without prior notice when deemednecessary for product improvement.Laws and building and safety codes governing the design and use of Kawneerproducts, such as glazed entrance, window, and curtain wall products, vary widely.Kawneer does not control the selection of product configurations, operatinghardware, or glazing materials, and assumes no responsibility therefor.PICTORIAL VIEW.51" & 1/4" INFILL DETAILS.6ENTRANCE DETAILS.7,8CORNERS.9SPLAYED MULLION OPTIONS.10BACKPAN AND MISCELLANEOUS DETAILS.11MISCELLANEOUS FRAMING.12ANCHORING.13,14WIND LOAD CHARTS. 15-22DEADLOAD CHARTS. 23-24THERMAL CHARTS . 25-33The following metric (SI ) units are found in these details:m – metercm – centimetermm – millimeters – secondPa – pascalMPa – megapascalkawneer.comADMD211EN
Laws and building and safety codes governing the design and use of Kawneerproducts, such as glazed entrance, window, and curtain wall products, vary widely.Kawneer does not control the selection of product configurations, operatinghardware, or glazing materials, and assumes no responsibility therefor.1620 SSG Curtain Wall SystemMARCH, 2021BLANK PAGEEC 97911-245ADMD211ENkawneer.com 2014, Kawneer Company, Inc.Kawneer reserves the right to change configuration without prior notice when deemednecessary for product improvement.4
2014, Kawneer Company, Inc.Kawneer reserves the right to change configuration without prior notice when deemednecessary for product improvement.Laws and building and safety codes governing the design and use of Kawneerproducts, such as glazed entrance, window, and curtain wall products, vary widely.Kawneer does not control the selection of product configurations, operatinghardware, or glazing materials, and assumes no responsibility therefor.MARCH, 20211620 SSG Curtain Wall SystemEC 97911-245PICTORIAL VIEWkawneer.comADMD211EN5
61620 SSG Curtain Wall SystemMARCH, 20211" & 1/4" INFILL DETAILSEC 97911-245Additional information and CAD details are available at www.kawneer.com11ALaws and building and safety codes governing the design and use of Kawneerproducts, such as glazed entrance, window, and curtain wall products, vary widely.Kawneer does not control the selection of product configurations, operatinghardware, or glazing materials, and assumes no responsibility therefor.72134788A3-3/4" (95.3)99A9B866A5-1/4" (133.4)1A57-1/2" (190.5)6" (152.4)2" (50.8)ELEVATION IS NUMBER KEYED TO DETAILS2Structural Silicone Sealant(by Others)*8AKawneer reserves the right to change configuration without prior notice when deemednecessary for product improvement.934HEAVY VERTICALMULLION59A9B6A6* INSTALLER NOTE: Installer is responsible for all required compatibility review and approvals with the Structural Silicone Manufacturer and the Insulating Glass Unit Manufacturer.ADMD211ENkawneer.com 2014, Kawneer Company, Inc.2" (50.8)
MARCH, 20211620 SSG Curtain Wall SystemEC 97911-245ENTRANCE DETAILS (1" INFILL)7325416TRANSOM BARB/H OR O/PC/HBUTT HUNG OROFFSET PIVOT WITHSURFACE CLOSEROR FLOOR CLOSERB/H OR O/PELEVATION IS NUMBER KEYED TO DETAILS2" (50.8)Laws and building and safety codes governing the design and use of Kawneerproducts, such as glazed entrance, window, and curtain wall products, vary widely.Kawneer does not control the selection of product configurations, operatinghardware, or glazing materials, and assumes no responsibility therefor.11A2" (50.8)Additional information and CAD details are available at www.kawneer.com1ADOOR JAMB2BUTT HUNG OROFFSET PIVOTTRANSOM BAR2" (50.8)7/8" (22.2)TYP.43DOOR JAMBCENTER HUNGTRANSOM BAR62-1/2" (63.5)CENTER HUNGCONCEALED OVERHEADOR FLOOR CLOSER 2014, Kawneer Company, Inc.Kawneer reserves the right to change configuration without prior notice when deemednecessary for product improvement.BUTT HUNG OR OFFSET PIVOTWITH SINGLE ACTINGCONCEALED OVERHEAD CLOSERDOOR JAMBBUTT HUNG OROFFSET PIVOT5TRANSOM BARBUTT HUNG OR OFFSET PIVOTWITH LCN CONCEALEDOVER HEAD CLOSEROR SURFACE CLOSERkawneer.comADMD211EN
2"(50.8)EC 97911-245TRANSOM BARSURFACE CLOSEROR FLOOR CLOSERELEVATION IS NUMBER KEYED TO DETAILSB/H OR O/P5ABUTT HUNG OROFFSET PIVOTDOOR JAMB41"(25.4)ADMD211EN3TRANSOM BARSURFACE CLOSEROR FLOOR CLOSERTRANSOM BARTRANSOM BARSURFACE CLOSEROR FLOOR CLOSERSURFACE CLOSEROR FLOOR CLOSER6CONCEALED CLOSERTRANSOM BARkawneer.com 2014, Kawneer Company, Inc.MARCH, 2021THERMAL ENTRANCE DETAILS (1" INFILL)Laws and building and safety codes governing the design and use of Kawneerproducts, such as glazed entrance, window, and curtain wall products, vary widely.Kawneer does not control the selection of product configurations, operatinghardware, or glazing materials, and assumes no responsibility therefor.42"(50.8)1620 SSG Curtain Wall SystemKawneer reserves the right to change configuration without prior notice when deemednecessary for product improvement.2"(50.8)DOOR JAMBBUTT HUNG OROFFSET )8Additional information and CAD details are available at www.kawneer.com612"(50.8)5
MARCH, 20211620 SSG Curtain Wall SystemEC 97911-245CORNERSAdditional information and CAD details are available at www.kawneer.com2-Laws and building and safety codes governing the design and use of Kawneerproducts, such as glazed entrance, window, and curtain wall products, vary widely.Kawneer does not control the selection of product configurations, operatinghardware, or glazing materials, and assumes no responsibility therefor.NOTE: 1" SYSTEM SHOWN, 1/4" SYSTEM SIMILAR.2"1/(65)3.22"1/(65)3.Structural Silicone Sealant(by Others)*2-1/2" 2014, Kawneer Company, Inc.Kawneer reserves the right to change configuration without prior notice when deemednecessary for product improvement.90 OUTSIDE CORNER90 INSIDE CORNER2-1/2"(63.5)135 OUTSIDE CORNER(63.5)135 INSIDE CORNER* INSTALLER NOTE: Installer is responsible for all required compatibility review and approvals with the Structural Silicone Manufacturer and the Insulating Glass Unit Manufacturer.kawneer.comADMD211EN9
101620 SSG Curtain Wall SystemMARCH, 2021SPLAYED MULLION OPTIONSEC 97911-245Additional information and CAD details are available at www.kawneer.comStructural Silicone Sealant(by Others)*10 20 10 Kawneer reserves the right to change configuration without prior notice when deemednecessary for product improvement.OUTSIDE SPLAYED MULLIONS20 INSIDE SPLAYED MULLIONS* INSTALLER NOTE: Installer is responsible for all required compatibility review and approvals with the Structural Silicone Manufacturer and the Insulating Glass Unit Manufacturer.ADMD211ENkawneer.com 2014, Kawneer Company, Inc.Laws and building and safety codes governing the design and use of Kawneerproducts, such as glazed entrance, window, and curtain wall products, vary widely.Kawneer does not control the selection of product configurations, operatinghardware, or glazing materials, and assumes no responsibility therefor.NOTE: 1" SYSTEM SHOWN, 1/4" SYSTEM SIMILAR.
MARCH, 20211620 SSG Curtain Wall SystemEC 97911-245BACKPAN AND MISCELLANEOUS DETAILSAdditional information and CAD detailsare available at www.kawneer.com34HEAD TRANSOM AT PARAPET FLASHING5 2014, Kawneer Company, Inc.16" (152.4)EXPANSION JOINT2" (50.8)JAMB MULLIONAT SPANDREL(With vapor barrier tie-in)25Structural Silicone Sealant(by Others)*MULLION AT SPANDRELTYPICAL DEADLOAD ANCHOR* INSTALLER NOTE: Installer is responsible for all required compatibility reviewand approvals with the Structural Silicone Manufacturer and the Insulating GlassUnit Manufacturer.6TRANSOM – SPANDREL OVER VISIONkawneer.comADMD211ENMULLION LENGTH2" (50.8)1-1/2"(38.1)3-1/4" (82.6)1/2" (12.7)D.L.O.6" (152.4)ELEVATION IS NUMBER KEYED TO DETAILSCONSTRUCTION JOINT1/2" (12.7) MAX (ALLOWS /-1/4" MOVEMENT)43/8" (9.5)1/8" (3.2)6NOTE: 6" SYSTEM SHOWN,7-1/2" SYSTEM SIMILARKawneer reserves the right to change configuration without prior notice when deemednecessary for product improvement.MULLION LENGTH2D.L.O.12-3/8" (60.3)Laws and building and safety codes governing the design and use of Kawneerproducts, such as glazed entrance, window, and curtain wall products, vary widely.Kawneer does not control the selection of product configurations, operatinghardware, or glazing materials, and assumes no responsibility therefor.311
121620 SSG Curtain Wall SystemMARCH, 2021MISCELLANEOUS FRAMINGEC 97911-245Additional information and CAD details are available at www.kawneer.comWITH FIBERGLASSPRESSURE PLATELaws and building and safety codes governing the design and use of Kawneerproducts, such as glazed entrance, window, and curtain wall products, vary widely.Kawneer does not control the selection of product configurations, operatinghardware, or glazing materials, and assumes no responsibility therefor.Architects – Most extrusion and window types illustrated in this catalog are standard products for Kawneer. These concepts have been expanded andmodified to afford you design freedom. Some miscellaneous details are non-standard and are intended to demonstrate how the system can be modifiedto expand design flexibility. Please contact your Kawneer representative for further assistance.WITH VAPOR BARRIER TIE-IN2"(50.8)OPTIONAL MULLIONVARIESOPTIONAL SSG MULLIONDOUBLE MULLION7"(177.8)STOOL TRIM OPTIONS:069264 - 2-3/4" (69.9)069265 - 4-1/2" (114.3)069266 - 5" (127.0)069267 - 6-1/8" (155.6)069268 - 6-3/4" (171.4)2-3/4"(69.85)2"(50.8)069263GYPSUM BOARD TRIMNOTE:STOOL TRIMS REQUIRE 069271 TRIM CLIP PACKAGE2"(50.8)OPTIONAL MULLIONOPTIONAL COVERINTERIOR STOOL TRIM* INSTALLER NOTE: Installer is responsible for all required compatibility review and approvals with the Structural Silicone Manufacturer and the Insulating Glass Unit Manufacturer.ADMD211ENkawneer.com 2014, Kawneer Company, Inc.2"(50.8)Kawneer reserves the right to change configuration without prior notice when deemednecessary for product tural Silicone Sealant(by Others)*
MARCH, 20211620 SSG Curtain Wall SystemEC 97911-245ANCHORING1" (25.4) MINIMUMStructural Silicone Sealant(by Others)*ANCHORING TO FLOOR SLAB1" (25.4) MINIMUMANCHORING TO SUPPORT STEEL 2014, Kawneer Company, Inc.Kawneer reserves the right to change configuration without prior notice when deemednecessary for product improvement.Laws and building and safety codes governing the design and use of Kawneerproducts, such as glazed entrance, window, and curtain wall products, vary widely.Kawneer does not control the selection of product configurations, operatinghardware, or glazing materials, and assumes no responsibility therefor.Actual project conditions will determine specific anchor design. Details on this page are for reference only.* INSTALLER NOTE: Installer is responsible for all required compatibility reviewand approvals with the Structural Silicone Manufacturer and the Insulating GlassUnit Manufacturer.kawneer.comADMD211EN13
141620 SSG Curtain Wall SystemMARCH, 2021ANCHORINGEC 97911-2451" (25.4) MINIMUMStructural Silicone Sealant(by Others)*Kawneer reserves the right to change configuration without prior notice when deemednecessary for product improvement.ANCHORING TO HORIZONTALSTRUCTURAL STEEL1" (25.4) MINIMUMANCHORING TO VERTICALSTRUCTURAL STEEL* INSTALLER NOTE: Installer is responsible for all required compatibility review and approvals with the Structural Silicone Manufacturer and the Insulating Glass Unit Manufacturer.ADMD211ENkawneer.com 2014, Kawneer Company, Inc.Laws and building and safety codes governing the design and use of Kawneerproducts, such as glazed entrance, window, and curtain wall products, vary widely.Kawneer does not control the selection of product configurations, operatinghardware, or glazing materials, and assumes no responsibility therefor.Actual project conditions will determine specific anchor design. Details on this page are for reference only.
MARCH, 20211620 SSG Curtain Wall SystemEC 97911-245WIND LOAD / DEAD LOAD CHARTS15Mullions are designed for deflection limitations in accordance with AAMA TIR-A11 of L/175 up to 13' 6" and L/240 1/4"above 13' 6". These curves are for mullions WITH HORIZONTALS and are based on engineering calculations for stressand deflection. Allowable wind load stress for ALUMINUM 15,152 psi (104 MPa), STEEL 30,000 psi (207 MPa). Chartedcurves, in all cases are for the limiting value. Wind load charts contained herein are based upon nominal wind loadutilized in allowable stress design. A conversion from Load Resistance Factor Design (LRFD) is provided. To convertultimate wind loads to nominal loads, multiply ultimate wind loads by a factor of 0.6 per ASCE/SEI 7. A 4/3 increase inallowable stress has not been used to develop these curves. For special situations not covered by these curves, contactyour Kawneer representative for additional information.DEADLOAD CHARTSHorizontal or deadload limitations are based upon 1/8" (3.2), maximum allowable deflection at the center of anintermediate horizontal member. The accompanying charts are calculated for 1" (25.4) thick insulating glass or 1/4" (6.4)thick glass supported on two setting blocks placed at the loading points shown. 2014, Kawneer Company, Inc.Kawneer reserves the right to change configuration without prior notice when deemednecessary for product improvement.Laws and building and safety codes governing the design and use of Kawneerproducts, such as glazed entrance, window, and curtain wall products, vary widely.Kawneer does not control the selection of product configurations, operatinghardware, or glazing materials, and assumes no responsibility therefor.WIND LOAD CHARTSkawneer.comADMD211EN
1620 SSG Curtain Wall SystemMARCH, 2021WIND LOAD CHARTS (1/4" and 1" INFILL)EC 1.0210234567.02221206.019A18E5.07D15C14B13I 2.712(112.88 x 104)S 1.416(23.2 x 103)1231717802302416B38.025MULLION HEIGHT IN FEETA8MULLION HEIGHTEQUALEQUAL3.09METERS113-3/4" (95.3)12MULLION HEIGHT4.0102.0301513MULLION HEIGHT IN FEETTWIN SPAN4.012081234567MULLION CENTERS IN FEETMULLION CENTERS IN FEETSINGLE SPANTWIN 64.0AD7C62.0B5MULLION HEIGHT IN FEETE8MULLION HEIGHTEQUALEQUAL3.09METERS113-3/4" (95.3)12108.025MULLION HEIGHT13MULLION HEIGHT IN 21B144.0130012345678METERS16I 3.260(135.69 x 104)S 1.712(28.05 x 103)MULLION CENTERS IN FEET12012345678MULLION CENTERS IN FEETADMD211ENkawneer.com 2014, Kawneer Company, Inc.2.01.0LRFD UltimateDesign Load33 PSF (1580)50 PSF (2400)67 PSF (3200)83 PSF (4000)100 PSF (4790)Laws and building and safety codes governing the design and use of Kawneerproducts, such as glazed entrance, window, and curtain wall products, vary widely.Kawneer does not control the selection of product configurations, operatinghardware, or glazing materials, and assumes no responsibility therefor.A B C D E METERSAllowable StressDesign Load20 PSF (960)30 PSF (1440)40 PSF (1920)50 PSF (2400)60 PSF (2880)Kawneer reserves the right to change configuration without prior notice when deemednecessary for product improvement.SINGLE SPANMETERS16
MARCH, 20211620 SSG Curtain Wall SystemEC 97911-245WIND LOAD CHARTS (1/4" and 1" INFILL)SINGLE SPANA B C D E ION HEIGHT IN FEET8MULLION HEIGHTEQUALEQUALD5-1/4" (133.4)3.0EMETERSAMULLION 1755.01641.03151780252144.0131I 5.707(237.54 x 104)S 2.132(34.94 x 103)00123456712081234567MULLION CENTERS IN FEETMULLION CENTERS IN FEETSINGLE SPANTWIN 64.03.0D9C8B72.06MULLION HEIGHT IN FEET10MULLION HEIGHTEQUALEQUALEMETERSA5-1/4" (133.4)12112310012345678I 7.257(302.06 x 104)S 2.730(44.74 x 103)MULLION CENTERS IN .0E2453A25MULLION HEIGHT13MULLION HEIGHT IN FEET285.015144.0131201234567MULLION CENTERS IN FEETADMD211EN8METERS16 2014, Kawneer Company, Inc.Kawneer reserves the right to change configuration without prior notice when deemednecessary for product improvement.TWIN SPAN1513MULLION HEIGHT IN FEETLaws and building and safety codes governing the design and use of Kawneerproducts, such as glazed entrance, window, and curtain wall products, vary widely.Kawneer does not control the selection of product configurations, operatinghardware, or glazing materials, and assumes no responsibility therefor.17LRFD UltimateDesign Load33 PSF (1580)50 PSF (2400)67 PSF (3200)83 PSF (4000)100 PSF (4790)METERS1.0Allowable StressDesign Load20 PSF (960)30 PSF (1440)40 PSF (1920)50 PSF (2400)60 PSF (2880)17
1620 SSG Curtain Wall SystemMARCH, 2021WIND LOAD CHARTS (1/4" and 1" INFILL)EC 97911-2452.018175.016TWIN SPANMETERS1.09.0334.03.0B9872.065MULLION HEIGHT IN FEET10MULLION HEIGHTEQUALEQUALC5-1/4" (133.4)D11D30MULLION 41.0320178026W/16230221123456784.018Ia 7.257(302.06 x 104)Sa 2.730(44.74 x 103)Is 2.111(87.87 x 104)Ss 1.108(18.16 x 103)00191701234567MULLION CENTERS IN FEETMULLION CENTERS IN FEETSINGLE SPANTWIN 1411.041D134.0409872.06MULLION HEIGHTEQUALEQUAL3.05-1/4" (133.4)10METERSB11MULLION HEIGHTC125MULLION HEIGHT IN FEET154339A3810.0E37METERSMULLION HEIGHT IN FEETE3213MULLION HEIGHT IN W/162302/30321001234567MULLION CENTERS IN FEET8Ia 7.257(302.06 x 104)Sa 2.730(44.74 x 103)Is 3.489(145.22 x 104)Ss 1.831(30.00 x 103)ADMD211EN29287.027012345678MULLION CENTERS IN FEETkawneer.com 2014, Kawneer Company, Inc.1.0LRFD UltimateDesign Load33 PSF (1580)50 PSF (2400)67 PSF (3200)83 PSF (4000)100 PSF (4790)Laws and building and safety codes governing the design and use of Kawneerproducts, such as glazed entrance, window, and curtain wall products, vary widely.Kawneer does not control the selection of product configurations, operatinghardware, or glazing materials, and assumes no responsibility therefor.A B C D E METERSAllowable StressDesign Load20 PSF (960)30 PSF (1440)40 PSF (1920)50 PSF (2400)60 PSF (2880)Kawneer reserves the right to change configuration without prior notice when deemednecessary for product improvement.SINGLE SPANMETERS18
MARCH, 20211620 SSG Curtain Wall SystemEC 97911-245WIND LOAD CHARTS (1/4" and 1" INFILL)A B C D E METERS1.02.0185.0TWIN .013I 4.657(193.84 x 104)S 1.816(29.76 x ION CENTERS IN FEETMULLION CENTERS IN FEETSINGLE SPANTWIN 4264.0103.0B9CDE872.06METERSAMULLION HEIGHT IN FEET116" (152.4)12MULLION HEIGHTEQUALEQUAL25MULLION 24538.0E144.01310012345678I 6.042(251.49 x 104)S 2.380(39.00 x 103)MULLION CENTERS IN FEETkawneer.com1201234567MULLION CENTERS IN FEETADMD211EN8METERS17MULLION HEIGHT IN FEET23170 2014, Kawneer Company, Inc.24538.025MULLION HEIGHT IN FEET7BCD8MULLION HEIGHTEQUALEQUAL3.0A96" (152.4)10METERS11MULLION HEIGHT4.0122.030280Kawneer reserves the right to change configuration without prior notice when deemednecessary for product improvement.LRFD UltimateDesign Load33 PSF (1580)50 PSF (2400)67 PSF (3200)83 PSF (4000)100 PSF (4790)1613MULLION HEIGHT IN FEETLaws and building and safety codes governing the design and use of Kawneerproducts, such as glazed entrance, window, and curtain wall products, vary widely.Kawneer does not control the selection of product configurations, operatinghardware, or glazing materials, and assumes no responsibility therefor.17Allowable StressDesign Load20 PSF (960)30 PSF (1440)40 PSF (1920)50 PSF (2400)60 PSF (2880)METERSSINGLE SPAN19
1620 SSG Curtain Wall SystemMARCH, 2021WIND LOAD CHARTS (1/4" and 1" INFILL)EC LLION HEIGHT IN FEETDE8MULLION HEIGHTEQUALEQUAL3.0C97-1/2" (190.5)10METERSBMULLION 1780032144.0131I 9.414(391.84 x 104)S 2.782(45.59 x 103)00123456712081234567MULLION CENTERS IN FEETMULLION CENTERS IN FEETSINGLE SPANTWIN 4264.02511103.0DE987METERSCMULLION HEIGHTEQUALEQUALB7-1/2" (190.5)12MULLION HEIGHTA2.06MULLION HEIGHT IN FEET13232010012345678I 12.059(501.93 x 104)S 3.580(58.67 x 103)MULLION CENTERS IN 7MULLION HEIGHT IN FEETA25A122.0301613MULLION HEIGHT IN FEETTWIN SPANE5.015144.01312012345678MULLION CENTERS IN FEETADMD211ENkawneer.com 2014, Kawneer Company, Inc.2.01.0LRFD UltimateDesign Load33 PSF (1580)50 PSF (2400)67 PSF (3200)83 PSF (4000)100 PSF (4790)Laws and building and safety codes governing the design and use of Kawneerproducts, such as glazed entrance, window, and curtain wall products, vary widely.Kawneer does not control the selection of product configurations, operatinghardware, or glazing materials, and assumes no responsibility therefor.A B C D E METERSAllowable StressDesign Load20 PSF (960)30 PSF (1440)40 PSF (1920)50 PSF (2400)60 PSF (2880)Kawneer reserves the right to change configuration without prior notice when deemednecessary for product improvement.SINGLE SPANMETERS20
MARCH, 20211620 SSG Curtain Wall SystemEC 97911-245WIND LOAD CHARTS (1/4" and 1" INFILL)SINGLE SPANA B C D E METERS2.01.0185.016TWIN 08E194.018Ia 9.414(391.84 x 104)Sa 2.782(45.59 x 103)Is 2.111(87.87 x 104)Ss 1.108(18.16 x N HEIGHT IN FEET8MULLION HEIGHTEQUALEQUAL3.0E97-1/2" (190.5)10METERSCD11MULLION HEIGHT30B128.0314.0131701234567MULLION CENTERS IN FEETMULLION CENTERS IN FEETSINGLE SPANTWIN .0872.06MULLION HEIGHT IN FEET3.09MULLION HEIGHTEQUALEQUAL10METERSDE117-1/2" (190.5)122928252321001234567MULLION CENTERS IN 26221.07.02753B30CMULLION HEIGHT138.031BIa 9.414(391.84 x 104)Sa 2.782(45.59 x 103)Is 3.489(145.22 x 104)Ss 1.831(30.00 x 103)ADMD211EN194.0181701234567MULLION CENTERS IN FEET8METERS15MULLION HEIGHT IN FEETA34321.0 2014, Kawneer Company, Inc.2.035A140Kawneer reserves the right to change configuration without prior notice when deemednecessary for product improvement.LRFD UltimateDesign Load33 PSF (1580)50 PSF (2400)67 PSF (3200)83 PSF (4000)100 PSF (4790)15MULLION HEIGHT IN FEETLaws and building and safety codes governing the design and use of Kawneerproducts, such as glazed entrance, window, and curtain wall products, vary widely.Kawneer does not control the selection of product configurations, operatinghardware, or glazing materials, and assumes no responsibility therefor.17Allowable StressDesign Load20 PSF (960)30 PSF (1440)40 PSF (1920)50 PSF (2400)60 PSF (2880)21
1620 SSG Curtain Wall SystemMARCH, 2021WIND LOAD CHARTS (1/4" and 1" INFILL)EC ULLION HEIGHT IN FEET8MULLION HEIGHTEQUALEQUAL97-1/2" (190.5)3.0MULLION 0320178004W/16230221012345671984.018Ia 12.059(501.93 x 104)Sa 3.580(58.67 x 103)Is 2.111(87.87 x 104)Ss 1.108(18.16 x 103)01701234567MULLION CENTERS IN FEETMULLION CENTERS IN FEETSINGLE SPANTWIN 215B13CDE4.0872.06MULLION HEIGHT IN FEET3.09MULLION HEIGHTEQUALEQUAL107-1/2" (190.5)1130MULLION HEIGHT12292612345678Ia 12.059(501.93 x 10 )Sa 3.580(58.67 x 103)Is 3.489(145.22 x 104)Ss 1.831(30.00 x 103)MULLION CENTERS IN 027221.0C28538.031METERS14METERSMULLION HEIGHT IN FEETB30CDE128.031B132.035A15MULLION HEIGHT IN FEETTWIN SPAN4.01817012345678MULLION CENTERS IN FEETADMD211ENkawneer.com 2014, Kawneer Company, Inc.1.0LRFD UltimateDesign Load33 PSF (1580)50 PSF (2400)67 PSF (3200)83 PSF (4000)100 PSF (4790)Laws and building and safety codes governing the design and use of Kawneerproducts, such as glazed entrance, window, and curtain wall products, vary widely.Kawneer does not control the selection of product configurations, operatinghardware, or glazing materials, and assumes no responsibility therefor.A B C D E METERSAllowable StressDesign Load20 PSF (960)30 PSF (1440)40 PSF (1920)50 PSF (2400)60 PSF (2880)Kawneer reserves the right to change configuration without prior notice when deemednecessary for product improvement.SINGLE SPANMETERS22
MARCH, 20211620 SSG Curtain Wall SystemEC 97911-245DEADLOAD CHARTS (TUBULAR)A - 1" GLASS (1/4 POINT LOADING)B - 1" GLASS (1/8 POINT LOADING)C - 1/4" GLASS (1/4 POINT LOADING)D - 1/4" GLASS (1/8 POINT LOADING)6" 031.032AA101234567801234SPAN IN FEET7-1/2" (190.5)7-1/2" 01312GLASS HEIGHT IN FEET1211103.0D98METERSGLASS HEIGHT IN FEET617800414 2014, Kawneer Company, Inc.5SPAN IN 110123456708SPAN IN FEETkawneer.comMETERSGLASS HEIGHT IN FEET12GLASS HEIGHT IN FEET2.0144.01Kawneer reserves the right to change configuration without prior notice when deemednecessary for product improvement.6" (152.4)12345SPAN IN FEETADMD211EN678METERSLaws and building and safety codes governing the design and use of Kawneerproducts, such as glazed entrance, window, and curtain wall products, vary widely.Kawneer does not control the selection of product configurations, operatinghardware, or glazing materials, and assumes no responsibility therefor.17800123
1620 SSG Curtain Wall SystemMARCH, 2021DEADLOAD CHARTS (OPEN BACK)EC 97911-245A - 1" GLASS (1/4 POINT LOADING)B - 1" GLASS (1/8 POINT LOADING)C - 1/4" GLASS (1/4 POINT LOADING)D - 1/4" GLASS (1/8 POINT LOADING)178008178012(DOTTED)7-1/2" GLASS HEIGHT IN PAN IN FEETSPAN IN FEET6" (152.4)7-1/2" (190.5)178014 REINF.678178015 14144.0134.01312GLASS HEIGHT IN 0432METERSGLASS HEIGHT IN FEET2.01.01641.03A2A110123456708SPAN IN FEET12345678SPAN IN FEETADMD211ENkawneer.com 2014, Kawneer Company, Inc.1.0GLASS HEIGHT IN FEETLaws and building and safety codes governing the
* INSTALLER NOTE: Installer is responsible for all required compatibility review and approvals with the Structural Silicone Manufacturer and the Insulating Glass Unit Manufacturer. Kawneer reserves the right to change configuration without prior notice when deemed necessary for product improvement.

