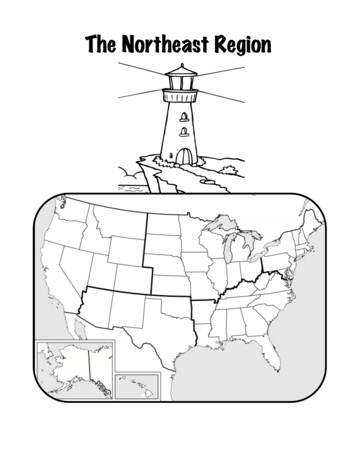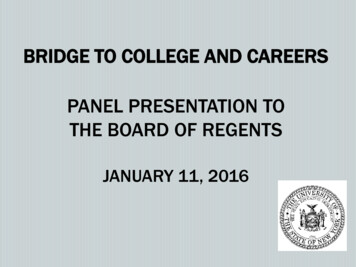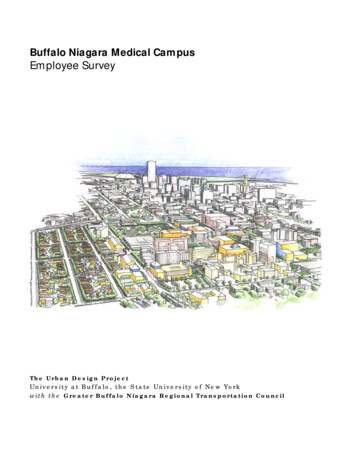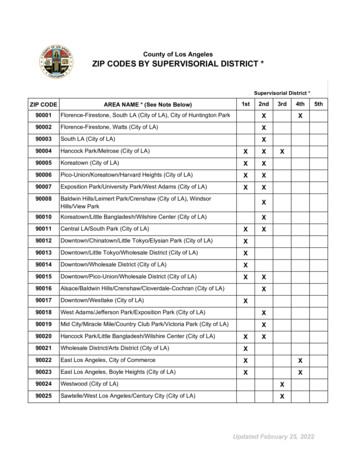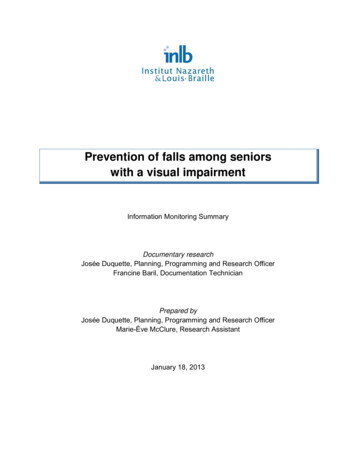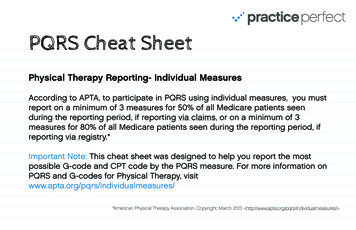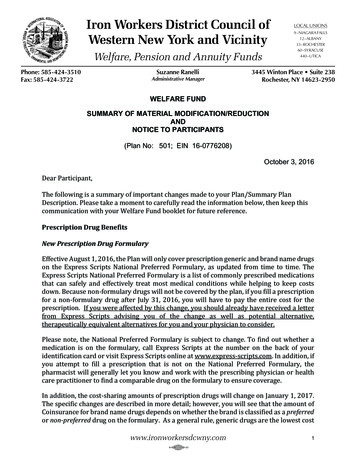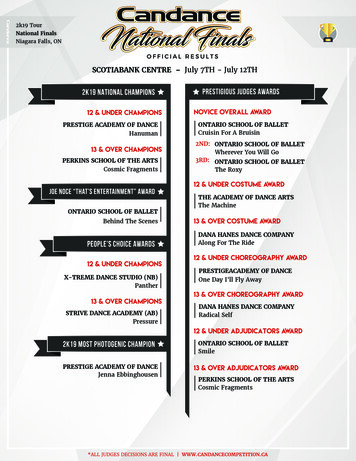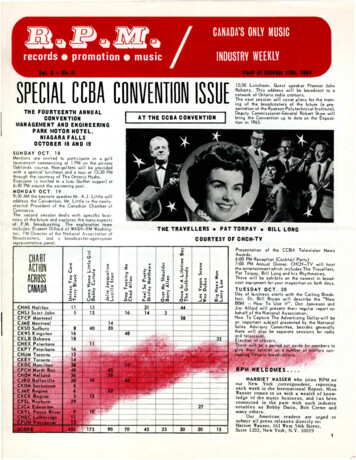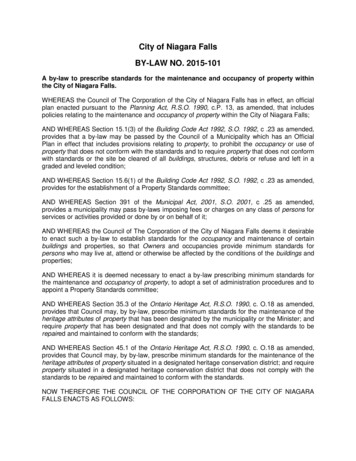
Transcription
City of Niagara FallsBY-LAW NO. 2015-101A by-law to prescribe standards for the maintenance and occupancy of property withinthe City of Niagara Falls.WHEREAS the Council of The Corporation of the City of Niagara Falls has in effect, an officialplan enacted pursuant to the Planning Act, R.S.O. 1990, c.P. 13, as amended, that includespolicies relating to the maintenance and occupancy of property within the City of Niagara Falls;AND WHEREAS Section 15.1(3) of the Building Code Act 1992, S.O. 1992, c .23 as amended,provides that a by-law may be passed by the Council of a Municipality which has an OfficialPlan in effect that includes provisions relating to property, to prohibit the occupancy or use ofproperty that does not conform with the standards and to require property that does not conformwith standards or the site be cleared of all buildings, structures, debris or refuse and left in agraded and leveled condition;AND WHEREAS Section 15.6(1) of the Building Code Act 1992, S.O. 1992, c .23 as amended,provides for the establishment of a Property Standards committee;AND WHEREAS Section 391 of the Municipal Act, 2001, S.O. 2001, c .25 as amended,provides a municipality may pass by-laws imposing fees or charges on any class of persons forservices or activities provided or done by or on behalf of it;AND WHEREAS the Council of The Corporation of the City of Niagara Falls deems it desirableto enact such a by-law to establish standards for the occupancy and maintenance of certainbuildings and properties, so that Owners and occupancies provide minimum standards forpersons who may live at, attend or otherwise be affected by the conditions of the buildings andproperties;AND WHEREAS it is deemed necessary to enact a by-law prescribing minimum standards forthe maintenance and occupancy of property, to adopt a set of administration procedures and toappoint a Property Standards committee;AND WHEREAS Section 35.3 of the Ontario Heritage Act, R.S.O. 1990, c. O.18 as amended,provides that Council may, by by-law, prescribe minimum standards for the maintenance of theheritage attributes of property that has been designated by the municipality or the Minister; andrequire property that has been designated and that does not comply with the standards to berepaired and maintained to conform with the standards;AND WHEREAS Section 45.1 of the Ontario Heritage Act, R.S.O. 1990, c. O.18 as amended,provides that Council may, by by-law, prescribe minimum standards for the maintenance of theheritage attributes of property situated in a designated heritage conservation district; and requireproperty situated in a designated heritage conservation district that does not comply with thestandards to be repaired and maintained to conform with the standards.NOW THEREFORE THE COUNCIL OF THE CORPORATION OF THE CITY OF NIAGARAFALLS ENACTS AS FOLLOWS:
2SECTION 1GENERAL PROVISIONS1.1SHORT TITLE1.1.1This by-law shall be known as the “Property Standards By-law”.1.2DEFINITIONS1.2.1For the purpose of this by-law:(1)“accessory” when used to describe a use, a building or a structure, means ause, a building or a structure that is incidental, subordinate and exclusivelydevoted to a main use, a building or a structure, located on the same lottherewith and which not used or intended for use as a human habitation;(2)“Act” means the Building Code Act 1992, S.O. 1992, c.23 as amended;(3)“adequate” in respect to the provision of vital services at an occupiedresidential rental unit means that services are provided sufficient to allow for:(a)the refrigerating, freezing, preparing and cooking of food for humanconsumption;(b)the heating of the residential rental unit in accordance with theprovisions of this by-law;(c)the washing of dishes and utensils used for food;(d)the operation of a toilet;(e)the cleansing and bathing of human beings; and(f)the lighting of the unit.(4)“basement” means that portion of a building between two floor levels, which isbelow grade, but which has at least on half of its height from the finished floorto the finished ceiling above the average level of the adjoining ground and hasa minimum height of 2.1m [6’-11”] over at least 75% of its floor area;(5)“bathroom” means a room containing at least one toilet, one hand basin orlavatory and one bathtub or shower, or two rooms, which contain in total atleast one toilet, one hand basin or lavatory and one bathtub or shower;(6)“bedroom” means a habitable room used by persons for sleeping purposes;(7)“building” means:(a)a structure occupying an area greater than then square metresconsisting of a wall, roof and floor or any of them or a structural systemserving the function thereof including all plumbing, works, fixtures andservice systems appurtenant thereto;City of Niagara Falls By-law 2015-101Property Standards By-law
3(b)a structure occupying an area of ten square metres or less that containsplumbing, including the plumbing appurtenant thereto;(c)plumbing not located in a structure;(d)a sewage system; or(e)structures designated in the Ontario Building Code.(8)“cellar” means that portion of a building between two floor levels which ispartially or completely below ground and which has more than one half of itsheight from the finished floor to the finished ceiling below finished grade andhas a minimum height of 2.1m [6’-11”] over at least 75% of its floor area;(9)“Chief Building Official” means the Chief Building Official of The Corporation ofthe City of Niagara Falls;(10)“City” means the municipality of the City of Niagara Falls;(11)“Committee” means the Property Standards Committee as established andcontinued by this by-law in accordance with Section 15.6 of the Building CodeAct 1992, S.O. 1992, c .23, as amended;(12)“crawlspace” means that portion of a building between two floor levels, orbetween a floor level and the ground, which has a height over more than 75%of its area less than 2.1m [6’-11”];(13)“dwelling unit” means a suite operated as a housekeeping unit, used orintended to be used by one or more persons usually containing cooking,eating, living, sleeping and sanitary facilities and shall include a building thatwould be considered a dwelling unit except for its state or repair;(14)“exit” means that part of a means of egress, including doorways, that leadsfrom the floor area it serves to a separate building, an open publicthoroughfare or an exterior open space protected from fire exposure from thebuilding and having access to an open public thoroughfare.(15)“fire resistance rating” means the time in minutes or hours that a material orassembly or materials will withstand the passage of flame and thetransmission of heat when exposed to fire under specified conditions of testand performance criteria, or as determined by extension or interpretation ofinformation derived from that test and performance as prescribed in theOntario Building Code;(16)“floor area” means the space on any storey of a building between exteriorwalls and required firewalls and includes the space occupied by interior wallsand partitions, but does not include exits and vertical spaces that penetratethe storey;(17)“grade” means the average level of proposed or finished grade adjoining abuilding at all exterior walls;City of Niagara Falls By-law 2015-101Property Standards By-law
4(18)“guard” means a protective barrier with or without openings through it, that isaround openings in floors or at the open sides of stairs, landings, balconies,mezzanines, galleries, raised walkways, or other locations to preventaccidental falls from one level to another;(19)“habitable room” means any room used or intended to be used for living,sleeping, cooking or eating purposes and without limiting the foregoing shallinclude den, library, sewing room, sunroom or recreational room or anycombination thereof;(20)“heating system” means a device to convert fuel into energy and includes allcomponents, controls, wiring, duct work, and piping required to be part of thedevice by the applicable standards referenced to in the Ontario Building Code;(21)“Ontario Heritage Act” means the Ontario Heritage Act, R.S.O. 1990, c. O.18as amended;(22)“heritage attribute” means:(a)(23)the attribute(s) or feature(s) of property, buildings or structures thatcontribute to the property’s cultural heritage value or interest that aredefined or described or that can be reasonably inferred:(i)in a by-law designating a property passed under section 29 of theOntario Heritage Act and identified as heritage attributes, values,reasons for designation, or otherwise;(ii)in a Minister’s Order made under section 34.5 of the OntarioHeritage Act and identified as heritage attributes, values, reasonsfor designation, or otherwise;(iii)in a by-law designating a heritage conservation district passedunder section 41 of the Ontario Heritage Act and identified asheritage attributes, values, reasons for designation or otherwise;or(iv)in the supporting documentation required for a by-law designatinga heritage conservation district, including but not limited to aheritage conservation district plan, assessment or inventory, andidentified as heritage attributes, reason for designation orotherwise.“heritage property” means any real property including all buildings andstructures thereon, in the City of Niagara Falls that:(a)has been designated by the City under section 29 or by the Ministerunder 34.5 of the Ontario Heritage Act; or(b)is located within a heritage conservation district that has beendesignated by the City under section 41 of the Ontario Heritage Act.City of Niagara Falls By-law 2015-101Property Standards By-law
5(24)“kitchen” means a room equipped with a sink and equipped with electricity andnecessary utilities suitable for the operation of a refrigerator and cookingstove;(25)“landlord” shall be as defined in the Residential Tenancies Act S.O. 2006,Chapter 17 as amended from time to time and any successor legislation tothat Act;(26)“means of egress” means a continuous, unobstructed path of travel providedby a doorway, hallway, corridor, exterior passageway, balcony, lobby, stair,ramp, or other facility or combination thereof provided for the escape ofpersons from a building, dwelling unit, floor area, contained open space orroom to a public thoroughfare, street, lane, yard or other approved open spaceat grade level. Egress shall include exits and access to exits while elevatorsand windows which do not comply with the requirements of this by-law shallnot be considered as acceptable means of egress;(27)“multiple dwelling” means a building containing three or more dwelling units;(28)“non-habitable room” means any room in a dwelling unit other than a habitableroom and includes any bathroom, laundry, pantry, lobby, communicatingcorridor, stairway, closet, crawlspace, boiler room or other space for serviceand maintenance of the dwelling unit or the public use, or for access, or forvertical travel between storeys as well as basements and cellars or for theparts thereof which do not comply with the standards of fitness for occupancyas set out in this by-law;(29)“non-residential property” means a building or structure or part thereof of abuilding or structure not occupied or used in whole or in part for the purpose ofhuman habitation and includes the lands and premises appurtenant theretoand all accessory buildings, outbuildings, steps, walks, walkways, driveways,parking spaces or erections thereon or therein, and includes vacant nonresidential property;(30)“occupancy” means the use of intended use of a building or part thereof of abuilding for the shelter or support of persons, animals or property;(31)“occupant” means any person or persons over the age of 18 years inpossession of the property;(32)“occupied” means the tenant is actively residing in the residential rental unit;(33)“Officer” means an Officer appointed by by-law and assigned the duties forenforcing and/or administering this by-law and shall also include a BuildingInspector and the Chief Building Official;(34)“Ontario Building Code” means the regulation established through the Act andany amendments and/or alterations made under that Act;(35)“Order” means an Order made under the corresponding section(s) of this bylaw;City of Niagara Falls By-law 2015-101Property Standards By-law
6(36)“Owner means”(a)the person for the time being managing or receiving the rent of the landor premises in connection with which the word is used, whether on theperson’s own account or as agent or trustee of any other person, orwho would so receive the rent if such land or premises were let, and(b)a lessee or occupant of the property who, under the terms of a lease, isrequired to repair and maintain the property in accordance with thestandards for the maintenance and occupancy of the property;(37)“person” means and includes an individual, firm, corporation, association orpartnership and includes an occupant or an Owner of a property;(38)“potable water” means water that is fit for human consumption;(39)“property” means a building or structure or part of a building or structure andincludes the lands and premises appurtenant thereto and all mobile homes,mobile buildings, mobile structures, out buildings and erections thereonwhether heretofore or hereafter erected, and includes vacant lands. For thepurpose of this by-law, property can be subdivided into the followingcategories;(a)Non-residential property;(b)Residential property; or(c)Vacant lands;(40)“repair” means the provision of facilities, the making of additions or alterationsor the taking of any other action that may be required to ensure that a propertyconforms with the standard established in this by-law;(41)“residential property” means any property that is designated for use, is used oris capable of being used as a dwelling unit or group of dwelling units andincludes any land or buildings that are appurtenant to such establishmentincluding but not limited to all steps, walks, driveways, parking spaces andyards;(42)“residential rental unit” means a building or part thereof that is rented to leasedas a dwelling unit;(43)“room heater equipment” means a supplemental heating device other than therequired primary heating system used to heat any room or space;(44)“sanitary sewage” means:(a)Liquid or water borne waste:(i)of industrial or commercial origin; orCity of Niagara Falls By-law 2015-101Property Standards By-law
7(ii)(b)of domestic origin, including human body waste, toilet or otherbathroom waste, and shower, tub, culinary, sink and laundrywaste; orliquid or water borne waste discharged from a public pool to a drain.(45)“sewage system” means a public sewer or private sewage disposal system;(46)“storey” means that portion of a building which is situated between the top ofany floor and the top of the floor next above it, and if there is no floor above it,that portion between the top of such floor and the ceiling above it;(47)“supplier of vital service” means a person who carries on the business of orwhose business includes supplying a vital service to an end user, andincludes:(a)Niagara Peninsula Energy Inc. for the provision of electricity;(b)Enbridge Inc. for the provision of natural gas; or(c)The Corporation of the City of Niagara Falls for the provision of water.(48)“system used for the distribution” includes all parts of a system owned orsupplied by a landlord and located in a building for the purpose of supplyingand distributing a vital service to a residential rental unit;(49)“tenancy agreement” means an agreement between a tenant and a landlordfor possession of a residential rental unit, whether written, oral or implied, andincludes a licence to occupy the premises;(50)“tenant” includes a person who is lessee, occupant, sub-tenant, under-tenant,border, roomer, and lodger and the person’s assigns and legalrepresentatives;(51)“toilet room” means a room containing a water closet or toilet;(52)“vacant lands” means property on which there are no buildings and / or havingno established land uses;(53)“vital service” means fuel, electricity, gas, hot water, water and steam;(54)“yard” means land, other than publicly owned land, around and appurtenant tothe whole or any part of a building or structure and used, intended to be usedor capable of being used in connection therewith.1.3INTERPRETATION1.3.1In this by-law statutory references are to statutes of Ontario and the regulationsmade thereunder and shall be deemed to refer to such statutes and regulations asamended, consolidated, re-enacted and in force from time to time.City of Niagara Falls By-law 2015-101Property Standards By-law
81.3.2In this by-law the numbering system shall be referenced in accordance with thefollowing:1 . section1.1 . subsection1.1.1. article1.1.1(1) . sentence1.1.1(1)(a) . clause1.3.3This by-law shall be read with all changes of gender and number required by thecontext or circumstances.1.4APPLICATION1.4.1Every Owner of property situated within the City of Niagara Falls shall maintain suchproperty to the applicable minimum standards prescribed by this by-law.1.4.2The Property Standards set forth in Section 2 of this by-law are hereby prescribed asthe general minimum standards for the maintenance and occupancy of property.Section 2 applies to all properties in the City of Niagara Falls, regardless of propertytype or use.1.4.3In addition to the maintenance standards prescribed in Section 2 of this by-law, theProperty Standards set forth in Section 3 of this by-law are hereby prescribed as themaintenance and occupancy standards to be applied specifically to all residentialproperties in the City of Niagara Falls.1.4.4In addition to the maintenance standards prescribed in Section 2 of this by-law, theProperty Standards set forth in Section 4 of this by-law are hereby prescribed as themaintenance and occupancy standards to be applied specifically to all nonresidential properties in the City of Niagara Falls.1.4.5In addition to the maintenance standards prescribed in Sections 2, 3 and 4 of this bylaw, the Property Standards set forth in Section 5 of this by-law are herebyprescribed as the maintenance and occupancy standards to be applied specifically toall heritage property in the City of Niagara Falls.1.4.6In addition to the maintenance standards prescribed in Sections 2, 3, and 4, andexcept for property subject to the provisions of Section 5 of this by-law, the PropertyStandards set forth in Section 6 of this by-law are hereby prescribed as themaintenance and occupancy standards to be applied specifically to all vacant lands,parking lots and demolitions in the City of Niagara Falls.1.4.7Where a building or property contains a mix or combination of uses as describedabove, the applicable standards as identified in this by-law shall apply in accordancewith the section corresponding with the identified occupancy type.1.4.8Where references are made in this by-law to the Ontario Building Code andrequirements or provisions therein, the regulation established in this by-law shallrequire conformance to the standard as set out in the Ontario Building Code for newCity of Niagara Falls By-law 2015-101Property Standards By-law
9construction as of the date of any action taken by the City to enforce or administerthis by-law, despite the age or installation date of the item being regulated.SECTION 2PROPERTY STANDARDS – ALL PROPERTIES2.1MAINTENANCE OF YARDS AND EXTERIOR PATHS OF TRAVEL2.1.1No yard shall contain dilapidated, collapsed or partially constructed structures whichare not currently under construction.2.1.2A hard surface walk shall be provided from every dwelling unit to the street, or to ahard surfaced driveway that connects to the street.2.1.3Every yard shall be kept clear of dead, decayed or damaged trees2.1.4All trees or parts thereof that have expired shall be removed or maintained in acondition which is not hazardous to persons expected to be on or about the property.2.1.5All hedges and brush shall be kept trimmed so as not to encumber or encroach uponprivate walks, driveways and exterior means of egress2.1.6Where an outdoor swimming pool is present on any property and is determined byan Officer to be abandoned, the Officer may cause the Owner of the outdoorswimming pool to make repairs or other requirements necessary to maintain the poolin proper working condition or to remove the outdoor swimming pool from theproperty.2.2DRAINAGE2.2.1All yards shall be provided and maintained with adequate surface water drainage,including suitable provisions for its disposal without causing erosion, so as to preventrecurrent ponding or the intrusion of water in any basement, cellar or crawlspace.2.2.2Roof drainage or discharge from a sump pump shall not be permitted to discharge toa sidewalk, stair, neighbouring property, street or sanitary sewer system.2.3RETAINING WALLS AND ACCESSORY STRUCTURES2.3.1All retaining walls and accessory buildings shall be kept in good repair and free fromhealth and safety hazards and shall be protected by paint, preservative or otherweather resistant material.2.3.2Every retaining wall or part thereof shall be structurally sound and maintained in thatcondition so that it has sufficient capacity to resist safely and effectively all loads andthe effects of loads and influences that may reasonably be expected, having regardto its expected use and service life.2.3.3Every retaining wall or accessory building not maintained in accordance with thesestandards shall be repaired or removed in accordance with the provisions of this bylaw.City of Niagara Falls By-law 2015-101Property Standards By-law
102.4PEST PREVENTION2.4.1All buildings shall be kept free of conditions that would permit or cause an infestationof rodents, vermin and insects. Methods used for exterminating rodents, vermin orinsects shall be in accordance with the provisions of the Environmental Protect Act,the Pesticides Act and any other applicable regulations, acts or municipal by-laws.2.4.2Windows used or required for ventilation and every opening in an exterior wall, floor,roof or foundation which could permit the entry of rodents, vermin and insects, shallbe screened with wire mesh or such other material as will effectively exclude thesame.2.4.3For the purpose of this subsection an infestation includes the presence of one rat ormouse, but excludes a domesticated mouse or rat and in the case of insects meansthe presence of a breeding population of insects, and in the case of wasps, hornetsor bees includes the presence of any occupied nest on the interior or attached to theexterior of a dwelling unit.2.5STRUCTURAL SOUNDNESS2.5.1Every structural component in every building including but not limited to all studs,slabs, joists, rafters, trusses, joists, ties, sheathing, beams, and columns shall be ofsound material and adequate for the load to which they are subject.2.5.2Every component that contributes to the structural stability of a building shall bemaintained in a sound condition so as to:(1)be capable of sustaining safely its own weight and any additional load to whichit normally may be subject;(2)be capable of safely accommodating all normal structural movements withoutdamage, decay or deterioration;(3)prevent the entry of moisture that would contribute to damage, fungus, moldgrowth, decay or deterioration;(4)be capable of safely and adequately performing its function subject to allreasonable serviceability requirements; and(5)have a factor of safety as set out by the standards in the Ontario BuildingCode.2.5.3All exterior surfaces of buildings, structures and retaining walls including mobilestructures and buildings, shall be of materials which resist deterioration by theweather or have resistance coating applied to them.2.5.4The exterior walls, chimneys, roofs and other parts of buildings, structures andretaining walls including mobile structures and buildings on the property shall be freefrom loose or insufficiently secured, rotten, warped or broken materials and objects.Such material and objects shall be removed, repaired or replaced.City of Niagara Falls By-law 2015-101Property Standards By-law
112.6FOUNDATIONS2.6.1The foundation walls and basement, cellar or crawlspace floors shall be maintainedin good repair and be structurally sound.2.6.2Every basement, cellar, and crawlspace on a property shall be maintained inwatertight conditions so as to prevent the leakage of water into the building.2.6.3Foundation walls of a building shall be maintained so as to prevent the entrance ofinsects, rodents and excessive moisture. Maintenance includes the shoring of wallsto prevent settling, installing subsoil drains where necessary at the footings, groutingmasonry cracks, dampproofing and waterproofing of walls, joints and floors.2.6.4Every building, unless of concrete slab-on-grade design, shall rest upon fullfoundation walls or piers, and all footings, foundation walls, and piers shall be ofconcrete, masonry, wood, steel or other material acceptable for construction underthe standards set out in the Ontario Building Code and shall be sound, reasonablyplumb, level and adequate to carry the loads imposed on them.2.7EXTERIOR WALLS2.7.1Exterior walls and their components shall be maintained so as to prevent theirdeterioration.2.7.2For purposes of compliance with article 2.7.1, walls shall be so maintained, by thepainting, restoring, cladding with an exterior finish or by repairing of the walls, copingor flashing by the waterproofing of joints and the walls themselves.2.7.3Exteriors of buildings shall be:(1)kept weather resistant through the use of caulking and other appropriateweather resistant materials; and(2)maintained to prevent their deterioration due to weather and rodents, insectsor vermin and where necessary, shall be so maintained by the painting,restoring, or repairing of the walls, coping or flashing, by the waterproofing ofjoints and the walls themselves, by the installation of or repairing of weathertight finishing or the installation of termite shields if required.City of Niagara Falls By-law 2015-101Property Standards By-law
122.7.4Without limiting the generality of the foregoing, the weather tight finishing or anexterior wall shall include the following:(1)the application of a weather resistant material to all exterior wood and metalwork;(2)the restoring, repairing or replacing of the exterior wall, brick and mortar,stucco lathing and plaster, cladding, coping and flashing; and(3)the waterproofing of the exterior walls and joints.2.7.5All exterior surfaces which have previously been covered with paint or otherprotective or decorative materials shall be maintained in good repair and thecovering renewed when it becomes damaged or deteriorated.2.7.6All exterior flashing, ducts or other metal materials shall be kept free from rust byapplication of a suitable protective material such as paint, and shall be replacedwhen such application is impractical or ineffective.2.7.7Exterior walls and their components shall be repaired of vandalism or other damage,including defacements by paint, inscriptions or other markings as well as brokenwindows.2.7.8Exterior walls of a building or structure, and their components shall be maintained soas to be free of posters or advertisements;(1)which are for the giving of notice for an event that has already occurred, orwhere the message contained is not readable due to damage or deteriorationto the poster or its content; or(2)which is loosened, dislodged, torn or otherwise in a condition that may permitthem to detach and become litter; or(3)in accordance with the provisions of any municipal by-law regulating signagein the City of Niagara Falls.2.8ROOFS2.8.1All roofs including the fascia board, soffit, cornice and flashings shall be maintainedin a watertight condition to prevent leakage of water into the building, wherenecessary by the repair of roofs and flashing and application of waterproofedcoatings or coverings without the use of tarping unless authorized by the ChiefBuilding Official.2.8.2All roofs shall be maintained:(1)free from loose or unsecured objects or materials;(2)free from excessive or dangerous accumulations of snow, ice or both;City of Niagara Falls By-law 2015-101Property Standards By-law
13(3)in a water tight condition so as to prevent the leakage of water into the buildingor structure;(4)free from conditions causing or contributing to leaks or being detrimental to theappearance of the buildings;(5)so that any roof decks and related guards are in good repair and structurallysound; and(6)free from all other safety, fire and health hazards.2.8.3All structural components of a roof shall provide adequate support for all designloads and form a suitable base for the roof covering, and where the roof is subjectedto a load for which it may be inadequate, the roof shall be cleared of the load toprevent collapse or structural damage.2.8.4Eavestrough, downspouts, roof drains and rain water leaders shall be installed andmaintained in good repair to be:(1)watertight and free from leaks;(2)in good working order, and free from obstructions;(3)in a stable condition and shall be securely fastened to the structure;(4)kept free from rust by application of a suitable protective material such aspaint, and shall be replaced when such application is impractical or ineffective;(5)installed in a manner to discharge water onto the ground away from thebuilding, sidewalks or stairs and so not to negatively affect neighbouringproperties; and(6)free from conditions which pose a health and safety hazard.2.9WALLS, CEILINGS AND FLOORS2.9.1Every wall, ceiling and floor in a building shall be maintained so as to be easilycleaned and shall be maintained in good repair and free of holes, cracks, loosecovering or other defects which may create an unsafe condition or would permitflame, excessive
City of Niagara Falls By-law 2015-101 Property Standards By-law SECTION 1 GENERAL PROVISIONS 1.1 SHORT TITLE 1.1.1 This by-law shall be known as the "Property Standards By-law". . "Act" means the Building Code Act 1992, S.O. 1992, c.23 as amended; (3) "adequate" in respect to the provision of vital services at an occupied
