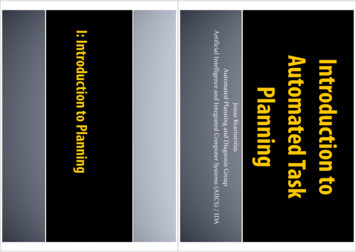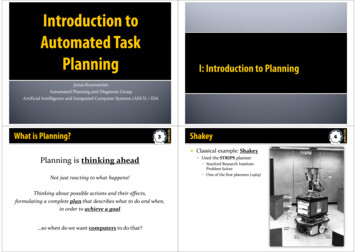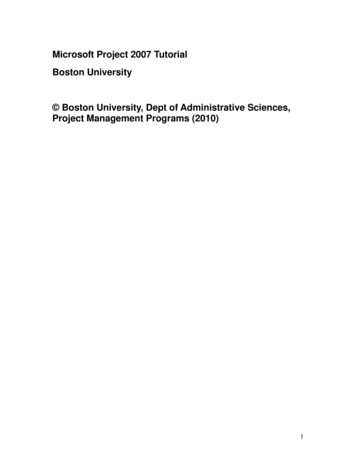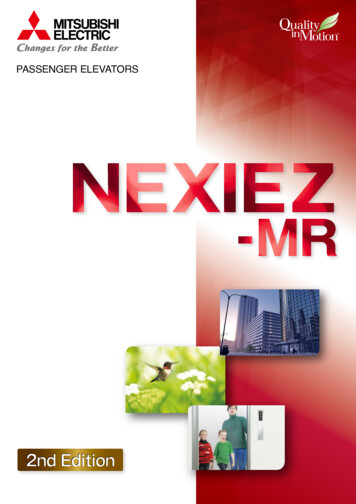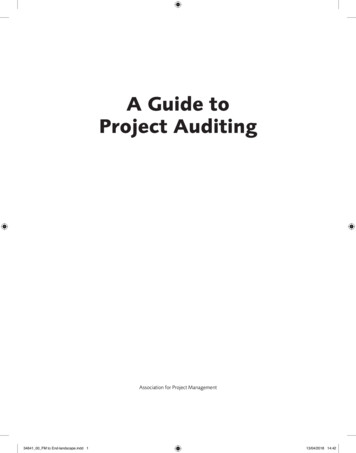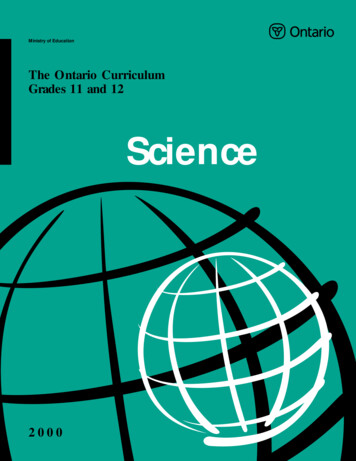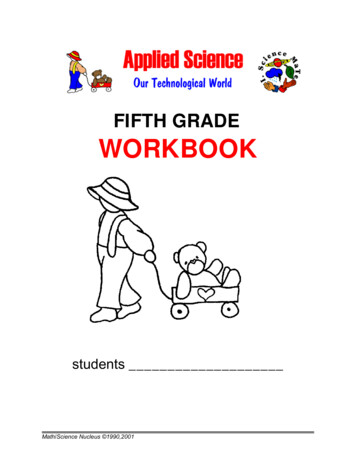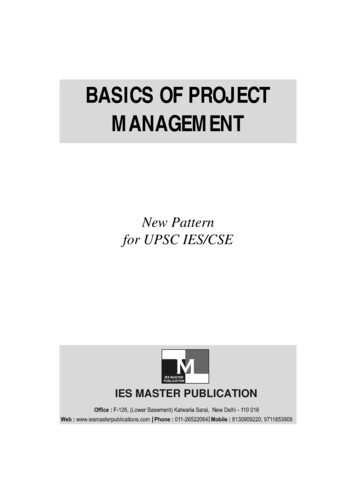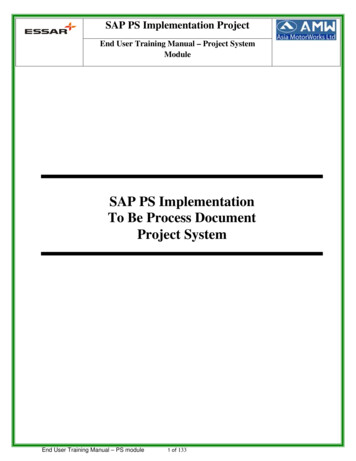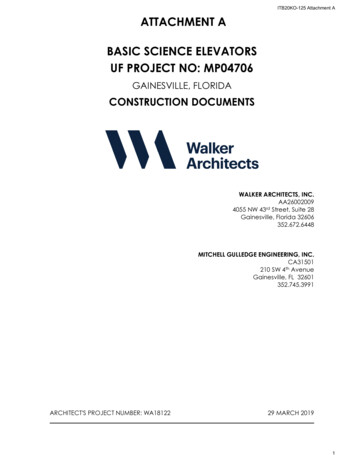
Transcription
ITB20KO-125 Attachment AATTACHMENT ABASIC SCIENCE ELEVATORSUF PROJECT NO: MP04706GAINESVILLE, FLORIDACONSTRUCTION DOCUMENTSWALKER ARCHITECTS, INC.AA260020094055 NW 43rd Street, Suite 28Gainesville, Florida 32606352.672.6448MITCHELL GULLEDGE ENGINEERING, INC.CA31501210 SW 4th AvenueGainesville, FL 32601352.745.3991ARCHITECT'S PROJECT NUMBER: WA1812229 MARCH 20191
ITB20KO-125 Attachment AMP04706 Basic Science ElevatorsGainesville, FloridaTABLE OF CONTENTS01 00 00 GENERAL REQUIREMENTS02 05 00 DEMOLITION07 84 00 FIRESTOPPING07 90 00 JOINT PROTECTION09 90 00 PAINTING AND COATING14 24 24 ELEVATOR MODERNIZATION (PROVIDED BY VTE)26 00 00 ELECTRICAL GENERAL26 05 01 ELECTRICAL CODES AND STANDARDS26 05 02 ELECTRICAL RELATED WORK26 05 26 GROUNDING AND BONDING26 05 31 WIRES AND CABLES26 05 33 RACEWAYS26 05 34 BOXES AND FITTINGS26 05 53 ELECTRICAL IDENTIFICATION26 27 26 GENERAL WIRING DEVICES26 28 16 HEAVY DUTY SAFETY SWITCHES26 51 00 INTERIOR LIGHTING28 00 00 ELECTRONIC SAFETY AND SECURITY GENERAL28 05 01 ELECTRONIC SAFETY AND SECURITY CODES AND STANDARDS28 05 02 ELECTRONIC SAFETY AND SECURITY RELATED WORK28 31 00 FIRE ALARM SYSTEMWA: 18122TABLE OF CONTENTS12
ITB20KO-125 Attachment AMP04706 Basic Science Elevator ModernizationGainesville, FloridaSECTION 01 00 00GENERAL REQUIREMENTSPART 1 GENERAL1.1SECTION INCLUDESA. Summary:1. Contract description.2. Work by Owner.3. Contractor’s use of premises.4. Specification conventions.B.Price and Payment Procedures:1. Cash allowances.2. Contingency allowances.3. Testing and inspection allowances.4. Schedule of values.5. Applications for payment.6. Change procedures.7. Unit prices.8. Alternates.C.Administrative Requirements:1. Coordination.2. Field engineering.3. Preconstruction and Preinstallation meetings.4. Progress meetings.5. Equipment electrical characteristics and components.6. Cutting and patching.D. Submittals:1. Submittal procedures.2. Construction progress schedules.3. Proposed products list.4. Product data.5. Shop drawings.6. Samples.7. Manufacturer’s instructions.8. Manufacturer’s certificates.9. Delegated-design servicesE.Quality Requirements:1. Quality control.2. Tolerances.3. References.4. Labeling.WA: 18122GENERAL REQUIREMENTS01 00 00 - 13
ITB20KO-125 Attachment AMP04706 Basic Science Elevator ModernizationGainesville, Florida5.6.7.8.9.F.Mock-ups.Testing and inspection laboratory services.Manufacturer’s field services and reports.Examination.Preparation.Temporary Facilities and Controls:1. Temporary electricity.2. Temporary lighting for construction purposes.3. Temporary heating and cooling.4. Temporary ventilation.5. Telephone and facsimile service.6. Temporary water service.7. Temporary sanitary facilities.8. Field offices and sheds.9. Access roads.10. Parking.11. Progress cleaning and waste removal.12. Project identification.13. Fire prevention facilities.14. Barriers and fencing.15. Enclosures.16. Protection of installed work.17. Security.18. Water control.19. Pollution and environmental control.20. Removal of utilities, facilities, and controls.G. Product Requirements:1. Products.2. Delivery, handling, storage, and protection.3. Product options.4. Substitutions.H. Execution Requirements:1. Closeout procedures.2. Final cleaning.3. Starting of systems.4. Demonstration and instructions.5. Testing, adjusting and balancing.6. Protecting installed construction.7. Project record documents.8. Operation and maintenance data.9. Spare parts and maintenance materials.10. Warranties.WA: 18122GENERAL REQUIREMENTS01 00 00 - 24
ITB20KO-125 Attachment AMP04706 Basic Science Elevator ModernizationGainesville, Florida1.2CONTRACT DESCRIPTIONA. The name of the project is “MP04706 Basic Science Elevators Modernization” located inGainesville, Florida.B.The project is identified as WA18122 in Contract Documents.C.Work of the Project includes modernization of two elevators in Basic Science Building.D. Perform Work of the Contract under stipulated sum contract with Owner in accordance withConditions of Contract.1.3WORK BY OWNERA. Items noted as NIC (Not in Contract), movable cabinets, furnishings and minor equipment, willbe furnished and installed by Owner beginning at Substantial Completion.1.4CONTRACTOR’S USE OF PREMISESA. Limit use of premises to allow:1. Owner occupancy.2. Work by others and work by Owner.3. Work sequence to allow full access to adjacent properties.4. Use of premises by public is not allowed.1.5SPECIFICATION CONVENTIONSA. These specifications are written in imperative mood and streamlined form. This imperativelanguage is directed to the Contractor, unless specifically noted otherwise. The words “shall be”are included by inference where a colon (:) is used within sentences or phrases.1.6CASH ALLOWANCESA. Costs Included in Allowances: Cost of Product to Contractor or subcontractor, less applicabletrade discounts; delivery to site and applicable taxes.1.7B.Costs Not Included in Allowances But Included in Contract Sum/Price: Product delivery to siteand handling at the site, including unloading, uncrating, and storage; protection of Products fromelements and from damage and labor for installation and finishing.C.Difference in cost will be adjusted by Change Order.CONTINGENCY ALLOWANCESA. Include in the Contract, stipulated amount of 5% of Construction Cost for use upon Owner'sinstruction.WA: 18122GENERAL REQUIREMENTS01 00 00 - 35
ITB20KO-125 Attachment AMP04706 Basic Science Elevator ModernizationGainesville, FloridaB.1.8Contractor's costs for Products, delivery, installation, labor, insurance, payroll, taxes, bonding,equipment rental, overhead and profit are included in Change Orders authorizing expenditure offunds from this Contingency Allowance.TESTING AND INSPECTION ALLOWANCESA. Testing and Inspection Allowances: Include in the Contract, reasonable sums for payment oftesting and inspection services.B.Costs Included in Allowance: Cost of engaging testing or inspection firm, execution of tests orinspection, and reporting of results.C.Costs Not Included in Allowance:1. Incidental labor and facilities required to assist testing or inspection firm.2. Costs of re-testing upon failure of previous tests as determined by Architect/Engineer.D. Reports will be submitted by independent firm to Architect/Engineer, Contractor, and authorityhaving jurisdiction, in duplicate, indicating observations and results of tests and indicatingcompliance or non-compliance with Contract Documents.1. Submit final report indicating correction of Work previously reported as non-compliant.E.1.9Agency Reports: After each test, promptly submit two copies of report to Architect/Engineer,Contractor, and authority having jurisdiction. When requested by Architect/Engineer, provideinterpretation of test results. Include the following:1. Date issued.2. Project title and number.3. Name of inspector.4. Date and time of sampling or inspection.5. Identification of product and specifications section.6. Location in Project.7. Type of inspection or test.8. Date of test.9. Results of tests.10. Conformance with Contract Documents.SCHEDULE OF VALUESA. Submit schedule on AIA Form G703. Contractor's standard form or electronic media printout willbe considered.B.Submit Schedule of Values in duplicate within 15 days after date established in Notice toProceed.1.10 APPLICATIONS FOR PAYMENTA. Submit three 3 copies of each application on AIA Form G702 and G703.B.Content and Format: Utilize Schedule of Values for listing items in Application for Payment.WA: 18122GENERAL REQUIREMENTS01 00 00 - 46
ITB20KO-125 Attachment AMP04706 Basic Science Elevator ModernizationGainesville, FloridaC.Payment Period: Monthly.1.11 CHANGE PROCEDURESA. Stipulated Sum/Price Change Order: Based on Proposal Request and Contractor's maximum pricequotation or Contractor's request for Change Order as approved by Architect/Engineer.B.Change Order Forms: AIA G701.1.12 UNIT PRICES1. None.1.13 COORDINATIONA. Coordinate scheduling, submittals, and Work of various sections of specifications to ensureefficient and orderly sequence of installation of interdependent construction elements.B.Verify utility requirement characteristics of operating equipment are compatible with buildingutilities.C.Coordinate space requirements and installation of mechanical and electrical work indicateddiagrammatically on Drawings. Follow routing shown for pipes, ducts, and conduit, as closely aspracticable.D. In finished areas, conceal pipes, ducts, and wiring within construction.1.14 FIELD ENGINEERINGA. Land Surveyor locate reference datum and protect survey control and reference points.B.Establish elevations, lines, and levels and certify elevations and locations of the Work conformwith Contract Documents.C.Verify field measurements are as indicated on shop drawings or as instructed by manufacturer.1.15 PRECONSTRUCTION SITE MOBILIZATION AND PREINSTALLATION MEETINGSA. The Construction Manager will schedule preconstruction site mobilization meeting after Noticeof Award for affected parties.B.When required in individual specification section, convene preinstallation meeting at Project siteprior to commencing work of section.1.16 PROGRESS MEETINGSA. Schedule and administer meetings throughout progress of the Work at maximum monthlyintervals.WA: 18122GENERAL REQUIREMENTS01 00 00 - 57
ITB20KO-125 Attachment AMP04706 Basic Science Elevator ModernizationGainesville, FloridaB.Preside at meetings, record minutes, and distribute copies within two days to those affected bydecisions made.1.17 CUTTING AND PATCHINGA. Employ skilled and experienced installer to perform cutting and patching new Work; restoreWork with new Products.B.Submit written request in advance of cutting or altering structural or building enclosure elements.C.Execute cutting, fitting, and patching including excavation and fill, to complete Work, and to:1. Fit several parts together, to integrate with other Work.2. Uncover Work to install or correct ill-timed Work.3. Remove and replace defective and non-conforming Work.4. Remove samples of installed Work for testing.5. Provide openings in elements of Work for penetrations of mechanical and electrical Work.D. Cut masonry and concrete materials using masonry saw or core drill. Restore Work with newProducts in accordance with requirements of Contract Documents.E.Fit Work tight to adjacent elements. Maintain integrity of wall, ceiling, or floor construction;completely seal voids.F.Fit Work tight to pipes, sleeves, ducts, conduit, and other penetrations through surfaces.G. Refinish surfaces to match adjacent finishes.1.18 SUBMITTAL PROCEDURESA. Submittal form to identify Project, Contractor, subcontractor or supplier; and pertinent ContractDocument references.B.Apply Contractor's stamp, signed or initialed, certifying that review, verification of Productsrequired, field dimensions, adjacent construction Work, and coordination of information is inaccordance with requirements of the Work and Contract Documents.C.Identify variations from Contract Documents and Product or system limitations which may bedetrimental to successful performance of completed Work.D. Revise and resubmit submittals as required; identify changes made since previous submittal.E.Submittals shall be searchable electronic (*.pdf) format to facilitate the flow of information.F.All submittals shall be sent directly to the Architect only for review and distribution toprofessional consultants.WA: 18122GENERAL REQUIREMENTS01 00 00 - 68
ITB20KO-125 Attachment AMP04706 Basic Science Elevator ModernizationGainesville, Florida1.19 CONSTRUCTION PROGRESS SCHEDULESA. Submit initial progress schedule in duplicate within 15 days after date established in Notice toProceed for Architect/Engineer review.B.Submit revised schedules with each Application for Payment, identifying changes since previousversion. Indicate estimated percentage of completion for each item of Work at each submission.C.Submit Gantt chart with separate line for each major section of Work or operation section ofWork, identifying first work day of each week.1.20 PROPOSED PRODUCTS LISTA. Within 15 days after date of Notice to Proceed, submit list of major Products proposed for use,with name of manufacturer, trade name, and model number of each product.1.21 PRODUCT DATAA. Product Data:1. Submitted to Architect/Engineer for review for limited purpose of checking for conformancewith information given and design concept expressed in Contract Documents.2. After review, provide copies and distribute in accordance with individual spec sectionrequirements and for record documents purposes as specified.B.Submit electronically in PDF format.C.Identify applicable products, models, options, and other data. Supplement manufacturer’sstandard data to provide information unique to this project.1.22 SHOP DRAWINGSA. Shop Drawings:1. Submitted to Architect/Engineer for review for limited purpose of checking for conformancewith information given and design concept expressed in Contract Documents.2. After review, provide copies and distribute in accordance with individual spec sectionrequirements and for record documents purposes as specified.3. Shop Drawings may be submitted up to two times for review. Any Shop Drawing requiringadditional submission will be considered an additional service and billed accordingly to theGeneral Contractor.B.Submit electronically in PDF format.C.When required by individual specification sections, provide shop drawings signed and sealed byprofessional engineer responsible for designing components shown on shop drawings.1. Include signed and sealed calculations to support design.2. Submit drawings and calculations in form suitable for submission to and approval byauthorities having jurisdiction.3. Make revisions and provide additional information when required by authorities havingjurisdiction.WA: 18122GENERAL REQUIREMENTS01 00 00 - 79
ITB20KO-125 Attachment AMP04706 Basic Science Elevator ModernizationGainesville, Florida1.23 SAMPLESA. Samples for Review:1. Submitted to Architect/Engineer for review for limited purpose of checking for conformancewith information given and design concept expressed in Contract Documents.2. After review, provide copies and distribute in accordance with individual spec sectionrequirements and for record documents purposes as specified.B.Samples For Selection:1. Submitted to Architect/Engineer for aesthetic, color, or finish selection.2. Submit samples of finishes from full range of manufacturer’s standard colors, textures, andpatterns for Architect/Engineer selection.3. After review, provide copies and distribute in accordance with individual spec sectionrequirements and for record documents purposes as specified.C.Submit samples to illustrate functional and aesthetic characteristics of Product.1.24 MANUFACTURER’S INSTRUCTIONSA. When specified in individual specification sections, submit manufacturer printed instructions fordelivery, storage, assembly, installation, start-up, adjusting, and finishing, in quantities specifiedfor Product Data.1.25 MANUFACTURER’S CERTIFICATESA. When specified in individual specification sections, submit certifications by manufacturer toArchitect/Engineer, in quantities specified for Product Data.B.Indicate material or Product conforms to or exceeds specified requirements. Submit supportingreference data, affidavits, and certifications as appropriate.1.26 DELEGATED-DESIGN SERVICESA. Performance and Design Criteria: Where professional design services or certifications by a designprofessional are specifically required of Contractor by the Contract Documents, provide productsand systems complying with specific performance and design criteria indicated.1. If criteria indicated are insufficient to perform services or certification required, submit awritten request for additional information to Architect.B.Delegated-Design Services Certification: In addition to Shop Drawings, Product Data, and otherrequired submittals, submit digitally signed PDF file of certificate, signed and sealed by theresponsible design professional, for each product and system specifically assigned to Contractorto be designed or certified by a design professional.1. Indicate that products and systems comply with performance and design criteria in theContract Documents. Include list of codes, loads, and other factors used in performing theseservices.C.Professional Engineer Qualifications: A professional engineer who is legally qualified to practicein jurisdiction where Project is located and who is experienced in providing engineering servicesWA: 18122GENERAL REQUIREMENTS01 00 00 - 810
ITB20KO-125 Attachment AMP04706 Basic Science Elevator ModernizationGainesville, Floridaof the kind indicated. Engineering services are defined as those performed for installations of thesystem, assembly, or product that are similar in material, design, and extent to those indicated forthis Project.1.27 QUALITY CONTROLA. Monitor quality control over suppliers, manufacturers, Products, services, site conditions, andworkmanship, to produce Work of specified quality.B.Comply with manufacturer’s instructions.C.Comply with specified standards as minimum quality for the Work except when more stringenttolerances, codes, or specified requirements indicate higher standards or more preciseworkmanship.1.28 TOLERANCESA. Monitor fabrication and installation tolerance control of installed Products over suppliers,manufacturers, Products, site conditions, and workmanship, to produce acceptable Work. Do notpermit tolerances to accumulate.B.Comply fully with manufacturer’s tolerances.1.29 REFERENCESA. Conform to reference standards by date of issue current as of date of Contract Documents.B.When specified reference standard conflict with Contract Documents, request clarification fromArchitect/Engineer before proceeding.1.30 LABELINGA. Attach label from agency approved by authority having jurisdiction for products, assemblies, andsystems required to be labeled by applicable code.B.Label Information: Include manufacturer's or fabricator's identification, approved agencyidentification, and the following information, as applicable, on each label.1. Model number.2. Serial number.3. Performance characteristics.1.31 MOCK-UP REQUIRMENTSA. Tests will be performed under provisions identified in this Section and identified in individualproduct Specification Sections.B.Assemble and erect specified or indicated items with specified or indicated attachment andanchorage devices, flashings, seals, and finishes.WA: 18122GENERAL REQUIREMENTS01 00 00 - 911
ITB20KO-125 Attachment AMP04706 Basic Science Elevator ModernizationGainesville, FloridaC.Accepted mockups shall be comparison standard for remaining Work.D. Where mockup has been accepted by Architect/Engineer and is specified in product SpecificationSections to be removed, remove mockup and clear area when directed to do so byArchitect/Engineer.1.32 TESTING AND INSPECTION LABORATORY SERVICESA. Construction Manager will appoint, employ, and pay for specified services of independent firm toperform testing and inspection.B.Independent firm will perform tests, inspections, and other services as required.C.Cooperate with independent firm; furnish samples as requested.D. Re-testing required because of non-conformance to specified requirements will be charged toContractor.1.33 MANUFACTURER’S FIELD SERVICES AND REPORTSA. When specified in individual specification sections, require material or Product suppliers ormanufacturers to furnish qualified staff personnel to observe site conditions and to initiateinstructions when necessary.B.Report observations and site decisions or instructions that are supplemental or contrary tomanufacturer’s written instructions.1.34 EXAMINATIONA. Verify existing site conditions and substrate surfaces are acceptable for subsequent Work.Beginning new Work means acceptance of existing conditions.B.Verify utility services are available, of correct characteristics, and in correct location.1.35 PREPARATIONA. Clean substrate surfaces prior to applying next material or substance.B.Apply manufacturer required or recommended substrate primer, sealer, or conditioner prior toapplying new material or substance in contact or bond.1.36 TEMPORARY ELECTRICITYA. Provide temporary electricity and power outlets for construction operations, connections, branchwiring, distribution boxes, and flexible power cords as required. Do not disrupt Owner's need forcontinuous service.WA: 18122GENERAL REQUIREMENTS01 00 00 - 1012
ITB20KO-125 Attachment AMP04706 Basic Science Elevator ModernizationGainesville, Florida1.37 TEMPORARY LIGHTING FOR CONSTRUCTION PURPOSESA. Provide and maintain temporary lighting for construction operations.B.Provide branch wiring from power source to distribution boxes with lighting conductors, pigtails,and lamps as required.C.Permanent building lighting may be utilized during construction. Repair, clean, and replace lampsat end of construction.1.38 TEMPORARY HEATING AND COOLINGA. Provide heating and cooling devices and heat and cool as needed to maintain specified conditionsfor construction operations.B.Provide and pay for operation, maintenance, and regular replacement of filters and worn orconsumed parts.C.Maintain minimum ambient temperature of 50 degrees F in areas where construction is inprogress, unless indicated otherwise in specifications.1.39 TEMPORARY VENTILATIONA. Ventilate enclosed areas to assist cure of materials, to dissipate humidity, and to preventaccumulation of dust, fumes, vapors, or gases.B.Utilize existing ventilation equipment. Extend and supplement equipment with temporary fanunits as required to maintain clean air for construction operations.1.40 TELEPHONE AND FACSIMILE SERVICEA. Provide, maintain and pay for telephone and telephone facsimile service to field office at time ofproject mobilization. Allow Architect/Engineer incidental use.1.41 TEMPORARY WATER SERVICEA. Provide, maintain and pay for suitable quality water service required for construction operations.1.42 TEMPORARY SANITARY FACILITIESA. Provide and maintain required facilities and enclosures. New facilities may not be used.B.Maintain in clean and sanitary condition.1.43 FIELD OFFICES AND SHEDSA. Office: Weather tight, with lighting, electrical outlets, heating, cooling and ventilating equipment,and equipped with sturdy furniture and drawing display table.WA: 18122GENERAL REQUIREMENTS01 00 00 - 1113
ITB20KO-125 Attachment AMP04706 Basic Science Elevator ModernizationGainesville, FloridaB.Provide space for Project meetings, with table and chairs to accommodate 6 persons.1.44 ACCESS ROADSA. Construct and maintain temporary roads accessing public thoroughfares to serve constructionarea.B.Designated existing on-site roads may be used for construction traffic.1.45 PARKINGA. Provide temporary parking areas to accommodate construction personnel.1.46 PROGRESS CLEANING AND WASTE REMOVALA. Collect and maintain areas free of waste materials, debris, and rubbish. Maintain site in clean andorderly condition.1.47 PROJECT IDENTIFICATIONA. Provide 8 foot wide x 6 foot high project sign of exterior grade plywood and wood frameconstruction, painted, to Architect/Engineer's design and colors. Identify the Owner, ConstructionManager and Architect.B.Erect on site at location indicated by Construction Manager.1.48 FIRE PREVENTION FACILITIESA. Prohibit smoking within buildings under construction. Designate area on site where smoking ispermitted. Provide approved ashtrays in designated smoking areas.B.Establish fire watch for cutting and welding and other hazardous operations capable of startingfires. Maintain fire watch before, during, and after hazardous operations until threat of fire doesnot exist.1.49 BARRIERS AND FENCINGA. Provide barriers to prevent unauthorized entry to construction areas and to protect existingfacilities and adjacent properties from damage.B.Construction: Contractor's option.1.50 ENCLOSURESA. Provide temporary insulated weather tight closures to exterior openings to permit acceptableworking conditions and protection of the Work.WA: 18122GENERAL REQUIREMENTS01 00 00 - 1214
ITB20KO-125 Attachment AMP04706 Basic Science Elevator ModernizationGainesville, Florida1.51 PROTECTION OF INSTALLED WORKA. Protect installed Work and provide special protection where specified in individual specificationsections.B.Prohibit traffic or storage upon waterproofed or roofed surfaces.1.52 SECURITYA. Provide security and facilities to protect Work and Owner's operations from unauthorized entry,vandalism, or theft.1.53 WATER CONTROLA. Maintain excavations free of water. Provide, operate, and maintain pumping equipment.B.Provide erosion control.1.54 POLLUTION AND ENVIRONMENTAL CONTROLA. Provide methods, means, and facilities to prevent contamination of soil, water, and atmospherefrom discharge of noxious, toxic substances, and pollutants produced by construction operations.B.Provide dust control, erosion and sediment control, noise control, pest control and rodent controlto allow for proper execution of the Work.1.55 REMOVAL OF UTILITIES, FACILITIES, AND CONTROLSA. Remove temporary utilities, equipment, facilities and materials prior to Substantial Completionreview.B.Remove underground installations to minimum depth of 2 feet.C.Clean and repair damage caused by installation or use of temporary work.1.56 PRODUCTSA. Products: Means new material, machinery, components, equipment, fixtures, and systemsforming the Work, but does not include machinery and equipment used for preparation,fabrication, conveying and erection of the Work.B.Provide interchangeable components of same manufacture for components being replaced.1.57 DELIVERY, HANDLING, STORAGE, AND PROTECTIONA. Deliver, handle, store, and protect Products in accordance with manufacturer's instructions.WA: 18122GENERAL REQUIREMENTS01 00 00 - 1315
ITB20KO-125 Attachment AMP04706 Basic Science Elevator ModernizationGainesville, Florida1.58 PRODUCT OPTIONSA. Products Specified by Reference Standards or by Description Only: Any Product meeting thosestandards or description.B.Products Specified by Naming One or More Manufacturers with Provision for Substitutions:Submit request for substitution for manufacturers not named.1.59 SUBSTITUTIONSA. Architect/Engineer will consider requests for Substitutions only within 15 days after dateestablished in Notice to Proceed.B.Document each request with complete data substantiating compliance of proposed Substitutionwith Contract Documents.C.Submit two copies of request for Substitution for consideration. Limit each request to oneproposed Substitution.1.60 CLOSEOUT PROCEDURESA. Submit written certification Contract Documents have been reviewed, Work has been inspected,and Work is complete in accordance with Contract Documents and ready for Architect/Engineer'sinspection.B.Submit final Application for Payment identifying total adjusted Contract Sum/Price, previouspayments, and amount remaining due.1.61 FINAL CLEANINGA. Execute final cleaning prior to final inspection.B.Clean interior and exterior surfaces exposed to view. Vacuum carpeted and soft surfaces.C.Clean debris from site, roofs, gutters, downspouts, and drainage systems.D. Replace filters of operating equipment.E.Remove waste and surplus materials, rubbish, and construction facilities from site.1.62 STARTING OF SYSTEMSA. Provide seven days notification prior to start-up of each item.B.Ensure each piece of equipment or system is ready for operation.C.Execute start-up under supervision of responsible persons in accordance with manufacturer’sinstructions.WA: 18122GENERAL REQUIREMENTS01 00 00 - 1416
ITB20KO-125 Attachment AMP04706 Basic Science Elevator ModernizationGainesville, FloridaD. Submit written report stating equipment or system has been properly installed and is functioningcorrectly.1.63 DEMONSTRATION AND INSTRUCTIONSA. Demonstrate operation and maintenance of Products to Owner's personnel two weeks prior todate of Substantial Completion.B.Demonstrate start-up, operation, control, adjustment, trouble-shooting, servicing, maintenance,and shutdown of each item of equipment at scheduled times, at designated location.1.64 TESTING, ADJUSTING, AND BALANCINGA. Adjust operating products and equipment to ensure smooth and unhindered operation.B.Construction Manager will appoint, employ, and pay for services of independent firm to performtesting, adjusting, and balancing.C.Reports will be submitted by independent firm to Architect/Engineer indicating observations andresults of tests and indicating compliance or non-compliance with specified requirements andwith requirements of Contract Documents.D. Cooperate with independent firm; furnish assistance as requested.E.Re-testing required because of non-conformance to specified requirements will be charged toContractor.1.65 PROTECTING INSTALLED CONSTRUCTIONA. Provide temporary and removable protection for installed products. Control activity in immediatework area to prevent damage.B.Protect finished floors, stairs, and other surfaces from traffic, dirt, wear, damage, or movement ofheavy objects, by protecting with durable sheet materials.C.Prohibit traffic or storage upon waterproofed or roofed surfaces. When traffic or activity isnecessary, obtain recommendations for protection from waterproofing or roofing materialmanufacturer.D. Prohibit traffic from landscaped areas.1.66 PROJECT RECORD DOCUMENTSA. Maintain on site one set of Contract Documents to be utilized for record documents.B.Record actual revisions to the Work. Record information concurrent with construction progress.C.Specifications: Legibly mark and record at each Product section description of actual Productsinstalled.WA: 18122GENERAL REQUIREMENTS01 00 00 - 1517
ITB20KO-125 Attachment AMP04706 Basic Science Elevator ModernizationGainesville, FloridaD. Record Documents and Shop Drawings: Legibly mark each item to record actua
ATTACHMENT A ITB20KO-125 Attachment A 1. MP04706 Basic Science Elevators Gainesville, Florida TABLE OF CONTENTS WA: 18122 1 T A B L E O F C O N T E N T S . 01 00 00 GENERAL REQUIREMENTS . The name of the project is “MP04706 Basic
