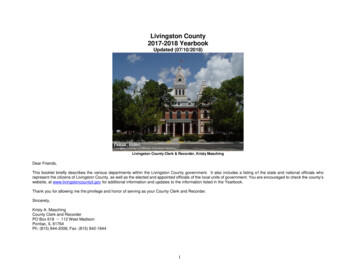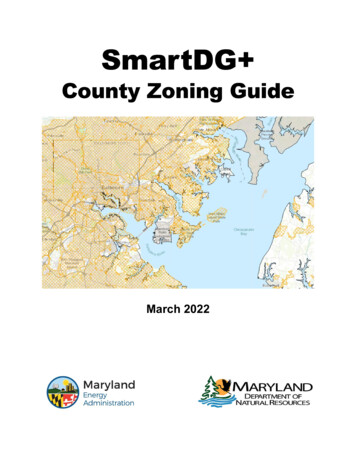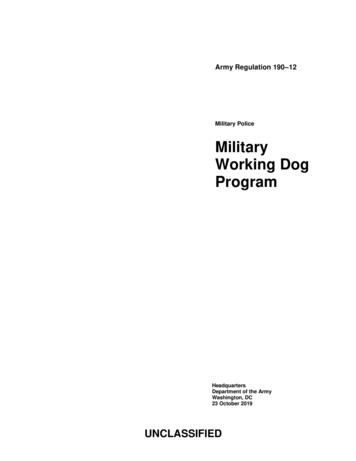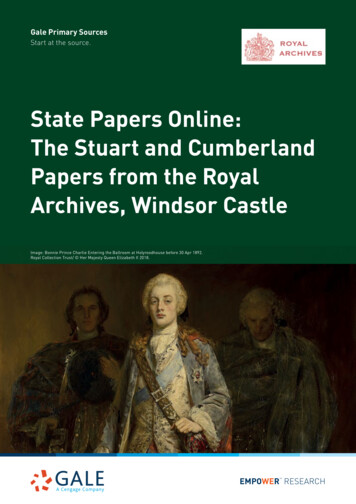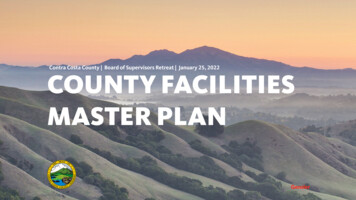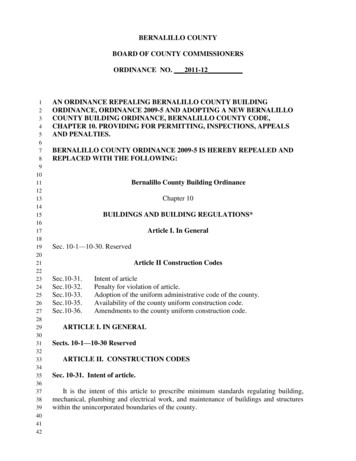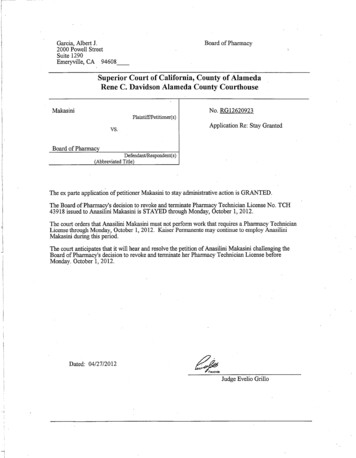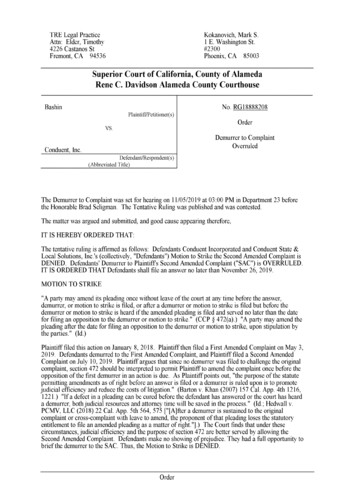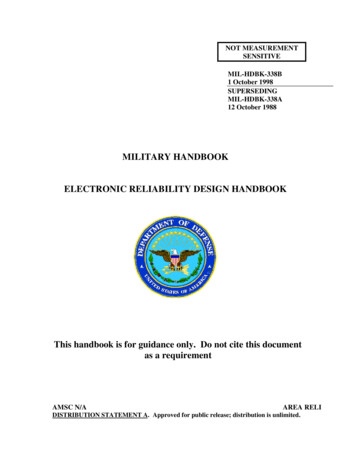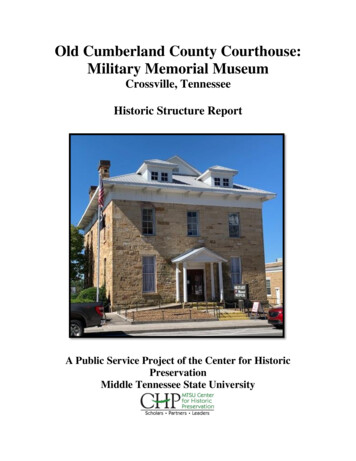
Transcription
Old Cumberland County Courthouse:Military Memorial MuseumCrossville, TennesseeHistoric Structure ReportA Public Service Project of the Center for HistoricPreservationMiddle Tennessee State University
2Table of ContentsHistory of the Old Cumberland County Courthouse and ItsSurroundings . 3Architectural Assessment: Exterior 5Preservation Assessment: Exterior .7Floor Plans .9Architectural Assessment: Interior 11Preservation Assessment: Interior .13Future Museum Planning and Collections Management .16Support and Partnerships .28Next Steps .33Bibliography .34Appendix: Secretary of the Interior’s Standards for Preservation andRehabilitation 35Prepared For:The Military Memorial Museum20 South Main StreetCrossville, TN 38555Center for Historic Preservation Project Team:Brandon Stephens, Graduate StudentDr. Carroll Van West, DirectorAlexis Matrone, Graduate Research AssistantDr. Antoinette van Zelm, Assistant DirectorApril 2022
3History of the Old Cumberland County Courthouse and ItsSurroundingsThe Old Cumberland County Courthouse is located on South Main Street in Crossville,Tennessee, across from the current courthouse. Settled by traders at the turn of the nineteenthcentury on Indian hunting grounds, Crossville sat at the crossroads of the historic Walton Road,which ran roughly between the present-day towns of Kingston and Carthage, and a similartraditional route from Kentucky to Georgia. When the state legislature created CumberlandCounty from adjacent counties in 1856, Crossville became the county seat.About equally divided between support for the United States and the Confederacy,Cumberland County’s residents endured significant destruction during the Civil War, eventhough no major battles were fought within the county’s borders. Both regular troops andguerilla bands wreaked havoc on farms and families. After the war, the county and its townsrebounded economically, with the extractive industries of coal and timber added to theagricultural production of fruits, vegetables, and grasses. The completion of the TennesseeCentral Railroad in 1900 opened new markets for these goods. African Americans, who hadprovided a significant labor force for the railroad, also worked in the mines until conflicts withwhite workers at the turn of the century drove most black families out of the area by 1910.During much of the twentieth century, Crossville and other Cumberland Plateau towns wereknown as “sundown towns” where African Americans were not welcome. The early 1900s alsosaw ongoing, Civil War-era rifts between neighbors lead to outbursts of violence.During World War I, local men formed Company G of the 119th Infantry, 30th InfantryDivision. Sergeant Milo Lemert received the Congressional Medal of Honor. In addition,Sergeant Alvin C. York from nearby Fentress County disembarked at the Crossville depot afterhis heroic military exploits in Europe. In response to the economic devastation of the GreatDepression, a major New Deal-era housing project, the Cumberland Homesteads, served about250 families. While not economically successful, the project created a strong community, as wellas a recreational area, now Cumberland Mountain State Park. During World War II, a majorprisoner-of-war camp was established near Crossville and housed German and Italian prisoners.The postwar development of the interstate highway system had a profound effect on CumberlandCounty and Crossville as I-40 spurred economic and population growth. Retirees and touristshave flocked to the area in the past several decades, and cultural and educational programs haveexpanded, including the renowned Cumberland County Playhouse.The Old Courthouse is the second courthouse built for the county and was completed in1887 after the county outgrew its original, one-story structure. Designed by Knoxville architectJ.F. Bowman, the building served as the courthouse from 1887 until 1905, when a major firedestroyed the interior and roof, leaving only the structure’s stone walls standing. These formedthe nucleus of a rebuilt structure, which served as Cumberland County High School from 1908until 1929. The building then housed a number of government offices, and, most notably, servedas the first Cumberland County Board of Education Building. Both the Old Courthouse and thecurrent courthouse were placed on the National Register of Historic Places in 1980.
4An excerpt from the CrossvilleChronicle of February 22, 1905,describing the fire that gutted theoriginal Old Courthouse structure.In 2002, the Old Courthouse was leased to the Cumberland County Military MemorialMuseum, which currently inhabits the site. The state charter of the museum (195401) sets forththe purpose of the museum: To provide Crossville and the Upper Cumberland area with a unique, informative, educational,interesting, and historically significant attraction for the local community, tourists, and travelersvisiting the Crossville area. To preserve, maintain, and display significant military artifacts ranging from the Civil War to themost current military missions that would otherwise be lost to future generations. To display items in a manner that honors the dedication of all military personnel who served theircountry with honor – either as “Fallen Heroes” or “Defenders of Freedom.” To cooperate with other civic organizations, institutions, and agencies (both public and private),and with legislative or administrative bodies charged with the responsibility for enactinglaws/regulations affecting museum function and activities. To affiliate and cooperate with other military and historical Organizations at the discretion of theMuseum Board of Directors. To staff the Museum with an all-volunteer corps of officers and attendants without need forsalaried personnel.The Military Memorial Museum is dedicated to preserving the structure and to telling themilitary history of Cumberland County, surrounding communities, and their inhabitants.
5Architectural Assessment: ExteriorThe Old Cumberland County Courthouse is a rectangular (approximately 60’ by 45’),two-and-a-half-story structure designed by architect J.F. Bowman in a modified four-squarevernacular architectural style. The building is constructed of locally sourced Crab Orchard stonemasonry representing (along with the sandstone foundation) the only still-standing part of theoriginal structure due to a fire in 1905. The building has subsequently been updated, renovated,and changed repeatedly over the last century to fit new uses. The current roof is metal-clad andfeatures pairs of decorative braces supporting each side, with perpendicular pairs featuring ateach corner of the structure. The roof is a Dutch gable with twin front, hipped pediments.The current building features four-over-four windows with single stone lintels and sillson all sides of the structure. The east-facing (front) of the building features a modern glass-paneddouble door set behind a decorative neoclassical portico supported by four Doric columns. Oneither side of the door sits a single window. The second-floor features three further windows,equally spaced. Set into this east-facing side of the roof are a pair of matching dormers, eachfeaturing a pair of two-over two windows. These dormers replaced an original, steeple-likecupola which was destroyed in the 1905 fire. Three sets of decorative bracers are spaced alongthe east-facing side of the building, along with a single bracer at each corner (matched byanother bracer on the remaining sides of the building facing perpendicular to east).The north side of the building includes two rows of four windows, one row for each floor.Four further pairs of roof bracers feature under the roof overhang, along with a single braceragain for each corner. The south side of the building mirrors the north.The west-facing (rear) of the structure includes only one window on the first floor, offsettowards the north side of the building. Instead of a matching window to the south end, a door isset into the rear of the building featuring a plain frosted-glass transom window above. Theground behind the western end of the building slopes considerably, requiring this door to beaccessed via a steel frame staircase. Offset to the north side of the building, an exterior red-brickchimney is located along the outer wall, which extends in height to the top level of the gabledroof. Supporting the roof overhang here are three further pairs of braces and one again for eachcorner. Modern air conditioning units and electrical and utilities boxes are attached at groundlevel to the rear of the structure.Around all sides of the building the sandstone foundation is visible; due to the slope westof the building this foundation is particularly prominent on the rear of the building. In addition tothe rear chimney, four further stone-capped brick chimneys are set within the structure itself. Thetwo on the north side of the building are spaced more closely together than those on the southside of the building, and all four are set to be interior to the structure and are not visible on theside walls, only appearing at the roof line.The exterior of the building features a grass lawn going around the building. Thestructure is seated approximately 13 feet behind the modern sidewalk, and approximately 22 feetfrom South Main Street. The front door is currently accessible by a concrete set of four steps,with the porch forming a fifth concrete step, or via a concrete ramp connected to the sidewalk.
6The landscaping on this side of the building is formed of mulch and gravel beds previouslysupporting two large bushes (one to either side of the entryway and partially obscuring thebottom floor east-facing windows) and several small shrubs, which have been removed. Thisarea is protected by knee-level posts with a length of the chain between these forming a barrier.A large sign reading “Military Memorial Museum, est. 2002” is to the right (north side) of thepath and steps leading to the main entryway. To the rear of the building, the yard slopes steeply,leading to a large public parking lot.Front façade of thebuilding, showing sideyard landscaping, themuseum’s signage, anddecorative portico.The courthouse as it appeared inthe late 1880s.
7Rear of building, including parking lot and back entrance. This is the likely area for an elevator.Preservation Assessment: ExteriorThe exterior of the building is currently in good condition, needing only small changesfor aesthetics and to meet ADA requirements. Needed changes are listed based on necessities toenter into ADA compliance as well as the Military Memorial Museum’s current plans and needs. The rear (western face) of the building needs to have an elevator installed in amanner which will cause as little disruption to this face of the building aspossible. Ideally an elevator would be centered on the building to maintainsymmetry, removing the center second story window on this side of the buildingbut keeping the exterior and original exterior chimney intact if possible.Preferably, a brick or masonry housing for the elevator would be constructed,accessible from the rear parking lot and opening into both floors of the structure.The housing of this elevator does not need to attach to the current building butwill need to allow access to the second floor with a connecting bridge structure. As windows are all non-original, they should be replaced with modern doublepane safety glass per the 2003 Structural Evaluation; like the original windows,ideally these would consist of four-over-four windows. As previously discussed,the scorched window from the earlier fire may be replaced, with the option of theoriginal window being put on display if wanted. According to the 2003 report, the roof at that time did not appear to be in need ofrepair or renovation; if and when the elevator work is undertaken, thereconstruction of the original steeple-style cupola may be attempted. Additionally,the current decorative roof bracers do not match the original as seen in
8photographs. These should be removed and replaced with decorative pediments asseen in late-nineteenth-century photographs of the building. The cupola andoriginal pediments are both noted in the 1980 nomination of the structure to theNational Register of Historic Places. Side lawn landscaping has been removed to help protect the structure and makethe south face of the building visible. The current museum sign and empty spaceto the front of the building are to be replaced with a 16” naval artillery projectileand new museum signage. A new sign should face north-east parallel to SouthMain Street. A large single-sided sign will be more visible from all sides of thefront of the building and will be a more cost-effective solution than a doublesided sign.A new and widened staircase (with ADA compliant dimensions as laid down inthe Structural Evaluation) and shorter entry ramp can be added when thereinforced concrete platform to hold the projectile is installed. The gabledneoclassical portico is referenced in the National Register nomination and shouldbe maintained. Original fencing was spiked cast iron, and removal of the currentchain fencing, or the recreation of the original cast iron, would be ideal.Finally, the structure needs to be washed to remove modern stains, though thisshould be done with the preservation of any scorch marks remaining from the1905 fire in mind.
9Floor Plan: First Floor
10Floor Plan: Second Floor
11Architectural Assessment: InteriorThe building currently houses the Military Memorial Museum. Inside the front door, astaircase is located to the right (the north side) that leads to the second floor. The stairwaystructure houses the building’s current restroom area. An entryway to the left (south) leads into aroom currently used as gallery space.The walls are whitewashed stucco. Therooms on this floor (a single large room and foursmaller rooms running down the length of the southside of the building) are used as gallery space. Thisspace is crowded with objects, images, and textpanels making navigation of gallery spacesoverwhelming and confusing. There is a single,well-worn path through the exhibit area furthercomplicating navigation and limiting accessibility.Several of the exhibit cases are antiquated heavyglass-and-metal or glass-and-wood cases, originallydesigned for retail use.The second floor features a single hallwayleading off from the stairwell, which opensapproximately on the centerline of the building. Thesecond floor has been used as a library and readingroom, which are in the process of being relocated toanother building, and artifact storage. The rear tworooms of the second floor have never been restoredfor use and are in considerably worse shape thanthe other rooms on this floor. The floor is unevenStaircase showing turned decorativeand in need of replacement or repair. The hallwayrail supports and an unused arearuns the length of the second floor, terminating in abetween the front façade wall and thelarge room on the back side of the building. To thestaircase structure.left of this hallway (the south side of the structure)are two rooms; the first is used as a library spaceand reading room, the second is unfinished, with no ceiling, exposed studs, an exposed attic,exposed roof rafters, and unfinished floors. The room at the end of this hall on the back (westside) of the building is larger but in a similar state of disrepair. There is no ceiling in this room,exposing it to the wooden roof frame and open attic above. Both of these rooms, which house theHVAC and electrical systems, also feature significant floor and wall damage, exposed wiring,and unfinished fixtures. The rooms to the right of the hall (on the north face of the building) arein better repair and currently used for storage.The floor of the entire structure is made of natural pine. The unfinished second floorrooms instead feature basic Masonite or similar boarding. The stairs are made of an unidentifiedhardwood, with turned slat handrail decorations.
12New HVAC unit installed in second floor, Room 1. Also in view are the wood beams onceiling, windows, and wood floors.New HVAC unit in second floor, Room 2.
13Preservation Assessment: InteriorThe following list explains the structural renovations and changes needed to the interiorof the building. These renovations demand a more immediate response than the recommendedexterior changes. The 2003 Structural Evaluation includes numerous needed interior changes andrepairs, both for the structural integrity of the building and to meet ADA and code compliance.The majority of changes here listed are covered in more detail in that report. Repairs which havebeen made since the conclusion of the 2003 report and this assessment can be disregarded. The second floor is currently listed as uninhabitable, reinforced by the uneven andweak feeling of the floor in this part of the building. This floor needs to bereinforced and repaired or completely replaced. The hardwood used for flooring on this floor, where extant, is in good conditionand needs simply refinishing and cleaning. Floors should be adequately reinforcedto cope with the heavy load of books and artifact storage, which is the proposeduse of this space. New walls and ceilings need to be installed on the second floor, especially in therooms that lack finishing. As the proposed elevator will open to the largest of the second-floor rooms thatlack finishing, this room should be converted into an entry space of some sort. With one of the HVAC systems currently installed in the proposed entrance onthe second floor, the system may be moved and hidden behind new (nonloadbearing) walls or to elsewhere within the structure. Using the second floor for “behind the scenes” museum work, rather thanexhibits, would allow for the elevator landing on this floor to be smaller, resultingin fewer structural changes being necessary for the rear room. HVAC systems (2 new units were installed in November/December 2021) shouldbe monitored with the introduction of larger numbers of guests and artifacts,especially as rooms are refurbished and brought into use on the second floor. The stairway needs reinforcement, repair, or replacement according to theStructural Evaluation; without the proposed fixes this stairway would be unsafefor daily use. If the bathroom stays in current space it will need to be brought into ADAcompliance through the widening of doors and stairs, as well as the inclusion ofhandicapped-accessible facilities. On the first floor, some flooring needs to be reinforced or replaced per theStructural Evaluation. Floors on the first floor need to be cleaned and refinished.
14 Fittings on doors need to be updated and changed to ensure tight door seals tohelp with climate control and security. In any gallery or storage spaces, windowsshould be treated with a UV-resistant treatment or coating to protect artifactshoused in the structure. Wiring and plumbing should be assessed by qualified contractors. New wiring,internet connections, plumbing, and similar should be replaced as recommended. Paint which is resistant to off-gassing and is of museum or archival quality shouldbe used to update gallery spaces. Structural changes may be made during future planning if wanted. The first-floorsmaller rooms may be converted into a larger space. This will need to beevaluated when designing museum collection spaces.Unfinished floors in rear second-floor room.
15Exposed roof rafters and attic space on the second floor, also showing exposed wiring and wall damage.
16Future Museum Planning and Collections ManagementReviewing the Definition of “Museum”Reviewing the purpose and definition of a “museum,” and the associated obligations thatmust be assumed by the community if its museum is to succeed, is always a good beginningpoint when undertaking the creation of short- and long-term strategies for growth.The American Alliance of Museums defines a museum as “an organized and permanentnonprofit institution, essentially educational or aesthetic in purpose, with professional staff,which owns and utilizes tangible objects, cares for them, and exhibits them to the public on someregular schedule.” For a discussion of the nature of museums – and an excellent introduction tomuseology in general – consult G. Ellis Burcaw, Introduction to Museum Work, third edition(Walnut Creek, CA: AltaMira Press, 1997).Organization and SupportLegal Entity: In order to acquire and utilize its collections, a museum must exist as alegal entity. Usually, a museum is established as a separate non-profit corporation, complete witha charter, Board of Trustees, staff, and other aspects typical of the corporate form oforganization. The establishment of any museum requires professional legal services to minimizefuture challenges to the museum’s right to own and manage its collections. For instance, theMilitary Memorial Museum of Cumberland County has addressed this basic concern byestablishing itself as a 501(c)3 non-profit organization.Statement of Purpose: Every museum must clearly define its basic purpose in a formaldocument, as the Military Memorial Museum has done in its charter. The most important aspectof the statement of purpose is an explanation of the museum’s area of interest in collecting, sincethe nature of the collections largely determines the museum’s future research, exhibitions, andeducational programs. For example, is the museum actively collecting, exhibiting, interpreting,and researching both past and present? Does the museum seek to collect and interpret a specifictime period? Does it seek to showcase families connected to the town’s present and past? Does itinclude broader county-wide information? Note that the broader statement of purpose documentcan certainly include more of the philosophy behind the mission, so that ideas incorporated in thecurrent mission statement can continue to guide the institution.Policies: All museum activities should be guided by formally established policies. Aswith any organization, general administrative policies should cover purchasing, hiring, and thelike. Museums additionally require policies covering acquisitions (also referred to as accessions;new items officially received either by donation or purchase), de-accessioning (appropriatelyremoving items from collections), and loans (both incoming and outgoing loans of items and/orentire exhibitions).As a first step toward better collections management, the Military Memorial Museumshould consider the following acquisition and de-accession policy guidelines (Note: As thisreport was being prepared, in December 2021 the museum revised its acquisition and de-
17accession procedures and policy guidelines, and they are substantially in line with thesesuggestions):(1) The museum shall acquire only those objects which fall within the museum’s area of interestas defined in the statement of purpose.(2) The museum shall not acquire an object without proper muniment (proof of ownership, i.e., atransfer of title for a gift or a bill of sale for a purchase).(3) The museum shall attempt to uncover the provenance (documented ownership history /origins) of items under consideration for accession in order to more fully ensure their legaltransfer and to provide for more effective interpretation.(4) The museum shall not acquire an object with any restrictions on its use.(5) No acquisition shall be appraised by a trustee, staff member, or any person associated withthe museum.(6) The Board of Trustees shall appoint a collections committee charged with oversight of thecollections policy; the committee shall recommend all potential museum acquisitions and deaccessions to the Board for final approval.(7) Acquisitions shall be promptly and completely registered following the procedures in themuseum’s collections management manual (we recommend PastPerfect software).(8) The Board of Trustees shall develop a de-accession procedure so that superfluous objectscan be removed from the collections legally (especially with regard to tax regulations).Since the Military Memorial Museum is considering loaning objects to other institutions, itshould conisder loan policy guidelines that might include the following:(1) Objects from the museum’s collections shall only be loaned to qualified borrowers, i.e.,another museum or other non-profit organization committed to furthering the purposes of themuseum. Loans shall not be made to private individuals.2) The borrower shall submit a formal proposal describing the purpose of the requested loan anddemonstrating the borrower’s ability to provide proper, safe transportation, as well as theirability to provide protection for the object(s) while on display.(3) The museum may elect to conduct a site visit before and/or after the loaned object(s) aretransported to the borrower in order to ensure proper care and display.(4) If the loan is approved by the Director, the Curator/Registrar shall execute a writtenagreement with the borrower specifying the conditions and period of the loan.
18(5) The Registrar/Curator shall maintain a loan register, including the loan number, theaccession number(s) of the loaned object(s), the condition of the loaned objects, the name andaddress of the borrower/lender, the loan beginning date, the period of the loan, and the loantermination date.(6) The borrower shall not alter the loaned object in any way, and any damage which may occurwhile in transit or on the borrower’s premises shall be reported immediately to the museum.(7) Loaned objects shall be properly identified and credited to the museum while on exhibitionor reproduced for publication.(8) The museum may elect to require the borrower to provide insurance for the object(s) while onloan.Accessibility and SecurityThe physical plant must provide a variety of spaces dedicated to the museum’s variousactivities; moreover, the museum’s special obligation to protect its collections dictates thatspecial environmental conditions be constantly maintained, conditions that include constanttemperature (in the human comfort zone), constant relative humidity (usually 50%), and a lowlight level (as little as 10-foot candles if paper or textile artifacts are exposed, as they are at theMilitary Memorial Museum). The requirements should be met whether the physical plant is anew building, designed specifically for museum use, or a historic building which is adaptivelyrestored for museum use, as is the case with the Military Memorial Museum.Both public and staff spaces should be compliant with the Americans with DisabilitiesAct of 1990; this compliance is a requirement for federal and state grant proposals and is themost basic reason we recommend the installation of an elevator for second-floor access. Ingeneral, meeting ADA requirements includes access into and through the museum for peoplewith disabilities, including, but not limited to, blindness, deafness, learning disabilities, andphysical disabilities sometimes requiring the use of a wheelchair, walker, or crutches.Accessibility requirements are directed towards both staff and visitors and also includerequirements for video presentations (accessibility for the deaf such as closed captions) and fortelecommunications devices for the deaf for public telephones, among others. Historic propertiesoften have different requirements than new construction.The museum should provide reasonable security against theft and vandalism, as shouldthe exhibitions themselves, using techniques such as security screws or locks on exhibition casesand security hangers for hanging artifacts and paintings. Additionally, the fire suppressionsystem should produce minimal damage to the collections if activated.As concerns pest control, there are many different theories as to the best method tomanage this ongoing responsibility. Integrated pest management (IPM) is presently consideredone of the best methods. Successful IPM includes regular scheduled inspections of all items ondisplay, a bi-annual inspection of collections storage, and the use of sticky traps throughout thefacility that are checked regularly, with trapped pests identified and recorded. When pests and
19their seasonal patterns are identified, the museum must proceed carefully, as many treatmentsmay cause as much damage as the pests; ideally, the museum should avoid chemical treatments.For infested collection items, the museum should immediately isolate them from other collectionitems and consult a conservator.Gallery RedesignA significant redesign of the gallery space should be undertaken. As guests tend to traveldirectly forward towards the back of the building, left into the south side of the building, thenback towards the entrance, an easy gallery flow is possible to establish. Dividing gallery areastopically, chronologically, or thematically, with careful placement of large exhibit cases, macroartifacts, and free-standing text panels, will help visitors self-guide themselves through exhibits,make gallery spaces less overwhelming, and open physical space for ease of access.The largest gallery space. Display cases and cabinets should be upgraded to improve cohesiveness of gallery spacesand to help preserve collections. They should be replaced with standard museum cases as themuseum's renovation moves forward. These will cause less damage to the floor, theirlighter weight will put less stress on the structure, and they will help preserve museumcollections with adequate ventilation and lighting.
20Gallery space in thesouthwest corner room of thefirst floor. Security cameras and systems appear well maintained and adequate, but a postrenovation review should be conducted to protect collections. Ideal uses of the s
Tennessee Wars Commission, via email at Nina.Scall@tn.gov. Grants for the Preservation of Museum Collections and Artifacts Tennessee State Library and Archives and the Tennessee Historical Records Advisory Board The Tennessee State Library and Archives (TSLA) is Tennessee's official repository for government records, historic newspapers, and .
