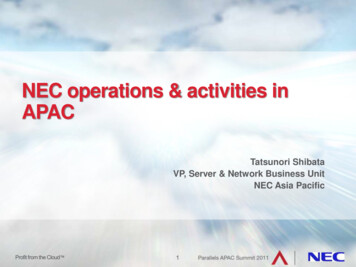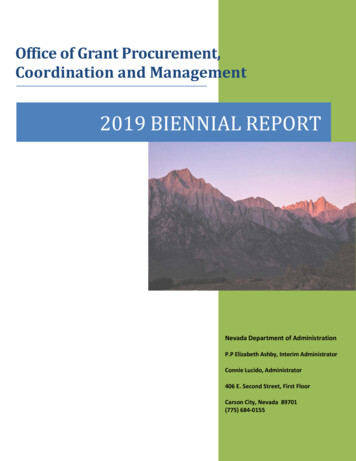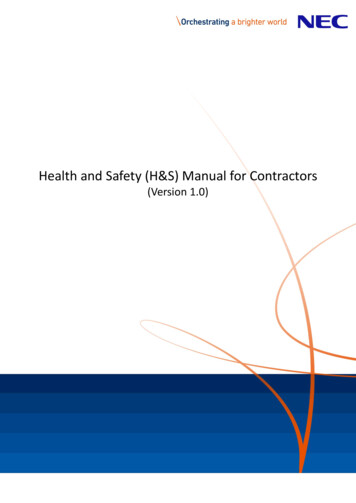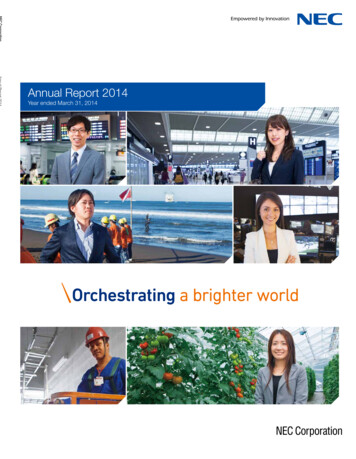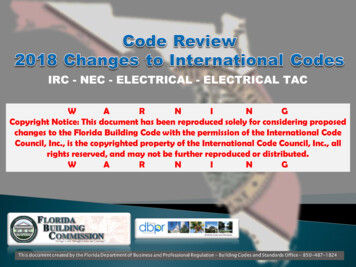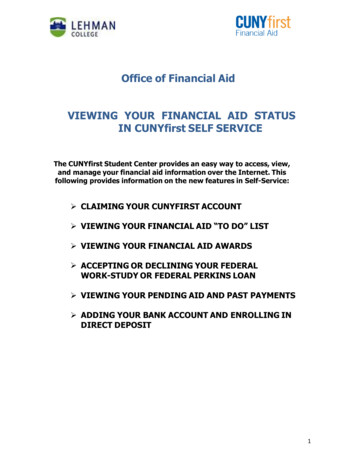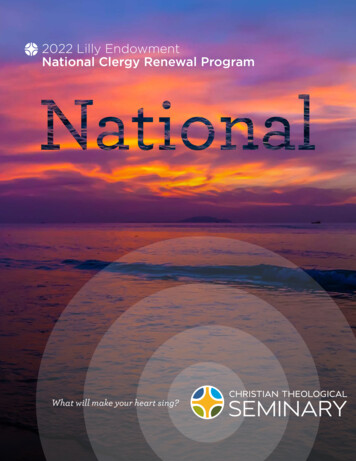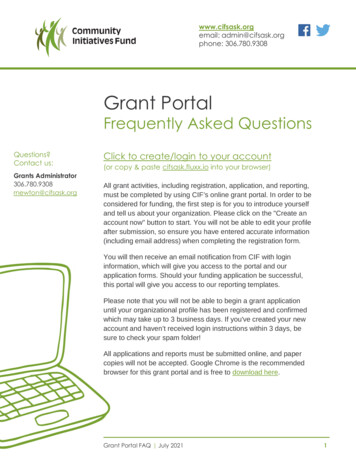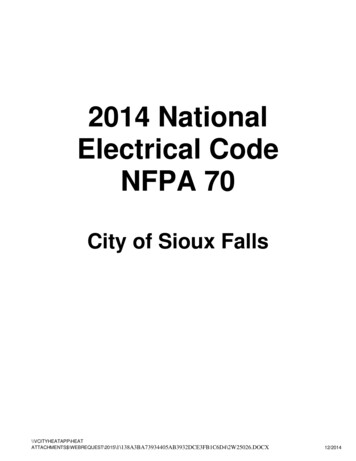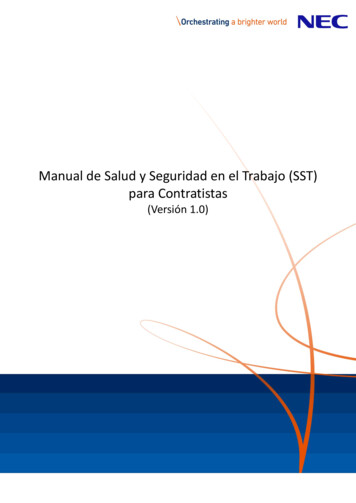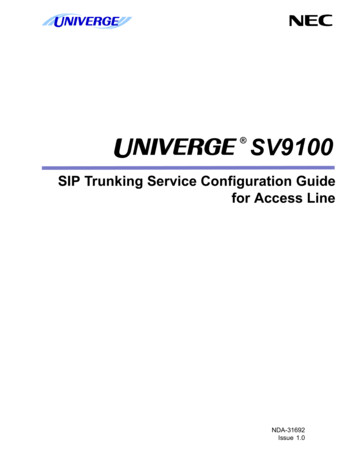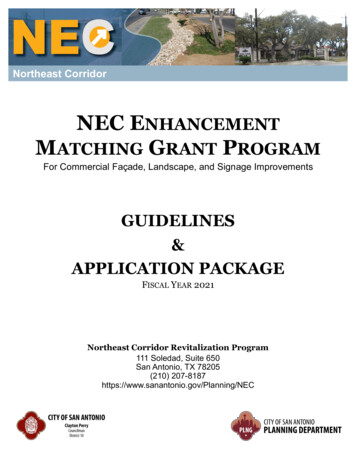
Transcription
Northeast CorridorNEC ENHANCEMENTMATCHING GRANT PROGRAMFor Commercial Façade, Landscape, and Signage ImprovementsGUIDELINES&APPLICATION PACKAGEFISCAL YEAR 2021Northeast Corridor Revitalization Program111 Soledad, Suite 650San Antonio, TX 78205(210) 207-8187https://www.sanantonio.gov/Planning/NEC
TABLE OF CONTENTSAbout the Grant .3Eligibility Requirements .4Evaluation Criteria & How to Apply . 5Application Form . . 6-7NEC Design Guidelines & Examples.8-10Application Check List 112
ABOUT THE GRANT PROGRAMThe Northeast Corridor (NEC) Enhancement Matching Grant Program assists owners and tenantsof commercial properties within the designated NEC boundary with the cost of making façade,landscape, and signage improvements to their businesses.The NEC Grant Program provides a 2:1 reimbursement for eligible renovation projects up to 50,000. For example, if the total cost of a project is 10,000, the grantee will be reimbursed 6,700(or 67% of total project costs up to 50,000).The designated Northeast Corridor (NEC) boundary includes: Perrin Beitel and NacogdochesRoads between NE Loop 410 and O’Conner Road, Naco-Perrin Boulevard, portions of ThousandOaks Drive, and portions of the Wurzbach Parkway.Northeast Corridor Revitalization Area Boundary3
ELIGIBILITYWHO IS ELIGIBLE TO APPLY?Owners and tenants of commercial properties in the NEC. Property owners must be current ontaxes with all applicable taxing entities. Tenants must obtain property owner permission prior tomaking changes to property. Applicants may apply multiple times, but the total grant amount awarded in a 5-year period may not exceed 50,000.WHAT TYPES OF PROJECTS ARE ELIGIBLE FOR A GRANT?Any single or combination project type in the chart below is eligible to receive a grant of up to 50,000. All grant-funded work must comply with NEC Design Guidelines (pages 8-9). Be creative! A project doesn’t have to be large to give a property a refreshed look.Project TypeEligible Examples (include, but not limited to)FaçadeRenovationsFaçade renovation, installation of stucco, stone, or masonry elements onfaçade, replacement of exterior elements such as doors, windows, andawnings, painting of storefront, removal of burglar bars and installation ofsecurity window film, upgrade of signage attached to building.Landscape &Parking AreasInstallation of landscape elements (in-ground or planters) in parking lots, baseof signs, and along entrances to buildings. All landscaping requires the use oflow-water, drought-tolerant native plants. Parking lot repairs, resurfacing, andrestriping are eligible if they are attached to a landscaping project.SignageRemoval of non-conforming or outdated signage, sign consolidation (combiningmultiple tenant signage into a single multi-tenant pylon sign), andreplacement of temporary signage with permanent signage affixed to building.Maximum Total Award for Single Property Application is 50,000The fine print - please keep in mind Projects must be permanent improvements (no temporary signs or banners). After project completion, grantees shall limit the amount of temporary signage on their property to reduce clutter. All work must be permitted as applicable and comply with City Unified Development Code (UDC). If selected for a grant, grantees will sign a contract with the City of San Antonio to be reimbursedupon project completion. Reimbursement may be requested in phases or as one lump sum. Grantees are required to show proof of board form commercial general liability insurance prior tosigning a grant contract. Grantees are expected to keep their improvements in good repair for a period of 5 years.WHAT IS NOT ELIGIBLE FOR A GRANT?Materials-only requests, additions or demolitions that change the footprint of the building, reimbursement for work already completed, branded signage for chains with over 10 outlets in City, and projects that are considered basic property maintenance. Residential properties are also ineligible.4
HOW ARE APPLICATIONS EVALUATED?Project proposals will be evaluated based on the following criteria: Quality and Completeness of ApplicationDid the applicant submit all required components of the application? Has enough informationbeen provided to illustrate the proposed project to the evaluation committee? A projectdescription, bids, cost-estimates, and visuals should be included in the application. Consistency with NEC Revitalization Goals and Design Guidelines (see pages 8-10)Projects should convey positive change to the community and upgrade the appearance of aproperty’s exterior, street frontage, or parking area. ImpactProject’s overall ability to produce a visible impact on the streetscape. Conditions taken intoaccount in making a determination on visible impact include a property’s proximity to NECaccess points or high-traffic intersections, position in a high-visibility location, potential forthe proposed project alone or in combination with other projects to result in a continuous sectionof improved streetscape, and/or correction of code violations that impact the appearance of thestreetscape.TO APPLYComplete the “NEC Enhancement Grant Program Application” on the next page. Applications maybe submitted in-person or by mail or courier to the address below. Applications may also bescanned and emailed to Sidra.Schimelpfening@sanantonio.govCity of San Antonio Planning Department Attn:NEC Grant Program (Sidra Schimelpfening)111 Soledad, Suite 650San Antonio, TX 78205Applicants will be notified by email when their submission is received. If no verification email isreceived, please follow up.For questions regarding the NEC Enhancement Matching Grant Program or applicationrequire-ments, please contact Sidra Schimelpfening at Sidra.Schimelpfening@sanantonio.gov or(210) 207-8187.5
2021 NEC ENHANCEMENT GRANT APPLICATION FORMPAGE 1 OF 2I. APPLICANT INFORMATIONInformation about you and where you can be reached.1. Applicant Name:2. Applicant Mailing Address (Street, City, State, Zip):3. Applicant Email:4. Applicant Phone:5. Applicant is (check one):OwnerTenant** Tenants must provide a copy of lease agreement and approval from property owner as a condition of grantaward. Please provide this documentation with the application form if available.II. PROPERTY INFORMATIONInformation about the property where you wish to receive the grant.1. Property Address (Street, City, State, Zip):2. Business Name or Name of Center:3. Name of Property Manager/Company or other point of contact authorized to communicate onbehalf of property owner (if applicable):NEC Matching Grant Application Form6
2021 NEC ENHANCEMENT GRANT APPLICATION FORMPAGE 2 OF 2III. PROJECT INFORMATIONTell us about your proposed project. Include as many attachments as necessary. The more information youprovide, the better the evaluation committee can visualize what you want to do.All sections below are REQUIRED. Attach pages as necessary. 1. Describe your project. What do you want to do to the property?Be as specific as possible. A good description includes type of improvements (façade,landscape, or sigange), numbers, measurements, location of improvements on property, paintcolors, types of plants being used for landscaping, etc. 2. Attach TWO (2) contractor bids for your project.Two bids are required in order to show cost-reasonableness (the general “going rate” for theresources and labor required for your project). Bids should be from licensed, bonded contractors. 3. What is the total cost of your project? Enter amount here: After reviewing your contractor bids, what is the total cost of your improvements? You arenot required to accept the lowest bid. The grant amount will be based on the total cost of theproject, so please make sure the figure adequately covers costs. 4. Attach illustrations, pictures, drawings, or other visuals.Provide any supporting visuals that will help illustrate your project to the evaluation committee.Examples include: pictures of the property showing location of enhancements, paint colorsamples, pictures of materials to be used, pictures of plants to be used for landscaping. TheseDO NOT have to be professional drawings. You can use pictures from the internet or handsketch an outline of the building showing location of improvements. 5. Signature. I understand that this document is for application purposes only and does notconstitute a binding agreement with the City of San Antonio. I understand that if my applicationis selected, I will need to provide all required documentation prior to the execution of a GrantContract.Signature:Date:NEC Matching Grant Application Form7
Northeast Corridor Enhancement GrantDESIGN GUIDELINESDesign guidelines are common standards that help create cohesive, visually inviting spaces for communities, businesses, and customers. Common design guidelines address building materials, landscaping, signage and lighting.As a condition of receiving NEC Enhancement Matching Grant Program funds, the Cityrequires that grant recipients follow these basic guidelines in the selection and installation of building materials, landscape elements, and signage.BUILDING MATERIALS The requirements for building materials apply to all building elevations visible from major NECthoroughfares (Perrin Beitel, Nacogdoches, Naco-Perrin, Thousand Oaks, etc). To the greatest extent possible, building materials, colors, and finishes should be used that are compatible with existing properties in the NEC to support a consistent visual theme.Encouraged DiscouragedFinished masonry or equivalentDecorative concrete (profiled, sculpted,fluted, textured, or varied in design)Native stone (or synthetic equivalent)Brick or brick veneerCement fiber board (hardiplank)StuccoGlassMetal may be used on roofs, canopies orawnings; balconies and railings; doors,windows, and their framingWindow security film (a window laminateused in place of burglar bars) 8Siding made of vinyl, wood fiber hardboard,oriented strand board, plastic or fiberglasspanelsCorrugated, ribbed, galvanized, aluminum,coated or unpainted metal on wall elevations(prohibition does not apply to metals used onroofs, awnings, or canopies)Unfired or under-fired clay, sand, or brickUnfinished concrete cinderblock (also called“masonry units”)Smooth or un-textured concrete finishesMirrored glass with a reflectance more than 20%Burglar bars
Northeast Corridor Enhancement GrantDESIGN GUIDELINESLANDSCAPE The requirements for landscaping include the use of drought-tolerant, low-water, and native trees, plants,and shrubs for sustainability and conservation of resources. See San Antonio Water System’s (SAWS)“Garden Style” site for approved plant list and landscape design tips: www.gardenstylesanantonio.com.San Antonio’s Unified Development Code also contains a “Recommended Plant List.” All San Antonio regulations concerning utilities and maintaining clear lines of sight apply. Call beforeyou dig: www.call811.com.Encouraged DiscouragedTrees, plants, and shrubs that are not low-wateror drought-tolerant Any feature that inhibits a clear line of sight forvehicular or pedestrian trafficXeriscapingScreening of parking areas with vegetativebufferPlanters and planter boxesLandscaping at base of on-premises signagePlantings in frontage right-of-way (ROW)with appropriate accommodation forutilities and lines of sight SIGNAGEAll signs (affixed to building and on-premises) must be properly permitted and meet current San AntonioUDC regulations. Information on signage requirements is available at: www.sanantonio.gov/DSD/Resources/Codes. All signage should be designed to reduce clutter and contribute to a cohesive streetscape. Encouraged DiscouragedExternally illuminated signage and letteringInternally illuminated signs with opaquefield and translucent lettersHanging signsRemoval of outdated or abandoned polesignsInternally illuminated channel lettersDigital, video, flashing, or strobe signs Temporary signs (banners, yard signs, etc). 9
EXAMPLESBEFORE & AFTERBeforeAfterBeforeAfterBeforeAfter10
APPLICATION CHECK-LISTHave you. Determined you are within the eligible NEC Boundary per the map on page 3? Read the Design Guidelines & Examples on pages 8-10? Attached all information required in Application Form?I. Applicant InformationII. Property InformationIII. Property Information, including all of the following: Project Description (written narrative) Two (2) contractor bids Total project cost Illustrations, pictures, or other visuals Signed the application form Completed application packages must be submitted to either:City of San Antonio Planning DepartmentAttn: NEC Grant Program111 Soledad, Suite 650San Antonio, TX 78205OR Sidra.Schimelpfening@sanantonio.govInformation on the NEC Corridor Revitalization Initiative can be found athttps://www.sanantonio.gov/Planning/NECFor questions on the NEC Enhancement Grant Program, pleasecontact Sidra Schimelpfening at Sidra.Schimelpfening@sanantonio.govor (210) 207-818711
*Tenants must provide a copy of lease agreement and approval from property owner as a condition of grant award. Please provide this documentation with the application form if available. Information about the property where you wish to receive the grant. 1.Property Address (Street, City, State, Zip): _
