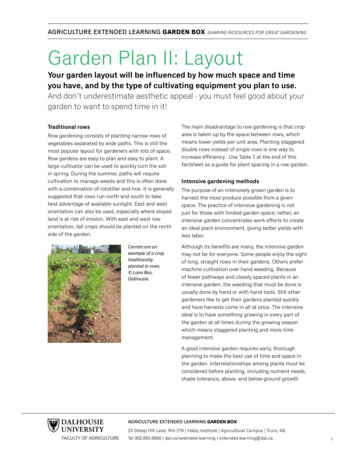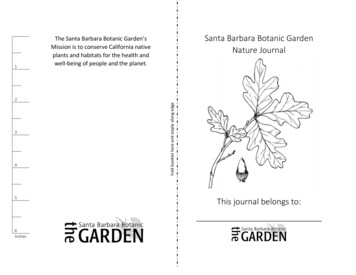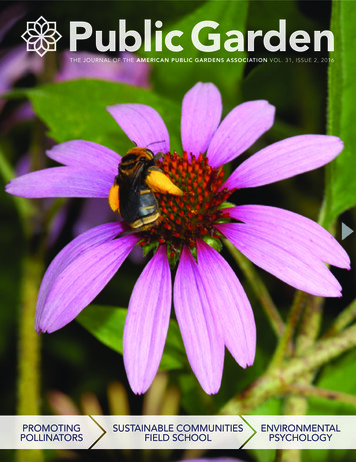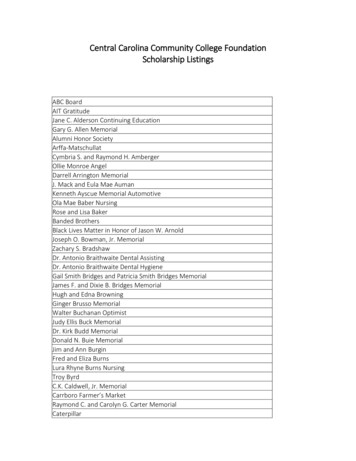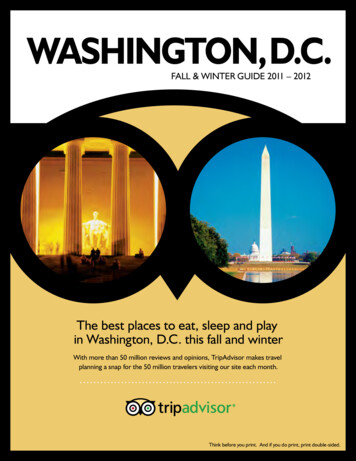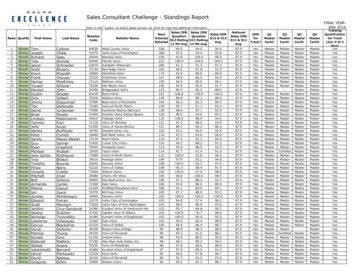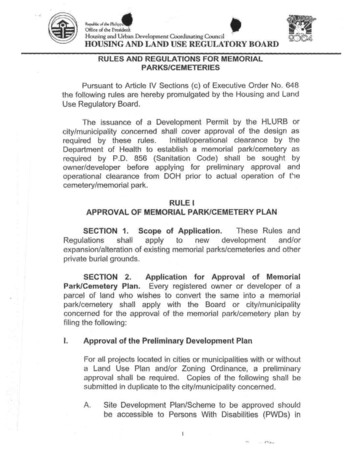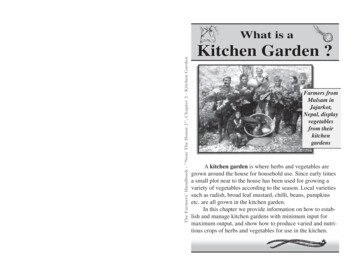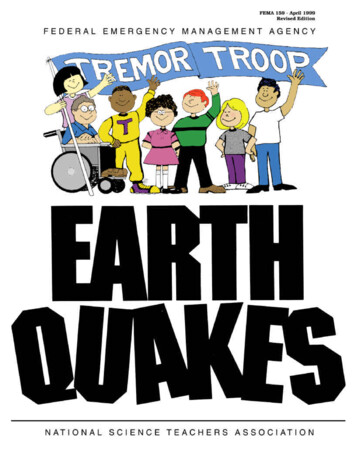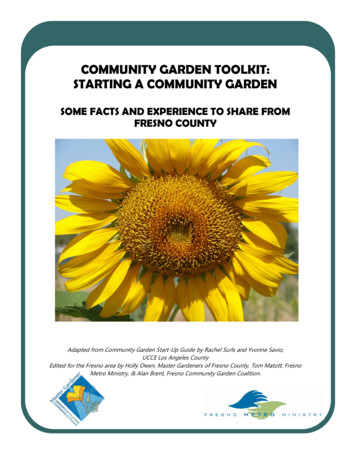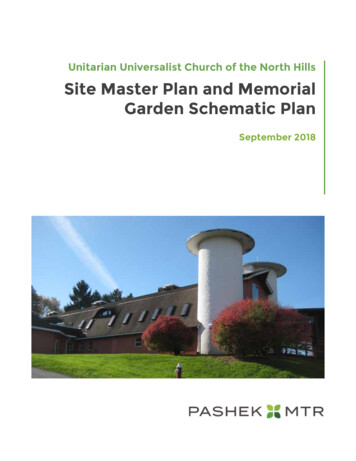
Transcription
Unitarian Universalist Church of the North HillsSite Master Plan and MemorialGarden Schematic PlanSeptember 2018
AcknowledgmentsMemorial Garden CommitteeJenny LovePeggy TrevanionJoyce KepnerRon SmartIrene DinningJulie KantAlexis RodeferBill MoulSusie WoodSybil Baumwell3
Table of ContentsChapter 1: Process. 7Committee Input. 7Mapping and Survey. 8Existing Conditions. 8Zoning and SALDO Review. 10Concept Plans.12Draft Master Plan and Draft Schematic Plan.12Chapter 2: Site Master Plan & Memorial GardenSchematic Plan.17Master Plan.19Memorial Garden Schematic Plan.31Memorial Garden Utilities Plan. 39Memorial Garden Grading Plan.41Estimate of Probable Cost. 43Potential Planting List.51Sustainability. 52Cremains. 54AppendixJeff Hodes Conversation and Form Templates. 55Committee Meeting Minutes. 595
Chapter 1ProcessUUCNH hired Pashek MTR to develop a Schematic Plan for the Memorial Gardenand a Master Plan for the entire property to help guide future site improvements.The following describes the process of developing the plans. Chapter 2 describes therecommendations, including cost estimates for the plans.Committee InputFour committee meetings were held over the course of the project to guide thedesign process and inform Pashek MTR of constraints and opportunities of thesite. Committee members consisted of Master Gardeners, a genealogist, interestedchurch members, and members of other UUCNH committees. The committee was alsoresponsible for developing the primary goals for both the Master Plan and the MemorialGarden Schematic Plan. Meeting minutes can be found in the Appendix.Master Plan Goals1.2.3.4.5.6.Emphasize a cohesive, sustainable landscape that integrates native trees andshrubs to show the church is a good steward.Plan for easy maintenance.Frame important views to help create a sense of place, especially views to/fromthe West Room Sanctuary and from the entrance drive.Create flexible spaces for multiple purposes and multiple generations.Grow the congregation by attracting people of all ages.Make grounds more accessible for all, including those with walkers andwheelchairs.Memorial Garden Goals1.2.Create a more organized, respectful plan/location for the memorials andcremations.Create a space that is quiet, safe, and meditative where people can mourn orappreciate views and feel apart but also connected.The committee also identified key events that needed to be incorporated into the designprocess. These included: Large weddings (at least 125 people) in the Memorial Garden – should notconflict with cremain locations. Small weddings on the existing deck. Festivals – including between six to twelve 8’x8’ or 10’x10’ tents, two 12’x25’tents, and a maypole. Concerts7
Picnics Outdoor religious education classesMapping & SurveyThe first stage of developing the Master Plan and Memorial Garden Schematic planwas creating a base map by utilizing LiDAR, historical drawings provided by UUCNH,and GIS (Geographic Information System) mapping technology. These maps providedspatial context, steep slope analysis, and rainwater runoff analysis. Other maps providedby UUCNH included locators for known cremain locations and event tent locations.Simultaneously, UUCNH hired RA Smith to create a detailed survey of the entireproperty, which was then provided to Pashek MTR.Existing ConditionsThe property includes the church building, the Bellwood Preschool building, a storageshed, a vegetable garden, and the Memorial Garden. The existing Memorial Gardenconsists of memorial stones, memorial plantings, engraved plaques, a sculpturalfocal point, performance oval, and two wooded pergolas with benches. Following thedevelopment of the base mapping and survey, Pashek MTR visited the site to performa field check to ensure the survey’s accuracy, familiarize themselves with key features ofthe site, and to take reference photographs.Unitarian Universalist Church of the North HillsParking and Event Tent Locations8
OOWLLBESite ParcelDLegendWESTGATEAllegheny County ParcelsContoursIndex ContoursIndex Depression ContoursINGOMAR RDIntermediate ContoursIntermediate Depression ContoursSlope Percentage0-56 - 1011 - 2525 Unitarian/Universalist Church of the North HillsSlope Percentage Map 4.16.20181 inch 40 feet408004080160240Feet 240Feet OOWLLBE0DINGOMAR RDWESTGATEUnitarian/Universalist Church of the North HillsRunoff Accumulation Map 4.16.20181 inch 40 feet1609
Zoning and SALDO ReviewPashek MTR then reviewed the zoning regulations and ordinances for Franklin ParkTownship and Allegheny County relevant to the project. The following is a summary ofrequirements related to proposed improvements:ZoningUUCNH is located in R-2, Medium Density Residential. Place of worship is a conditionaluse and schools are permitted uses. Construction of amenities included in the MasterPlan and Schematic Plan will not impact these zoning regulations.Buffer Zones (Franklin Park Borough Chapter 212 Article 2000)Existing vegetation provides complete visual screening from all abutting properties,allowing for all development to be exempt from buffer yard requirements on thecondition that existing vegetation screen is maintained.Parking Requirements (Franklin Park Borough Chapter 212 Article 2200)Construction of amenities shown in the Memorial Garden Schematic Plan and thewoodland trails, and linestriping improvements to the upper parking lot will not affectparking requirements. Removal of existing parking spaces for the Kitchen GatheringSpace and the paving of the lower parking lot may affect parking requirements. Place of Worship: 1 per 4 seats or 80 lineal inches of pew, or if there are no pewsor seats, 1 per 15 square feet of the area used for assembly. School: 1 for each employee or faculty member plus 1 per classroom.Grading & EarthworkGrading Permit (Franklin Park Borough)This permit will be required as the implementation of the Memorial Garden design willrequire more than 50 cubic yards of fill/excavation and the removal of natural groundcover over 1,000 square feet.An engineering report prepared by a professional engineer licensed by theCommonwealth of Pennsylvania will be needed to obtain a grading permit as the totalexcavation/fill is estimated to exceed 400 cubic yards.Paving of the lower parking lot will also require this permit as it involves the paving ofland with nonpermeable material in excess of 5,000 square feet.See § 124-15 of the Franklin Park Borough Zoning Ordinance for full submissionrequirements to obtain this permit.See “Grading Permit Application” on the Borough’s website.NPDES Permit (Federal)Development/disturbance of 1 acre or greater will require a federal NPDES Phase IIpermit. The earthwork and construction of all site features shown in the MemorialGarden Schematic Plan will result in less than 1 acre of disturbance and will not requirean NPDES permit.10
StormwaterDEP Chapter 105 Dam Safety and Waterway Management (State)None required for this project.DEP Chapter 102 Erosion and Sediment Control (State)Erosion and Sediment Best Management Practices (E&S BMPs) Plan required to bewritten and implemented by a professional trained in E&S control as the constructionof the Memorial Garden will require total earth disturbance greater than 5,000 squarefeet.Franklin Park Borough Stormwater Regulations (Chapter 178)Regulations will affect the construction of the Memorial Garden as it involves earthworkthat may affect post-construction stormwater runoff. Erosion & sediment control andstormwater regulations include: Submit a copy of required Erosion & Sediment Control Plan to the Municipalityprior to any earthwork.o See § 178-2 of the Franklin Park Borough Zoning Ordinance for GeneralProvisions.o See 25 PA Code Chapter 102 for further requirements. Submit a Stormwater Management Plan and Report prepared by a professionalengineer licensed in the Commonwealth of Pennsylvania to the Municipality priorto any earthwork.o See § 178-2 and § 178-3 of the Franklin Park Borough ZoningOrdinance for further requirements.DeckingRequirements to obtain a Building & Zoning Permit for an open-air deck: Lot survey or plot plan showing location of the deck.o Note distances structure will be from property lines.o Structure drawings will be necessary as the floor of the proposed eventdeck is greater than 30” above grade. Two copies of a drawing on paper showing:o Size of materials to be usedo Placement and spacing of those materialso How the new structure will attach to existing buildingo Show depth of holes for footers. A thirty-six (36) inch below the frostline minimum depth is required for approval. Include maximum height ofdeck from grade. Building and Zoning Application obtained from the Building and ZoningDepartment must be completed thoroughly and submitted.See “Deck Construction Requirements for Franklin Park Borough PDF” and “Deckand Nonenclosed Porch Building Permit Requirements PDF” for further details andrequirements.11
Concept PlansInformation gathered from the base map, survey, site visit, zoning and ordinanceregulations, and the first committee meeting was utilized to develop the initial twoConcept Master Plans. These plans are shown on the following pagesConcept AConcept A focused on maintaining the existing layout and structures of the currentMemorial Garden while adding a labyrinth and accessible paths to the area, creating alarge event patio in place of the existing deck, replacing the side parking lot with greenspace, and building a shelter on the location of the former small house and connected tothe church via concrete walkways and an overhead pergola.Concept BConcept B focused on reorienting the Memorial Garden to be on axis with the cornerof the Sanctuary, re-built pergolas framing an event circle, accessible paths, a labyrinthin the corner of the Sanctuary, replacing the existing deck with a larger event deck,keeping the side parking lot paved, and making no changes to the kitchen side of thechurch except for paving the existing river rock section along the building. Both conceptsdepicted the removal of the existing fire escape, as that is one of the goals of UUCNH.These two Concept Plans were then presented at the second committee meeting alongwith precedent images for both. Feedback from the committee indicated a preferencefor Concept Plan B with the addition of the shelter and pergola by the kitchen, replacingthe side parking lot with green space, and having the large event deck instead of thepatio off the silos.Draft Master Plan and Draft Schematic PlanFollowing this feedback, Pashek MTR merged the desired aspects of the two ConceptPlans into a single Draft Master Plan and Draft Memorial Garden Schematic Plan. TheDraft Master Plan and Draft Memorial Garden Schematic were well received by thecommittee, with only minor revisions needing to be made. The Final Master Plan andFinal Memorial Garden Schematic Plan were then developed, with additional detailssuch as grading, utility lines, lighting, planting, and materials defined. An Estimate ofProbable Cost was created for each area of proposed improvements. A final committeemeeting was held to review any last questions and comments, and minor revisions weremade to the final Master Plan and Estimate of Probable Cost. These plans are shownfollowing the Concept Plans.12
13NGrassy NookEx. Trellis/MonumentWoodlandNookLabyrinthEx. ShedPatio/Fire pitPavilionOverheadTrellisSingle SiloNew StairsEx. Overflow ParkingMemorial WallButterflyGardenEx. GardenWoodland TrailWoodland NookEx. PlantingsEx. StairsEx. RetentionBasinEx. econfiguredEntranceFloweringTreesFlowering ShrubsFlowering TreesConcept Plan AUnitarian Universalist Church of the North Hills
14NReconfiguredTrellis/MonumentGrassy WalkReflectionPoolEx. GardenWoodlandNookEx. ShedHill/StepsFirePitLabyrinthDeckRainGardenNew StairsEx. Overflow ParkingWoodland TrailArtisticPavementEx. WelcomePoleArtisticCrosswalkEx. mprovedPlantingsNew StairsEx. ringTreesDecorativeEntranceFenceConcept Plan BUnitarian Universalist Church of the North Hills
15NAshScatteringAreaSculptureMemorialWallFire PitCremainsOpen LawnCremainsTrellisEx. GardenDeck/StageLabyrinthChallisWater FeatureEx ShedStairsShelterTrellisRainGardenFire PitDeckNew StaircaseWoodland TrailPatio LightsButterflyGardenSeats SculptureNew StaircaseGreen SpaceHiddenGarbage BinArtful CrosswalkImprovedADA SpacesEx. ringShrubsEntranceFence(Decorative)DRAFT Master PlanUnitarian Universalist Church of the North Hills
16NTrellisAsh ScatteringAreaVinesSeat WallOpen eating WallFire PitMemorialWallParkingStairsLabyrinthChallis WaterFeaturePottedPlantingsRaisedDeckRound BenchUnitarian Universalist Church of the North HillsDRAFT Memorial Garden Schematic Plan
Chapter 2Site Master Plan and Memorial GardenSchematic PlanThis chapter describes the recommendations for both the Site Master Plan and the moredetailed Memorial Garden Schematic Plan. An overview of the Master Plan begins withthe overall plan, followed by a written description. The descriptions are organized byareas, which correlate with the Cost Estimate Areas map (immediately following theSite Master Plan drawing). Included in the descriptions for each area are recommendedmaterials and precedent images.Following the Site Master Plan overview is the Memorial Garden Schematic Plan.Written descriptions, recommended materials, and precedent images are also includedfor this section. A Utility Plan and Grading Plan can be found for the Memorial Gardenafter the written descriptions.This chapter also contains the overall Opinion of Probable Costs, a potential planting list,sustainability guidelines, and further details regarding cremains.17
Site Master PlanA description of the Master Plan is on the followingpages. The description is organized according tothe Cost Estimate Areas drawing located on thefollowing page.The committee expressed the followinggoals for improvements throughout thesite:Seats SculptureDeck/StageWoodland Trail Emphasize a cohesive, sustainablelandscape that integrates native treesand shrubs to show the church is a goodsteward.Ex. DetentionBasin Plan for easy maintenance.Existing GravelParking Lot(39 Spaces)NewStormwaterInletNew StaircaseExistingGarden Frame important views to help create asense of place, especially views to/fromthe West Room Sanctuary and from theentrance drive.RetainingWallPaved ADA Spacesfor Fire Pit Access(2 Spaces) Create flexible spaces for multiplepurposes and multiple generations.RainGardenFire Pit Grow the congregation by attractingpeople of all ExistingMemorialsRaisedEvent DeckOpen dParking Lot(75 Spaces)(7 Spaces)ChallisWater FeatureArtful CrosswalkLabyrinthMemorialShrubs/Trees Make grounds more accessible forall, including those with walkers andwheelchairs.New StaircaseRetainingWallImprovedADA Spaces(6)SculpturePergolaGreen SpacePatio LightsExisting ShedShelterFire PitNew StaircaseHiddenGarbage oweringTreesFloweringShrubsFloweringShrubsN19
ingSpaceLabyrinthEventDeckFront ofBuildingWoodlandTrailUpperParking LotLowerParking LotEntrance DriveCost Estimate AreasUnitarian Universalist Church of the North Hills
Entrance DriveMembers and visitors of UUCNH are first alerted to the location of the church via asmall entrance sign off of West Ingomar Road. The entrance drive drops down steeplyfrom the road, creating a challenging angle for drivers to sight oncoming traffic whenpulling out onto West Ingomar Road. For this reason, the addition of large entrancefeatures should be avoided. It is possible, however, to incorporate a decorative split railfence with low growing plantings to either side of the entrance drive without disruptingdrivers’ sight triangle.Currently, the entrance drive is heavily overgrown with shrubs and invasive species. Thedrive itself is approximately 20 feet wide and according to the survey is in the center of a50’ Right of Way. This allows UUCNH the opportunity to alter the landscape with 15’ toeither side of the driveway. Removing invasive species, heavily pruning back overgrownshrubs, maintaining a mowed edge, and planting clusters of native flowering trees andshrubs along the drive will greatly improve the visual approach to the church. Overheadutility lines run along the southern edge of the drive, limiting the potential for plantingflowering trees here, but does not impact planting flowering shrubs. All flowering treesand shrubs planted along the entrance drive should be native and shade tolerant andplanted far enough away from the edge of the drive to ensure they do not obstruct viewsonce reaching their mature size.Four large Norway Spruce are currently growing in front of the church, blocking one’sview of the church when arriving. Removing the two southern-most spruce trees willallow the church to be the primary focus during the drive up to the entrance.Recommended Materials Wooden, decorative split-rail fence framing entrance drive (ensure nointerference with drivers’ sight triangle)Precedent Images21
Front of BuildingThe front of UUCNH is primarily turf, separated briefly by the entrance and entrancesidewalk. South of the entrance is primarily level lawn where the 50th AnniversaryGarden and Welcome Pole are located. North of the entrance is a hill that slopes downfrom the building to the upper parking lot.The grassy hill along the front of the building is the ideal location for a butterfly garden,as it has eastern exposure, easy access, and is not blocking any views to or from thebuilding. This garden will be easiest to maintain as a seeded meadow, which onlyrequires mowing once a year. A mowed border around the edge of the garden shouldbe maintained year-round in order to visually promote that this area is being allowedto grow “wild” on purpose. This can be further emphasized by the installation of aninterpretive panel explaining the importance of butterflies and the native plants theyrely on. Ensure all plants used in the seed mixture are native and the natural species (notcultivars).A small blue spruce was recently planted near the silo entrance and cremains interredthere, outside of the location UUCNH originally designated for cremains. Ideally, thistree should be removed and the cremains beneath it relocated to an appropriate locationindicated by the Memorial Garden Schematic Plan. Any new tree planted to replace thisspruce should follow recommendations set forth by the Schematic Plan, such as locatingit in the proposed Memorial Trail area and choosing a non-evergreen species.A row of flowering trees (primarily crabapples) borders the overflow parking lot.Additional flowering trees can be added to extend this existing row to fully border theoverflow parking lot. To facilitate the sustainability and stewardship goals of the church,any additional trees should be native. Whenever an existing, aging crabapple tree mustbe replaced, its replacement should also be native.A portion of the lawn here experiences drainage issues. Minor grading to raise theproposed walkway will help prevent drainage issues along the path. It is stronglyrecommended to avoid re-grading the entire area, however, as this would causeextensive damage to the large existing maple tree. Since rainwater already ponds in thisarea, it is recommended to convert the portion of this area that is located outside ofthe maple tree’s dripline into a rain garden. An opportunity exists to direct stormwaterfrom the church roof to the rain garden. Sizing and final design should be completed by aqualified professional.Recommended MaterialsFeatures and Amenities Benches: Wood and metal with concrete base pad for standard benches.22
Precedent Images23
Upper Parking LotOverall, the upper parking lot is in good condition. The far corner of the lot, which is theonly gravel section of the upper lot, is experiencing substantial erosion, and is too steepto be used for parking. It is best to remove this section of gravel and replace it with turf.The existing ADA parking spaces do not meet code. The upper parking lot does not needto be repaved, however it does need to be restriped in order to be compliant to ADAregulations. Handicap accessible parking signage must also be installed for each ADAparking space. To create a unique, welcoming entrance, the existing crosswalk can bereplaced with an artful crosswalk during the restriping process. Additional shade treescan also be added along the drive isle leading up from the lower parking lot.The main entrance into the church is accessed by a concrete sidewalk which connects tothe crosswalk but only extends along the upper parking lot for a brief distance. Membersand guests currently parking in the lower lot or the overflow lot must walk on eithergrass or the drive isle to reach the church entrance. Extending the sidewalk down to thelower lot and overflow lot will allow members and visitors a more comfortable approachto the church. Due to the steepness of the hill, this sidewalk should be made of concrete.Recommended MaterialsWalkways 6’ wide concrete sidewalk Artful crosswalkFeatures and Amenities ADA signage and linestriping to meet codePrecedent Images24
Lower Parking LotCurrently the lower parking lot is all gravel, which has created erosion issues along theembankment leading down to the stream and along the detention basin responsible forcatching stormwater runoff from the parking lot. Gravel has also clogged the drainageinlet along the corner of the parking lot, further preventing runoff from entering thedetention basin. The embankment leading down to the stream must be stabilizedto prevent an erosion event from occurring along the edge of the lot. This can beaccomplished by building sturdier retaining walls around the corners. It is recommendedto replace the existing timber walls with segmental block walls that have properfoundations to prevent frost heave and weep holes to prevent water build-up. The inletshould be cleaned to ensure proper function and the detention basin dredged to removeexcess gravel/sediment buildup. Ultimately, these erosion issues will continue to occurover time so long as the parking lot remains unpaved. These improvements should bemade regardless of whether or not the parking lot is eventually paved.There are two primary options for paving the lower parking: standard asphalt andstandard asphalt driving isles with permeable paver parking stalls. The former is morecost effective. The latter, although more expensive, furthers the church’s sustainabilitygoals. Porous asphalt is not recommended as a paving option due to the highmaintenance associated with it.Recommended Materials Standard asphalt Heavy-duty permeable pavers for parking spaces (optional) Segmental block retaining wallsPrecedent ImagesOverflow Parking LotNo changes are proposed for the overflow parking lot.25
Kitchen Gathering SpaceThe small house that was originally here was removed and replaced with open lawn.Church members use this area for bocce and group events. To facilitate such events andgatherings, it is recommended that the existing river rock along the building be removedand replaced with a concrete patio with brick accents. A picnic shelter placed on thelocation of the former small house can be utilized by church members and rented bygroups as a source of additional revenue. The existing gas line may be able to be utilizedto fuel a grill and gas fire pit. An overhead pergola connecting the shelter to the churchprovides shade.The area between the preschool and church offers a large concrete patio space wheremovable furniture can be placed when the preschool isn’t utilizing the space. Overheadstring lights attached to the buildings will allow the patio to be used day or night andcreate a welcoming atmosphere. The parking lot between the preschool and the churchis proposed to be converted into more green space to create a more inviting space anddecrease impermeable surfaces. A portion of this green space is stabilized turf in orderto accommodate vehicular access to the patio and picnic shelter. The utility shed is keptin its current location, with the addition of large shrubs to act as a screen. Access fromWest Gate Drive is also maintained, with shrubs providing screening.Recommended Materials 26Parking lot converted into green space: 12’ wide band of reinforced turf, standardturf, native flowering tree and native flowering shrubsBenches: Wood and metal with concrete base pad for standard benchesPatio: Concrete with brick accents, movable furniturePergola: Cedar or black locust, string lightsPicnic Shelter: 20’ x 30’ Metal roof, wooden frame (with decorative accents),concrete base pad, string lights, outletsLighting: Wall lights over all doors, overhead string lights between church andpre-schoolFire Pit: Gray pea gravel groundcover, natural log benches, gas fire pit (smoothfinish), red lava rock filling
Precedent Images27
Event DeckThere is currently a small deck between the two silos of the church, next to the fireescape. The church mentioned its desire to eventually remove this fire escape andimprove the deck to host small weddings and other events. To ensure adequategathering space, the proposed event deck is substantially larger than the existing deck,able to accommodate up to 120 people seated for a wedding ceremony and up to 64people seated at eight 60” event tables. A dais at the center edge of the deck offers araised focal point for marriages, speakers, or musicians. Dual staircases wrap around thisdais and lead down to the lower lawn and the large existing maple tree.This tree is a major focal point, especially in fall, therefore it and its root zone should bemaintained with care. Benches under this tree will provide church members and guestswith a picturesque seating area. However, any seating that requires a poured concretebase should be avoided as this would heavily damage the roots of this tree.A stronger axis can be created by replacing the existing wooden staircase that leadsdown to the overflow parking lot to be in line with the center of the event deck and theexisting maple tree.For both the deck and the staircase, standard pressure treated wood is the mosteconomical choice for construction. However, due to the chemicals used, this optionrequires an oil-based sealer to be applied every year and is not particularly sustainabledue to its difficulty to dispose of. Black locust lumber, while more expensive, is a muchmore sustainable option due to its ability to be locally sourced, the tree’s fast growthhabits, and the lumber’s natural resistance to rot and insect damage.This section is along the north facing side of the church, so plantings should be shadetolerant. Flowering trees along either side of the deck create visual appeal and visuallyseparates it from the quieter atmosphere of the memorial garden. These trees can besupplemented with native shrubs and low maintenance ground cover along the slopingsection of the lawn.Recommended MaterialsWalkways 4’ wide trail surface aggregate path (accessible path from upper parking lotsidewalk) 5’ wide accessible concrete ramp with wooden railing on both sidesFeatures and Amenities Deck: Black locust lumber, string lights, wooden railing, wooden staircase. Benches: Wood and metal with no footers or concrete base pad for circular benchunder maple tree; Wood and metal with concrete base pad for standard benches. Relocated Staircase: Black locust lumber Outlets on building between silos Lighting: Up-lighting on either side of the deck highlighting plantings and underexisting maple tree; Wall lights attached to each silo28
Precedent ImagesFire PitA design created by a local Eagle Scout candidate is currently in progress, where a raisedfire pit and seating will be built next to the Hunger Garden by the overflow parking lot.It is recommended that the two parking spaces immediately adjacent to this fire pit bepaved, painted, and signed in accordance to ADA standards to ensure it is accessible toall members and guests.Hunger GardenNo major changes are proposed for the Hunger Garden. There was mention of theexisting raised beds beginning to d
Concept A focused on maintaining the existing layout and structures of the current Memorial Garden while adding a labyrinth and accessible paths to the area, creating a large event patio in place of the existing deck, replacing the side parking lot with green space, and building a shelter on the location of the former small house and connected to
