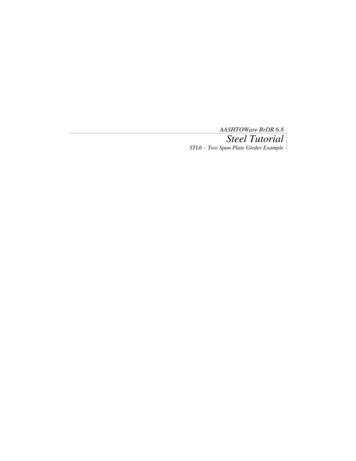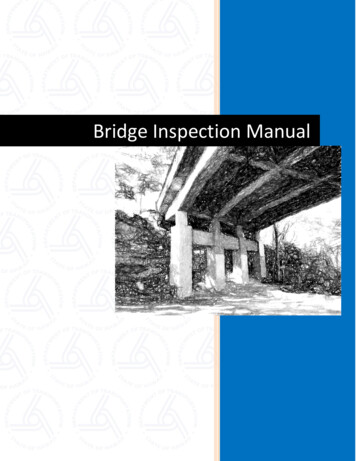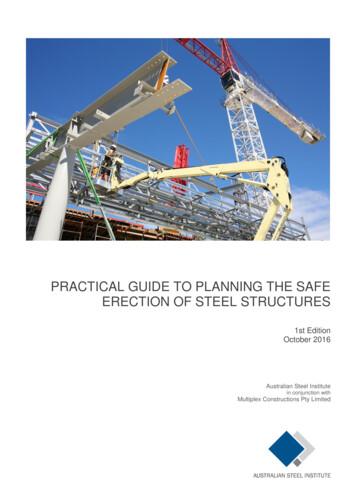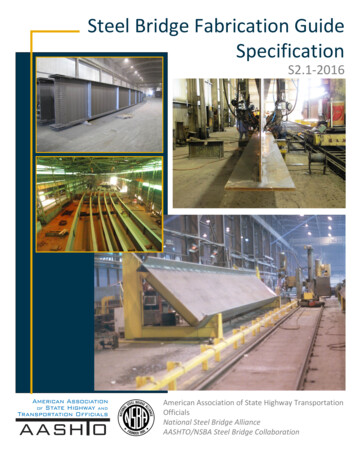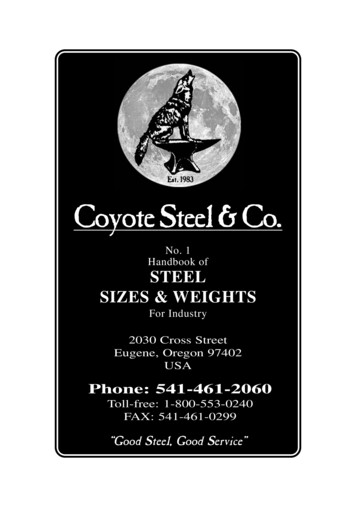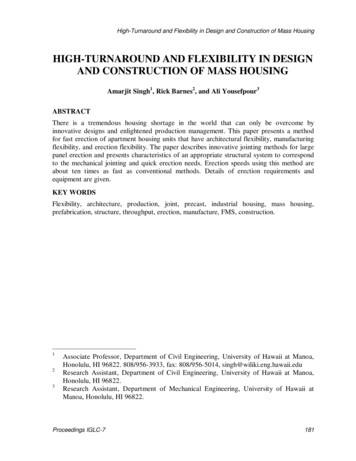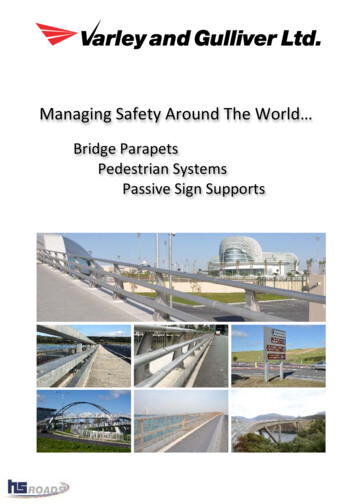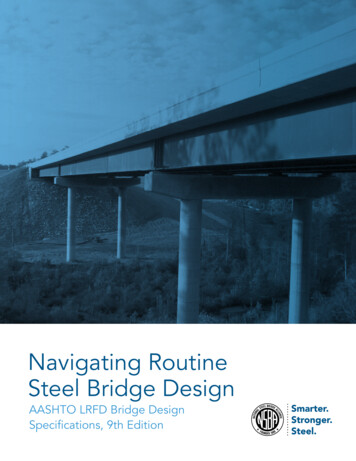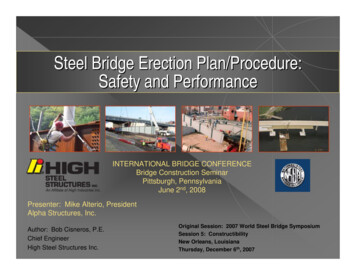
Transcription
Steel Bridge Erection Plan/Procedure:Safety and PerformanceINTERNATIONAL BRIDGE CONFERENCEBridge Construction SeminarPittsburgh, PennsylvaniaJune 2nd, 2008Presenter: Mike Alterio, PresidentAlpha Structures, Inc.Author: Bob Cisneros, P.E.Chief EngineerHigh Steel Structures Inc.Original Session: 2007 World Steel Bridge SymposiumSession 5: ConstructibilityNew Orleans, LouisianaThursday, December 6th, 2007
Erection Plan/Procedure WHAT’S IN IT, WHAT DOES IT MEAN?I-695/I-95 Interchange: Ramp GG (S6)Baltimore County, Maryland (Towson)Erector: High Steel Structures, Inc.NOTE: this presentation illustrates one erector’s recent effortsto safely navigate their progress from the ASD/LFD to LRFDbridge environment; no guarantee is made regarding suitabilityof specific means/methods to particular projects. It is not asubstitute for code requirements and engineering prudence.
IntroductionCASE STUDY 1: short-span, LRFD ErectionSR 2024 over Towanda CreekBradford Co. PAErector: High Steel Structures, Inc.CASE STUDY 2A: long span, crane only (no falsework)I-95 SB over I-395NBSpringfield Interchange, VAErector: High Steel Structures, Inc.CASE STUDY 2B: long span,right-sized falseworkS.R. 6026 over S.R. 322Centre County, PAErector: HSSI/Aycock joint effort
IntroductionCASE STUDY 3: environmentally sensitive areaShorter span, limited falsework placementCASE STUDY 4: curved tub girdersShorter span, limited falsework placementU.S. Rte. 340 over Shenandoah RiverJefferson Co. WVErector: High Steel Structures, Inc.Washington Metro over I-95 BeltwaySt. Georges County, MDErector: High Steel Structures, Inc.Source: persferryCASE STUDY 5: longer spanLiberal falsework placementsI-695/I-95 InterchangeBaltimore County, Maryland (Towson)Erector: High Steel Structures, Inc.
Erection PlanThe bridge erection plan drawing generally provides theerector with information such as the following: General framing layoutOrientation of field section (pieces) with respect to marked end“Estimated weights” for main membersTypical field bolted/welded connections w/details not otherwiseindicated on the drawingsBearing point elevations (usually to bottom of steel/bearing)List of field bolt hardware and appropriate connection informationFor additional information, please refer to:AASHTO/NSBA Steel Bridge Collaboration G1.3-2002, Shop DetailDrawing Presentation Guidelines, Section 10 (www.steelbridges.org)
Erection ProcedureProvides the erector with a step-by-step direction to safelyassemble the bridge. Often accompanied by calculations,technical data (“cut sheets”) & the following: Crane model, boom length & radius for indicated liftsSpreader beams, tie-downs, equipment to temporarily stabilize membersLifted section weights (include crossframes if to be lifted w/girders)Center(s) of gravity for complex/asymmetrical liftsKey equipment considerations (e.g., outriggers extended, 360o vs. rearonly lifting, hook block weight, etc)Minimum amount of sequential framing to maintain stable structureQuantity/location of bolts/pins before members are self-supportingLocation of shoring towers/holding cranesWindspeed for safe erection of members & partially completed framingTraffic closure duration (location & delivered orientation of members)For additional information, please refer to:AASHTO/NSBA Steel Bridge Erection Guide Specification S10.1-2007
Case Study 1(Effective 2007) AASHTO LRFD Now Requires thatOne Plausible Method of Erection Be Investigated.AASHTO LRFD 3rd ed. (interim)SpecificationsSR 2024 over Towanda CreekBradford Co. PAContractor: Susquehanna Valley Construction Corp.Erector: High Steel Structures, Inc.
Resources used for Case Studies: AASHTO/NSBA Steel Bridge Erection Guide Specification S10.1-2007AASHTO LRFD 2.5.3, Constructibility ConsiderationsAASHTO LRFD 3.4.2, load factor γDC, WS 1.25 was used for steel erection(2008 note: 1.5 may be required; under review by T-14 & market states)When performing ASD (SLD) erection analysis, for wind loadings: ANSI/ASCE 7-95, Minimum Design Loads for Buildings and OtherStructures AASHTO Guide Design Specifications for Bridge Temporary Works PADOT BD-620M (25psf, except 30psf over live traffic) HSSI normally uses 25 MPH for picking/same shift erection; 40-50MPH for overnight, & 25/30 psf (50-65 MPH) for partially erected steelbeyond scope of local short-term weather forecastDisclaimer: the above is what we used during the 2004-2007 period. As AASHTO LRFD becomes standard practice,the erection engineer must apply their own competent judgment for specific application: High Steel Structures, Inc.takes no responsibility for suitability of the above for a particular project.
!!!SPECIFICATIONS UPDATE!!!2008 SUPPLEMENT (for IBC Bridge Construction Seminar)This month, AASHTO has put out several pertinent publications including: LRFD BRIDGE DESIGN SPECIFICATIONS, 4TH EDITION LRFD BRIDGE CONSTRUCTION SPECIFICATIONS, 2ND EDITION GUIDE DESIGN SPECIFICATIONS FOR BRIDGE TEMPORARY WORKS, 2008INTERIM CONSTRUCTION HANDBOOK FOR BRIDGE TEMPORARY WORKS, 2008INTERIMThese documents may very well have new information (not yet included herein)which makes aspects of this presentation obsolete. The engineer is cautioned tobecomefamiliarized accordingly with the specifications & handbooks as applicable.See: http://downloads.transportation.org/aashto catalog.pdf (AASHTO 5-23-08 e-mail)
Fabricating and ErectingSkewed/curved Structures FABRICATION: Girders profile usually similar to unskewed structures (no-load“laydown” profile) Cross-frame (CF) drops detailed toreflect no-load, steel DL or finalposition (owner preference) Additional information may befound at:1) Symposium Session 2A, Erection of Skewed Bridges2) foSummer 2007 Newsletter: Skewed Bridge Presentation ERECTION: Girders initially held toapproximate no-load profile Shop-welded/bolted CFswill normally force therequired twist condition Crossframe-braced girdersreleased to steel DL state Note: if knock-down (fieldassembled) CF, mustsupport member before itcan withstand gravity.
Large/Curved GirderErection As with fabrication, there are many meansand methods: NSBA/AISI/AISC effort: AdvancedErector Certification Program Again, AASHTO/NSBA S10.1, SteelBridge Erection Guide SpecificationI-95 SB Ramp over I-95/I-395/I-495Fairfax County, VAFabricator, Erector: High Steel Structures Inc.States divided between two camps:1. Those who want engineered erectionprocedures (Complexity-based)2. Those who do not want the exposureof formal procedure/ calcs review.WMATA Blue Line over I-95Prince George’s County, MDFabricator, Erector: High Steel Structures Inc.
Case Study 2AErecting girders without shoring 250 ft spans R 1000 ft (min)IF JOBSITE CONDITIONS LIMIT EFFECTIVE TOWER PLACEMENTS,SPREADER BEAMS CAN STABILIZE THE GIRDERS.GIRDERS MAY BE SPLICEDON THE GROUND, THENPICKED AS A UNIT. Example: L 300 ft Weight 115 TonsI-95SB over I-395NB (Bridge B610), Fairfax Co. VA TWO CRANE PICKS MAY BENECESSARY TO LIFT VERYLONG FIELD SECTIONS.Erector: High Steel Structures, Inc.
Sequential erection stepsTIE-DOWNS INITIALLYSECURE THE GIRDERS.AS STABLE GIRDER PAIR IS LANDED,HOLDING CRANAGE IS FREED UP, TOEXPEDITE CROSSFRAME ERECTION.
Case Study 2BRight-sized, adjustable shoring towers can facilitatealignment control as erection progresses.As abandoned:LOH 100 ft ΔX 1 FTΔY 1 FTStability 60mph At completion:Length: 1,000 ftThree Span(300ft – 330 ft –270 ft) continuousunitRadius: 1,900 ftDepth: 10’-9”Spacing: 9’-9”Erected by HighSteel Structures,Inc. & Aycock, Inc.S.R. 6026 OVER S.R. 322 CENTRE COUNTY, PA (then-longest, curved steel girder span in PA)
What one wants to avoid.Critical stages and load combinations (e.g., D W(temporary) may not always be immediatelyapparent, even when the structure is designed withlateral bracing.In addition to conventional LTB AASHTO StandardSpecifications for Highway Bridges, 17th Edition,Table 10.32.1A : for curved girders, lateral torsional effect isamplified and may be approximated as shown for simple and practical guidance, refer toPennDOT website BD 620MMUNBAL ΣMiyi where : M y,i wiliy See following sheets for computationExample: Quantifying Lateral Imbalance During Girder Erection
PADOT BD 620-M (page 1 of 6) Source: e?Open Frameset
PADOT BD 620-M(page 2 of 6)
Case Study 3: Harpers Ferry Bridge B4144PROJECTLOCATION
DATA SUMMARY:Eight Span Continuous (Piers 3,4 fixed)END SPANS: 140 ftINTERIOR: 180 ft - 200 ftR /- 1,150 ft
An erection stability analysis isoften necessary during steelmulti-girder bridge erection. For curved, multi-span structures overvariable terrain, this often warrants a visuallayout based upon feasible craneplacements.The following must be checked: D W (temp: pick , initial, partial erection) Curvature amplification (Mz) asapplicableUnusual (unique) component loads fbx/Fbx fby/Fby 1 (poss. 1.25, ASD) Cranage & rigging loads Splice & CF connections 50% (timewindow) Often, global as well as local stability. Shoring, tie-down reactions(vert/lat/longit.) (if applicable) grade/superelev/thermaleffects.
Additional crucial stages mayalso occur even after the initialspans have been set.
Photo courtesy of M&MU.S. RTE 340 OVER SHENANDOAH RIVERBRIDGE NO. B4144, JEFFERSON CO. W. Va.Source: persferry bridgeWith careful planning, a beautifully crafted project is completed well.
Harpers Ferry Bridge Utilized a Combination of:A) LATERAL STAYS (SHOWN HERE STABILIZINGPRE-BD 620M TYPE PA STRUCTURE, CENTRE COUNTY PA)WV 99017 TEMPORARY SHORED TIE-DOWN(MIDSPAN, IN LIEU OF HOLDING CRANE ORFULL TOWER ASSEMBLY)B) SHORING TOWER FOR VERTICAL LOAD/DEFLECTIONCONTROL (SIMILAR TO ABOVE CENTRE COUNTY, PASTRUCTURE TO LEFT OF DISTINGUISHED GENTLEMEN
Case Study 4Trapezoidal Box Girders (Tub girders)Tub girders generally erect more rapidly than I-girdersWashington Metro over I-95 Beltway, MDContractor: Lane Construction Corp.Erector: High Steel Structures, Inc.
LARGE CURVED TRAPEZOIDAL BOX GIRDERSGENERAL CONSIDERATIONSFOR: Internal stability Balance of curvature duringhandling
Tie-down Restraint May Be Needed(To Resist Lateral Roll Under D W)FOR AN INITIAL “QUICK CHECK”, EVALUATE ERECTION SPANS, OVERHANGSAND RADII , SOLVING FOR NET UNBALANCED MUNBALBalancing curved picks, etc.Compute MUNBAL ΣMiyi where : M y,i wiliy, where Σi i RΘi A R cos(Θ/2) bMO R-A See AISC 9th Ed (ASD) p.6-16to determine xi & yiER EREFONCETie-down to “deadman”NLYComputing My
UNLIKE FLEXIBLE, CURVED I-GIRDERS, WHICH MAY BE CHOKED (UNLESSPAINTED), CURVED TRAPEZOIDAL BOX GIRDERS MAY TEND TO LEAN (ROLL):FIRST, ONE WAY DURING SHOP HANDLING.YONLECNEREREFNLY ECE OENCNERRYONLEREFREFEER EREFONCENLYNOTE:PICK POINTS RADIAL
THEN, GIRDERS MAY LEAN (ROLL) IN THE OPPOSITEDIRECTION DURING SHIPPING/ERECTION, REQUIRINGTEMPORARY/PERMANENT SUPPORTS .YONLECNEREREF
THE SAME GIRDER MAY THEN LEAN BACK IN THE ORIGINAL DIRECTION,DURING SPLICING OF SUBSEQUENT FIELD SECTIONSER EREFONCENLYER EREFONCENLYThus, curved box girder rigiditywarrants global (stability), in additionto the conventional torsional stabilitycheck.
Case Study 5Erecting I-girders with temporary shoringwhen liberal placements are feasibleCASE STUDY 5: longer spanLiberal falsework placements 250 ft spans R 1000 ftSUBJECT SEQUENCE UNITI-695/I-95 Interchange: Ramp GG, Structure S6Baltimore County, Maryland (Towson)Owner: Maryland Transportation AuthorityContractor: Wagman/Corman/McLean Tri-ventureFabricator/Erector: High Steel Structures, Inc.
CASE STUDY 5 (continued)BRIDGE TEMPORARY WORKS: FALSEWORK/SHORINGReference: AASHTO LRFD BRIDGE CONSTRUCTION SPECIFICATIONS, 2ND ED. (2004)Sections 3.1.3 (Temporary Works)and 3.2 (Falsework) providedirection regarding established andgenerally accepted codes orspecifications (verify acceptancecriteria with the Engineer).CAUTION: do not mix codeswithout due consideration ofresistance level consistency amongvarious falsework components, &erection equipment. Be especiallyalert for LFRD, LFD & SLD (ASD)based differences, such as: limit states resistance factors working loads explicit/inherent factors of safety.
CASE STUDY 5 (continued)TOWER 2 (SUMMER): wind on tower wind on partially erected structure contingency (hurricane) tie-downs & anchorageSOUND ENGINEERING JUDGEMENT IS KEY IN APPLYING APPROPRIATE,SITE-SPECIFIC WINDLOAD(S) FOR CONTROLLING ERECTION LOADCASES.TOWER 1 (SPRING): wind on tower wind on partially erected structure Skewed substructure considerationsSubject structure used Engineer-accepted, site-specific(inland coastal) wind-levels for: tower alone (prior to girder erection) picking/setting girders (within single shift) partially erected structure (e.g., weekend) longer-term contingency (monitoring local weather)
CASE STUDY 5 (continued)SITE-SPECIFIC EXAMPLE: TOWER 2STAGES CHECKED (CONTROLLING COMBINATIONS USED)TOWER ALONE/CONST (VWIND, LONG/LAT)INITIAL GIRDER LINESWEEKEND (VWIND 40 MPH)PARTIAL LOADINGSHORT-TERM (VWIND 50 MPH)PARTIAL LOADINGLONGER-TERM (VWIND 80 MPH)
MISCELLANEOUS ERECTION INNOVATIONSField WeldingHSS FIELD SPLICEWIDE FLANGE SHOP SPLICEBridge erection methodologies bear scrutiny & innovation. Example:consider field welding of I-girder/tub girder field splices (Texas practice).Advantages include smoother appearance than bolting (ratholes may befilled with caulk).
Thank you for your attention.QUESTIONS?Long Island Expwy over Cross-Island ParkwayNYSDOT Contract D258437Fabricator: High Steel Structures, Inc.Contractor/erector: Perini Corp.Curved, FCM Trapezoidal Box GirdersRadius 325 ft (min.)Presented by: Mike Alterio,Alpha Structures, Inc.IBC Bridge Const. SeminarJune 2nd, 2008
AASHTO/NSBA Steel Bridge Erection Guide Specification . S10.1-2007 . 2ND EDITION GUIDE DESIGN SPECIFICATIONS FOR BRIDGE TEMPORARY WORKS, 2008 INTERIM . See AISC 9th Ed (ASD) p.6-16 to determine x i & y. i. FOR AN INITIAL "QUICK CHECK", EVALUATE ERECTION SPANS, OVERHANGS

