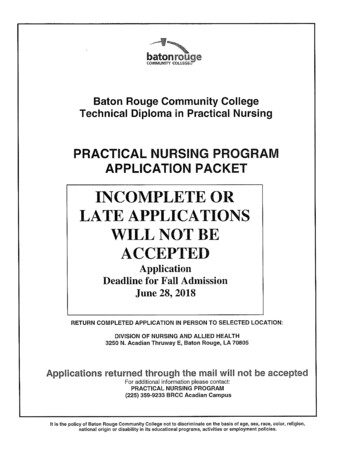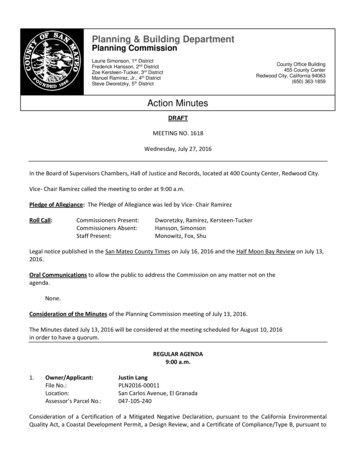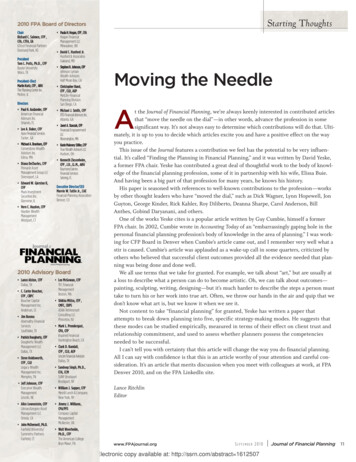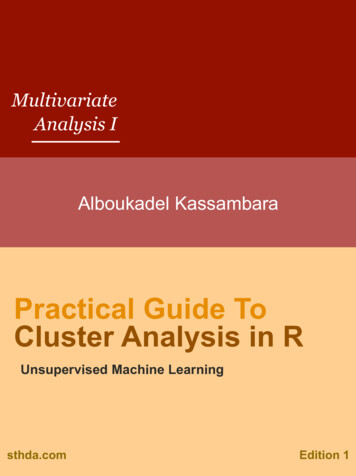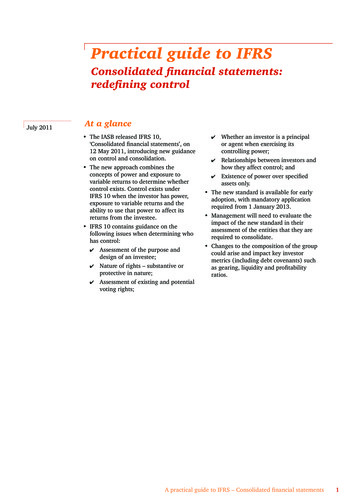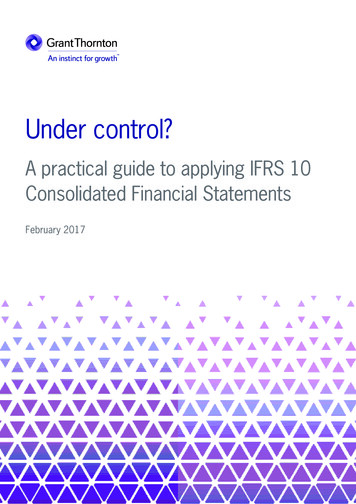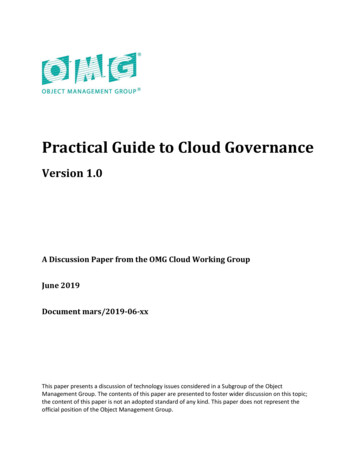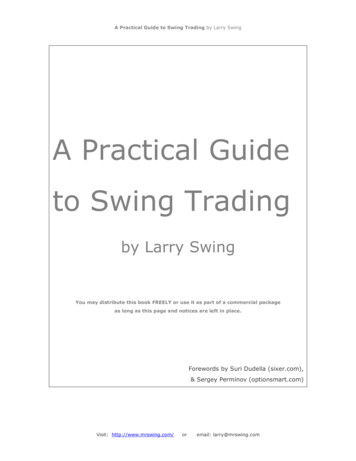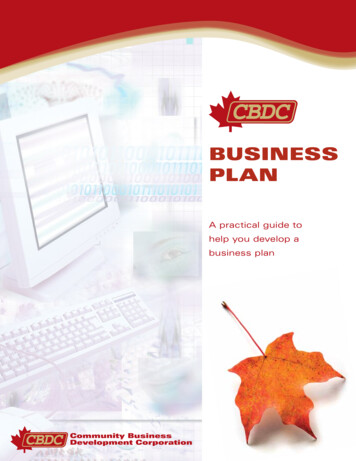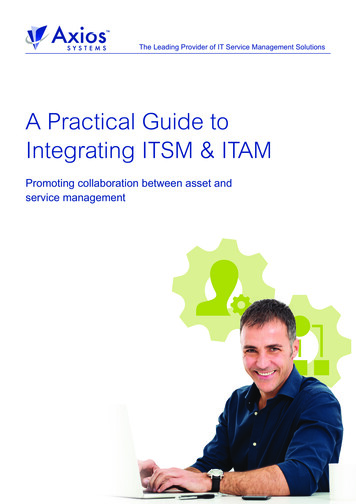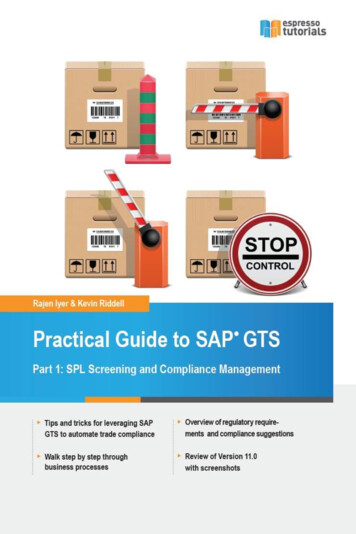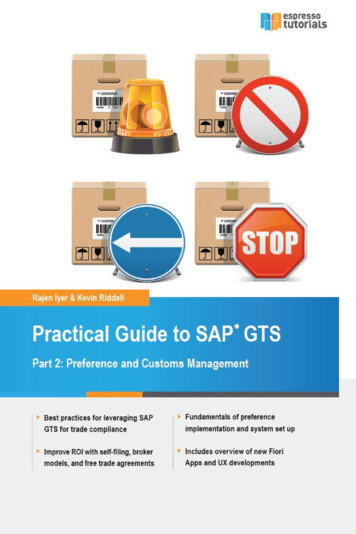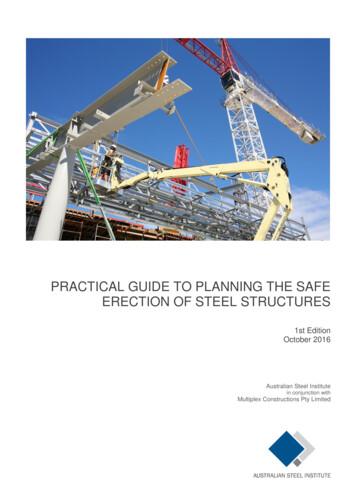
Transcription
PRACTICAL GUIDE TO PLANNING THE SAFEERECTION OF STEEL STRUCTURES1st EditionOctober 2016Australian Steel Institutein conjunction withMultiplex Constructions Pty Limited
AUSTRALIAN STEEL INSTITUTE(ABN) /ACN (94) 000 973 839Practical Guide to Planning the Safe Erection of Steel StructuresCopyright 2016 by AUSTRALIAN STEEL INSTITUTEPublished by: AUSTRALIAN STEEL INSTITUTEAll rights reserved. This guide or any part thereof must not be reproduced in any form without the written permission ofAustralian Steel Institute.1ST EDITION OCTOBER 2016Australian Steel InstitutePractical Guide to Planning the Safe Erection of Steel StructuresDisclaimer: The information presented by the Australian Steel Institute in this publication has been prepared for generalinformation only and does not in any way constitute recommendations or professional advice. While every effort has been madeand all reasonable care taken to ensure the accuracy of the information contained in this publication, this information should notbe used or relied upon for any specific application without investigation and verification as to its accuracy, suitability andapplicability by a competent professional person in this regard. The Australian Steel Institute, its officers and employees and theauthors and editors of this publication do not give any warranties or make any representations in relation to the informationprovided herein and to the extent permitted by law (a) will not be held liable or responsible in any way; and (b) expresslydisclaim any liability or responsibility for any loss or damage costs or expenses incurred in connection with this publication byany person, whether that person is the purchaser of this publication or not. Without limitation, this includes loss, damage, costsand expenses incurred as a result of the negligence of the authors, editors or publishers.The information in this publication should not be relied upon as a substitute for independent due diligence, professional or legaladvice and in this regards the services of a competent professional person or persons should be sought.This document does not replace the need to review and manage obligations under the various state and national regulationsapplicable to building construction. Rather, this document may be used to establish a framework for process and controls thatcan help the stakeholder meet obligations to demonstrate duty of care on construction projects utilising structural steel.This document does not mandate specific approaches to procedures and equipment to be used by the erector. It remains theerector’s responsibility to evaluate the total work environment and select an appropriate methodology, provided that at leastequal levels of safety inherent in the processes outlined in this Guide are maintained.PREFACEThis guidance document is one of the required deliverables resulting from an Enforceable Undertaking (EU) actioned byMultiplex Constructions Pty Limited. In order to provide a balanced view on industry good practice, the document was preparedby a working group including representatives from Australian Steel Institute and Multiplex Constructions Pty Limited and variousindustry representatives including engineers, fabricators and erectors.It is intended the publication is used as a basis for industry awareness and education and to drive positive change, which formsa component of the Enforceable Undertaking.The publication was peer reviewed by a range of subject matter experts and industry professionals prior to being published.Practical Guide to Planning the Safe Erection of Steel Structures Preface
Table of Contents1.Introduction . 11.11.21.31.41.51.61.7Purpose . 1Scope. 1Terms and Definitions . 1Standard versus Non-Standard Structures . 2Project Phases . 2Stakeholders . 3Opportunities to Influence Safety, Quality, Time and Cost . 42.Key Process Activities . 52.12.22.32.4Communication and Consultation . 5Risk Planning Workshops. 6Erection Sequence Methodology . 7Work Shift Meetings . 8Appendix A: Reference Material . 10Appendix B: Examples of Erection Sequence Methodologies . 12Practical Guide to Planning the Safe Erection of Steel Structures Table of Contents
1.Introduction1.1PurposeThis Guide sets out practical guidance for planning the safe erection of steel structures. The purpose of the Guideis to define the planning processes and controls necessary to help support best practice outcomes which mitigatehealth and safety risks for all stakeholders associated with the erection of steel structures. The aim of the guide isto inform stakeholders so that better practices as a whole may be considered and implemented and to increaseawareness of the legislative requirements in each state for all parties to understand their obligations. Appendix Acontains a number of examples of existing publications, which are relevant reference documents for this Guide.Within the context of this document, “shall” indicates a statement is mandatory and “should” indicates arecommendation.1.2ScopeThis Guide is intended for any person involved with the design, coordination, fabrication or erection of steelstructures. The Guide is intended to apply to all types of projects and provides a framework for the user todetermine what steps are appropriate for their particular scope of work. Stakeholders may need to redefine theprocesses, roles and responsibilities outlined in this Guide to reflect the contractual arrangement applicable to thespecific project and scope of work.1.3Terms and DefinitionsTERMDEFINITIONCompetent Person:A person who has acquired through education, training, qualification orexperience (or a combination of same) the knowledge and skill that enable thatperson to perform the required task correctly and safely.Erection Drawings:Drawings included in the Erection Sequence Methodology which depictinformation essential to the safe erection of the steel structure. These mayinclude Erection Sequence Diagrams.Erection Sequence Diagrams:Diagram/s which depicts the required sequencing in the erection of members.These should include location of any temporary propping or bracing and thesequence of installation and removal of that propping or bracing.Erection Sequence Methodology (ESM):The documented process for the safe erection of the steel structure. The ESMshould include a sequence for installation for all steel members and besupported with Erection Drawings.Permanent Works Engineer (PWE):The professional structural engineer or engineering organisation, withexperience in structural steel, responsible for structural design of the permanentworks and for defining the technical requirements for the steel structure.Principal Contractor:The person or organisation engaged by the client to execute the contract worksand who is authorised to have management or control of the workplace.Safe Work Method Statement (SWMS):A document that sets out the high risk construction work activities to be carriedout at a workplace, the hazards arising from these activities and the measuresto be put in place to control the risks involved.Structural Steel Subcontractor:The entity engaged to supply structural steel for a defined scope of work.Temporary Works Engineer (TWE):The professional structural engineer or engineering organisation responsible forthe temporary condition and stability aspects of a steel structure duringerection. This role requires the person to have a sound knowledge of thestructure and its capacity in a temporary state. This role may be assumed bythe Permanent Works Engineer.Practical Guide to Planning the Safe Erection of Steel Structures1
1.4Standard versus Non-Standard StructuresThis guide draws a distinction between ‘standard’ and ‘non-standard’ steel structures. Competencies are a keyfactor when stakeholders determine whether the scope of work they are considering is standard or non-standard forthem. For the purposes of this document, standard steel structures are those for which the steel erector hasextensive experience and a high level of competence and which do not require them to consider any specialprocesses or erection methodology.The distinction between standard and non-standard structures may influence the scope and extent ofimplementation of requirements outlined in this Guide, including:» The range of stakeholders engaged at the various project phases (see Section 1.6)» The extent of risk planning workshops (see Section 2.2)» The scope and extent of the ESM (see Section 2.3 and Appendix B)Engagement of a TWE is recommended for all non-standard structure scopes of work with regular consultation withthe PWE. Engagement of the TWE may be by the Principal Contractor, the Structural Steel Subcontractor or theSteel Erector.1.5Project PhasesThis Guide is structured around the phases of design, fabrication and erection of structural steel on a typicalproject as detailed below and set out in the chart under Section 1.7. Phases may occur concurrently particularlyduring shop drawing and pre-erection as pre-erection planning may provide outcomes that are required to becaptured by detailing within the shop drawings.PHASEDESCRIPTIONConcept DesignThe phase where the overall structural design concept is formulated and buildability aspects areinitially considered.Design DevelopmentThe phase where the design is developed to a point where the Principal Contractor is typicallyengaged and detailed planning for construction of the project can commence.Detailed DesignThe phase during which structural design documentation is completed and construction planninghas generally been finalised.Shop DrawingsThe phase where structural steel shop drawings for the project are produced by the Shop Detailerand reviewed by the Permanent Works Engineer, and Temporary Works Engineer whereapplicable, prior to fabrication.Pre-ErectionThe phase where structural steel erection processes are finalised, are incorporated into theErection Sequence Methodology and this methodology has been approved.Fabrication andTransportationThe phase when the designed structural steel is fabricated in accordance with the reviewed shopdrawings and the member/assembly identification procedure has been determined. All logisticsincluding transportation to site have been reviewed and agreed.Daily ErectionThe phase where the day to day erection processes are carried out. Where erection processes aresplit into shifts, and defined processes for beginning of a shift and ending of a shift are determined.Sign Off and HandoverThe phase where project key deliverables are identified documented and managed through acoordinated programme of construction, commissioning and completion activities to achievePractical Completion and Handover.Practical Guide to Planning the Safe Erection of Steel Structures2
1.6StakeholdersTemporary Works EngineerStructural Steel SubcontractorShop DetailerFabricatorSteel ErectorConsult and communicate with all stakeholders at all stages of the project lifecycle.Principal ContractorROLES AND RESPONSIBILITIESPermanent Works EngineerFor the purposes of this Guide, the competent persons having roles and responsibilities for planning for the safeerection of steel structures are detailed in the below matrix. Availability of stakeholders and timing of participationwill vary for each project and will be determined by contractual arrangements. Assessment of which of the activitiesis applicable for the specific scope of work is required by the Principal Contractor in consultation with stakeholdersas is the allocation of responsibilities. Prepare and contract scopes of work for the PWE, the TWE, the structural steelsubcontractor and any other stakeholder that is associated with the works.Prepare Safety in Design risk register/report in accordance with legislativerequirements in consultation with relevant stakeholders. Conduct design review meetings and risk planning workshops at intervalsdefined in this guide and document the results of the reviews with required actions. Attend and participate in design review meetings and risk planning workshops. Check that the Key Process Activities outlined in this guide are ut
Practical Guide to Planning the Safe Erection of Steel Structures 2 1.4 Standard versus Non-Standard Structures This guide draws a distinction between ‘standard’ and ‘non-standard’ steel structures. Competencies are a key factor when stakeholders determine whether the scope of work they are considering is standard or non-standard for .
