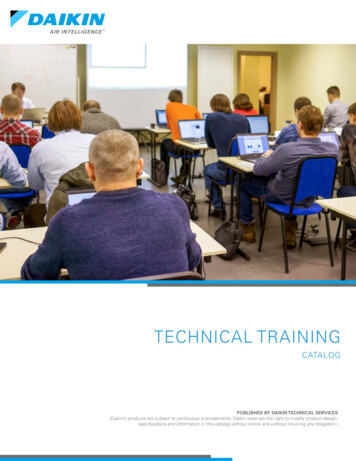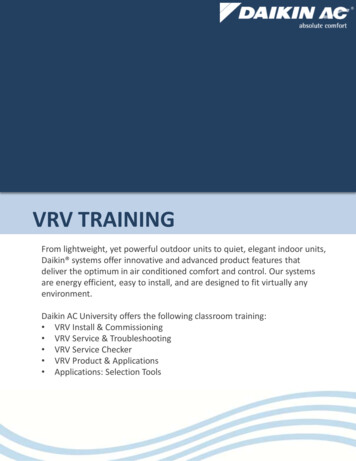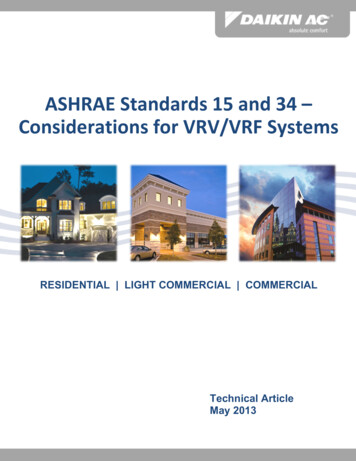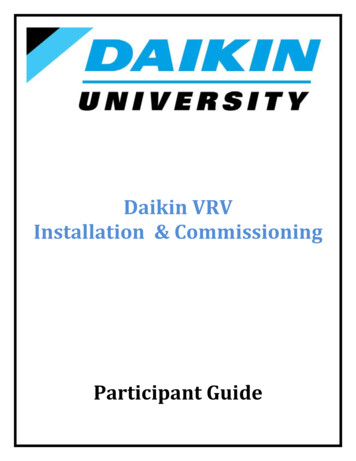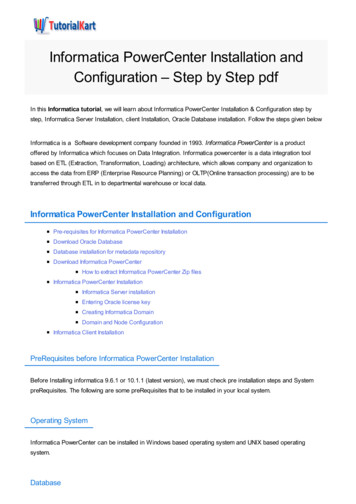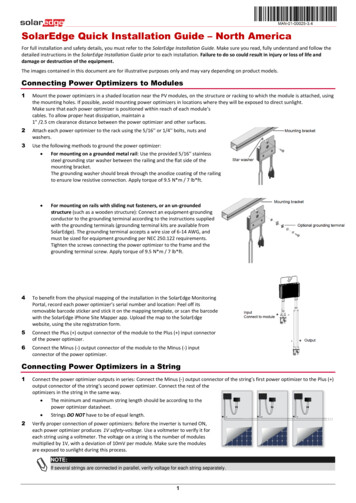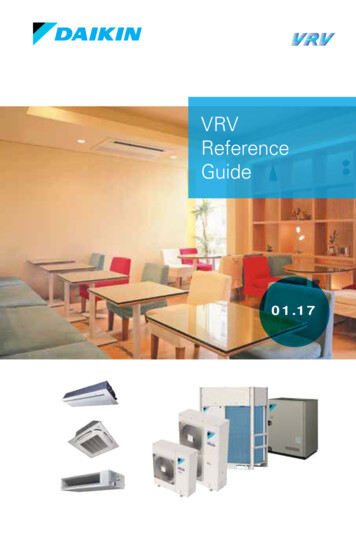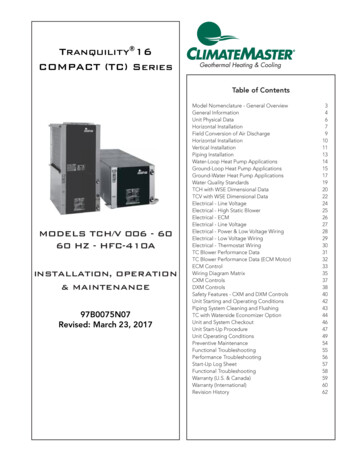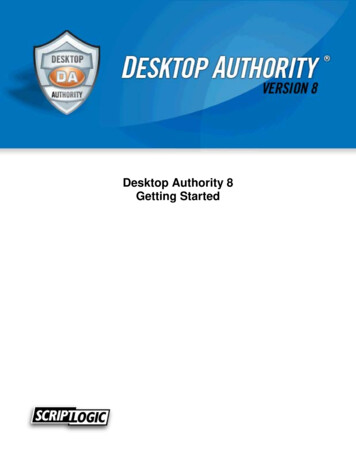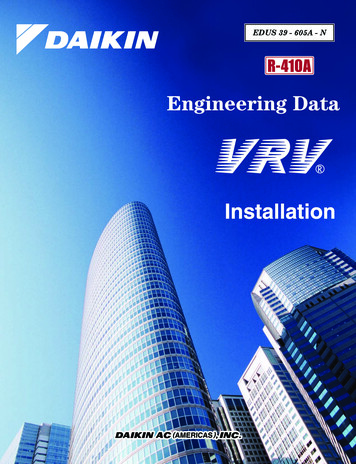
Transcription
EDUS39-605VRV Installation1. Center of Gravity . 12. Foundation Drawing. 23. REFNET Pipe System . 33.1. Layout Example . 33.2. Field Refrigerant Piping . 53.3. REFNET Joints and Headers . 64. REFNET Pipe System . 84.1. REFNET Joint (Branch Kit). 84.2. REFNET Header(Branch Kit). 104.3. Outdoor Unit Multi-Connection Piping Kit . 125. Installation . 155.1. RXYQ-M . 155.2. Safety Considerations. 185.3. REYQ-M . 37Installation of Outdoor Units1
Center of GravityEDUS39-6051. Center of tion of Outdoor Units
EDUS39-605Foundation Drawing2. Foundation tion of Outdoor Units3
REFNET Pipe SystemEDUS39-6053. REFNET Pipe System3.13.1.1Layout ExampleHeat Pump SystemUse of the particular branch fitting appropriate to each individual unit type not only permits the pipes to be laidwith ease but also increases the reliability of the system as a whole.Sample systemsMixed branch fittings(Piping including both headersand joints)Header branch fitting(Piping consists of REFNET headers only)Line branch fitting(Pipes containing REFNET joints only)Type offittingUnits can be added by connecting them directly to the REFNET header or REFNET joint. Further REFNET jointscannot be included in the system downsteam of a REFNET header.Notes1. When the capacity ratio of the indoor system to the outdoor unit is more than 100% and when all the indoor units arein operation at the same time, then the rated capacity of each unit is somewhat reduced.2. Special purpose REFNET pipe components must be used for all the pipe work. For further details concerning typesof components see Section 6.3 Example of Connection.4Installation of Outdoor Units
EDUS39-6053.1.2REFNET Pipe SystemHeat Recovery SystemUse of the particular branch fitting appropriate to each individual unit type not only permits the pipes to be laidwith ease but also increases the reliability of the system as a whole.Type offittingCombination of REFNET jointsand headersDistribution by REFNET headerDistribution by REFNET jointsSample systemsUnits can be added by connecting them directly to the REFNET header or REFNET joint. Further branches cannot beincluded in the system below the REFNET header branch.Notes1. When the capacity ratio of the indoor system to the outdoor unit is more than 100% and when all the indoor units arein operation at the same time, the rated capacity of each unit is somewhat reduced.2. Special purpose REFNET pipe components must be used for all the pipe work. For further details concerning choiceand type of components refer to Section 6.3 Example of Connection.Installation of Outdoor Units5
REFNET Pipe System3.2Field Refrigerant Piping3.2.1Heat Pump SeriesEDUS39-6051. The following materials should be used for all refrigerant piping: Materials: Deoxidized phosphorous seamless copper pipe or equivalent2. The tips for insulation Both Gas and liquid piping must be insulated. Materials: Glass fiber or heat resistant polyethylene foamThickness: 1/2 inch or moreHeat resistance: Gas pipe : 250 F or more / Liquid pipe : 160 F or more Insulation of single pipe only3.2.2 Insulation of both liquid and gas pipeHeat Recovery Series Suction, discharge gas piping, and liquid piping must be insulated. Example of thermal insulation work: 3 piping section (between outdoor unit and BS unit)6 2 piping section (between BS unit and indoor unit)Installation of Outdoor Units
EDUS39-6053.3REFNET Joints and Headers3.3.1REFNET JointsREFNET Pipe SystemFor gas and liquid branch pipes: Make sure that all branch pipes are fitted so that they branch either horizontally or vertically. When the size of the selected field piping is different from that of the branch pipe, the connecting section should becut with a pipe cutter as shown in the figure below. When cutting an inlet or outlet pipe with a pipe cutter, make sure that you make the cut in the center of theconnection area. You must insulate branch pipes in accordance with the instructions in the accompanying handbook.3.3.2REFNET HeaderInstallation of Outdoor Units7
REFNET Pipe SystemEDUS39-605 Fit cap pipes to the surplus branches if the number of indoor units to be connected is less than the number of branchpipes available. When the size of the selected field piping is different from that of branch pipe cut the connecting section with a pipecutter as shown in the following figure: When field piping is connected to the B section of the inlet/outlet pipe on the outdoor unit side of the liquid pipeheader,cut the B section with a pipe cutter and connect it to the A section. Connect the flared section of the field pipe to the B section as shown in the following figure: Fit the branch pipe so that the branch lies in a horizontal plane. The branch pipe must be insulated in accordance with the instruction manual provided with each kit.1. Use the insulator included in the kit to insulate the header.2. Use tape included in the kit to seal supplied insulator joints along with those already applied to the field piping.3. Any cap pipes must also be insulated and taped as described above.8Installation of Outdoor Units
EDUS39-605REFNET Pipe System4. REFNET Pipe System4.1REFNET Joint (Branch Kit)KHRP26M22T(unit:in)Liquid SideGas 3/434D3K03622CKHRP26M33TLiquid SideGas nsulation1/2D3K03623AKHRP26M72TULiquid SideGas SideInsulationInsulationD3K04887AInstallation of Outdoor Units9
REFNET Pipe SystemEDUS39-605KHRP25M22TSuction gas 13-1/3Discharge gas sideLiquid 3K03626B1/2KHRP25M33TSuction gas 1/212-3/414-1/5Liquid sideDischarge gas 1/2D3K03627BKHRP25M72TUSuction gas sideInsulationDischarge gas sideLiquid sideInsulationInsulation10D3K04888AInstallation
EDUS39-6054.2REFNET Pipe SystemREFNET Header(Branch Kit)KHRP26M22H(unit:mm)Gas SideLiquid /851/22-1/22 x 2-1/2 51662-1/22 x 2-1/2 CKHRP26M33HGas Side3/45/8Liquid SideInsulationInsulation3/41-1/24-3/45/85 x 2-1/2 /424-1/42 x 2-1/2 57/81/43/85/834D3K03630CKHRP26M72HLiquid SideGas SideInsulation3-1/453Insulation1-5/163/45 x 2-1/2 /22-1/22 x 6-1/4 12-1/229-3/42-1/21/21/25/85/83-1/4Installation of Outdoor Units1/42-1/23-3/42 x 6-1/4 12-1/22-1/23/45/81/43/81-1/2D3K03631C11
REFNET Pipe SystemEDUS39-605KHRP25M33H(unit:mm)Suction gas 35/81/25-3/410-1/24-3/482 x 2-1/2 4-3/44-3/41/21/2InsulationLiquid sideDischarge gas side5/8Insulation65 x 2-1/2 3/83/81/21/23/85/87 x 2-1/2 03633CKHRP25M72HSuction gas /83-1/55/82 x 6-1/4 12-1/22 x 6-1/4 12-1/229-3/41/21/21/22-1/2 2-1/2Liquid sideDischarge gas side33-1/44-4/56-3/413/45/88-1/25-1/23/81/23/87 x 2-1/2 17-1/227 275/83/85/83-1/53/82-1/31/41/43/81/24125 x 2-1/2 -1/33-2/37-1/410-1/21-1/23/4D3K03634CInstallation
EDUS39-6054.3REFNET Pipe SystemOutdoor Unit Multi-Connection Piping KitBHFP26M90UInstallation of Outdoor Units13
REFNET Pipe System14EDUS39-605Installation
EDUS39-605REFNET Pipe SystemBHFP26M90UTo indoor unit3D0503013D0503023D050303Installation of Outdoor Units15
InstallationEDUS39-6055. InstallationRXYQ-M(Pattern 2) 2 3/8AB2 21 3/41 3/4 3/8A 2A 19-5/8A 19-5/8 X/2B1 11-3/4B2 3-7/8B1 11-3/4 Y/2B2 3-7/8 Y/2H2 19-5/8 Y122B2(Pattern 2)AH1 59H1 59 XH2 19-5/8 3 -7/81 3-7/8 23AB1B2A40 4 401 3/8 3/8 When installed in serial (Pattern 1)B1 60 If installed as a single unit (Pattern 1)B1 405.1 60 60 605(Pattern 3)2 7-7/81 11-3/41(in.)3 15-3/4 1 15-3/4(in.)figure 1figure 228 7/16-29612 5/8 5 12 5/82 5/8 ( 4 )AB30 1/8 7-7/8 11-3/4H2(Pattern 3)H123(in.)2figure 4 7 32834 4 41figure 3 4 4 422 4figure 5One outdoor unit installed21(1) 2( 10 ) 11356356784 (1)(2)(3)4 (1)(3)(2)731213989figure 714Multiple outdoor units installed5(1) 2534 (1)(2)(3)7( 10 ) 11731A1282A-arrow diagram134 (1)(3)159figure 616158B93B-arrow diagramfigure 8Installation
EDUS39-605Installation142One outdoor unit installed65Multiple outdoor units installed61312724figure 93414325535figure 11figure 10One outdoor unit installed1917122110811347432125613Multiple outdoor units installed9171481013159573342165141266figure 12figure 1351413L1L2151617L317684231091112Installation of Outdoor Units17
InstallationEDUS39-605A1PAA B C F1 F2 F1 F2 Q1 Q2BCF1 F2 F1 F2 Q1 Q2C/H SELECTORTO IN/D UNIT TO OUT/D UNIT TO MULTI UNITABC123figure 16F1 F2F1 F221F1 F24A1P35455A B C F1 F2 F1 F2 Q1 Q26F1 F2F1 F2F1 F2F1 F2F1 F2F1 F2Q1 Q2867figure 17figure 151OUTTO IN/DUNITF1 F2ONON1INF1 F22OUTDS1OFFP1 P2234P1 P2ABCDS1OFFABC1IN2341413figure 18figure 19figure 202114332figure 21951162102figure 231835874figure 24figure 22Installation
EDUS39-6055.2InstallationSafety ConsiderationsRead these “SAFETY CONSIDERATIONS” carefully beforeinstalling air conditioning equipment, and be sure to install itcorrectly. After completing the installation, make sure that theunit operates properly during the start-up operation.Instruct the customer how to operate and maintain the unit.Inform customers that they should store this Installation Manual with the Operation Manual for future reference.Always use a licensed installer or contractor to install thisproduct. Improper installation can result in water or refrigerantleakage, electrical shock, fire, or explosion.Meanings of DANGER, WARNING, CAUTION, and NOTEsymbols:DANGER. Indicates an imminently hazardoussituation which,if not avoided,results in death or serious injury.WARNING. Indicates a potentially hazardous situation which, if not avoided, couldresult in death or serious injury.CAUTION . Indicates a potentially hazardous situation which, if not avoided, mayresult in minor or moderate injury. Itmay also be sued to alert againstunsafe practices.NOTE . Indicates a situation that may resultin the unit or property-damage-onlyaccidents.Tear apart and throw away plastic packaging bags so thatchildren cannot play with them. Before touching electrical parts, turn off the unit.Se-curely install the outdoor unit terminal cover (panel).If the terminal cover (panel) is not installed properly, dustor water may enter the outdoor unit and fire or electricshock may result. When installing or relocating the system, be sure tokeep the refrigerant circuit free from substances other than the specified refrigerant (R-410A), such as air.Any presence of air or other foreign substance in therefrigerant circuit causes an abnormal pressure rise orrupture, resulting in injury. Do not reconstruct or change the settings of the protection devices.If the pressure switch, thermal switch, or other protectiondevice is shorted and operated forcibly, or parts otherthan those specified by Daikin are used, fire or explosionmay result.CAUTION While following the instructions in this installation DANGER Refrigerant gas is heavier air and replaces oxygen. Amassive leak could lead to oxygen depletion, especially in basements, and an asphyxiation hazardcould occur leading to serious injury or death. Do not ground units to water pipes, telephone wires, or lightning rods because lightning strikes can causea severe shock hazard resulting in severe injury ordeath. Do not ground units to gas pipes because a gas leak Be sure to install an ground leakage breaker.could result in an explosion which could lead to severe injury or death. If the refrigerant gas leaks during installation, venti-late the area immediately.Refrigerant gas may produce toxic gas if it comes in contact with fire such as from a fan, heater, stove or cookingdevice. Exposure to this gas can cause severe injury ordeath. After completing the installation work, check thatthe refrigerant gas does not leak. Do not install the unit in an area where flammable ma-terials are present due to the risk of explosion resulting in serious injury or death. Safely dispose of the packing materials. Children playing with plastic bags face the danger ofdeath by suffocation.Installation of Outdoor Unitsmanual, install drain piping to ensure proper drainage and insulate piping in order to prevent condensation.Improper drain piping may result in water leakage andproperty damage.Be very careful about product transportation.Do not touch the refrigerant pipes during and immediately after operation.During and immediately after operation, the refrigerantpipes may be hot and may be cold, depending on the condition of the refrigerant flowing through the refrigerant piping, compressor, and other refrigerant cycle parts. Yourhands may suffer burns or frostbite if you touch the refrigerant pipes.Do not touch the switch with wet fingers.Touching a switch with wet fingers can cause electricshock.Safely dispose of the packing materials.Packing materials, such as nails and other metal orwooden parts, may cause stabs or other injuries. Failure to install an ground leakage breaker may result inelectric shocks, or fire.Heat exchanger fins are sharp enough to cut.To avoid injury wear gloves or cover the fins when workingaround them.Do not allow children to play on or around the unit asthey could be injured.Refrigerant pipes may be very hot or very cold duringor immediately after operation.Touching them could result in burns or frostbite. To avoidinjury give the pipes time to return to normal temperatureor, if you must touch them, be sure to wear proper gloves.Do not turn off the power immediately after stopping operation.Always wait at least five minutes before turning off thepower. Otherwise, water leakage and trouble may occur.19
InstallationEDUS39-605 Do not use a charging cylinder. Using a charging cylinder may cause the refrigerant todeteriorate.Systems using R-410A must be kept clean, dry, andtightly installed.A.Clean and dry:Foreign materials (including mineral oils such asSUNISO oil or moisture) should be prevented from getting mixed into the system.B.Tight:R-410A can contribute slightly to the greenhouse effectif it is released. Therefore we should take special attention to check the tightness of the installation.Since R-410A is a mixed refrigerant, the required additional refrigerant must be charged in its liquid state.If the refrigerant is charged in a state of gas, its composition changes and the system will not work properly.The indoor unit requires R-410A. See the catalog forindoor unit models that can be connected.Normal operation is not possible when connected to otherunits. that do not use R410-A.In a domestic environment this product may cause radiointerferences that require the user to take precautions.Use precautions to prevent the outdoor unit from being used as a shelter by small animals.Small animals making contact with electrical parts cancause malfunctions, smoke, or fire. Please instruct thecustomer to keep the area around the unit clean.Ask your dealer or qualified personnel to carry out installation work. Do not try to install the unit alone.Improper installation may result in water leakage, electricshocks, or fire.mote controller wiring and transmission wiring, position the wires so that the electric parts box lid can besecurely fastened.Improper positioning of the electric parts box lid mayresult in electric shocks, fire, or the terminals overheating.NOTE Install the indoor and outdoor units, power supplywires and transmission wires at least 3.5 ft. awayfrom televisions or radios in order to prevent imageinterference or noise.Depending on the radio waves, a distance of 3.5 ft. maynot be enough to eliminate noise. Dismantling of the unit, and treatment of the refrigerant, oil, and other parts, should be done in accordance with the relevant local and nationalregulations. Do not use the following tools that are used with conventional refrigerants:. Gauge manifold, charge hose,gas leak detector, reverse flow check valve, refrigerant charge base, vacuum gauge, refrigerant recoveryequipment.If conventional refrigerant and refrigerator oils are mixedin the R-410A, the refrigerant may deteriorate. Never perform piping connection work for the outdoor unit when it is raining.1.INTRODUCTIONThis installation manual covers VRV inverters of the DaikinRXYQ-M series. These units are designed for outdoor installation and used for cooling and heatpump applications. Perform installation work in accordance with this in-stallation manual.Improper installation may result in water leakage, electricshocks, or fire. Be sure to use only the specified accessories andparts for installation work.Failure to use the specified parts may result in water leakage, electric shocks, fire, or the unit falling. Install the unit on a foundation strong enough to with-stand the weight of the unit.A foundation of insufficient strength may result in theequipment falling and causing injuries. Carry out the specified installation work after takingaccount of strong winds, typhoons or earthquakes.Improper installation work may result in the equipmentfalling and causing accidents. Make sure that a separate power supply circuit is pro-vided for this unit and that all electrical work is carried out by qualified personnel according to locallaws and regulations and this installation manual.An insufficient power supply capacity or improper electrical construction may lead to electric shocks, or fire. Make sure that all wiring is secured, the specified wires areused, and no external forces act on the terminal connections or wires.Improper connections or installation may result in fire.The RXYQ-M outdoor units can be combined with Daikin VRVseries indoor units for.This installation manual describes unpacking, installing, andconnecting RXYQ-M outdoor units. Installation of the indoorunits is not described in this manual. Always refer to the installation manual supplied with specific units for their installation.1-1 CombinationThe indoor units can be installed in the following range. Always use appropriate indoor units compatible with R410A.To learn which models of indoor units are compatible withR-410A, refer to the product catalogs. Total capacity/quantity of indoor units are as follows:Outdoor unitTotal capacity of indoor unitsRXYQ72MTJU . 36 93RXYQ96MTJU . .48 125RXYQ144MTJU . 72 187RXYQ168MTJU . 84 218RXYQ192MTJU . 96 249Total qty of indoor units13 units16 units22 units24 units24 units1-2 Standard Operation LimitThe following figures show operating conditions for indoorand outdoor units:Equivalent pipe length . 25 ft.Level difference . 0 ft. When wiring the power supply and connecting the re-20Installation
EDUS39-605InstallationCooling1-5 Technical specifications 44Nominal heatingcapacity (3)(MBh)811081625.70 / 6.608.67 / 9.1911.40 / 13.2063-1/2 48-7/8 30-1/8(63-1/2 48-7/8 30-1/8) (63-1/2 x48-7/8 x 30-1/8Dimensions H W D (inch) 63-1/2 48-7/8 30-1/8203050 57 607077 80 905B(Ib.)Mass1023ABCD(MBh)Nominal input cool(kW)ing / heating (4)3040RXYQ72MTJU RXYQ96MTJU RXYQ144MTJUNominal coolingcapacity (2)4050607080 90DOutdoor temperature ( FDB)Indoor temperature ( FWB)Outdoor temperature ( FWB)Indoor temperature ( FDB)Range for continuous operationRange for pull down operationRange for warming up operation666666666 666refrigerant gas pipe (inch)3/47/81-1/8refrigerant liquidpipe3/83/85/8(inch)General1-3 Standard Supplied AccessoriesRXYQ168MTJU RXYQ192MTJUNominal cooling capacity (2)(MBh)Nominal heating capacity (3)(MBh)189216Nominal input cooling / heating (4)(kW)14.37 / 15.7917.34 / 18.38Dimensions H W D48-7/8x(inch) 30-1/8) (63-1/(63-1/2 x(63-1/2x48-7/8x30-1/8) (63-1/2x2x48-7/8x30-1/8) 48-7/8x30-1/8Q96 typeNameClamp (1)Quantity9 pcs.Clamp (2)2 pcs.Clamp (3)1 pc.Gas linepipingattached tounit (1)1 pc.LargeGas lineGas linepipingpipingattached to attached tounit (2)unit (3)NameQuantity1 pc.1 pc.Vinyl tubeOther Items1 pc. OperationManual InstallationManual Additionalrefrigerant Chargelabel Refer to figure 23 on Page 362. check page #1. Operation ManualInstallation ManualClamp2. Attached pipe1-4 Optional Accessories The following optional parts are required to install outdoorunits: Refrigerant branching kit (For R-410A only: Always usean appropriate kit for your system.)KHRP26M22HKHRP26M22T666 666666 666refrigerant gas pipe(inch)1-1/81-1/8refrigerant liquid 26M72HKHRP26M72TU Outdoor unit multi-connection piping kit (For R-410Aonly: Always use an appropriate kit for your system.)Number of outdoor units connected2 unitsKit thetic(ether)oilSynthetic(ether)oilOil charge volume(I)1.9 1.6(1.9 1.6) (1.9 1.6)Crankcase heater(W)33 33(33 33) (33 33)-R-410AR-410A(Ib.)25.125.1 25.1Oil typeShapeREFNET headerREFNET joint(Ib.)Mass(1) Refer to the engineering data book for the complete list of specifications.(2) The nominal cooling capacity is based on:- indoor temperature: 80 FDB / 67 FWB- outdoor temperature: 95 FDB- pipe length: 25ft.- level difference: 0ft.(3) The nominal heating capacity is based on:- indoor temperature: 70 FDB outdoortemperature: 47 FDB / 43 FWB- pipe length: 25ft.- level difference: 0ft.(4) The nominal input includes total input of the unit: compressor, fan motor,and control circuit.ShapeSmall192168Refrigerant typeRefrigerant chargeCondensorNominal air flowFan motor 00 7400750750 7501-6 Electrical (V)(%)(A)3 60208-230 103 60208-230 106060 60(Hz)(V)(A)3 60208-2303 60208-230(10.1 13.1) (10.1 13.1)ModelPower supplyPhaseFrequencyVoltageVoltage oltageNominal runningcurrent10.1 13.1* To select an appropriate refrigerant branching kit, refer toSection 6, Refrigerant Piping.Installation of Outdoor Units21
8/192MTJU208-2304.5208-2304.5 4.5Branch switch, overcurrent breakerremote controllerCOOL/HEAT selectorpersonal computer or radioIf the electric wave of AM broadcasting is particularlystrong , keep distances of 10 ft. or more and use conduit tubes for power and transmission lines.2. In heavy snowfall areas, select an installation site wheresnow will not affect operation of the unit.2.3.4.5.Control and fan motorType(V)VoltageNominal running cur- (A)rent2.MAIN COMPONENTSFor main components and function of the main components,refer to the Engineering Data Book.3.SELECTION OF LOCATIONThis unit, both indoor and outdoor, is suitable for installation ina commercial and light industrial environment. If installed asa household appliance it could cause electromagneticinterference.The VRV OUTDOOR units should be installed in a locationthat meets the following requirements:1. The foundation is strong enough to support the weight ofthe unit and the floor is flat to prevent vibration and noisegeneration.2. The space around the unit is adequate for servicing and theminimum space for air inlet and air outlet is available.Refer to Figure 1, and choose a Pattern.1. Front side2. No limit to wall height3. Suction sideEnsure that water cannot cause any damage to the locationby dripping out of the unit, such as from a blocked drainpipe.The piping length between the outdoor unit and the indoor unitmay not exceed the allowable piping length.See Section 6.3Example of Connection.Select the location of the unit in such a way that neither thedischarged air nor the sound generated by the unit disturbanyone.Make sure that the air inlet and outlet of the unit are notpositioned towards the main wind direction. Frontal winddisturbs the operation of the unit. If necessary, use a windscreen to block the wind.3.4.5.6.DANGER Do not install unit in an area where flammable materialsare present due to risk of explosion resulting in serious injury or death.WARNINGDo not install in the following locations: Kitchens containing a lot of mineral oil or steam in theatmosphere, or where oil may splatter on the unit.Resin parts may deteriorate, causing the unit to fall or leak. Where sulfurous acids and other corrosive gases may bepresent in the atmosphere.Copper piping and soldered joints may corrode, causingrefrigerant to leak. Where equipment produces electromagnetic waves.The electromagnetic waves may cause the control systemto malfunction, preventing normal operation.4. INSPECTING AND HANDLING THEUNITAt delivery, the package should be checked and any damage should be reported immediately to the carrier claimsagent.When handling the unit, take into account the following:1.2.3.4.5.6.7. Refrigerant is heavier than air and replaces oxygen. Amassive leak could lead to oxygen depletion, especially inbasements, and an asphyxiation hazard could occur leading to serious injury or death.NOTE1. An inverter air conditioner may cause electronic noisegenerated from AM broadcasting. Examine where toinstall the main air conditioner and electric wires, keeping proper distances away from stereo equipment, personal computers, and other electronic devices.1. Refer to Figure 2. indoor unit225.Fragile, handle the unit with care.Keep the unit upright in order to avoid compressordamage.Choose the path along which the unit is to be brought inahead of time.If a forklift it to be used, pass the forklift arms through thelarge openings on the bottom of the unit.Lift the unit preferably with a crane and 2 belts of at least 27ft. long.When lifting the unit with a crane, always use protectors to preventbelt damage and pay attention to the position of the unit’s centerof gravity.After installation, remove the transport clasps attached tothe large openings.Bring the unit as close to its final installation position in itsoriginal package to prevent damage during transport.Refer to Figure 3.1. Packaging material2. Forklift3. Belt sling4. Wear plate5. Removal of shipping brackets6. Shipping bracket (Remove the screws.)7. Removal of corrugated paper8. Corrugated paperUNPACKING AND PLACING THE UNIT Install the unit on a level base that is strong enough to pre-vent vibration and noise.Installation
EDUS39-605Installation Secure the unit to its base using foundation bolts. Use four Use a nut with a resin clip plate to protect the nut tighteningpart from rusting.Resin clip plate13/16” commercially available M12-type foundation bolts, nuts,and washers.The foundation bolts should be inserted13/16”.Make sure the base under the unit supports the unit over an area of at least thebase leg widths of 2-5/8”.The height of the base should be at least 5-7/8” from thefloor.The unit must be installed on a solid longitudinal foundation(steelbeam frame or concrete) as indicated in figure 4.Refer to Figure 4.1. Foundation bolt point (φ9/16” dia. : 4 positions)2. Depth of product3. Shape of outdoor unit’s support leg and foundationbolt positions4. Base leg widthModelQ96 typeA (in.)B (in.)48-13/1643-3/8DO NOT USE STANDS TO SUPPORT THE CORNERSRefer to Figure 5.1. Do not use stands to support four corners.2. Center position of unitPrepare a channel aroundthe foundation to drain condensate waste waterfrom the unit.2. If the unit is to be installed on a roof, check the strengthof the roof and its drainage facilities before beginninginstallation.3. If the unit is to be installed on a frame, install the waterproofing board at least 5-14/16” under the unit to prevent water from infiltrating the unit.NOTE When installing on a roof, make sure the roof floor is strongenough and be sure to waterproof all work. Make sure the area around the machine drains properly bysetting up drainage grooves around the foundation.Condensate water is sometimes discharged from the outdoor unit when it is running. Block all gaps in the holes for piping and wiring usinglocally procured sealing materialto prevent small animals or debris from entering themachine.Ex: passing piping out through the front!1. Plug the areas marked with.when the piping is routed from the front panel.2. Gas side piping3. Liquid side pipingInstallation of Outdoor Units23
Installation6.REFRIGERANT PIPING After completing installation, be sure to open the valveas operating the unit with the valve shut breaks the compressor. See Section 6-6, Additional Refrigerant Charge,for details. Use only R-410A from th
Both Gas and liquid piping must be insulated. Materials: Glass fiber or heat resistant polyethylene foam Thickness: 1/2 inch or more Heat resistance: Gas pipe : 250 F or more / Liquid pipe : 160 F or more 3.2.2 Heat Recovery Series Suction, discharge gas piping, and liquid piping must be insulated. Example of thermal insulation work:
