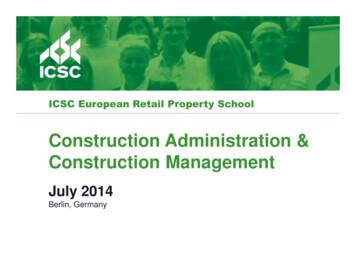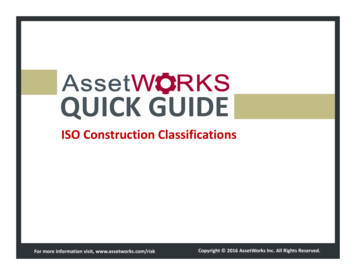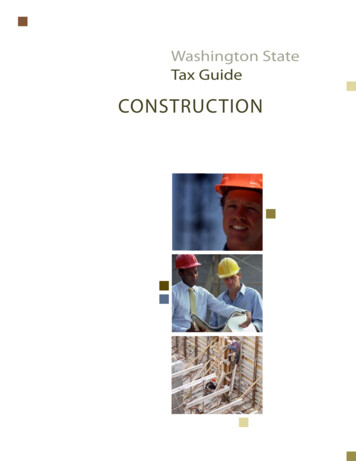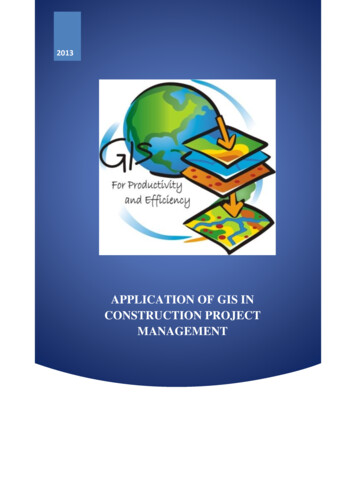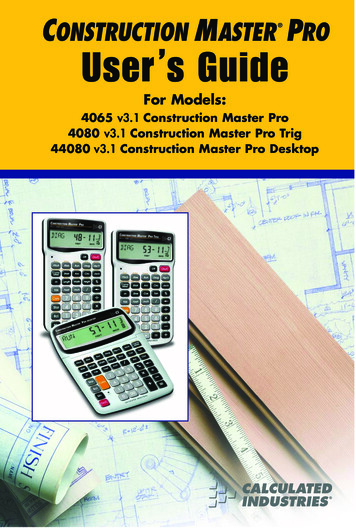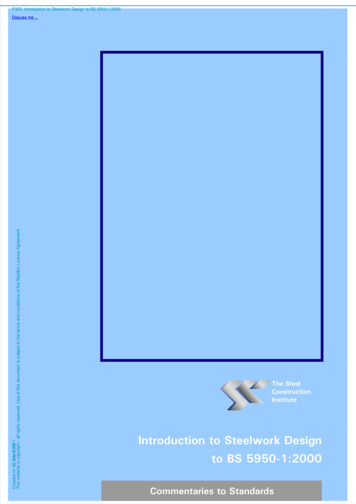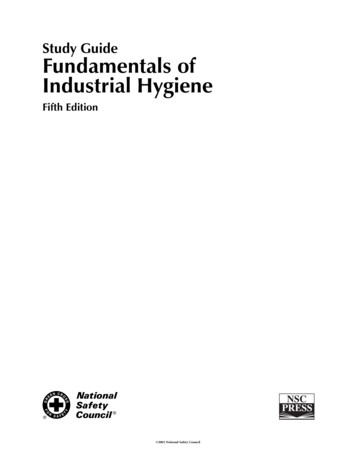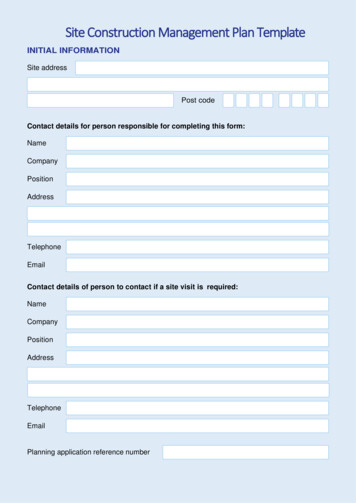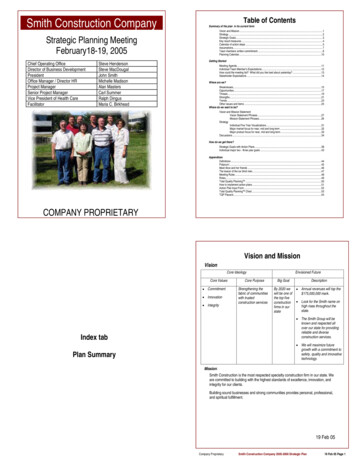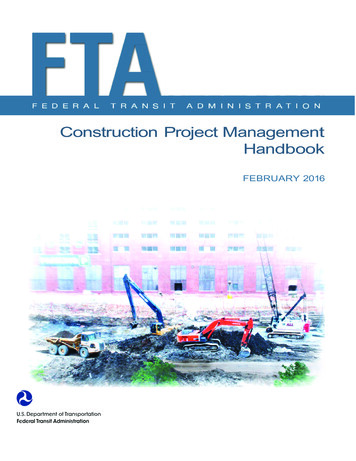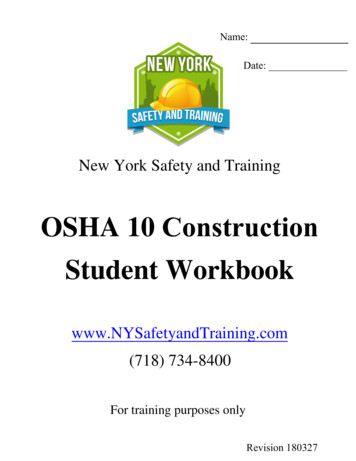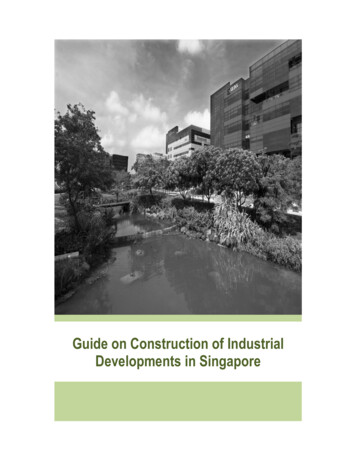
Transcription
Guide on Construction of IndustrialDevelopments in Singapore
ForewordSingapore’s industrial development has gone through a vast transformation over the pastfew decades; from developments for labour-intensive industries, e.g. garments, textiles,wood products in the 60s to skill-intensive industries, e.g. computer parts, computerperipherals, software packages and silicon wafers in the 70s. In the 80s to 90s, emphasiswas on technology-intensive industries e.g. electronics. At the turn of the century, withincreased focus on knowledge and innovation-intensive activities, industries such asbiomedical sciences flourished.The increase in the number of industrial developments has contributed significantly to theeconomic growth of Singapore. In today’s fast moving and competitive economicenvironment, it is important to have a good knowledge of the regulations and proceduresinvolved to achieve efficient and speedy completion of any industrial developments.The aim of this guide is to provide investors and industry players, e.g. developers,consultants and builders, with an overview of the key regulations, processes and proceduresinvolved in the planning, design, construct and implementation of an industrial buildingdevelopment.
ContentsIntroduction1Overview of key regulations2Development planning & control7Building & structural safety12Fire safety24Environmental Control - pollution control,sewerage, drainage & environmental health31Utilities - water supply47Utilities - electricity & gas supply53Frequently Asked Question (FAQ)63List of websites for registers of localprofessionals75Information on other relevant governmentagencies76Acknowledgement78Published in 2010Note:Procedures and requirements highlighted in this guide are accurate and up to date as at the time of issue. Nothing hereinshall be construed to exempt any person submitting an application or any plans from otherwise complying with theprovisions of the Act or any rules and/or guidelines made there under or any Act or rules and/or guidelines for the timebeing in force. The various authorities reserve the right to change their policies and/or to amend any information in thisdocument without prior notice.
IntroductionIntroductionThis Guide serves as a reference to provide investors, developers, consultants, builders andany parties, who intend to undertake industrial development but are not familiar with theregulatory requirements, processes and procedures with some basic information on how toapproach, plan, design, construct and implement the requirements in an industrial buildingdevelopment. It is not a statement of the law but is intended to help you understand thesystem.This guide provides an overview of the major regulations, submission and approvalprocedures involved for the carrying out of any industrial developments. In the subsequentchapters, details on the requirement of the various key government agencies have also beenincorporated and a chapter has been devoted to the frequently asked questions (FAQ). Theguide ends with a list of contact information on other common government agencies thatmay need to be consulted for the development of industrial buildings.1
Overview of Key RegulationsDevelopment and Building Control Systems2
Overview of Key RegulationsThis chapter gives an overview of the key regulations involved for the development ofindustrial buildings in Singapore. In general, industrial developments will have to complywith the relevant regulations on the following aspects i.e. Development Planning & Control,Building & Structural Safety, Fire Safety, Environmental Control, Utilities (water, electricity &gas supply).A schematic of the interdependence between the various aspects of Regulatory ControlSystems and Technical Clearances is as shown.Development ControlSystem(URA)Apply tainplanningpermissionBuilding mitLodgementApply forstructural planapprovalApply forbuilding planapprovalFire safetyapproval(FSSD)Pollution Control &EnvironmentalHealth (CPBU)Completioncertificate &occupationpermitDrainage &sewerage(CPBU)Water (PUB),electricity &gas (EMA)Others, e.g.roads, parksetc3
Overview of Key RegulationsDevelopment Planning & ControlTo carry out any industrial developments, planning permission from the UrbanRedevelopment Authority (URA), Singapore's national land use planning authority will firsthave to be obtained. For the issuance of planning permission, the development proposal willhave to comply with planning requirements, such as use quantum, building height, setback,plot ratio, vehicular access, plot configuration, land/building subdivision. A formal WrittenPermission (WP) would be given if the proposal has complied with all the planningrequirements or a Provisional Permission (PP) may be granted with conditions imposed ifthe proposal has outstanding development issues. Alternatively, the development proposalcan be submitted under the URA Plan Lodgment Scheme. The development proposal isauthorised once it is lodged under the Plan Lodgment Scheme.Building & Structural SafetyThis is followed with the submissions to the Building and Construction Authority (BCA) tocomply with the regulations imposed for building and structural safety. The BCA developsand regulates Singapore's building and construction industry to shape a Safe, High Quality,Sustainable and Friendly built-environment for Singapore. Before the construction work cancommence on site, approval of the structural plan for the development and a permit willhave to be obtained from the BCA. The application of plan approval can be submitted to theBCA while seeking planning permission from the URA. Once the plans are approved and thepermit to start work is issued, the construction work can commence on site. In the meantime, consultation with other relevant technical agencies or departments e.g. Fire Safety &Shelter Department (FSSD), Central Building Plan Unit (CBPU) of National EnvironmentAgency (NEA), Public Utilities Board (PUB) and Energy Market Authority (EMA) can be madeto incorporate their requirements onto the building plans.Fire SafetyIndustrial developments will also need to comply with fire safety requirements stipulated bythe Fire Safety and Shelter Department (FSSD). The FSSD administers the Fire Safety Act andCivil Defence Shelter Act and regulates fire safety and CD shelter standards in Singapore.Fire safety plans complying fully with the requirements stipulated in the Fire Code (Code ofPractice for Fire Precautions in Buildings) will have to be submitted to FSSD for approval.Upon the satisfactory completion and inspection of the fire safety works, Fire SafetyCertificate (FSC) will be issued by the FSSD before the building can be allowed to use oroccupy.4
Overview of Key RegulationsEnvironmental ControlThe Central Building Plan Unit (CBPU) of NEA provides one-stop service for clearance ofIndustrial Allocation/Land use applications, Development Control (DC) Plans andBuilding/Detailed Plans (BP/DP) for development proposals on environmental mattersconsisting of Pollution Control, Environmental Health, Sewerage/Sanitary and DrainageMatters. CBPU screens and assesses the hazards and pollution impacts of the proposeddevelopment to ensure that they do not pose unmanageable health and safety hazards andpollution problems, and do not generate wastes that cannot be safely managed andproperly disposed off.Utilities - water supplyDeveloper / Consumer shall engage an appropriate water service work (ProfessionalEngineer or Licensed Water Service Plumber) to design, construct, alter or repair at his owncost the water service installation within his premises to convey the supply of water fromthe Public Utilities Board (PUB). Prior to commencement of water service works, waterservice workers are required to notify PUB, Water Supply (Network) Department bysubmitting the site plan and schematic drawings of the water service installation. Uponcompletion of the water service works, water service workers are required to submit aCertificate of Satisfactory Completion of Water Service Work certifying that the waterservice installation is completed in accordance with the Public Utilities (Water Supply)Regulations, Singapore Standard CP 48 – Code of Practice for Water Services, all otherrelevant statutory requirements and other PUB requirements.Utilities - electricity & gas supplyThe Energy Market Authority (EMA) sets out the regulatory framework for both electricityand gas industries. At the same time, the EMA promotes effective competition in the energymarket and ensure a reliable and secure energy supply. Consumers who wish to have theirelectrical installations connected to the electricity transmission system should submit theirapplications to SP Services through their Licensed Electrical Worker (LEW). Separately,applications for the supply of gas should be made to gas retailers.Clearance for occupation of buildingsAfter obtaining the clearances from the technical agencies and incorporating therequirements onto the building plans, the building plans are submitted to the Commissionerof Building Control, BCA for approval of plans. Thereafter, an application for the TemporaryOccupation Permit (TOP) or Certificate of Statutory Completion (CSC) can be made to theBCA for the building to allow for occupation and commence operations.5
Overview of Key RegulationsOther Regulations - Workplace Safety and HealthWhile the guide has mentioned the key legislation, there are other relevant legislationswhich are not covered in this guide. One such legislation is the Workplace Safety and HealthAct (WSH Act). This Act governs safety and health in workplaces. It mandates requirementsfor various stakeholders, such as the occupier, principal and employer to ensure the safetyand health of persons at work. In addition, there are a number of subsidiary legislationmade under the WSH Act, which includes the WSH (Registrations of Factories) Regulations,the WSH (Risk Management) Regulations and the WSH (Incident Reporting) Regulations.The WSH (Registration of Factories) Regulations require "factories" such as constructionworksites and manufacturing plants to register with the Ministry of Manpower or to submita notification prior to the commencement of their factory operation. Under the WSH (RiskManagement) Regulations, every employer must conduct a comprehensive risk assessmentto identify safety and health hazards associated with all work at the workplace and to takeall reasonably practicable measures to eliminate or reduce the risks associated with thesehazards by setting out proper safe work procedures for their workers. The WSH (IncidentReporting) Regulations specify the responsibilities of relevant parties (employer, occupierand medical practitioner) to report accidents, dangerous occurrences and occupationaldiseases at workplaces.One-stop Portal for Authority SubmissionA one-stop on-line portal, Construction and Real Estate Network (CORENET)http://www.corenet.gov.sg, has been developed to enable industry professionals to submitproject related electronic plans and documents to various regulatory authorities forapproval. This CORENET portal provides a one-stop convenience for submission of plans tomultiple approving authorities from anywhere, at any time and access to check submissionstatus online.6
Development Planning & ControlAgency: Urban Redevelopment Authority (URA)7
Development Planning & ControlIntroduction on agencyThe Urban Redevelopment Authority (URA) is Singapore’s national land use planning andconservation agency. URA’s mission is “to make Singapore a great city to live, work and playin”. We strive to create a vibrant and sustainable city of distinction by planning andfacilitating Singapore’s physical development in partnership with the community.The URA has successfully transformed Singapore into one of the most liveable cities in Asiathrough judicious land use planning and good urban design. URA adopts a long term andcomprehensive planning approach in formulating strategic plans such as the Concept Planand the Master Plan, to guide the physical development of Singapore in a sustainablemanner. Its plans and policies focus on achieving a balance between economic growth and aquality living environment. As the conservation authority, URA has an internationallyrecognised conservation programme, having successfully conserved not only single buildings,but entire districts.To turn its plans and visions into reality, URA takes on a multi faceted role. In addition to itsplanning function, URA is also the main government land sales agent. Through sale of stateland, it attracts and channels private capital investment to develop sites to meet Singaporeland use needs. URA is also the development agency for Marina Bay, the new city extension.To create an exciting cityscape, URA also actively promotes architecture and urban designexcellence.For more information, please visit us at http://www.ura.gov.sg.What are the plans & development regulations?The Planning Act provides for and regulates the development of land in Singapore accordingto provisions in the Master Plan. The Planning Act requires a written planning permission tobe obtained before commencement of any works for a development.The Master Plan (http://www.ura.gov.sg/MP2008/) is a statutory document that designatesland use zoning and gross plot ratio (GPR) for each development site. The Master Plan formsthe basis for approving the development works.The guidelines for industrial developments can be found in URA’s Handbook for NonResidential Developments (http://www.ura.gov.sg/circulars/text/dcdnrhb d0e4.htm).Lands zoned Business 1 or Business 2 in the Master Plan 2008 are for industrialdevelopments which are used for manufacturing or warehousing purposes. They areallowed on lands zoned “Business 1” or “Business 2” in the Master Plan 2008. At least 60%of the gross floor area must be used for industrial or warehousing purposes. Generally, theindustrial buildings are required to be setback 5m from the road (or 15m if it faces anexpressway). The buildings are also required to setback 4.5m from the common boundary ifthey are next to non-industrial developments. However, no building setback is required ifthey are next to industrial developments.8
Development Planning & ControlWho are the parties involved?As the Owner or Developer of the industrial land, you are advised to appoint a QualifiedPersons (QP) who is a Registered Architect or Professional Engineer) to prepare plans andsubmit a development application to Development Control Group of URA for planningpermission.Requirements of submissionThe followings are required in a Development Application(https://edanet.ura.gov.sg/edanet SubmissionRequirement/subm requirement.html):a) Proposal plans which includes site plan, floor plans, sections, elevations and floorarea calculation plan of the proposed industrial developmentsb) EDA form with information on the applicant, developer and planning datac) Land owner’s endorsement (e.g. JTC, if the land owned by JTC)d) Developer’s authorization letter for the QPe) Processing feeProceduresPre-application consultationBefore submitting the development application, or at any time during the developmentapplication process, you and/or your QP may make an appointment with the URA officer-incharge to discuss the planning requirements pertaining to the proposal, e.g. use quantum,road buffer and building setback requirements. You can make your appointments via fax oremail using the discussion memo which is also available on the URA website.Submission for planning permissionThe QP submits a development application to URA for planning permission and a formalWritten Permission (WP) would be given if the proposal has complied with the planningrequirements and is approved. If the proposal needs to comply with planning requirements,such as use quantum or building setback; a Provisional Permission (PP) will be given. The PPis valid for 6 months to allow the QP to revise or amend the proposal to comply with theplanning requirements. The QP resubmits the proposal to follow up on the PP and a WP willbe granted when the planning requirements have been complied with. The WP is valid for 2years and may be extended if required. Please refer to the flow chart on the DevelopmentApplication process.9
Development Planning & ControlURA’s Plan Lodgment SchemeAlternatively, the development proposal can be submitted under the URA Plan LodgmentScheme. The development proposal is authorised once it is lodged under the Plan LodgmentScheme. The Plan Lodgment Scheme is for industrial development located on land owned byJTC. It is a scheme designed to benefit owners or developers like you with zero waiting timeand much lower fee. More details on the Plan Lodgment Scheme can be found heme.htm.Flowchart & how to make the submissionStartQP submitsDevelopment Applicationunder thePlan Lodgment Schemeto URA or JTC*QP submitsDevelopment Applicationto URAApproved subject toplanning requirementsProvisional Permission (PP)ApprovedPlanning alPlanning requirementsnot compliedWritten Direction (WD)Planning requirementscomplied* For land owned by JTC10
Development Planning & ControlFees involvedThe current processing fee for erecting a new industrial development is summarized in thetable below:Fee for Development Application submitted to URA for planning permissionFor 1st 1,000m2 of floor area 2,500For every 100m2 of floor area (from 1,001m2 to 10,000m2) 60 for every 100m2 of floor areaFor every 100m2 (beyond 10,001m2) 50 for every 100m2 of floor areaFee for Development Application submitted under the Plan Lodgment SchemeSingle fee, not linked to proposed GFA 800Note: No fees will be refunded once the application is processedAuthority’s responsePlanning decision will be granted within 4 weeks from the submission of a DevelopmentApplication.Instant authorisation for development proposals lodged under the URA Plan LodgmentScheme.ContactUrban Redevelopment AuthorityDevelopment Control Group45 Maxwell RoadThe URA CentreSingapore 069118Main line: (65)6223 4811Website: http://www.ura.gov.sgEmail: ura dcd@ura.gov.sg11
Building & Structural SafetyAgency: Building and Construction Authority (BCA)12
Building & Structural SafetyIntroduction on agencyThe BCA was established on 1 April 1999 to develop and regulate Singapore's building andconstruction industry. A statutory board under MND, BCA’s vision is to provide “The BestBuilt Environment for Singapore, our Distinctive Global City”. Its mission is to shape a Safe,High Quality, Sustainable and Friendly built environment for Singapore.Together with its education and research hub, the BCA Academy of the Built Environment,BCA works closely with its industry partners to develop skills and expertise that help shapethe best built environment for Singapore.The BCA approves building and structural plans, and regulates requirements at constructionsites. It is also responsible for the issuance of permits to start work, temporary occupationpermits and certificates of statutory completion. It champions barrier-free accessibility andsustainability of the built environment. It also reviews building regulations and codes thatare related to energy efficiency, barrier-free and buildable design.What are the regulations involved?Building Control Act & Building Control RegulationsThe prime objective of building control is to ensure building works comply with standards ofsafety, amenity and matters of public policy as prescribed in the Building Control Act &Building Control Regulations.The requirements on the application for plans approval and permit to commence works,supervision of the construction works and application of Temporary Occupation Permit andCertificate of Statutory Completion for occupation and operation of the buildings arestipulated in the Building Control Act & Building Control Regulations.Who are the parties involved?a) Developer is the person for whom the development is carried outb) Qualified Person (QP) who is a Professional Engineer (PE) in civil & structural orgeotechnical, to prepare and submit structural plans for approval, apply for a permitto commence works and to supervise the worksc) Qualified Person (QP) who is a registered architect, to prepare and submit thebuilding plansd) Accredited Checker (AC) is an experienced PE in civil & structural or geotechnical tocarry out independent checks on the structural or geotechnical designe) Registered Site Supervisor (RSS) i.e. Resident Engineer (RE) or Resident TechnicalOfficer (RTO) to supervise the carrying out of structural or geotechnical worksf) Licensed Builder to carry out the works13
Building & Structural Safetyg) Specialist Builder to carry out specialist building works e.g. piling works, siteinvestigation and instrumentation monitoring works, structural steelworks, groundsupport and stabilization works, pre-cast concrete works and in-situ post-tensioningworksRequirements of submissionBefore commencing any building or structural works, the approval of the plans and a permitto carry out structural work will have to be applied to and obtained from BCA. Thedeveloper will need to appoint a QP or QPs to carry out structural design and to prepare andsubmit structural plans for approval and supervision of the works. You can apply for apermit together with your application for approval of structural plans or after obtaining theplan approval. In order to expedite and streamline the whole process, the BCA allowsparallel and phased submissions, as follows:Parallel submissionYou can submit your application for approval of structural plans to the BCA while you areseeking planning permission from the Chief Planner, URA. The BCA will process yourapplication but approval will be granted only when you have already obtained planningpermission (either a provisional or written permission) from the Chief Planner, URA.Phased submissionIf your building works involve several stages of work, you can submit your structural planapproval application in phases according to your proposed stages of work. This will allowyou to commence construction works on the first stage early, without having to wait forplans of the entire structure to be approved. In addition, if your project is complex andconsists of many independent structures, you may also submit plans for the variousstructures separately for approval.Building Works Requiring Accredited Checker's CertificateIn general, most industrial building projects will require the appointment of an AccreditedChecker (AC) to carry out independent checks on the structural design prepared by the QP.For exemption of works from the requirement of AC checking, please refer to the FourthSchedule of the Building Control Regulations.14
Building & Structural SafetyValidity Periods of ApprovalBuilding works must commence within 24 months from the date of building or structuralplan approval, failing which the approval will automatically lapse. The plan approval can beextended by sending the request to the BCA if more time is needed to commence theconstruction of the building.Modification of requirement/waiver applicationsThe requirements of the building regulations must be complied with and the QPs have tocertify that the plans are prepared in compliance with these regulations unless modificationor waiver of certain requirements has been allowed by the BCA. Any application to requestfor waiver has to be submitted using the forms available on the CORENET together with therequisite fees payable.Site SupervisorThe QP needs to appoint a team of RSS comprising either a Resident Technical Officer or aResident Engineer to assist him in supervising the structural works. The number of RSS to beappointed will depend on the value of the project.Occupation of Buildings – Certificate of Statutory Completion or Temporary OccupationPermitUpon completion of building works, the applicant has to apply for the Certificate ofStatutory Completion (CSC) or at least a Temporary Occupation Permit (TOP) beforeoccupying these buildings. The QP can submit his request for a date of joint site inspectionusing the CORENET e-submission. This request can be made one month before the scheduledate of site inspection.Application may be made directly for a CSC when all the requirements have been compliedwith. These requirements will include building plan clearances from the relevant technicalauthorities such as the Fire Safety & Shelter Department and National Environment Agency.Otherwise an application for TOP can be considered when the non-completion of the worksis minor and is neither of a serious nature nor in any way detrimental to the well-being orsafety of the persons who may occupy the building.15
Building & Structural SafetyExpress TOPThis is a fast-track system to issue TOP within one working day provided all requisiterequirements for the TOP application have been met. The application must first meet all therequirements for the release of TOP similar to the normal TOP application such assubmission of the required certificates of supervision for works done and clearances fromthe key technical departments. The QP shall also confirm and certify that the requirementsas spelt out in the written directions from the BCA following the site inspection have alsobeen complied with.ProceduresPre-submission general consultationThe project parties, e.g. QPs and ACs may consult BCA by calling BCA hotline, walk-inconsultation at the service counter, e-mail or writing, if necessary on matters pertaining tosubmission requirement to the proposed development. Such pre-submission consultationsshould be carried out as early as possible so as the requirements can be incorporated intothe building or structural plans before commencement of the works.Consultation platform for issues involving other agenciesBCA currently chairs two platforms with representatives from the agencies and professionaland industry representative to co-ordinate and resolve any conflicting requirements amongagencies.a)Tabling of cases for BP/CSC MeetingsFor specific cases with issues involving requirements of other agencies, the QPs cantable their cases at the BP/CSC Meeting for discussion. QPs may submit theirrequest indicating the departments involved and the reasons for requests. TheBP/CSC meeting is held once a month. Representatives from the relevantdepartments including FSSD (Fire Safety and Shelter Department), LTA (LandTransport Authority), NParks and NEA (National Environment Agency) are invited tothe meeting to help explain and resolve issues concerning their clearances forbuilding plan approval or the certificate of statutory completion (CSC) issuance.b)Inter-departmental Co-ordination Committee (IDCC) MeetingThe Inter-departmental Co-ordination Committee (IDCC) was formed to provide aplatform to discuss and help resolve conflicting policy or issues among governmentagencies (NEA, URA, FSSD, LTA, NParks). Meetings are convened on a need basis orupon request by members of the industry. Request to table conflicting policy issuesor co-ordination problems among agencies can be made through the respectiverepresentative of institutes or associations (REDAS, SIA, ACES, IES and SCAL).Alternatively, it could also be emailed to the Secretary of the IDCC with details ofthe agencies and issues involved.16
Building & Structural SafetyFlowchart & how to make the submissionStructural Plans & PermitThe following flowchart below shows the procedure for the structural plan submission andapproval process.StartBCA receives structuralplans (ST) submissionfrom QPQP complies with WDand resubmitsBCA issues writtendirection (WD) to QPYesBCA processes STsubmissionAny nonconformanceNoBCA approves STsubmission from QPEndPlease refer to the "Guidelines on Submission of Applications to Commissioner of Building ers/Submission.pdf17
Building & Structural SafetyBuilding Plans (BP)Building plans are essentially architectural plans for the building development. These planswill have to be submitted to the BCA for approval after the Written Permission from theChief Planner, URA has been obtained.The following flowchart below shows the procedure for the building plan submission andapproval process.StartQP registers project in CORENETproject reference numberQP pre-consults BCA ifnecessary & submitswaiver applicationQP submits plans totechnical departmentsQP submits formal applicationwith Planning Permission to BCABCA approves BPYesClearancesobtained ?End18NoBCA approves BPsubject to technicaldepartment’sclearance to besubmitted beforeTOP/CSCQP to submitoutstandingclearances beforeTOP/CSC
Building & Structural SafetyTOP/ CSCThe following flowchart below shows the procedure for TOP/CSC application process.StartCompleted works inspected and WDissuedQP submits TOP application to BCAApplication for TOPsuspendedNoWD complied with?Relevant clearancesobtained?YesBCA issues TOP with WD for CSCEnd19Note:The workflow for processingCSC application is similar,except that site is not inspectedagain and clearances from allthe relevant technicaldepartments are obtainedQP: Qualified PersonWD: Written Directions
Building & Structural SafetyOther Requirements of Building ControlBarrier-free DesignsSince 1990, Singapore’s new buildings had to be designed for barrier-free accessibility withthe objective of making them more user-friendly. It was first introduced primarily to caterfor the wheelchair-bound and had been reviewed periodically to meet the expectations ofthe community. The current code, Code of Accessibility for the Built Environment also catersto the needs of the elderly and family with young children. It is no
Foreword Singapore's industrial development has gone through a vast transformation over the past few decades; from developments for labour-intensive industries, e.g. garments, textiles,
