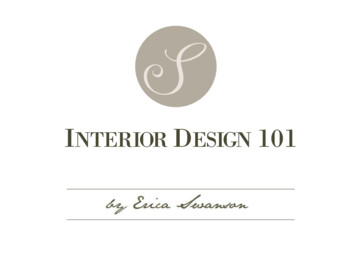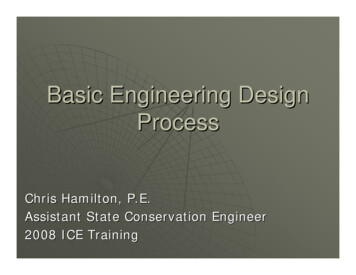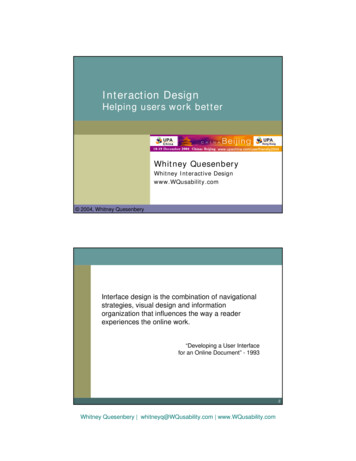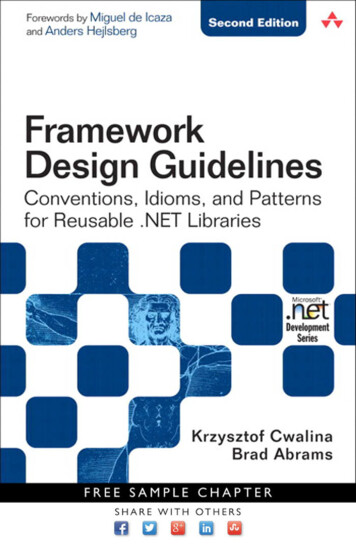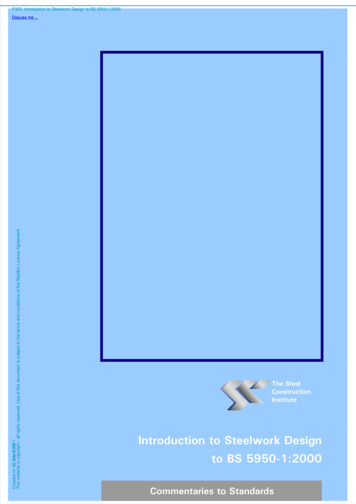
Transcription
Created on 3022 MarchJuly 20092011This material is copyright - all rights reserved. Use of this document is subject to the terms and conditions of the Steelbiz Licence AgreementP325: Introduction to Steelwork Design to BS 5950-1:2000Discuss me .The SteelConstructionInstituteIntroduction to Steelwork Designto BS 5950-1:2000Commentaries to Standards
P325: Introduction to Steelwork Design to BS 5950-1:2000Discuss me .The Steel Construction InstituteThe Steel Construction Institute develops and promotes the effective use of steel in construction.It is an independent, membership based organisation.SCI's research and development activities cover many aspects of steel construction including multistorey construction, industrial buildings, light steel framing systems and modular construction,development of design guidance on the use of stainless steel, fire engineering, bridge and civilengineering, offshore engineering, environmental studies, value engineering, and development ofstructural analysis systems and information technology.Created on 3022 MarchJuly 20092011This material is copyright - all rights reserved. Use of this document is subject to the terms and conditions of the Steelbiz Licence AgreementMembership is open to all organisations and individuals that are concerned with the use of steel inconstruction. Members include designers, contractors, suppliers, fabricators, academics andgovernment departments in the United Kingdom, elsewhere in Europe and in countries around theworld. The SCI is financed by subscriptions from its members, revenue from research contractsand consultancy services, publication sales and course fees.The benefits of corporate membership include access to an independent specialist advisory serviceand free issue of SCI publications as soon as they are produced. A Membership Information Packis available on request from the Membership Manager.The Steel Construction Institute, Silwood Park, Ascot, Berkshire, SL5 7QN.Telephone: 44 (0) 1344 623345Fax: 44 (0) 1344 622944Email: membership@steel-sci.comFor information on publications, telephone direct: 44 (0) 1344 872775or Email: publications@steel-sci.comFor information on courses, telephone direct: 44 (0) 1344 872776or Email: education@steel-sci.comWorld Wide Web site: http://www.steel-sci.org
P325: Introduction to Steelwork Design to BS 5950-1:2000Discuss me .SCI PUBLICATION P325Introduction to Steelwork DesignCreated on 3022 MarchJuly 20092011This material is copyright - all rights reserved. Use of this document is subject to the terms and conditions of the Steelbiz Licence Agreementto BS 5950-1:2000A G J Way MEng CEng MICEand the lateP R Salter BSc CEng MIStructEPublished by:The Steel Construction InstituteSilwood ParkAscotBerkshire SL5 7QNTel: 01344 623345Fax: 01344 622944
P325: Introduction to Steelwork Design to BS 5950-1:2000Created on 3022 MarchJuly 20092011This material is copyright - all rights reserved. Use of this document is subject to the terms and conditions of the Steelbiz Licence AgreementDiscuss me . 2003 The Steel Construction InstituteApart from any fair dealing for the purposes of research or private study or criticism or review, as permitted under theCopyright Designs and Patents Act, 1988, this publication may not be reproduced, stored or transmitted, in any form or byany means, without the prior permission in writing of the publishers, or in the case of reprographic reproduction only inaccordance with the terms of the licences issued by the UK Copyright Licensing Agency, or in accordance with the termsof licences issued by the appropriate Reproduction Rights Organisation outside the UK.Enquiries concerning reproduction outside the terms stated here should be sent to the publishers, The Steel ConstructionInstitute, at the address given on the title page.Although care has been taken to ensure, to the best of our knowledge, that all data and information contained herein areaccurate to the extent that they relate to either matters of fact or accepted practice or matters of opinion at the time ofpublication, The Steel Construction Institute, the authors and the reviewers assume no responsibility for any errors in ormisinterpretations of such data and/or information or any loss or damage arising from or related to their use.Publications supplied to the Members of the Institute at a discount are not for resale by them.Publication Number: SCI P325ISBN 1 85942 141 5British Library Cataloguing-in-Publication Data.A catalogue record for this book is available from the British Library.P:\PUB\PUB800\SIGN OFF\P325\P325V01d12.dociiPrinted 20/08/03
P325: Introduction to Steelwork Design to BS 5950-1:2000Discuss me .FOREWORDThis publication replaces an earlier SCI publication (P069) that provided guidance on thefirst issue of the design code for steelwork in buildings (BS 5950-1:1985). A reviseddesign code, (BS 5950-1:2000), which incorporated significant technical revisions, cameinto effect in 2001 and this led to the need to update that earlier guidance.The material in the present publication has been updated to the latest issue of BS 5950-1and is presented in 15 principal Sections. Guidance is offered on all the main technicalsubjects in the Code. Further guidance on the application of the Code can be found in asecond SCI publication Steelwork design guide to BS 5950-1:2000, Volume 2: Workedexamples (P326).The present publication has been prepared by Mr Andrew Way of The Steel ConstructionInstitute and incorporates additional lecture material produced by the late Mr Paul Salter.Paul was a well-respected colleague who made invaluable contributions to thedevelopment of the publication and SCI wishes to express its gratitude for his input.Created on 3022 MarchJuly 20092011This material is copyright - all rights reserved. Use of this document is subject to the terms and conditions of the Steelbiz Licence AgreementFurther advice and guidance was received during the drafting from Mr Abdul Malik andMr Charles King both of The Steel Construction Institute.The preparation of this publication was funded by Corus plc and their support isgratefully acknowledged.P:\PUB\PUB800\SIGN OFF\P325\P325V01d12.dociiiPrinted 20/08/03
Created on 3022 MarchJuly 20092011This material is copyright - all rights reserved. Use of this document is subject to the terms and conditions of the Steelbiz Licence AgreementP325: Introduction to Steelwork Design to BS 5950-1:2000Discuss me .P:\PUB\PUB800\SIGN OFF\P325\P325V01d12.docivPrinted 20/08/03
P325: Introduction to Steelwork Design to BS 5950-1:2000Discuss me .ContentsCreated on 3022 MarchJuly 20092011This material is copyright - all rights reserved. Use of this document is subject to the terms and conditions of the Steelbiz Licence AgreementPage No.FOREWORDiiiSUMMARYviii1INTRODUCTION TO BS 5950-1:2000 AND LIMIT STATE CONCEPT1.1Introduction1.2Aims of structural design1.3Methods of design1.4Limit states design1.5Limit states1.6Ultimate limit states1.7Serviceability limit states1.8Summary of design procedure112236616182PROPERTIES OF STEEL2.1Introduction2.2Strength2.3Brittle fracture191921213LOCAL BUCKLING AND SECTION CLASSIFICATION3.1Introduction3.2Section classification3.3Section classification examples3.4Effective section properties3.5Examples of effective section property calculation3.6Summary of design procedure242424283136394TENSION MEMBERS4.1Introduction4.2Material properties4.3Effective area in tension4.4Allowance for eccentricity4.5Summary of design procedure4141414243455COMPRESSION MEMBERS5.1Introduction5.2Slenderness5.3Effective length5.4Compressive strength5.5Section classification5.6Members in lattice frames and trusses5.7Members in continuous construction5.8Summary of design procedure4646464648505151516RESTRAINED BEAMS6.1Introduction6.2Lateral restraint6.3Section Classification6.4Shear6.5Combined bending and shear6.6Web bearing and buckling53535354545557P:\PUB\PUB800\SIGN OFF\P325\P325V01d12.docvPrinted 20/08/03
P325: Introduction to Steelwork Design to BS 5950-1:2000Discuss me .Created on 3022 MarchJuly 20092011This material is copyright - all rights reserved. Use of this document is subject to the terms and conditions of the Steelbiz Licence Agreement6.76.8DeflectionSummary of design procedure57587UNRESTRAINED BEAMS7.1Introduction7.2Factors influencing buckling resistance7.3Behaviour of beams7.4Design requirements7.5Effective length7.6Equivalent uniform moment factor7.7Deflection7.8Summary of design MEMBERS SUBJECT TO AXIAL LOAD AND BENDING9.1Introduction9.2Section classification9.3Tension members with moments9.4Compression members with moments9.5Summary of design procedure79797980838710COLUMNS IN SIMPLE STRUCTURES10.1 Introduction10.2 Section classification10.3 Column moments10.4 Effective length of columns10.5 Slenderness10.6 Compressive strength10.7 Buckling resistance10.8 Interaction10.9 Loads and forces10.10 Summary of design procedure909091919393939394949511CONNECTIONS11.1 General11.2 Bolted connections11.3 Welded connections11.4 Baseplates11.5 Summary of design procedure969610010811311512PLASTIC DESIGN OF PORTAL FRAMES12.1 Introduction12.2 Plastic analysis12.3 Frame stability12.4 Deflections12.5 Member Stability12.6 Summary of design procedure11611611611712212312713PLATE GIRDERS13.1 Introduction13.2 General considerations128128129WEB DESIGNIntroductionWeb subject to concentrated loadsOpenings in beam websP:\PUB\PUB800\SIGN OFF\P325\P325V01d12.docviPrinted 20/08/03
P325: Introduction to Steelwork Design to BS 5950-1:2000Discuss me .Created on 3022 MarchJuly 20092011This material is copyright - all rights reserved. Use of this document is subject to the terms and conditions of the Steelbiz Licence Agreement13.313.413.513.613.713.813.9Design strengthMinimum requirements for websMoment capacityShear buckling resistanceStiffenersLoads applied between stiffenersSummary of design procedures12913013113313714214314CONTINUOUS MULTI-STOREY FRAMES14.1 Introduction14.2 Loading14.3 Frame analysis14.4 Connection properties14.5 Frame classification14.6 Elastic design of continuous multi-storey frames14.7 Plastic design of continuous multi-storey frames14.8 Summary of design procedure14414414514614614614715615615CRANE GANTRY GIRDERS15.1 Introduction15.2 Crane girder loading15.3 Lateral torsional buckling15.4 Web shear15.5 Local compression under wheels15.6 Welding15.7 Deflection limits15.8 Summary of design 4APPENDIXA.1A.2A.3A.4A: Plastically designed portal frame (Worked Example)Frame dimensions and loadingSelecting initial member sizesDesign checksGraphs for initial portal frame member selectionP:\PUB\PUB800\SIGN OFF\P325\P325V01d12.docvii169169169170184Printed 20/08/03
P325: Introduction to Steelwork Design to BS 5950-1:2000Discuss me .SUMMARYCreated on 3022 MarchJuly 20092011This material is copyright - all rights reserved. Use of this document is subject to the terms and conditions of the Steelbiz Licence AgreementThis publication provides design guidance on the use of BS 5950-1:2000. Introductoryand background information has been included to make the publication easy to follow andalso suitable to those with limited experience of BS 5950-1. Cross-references to Codeclauses and explanations of how the Code clauses should be applied under certainsituations are provided. The publication covers the design of all the main structuralforms and their components.P:\PUB\PUB800\SIGN OFF\P325\P325V01d12.docviiiPrinted 20/08/03
P325: Introduction to Steelwork Design to BS 5950-1:2000Discuss me .BS 5950-11INTRODUCTION TO BS 5950-1:2000AND LIMIT STATE CONCEPT1.1IntroductionBS 5950-1:2000[1] supersedes BS 5950-1: 1990, which is now withdrawn.The new Standard includes technical changes from the previous Standard butit does not constitute a full revision.Created on 3022 MarchJuly 20092011This material is copyright - all rights reserved. Use of this document is subject to the terms and conditions of the Steelbiz Licence AgreementThe new Standard takes account of a number of new related standardsadopting European or International standards for materials and processes, plusrevisions to standards for loading. It also reflects the transfer of the design ofcold-formed structural hollow sections from BS 5950-5 to BS 5950-1:2000.The clauses that have been updated technically include those for swaystability, resistance to brittle fracture, local buckling, lateral-torsionalbuckling, shear resistance, stiffeners, members subject to combined axial forceand bending moment, joints, connections and testing. Descriptions of themajor changes are given in SCI publication P304[2]. The reason for many ofthe changes to the recommendations is one of structural safety. However,where possible some adjustments based on improved knowledge have alsobeen made to the recommendations to offset potential reductions in economy.BS 5950[1] is a Standard combining codes of practice covering the design,construction and fire protection of steel structures and specifications formaterials, workmanship and erection. It comprises the following parts: Part 1: Code of practice for design - Rolled and welded sections Part 2: Specification for materials, fabrication and erection - Rolled andwelded sections Part 3: Design in composite construction - Section 3.1: Code of practicefor the design of simple and continuous composite beams Part 4: Code of practice for design of composite slabs with profiled steelsheeting Part 5: Code of practice for design of cold-formed thin gauge sections Part 6: Code of practice for design of light gauge profiled steel sheeting Part 7: Specification for materials, fabrication and erection – Cold-formedsections and sheeting Part 8: Code of practice for fire resistant design Part 9: Code of practice for stressed skin design.P:\PUB\PUB800\SIGN OFF\P325\P325V01d12.doc1Printed 20/08/2003
P325: Introduction to Steelwork Design to BS 5950-1:2000Discuss me .BS 5950-1It should be noted that all these parts are Codes of Practice except for Parts 2and 7, which are Specifications. This distinction is made because, in orderfor the design rules in the codes to be valid, the steel, the fabrication anderection must be of a specified quality. For example, the rules forcompression members in Part 1 are written assuming that the members arewithin a certain tolerance on straightness (given in BS 5950-2[1] asLength/1000). If the members were outside this tolerance the rules would notbe valid.This publication relates principally to the use of Part 1, which forms the basisfor the other parts of the Code and can be used for steel structures where noother suitable code exists.1.1.1 Scope of BS 5950-1:2000BS 5950-1[1] is intended for the design of structural steelwork using hot rolledsections, flats plates, hot-finished and cold-formed structural hollow sections.It is intended primarily for building structures and other structures notspecifically covered by other standards. The recommendations assume thatthe standards of construction are as specified in BS 5950-2[1].Cl. 1.1Created on 3022 MarchJuly 20092011This material is copyright - all rights reserved. Use of this document is subject to the terms and conditions of the Steelbiz Licence Agreement1.1.2 SimplificationsIn order to simplify the text of the Standard, some of the more complexdesign rules that were previously within the body of the code have beentransferred to the annexes and the simpler methods are described as generalmethods to avoid excessive work in the normal design situations. In othercases, where the design is of a specialist nature, reference is now made topublications produced by specialist bodies.1.2Aims of structural designThe main aim of structural design is to design a safe structure that will fulfilits intended purpose. The structure should be able to resist the predictedloading for its entire design life with a sufficient margin of safety. Thein-service deflections and behaviour of the structure must not be such that it isunacceptable for the intended use.Cl. 2.1.1.1Other factors that should also be considered in the design stage are economy,safety, erection, transport and sustainability.Cl. 2.1.1.11.3Methods of designThe Standard describes three basic design methods that are recognised for usewith structural steelwork. The methods are summarised here in Table 1.1.The connection details adopted in practice should fulfil the assumptions madein the analysis and hence be suitable for the chosen design method.Cl. 2.1.2This publication will generally assume that ‘simple’ design is used todetermine forces in the members unless stated otherwise.P:\PUB\PUB800\SIGN OFF\P325\P325V01d12.doc2Printed 20/08/2003
P325: Introduction to Steelwork Design to BS 5950-1:2000Discuss me .BS 5950-1Table 1.1DesignAnalysisConnectionsCommentsSimplePin jointsNominallypinnedAn economic method for bracedmulti-storey frames. Connectiondesign is for strength only (plusrobustness requirements, seeSection 1.6.6). Both in-plane andout-of-plane bracing is required.ContinuousElasticRigidPlasticFull strengthElastic-PlasticFull strengthand rigidIn conventional elastic analysis,connections are designed for forcesand moments. In plastic analysis,plastic hinges form in the adjacentmember, not in the connections.Elastic plastic analysis is popularfor portal frame design where jointsare considered full strength andrigid. Generally, joints should havesufficient rotational stiffness forin-plane stability.ElasticSemi-rigidSemi continuousCreated on 3022 MarchJuly 20092011This material is copyright - all rights reserved. Use of this document is subject to the terms and conditions of the Steelbiz Licence AgreementSummary of design methodsCl. 2.1.2.2Cl. 2.1.2.3Cl. 2.1.2.3Elastic analysis is not ideal forsemi-continuous design because itrequires quantification ofconnection stiffness, which mayprove difficult in practice.See ref. 3 & 4 Partial strength SCI publication P183[3] provides aand ductiledesign method for semi-continuousbraced frames. SCI publicationP263[4] details the wind-momentmethod for unbraced frames.Elastic-Plastic1.4Partial strength Full connection properties aremodelled in the analysis. Currentlyand/orused more for research than forsemi-rigidpractical design.Limit states design1.4.1 GeneralNearly all modern codes, including BS 5950, are written in terms of LimitStates Design, which allows a more consistent factor of safety against failureand more economical use of materials than the working stress approachadopted by older codes. Factors are applied both to the loads and to thematerials, to allow for the possibility that the loads may be greater than theassumed values and that the materials may be weaker than the assumedvalues. The design requirement is often expressed as:Annex AF γ l R / γmwhere:Fis the load effect (e.g. force or moment)γlis the load factorRis the resistance or capacity of the memberγmis the material factorP:\PUB\PUB800\SIGN OFF\P325\P325V01d12.doc3Printed 20/08/2003
P325: Introduction to Steelwork Design to BS 5950-1:2000Discuss me .BS 5950-1The factors applied in practice are a combination of a number of differentfactors that take account of different aspects of the construction process.These factors are described in Table 1.2.Table 1.2Partial factorsAnnex ASymbolDescriptionγ l1Load factor – which allows for the load being more or less thanpredicted.γ l2Combination factor - which allows for the unlikelihood of all loads inthe combination being at their maximum at any one time.γ m1Material factor - for resistances based on yield strength - which takesaccount of variations in material strength and manufacturingtolerances.γ m2Material factor - for resistances based on ultimate tensile strength which takes account of variations in material strength andmanufacturing tolerances.γpPerformance factor – which takes account of the difference betweenactual behaviour and that assumed in design (e.g. continuity ofconnections and detailing).Created on 3022 MarchJuly 20092011This material is copyright - all rights reserved. Use of this document is subject to the terms and conditions of the Steelbiz Licence AgreementUsing the partial factors in Table 1.2, the design requirement can beexpressed more fully as:F γ l1 γ l2 γp R / (γm1 or γm2)In BS 5950 the γ factors have been combined to simplify the design. Theperformance factor (γp 1.2) has been combined with the load factors(γDead Load 1.15 and γImposed Load 1.3). The material factors (γm1 and γm2) arecombined into the recommended design strengths.Therefore, when designing to BS 5950, the relationship which has to besatisfied is simply:F γf Rwhere:γfis the product of γl and γp and is given in Table 2 of the Standard.However, if the concept of limit state design is to be employed effectively, anunderstanding of the variation of both the materials and the loads is needed.1.4.2 Material strength variationFigure 1.1 shows a distribution curve for a series of events with an equaldistribution of results either side of the target value. If the material strength isvery consistent then the curve will be steep and the scatter of results eitherside of the line will be very small.P:\PUB\PUB800\SIGN OFF\P325\P325V01d12.doc4Printed 20/08/2003
P325: Introduction to Steelwork Design to BS 5950-1:2000Discuss me .BS 5950-1Numberof resultsTargetvalueFigure 1.1Material strengthTypical distribution curve for material strengthCreated on 3022 MarchJuly 20092011This material is copyright - all rights reserved. Use of this document is subject to the terms and conditions of the Steelbiz Licence AgreementIn practice, because the strength of steel is quoted by the steel specificationsas a “guaranteed minimum”, the curve for steel strength is similar to thatshown in Figure 1.2. In this case the number of results falling below theguaranteed minimum is very small. The mean strength of the steel is close to310 N/mm2, but the 95% confidence limit (i.e. mean minus 2 standarddeviations) is 275 N/mm2. This in part explains why the material factor forstructural steel is usually taken as 1.0, for design to BS 5950-1.Numberof resultsGuaranteedvalue275Figure 1.2300325350Material strength (N/mm²)Typical curve for steel grade S275In addition to material strength, there are also a number of other factors thatmust be taken into account in assessing the strength of the structure, such astolerances of the members and the workmanship during fabrication. Theseissues are usually the concern of the code-drafting panel and have been takeninto account in setting the partial factor values.1.4.3 Load variationThe actual load to which a structure is subjected can vary from the assumedlevel of load. As our knowledge of load effects increases, the likelihood ofactual values falling above the specified value should decrease and we can usea lower load factor with confidence.For example, a considerable amount of work has been carried out by BRE[5]over the past few years on wind loads and this partly explains why the loadfactor on wind load is less than that for other imposed loading.P:\PUB\PUB800\SIGN OFF\P325\P325V01d12.doc5Printed 20/08/2003
P325: Introduction to Steelwork Design to BS 5950-1:2000Discuss me .BS 5950-11.5Limit statesBS 5950-1[1] considers two classes of limit states. The ultimate limit state (i.e.the point beyond which the structure would be unsafe) and the serviceabilitylimit state (i.e. the point beyond which the specified service criteria are nolonger met). The principal limit states covered in BS 5950-1 are shown inTable 1.3.Table 1.3Cl. 2.1.3Limit statesUltimate Limit States (ULS)Serviceability Limit State (SLS)Strength (yielding, rupture, buckling andforming a mechanism)DeflectionVibrationStability against overturning and swaystabilityWind induced oscillationFracture due to fatigueDurabilityTable 1Brittle fracture1.6Ultimate limit statesCreated on 3022 MarchJuly 20092011This material is copyright - all rights reserved. Use of this document is subject to the terms and conditions of the Steelbiz Licence Agreement1.6.1 Application of load factorsWhen the structure reaches a limit state of strength or stability it is on thepoint of being unsafe or about to collapse. It is necessary to verify that thereis an adequate factor of safety against this limiting condition.For steel design the load factors γf given in BS 5950-1 Table 2 are applied tothe specified loads. A summary of Table 2 is given in Table 1.4.Cl. 2.4Table 2In buildings not subject to loads from travelling cranes, the following loadcombinations should be checked:Cl. 2.4.1.2 Load combination 1: Dead load and imposed load (gravity loads) plusnotional horizontal forces (see Section 1.6.3) Load combination 2: Dead load and wind load Load combination 3: Dead load, imposed load and wind load.For buildings that are subject to loads from travelling cranes, the loadcombinations are given in BS 5950-1.P:\PUB\PUB800\SIGN OFF\P325\P325V01d12.doc6Cl. 2.4.1.3Printed 20/08/2003
P325: Introduction to Steelwork Design to BS 5950-1:2000Discuss me .BS 5950-1Table 1.4Partial factors for loadsTable 2Load Factor γfLoadingDead load1.4Dead load restraining uplift or overturning1.0Dead load acting with wind load and imposed load1.2Imposed loads1.6Imposed load acting with wind load1.2Wind load1.4Wind load acting with imposed load1.2Exceptional snow load (due to drifting)1.2Forces due to temperature effects1.2Vertical crane loads1.6Vertical crane loads acting with horizontal loads1.4Horizontal crane loads1.6Horizontal crane loads acting with vertical1.4Crane load acting with wind load1.2Created on 3022 MarchJuly 20092011This material is copyright - all rights reserved. Use of this document is subject to the terms and conditions of the Steelbiz Licence AgreementExample 1The simple case of a beam spanning between two supports is shown in Figure1.3.Imposed load 25 kN/mDead load 20 kN/m5mFigure 1.3Load on simply supported beamLoad combination 1: Dead load Imposed loadUltimate load 1.4 Dead load 1.6 Imposed load (1.4 20) (1.6 25) 68 kN/mExample 2The loading on the roof of a single storey building is shown in Figure 1.4.The maximum uplift is determined from load combination 2 (Dead load Wind load). If there is a net uplift on the roof, the result is a reversal offorces in the members.P:\PUB\PUB800\SIGN OFF\P325\P325V01d12.doc7Printed 20/08/2003
P325: Introduction to Steelwork Design to BS 5950-1:2000Discuss me .BS 5950-1Dead loadWind load (uplift)Figure 1.4Wind uplift counteracted by dead loadUltimate load (uplift) 1.0 Dead load 1.4 Wind loadExample 3A beam with a 1 m cantilever and an imposed load of 100 kN at the end isshown in Figure 1.5. The maximum positive reaction at B and the maximumnegative reaction at C are required.Imposed load 25 kN/mDead load 20 kN/mImposed load 100 kNCreated on 3022 MarchJuly 20092011This material is copyright - all rights reserved. Use of this document is subject to the terms and conditions of the Steelbiz Licence AgreementACB1mFigure 1.54mCantilever beamThe maximum positive reaction at B occurs when there is maximum load onthe whole beam.Load combination 1: Dead load Imposed loadUltimate load 1.4 Dead load 1.6 Imposed loadCalculate the reaction at B by taking moments about C.The maximum positive reaction at B, RB [(1.4 20 5 2.5) (1.6 25 5 2.5) (1.6 100 5)] / 4 412.5 kNThe corresponding reaction at C, RC (1.4 20 5) (1.6 25 5) (1.6 100) - 412.5 87.5 kNThe minimum reaction at C occurs when there is a maximum load on AB anda minimum load on BC.Load combination 1: Dead load Imposed loadUltimate load (AB) 1.4 Dead load 1.6 Imposed loadUltimate load (BC) 1.0 Dead loadCalculate the reaction at C by taking moments about B.P:\PUB\PUB800\SIGN OFF\P325\P325V01d12.doc8Printed 20/08/2003
P325: Introduction to Steelwork Design to BS 5950-1:2000Discuss me .BS 5950-1(1.4 20 1 0.5) (1.6 25 1 0.5) (1.6 100 1) (1.0 20 4 2) RC 4 0 RC 8.5 kNThus, the minimum reaction at C is an uplift of 8.5 kN and a holding downsystem would have to be provided.Note that the two reactions evaluated above are both achieved by using loadcombination 1 but the second (negative) reaction is obtained by using areduced load factor on the dead load when it is counteracting uplift.Example 4A gantry structure, subjected to wind loads is shown in Figure 1.6.WindCreated on 3022 MarchJuly 20092011This material is copyright - all rights reserved. Use of this document is subject to the terms and conditions of the Steelbiz Licence Agreement7m4mAFigure 1.6BWind load acting on a gantry structureLoading dataPlatform dead load (including self weight)Platform imposed load (people)Self weight of each gantry columnWind load (with people)Wind load (without people) 3.03.52.05.04.0kNkNkNkNkNA number of load combinations should be considered:Load combination 1: Dead load Imposed load [with people]Note: In this case notional horizontal forces should also be included (seeSection 1.6.3), for this example they will be omitted.Ultimate load 1.4 Dead load 1.6 Imposed load 1.4 (3 2 2) 1.6 (3.5) 15.4 kNThus the reaction at A, RA 15.4 / 2 7.7 kNand the reaction at B, RB 15.4 / 2 7.7 kNP:\PUB\PUB800\SIGN OFF\P325\P325V01d12.doc9Printed 20/08/2003
P325: Introduction to Steelwork Design to BS 5950-1:2000Discuss me .BS 5950-1Load combination 2a:Dead Load Wind load [without people]Ultimate load 1.4 Dead load 1.6 Imposed loadDead load restraining uplift, γDL 1.0Take moments about B:(RA 4) (1.0 2 4) – (1.0 3 2) (1.4 4 7) 0Thus RA 6.3 kN (uplift)Load combination 2b:Dead Load Wind load [without people]Ultimate load 1.4 Dead load 1.4 Wind loadDead load not restraining uplift, γDL 1.4Take moments about A:(1.4 2
The Steel Construction Institute develops and promotes the effective use of steel in construction. It is an independent, membership based organisation. SCI's research and development activities cover many aspects of steel construction including multi-storey construction, industrial buildings, light






