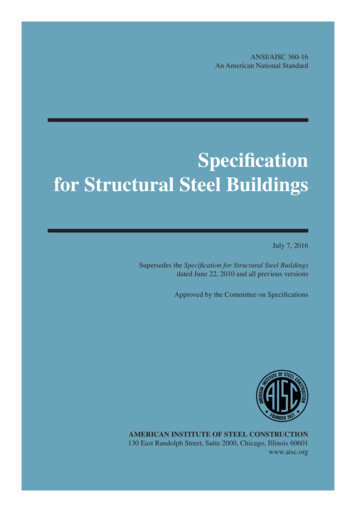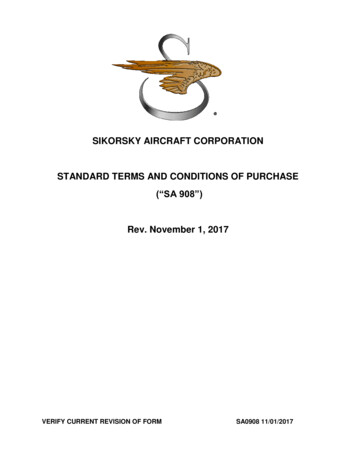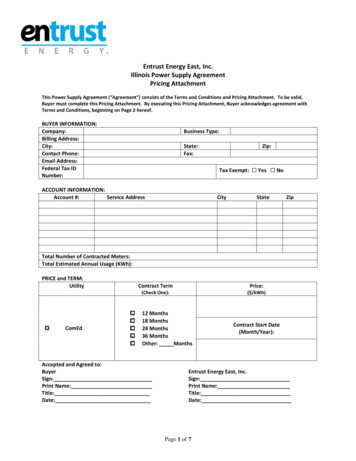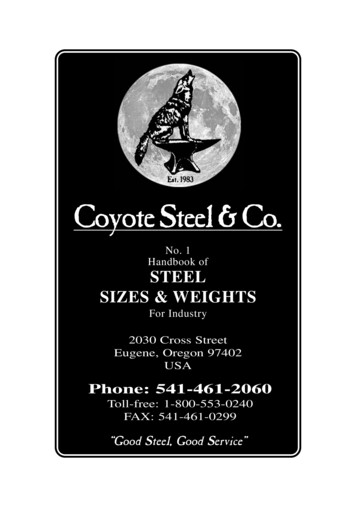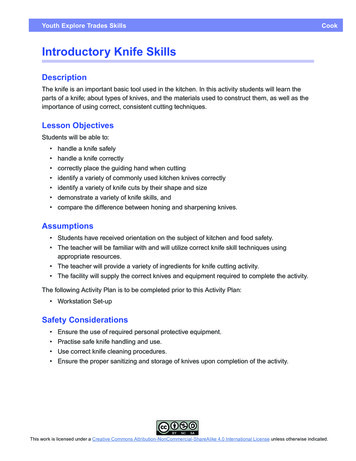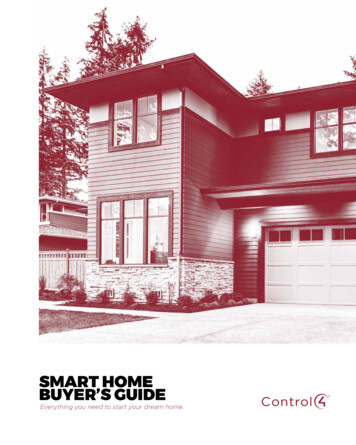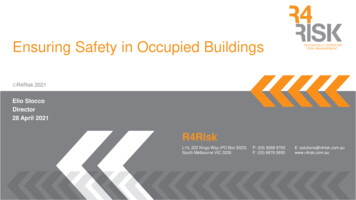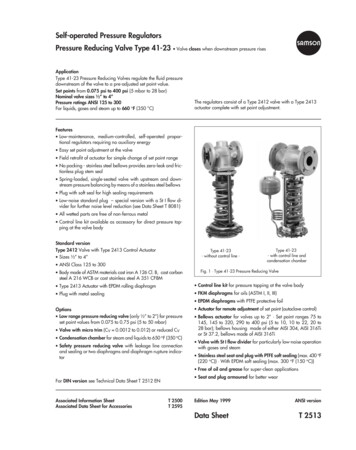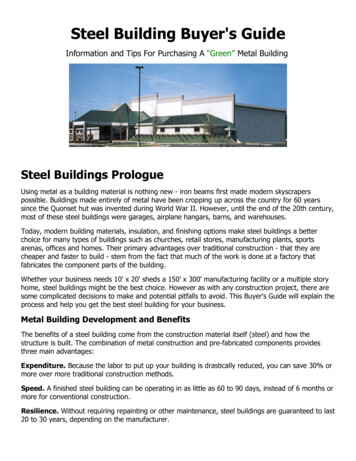
Transcription
Steel Building Buyer's GuideInformation and Tips For Purchasing A “Green” Metal BuildingSteel Buildings PrologueUsing metal as a building material is nothing new - iron beams first made modern skyscraperspossible. Buildings made entirely of metal have been cropping up across the country for 60 yearssince the Quonset hut was invented during World War II. However, until the end of the 20th century,most of these steel buildings were garages, airplane hangars, barns, and warehouses.Today, modern building materials, insulation, and finishing options make steel buildings a betterchoice for many types of buildings such as churches, retail stores, manufacturing plants, sportsarenas, offices and homes. Their primary advantages over traditional construction - that they arecheaper and faster to build - stem from the fact that much of the work is done at a factory thatfabricates the component parts of the building.Whether your business needs 10' x 20' sheds a 150' x 300' manufacturing facility or a multiple storyhome, steel buildings might be the best choice. However as with any construction project, there aresome complicated decisions to make and potential pitfalls to avoid. This Buyer's Guide will explain theprocess and help you get the best steel building for your business.Metal Building Development and BenefitsThe benefits of a steel building come from the construction material itself (steel) and how thestructure is built. The combination of metal construction and pre-fabricated components providesthree main advantages:Expenditure. Because the labor to put up your building is drastically reduced, you can save 30% ormore over more traditional construction methods.Speed. A finished steel building can be operating in as little as 60 to 90 days, instead of 6 months ormore for conventional construction.Resilience. Without requiring repainting or other maintenance, steel buildings are guaranteed to last20 to 30 years, depending on the manufacturer.
Sustainable. G90 galvanized steel sheet is 25 to 30% post consumer recycled content and all steelmaterial is 100% recyclable.Summary of How a New Building Venture Evolves:A critical mistake most owners make is that they do not anticipate the complexity and timetableinvolved in the construction process. While some portions of our country may have minimalrestriction and quick processing of your construction project, most areas are much more stringent.Past and most recent catastrophic occurrences such as New Orleans, has intensified local, state andfederal code guidelines.Failure to realistically plan ahead will cause undo stress on all involved:The 6 Phases of a ProjectRewards for Project Managers1. Wild enthusiasm1. Headaches2. Disillusionment2. Nausea3. Confusion3. Blurred vision4. Panic4. Shaky hands5. Search for the guilty5. Cynical nature6. Punishment of the innocent6. Aggressive behaviorProject Planner-PE is a complementary Software Program to plan, track and manage your projectsif you don’t have one. It lets you manage your projects and allows your team members to modifytheir task status online/real time. It also gives you control over the schedule as well as the costexpended on your project. Download here at:http://www.brothersoft.com/Project PlannerPE Download 12724.htmlDesign. Before any work can proceed, you need to specify the size and shape of the building, thetype of roof and interior walls you want, the number and placement of doors and windows, and anyfaçade or other cosmetic enhancement. It is best to work with a designer or architect experienced inmetal building design. (3-8 Weeks)Engineering. Once the basic design is complete and you've paid a deposit, the factory engineerneeds to create the specifications and blueprints for the building. The blueprints will specify whatmaterials should be used and what loads the building will need to be able to withstand to meet localbuilding codes. Now that you have you engineered documents for the building from the factory youwill need in most cases the building “structural reactions” and ground “soils testing” sent over to aStructural Foundations Engineer. Note: There are a few Steel Building Manufacturers who willprovide the footing and pad engineering. (3-4 2-3 Wks)Permit Processing. Once the footings are designed your architect will need to incorporate thosedrawings with the Civil, Mechanical (Heating & Plumbing), Electrical, Landscape to final “WetStamped” submittal package. (3-6 Wks - As Some City/County Permit Processing Can Take Up To AYear and A Half!)
Fabrication and Delivery. After the blueprints are signed off by you and your Architect, the realproduction begins. The beams, posts, girders, side and roof panels, and even the fasteners to holdthe building together are all produced at a factory, then shipped to your construction site. The partsare pre-cut to the exact dimensions you need, pre-drilled, and ready to be bolted together. (3-12wks)Sitework. While the components are being manufactured, the building site can be readied. Steelbuildings require foundations, which are usually poured concrete. (Prep 2-4 wks, Concrete 2-4 Cure1-2 wks)Concrete SlabCurb FoundationPiersFoundation Types. Any of these foundation types can be used. Please ensure that the foundationdesign selected adequately provides for loads imposed by the buildings.Erection. Once the components arrive and the foundation is ready, the setting of columns, purlinsand girts (ribs), roof and wall sheeting can take place. (2-8 wks)Construction. Now that the structure is ready, the actual rough-in construction can take place.Adding insulation, interior walls and ceilings, exterior finishes, doors and windows, steps, plumbing,heating. (2-12 wks)Finishing. Painting, exterior finishes, doors and windows, stairs and steps, plumbing, and all thepieces that turn a metal box into a building you can appreciate. (2-6 wks)Walkthrough. Like any construction project, your steel building needs to be approved by a buildinginspector throughout the process. Once it is completed final inspections for occupancy is required. (13 wks)NOTE: Again, most new buyers grossly misunderstand the reality of scheduling their project. Use theabove timelines as a guide. Build a spreadsheet or “Gant chart” using committed schedules fromyou’re A&E team for design and permit process, General Contractor and/or the various Tradescontracted. Bottom line is 6 months minimum for a full build-out, average is 8-10 monthsand some projects can be a year or more.Designing Your Metal BuildingThere are two major sets of factors that will influence the design and construction of your steelbuilding. One is practical: the actual use of the building. This requires work on your part to thinkthrough exactly how you'll use the building. For example, if you're building a warehouse, you mayneed roll-up doors high enough for your forklifts to drive through. Steel buildings always requirefoundations, which in most cases are flat concrete slabs.The second is legal. Every state has different building codes that will apply to your project. These willinclude things like snow load and wind load: how much of either your building must be able to stand
up to. If you're building a church or emergency vehicle garage, extra "importance factors" may applythat require push the code requirements even higher. Other legal requirements include local zoninglaws, drainage requirements, and more.Structural LoadingWhen you ask an engineer to design a structure of a certain size, he/she would first have to knowwhat loads would be imposed upon the building - their type and magnitude. Only with this basicinformation will he/she be able to design a building that will meet the exact needs for loadingconditions, it is important that you have a basic understanding of design loading.A “load” is a force exerted upon a structure or one of its members. There are many different kindsof loads that must be taken into consideration in various situations, but only those that are of primeimportance will be covered at this time.Dead Load: The weight of the metal building system, such as roof, framing, and covering members.Live Load: Any temporary load imposed on a building that is not wind load, snow load, seismic loador dead load. A few examples of a live load are workers, equipment, and materials.Snow Load : The vertical load induced by the weight of snow, assumed to act on the horizontalprojection of the roof of the structure. (Note: Very wet snow 6" deep is equal to one inch of water.One inch of water on a square foot of surface weighs five pounds.)Wind Load: The forces imposed by the wind blowing from any direction.Seismic Load: The load or loads acting in any direction on a structural system due to the action ofan earthquake.Auxiliary Loads: All dynamic live loads such as cranes and material handling systems.Some aspects of your design involve both practical and legal considerations: for a commercial facility,appropriate parking and handicapped access fall under both categories. While steel buildingsuppliers can often help you research these codes - most won't ship you a building that doesn't meetcodes in your area - The Ultimate Responsibility For Meeting Code Is Yours! The bottom lineon planning your building is that if you're not familiar with major construction projects, you'll need torely on experts to assist your preparation. NOTE: You do not have to retain a structuralengineer for the building! That’s why they are called “pre-engineered”. You will need to have theconcrete slab and footings engineered using the “reactions” provided by the Manufacturer and the“soils” report provided by a specialty testing firm.Commercial Design SelectionCommercial Metal Structures Appear In Arch Style and Rigid Frame Designs
“Arch Style” steel buildings (aka Quonset huts) became popular during World War II. They are builtfrom a series of interlocking metal ribs that form the roof and sides of the building. Arch buildings aremostly used for storage buildings, garages, and sheds. Small arch style buildings are popular amongdo-it-yourselfers as their construction methods are simple and they are less expensive per squarefoot ( 5-10 [/]). They are not very adaptable or customizable, however. Their construction onlyallows for doors and windows in the end walls, not the sides, and the overhead clearance dropsconsiderably as you get further away from the center of the building.The primary type of steel building used for commercial and industrial applications is the “RigidFrame” style building. These are constructed with steel skeleton framing and flat steel panels for theroof and walls. They can include doors and windows in any wall, and can be expanded with relativeease. While they are still much easier to build than traditional buildings, more expertise andequipment is required to construct a rigid frame building than an arch style building.FRAMETYPESOPEN WEB TRUSS SYSTEMS offer exceptional design flexibility particularly where longer spans arerequired. These light weight, incredibly strong, framing systems are ideally suited for situationsrequiring clear unobstructed floor space such as aircraft hangars and indoor stadiums. With largeclear spans Open Web Truss Systems offer design versatility that is rare in the industry.CLEARSPAN SYSTEMS with tapered columns and rafters, combined with bypass girts give optimumclearspan capabilities. The column free interior space is ideal for buildings such as auditoriums,gymnasiums and aircraft hangars.MODULARSPAN SYSTEMS have all the features of clearspan frames. By adding interior columnsthe frame will span greater widths when one, two, or three rows of interior columns are not ahindrance. This economical design is particularly practical for office / warehouse, industrial andcommercial uses. Optional parallel columns are well suited for palletized storage and display racks.LEAN-TO SYSTEM is an economical way to increase the width of existing or new buildings withoutthe need of a valley gutter. Lean-tos can be used with any of other frame types.
Additional types of buildings produced are the “Open Web Truss” with wood or steel purlins andgirts (Ribs) and “Light Gauge Structural” all steel systems. These are simple but can be complexbuildings that use steel framing, but can feature wood floors and/or walls with multiple stories. Theyare primarily used for smaller, less that 60’ wide applications. “Light Gauge Structural” all steelsystems have made great advances the last few years and are unsurpassed in quality and flexibility.Their bolt-together galvanized steel frames are available in almost unlimited lengths, widths, andheights in increments of 6". These structures offer superior rust protection, and relatively nomaintenance. These incredibly strong buildings can also be beautiful, accepting a wide variety of roofand siding materials, allowing them to fit into almost any environment.Open Web TrussLight Ga. Structural
SECONDARY FRAMING MEMBERSSecondary structural framing includes the purlins, girts, eave struts, rake angles, clips and othersecondary structural parts.CEE'S - ZEE'SCOMMERCIAL AND INDUSTRIAL TRIM AND FLASHINGSRoof and Wall SystemsHI-RIB Shadow-RIBConcealed Fastener Wall PanelAesthetics Are Not A ProblemStanding Seam Mechanically Seamed
Stone coated finish to various roofing, wall panels and accessory products and profiles provideextremely attractive finishes. The material is applied to any manufacturers roofing and or wall panelsproduced from various gauges of sheet metal coated with G-90 Galvanized, Galvalume, Zincalume orprimer and is available in a vast variety of color and textures based on natural and ceramic coloredstone and quartz.Residential Steel SystemsHomes Using The Strength of SteelHouses have been built using lumber for centuries. Old growth trees make great buildings but adiminishing supply of old growth trees and environmental nervousness have caused the price ofwood to soar while quality has tumbled. We need a new building material to meet market growth andenvironmental responsibility.Steel is on the cutting edge as the best answer. The combination of Red Iron for structural strengthand galvanized light gage for the non-structural framing or the new generation of engineered designsusing all light gage structure is the wave of the future at affordable prices using a recycled product.What Size Do You Really Need?One of the advantages of commercial steel buildings is the huge open space they can easily contain.However, try not to get carried away: the bigger the building, the more it will cost you. The firstconsideration about size, of course, is usage. Whether the building is going to contain shelving units,parking spaces, pews, or offices, you should carefully plot out a desired floor plan to determine theheight and width you need.
A large majority of steel buildings are single story, but they can be built with two or three floors ifyour application calls for it.You also need to decide if you can live with interior columns or not. "Clearspan" buildings - thosewithout any interior columns - can be up to around 200' wide. However the wider they get, the moreweight the frame has to support and the more expensive the building becomes. In "modular"commercial steel buildings, width is nearly unlimited - over 1000' is possible - but you'll have a seriesof metal columns inside. (Note: the term "modular buildings" also refers to an entirely different typeof construction in which smaller, more finished buildings are completely produced in a factory thenshipped to their destination.)Metal Building DimensionsHeightThere are two aspects to your metal building's height: overall height, measured on the outside, andinterior clearance. The overall height may be regulated by zoning laws, but the clearance height willusually have more of an impact on your design decisions.At the low end, 10' clearance is plenty for many applications. Heights of up to 30' can accommodateextensive warehouse shelving systems, heavy construction vehicles and tractor-trailers, or evenairplanes - but of course you'll pay more for additional clearance.RoofRigid frame metal buildings can come with several types of roofs. "Single slope" construction startswith one side wall higher than the other, and the roof simply slants from the high wall to the lower."Peaked" or "gable" roofs have a more traditional peak, with the roof running down to both sides.You may be able to choose the pitch of your roof, as well. Pitch is usually expressed as a ratio: 1:12is the flattest type of roof, rising 1" for every 12" of width. 5:12 is usually the steepest pitch availablefor steel buildings. Increased pitch gives you more interior clearance, helps improve the building'sability to shed rain and snow, and can result in a better looking building - but also increases costs.Arch style buildings have no distinction between roof and walls - their curved sides act as both at thesame time. Some arch style buildings come to more of a point at the top, while others are uniformlycurved, but generally they have fewer options than rigid frame buildings.ExtrasUnless your metal building is going to be an unoccupied storage building, you will need insulation.The same rating system used in residential construction is used for commercial steel buildings: R-7 isequivalent to 2" of insulation, and R-19 is 6".An important note about insulation: if you're going to be heating and cooling the building year round,you'll save money by buying R-19 insulation. Even though it is more expensive initially, the savings inyour energy bill will easily make up for the cost in just a year or two. You may also want a vaporbarrier for the roof and walls, which can prevent condensation. Use good air circulation practices thatwill aide in “sweating” conditions.Other important extras include "walk doors" for occupants, various types of vehicle doors, windowsand skylights to let natural light in, and gutters and downspouts to manage runoff. Be sure to inquireabout the insulation value of the doors and windows: look for double-pane glass and insulated doors.The final set of add-ons for your building are cosmetic. At a minimum, you'll be able to choose theexterior color of your building. If appearance is important, you can choose more expensive finishing
options such as complete façades of wood, brick, specialty coatings or stucco. Wainscot is also anattractive appearance. These options are less common, but very important to some buyers. Interiorwalls or partitions to make offices are usually built by your construction contractors but may beincluded by the metal building manufacturer.How To Buy Your Metal BuildingThe Three Major Ways To Procure General Contractors (GC's) are the people who will actually put up your building. Typically a GCwill get a general idea of the type of building you need, talk to a broker or several manufacturers,then present the options to you. In some cases, a GC may have a preferred manufacturer that theywill always turn to.Brokers work with multiple factories. Like GC's, they will consult with you to determine your needs,then provide a proposal based on the manufacturer who can best meet your needs. However, theirinvolvement ends once the pieces are shipped in most cases. You'll need to set up the buildingyourself or hire a GC. However, there are Factory Rep’s who include Construction Managementservices who assist you in a “Design Build” construction process producing streamlined schedules andattractive overall project costs.The Manufacturers who actually create the component pieces do sell directly to customers in manycases. They will create and ship the building based on existing specifications you choose from, or canwork with you to design a more customized building. Once again, you must handle the buildingconstruction.Because of their experience, GC's are a good way to go if you're not familiar with planning andmanaging construction projects, especially if you have a GC who you work with on a regular basisand who understands your business.Brokers have more expertise with prefab metal buildings and can have leverage with multiplemanufacturers - their relationships can help you save money. They can often help you find the bestdeal, can put you in touch with qualified contractors in your area if you do not have one and/or setup a “Design-Build” project with Construction Management again to reduce costs and schedule.If you have more experience with building projects and know exactly what you want, you may beable to save money by going directly to a manufacturer. Cutting out the middleman also eliminatespotential finger-pointing at later stages if anything goes wrong. Going direct can also be a good ideaif your project is very small-scale, smaller arch-style buildings that you'll erect yourself, for example.Evaluating Providers of Prefab Steel BuildingsThe selection of a prefab steel building supplier is important: there are unfortunately some less-thanreputable players in the market who will try aggressive sales techniques, insert deceptive languageinto contracts, and knowingly quote you a price on a building that doesn't meet the building codes foryour area.Watch For Sales TricksHigh-pressure sales pitches are a problem for this industry. In the course of talking to brokers andmanufacturers, you may hear tired old sales clichés like "This is the last one on the lot" or "MegaCorpjust cancelled a huge order, I can sell you their components cheap if you sign today", or even “Weerected a building that the owners couldn’t pay for. We’ll deliver it to your site and erect it for less
than what you would pay for the building alone!” and other “bait and switch” pitches designed to getyou to ACT NOW!Most of the time, these "opportunities" are simply untrue -- a major prefab steel buildingmanufacturer recently got into legal trouble (Colorado State Attorney Generals Department) formisleading sales practices like these. There is no such thing as a canceled building or overstock.Building To CodeReputable manufacturers and brokers do not want to sell you substandard buildings, so they oftenmaintain databases of current building codes nationwide. However they won't usually depend on thatinformation.The best way to proceed is to have the manufacturer or broker list the codes your building has beenspecified to meet in your contract, then verify those figures with your local officials before you signthe contract. A supplier who wants you to sign a contract before you verify the specs independentlyisn't someone you should do business with.How To EvaluateHere are some questions to ask of potential suppliers:How long have you been in business?Do you provide engineer-certified and my State Stamped blueprints?What kind of guarantees do you offer on your prefab steel buildings?How long will it take you to create and deliver my building? (This one is useful if someone pushes a"closeout special" on you - if it is already on their lot, can they deliver it in a couple of days?)How do you ensure that my building meets the building codes in my area?Do you have a specialty? (Some companies focus on larger buildings, over 50,000 square feet; othersmay focus on hangars and garages as opposed to retail and other commercial buildings.)It is worth checking with the Better Business Bureau in the supplier's area to find out if anycomplaints have been lodged against them. You should also read the contract they provide verycarefully - more on that in Pricing Metal Buildings.You should also ask the dealer for customer references, preferably of customers using their buildingsin the same way you intend. Even better, if the dealer can provide local references, you'll be able tosee the buildings for yourself.When checking references, you can ask questions like these:How long have you been a customer of theirs?How many prefab steel buildings have you purchased?Would you buy from this dealer again.could they improve?Are their deliveries complete and on time?Did you get the right building for your application?
Pricing Metal BuildingsEstimating prices for metal buildings can be complicated, because there are a large amount ofvariables that go into each project. Local building codes have a big impact on price: a building inDenver has to be capable of a handling a huge snow load, so it requires significantly strongercomponents than a building in New Mexico. And extras like insulation and interior panels can make abig difference.I’ve attached a simple Excel Schedule of Values Spreadsheet for your budgetary evaluations.That said, a typical price for basic rigid-frame metal buildings is between 16 and 20 per squarefoot. This includes materials, delivery, the foundation, and construction. A more finished building maybe closer to 20 to 30 per square foot, and extensively customized buildings with brick facades,unusual shapes, or complicated construction can reach 40 per square foot or more.Materials alone can cost 5 to 15 per square foot. This varies according to size: small buildings costmore per square foot. Materials for a 250' x 120' church building might cost 240,000, or 8/sq ft,while a 20' x 20' garage might cost 6,000, or 15/sq ft.Foundation costs are fairly standard, usually 4 to 8 per square foot for poured concrete. Rememberthat GCs may include this cost in their proposals, brokers that construction manage will get the pricefor you but manufacturers of metal buildings definitely will not.Labor costs will vary widely depending on the size of the project but can range from 3 to 10/sq ft.These costs will be charged by the hour, so increased complexity and prevailing wage requirementswill drive them up considerably.Insulation will add thousands of dollars to the cost of a larger building, about 10 to 20/sq. ft. - butas mentioned previously, is a very good investment. It will improve the resale value andsoundproofing of your building, in addition to saving energy costs - so it isn't an area to skimp on.White Vinyl in 3” R10 will run around .60[/], 6” R-19 about #.85[/] and 8” R-25 at a 1.Interior finish for walls is about is 40 to 45 per linear foot, dropped ceilings are 3 Sq/Ft, flooringat 9 Sq/Ft, HVAC about 10.00 Sq/Ft, Plumbing at 6.00 Sq/Ft and Electrical in the 7.00 Sq/Ftrange. Site utilities, parking lot, landscape, etc. are site specific but must be allowed for.Overall commercial construction costs can run 60 to 120 [/]. It all depends on your design andlocal, state and federal guidelines.Contract Tips.You'll be asked to sign a contract that details the design loads and specifications for the building. Aswith any major business purchase, you should inspect the contract very carefully before signing it.Here are a few things to look for:Substitution Clauses. Manufacturers may try to give themselves the right to use different materialsif those specified are not available. The idea is sound, but is often used to substitute cheapermaterials for those you wanted. Make sure any changes are "equal or greater value" or have to beapproved by you.
Specifics. The more specifics in the contract, the better! The contract should not just list a "10 x 10overhead door" - prices range from 250 to 1200 on such doors. The contract should list brandnames and model numbers, insulation values, locks, coatings or paints, and more. This is anotherway unscrupulous dealers may try to stick you with lower-quality materials, so make sure everycomponent is detailed in the contract.Responsibilities. Since brokers, GCs, and manufacturers play different roles in the process, makethe contract details exactly who is responsible for each phase of the project: design, engineer'sspecification, fabrication, delivery, construction, and inspection.Steel Building Buying TipsDon’t Pinch Dollars.If you're spending tens of thousands of dollars, a difference of 500 here or there is not significant.The building is going to last 30 years or more, so make sure you get the building you want. A few %points one way or the other for the building you want has a very small impact on the overallconstruction costs.Look Closely At Good Deals!When two dealers present proposals for similar buildings that are thousands of dollars apart, youshould investigate the details thoroughly. Chances are that one is not including everything you needor want. Never send a deposit until you have absolutely determined the facts! By the time you’vepaid your lawyer to possibly recover your funds your building could be finished and the attorney gotwhat you lost and then some.Verify Building CodesWe can not stress this enough: Make sure you get in touch with your local building officials once youhave specifications from your supplier, but before you sign the contract. Changes to meet code willalways drive your costs up, so to avoid late surcharges and re-engineering costs, you need to verifythat the contract includes all the right specifications.Get It In WritingSome manufacturers may ask for a verbal go-ahead to "get the factory working" or to "lock in thisprice." Forget it! Getting the details in writing will ensure that you know exactly what you're buying.Compliments of:Rick Safko, IndoorEcoRigid I-Beam Factory Rep, Project ConsultingOutback Steel Building DistributorVancouver, Washington – Portland, Oregon – Phoenix, Arizona971-222-3578800-896-2085Web: http://www.indooreco.com/ Email: wpsafko@indooreco.comProducing Healthy Productive Living Environments
since the Quonset hut was invented during World War II. However, until the end of the 20th century, most of these steel buildings were garages, airplane hangars, barns, and warehouses. Today, modern building materials, insulation, and finishing options make steel buildings a better choice for many types of buildings such as churches, retail .
