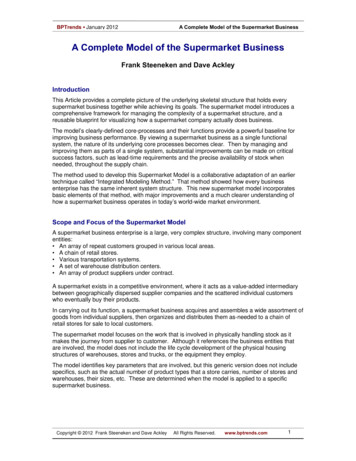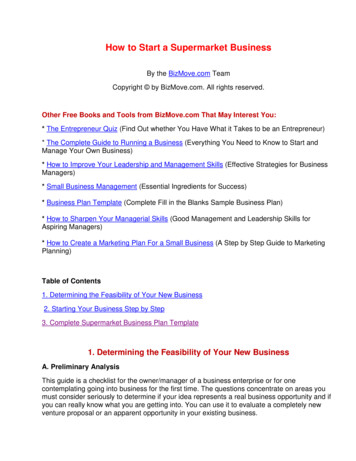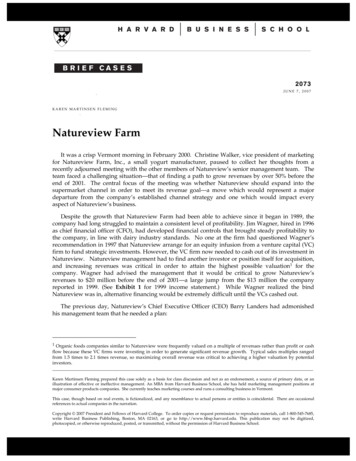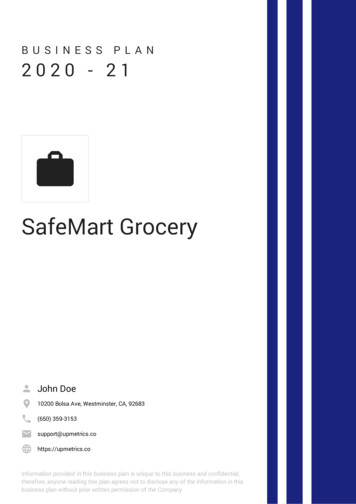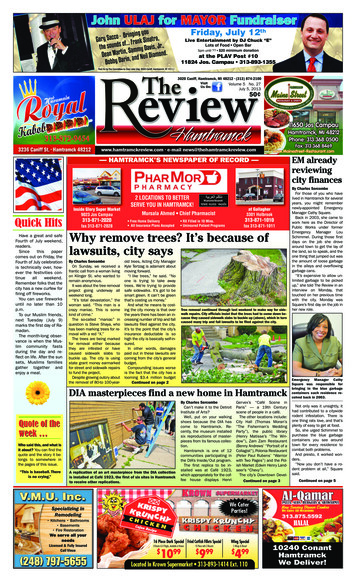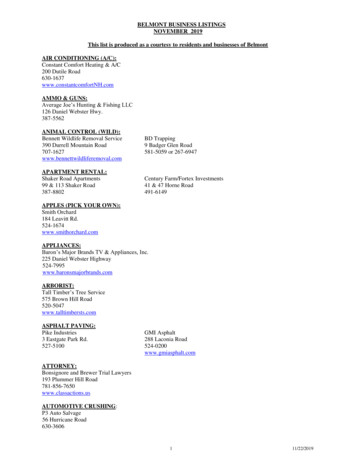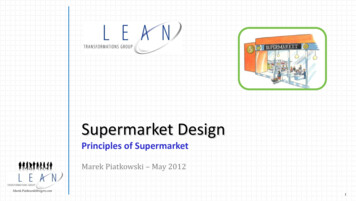
Transcription
Supermarket DesignPrinciples of SupermarketMarek Piatkowski – May 2012Marek.Piatkowski@rogers.com1
Introduction - Marek Piatkowski Professional Background Toyota Motor Manufacturing Canada (TMMC) - Cambridge, Ontariofrom 1987-1994 TPS/Lean Transformation Consulting - since 1994Professional Affiliations TWI Network – John Shook, Founder Lean Enterprise Institute (LEI) – Jim Womack Lean Enterprise Academy (LEA) – Daniel Jones LEI Poland – Tomasz Koch, PresidentLean Transformation Solutions, Toronto, om2
Supermarkets – Future State Objectives One Purchased Parts Supermarket near Receiving Small WIP Mini-Markets at Point of Use One Finished Goods Supermarket near Shipping WIP Mini-Markets located along main delivery aisles to allow timelydelivery of parts Visual management in place – address locations, min/max levelsidentified, parts shortage indicators, inventory controlled by Kanbancards All ergonomic and safety rules followedMarek.Piatkowski@rogers.com3
Who designs Supermarkets?MaterialsManagementDesign wski@rogers.com4
Design ConsiderationsThere are several basic activities that need to be understood in orderto develop a material movement/supermarket planConceptsEnablers Layout Materials Organization Categorization Location / Layout Storage / Racking PFEP – Plan-for-Every-Part Addressing Standard Work Stock Rotation WPO – Work Place Organization Couple/De-couple Tugging Receiving Window Compliance Rightsizing / Repacking Escalation Plans Information Flow System Visual ControlsMarek.Piatkowski@rogers.com5
SupermarketDesignPrinciple#1Design Principle # 1All parts, materials and components must be delivered to and stored insingle centralized warehouse locations – called geInsert picture of geMarek.Piatkowski@rogers.com6
SupermarketDesignPrinciple#1Current State 6IM-4Assembly CellIM-1ReceivingDockIM-2Value Stream sPurchasePartsIMInjection MoldingDCDie CastMCMachining CenterPBPaint BoothInventory LocationValue stream inventoryValue stream areaOpen SpaceCell #3Cell #2Cell #1Open SpacePaintBoothCell #6Cell #5Cell #4Open SpaceShippingDockFinished GoodsStorageMarek.Piatkowski@rogers.com7
SupermarketDesignPrinciple#1Future State n storefor moldingIM-12IM-10DC-1MC-1DC-2MC-2IM-8IM-6IM-4Die cast /machined partsWARaw ingotarea for diecast areaMolded Parts(non painted)Cell #4DockIM-2Purchasedparts storePaintedproduct storeCell #3Cell #2Cell #1ReservedCell #6Cell #5IMInjection MoldingDCDie CastingMCMachiningWAWasherAisle WayOpenOverflowareaPaintReservedOpenRaw MaterialWIP - Die CastWIP - MoldedWIP - PaintPurchase PartsFinished GoodsAssembly CellBoothOpenFinished Goods Storage AreaShippingDockMarek.Piatkowski@rogers.com8
SupermarketDesignPrinciple#1Supermarket Design at DonnellyStart: 9:50Stop: 21:00Marek.Piatkowski@rogers.com9
SupermarketDesignPrinciple#1Supermarket Layout Supermarket layout must optimize Man/Machine/Material flow Material - overflow, safety stock, normal, stock rotation, partsutilization, cardboard, empty containers Man /Machine - minimize walk patterns (shopping), minimize mixingof Tugger (Milk Run) and forklift traffic, create “one-way streets”,information flow managementStocking Aisle11123456Picking Aisle78923456Stocking Aisle78923789456Traffic FlowPicking Aisle12345Traffic Flow6789Marek.Piatkowski@rogers.com10
SupermarketDesignPrinciple#2Design Principle # 2All parts, materials and components must be grouped into some sort oflogical fashion: Either by family type, frequency of use, destination or suppliersMarek.Piatkowski@rogers.com11
SupermarketDesignPrinciple#3Design Principle # 3Each part (container) must have a unique, designated, well identifiedstorage location and addressGoodBadDuplicate Storage AddressMarek.Piatkowski@rogers.com12
SupermarketDesignPrinciple#3Supermarket Addressing 16204525293326303428323678272469This part number’saddress is C5123 45 67 89 10 11DCBAThis part number’saddress i B2This partnumber’sDaddress is D10 CBA123 456 78 9 10 11This part number’saddress is C3Marek.Piatkowski@rogers.com13
SupermarketDesignPrinciple#3Storage Address SystemLocation IndicatorLevel IndicatorMarek.Piatkowski@rogers.com14
SupermarketDesignPrinciple#3Storage Address LabelsMarek.Piatkowski@rogers.com15
SupermarketDesignPrinciple#3Rack Labeling SystemMarek.Piatkowski@rogers.com16
SupermarketDesignPrinciple#4Design Principle # 4 All boxes and containers stored in the Supermarket must be “Line orCustomer Ready”: meaning right size and weight 100% Quality acceptable any re-packing, to make boxes Customer Ready must be done in a centralizedlocation outside the Supermarket.GoodBadMarek.Piatkowski@rogers.com17
SupermarketDesignPrinciple#4RepackingRepacking - Not acceptableMarek.Piatkowski@rogers.com18
ski@rogers.com19
SupermarketDesign - RacksSingle Box Flow Rack Advantages: Maximum utilization of storagespaceFull skids storedon upper levelsDisadvantages: Double handling of boxes Safety / ErgonomicsFullSkidFullSkidRollersIndividual Boxes Hand loadedBest application: Low volume consumption Small / light boxesFork TruckMarek.Piatkowski@rogers.com20
SupermarketDesign - RacksSingle Box Flow RackMarek.Piatkowski@rogers.com21
SupermarketDesign - RacksSingle Box Flow RackMarek.Piatkowski@rogers.com22
SupermarketDesign - RacksBulk Flow Racks Advantages: Disadvantages: Elimination of unnecessary doublehandling of boxes (loading andunloading the rack)Full skids storedon upper levelsFullSkidFullSkidFullSkidFullSkidRollersOpen skids storedon a floor levelNot the best utilization of floorspaceFullSkidBest application:Fork Truck High volume demandMarek.Piatkowski@rogers.com23
SupermarketDesign - RacksBulk Flow RacksMarek.Piatkowski@rogers.com24
SupermarketDesign - RacksBulk Flow RacksMarek.Piatkowski@rogers.com25
SupermarketDesign - RacksBulk Shelf Storage Advantages: Disadvantages: Elimination of double handling ofboxesMaterial Handler (Tugger) andForklift working in the same aisleFull skids storedon upper levelsFullSkidFullSkidFullSkidFullSkidFullSkidOpen skids storedon a floor levelFullSkidBest application: Low volume consumption (ex.Service Parts) Heavy boxesMarek.Piatkowski@rogers.com26
SupermarketDesign - RacksBulk Shelf StorageMarek.Piatkowski@rogers.com27
SupermarketDesign - RacksBulk Shelf StorageMarek.Piatkowski@rogers.com28
TPS - 5S Process Well organized material storage Timely material deliveries Reduced inventory levels Zero down time due to parts shortage5. SHITSUKEDISCIPLINE4. SEIKETSUSTANDARDIZE3. SEISOCLEAN2. SEITONORGANIZE1. SEIRISEPARATESeparate thenecessary itemsfrom theunnecessaryOrganize each itemin its optimalposition in thestorage area andlabel it.Clean thoroughlythe relevant workitems and thesurroundingenvironmentStandardize workprocedures in order toassure correct materialdeliveries andwithdrawals (pulls).Define inventory levels– Min/MaxDisciplinedapplication of theprevious steps tomaintain a m29
Supermarket - Design Principles All materials must be delivered to and stored in centralizedwarehouse locations – called Supermarkets. All parts must be stored in a unique (designated) storage locations. All boxes and containers stored in the Supermarket must be“Customer Ready” - meaning right size and weight and 100% Qualityacceptable Marek.Piatkowski@rogers.comAny re-packing, to make boxes Customer Ready must be done in a centralizedlocation outside the Supermarket.3030
Supermarket - Design PrinciplesMarek.Piatkowski@rogers.com Once parts are produced and identified with a Master Label(Pallet/Skid Label) they are immediately moved to the Supermarket The system must be designed so the oldest parts are moved first –FIFO. A very strong effort should be made to eliminate any unnecessarypedestrian traffic in the Supermarket.3131
Master Shipping LabelMarek.Piatkowski@rogers.com3232
Master Shipping Label –Production Week NumberStorage Rack LabelMarek.Piatkowski@rogers.com3333
SupermarketDesign ConclusionPurpose of a Supermarket The purpose of a Supermarket is to create a Buffer of inventory(Purchased Parts, WIP or Finished Goods) in order to safeguardagainst process or delivery variations Process variation can be caused by: Batch (large lot) production processVariation in working hoursEquipment breakdown or problemsEtc Delivery variation can be caused by: Large lot and non-frequent deliveriesTransportation costs and distanceDelivery schedule changesWeatherEtc Marek.Piatkowski@rogers.com34
SupermarketDesign ConclusionSupermarket and Lean Transformation Supermarket is NOT a final stage of Lean Transformation Supermarkets are constructed at the beginning of LeanTransformation in order to: Stabilize the operation by eliminating parts shortages“Protect the Customer” – short Lead Time and 100% on time CustomerdeliveriesGain control of inventory problems – not enough of what we need and toomuch of what we do not needIdeal State is - No Supermarket !!! Supply chain able to move at pace of manufacturing in component model,sequence, and mix.Therefore, the little inventory that exists would be a ‘rolling inventory”delivered frequently to point of use in the manufacturing facilityMarek.Piatkowski@rogers.com35
Lean Transformation SolutionsThis presentation is an intellectual property of F.S.P. Consulting Inc.No parts of this presentation can be copied or reproducedwithout a written permission from:Marek PiatkowskiF.S.P. Consulting Inc.iPhone: 416-235-2631Cell: work.comMarek.Piatkowski@rogers.com36
03.09.2012 · Supermarket - Design Principles Once parts are produced and identified with a Master Label (Pallet/Skid Label) they are immediately moved to the Supermarket The system must be designed so the oldest parts are moved first – FIFO. A very strong effort should be made to eliminate any unnecessary pedestrian traffic in the Supermarket.
