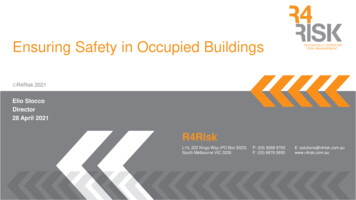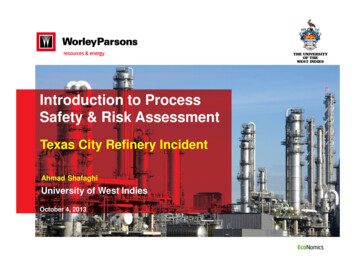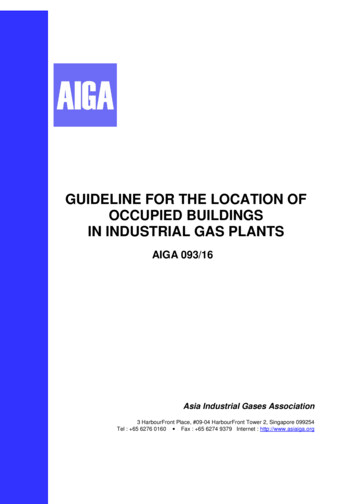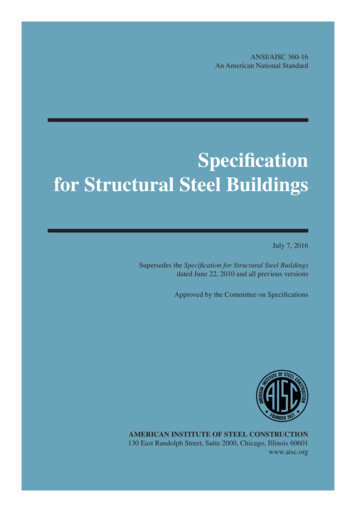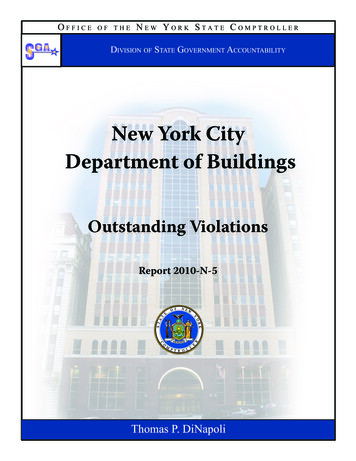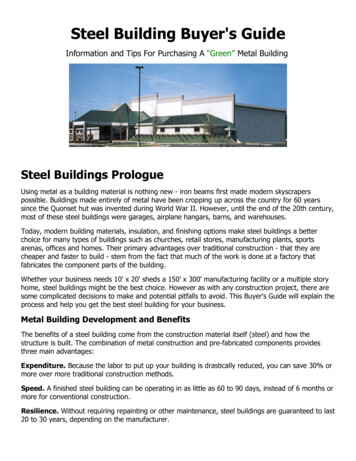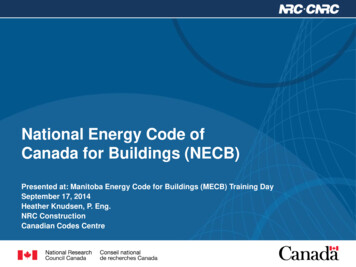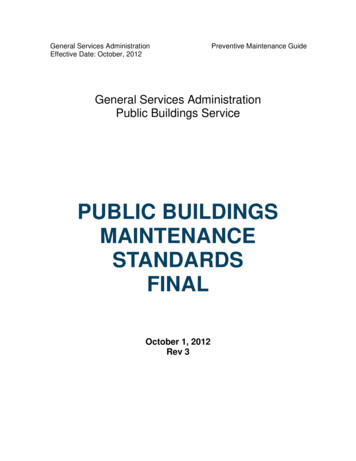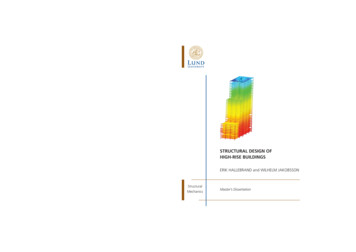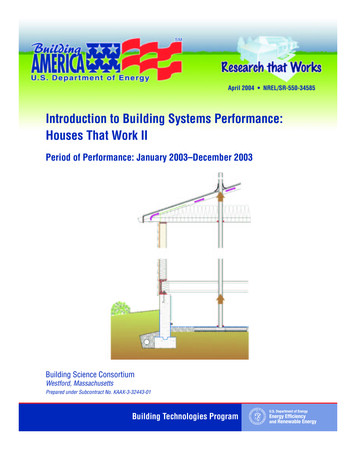
Transcription
April 2004 NREL/SR-550-34585Introduction to Building Systems Performance:Houses That Work IIPeriod of Performance: January 2003–December 2003W. 41 Building Science ConsortiumWestford, MassachusettsPrepared under Subcontract No. KAAX-3-32443-01Building Technologies Program
April 2004 NREL/SR-550-34585Introduction to BuildingSystems Performance:Houses That Work IIPeriod of Performance:January 2003–December 2003Building Science ConsortiumWestford, MassachusettsNREL Technical Monitor: B. HendronPrepared under Subcontract No. KAAX-3-32443-01National Renewable Energy Laboratory1617 Cole Boulevard, Golden, Colorado 80401-3393303-275-3000 www.nrel.govOperated for the U.S. Department of EnergyOffice of Energy Efficiency and Renewable Energyby Midwest Research Institute BattelleContract No. DE-AC36-99-GO10337
NOTICEThis report was prepared as an account of work sponsored by an agency of the United Statesgovernment. Neither the United States government nor any agency thereof, nor any of their employees,makes any warranty, express or implied, or assumes any legal liability or responsibility for the accuracy,completeness, or usefulness of any information, apparatus, product, or process disclosed, or representsthat its use would not infringe privately owned rights. Reference herein to any specific commercialproduct, process, or service by trade name, trademark, manufacturer, or otherwise does not necessarilyconstitute or imply its endorsement, recommendation, or favoring by the United States government or anyagency thereof. The views and opinions of authors expressed herein do not necessarily state or reflectthose of the United States government or any agency thereof.Available electronically at http://www.osti.gov/bridgeAvailable for a processing fee to U.S. Department of Energyand its contractors, in paper, from:U.S. Department of EnergyOffice of Scientific and Technical InformationP.O. Box 62Oak Ridge, TN 37831-0062phone: 865.576.8401fax: 865.576.5728email: mailto:reports@adonis.osti.govAvailable for sale to the public, in paper, from:U.S. Department of CommerceNational Technical Information Service5285 Port Royal RoadSpringfield, VA 22161phone: 800.553.6847fax: 703.605.6900email: orders@ntis.fedworld.govonline ordering: http://www.ntis.gov/ordering.htmPrinted on paper containing at least 50% wastepaper, including 20% postconsumer waste
Table of ContentsExecutive Summary . vPreface. viDefinitions . ixIntroduction: House Design Recommendations by Climate.1Our New Hygro-Thermal Regions .2Section I. Houses That Work for Hot-Humid Climates .7Introduction .7Building America Best Practices for Hot-Humid Climates .7Process: Building Design, Systems Engineering, and Commissioning .8Site: Drainage, Pest Control, and Landscaping .9Foundation: Moisture Control and Energy Performance .9Envelope: Moisture Control and Energy Performance .10Mechanicals / Electrical / Plumbing: Systems Engineering, Energy Performance,Occupant Health and Safety, and Envelope / Mechanicals Management .10Building Profile #1: The Houston.12Building Science Details.13Climate-Specific Details .15Field Experience Notes .18Material Compatibility and Substitutions .20Building Profile #2: The Orlando .22Building Science Details.23Climate-Specific Details .26Field Experience Notes .28Material Compatibility and Substitutions .30Building Profile #3: The Montgomery .31Building Science Details.32Climate-Specific Details .35Field Experience Notes .37Material Compatibility and Substitutions .39Table 1: Building Materials Property Table .40i
Table of Contents (continued)Section II: Houses That Work for Cold Climates.45Introduction .45Building America Best Practices for Cold Climates.46Process: Building Design, Systems Engineering, and Commissioning .46Site: Drainage, Pest Control, and Landscaping .47Foundation: Moisture Control and Energy Performance .47Envelope: Moisture Control and Energy Performance .48Mechanicals / Electrical / Plumbing: Systems Engineering, Energy Performance,Occupant Health and Safety, and Envelope / Mechanicals Management .48Building Profile #4: The Chicago .50Building Science Details.51Climate-Specific Details .54Field Experience Notes .56Material Compatibility and Substitutions .57Building Profile #5: The Denver .59Building Science Details.60Climate-Specific Details .63Field Experience Notes .65Material Compatibility and Substitutions .67Building Profile #6: The Minneapolis .69Building Science Details.70Climate-Specific Details .72Field Experience Notes .73Material Compatibility and Substitutions .76Section III: Houses That Work for Mixed-Humid Climates .78Introduction .78Building America Best Practices for Mixed-Humid Climates .79Process: Building Design, Systems Engineering, and Commissioning .79Site: Drainage, Pest Control, and Landscaping .80Foundation: Moisture Control and Energy Performance .810Envelope: Moisture Control and Energy Performance .81Mechanicals / Electrical / Plumbing: Systems Engineering, Energy Performance,Occupant Health and Safety, and Envelope / Mechanicals Management .81Building Profile #7: The Charlotte .83Building Science Details.84Climate-Specific Details .87Field Experience Notes .90Material Compatibility and Substitutions .91ii
Table of Contents (continued)Building Profile #8: The Atlanta .93Building Science Details.94Climate-Specific Details .97Field Experience Notes .99Material Compatibility and Substitutions .101Building Profile #9: The Louisville .103Building Science Details.104Climate-Specific Details .107Field Experience Notes .110Material Compatibility and Substitutions .112Section IV: Houses That Work for Hot-Dry / Mixed- Dry Climates.114Introduction .114Building America Best Practices for Hot-Dry/Mixed-Dry Climates .115Process: Building Design, Systems Engineering, and Commissioning .115Site: Drainage, Pest Control, and Landscaping .116Foundation: Moisture Control and Energy Performance .116Envelope: Moisture Control and Energy Performance .117Mechanicals / Electrical / Plumbing: Systems Engineering, Energy Performance,Occupant Health and Safety, and Envelope / Mechanicals Management .117Building Profile #10: The Albuquerque.119Building Science Details.120Climate-Specific Details .122Field Experience Notes .124Material Compatibility and Substitutions .127Building Profile #11: The Sacramento.129Building Science Details.130Climate-Specific Details .133Field Experience Notes .135Material Compatibility and Substitutions .137Building Profile #12: The Tucson .139Building Science Details.140Climate-Specific Details .142Field Experience Notes .144Material Compatibility and Substitutions .146Appendix A: Unvented Roof Summary Article.147Appendix B: Sand Layers Should Not Be Placed Between PolyethyleneVapor Barriers and Concrete Floor Slabs .151iii
iv
Executive SummaryThe U.S. Department of Energy’s (DOE) Building America Program is reengineering new andexisting American homes for energy efficiency, energy security, and affordability. BuildingAmerica works with the residential building industry to develop and implement innovativebuilding energy systems—innovations that save builders and homeowners millions of dollars inconstruction and energy costs. This industry-led, cost-shared partnership program has thefollowing goals: Reduce whole-house energy use by 40-70% and reduce construction time and wasteImprove indoor air quality and comfortIntegrate clean onsite power systemsEncourage a systems engineering approach for design and construction of new homesAccelerate the development and adoption of high performance residential energysystems.In 2001, the Building America Building Science Consortium (BSC) developed the Web-basedHouses That Work (HTW) as a climate-specific technical resource for designing and buildinghomes that use 30% less energy or space conditioning and hot water than the 1995 Model EnergyCode (MEC). That resource reflected the experience gained from 5 years of Building Americateamwork, including insights gained during the construction of more than 8,000 productionhomes from across the country. Houses That Work was, and is, a freely accessible learningresource and reference for builders, building product manufacturers, building researchers, and thegeneral public.Houses That Work II (HTWII) is more comprehensive and more detailed than the original HTWand represents the latest BSC experience and results under the Building America program.Specifically, HTWII includes the following: Updated North American hygro-thermal regions map that is aligned with the Departmentof Energy climate zones and map proposed for the International Energy ConservationCode (IECC) Climate-specific Best Practices with performance criteria for high-performance homedesign and construction Three Building Profiles per climate A Building Materials Property Table populated with technical and performancespecifications from product manufacturers and building research members of the BSC.This report has five sections—an overall HTWII introduction and four sections explaining thefour most important hygro-thermal regions: Hot-Humid, Mixed-Humid, Cold, and HotDry/Mixed-Dry. The introduction contains the hygro-thermal map, and each climate sectioncontains Best Practices and three Building Profiles. HTWII in its entirety is also available on theBSC web site (www.buildingscience.com/housesthatwork). HTWII is also replete with electronicbuilding science references. Simply click on the URL from the BSC web site to access theresource.v
PrefaceThis report is a combination of principles, technical information, and graphic design/constructiondetails driven by two systems: the physical and the legal.The Physical SystemThe laws of physics (generally) and building science (specifically) are, pardon the expression,“cast in concrete”; that is, they define or express an order of things. These laws can be ignoredbut, ultimately, cannot be broken or changed. Think of the example of gravity—it’s not just agood idea, it’s the law. You can “ignore” it, but almost always at your peril.For Houses That Work, this means understanding and managing the way that four things move onor through homes: Water Vapor Air Heat.The Houses That Work Best Practices and Building Profiles focus on these four phenomena.Builders who follow the guidance provided can create high-performance homes that are safe,healthy, durable, comfortable, and economical to operate.The Legal SystemThese laws were developed to give an order to things—they are “man-made,” sometimesarbitrary, and always changeable. These laws can be broken but, ultimately, cannot be ignored.Think of the example of speeding—you can break the speeding limit no trouble at all, but you doso at some legal risk. Sooner or later the speed limit will require your attention. Because housesare among our most durable and valuable goods, we are pretty interested in how we build them tomanage long-term risk or legal liability. Houses That Work is about the design and constructionof high-performance homes for managing just such risk and liability.How these Two Systems Tie Together in Houses That WorkUnderstanding and honoring the physical system can determine how much time and money youor your company will have to spend understanding and dealing with the second. This mayinvolve some increase in initial costs, but is also likely to reduce at least the potential for longterm liability costs. Basically, it’s the “pay now or pay later” order of things. It’s not a given thatyour first costs will increase when applying the best building science, but it is a given thatconsidering your long-term costs along with your initial costs is a great way to manage thehazards associated with the legal system. And as a bonus, understanding and honoring thephysical system almost always results in valuable and durable products—such as your home—becoming even more valuable and durable.vi
As with most situations in life, Houses That Work holds true to three well-known proverbs: The devil is in the details Everything is connected to everything else It depends.Accordingly, Houses That Work is subject to the following: Contains a lot of technical information and details for what we believe are functional andpractical building profiles Is based on systems engineering and goes to great lengths to express how changing oneelement of an assembly or system can affect other elements of the same assembly orsystem Gives climate-specific guidance, with precipitation, temperature, and humidity beingfactors upon which the nature and make-up of buildings are most dependent.Having said this, there is no way that the information provided in Houses That Work can beconsidered as anything but guidance, nor should the details here be lifted directly into projectdrawings or specifications. The information is not intended to replace professional engineering,professional design, professional judgment, or common sense. And just as design, materialselections, and construction details may change from one climate zone to the next, localenvironmental factors in your specific location or even on one particular lot can lead to changesnot covered in any particular Houses That Work building profile.To bolster your own professional judgment and building common sense, we offer the followingten building science principles to keep in the front and back of your head as you use Houses ThatWork to guide you in building high-performance homes. It should not be a surprise that all ofthese principles are at least indirectly related to moisture. Even in hot-dry climates, moistureevents related to occupant activities, leaks, and singular climate events can bedevil theperformance and durability of today’s homes.1. Our efforts to save energy and reduce the flow of heat through building assemblies havereduced drying potentials and, therefore, increased the importance of controlling moistureflow through building assemblies.2. Ideally, building assemblies should be designed to dry to both the interior and exterior. Inheating climates, the primary drying potential is to the exterior (but not necessarilyexclusively so); in cooling climates, the primary drying potential is to the interior (but notnecessarily exclusively so); and in climates with both heating and cooling, some dryingpotential in both directions is typically a good idea (but not necessarily exclusively so).3. Building materials last longer when their faces are exposed to similar or equaltemperature and humidity. This is why the ventilation of claddings, particularly those thatstore moisture (reservoir claddings), can be important.4. Drainage planes, air barriers, and thermal barriers must be continuous to be trulyeffective. Being able to trace each of these on a full elevation drawing without liftingyour finger (or pencil or pointer) from the elevation is a good test of continuity.5. In moisture control, the priority is liquid water first, particularly when it comes in theforms of rain and groundwater. In these forms it is referred to as “bulk” water. Followingare air-transported vapor and then diffusive vapor, all other things being equal. It’salways a question of quantities and rates, of wetting and drying, and the tolerance ofmaterials (individually and in combination) for each and all of the above.vii
6. Three things destroy materials in general and wood in particular: water, heat, and ultraviolet radiation. Of these three, water is the most important by an order of magnitude.7. When the rate of wetting exceeds the rate of drying, accumulation occurs.8. When the quantity of accumulated moisture exceeds the storage capacity of the materialor assembly, problems occur.9. The storage capacity of a material or assembly depends on time, temperature, and thematerial itself.10. The drying potential of an assembly decreases with the level of insulation and increaseswith the rate of air flow (except in the case of air flow in severe cold climates during coldperiods where interior moisture levels are high).viii
DefinitionsADAAirtight Drywall ApproachAPAir permeability (ASTM E2178-01)ASTMAmerican Society for Testing and MaterialsBABuilding AmericaBSCBuilding Science Consortiumcfmcubic feet per minuteCGSBCanadian General Standards BoardDOEU.S. Department of EnergyEPSExpanded PolystyreneERVEnergy-Recovery VentilationFSFlame Spread (ASTM E84)HDDHeat Degree DaysHPRHydrostatic Pressure Resistance (AATCC127)HRVHeat-Recovery VentilationHSPFHeating Seasonal Performance FactorHTWHouses That WorkHTWIIHouses That Work IIHVACHeating, Ventilation, and Air-ConditioningICCInternational Code CouncilIECCInternational Energy Conservation CodeMECModel Energy CodeMERVMinimum Efficiency Reporting ValueOSBOriented Strand BoardpermBuilding Science Consortium definition: a perm is aunit of measurement that reflects how readily watervapor passes through a material of a certainthickness. A material with a perm rating less than 1 isconsidered impermeable, greater than 1 but less than10 perms is considered vapor semi-permeable, andgreater than 10 perms is considered vapor permeableix
Definitions (continued)RHRelative HumiditySDSmoke Development (ASTM E84)SHGCSolar Heat Gain CoefficientSNAPSHOTShort Non-Destructive Approach to ProvideSignificant House Operation ThresholdsTIPTermite Infestation ProblemWAWater Adsorption (ASTM C209)w/cwater to concrete ratioXPSExtruded Polystyrenex
Introduction: House Design Recommendations by ClimateBuildings should be suited to their environments. We have accepted that design and constructionmust be responsive to varying seismic risks, wind loads, and snow loads. We also consider soilconditions, frost depth, orientation, and solar radiation. Yet we typically ignore the variances intemperature, rainfall, exterior and interior humidity, and their interaction.Building envelopes and mechanical systems should be designed for a specific hygro-thermalregion (Map 1), rain exposure (Map 2), and interior climate. While there are similarities amonghygro-thermal regions, there may also be important differences as a result of annual rainfall. It iscold and dry in Wyoming; it is cold and somewhat wet in Wisconsin. Therefore, significantlydifferent design and construction practices would be called for in these two states. The BuildingScience Consortium (BSC) design recommendations are based on the hygro-thermal regions withreference to the annual rainfall. Local climate must be addressed if it differs significantly from theclimate described for a particular design.Our recommendations are based on our experience with whatworks and what does not work, from forensic investigations ofbuilding failures, and from the results of test houses andthousands of houses constructed by builder partners of theBuilding America (BA) program. These design recommendations are the starting point for athoughtful approach to designing a specific house in a specific location and climate, often for aspecific purpose. We include the reasoning behind our selection of different envelope assembliesfor different climates. We also discuss the greatest risks for moisture-related problems in eachspecific design.A house is a system of inter-related systems and materials. Consequently, a change in onecomponent might have dramatic, even catastrophic, effects on the performance of that assemblyor the house as a whole. In each of the Building Profiles, we discuss the critical elements in theenvelope that should be altered only with detailed understanding of the effects that follow thechange. To learn more about how a slight change in a wall assembly can have disastrousconsequences for a house and the builder, go to the article on Brick Veneer, Rain, and Sun atwww.buildingscience.com/resources/walls/brick veneers rain sun.pdf.Cost is usually a factor in designing and building houses, especially affordable houses. Everyproject has a budget. Nevertheless, durability and its value to the owner should not be jeopardizedjust to save a few dollars on construction costs. We point out ways in which the recommendedhouses can be made even more robust at some additional cost. The designer, builder, and futureowner will have to decide how much more to spend for a house that performs better and longer.Houses That Work (HTW) consists of three sets of guidance: Best Practices, Building Profile, andthe Building Materials Properties Table. These are briefly described here.Best PracticesBased largely on BSC Building America Performance Targets (available at the BSC web s.htm), the Best Practices lay out the generalprinciples and performance objectives for designing and constructing high performance homes ina given climate.1
Building ProfilesThe Building Profiles presented in this report are representative constructions consisting of thefollowing: A cross-sectional drawing Building science details Climate-specific details Field experience notes, and Material compatibility and substitutions.The Building Materials Property TableThis table lists nearly 50 of the most common building materials with performance specifications,such as vapor permeability, that support the selection or the substitution of building materialsbased on building science and overall performance of the envelope system.The first two sets of guidance, Best Practices and Building Profiles, contain many links to otherBSC technical resources that BSC staff and production builder partners use for more detailedfollow-up instruction or explanation.Used in concert, the Houses That Work elements provide a comprehensive and detailed technicalresource on climate-specific residential construction.Our New Hygro-Thermal RegionsClimate-specific design and construction of high-performance homes is a cornerstone of all BSCwork. With BSC input, Building America recently modified the criteria and North Americanclimate map defining the eight hygro-thermal regions (Map 1). The changes are not drastic, butthey are important because they make our criteria and map more consistent with the boundaries ofthe Climate Zones proposed by the Department of Energy (DOE) for the International EnergyCons
Introduction to Building Systems Performance: Houses That Work II Period of Performance: January 2003-December 2003 Building Science Consortium Westford, Massachusetts Prepared under Subcontract No. KAAX-3-32443-01 Building Technologies Program April 2004 NREL/SR-550-34585 W. 41
