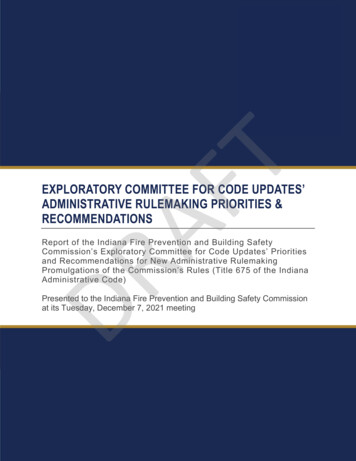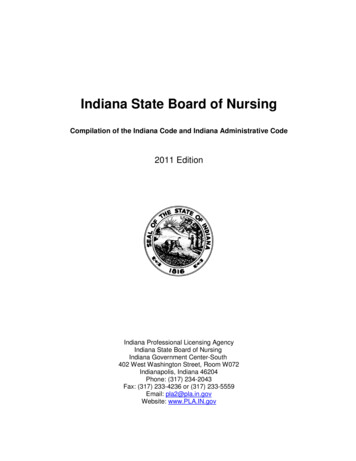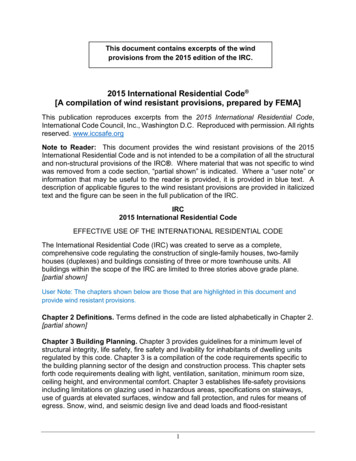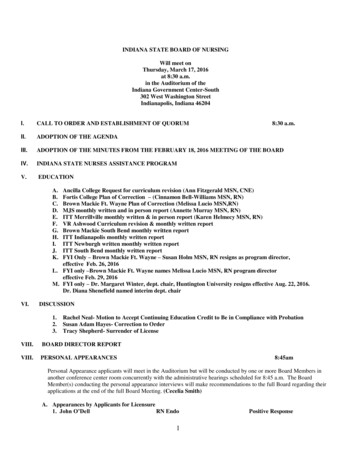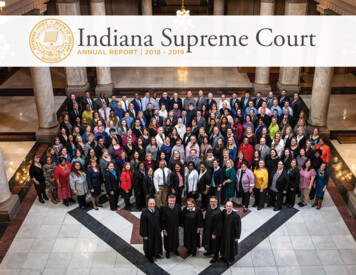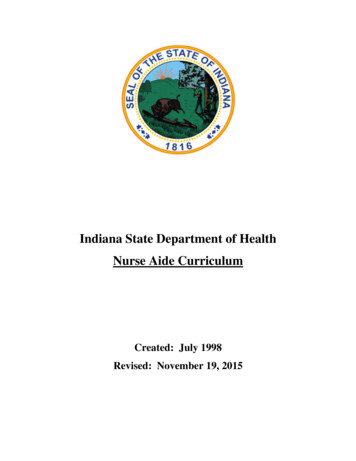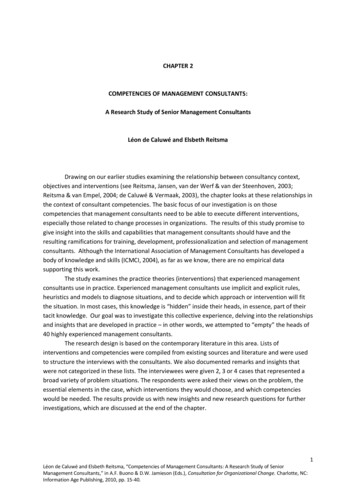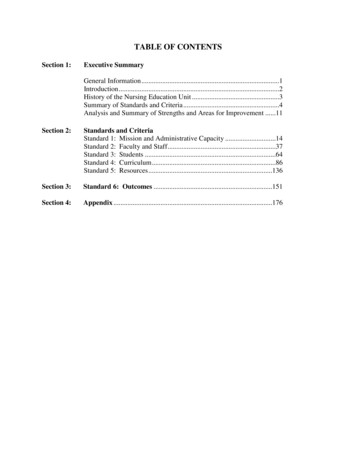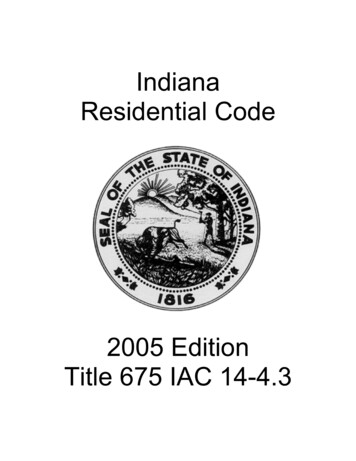
Transcription
IndianaResidential Code2005 EditionTitle 675 IAC 14-4.3
ONE AND TWO FAMILY DWELLING CODE675070483FRA)675 IAC 14-4.3-2Chapter 1; administrationAuthority: IC 22-13-2-2; IC 22-13-2-13Affected: IC 4-21.5; IC 4-22-7-7; IC 22-12-1-16; IC 22-12-1-17; IC 22-12-7; IC 22-13-2-7; IC 22-13-5; IC 22-14; IC 22-15;IC 25-4; IC 25-31; IC 36-7Sec. 2. Delete Chapter 1 and substitute as follows: (a) SECTION R101 Application is added to read as follows: SECTIONR101 APPLICATIONThe provisions of this code apply to the construction, prefabrication, alteration, addition, and remodel of detached one or two familydwellings and one family townhouses not more than 3 stories in height and their accessory structures.This code does not apply to manufactured homes as defined in SECTION R202, SECTION AE201, and IC 22-12-1-16 except asaddressed in APPENDIX E.This code does not apply to mobile structures as defined in IC 22-12-1-17.Townhouses are classified as Class 1 structures and detached one and two family dwellings and their accessory structures areclassified as Class 2 structures.Provisions in the appendices are not enforceable unless specifically adopted.The codes and standards referenced in this code shall be considered part of the requirements of this code to the prescribed extent ofeach such reference. Where differences occur between provisions of this code and referenced codes and standards, the provisionsof this code shall apply.EXCEPTION: Where the enforcement of a code provision would violate the listing of the equipment, appliance, manufacturer'sinstructions or certification of engineered products by a registered architect registered under IC 25-4 or a professional engineerregistered under IC 25-31, the conditions of the listing, manufacturer's instructions, or professional certification by a registeredarchitect or professional engineer shall apply.(b) SECTION R102 is added to read as follows: SECTION R102 APPEALS AND INTERPRETATIONSAppeals from orders issued by the Fire Prevention and Building Safety Commission, the state building commissioner, or the statefire marshal are governed by IC 4-21.5 and IC 22-12-7. Appeals from orders by a local unit of government are governed by IC 22-132-7 and local ordinance. Upon the written request of an interested person, the office of the state building commissioner may issuea written interpretation of a building law. The written interpretation as issued under IC 22-13-5 binds the interested person and thecounty or municipality with whom the interested person has the dispute until overruled under IC 4-21.5. A written interpretation ofa building law binds all counties and municipalities if the office of the state building commissioner publishes the writteninterpretation of the building law in the Indiana Register under IC 4-22-7-7(b).(c) SECTION R103 is added to read as follows: SECTION R103 PLANSPlans shall be submitted for Class 1 structures as required by the General Administrative Rules (675 IAC 12-6) and for Class 2structures as required by local ordinance.(d) SECTION R104 is added to read as follows: SECTION R104 EXISTING CONSTRUCTIONFor existing construction, see the General Administrative Rules (675 IAC 12-4) and local ordinance.(e) SECTION R105 is added to read as follows: SECTION R105 ADDITIONS AND ALTERATIONSAdditions and alterations to any structure shall conform to that required for a new structure without requiring the existing structureto comply with all the requirements of this code. Additions or alterations shall not cause an existing structure to become unsafe.(f) SECTION R106 is added to read as follows: SECTION R106 ALTERNATIVE MATERIALS, METHODS, ANDEQUIPMENTSECTION R106.1 ALTERNATE MATERIALS, METHODS, AND EQUIPMENTThe provisions of this code are not intended to limit the appropriate use of materials, appliances, equipment, or methods of designor construction not specifically prescribed by this code. The building official shall determine equivalence of the proposed alternatematerials, appliances, equipment, or method of design or construction of that prescribed in this code in suitability, quality, strength,effectiveness, fire resistance, durability, dimensional stability, safety, and sanitation on the basis of evidence and/or tests as describedin R106.2 and R106.3, as suitable to be approved. For Class 1 structures, alternate materials, methods, equipment, and design shallbe as required by the General Administrative Rules (675 IAC 12-6-11). Compliance with specific provisions of the Indiana BuildingCode (675 IAC 13) or the Indiana Plumbing Code (675 IAC 16) in lieu of the requirements of this code shall be permitted as analternate.Indiana Administrative CodePage 47
ONE AND TWO FAMILY DWELLING CODESECTION R106.2 EVIDENCEThe building official may require that evidence or proof be submitted to substantiate any claims that may be made regarding theproposed alternate.SECTION R106.3 TESTS AND STANDARDSThe determination of equivalence shall be based on design or test methods or approved standards. In addition, the building officialmay accept as supporting data to assist in this determination duly authenticated reports from the Building Officials and CodeAdministrators International, Inc., Southern Building Code Congress International, Inc., International Conference of BuildingOfficials, the International Code Council, Inc., or their successors, or acceptance documents from the U.S. Department of Housingand Urban Development, the certification of a registered architect registered under IC 25-4 or a professional engineer registered underIC 25-31, or the General Administrative Rules (675 IAC 12).Whenever there is insufficient evidence of compliance with the provisions of this code, or evidence that a material or method doesnot conform to the requirements of this code, or in order to substantiate claims for alternative materials or methods, the buildingofficial shall have the authority to require tests as evidence of compliance to be made at no expense to the jurisdiction. Test methodsshall be as specified in this code or by other recognized test standards. Tests shall be performed by an approved agency. Reports ofsuch test shall be retained by the building official for a period required for retention of public records.(g) SECTION R107 is added to read as follows: SECTION R107 WORKMANSHIPGeneral Workmanship. All construction methods shall be accepted practices to ensure livable and safe housing and shall demonstrateacceptable workmanship. (Fire Prevention and Building Safety Commission; 675 IAC 14-4.3-2; filed Jun 13, 2005, 3:00 p.m.: 28IR 3256, eff 90 days after filing with the Secretary of State)675 IAC 14-4.3-3Section R202; definitionsAuthority: IC 22-13-2-2; IC 22-13-2-13Affected: IC 22-12; IC 22-13; IC 22-14; IC 22-15; IC 25-4; IC 25-31; IC 36-7Sec. 3. Change Section R202, Definitions, as follows:(1) Change the definition of ACCESSORY STRUCTURE to read as follows: In one and two family dwellings and for thepurpose of APPENDIX E, structures not more than 3 stories high with separate means of egress, and the use of which isincidental to that of the main building and which is located on the same lot.(2) Change the definition of ALTERATION by deleting "other than repair".(3) Change APPROVED to read as follows: APPROVED means, as to materials, equipment, appliances, methods of design,and types of construction, acceptance by the building official by one (1) of the following methods:(1) investigation or tests conducted by recognized authorities;(2) investigation or tests conducted by technical or scientific organizations; or(3) accepted principles.The investigation, tests, or principles shall establish that the materials, equipment, appliances, methods of design, and typesof construction are safe for their intended purpose.(4) Change the definition of BUILDING, EXISTING to read as follows: BUILDING, EXISTING. Existing building is abuilding or structure erected prior to the adoption of this code.(5) Change the definition of BUILDING OFFICIAL to read as follows: BUILDING OFFICIAL, as used in this code, shallbe the local official or officials as designated in local ordinance, except it shall be the state building commissioner forIndustrialized Building Systems under 675 IAC 15 and IC 22-15 and for plan review for townhouses under 675 IAC 12 andIC 22-15.(6) Delete the definition of CONSTRUCTION DOCUMENTS and substitute to read as follows: CONSTRUCTIONDOCUMENTS. For construction documents, see the General Administrative Rules (675 IAC 12) for Class 1 structures andlocal ordinance for Class 2 structures.(7) Delete, from the definition of ESSENTIALLY NONTOXIC TRANSFER FLUIDS, "; and FDA-approved boiler wateradditions for steam boilers".(8) Change the definition of EXISTING INSTALLATIONS to read as follows: Any system regulated by this code that waslegally installed prior to the effective date of this code.(9) Add a definition of FAMILY after the definition of FACTORY-BUILT CHIMNEY to read as follows: FAMILY meansan individual or 2 or more persons related by blood or marriage and/or a group of not more than 10 persons (excludingIndiana Administrative CodePage 48
ONE AND TWO FAMILY DWELLING CODEservants) who need not be related by blood or marriage living together in a dwelling unit.(10) Change the definition of FIREBLOCKING to read as follows: Building materials, or materials labeled for use asfireblocking, installed to resist the free passage of flame to other areas of the building through concealed spaces.(11) Add, in the definition of FOAM PLASTIC INSULATION, "of" between "consisting" and "open".(12) Add a definition of FOUNDATION WALL after FOAM PLASTIC INSULATION to read as follows: FOUNDATIONWALL means the supporting element(s) that extend from the top of the footing to the bottom of the sill plate.(13) Delete, in the definition of HEATING DEGREE DAY (HDD), "acceptable to the code" and substitute "approved by thebuilding".(14) Add the following definitions after INSULATING SHEATHING:INTERNATIONAL BUILDING CODE means the Indiana Building Code (675 IAC 13).ICC ELECTRICAL CODE means the Indiana Electrical Code (675 IAC 17).INTERNATIONAL FIRE CODE means the Indiana Fire Code (675 IAC 22).INTERNATIONAL FUEL GAS CODE means the Indiana Fuel Gas Code (675 IAC 25).INTERNATIONAL MECHANICAL CODE means the Indiana Mechanical Code (675 IAC 18).INTERNATIONAL PLUMBING CODE means the Indiana Plumbing Code (675 IAC 16).(15) Delete the definition of LABELED and substitute to read as follows: LABELED. Equipment or materials to which hasbeen attached a label, symbol, or other identifying mark of an organization engaged in product evaluation that maintainsperiodic inspection or production of labeled equipment or materials and by whose labeling the manufacturer indicatescompliance with appropriate standards or performance in a specified manner.(16) Delete the definition of LISTED AND LISTING and substitute to read as follows: LISTED AND LISTING. Equipmentor materials included in a list published by an organization engaged in product evaluation that maintains periodic inspectionof production of listed equipment or materials and whose listing states either that the equipment or material meets appropriatestandards or has been tested and found suitable for use in a specified manner.(17) Add a definition of MONO-PITCH TRUSS after MODIFIED BITUMEN ROOF COVERING to read as follows: MONOPITCH TRUSS means a truss with a top chord having a single uninterrupted slope of more than 1.5/12.(18) Add a definition of NATIONAL ELECTRICAL CODE after MULTIPLE STATION SMOKE ALARM to read asfollows: NATIONAL ELECTRICAL CODE means the Indiana Electrical Code (675 IAC 17).(19) Add a definition of NFPA 70 after NATURAL DRAFT SYSTEM to read as follows: NFPA 70 means the IndianaElectrical Code (675 IAC 17).(20) Delete the definition of PERMIT.(21) Delete, in the definition of PLUMBING, ", repairs, maintenance".(22) Delete, in the definition of PLUMBING APPURTENANCE, ", maintenance, servicing, economy".(23) Delete the definition of POTABLE WATER and substitute to read as follows: POTABLE WATER. Water that at thepoint of use is acceptable for human consumption under drinking water standards adopted by the Water Pollution ControlBoard at 327 IAC 8.(24) Change the definition of RECESSED LIGHT after RECEPTOR to read as follows: RECESSED LUMINAIRE. Forpurposes of Chapter 11, RECESSED LUMINAIRE means a luminaire that by design penetrates the thermal boundary of thebuilding.(25) Add a definition for REGISTERED DESIGN PROFESSIONAL to read as follows: REGISTERED DESIGNPROFESSIONAL means an architect who is registered under IC 25-4 or a professional engineer who is registered under IC25-31.(26) Delete the definition of ROOF REPAIR.(27) Add a definition of SILL PLATE after the definition of SIDE VENT to read as follows: SILL PLATE means in frameconstruction the bottom rough structural member that rests on the foundation.(28) Add a definition of SLAB-ON-GRADE FLOOR INSULATION after SKYLIGHT AND SLOPED GLAZING to readas follows: SLAB-ON-GRADE FLOOR INSULATION means insulation around the perimeter of the floor slab or itssupporting foundation.(29) Add a definition of SOLE PLATE after the definition of SOLAR HEAT GAIN COEFFICIENT (SHGC) to read asfollows: SOLE PLATE means in frame construction the horizontal member of a frame wall or partition that rests on any typefloor.(30) Add a definition of SMOKE ALARM after SLOPE to read as follows: SMOKE ALARM an alarm device that isIndiana Administrative CodePage 49
ONE AND TWO FAMILY DWELLING CODEresponsive to smoke.(31) Add a definition of TACTILE NOTIFICATION APPLIANCE after SWEEP to read as follows: TACTILENOTIFICATION APPLIANCE a notification appliance that alerts by sense of touch or vibration.(32) Add to the definition of TOWNHOUSE, between "units" and "in", "separated by property lines".(33) Change, in the definition for UNUSUALLY TIGHT CONSTRUCTION, 3, to read as follows: 3. Caulking or sealantsare applied to joints and openings in the thermal envelope of the building such as: joints around window and door frames;between supporting structure and sill and sole plates; wall-ceiling joints; and at penetrations for plumbing, electrical and gaslines.(34) Add a definition of WORKMANSHIP after the definition of WOOD STRUCTURAL PANEL to read as follows:WORKMANSHIP means the installation, application, or construction of materials, equipment, or fixtures as they are intendedto be incorporated into a one-or-two-family dwelling as mandated by this code, the manufacturer, or industry standards. Itemsthat are aesthetic in nature and that do not affect the livability, intended use, or the safety of a structure are excluded.(Fire Prevention and Building Safety Commission; 675 IAC 14-4.3-3; filed Jun 13, 2005, 3:00 p.m.: 28 IR 3257, eff 90 days afterfiling with the Secretary of State; filed Mar 6, 2008, 11:13 a.m.: 20080402-IR-675070483FRA)675 IAC 14-4.3-4Section R301.2; climatic and geographic design criteriaAuthority: IC 22-13-2-2; IC 22-13-2-13Affected: IC 22-12; IC 22-13; IC 22-14; IC 22-15; IC 36-7Sec. 4. Delete the last sentence of SECTION R301.2. (Fire Prevention and Building Safety Commission; 675 IAC 14-4.3-4;filed Jun 13, 2005, 3:00 p.m.: 28 IR 3259, eff 90 days after filing with the Secretary of State)675 IAC 14-4.3-5Sections R301.2.1.1 and R301.2.1.2; design criteria, internal pressureAuthority: IC 22-13-2-2; IC 22-13-2-13Affected: IC 22-12; IC 22-13; IC 22-14; IC 22-15; IC 36-7Sec. 5. Delete SECTIONS R301.2.1.1 and R301.2.1.2. (Fire Prevention and Building Safety Commission; 675 IAC 14-4.3-5;filed Jun 13, 2005, 3:00 p.m.: 28 IR 3259, eff 90 days after filing with the Secretary of State)675 IAC 14-4.3-6Table R301.2(1); climatic and geographical design criteriaAuthority: IC 22-13-2-2; IC 22-13-2-13Affected: IC 22-12; IC 22-13; IC 22-14; IC 22-15; IC 36-7Sec. 6. Delete TABLE R301.2(1) and the corresponding footnotes and substitute to read as follows:TABLE R301.2(1)No.County01 AdamsWindGroundWinterSpeed1 Seismic Snow Found- Design(PSF) ation3 Temp(MPH) Zone290B20361 02 Allen90B20361 03 Bartholomew90B20249 04 Benton90B20361 05 Blackford90B20302 06 Boone90B20302 Indiana Administrative CodeDecaySlight toModerateSlight toModerateSlight toModerateSlight toModerateSlight toModerateSlight toModerateTermiteModerateto HeavyModerateto HeavyModerateto HeavyModerateto HeavyModerateto HeavyModerateto HeavyWeathering4SevereIce age 50
ONE AND TWO FAMILY DWELLING CODE07 Brown90B20249 08 Carroll90B20361 09 Cass90A20361 10 Clark90B20249 11 Clay90C20249 12 Clinton90B20302 13 Crawford90C20249 14 Daviess90C120249 15 Dearborn90B20249 16 Decatur90B20249 17 Dekalb90B30361 18 Delaware90B20302 19 Dubois90C20249 20 Elkhart90A30361 21 Fayette90B20302 22 Floyd90B20249 23 Fountain90B20302 24 Franklin90B20249 25 Fulton90A30361 26 Gibson90C120249 27 Grant90B20302 28 Greene90C20249 29 Hamilton90B20302 30 Hancock90B20302 31 Harrison90B20249 32 Hendricks90B20302 Indiana Administrative CodeSlight toModerateSlight toModerateSlight toModerateSlight toModerateSlight toModerateSlight toModerateSlight toModerateSlight toModerateSlight toModerateSlight toModerateSlight toModerateSlight toModerateSlight toModerateSlight toModerateSlight toModerateSlight toModerateSlight toModerateSlight toModerateSlight toModerateSlight toModerateSlight toModerateSlight toModerateSlight toModerateSlight toModerateSlight toModerateSlight toModerateModerateto HeavyModerateto HeavyModerateto HeavyModerateto HeavyModerateto HeavyModerateto HeavyModerateto HeavyModerateto HeavyModerateto HeavyModerateto HeavyModerateto HeavyModerateto HeavyModerateto HeavyModerateto HeavyModerateto HeavyModerateto HeavyModerateto HeavyModerateto HeavyModerateto HeavyModerateto HeavyModerateto HeavyModerateto HeavyModerateto HeavyModerateto HeavyModerateto HeavyModerateto 7SevereNo117552.3Page 51
ONE AND TWO FAMILY DWELLING CODE33 Henry90B20302 34 Howard90A20302 35 Huntington90B20361 36 Jackson90B20249 37 Jasper90B30361 38 Jay90B20302 39 Jefferson90B20249 40 Jennings90B20249 41 Johnson90B20302 42 Knox90C120249 43 Kosciusko90A30361 44 LaGrange90A30361 45 Lake90B30361 46 LaPorte90A30361 47 Lawrence90C20249 48 Madison90B20302 49 Marion90B20302 50 Marshall90A30361 51 Martin90C20249 52 Miami90A20361 53 Monroe90C20249 54 Montgomery90B20302 55 Morgan90B20302 56 Newton90B30361 57 Noble90A30361 58 Ohio90B20249 Indiana Administrative CodeSlight toModerateSlight toModerateSlight toModerateSlight toModerateSlight toModerateSlight toModerateSlight toModerateSlight toModerateSlight toModerateSlight toModerateSlight toModerateSlight toModerateSlight toModerateSlight toModerateSlight toModerateSlight toModerateSlight toModerateSlight toModerateSlight toModerateSlight toModerateSlight toModerateSlight toModerateSlight toModerateSlight toModerateSlight toModerateSlight toModerateModerateto HeavyModerateto HeavyModerateto HeavyModerateto HeavyModerateto HeavyModerateto HeavyModerateto HeavyModerateto HeavyModerateto HeavyModerateto HeavyModerateto HeavyModerateto HeavyModerateto HeavyModerateto HeavyModerateto HeavyModerateto HeavyModerateto HeavyModerateto HeavyModerateto HeavyModerateto HeavyModerateto HeavyModerateto HeavyModerateto HeavyModerateto HeavyModerateto HeavyModerateto eYes137549.0SevereNo80053.0Page 52
ONE AND TWO FAMILY DWELLING CODE59 Orange90C20249 60 Owen90C20249 61 Parke90B20302 62 Perry90C20249 63 Pike90C120249 64 Porter90B30361 65 Posey90C120249 66 Pulaski90A30361 67 Putnam90B20302 68 Randolph90B20302 69 Ripley90B20249 70 Rush90B20302 71 St. Joseph90A30361 72 Scott90B20249 73 Shelby90B20302 74 Spencer90C120249 75 Starke90A30361 76 Steuben90A30361 77 Sullivan90C120249 78 Switzerland90B20249 79 Tippecanoe90B20302 80 Tipton90B20302 81 Union90B20302 82 Vanderburgh90C120249 83 Vermillion90B20302 84 Vigo90C20249 Indiana Administrative CodeSlight toModerateSlight toModerateSlight toModerateSlight toModerateSlight toModerateSlight toModerateSlight toModerateSlight toModerateSlight toModerateSlight toModerateSlight toModerateSlight toModerateSlight toModerateSlight toModerateSlight toModerateSlight toModerateSlight toModerateSlight toModerateSlight toModerateSlight toModerateSlight toModerateSlight toModerateSlight toModerateSlight toModerateSlight toModerateSlight toModerateModerateto HeavyModerateto HeavyModerateto HeavyModerateto HeavyModerateto HeavyModerateto HeavyModerateto HeavyModerateto HeavyModerateto HeavyModerateto HeavyModerateto HeavyModerateto HeavyModerateto HeavyModerateto HeavyModerateto HeavyModerateto HeavyModerateto HeavyModerateto HeavyModerateto HeavyModerateto HeavyModerateto HeavyModerateto HeavyModerateto HeavyModerateto HeavyModerateto HeavyModerateto 8SevereNo119853.1Page 53
ONE AND TWO FAMILY DWELLING CODE85 Wabash90A20361 Slight to ModerateSevereYes1536Moderate to Heavy86 Warren90B20302 Slight to ModerateSevereNo1400Moderate to Heavy20249 Slight to ModerateSevereNo69087 Warrick90C1Moderate to Heavy88 Washington90B20249 Slight to ModerateSevereNo950Moderate to Heavy89 Wayne90B20302 Slight to ModerateSevereNo1383Moderate to Heavy90 Wells90B20361 Slight to ModerateSevereYes1295Moderate to Heavy91 White90B20361 Slight to ModerateSevereYes1410Moderate to Heavy92 Whitley90A20361 Slight to ModerateSevereYes1493Moderate to Heavy1Wind exposure category shall be determined on a site-specific basis in accordance with SECTION R301.2.1.4.2See SECTION R301.2.2.3Foundation is minimum foundation depth to bottom of footing from the top of the finished grade above the footing in inches.4The grade of masonry units shall be determined from ASTM C34, C55, C62, C73, C90, C129, C216, or C652.49.051.056.254.549.949.950.348.8(Fire Prevention and Building Safety Commission; 675 IAC 14-4.3-6; filed Jun 13, 2005, 3:00 p.m.: 28 IR 3259, eff 90 days afterfiling with the Secretary of State)675 IAC 14-4.3-7Figures R301.2(1), R301.2(2), R301.2(3), R301.2(4), R301.2(5), R301.2(6), R301.2(7), and R301.2(8)Authority: IC 22-13-2-2; IC 22-13-2-13Affected: IC 22-12; IC 22-13; IC 22-14; IC 22-15; IC 36-7Sec. 7. Delete Figures R301.2(1), R301.2(2), R301.2(3), R301.2(4), R301.2(5), R301.2(6), R301.2(7), and R301.2(8). (FirePrevention and Building Safety Commission; 675 IAC 14-4.3-7; filed Jun 13, 2005, 3:00 p.m.: 28 IR 3262, eff 90 days after filingwith the Secretary of State)675 IAC 14-4.3-8Table R301.2.1.2Authority: IC 22-13-2-2; IC 22-13-2-13Affected: IC 22-12; IC 22-13; IC 22-14; IC 22-15; IC 36-7Sec. 8. Delete Table R301.2.1.2 and the corresponding footnotes. (Fire Prevention and Building Safety Commission; 675 IAC14-4.3-8; filed Jun 13, 2005, 3:00 p.m.: 28 IR 3262, eff 90 days after filing with the Secretary of State)675 IAC 14-4.3-9Section R301.2.2; seismic provisionsAuthority: IC 22-13-2-2; IC 22-13-2-13Affected: IC 22-12; IC 22-13; IC 22-14; IC 22-15; IC 36-7Sec. 9. Change SECTION R301.2.2 to read as follows: The seismic provisions of this code shall apply to buildings constructedin Seismic Design Categories C and C1 as determined in accordance with this section.EXCEPTIONS: 1. Detached one and two family dwellings located in Seismic Design Category C are exempt from the seismicrequirements of this code.2. Detached one and two family dwellings located in Seismic Design Category C1 shall comply with the following sections:R301.2.2.1.1, R301.2.2.3, R403.1.3, R403.1.4, R404.1.1, R404.1.2, R404.1.5, R606.10, R607.1.2, R611, R703.7, R1003.3,R1003.4, M2005.5, and FIGURE R606.10(2).(Fire Prevention and Building Safety Commission; 675 IAC 14-4.3-9; filed Jun 13, 2005, 3:00 p.m.: 28 IR 3263, eff 90 days afterfiling with the Secretary of State)Indiana Administrative CodePage 54
ONE AND TWO FAMILY DWELLING CODE675 IAC 14-4.3-10Section R301.2.2.1; determination of seismic design categoryAuthority: IC 22-13-2-2; IC 22-13-2-13Affected: IC 22-12; IC 22-13; IC 22-14; IC 22-15; IC 36-7Sec. 10. Delete SECTION R301.2.2.1. (Fire Prevention and Building Safety Commission; 675 IAC 14-4.3-10; filed Jun 13,2005, 3:00 p.m.: 28 IR 3263, eff 90 days after filing with the Secretary of State)675 IAC 14-4.3-11Section R301.2.2.1.1; alternate determination of seismic design categoryAuthority: IC 22-13-2-2; IC 22-13-2-13Affected: IC 22-12; IC 22-13; IC 22-14; IC 22-15; IC 36-7Sec. 11. Change SECTION R301.2.2.1.1 as follows: (a) Change the first sentence to read as follows: The Seismic DesignCategories and corresponding Short Period Design Spectral Response Accelerations, SDS, are based on soil Site Class D, as definedin the Indiana Building Code, 675 IAC 13.(b) Change the second sentence to read as follows: If soil conditions are other than Site Class D, the Short Period DesignSpectral Response Acceleration, SDS, for a site can be determined according to the Indiana Building Code, 675 IAC 13.(c) Change the third sentence to read as follows: The value of SDS determined according to the Indiana Building Code, 675IAC 13, is permitted to be used to set the Seismic Design Category according to TABLE R301.2.2.1.1, and to interpolate betweenvalues in TABLES R602.10.3 and R603.7 and other seismic design requirements of this code. (Fire Prevention and Building SafetyCommission; 675 IAC 14-4.3-11; filed Jun 13, 2005, 3:00 p.m.: 28 IR 3263, eff 90 days after filing with the Secretary of State)675 IAC 14-4.3-12Section R301.2.2.1.2; alternative determination of seismic design category EAuthority: IC 22-13-2-2; IC 22-13-2-13Affected: IC 22-12; IC 22-13; IC 22-14; IC 22-15; IC 36-7Sec. 12. Delete SECTION R301.2.2.1.2. (Fire Prevention and Building Safety Commission; 675 IAC 14-4.3-12; filed Jun 13,2005, 3:00 p.m.: 28 IR 3263, eff 90 days after filing with the Secretary of State)675 IAC 14-4.3-13Section R301.2.2.2; seismic limitationsAuthority: IC 22-13-2-2; IC 22-13-2-13Affected: IC 22-12; IC 22-13; IC 22-14; IC 22-15; IC 36-7Sec. 13. Delete SECTION R301.2.2.2. (Fire Prevention and Building Safety Commission; 675 IAC 14-4.3-13; filed Jun 13,2005, 3:00 p.m.: 28 IR 3263, eff 90 days after filing with the Secretary of State)675 IAC 14-4.3-13.5 Section R301.2.2.2.1; weight of materialsAuthority: IC 22-13-2-2; IC 22-13-2-13Affected: IC 22-12; IC 22-13; IC 22-14; IC 22-15; IC 36-7Sec. 13.5. Make the following changes to Section R301.2.2.2.1:(1) Change the first sentence to read as follows: Average dead loads shall not exceed 15 psf (0.72 kN/m2) for the combinedroof and ceiling assemblies (on a horizontal projection) or 10 psf (0.48 kN/m2) for floor assemblies, except as further limitedby Section R301.2.2.(2) Change the exception to read as follows: Exceptions: 1. Roof and ceiling dead loads not exceeding 25 psf (1.19 kN/m2)shall be permitted provided the wall bracing amounts in Chapter 6 are increased in accordance with Table R301.2.2.2.1.(3) Add two (2) exceptions to read as follows:2. Light-frame walls with stone or masonry veneer shall be permitted in accordance with the provisions of SectionsR702.1 and R703.3. Fireplaces and chimneys shall be permitted in accordance with Chapter 10.(Fire Prevention and Building Safety Commission; 675 IAC 14-4.3-13.5; filed Mar 6, 2008, 11:13 a.m.: 20080402-IR675070483FRA)Indiana Administrative CodePage 55
ONE AND TWO FAMILY DWELLING CODE675 IAC 14-4.3-14Section R301.2.2.2.2; irregular buildingsAuthority: IC 22-13-2-2; IC 22-13-2-13Affected: IC 22-12; IC 22-13; IC 22-14; IC 22-15; IC 36-7Sec. 14. Delete SECTION R301.2.2.2.2. (Fire Prevention and Building Safety Commission; 675 IAC 14-4.3-14; filed Jun 13,2005, 3:00 p.m.: 28 IR 3263, eff 90 days after filing with the Secretary of State)675 IAC 14-4.3-15Section R301.2.2.3; Seismic Design Category CAuthority: IC 22-13-2-2; IC 22-13-2-13Affected: IC 22-12; IC 22-13; IC 22-14; IC 22-15; IC 36-7Sec. 15. Make the following changes to SECTION R301.2.2.3: (a) Add "and C1" to the title.(b) Add "and C1" after "Category C" in the text. (Fire Prevention and Building Safety Commission; 675 IAC 14-4.3-15; filedJun 13, 2005, 3:00 p.m.: 28 IR 3263, eff 90 days after filing with the Secretary of State)675 IAC 14-4.3-16Section R301.2.4; flood plain constructionAuthority: IC 22-13-2-2; IC 22-13-2-13Affected: IC 22-12; IC 22-13; IC 22-14; IC 22-15; IC 36-7Sec. 16. Delete SECTION R301.2.4 and substitute to read as follows: See local ordinance for flood plain construction. (FirePrevention and Building Safety Commission; 675 IAC 14-4.3-16; filed Jun 13, 2005, 3:00 p.m.: 28 IR 3263, eff 90 days after filingwith the Secretary of State)675 IAC 14-4.3-17Section R301.5; live loadAuthority: IC 22-13-2-2; IC 22-13-2-13Affected: IC 22-12; IC 22-13; IC 22-14; IC 22-15; IC 36-7Sec. 17. Add a subsection to SECTION R301.5 to read as foll
(13) Delete, in the definition of HEATING DEGREE DAY (HDD) , "acceptable to the code" and substitute "approved by the building". (14) Add the following definitions after INSULATING SHEATHING: INTERNATIONAL BUILDING CODE means the Indiana Building Code (675 IAC 13). ICC ELECTRICAL CODE means the Indiana Electrical Code (675 IAC 17).
