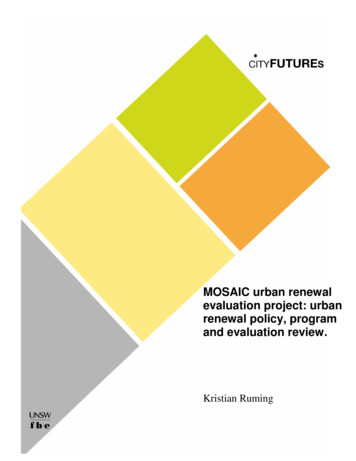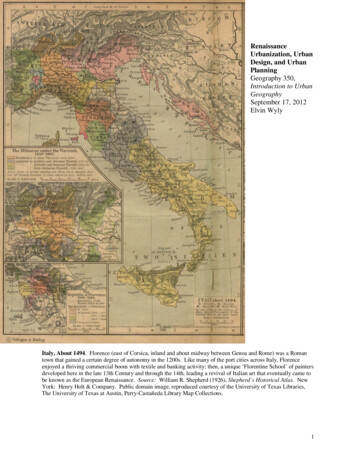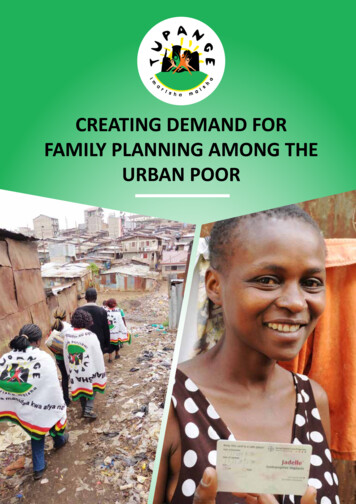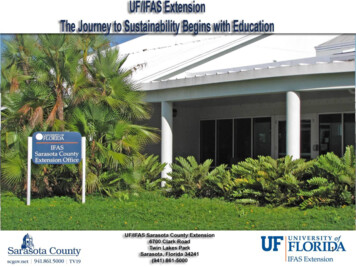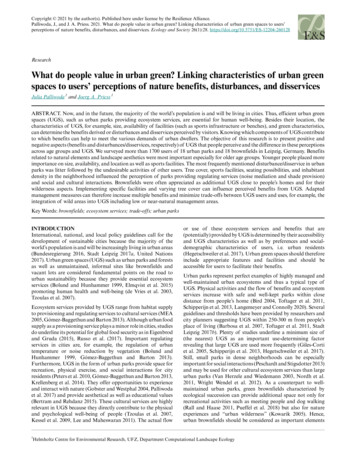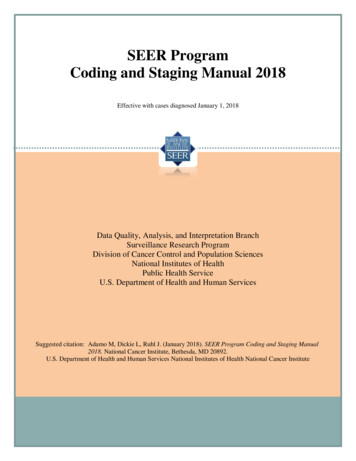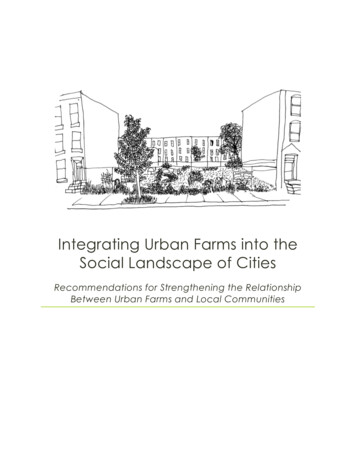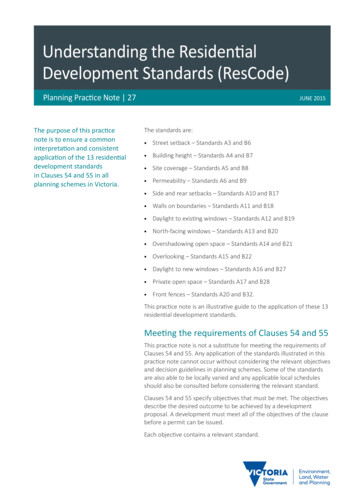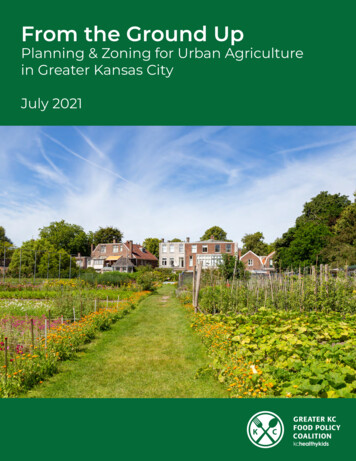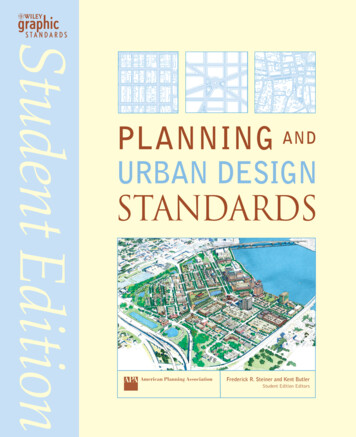
Transcription
01 760900 ffirs.qxd7/28/069:52 AMPage iPLANNING AND URBANDESIGN STANDARDS
01 760900 ffirs.qxd7/28/069:52 AMPage ii
01 760900 ffirs.qxd8/17/068:56 AMPage iiiPLANNING ANDURBAN DESIGNSTANDARDSSTUDENT EDITIONFREDERICK STEINERKENT BUTLERUniversity of Texas at AustinAMERICAN PLANNINGASSOCIATIONEMINA SENDICHGraphics EditorJOHN WILEY & SONS, INC.
01 760900 ffirs.qxd8/17/068:56 AMThis book is printed on acid-free paper.Page iv Copyright 2007 by John Wiley & Sons, Inc. All rights reserved.Published by John Wiley & Sons, Inc., Hoboken, New Jersey.Published simultaneously in CanadaNo part of this publication may be reproduced, stored in a retrieval system, or transmitted in any form orby any means, electronic, mechanical, photocopying, recording, scanning, or otherwise, except as permittedunder Section 107 or 108 of the 1976 United States Copyright Act, without either the prior writtenpermission of the Publisher, or authorization through payment of the appropriate per-copy fee to theCopyright Clearance Center, Inc., 222 Rosewood Drive, Danvers, MA 01923, (978) 750-8400, fax (978)750-4470, or on the Web at www.copyright.com. Requests to the Publisher for permission should beaddressed to the Permissions Department, John Wiley & Sons, Inc., 111 River Street, Hoboken, NJ 07030,(201) 748-6011, fax (201) 748-6008, e-mail: permcoordinator@wiley.com.Limit of Liability/Disclaimer of Warranty: While the publisher and author have used their best efforts inpreparing this book, they make no representations or warranties with respect to the accuracy orcompleteness of the contents of this book and specifically disclaim any implied warranties ofmerchantability or fitness for a particular purpose. No warranty may be created or extended by salesrepresentatives or written sales materials. The advice and strategies contained herein may not be suitablefor your situation. You should consult with a professional where appropriate. Neither the publisher norauthor shall be liable for any loss of profit or any other commercial damages, including but not limitedto special, incidental, consequential, or other damages.For general information on our other products and services or for technical support, please contact ourCustomer Care Department, within the United States at (800) 762-2974, outside the United States at(317) 572-3993 or fax (317) 572-4002.Wiley also publishes its books in a variety of electronic formats. Some content that appears in print may not beavailable in electronic books. For more information about Wiley products, visit our website at www.wiley.com.Library of Congress Cataloging-in-Publication Data:Planning and urban design standards / American Planning Association.— 1st ed.p. cm.Includes index.ISBN-13: 978-0-471-47581-1 (cloth)ISBN-13: 978-0-471-76090-0 (student version)ISBN-10: 0-471-47581-5 (cloth)ISBN-10: 0-471-76090-0 (student version)1. Building—Details—Drawings. 2. Building—Details—Drawings—Standards. I. American PlanningAssociation.TH2031.P55 2006711—dc222005016319Printed in the United States of America10987654321
02 760900 ftoc.qxd7/28/069:52 AMPage vCONTENTSWATER 59Foreword viiiPreface ixAcknowledgments xHydrologic Cycle 59Watersheds 61Aquifers 63Rivers and Streams 65Floodplains and Riparian CorridorsWetlands 72Beach and Dune Systems 74Estuaries, Flats, and Marshes 77Part 1PLANS AND PLAN MAKING1PLAN MAKING 368Plan Making 3LAND 79TYPES OF PLANS 6Slope, Relief, and Aspect 79Soils Classification and Mechanics 81Habitat Patches, Corridors, and Matrix 83Biodiversity Protection 85Comprehensive Plans 6Urban Design Plans 10Regional Plans 14Neighborhood Plans 16Transportation Plans 18Housing Plans 22Economic Development Plans 25Parks and Open-Space Plans 27Critical and Sensitive Areas Plans 30HAZARDS 87Flood Hazards 87Erosion and Sedimentation 90Hurricanes and Coastal Storms 93Landslides 95Sinkholes and Subsidence 98Earthquakes 100Wildfires 103Hazardous Materials 105Tsunamis and Seiches 108Noise and Vibration 110PARTICIPATION 32Role of Participation 32Stakeholder Identification 35Surveys 37Community Visioning 39Charrettes 41Public Meetings 43Public Hearings 46Computer-Based Public Participation 47Part 3STRUCTURESPart 2BUILDING TYPESENVIRONMENTAL PLANNINGAND MANAGEMENT 49117119Residential Types 119Single-Family Detached 123Single-Family Attached 124Multifamily Low-Rise 125Multifamily Mid-Rise 126Multifamily High-Rise 127Manufactured Housing 128Office Buildings 130Elementary, Middle, and High Schools 134Medical Facilities 138ENVIRONMENTAL MANAGEMENT OVERVIEW 51Environmental Planning Considerations 51AIR 53Air Quality 53Air Sheds 55Heat Islands 57v
02 760900 ftoc.qxdvi7/28/069:52 AMPage viContentsTRANSPORTATION 143DEVELOPMENT TYPES 251Sidewalks 143Hierarchy of Streets and Roads 150Street Networks and Street Connectivity 153Vehicle Turning Radii 157Traffic Calming 159Pedestrian-Friendly Streets 163Parking Lot Design 166On-Street Bikeways 170Multiuser Trails 172Transit Systems 176Mixed-Use Development 251Transit-Oriented Development 254Conservation Development 257Infill Development 260DESIGN CONSIDERATIONS 262Environmental Site Analysis 262Urban Analysis 265Scale and Density 270Safety 274Walkability 280Leadership in Energy and Environmental Design—LEED 283Streetscape 286UTILITIES 182Waste Management 182Wastewater 184Stormwater Runoff and Recharge 186Water Supply 190Wireless Infrastructure Overview 192Part 5ANALYSIS TECHNIQUESPARKS AND OPEN SPACE 194Types of Parks 194Greenways and Trails 200Conservation Areas 204Playgrounds 207PROJECTIONS AND DEMANDANALYSIS 299Population Projections 299Economic Base and Econometric Projections 303Housing Needs Assessment 305Parks, Recreation, and Open-Space Needs Assessment 308FARMING AND FORESTRY 212Farms 212Feedlots 215Forestry 217IMPACT ASSESSMENT 310Environmental Impact Assessment 310Fiscal Impact Assessment 314Traffic Impact Studies 317Part 4PLACES AND PLACEMAKINGREGIONS297223Regions 223PLACES AND DISTRICTS 227Neighborhoods 227Neighborhood Centers 230Historic Districts 233Waterfronts 237Arts Districts 242Industrial Parks 244Office Parks 246Main Streets 248221MAPPING 320Mapping Data Overview 320Aerial Photographs and Digital Orthophoto Quadrangles 322U.S. Geological Survey Topographic Maps 323Property Maps in Modern Cadastres 328Census Data and Demographic Mapping 329Remote Sensing and Satellite Image Classification 331Geographic Information Systems 333VISUALIZATION 336Visualization Overview 336Montage Visualization 338Three-Dimensional Visualization 340Visual Preference Techniques 342
02 760900 ftoc.qxd7/28/069:52 AMPage viiContentsDevelopment Impact Fees 382Transfer and Purchase of Development Rights 383Part 6IMPLEMENTATION TECHNIQUESvii345LEGAL FOUNDATIONS 347Planning Law Overview 347Property Rights, Police Power, Nuisance, and Vested Rights 348Due Process and Equal Protection 350Freedom of Religion and Expression 352Eminent Domain,Takings, and Exactions 355Federal Legislation 358State Enabling Legislation 362Zoning Regulation 364Subdivision Regulation 368Planned Unit Development 370Innovations in Local Zoning Regulations 372Sign Regulation 375GROWTH MANAGEMENT 377Adequate Public Facilities and Concurrency Management 377Urban Growth Areas 379PRESERVATION, CONSERVATION, AND REUSE 384Open-Space Preservation Techniques 384Farmland Preservation 386Land Evaluation and Site Assessment 389Viewshed Protection 390Historic Structures 395Brownfields 399ECONOMIC AND REAL ESTATEDEVELOPMENT 401Capital Improvement Programs 401Tax Increment Financing 403Financing Methods and Techniques 406Financial Planning and Analysis:The Pro Forma 409Resources 415Planning Resources 429Graphic Symbols and Drawing Annotations 430Index 431
03 760900 fbetw.qxd7/28/069:53 AMPage viiiFOREWORDOn behalf of the American Planning Association (APA) and our PlanningFoundation, and along with our partners, John Wiley & Sons, Inc., and theUniversity of Texas at Austin, we are delighted to see the publication of the first student edition of Planning and Urban Design Standards. This book, derived fromthe full edition of Planning and Urban Design Standards, published in January2006, contains information from that volume determined to be especially suited forplanning students.What is a planning and urban design “standard”? Responding to this question wasa serious challenge for the contributors, editors, and advisors developing the book.According to the Merriam-Webster dictionary, a standard can be “the ideal in termsof which something can be judged: ‘they live by the standards of their community’”;or it can be “a basis for comparison; a reference point against which other thingscan be evaluated: ‘they set the standard for all subsequent work.’” This book strivesto do both—provide reference to the standards met by the profession and presentthe standards all should work to achieve. Moreover, the work embraces both standards that are widely used, as well as those that are emerging.The full edition of Planning and Urban Design Standards was the result of ahighly complex, three-year collaborative effort involving a broad array of planning and urban design disciplines. With contributions from leading experts inprivate planning and urban design firms, academia, and public planning agencies across the United States, this book is by the profession for its futureprofessionals. We express our deep appreciation to these contributors, many ofthem APA members. They shared their wisdom and insights unselfishly for thebenefit of all who will use this work to develop their planning and urban designknowledge and skills.The structure and content of Planning and Urban Design Standards would nothave been possible without the guidance of the gifted planners, designers, practitioners, and educators who served on our advisory board: Karen B. Alschuler, FAICP,SMWM, San Francisco; W. Paul Farmer, FAICP, Executive Director and CEO,American Planning Association, Chicago; Jerold S. Kayden, Harvard University,Cambridge, Massachusetts; M. David Lee, FAIA, Stull & Lee, Inc., Boston; Diana C.Mendes, AICP, DMJM Harris Planning, Fairfax, Virginia; John S. Rahaim,Department of Planning and Development, Seattle, Washington; Brenda C. Scheer,AICP, AIA, University of Utah College of Architecture and Planning, Salt Lake City;and Frederick R. Steiner, FASLA, University of Texas at Austin.APA is a nonprofit education organization and membership association committed to urban, suburban, regional, and rural planning. In 2003, APA celebrated thetwenty-fifth anniversary of the consolidation of two predecessor organizations: theAmerican Institute of Planners, founded in 1917, and the American Society ofPlanning Officials, established in 1934. Today, our 38,000-member organization has46 geographically defined chapters and 19 divisions devoted to specialized planninginterests. APA and its professional institute, the American Institute of CertifiedPlanners (AICP), advance the art and science of planning to meet the needs of people and society. Our involvement in creating Planning and Urban Design Standardsis the latest contribution to that goal. We hope you will find this volume, the fulledition of Planning and Urban Design Standards, and the revised editions that follow over the years to be the most comprehensive and useful quick references onessential planning topics available.MEGAN S. LEWIS, AICPManaging Editor, Planning and Urban Design StandardsAmerican Planning AssociationChicago, IllinoisWILLIAM R. KLEIN, AICPExecutive Editor, Planning and Urban Design StandardsAmerican Planning AssociationChicago, Illinoisviii
04 760900 fpref.qxd7/28/069:53 AMPage ixPREFACEJohn Wiley & Sons, Inc., the American Planning Association (APA), and theCommunity and Regional Planning Program, School of Architecture, University ofTexas at Austin, are pleased to present this first edition of Planning and UrbanDesign Standards, Student Edition. We hope that students in planning and relatedfields will find this book a companion for their education. The student edition is notintended to serve as the primary text for introductory planning courses. Rather, itserves as a reference for a broad range of planning courses required in accreditedplanning program curricula. In addition, the student edition is meant to be a usefulreference for planning courses offered in architecture, landscape architecture, geography, civil engineering, environmental studies, and public administration programs.To better understand the needs of planning curricula, we surveyed course materials from 30 accredited planning programs. Some 150 course syllabi were reviewedand analyzed for content. We used 65 planning course keyword categories, rangingfrom “architecture” to “urban form.” Information about planning programs, coursedescriptions, and reading lists was collected and compiled in a database.We found that planning programs offer a significant proportion of course curricula on environmental issues. These courses are not usually a part of the standard,required curriculum but do constitute a large share of types of courses offered. Thiscould reflect theoretical shifts in the profession and/or trends across changes in primary concerns of society. We also found that required curricula tend to have similarlists of recommended readings whereas electives have a wider range of references.The survey also indicated a need for more sources that address graphic communication. In addition, we found this need especially important for courses related tophysical planning, urban design, environmental planning, and transportation.This student edition is an abridgement of the first edition of Planning and UrbanDesign Standards, edited by Megan Lewis and William Klein of APA. The editors ofPlanning and Urban Design Standards made our task both easy and difficult. Theyproduced such a thorough, excellent book with comprehensive, detailed information, which eased our undertaking. Our task proved to be a challenge for the samereason. With this rich resource base, we were challenged to identify material to cull.Our survey helped with this task, as did the Student Edition Advisory Board.Although the student edition is an abridgement of the larger, more comprehensivevolume produced by APA, it contains original pages whose content was guided bythe Student Edition Advisory Board: Timothy Beatley, University of Virginia; CherylContant, Georgia Institute of Technology; Ann Forsyth, University of Minnesota;Gary Hack, University of Pennsylvania; Jerold Kayden, Harvard University; G.Mathias Kondolf, University of California-Berkeley; Megan Lewis, APA; and JaniceCervelli Schach, Clemson University. In addition to planning educators, we includedfaculty involved in landscape architecture, architecture, and geography programs onthis advisory board.We would like to express our deep appreciation to Paul Farmer, William Klein,Megan Lewis, and their APA colleagues for setting the stage for the student edition.They spent three years preparing Planning and Urban Design Standards. Theirwork was built on Wiley’s experience with the Graphic Standards series, which hasbeen led for more than 70 years by Architecture Graphic Standards, currently in itstenth edition with more than 1 million copies sold. The architecture standards bookhas been joined by similar volumes for interior design, landscape architecture, andplanning and urban design. Each of these larger volumes is accompanied by a student edition.Planning is a profession and, even more, a way of thinking, which links the bestpossible information to choices facing communities and regions. As a result, planningis an academic discipline that overlaps with several other fields. Planning is also fundamental to democracy, involving many citizens and elected officials. Students andfuture citizens are at the beginning of a lifetime of making choices about the futureof the built environment. Our hope is that Planning and Urban Design Standards,Student Edition will serve as both a launching pad and a touchstone for that journey.FREDERICK STEINER, Ph.D. FASLAKENT BUTLER, Ph.D.Community and Regional Planning ProgramSchool of ArchitectureUniversity of Texas at Austinix
05 760900 flast.qxd7/28/069:53 AMPage xACKNOWLEDGMENTSJOHN WILEY & SONS, INC.STUDENT EDITION EDITORSAmanda MillerVice President and PublisherFrederick R. Steiner, Ph.D. FASLAExecutive EditorKathryn Malm BourgoineAcquisitions EditorKent S. Butler, Ph.D. FASLAExecutive EditorRosanne KonevalSenior Editorial AssistantKelly BeaversEditorial AssistantLauren PoplawskiEditorial AssistantFred BernardiSenior Production ManagerJennifer MazurkieSenior Production EditorJustin MayhewSenior Marketing ManagerLucinda GeistDesignerJanice BorzendowskiCopyeditorMathias Kondolf, Ph.D.University of CaliforniaBerkeley, CaliforniaMegan Lewis, AICPAmerican Planning AssociationChicago, IllinoisJanice Cervelli Schach, M.L.A. FASLAClemson UniversityClemson, South CarolinaAMERICAN PLANNINGASSOCIATIONW. Paul Farmer, FAICPExecutive Director and CEOTimothy Beatley, Ph.D.University of VirginiaCharlottesville, VirginiaCheryl Contant, Ph.D.Georgia Tech University College of ArchitectureAtlanta, GeorgiaWilliam R. Klein, AICPExecutive EditorMegan S. Lewis, AICPManaging EditorText ContributorsKheir Al-Kodmany, Ph.D.Steven C. AmesAmericans for the ArtsLarz T. Anderson, AICPRandall G. Arendt, FRTPI ASLA (Hon.)Randall I. Atlas, Ph.D. AIA CPPLynn M. Ross, AICPAssistant EditorJames A. HecimovichEditorial AdvisorEditorial AssociatesKaren K. Lindblad, Associate AIAStuart Meck, FAICPJames C. Schwab, AICPStephen Sizemore, AICPSuzanne Sutro Rhees, AICPInternsKathleen LaceyCourtney OwenSarah WiebensonGraphics EditorInfoDesign, Staten Island, New YorkEmina Sendich, PrincipalErin M. M. ConwellValerie E. AymerIllustration SupportURS Corporation, MinneapolisSMWM, San FranciscoStudent Edition Advisory BoardAnn Forsyth, Ph.D.University of Minnesota Metropolitan Design CenterMinneapolis, MinnesotaGary Hack, Ph.D.University of Pennsylvania School of DesignPhiladelphia, PennsylvaniaJerold S. Kayden, J.D.Harvard UniversityCambridge, MassachusettsxDavid L. Barth, ASLA AICP CPRPTimothy Beatley, Ph.D.Kelly A. BeaversJames F. Berry, J.D. Ph.D.David C. BierMia BirkL. Carson Bise II, AICPBrian W. BlaesserHendra BongAnthony J. BrazelJeanette Brown, P.E. DEEChris BurgerAndrea BurkKent S. Butler, Ph.D.David M. Bush, Ph.D.Robert J. ChaskinRichard Claytor, PEElaine C. CoganHaven B. CookDonald G. CopperRichard DagenhartThomas L. Daniels, Ph.D.Greg DiLoreto, P.E.David Dixon, FAIAHarry Dodson, ASLADonna Ducharme, AICPJames Duncan, FAICPTeresa Durkin, ASLAJames D. Ebenhoh, AICPAnn-Margaret Esnard, Ph.D.Maurice G. Estes, Jr., AICPMary E. Eysenbach
05 760900 flast.qxd7/28/069:53 AMPage xiAcknowledgmentsLee A. Fithian, AIACharles A. Flink, FASLAStephen B. Friedman, AICP CREDale GlowaJay S. GoldenMichelle Gregory, AICPWilliam R. Haase IV, AICPJulie HermanRichard Herring, AIA LEED APScott W. HorsleyCynthia L. Hoyle, AICPChristopher R. HugoRichard HurwitzMark R. Johnson, AICPPhillip R. Kemmerly, Ph.D.Peter J. Kindel, AIA ASLAWilliam R. Klein, AICPGerrit J. Knaap, Ph.D.G. Mathias Kondolf, Ph.D.John P. Kretzmann, Ph.D.Walter Kulash, P.E.Megan S. Lewis, AICPKaren K. Lindblad, Associate AIAMichael K. Lindell, Ph.D.Anne Locke, AIAThayer LongAlan Mallach, FAICPRichard D. Margerum, Ph.D.Larry McClennanJohn L. McKnightStuart Meck, FAICPDiana C. Mendes, AICPRoger M. Millar, PE FASCE AICPJennifer Morris, AICPMarya Morris, AICPJohn R. Mullin, Ph.D. FAICPNational Charrette InstituteNatural Lands TrustWilliam J. Neal, Ph.D.Arthur C. Nelson, Ph.D. FAICPMark E. Nelson, LEPNancy I. Nishikawa, AICPRobert B. Olshansky, Ph.D. AICPRobert Paterson, Ph.D.PICA — The Wireless Infrastructure AssociationBruce Ream, AIA EmeritusSuzanne Sutro Rhees, AICPLinda Cain Ruth, AIAIlaria Salvadori, SMWMHenry Sanoff, AIANancy SappingtonDavid SchellingerJeffrey SchoenbauerJames C. Schwab, AICPKhaled Shammout, AICPGeeti SilwalStephen G. Sizemore, AICPMary S. Smith, P.E.Ken SnyderDon SpringhettiFrederick R. Steiner, Ph.D. FASLAPeter Swift, P.E.Kenneth R. TammingaStephen Tocknell, AICPSheila VertinoWilliam D. Wagoner, AICP PEMGregory A. Walker, AICPRachel N. Weber, Ph.D.Alan C. WeinsteinBetty Jo White, Ph.D.Jon D. Witten, AICPSamuel ZimmermanPaul Zykofsky, AICPIllustration SourcesA. Nelessen Associates Inc.Albany County (NY) Airport AuthorityAlta Planning & DesignAmerican Planning AssociationRichard B. AndrewsAndropogon Associates, Ltd.Donald AppleyardARISherry ArnsteinARUPJon BellDeborah BowersBrauer & Associates, Ltd.Gary BrennimanAndrew BrookesBucher Willis and Ratliff CorporationCalifornia Air Resources BoardCalifornia Department of TransportationCalifornia State Lands CommissionCamiros, Ltd.Campbell Tui Campbell, Inc.Center for Watershed ProtectionCHANCE Management Advisors, Inc.Chicago Metropolis 2020City of Austin, TXCity of Burnsville, MNCity of Des Moines, WACity of Miami Beach, FLCity of Navato (CA) Community DevelopmentDepartmentCity of Pawtucket, RICity of Phoenix, AZCity of Platteville, WICity of Portland, ORCity of San Francisco, CACity of West Linn, ORCollier County (FL) Emergency ManagementContinuum Partners, LLCCSO ArchitectsCubellis, Inc.xiRichard DagenhartHemalata C. Dandekar, Ph.D.Dane County, WIDefenders of WildlifeJohn J. DelaneyF.C. DennisDesign WorkshopDodson AssociatesConstantinos DoxiadesThomas DunneECONorthwest Inc.Bartholomew EliasESRIFederal Emergency Management AgencyFederal Highway AdministrationFederal Interagency Stream Restoration WorkingGroupFederal Transit AdministrationLawrence S. FinegoldFitzGerald Associates ArchitectsFlorida Division of ForestryE.C. FreundFuturity, Inc.Joel GarreauGas Technology InstituteGlatting JacksonGoody ClancyW.I. GoodmanRonald GoodsonGreenways IncorporatedWilliam HallenbeckTruman A. HartshornHillsborough County (Florida) City-County PlanningCommissionHoopa Valley TribeHorsley and Witten GroupEbenezer HowardIdaho Association of Soil Conservation DistrictsIllinois Regional Transportation AuthorityIndiana Department of Natural ResourcesInstitute of Transportation EngineersIsland PressCarolyn JohnsonBernie JonesKing County, WashingtonDavid Knox Productions, Inc.Landrum & Brown, Inc.Luna LeopoldLMN ArchitectsKarl ManheimJerry MitchellPeter MustyMcGraw-HillMead and Hunt, Inc.Metcalf and EddyMetropolitan Design CenterMid-America Regional CouncilMontgomery County, MD
05 760900 flast.qxdxii7/28/069:53 AMPage xiiAcknowledgmentsNapa County (CA) Board of SupervisorsNational Agricultural Statistical ServiceNational Association of Home BuildersNational Capital Planning CommissionNational Charrette InstituteNational Hurricane CenterNational Interagency Fire CenterNational Oceanic and Atmospheric AdministrationNational Oceanic and Atmospheric AdministrationNational Park ServiceNaval Facilities Engineering CommandNoise Control Engineering JournalNorth Carolina Division of Coastal ManagementNorth Carolina Sea GrantGregory OhlmacherOregon Department of TransportationOWP/P ArchitectsFrederick Law OlmstedArthur PalmerPatrick Engineering, Inc.Perkins and WillPhillips Swager AssociatesPima County (AZ) Clerk of the BoardPortland MetroRich PoirotSteve PriceReed Construction DataRegional Plan AssociationMel ScottSkidmore, Owings & Merrill LLPSoutheast Michigan GreenwaysSoutheastern Pennsylvania Transportation AuthorityState of New Jersey Pinelands CommissionPaul SullivanThe Consensus Building HandbookTransportation Research BoardTri-MetU.S. Army Corps of EngineersU.S. Census BureauU.S. Department of AgricultureU.S. Department of Agriculture, Economic ResearchServiceU.S. Department of CommerceU.S. Department of EnergyU.S. Department of Housing and Urban DevelopmentU.S. Environmental Protection AgencyU.S. Fish and Wildlife ServiceU.S. Forest ServiceU.S. Geological SurveyU.S. Geological Survey, Northern Wildlife PrairieResearch CenterU.S. Government Printing OfficeU.S. Green Building CouncilUnited PropertiesUrban Design AssociatesVanasse Hangen Brustlin, Inc.Calvert VauxVirginia Marine Resources CommissionVR Marketing, Inc.Walker Parking ConsultantsWashington Metropolitan Area Transit AuthorityWater Environment Research FoundationW.J. WeberWilliamson County, TNKaren S. WilliamsonWinston AssociatesWisconsin Department of TransportationXtra-Spatial Productions, LLCThomas R. Zahn and Associates
06 760900 ch01.qxd7/28/069:54 AMPage 1PLANS ANDPLAN MAKINGPlan MakingTypes of PlansParticipationPart 1
06 760900 ch01.qxd7/28/069:54 AMPage 2
06 760900 ch01.qxd7/28/069:54 AMPage 3Plan Making3PLAN MAKINGPLAN MAKINGA plan is an adopted statement of policy, in the formof text, maps, and graphics, used to guide public andprivate actions that affect the future. A plan providesdecision makers with the information they need tomake informed decisions affecting the long-rangesocial, economic, and physical growth of a community. This section provides an overview of plan makingas applied to a wide variety of plan types.PURPOSES AND APPLICATIONSOF PLANSEXAMPLES OF PLANS AUTHORIZED OR REQUIRED BY STATE OR FEDERAL STATUTEPLAN TYPESTATUTEPlans are used when making decisions concerningthe future of an area or of a specific topic under consideration. For example, a plan may be used toidentify:8. ReviewImpleandmenAdt a tioonAmendPro ptImpgramsPro lemegraE v alms ntatu at eioImpna ctsofIe ntap le mr ImetsinisramdmrogAP.9nmep lemio ntatProgti o nra m sFloridaRhode IslandFederal Emergency Management Agency (FEMA)CaliforniaNew JerseyKentuckyCaliforniaU.S. Department of Transportation1. IdentifyIand O ssuesptionsI d e n tify NewIss uesstivebjec,Oalstie sGoo riesate d PriStc tivanbje2.e O r it i e svisioRe d Pran Housing needs—and recommend a program tomeet them Transportation needs—and propose alternative systems and modes to meet them Open-space preservation areas—and present mechanisms to protect these areas permanently Priority investment areas—and recommend programs to stimulate growth Strategies for a specific area, such as a downtown,corridor, or neighborhoodJURISDICTIONConservation ElementFlorida Statutes Sec. 163.3177(6)(d)Economic Development ElementR.I. Gen. Laws Sec. 45-22.2-6(4)Hazard Mitigation Plan42 U.S. Code Sec. 5133Housing Assistance PlanCal. Gov’t. Code Secs. 65580 to 65589.8Housing ElementN.J. Statutes Annotated Sec. 52:27D-310Land Use ElementKentucky Rev. Statutes Sec. 100.187(3)Transit-Oriented Development PlanCal. Gov’t Code Secs. 65460 to 65460.10Transportation Improvement Program49 U.S. Code Sec. 5304Source: American Planning Association, 2004.Adopt Plansandeview7. RsaImE6.valuateIndvi sRepaRevise Draft ofmI m ple mentation Prograe4.PlPlansedeanal uvissEvReatanc tsPro ofgrae m ofmsen Plan mpactsta t s aion ndProgramsplPlans may be expressly authorized or required bystatute or administrative rule, depending on the type ofplan and the state in which the community is located.For example, every state has its own planning statutes,one part of which authorizes or requires communitiesto prepare a comprehensive plan, referred to in somestates as general or master plans. The statute specifieswhich elements are included in the plan and theprocess required for developing and adopting it. Statesalso often use their administrative rule-making powersto further specify, refine, and interpret the statute.In addition to state planning statutes, federal andstate programs established by law sometimes requireImPLAN AUTHORITYPl3. Collect and Interpret DataCollect New Dataas NeededSome specific applications of plans include: Providing residents, local officials, and others withan interest in the area with an overview and projection of development and conservation in theplanning area, along with a summary of trends andforecasts. Serving as the basis for the local government enacting and administering regulatory measures, such aszoning and subdivision laws, and establishingurban growth boundaries. Serving as the basis for making budget allocationsfor capital improvements, such as parks, utility systems, and streets. Serving as the basis for many other public programs,such as those relating to growth management, historicpreservation, economic development, transportationsystems, and open-space preservation, for example.eareprP5. Draft Programs forPlan ImplementationBasic Cycle of the Planning ProcessRecycling Steps That Are FrequentlyAdded to the Planning ProcessThe process of plan making should be viewed as a continuous cycle.There are interrelationships among the phases ofthe planning process. Information gained at a later phase can inform the outcome of an earlier phase. It is important torecognize the iterative nature of planning and to allow for continuous cycling to occur.THE PLANNING PROCESSReprinted with permission from Guidelines for Preparing Urban Plans, copyright 1995 by the American Planning Association, Suite1600, 122 South Michigan Avenue, Chicago, IL 60603-6107.Larz T. Anderson, AICP, Santa Rosa, CaliforniaWilliam R. Klein, AICP, American Planning Association, Chicago, IllinoisStuart Meck, FAICP, American Planning Association, Chicago, IllinoisPLAN MAKING
06 760900 ch01.qxd47/28/069:54 AMPage 4Plan Makingthat plans of a certain kind be prepared as a condition for participation in the program. The table hereincludes examples of plans authorized or required bystate or federal statute.For the most part, however, many types of plansare not expressly authorized or required in state orfederal statutes. Examples include many types of areaplans, such as neighborhood plans, corridor plans,and downtown plans, and some types of functionalplans, such as parks and open-space plans, bikeroute plans, and urban forest plans. The content andformat of these plans, and many others like them, areguided primarily by professional planning practice.They also represent the kinds of plans for whichthere is a great deal of variation in form and content.PLAN INNOVATIONAlthough state planning statutes and federal and statere
This book is printed on acid-free paper. . Graphic Symbols and Drawing Annotations 430 Index 431 02_760900_ftoc.qxd 7/28/06 9:52 AM Page vii. viii On behalf of the American Planning Association (APA) and our Planning . edition of Planning and Urban Design Standards,and the revised editions that fol-

