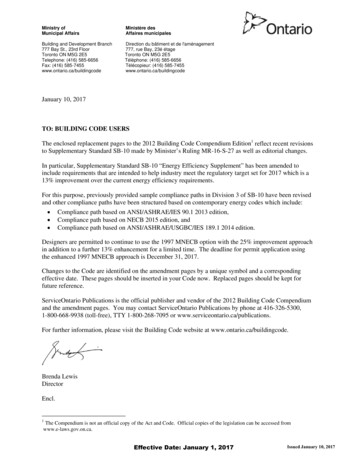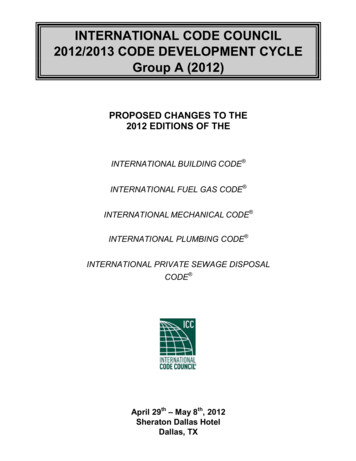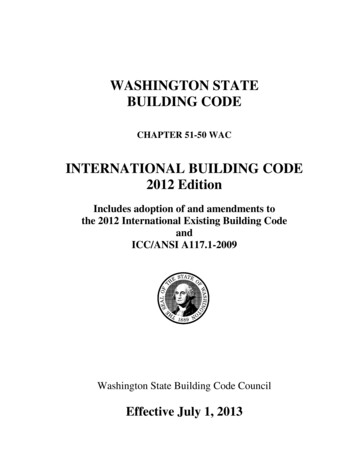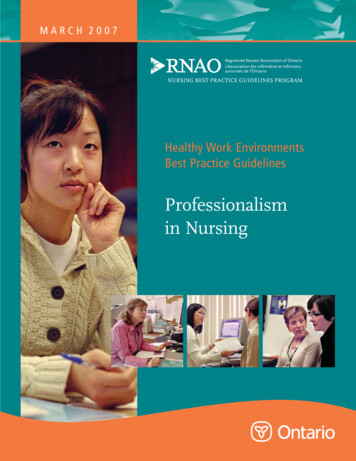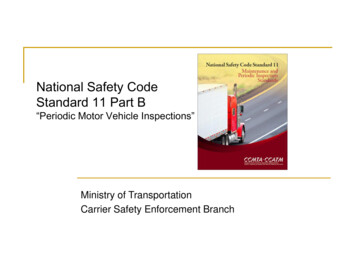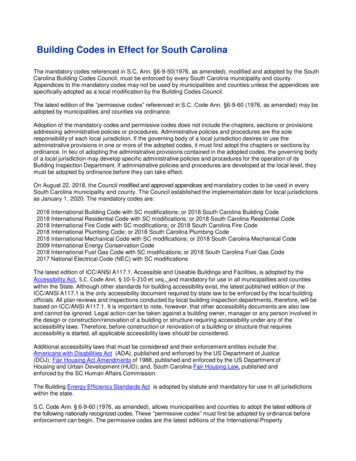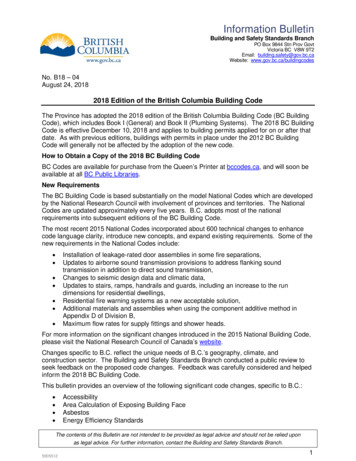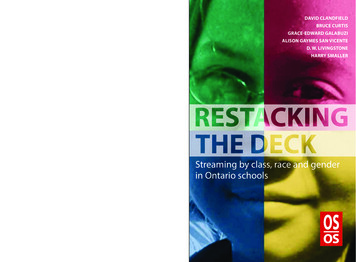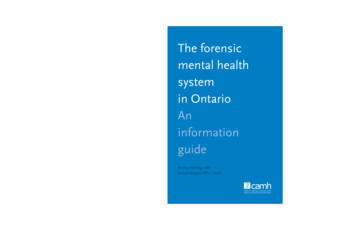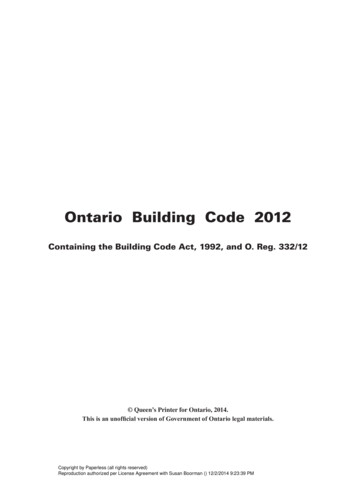
Transcription
Ontario Building Code 2012Containing the Building Code Act, 1992, and O. Reg. 332/12 Queen’s Printer for Ontario, 2014.This is an unofficial version of Government of Ontario legal materials.Copyright by Paperless (all rights reserved)Reproduction authorized per License Agreement with Susan Boorman () 12/2/2014 9:23:39 PM
ONTARIO BUILDING CODE 2012Copyright by Paperless (all rights reserved)Reproduction authorized per License Agreement with Susan Boorman () 12/2/2014 9:23:39 PM
DIVISION AONTARIO BUILDING CODE 2012DIVISION ACOMPLIANCE, OBJECTIVESAND FUNCTIONALSTATEMENTSPART 1COMPLIANCE AND GENERALSection 1.1.1.1.1.1.1.2.1.1.3.Organization and Application. A1-3Organization of this Code. A1-3Application of Division B. A1-3Building Size Determination. A1-4Section 1.2.1.2.1.1.2.2.Compliance. A1-4Compliance with Division B. A1-4Materials, Appliances, Systems and Equipment. A1-4Section 1.3.1.3.1.Interpretation. A1-4Interpretation. A1-4Section 1.4.1.4.1.1.4.2.Terms and Abbreviations. A1-5Definitions of Words and Phrases. A1-5Symbols and Other Abbreviations. A1-20Section 1.5.Referenced Documents and Organizations. A1-22Referenced Documents. A1-22Organizations. A1-221.5.1.1.5.2.A1-1Copyright by Paperless (all rights reserved)Reproduction authorized per License Agreement with Susan Boorman () 12/2/2014 9:23:39 PM
ONTARIO BUILDING CODE 2012A1-2Copyright by Paperless (all rights reserved)Reproduction authorized per License Agreement with Susan Boorman () 12/2/2014 9:23:39 PMDIVISION A
DIVISION A1.1.2.6.ONTARIO BUILDING CODE 2012Section 1.1. Organization andApplication(i) public property,(ii) access to a building, or(iii) private property to which the public is admitted,1.1.1. Organization of this Code1.1.1.1. Scope of Division A(1) Division A contains compliance and applicationprovisions and the objectives and functional statements ofthis Code.1.1.1.2. Scope of Division B(1) Division B contains the acceptable solutions of thisCode.(e) a crane runway,(f) an exterior storage tank and its supporting structurethat is not regulated by the Technical Standards and SafetyAct, 2000,(g) signs regulated by Section 3.15. of Division B thatare not structurally supported by a building,(h) a structure that supports a wind turbine generatorhaving a rated output of more than 3 kW,1.1.1.3. Scope of Division C(1) Division C contains the administrative provisions ofthis Code.(i) an outdoor pool that has a water depth greater than3.5 m at any point, and1.1.1.4. Internal Cross-references(1) If a provision of this Code contains a reference toanother provision of this Code but no Division is specified,both provisions are in the same Division of this Code.(3) Section 3.11. of Division B applies to public pools.1.1.2. Application of Division B1.1.2.1. Application of Parts 1, 7 and 12(1) Parts 1, 7 and 12 of Division B apply to allbuildings.1.1.2.2. Application of Parts 3, 4, 5 and 6(1) Subject to Articles 1.1.2.6. and 1.3.1.2., Parts 3, 5and 6 of Division B apply to all buildings,(a) used for major occupancies classified as,(i) Group A, assembly occupancies, (d) a pedestrian bridge appurtenant to a building,(ii) Group B, care, care and treatment or detentionoccupancies, or(iii) Group F, Division 1, high hazard industrialoccupancies, or(b) exceeding 600 m2 in building area or exceedingthree storeys in building height and used for majoroccupancies classified as,(i) Group C, residential occupancies,(ii) Group D, business and personal servicesoccupancies,(iii) Group E, mercantile occupancies, or(iv) Group F, Divisions 2 and 3, medium hazardindustrial occupancies and low hazardindustrial occupancies.(2) Subject to Articles 1.1.2.6. and 1.3.1.2., Part 4 ofDivision B applies to,(a) post-disaster buildings,(b) buildings described in Sentence (1),(c) a retaining wall exceeding 1 000 mm in exposedheight adjacent to,(j) a permanent solid nutrient storage facility withsupporting walls exceeding 1 000 mm in exposed height.(4) Section 3.12. of Division B applies to public spas.(5) Section 3.15. of Division B applies to signs.1.1.2.3. Application of Part 8(1) Part 8 of Division B applies to the design,construction, operation and maintenance of all sewagesystems and to the construction of buildings in the vicinityof sewage systems.1.1.2.4. Application of Part 9(1) Subject to Articles 1.1.2.6. and 1.3.1.2., Part 9 ofDivision B applies to all buildings,(a) of three or fewer storeys in building height,(b) having a building area not exceeding 600 m2, and(c) used for major occupancies classified as,(i) Group C, residential occupancies,(ii) Group D, business and personal servicesoccupancies,(iii) Group E, mercantile occupancies, or(iv) Group F, Divisions 2 and 3, medium hazardindustrial occupancies and low hazardindustrial occupancies.1.1.2.5. Application of Part 10(1) Part 10 of Division B applies to existing buildingsrequiring a permit under section 10 of the Act.1.1.2.6. Application of Part 11(1) Except as provided in Sentence (2), Part 11 ofDivision B applies to the design and construction of existingbuildings, or parts of existing buildings, that have been inexistence for at least five years.(2) If a building has been in existence for at least fiveyears but includes an addition that has been in existencefor less than five years, Part 11 of Division B applies to theentire building. O. Reg. 151/13Copyright by Paperless (all rights reserved)Reproduction authorized per License Agreement with Susan Boorman () 12/2/2014 9:23:39 PMA1-3
1.1.2.7.ONTARIO BUILDING CODE 20121.1.2.7. Existing Buildings(1) Except as provided in Section 3.17. of Division B,Section 9.40. of Division B and Part 11 of Division B, ifan existing building is extended or is subject to materialalteration or repair, this Code applies only to the designand construction of the extensions and those parts of thebuilding that are subject to the material alteration or repair.(2) If an existing previously occupied building ismoved from its original location to be installed elsewhere,or is dismantled at its original location and moved to bereconstituted elsewhere, this Code applies only to changesto the design and construction of the building required as aresult of moving the building.1.1.3. Building Size Determination1.1.3.1. Building Size Determination ofBuilding Divided by Firewalls(1) Where a firewall divides a building, each portion ofthe building that is divided shall be considered as a separatebuilding, except for the purposes of,(a) a determination of gross area in Section 1.2. ofDivision C,(b) a fire alarm and detection system in Sentence3.2.4.2.(1) of Division B or Article 9.10.18.1. of Division B,and(c) a plumbing system interconnected through a firewall.1.1.3.2. Building Size Determinationof Building Divided by Vertical FireSeparations(1) Except as permitted in Sentence (2), if portionsof a building are completely separated by a vertical fireseparation that has a fire-resistance rating of at least 1 h andthat extends through all storeys and service spaces of theseparate portions, each separated portion may be consideredto be a separate building for the purpose of determiningbuilding height if,(a) each separated portion is not more than threestoreys in building height and is used only for residentialoccupancies, and(b) the unobstructed path of travel for a firefighter fromthe nearest street to one entrance to each separated portion isnot more than 45 m.(2) The vertical fire separation in Sentence (1) mayterminate at the floor assembly immediately above abasement if the basement conforms to Article 3.2.1.2. ofDivision B.DIVISION A(a) by complying with the applicable acceptablesolutions in Division B, or(b) by using alternative solutions that will achieve thelevel of performance required by the applicable acceptablesolutions in respect of the objectives and functionalstatements attributed to the applicable acceptable solutionsin MMAH Supplementary Standard SA-1, “Objectivesand Functional Statements Attributed to the AcceptableSolutions”.(2) For the purposes of Clause (1)(b), the level ofperformance in respect of a functional statement refers tothe performance of the functional statement as it relatesto the objective with which it is associated in MMAHSupplementary Standard SA-1, “Objectives and FunctionalStatements Attributed to the Acceptable Solutions”.1.2.2. Materials, Appliances, Systemsand Equipment1.2.2.1. Characteristics of Materials,Appliances, Systems and Equipment(1) All materials, appliances, systems and equipmentinstalled to meet the requirements of this Code shall possessthe necessary characteristics to perform their intendedfunctions when installed in a building.1.2.2.2. Used Materials, Appliances andEquipment(1) Unless otherwise specified, recycled materialsin building products may be used and used materials,appliances and equipment may be reused when they meetthe requirements of this Code for new materials and aresatisfactory for their intended use.Section 1.3. Interpretation1.3.1. Interpretation1.3.1.1. Designated Structures(1) The following structures are designated for thepurposes of clause (d) of the definition of building insubsection 1 (1) of the Act:(a) a retaining wall exceeding 1 000 mm in exposedheight adjacent to,(i) public property,(ii) access to a building, or(iii) private property to which the public is admitted,(b) a pedestrian bridge appurtenant to a building,Section 1.2. Compliance1.2.1. Compliance with Division B1.2.1.1 Compliance with Division B(1) Compliance with Division B shall be achieved,(c) a crane runway,(d) an exterior storage tank and its supporting structurethat is not regulated by the Technical Standards and SafetyAct, 2000,(e) signs regulated by Section 3.15. of Division B thatare not structurally supported by a building,A1-4Copyright by Paperless (all rights reserved)Reproduction authorized per License Agreement with Susan Boorman () 12/2/2014 9:23:39 PM
DIVISION AONTARIO BUILDING CODE 2012(f) a solar collector that is mounted on a building andhas a face area equal to or greater than 5 m²,(g) a structure that supports a wind turbine generatorhaving a rated output of more than 3 kW,(h) a dish antenna that is mounted on a building and hasa face area equal to or greater than 5 m²,(i)an outdoor pool,(j)an outdoor public spa, and(k) a permanent solid nutrient storage facility withsupporting walls exceeding 1 000 mm in exposed height.1.3.1.2. Farm Buildings(1) Except as provided in Sentences (2) to (6), farmbuildings shall conform to the requirements in the CCBFCNRCC 38732, “National Farm Building Code of Canada”.(2) Articles 1.1.1.2. and 3.1.8.1. and Subsections 3.1.4.and 4.1.4. in the CCBFC NRCC 38732, “National FarmBuilding Code of Canada” do not apply to farm buildings.(3) In the CCBFC NRCC 38732, “National FarmBuilding Code of Canada”, references in Articles 1.1.1.3.,2.2.2.1., 2.2.2.2., 2.3.1.1., 2.3.2.1., 3.1.1.1., 3.1.1.2., 3.1.2.1.and 3.1.6.1. to the CCBFC NRCC 38726, “NationalBuilding Code of Canada”, are deemed to be references toOntario Regulation 403/97 (Building Code), as it on read onDecember 30, 2006.(4) A farm building of low human occupancy havinga building area not exceeding 600 m2 and not more thanthree storeys in building height is deemed to complywith the structural requirements of the CCBFC NRCC38732, “National Farm Building Code of Canada” if it isdesigned and constructed in conformance with MMAHSupplementary Standard SB-11, “Construction of FarmBuildings”.(5) A liquid manure storage tank shall comply withthe requirements of Part 4 of Division B of this Code andthe requirements of Part 4 of the CCBFC NRCC 38732,“National Farm Building Code of Canada”.(6) A permanent solid nutrient storage facility shallcomply with the requirements of Part 4 of Division B of thisCode.Section 1.4. Terms andAbbreviations1.4.1. Definitions of Words and Phrases1.4.1.1. Non-defined Terms(1) Definitions of words and phrases used in this Codethat are not included in the list of definitions in Articles1.4.1.2., 1.4.1.3. and 1.4.1.4. and are not defined in anotherprovision of this Code shall have the meanings that arecommonly assigned to them in the context in which theyare used, taking into account the specialized use of terms bythe various trades and professions to which the terminologyapplies.1.4.1.2.1.4.1.2. Defined Terms(1) Each of the words and terms in italics in this Codehas,(a) the same meaning as in subsection 1 (1) of the Act, ifnot defined in Clause (b) or (c),(b) the same meaning as in each of the followingprovisions for the purposes described in the provision:(i) Sentences 1.4.1.3.(1) and (2) of Division A, and(ii) Sentences 3.13.1.2.(1), 7.1.3.1.(1), 8.1.1.2.(1)and 11.1.1.2.(1) of Division B, or(c) the following meaning for the purposes of this Code:Absorption trench means an excavation in soil, as definedin Part 8 of Division B, or in leaching bed fill, being partof a leaching bed, in which a distribution pipe is laid thatallows infiltration of the effluent into the soil, as defined inPart 8 of Division B, or leaching bed fill.Acceptable solution means a requirement stated in Parts 3 to12 of Division B.Accessible means, when applied to a fixture, connection,plumbing appliance, valve, cleanout or equipment, tobe accessible with or without having to first remove anaccess panel, door or similar obstruction, but a fixture,connection, plumbing appliance, valve, cleanout orequipment is not accessible if access can be gained onlyby cutting or breaking materials.Access to exit means that part of a means of egress within afloor area that provides access to an exit serving the floorarea.Note: On January 1, 2015, Clause 1.4.1.2.(1)(c) of Division A ofOntario Regulation 332/12 is amended by adding the followingdefinition: (See: O. Reg. 368/13)Adaptable seating means a fixed seat or seats designed tofacilitate a side transfer from a wheelchair.Additional circuit vent means a vent pipe that is installedbetween a circuit vent and a relief vent to provideadditional air circulation.Adfreezing means the adhesion of soil to a foundation unitresulting from the freezing of soil water.Air admittance valve means a one-way valve designed toallow air to enter the drainage system when the pressurein the plumbing system is less than the atmosphericpressure.Air barrier system means an assembly installed to provide acontinuous barrier to the movement of air.Air break means the unobstructed vertical distance betweenthe lowest point of an indirectly connected waste pipe andthe flood level rim of the fixture into which it discharges.Air-conditioning is the process of treating air in a spaceto control simultaneously its temperature, humidity,cleanliness, and distribution to meet the comfortrequirements of the occupants of the space.Air gap means the unobstructed vertical distance throughair between the lowest point of a water supply outlet andthe flood level rim of the fixture or device into which theoutlet discharges.A1-5Copyright by Paperless (all rights reserved)Reproduction authorized per License Agreement with Susan Boorman () 12/2/2014 9:23:39 PM
1.4.1.2.ONTARIO BUILDING CODE 2012Air-supported structure means a structure consisting of apliable membrane that achieves and maintains its shapeand support by internal air pressure.Alarm signal means an audible signal transmittedthroughout one or more zones of a building or throughouta building to advise occupants that a fire emergencyexists.Alert signal means an audible signal to advise designatedpersons of a fire emergency.Allowable bearing pressure means the maximum pressurethat may be safely applied to a soil or rock by thefoundation unit considered in design under expectedloading and subsurface conditions.Allowable load means the maximum load that may be safelyapplied to a foundation unit considered in design underexpected loading and subsurface conditions.Alternative solution means a substitute for an acceptablesolution.DIVISION ABackwater valve means a check valve designed for use in agravity drainage system.Barrier-free means, when applied to a building and itsfacilities, that the building and its facilities can beapproached, entered and used by persons with physical orsensory disabilities.Basement means one or more storeys of a building locatedbelow the first storey.Bathroom group means a group of plumbing fixturesinstalled in the same room, consisting of one domestictype lavatory, one water closet and either one bathtub,with or without a shower, or one one-headed shower.Bearing surface means the contact surface betweena foundation unit and the soil or rock on which thefoundation unit bears.Boarding, lodging or rooming house means a building,(a) that has a building height not exceeding three storeysand a building area not exceeding 600 m²,Appliance means a device to convert fuel into energy andincludes all components, controls, wiring and pipingrequired to be part of the device by the applicablestandard referred to in this Code.(b) in which lodging is provided for more than fourpersons in return for remuneration or for theprovision of services or for both, andArchitect means the holder of a licence, a certificate ofpractice or a temporary licence under the Architects Act.(c) in which the lodging rooms do not have bothbathrooms and kitchen facilities for the exclusive useof individual occupants.Area affected by a significant drinking water threat meansan area described in Clause 1.10.2.3.(2)(b) of Division C.Artesian groundwater means a confined body of water underpressure in the ground.As constructed plans means construction plans andspecifications that show the building and the locationof the building on the property as the building has beenconstructed.Assembly occupancy means the occupancy or the use of abuilding or part of a building by a gathering of personsfor civic, political, travel, religious, social, educational,recreational or similar purposes or for the consumption offood or drink.Attic or roof space means the space between the roof andthe ceiling of the top storey or between a dwarf wall and asloping roof.Auxiliary water supply means, when applied to premises,any water supply on or available to the premises otherthan the primary potable water supply for the premises.Backflow means a flowing back or reversal of the normaldirection of the flow.Backflow preventer means a device or a method thatprevents backflow in a water distribution system.Back-siphonage means backflow caused by a negativepressure in the supply system.Back-siphonage preventer means a device or a method thatprevents back-siphonage in a water distribution system.Back vent means a pipe that is installed to vent a trap off thehorizontal section of a fixture drain or the vertical leg of awater closet or other fixture that has an integral siphonicflushing action and “back vented” has a correspondingmeaning.Boiler means an appliance intended to supply hot water orsteam for space heating, processing or power purposes.Bottle trap means a trap that retains water in a closedchamber and that seals the water by submerging the inletpipe in the liquids or by a partition submerged in theliquids.Branch means a soil or waste pipe that is connected at itsupstream end to the junction of two or more soil or wastepipes or to a soil or waste stack and that is connected atits downstream end to another branch, a sump, a soil orwaste stack or a building drain.Branch vent means a vent pipe that is connected at its lowerend to the junction of two or more vent pipes and that, atits upper end, is connected to another branch vent, a stackvent, a vent stack or a header, or terminates in open air.Breeching means a flue pipe or chamber for receivingflue gases from one or more flue connections and fordischarging these gases through a single flue connection.Building area means the greatest horizontal area of abuilding above grade,(a) within the outside surface of exterior walls, or(b) within the outside surface of exterior walls and thecentre line of firewalls.Building Code website means the website at www.ontario.ca/buildingcode.Building control valve means the valve on a water systemthat controls the flow of potable water from the waterservice pipe to the water distribution system.Building drain means the lowest horizontal piping,including any vertical offset, that conducts sewage, clearwater waste or storm water by gravity to a building sewer.A1-6Copyright by Paperless (all rights reserved)Reproduction authorized per License Agreement with Susan Boorman () 12/2/2014 9:23:39 PM
DIVISION A1.4.1.2.ONTARIO BUILDING CODE 2012Building height means the number of storeys containedbetween the roof and the floor of the first storey.Building sewer means a sanitary building sewer or stormbuilding sewer.Building trap means a trap that is installed in a sanitarybuilding drain or sanitary building sewer to preventcirculation of air between the sanitary drainage systemand a public sewer.Business and personal services occupancy means theoccupancy or use of a building or part of a building forthe transaction of business or the provision of professionalor personal services.Camp for housing of workers means a camp in whichbuildings or other structures or premises are used toaccommodate five or more employees.Campground means land or premises used as an overnightcamping facility that is not a recreational camp.Canopy means a roof-like structure projecting more than300 mm from the exterior face of the building.Carbon dioxide equivalent means a measure used tocompare the impact of various greenhouse gases based ontheir global warming potential.Care and treatment occupancy (Group B, Division 2) meansan occupancy in which persons receive special care andtreatment. Care occupancy (Group B, Division 3) means an occupancyin which special care is provided by a facility, directlythrough its staff or indirectly through another provider, toresidents of the facility,(a) who require special care because of cognitive orphysical limitations, and(b) who, as a result of those limitations, would beincapable of evacuating the occupancy, if necessary,without the assistance of another person.Cavity wall means a construction of masonry units laid witha cavity between the wythes, where the wythes are tiedtogether with metal ties or bonding units and are relied onto act together in resisting lateral loads.Certificate for the occupancy of a building described inSentence 1.3.3.4.(3) of Division C means a certificatedescribed in Sentence 3.7.4.3.(6) of Division C.Certificate for the occupancy of a building not fullycompleted means a certificate described in Sentence3.7.4.3.(5) of Division C.Chamber means a structure that is constructed with an openbottom and that contains a pressurized distribution pipe.Check valve means a valve that permits flow in only onedirection and prevents a return flow.Chimney means a shaft that is primarily vertical and thatencloses at least one flue for conducting flue gases to theoutdoors.Chimney liner means a conduit containing a chimney flueused as a lining of a masonry or concrete chimney.Circuit vent means a vent pipe that serves a number offixtures and connects to the fixture drain of the mostupstream fixture, and “circuit vented” has a correspondingmeaning.Class 1 fire sprinkler/standpipe system means an assemblyof pipes and fittings that conveys water from the waterservice pipe or fire service main to the sprinkler/standpipesystem’s outlets, is directly connected to the public watersupply main only, has no pumps or reservoirs and inwhich the sprinkler drains discharge to the atmosphere, todry wells or to other safe outlets.Class 2 fire sprinkler/standpipe system means a Class 1 firesprinkler/standpipe system that includes a booster pumpin its connection to the public water supply main.Class 3 fire sprinkler/standpipe system means an assemblyof pipes and fittings that conveys potable water from thewater service pipe or fire service main to the sprinkler/standpipe system’s outlets and that is directly connectedto the public water supply main and to one or more ofthe following storage facilities, which are filled from thepublic water supply main only: elevated water storage,fire pumps supplying water from aboveground coveredreservoirs or pressure tanks.Class 4 fire sprinkler/standpipe system means an assemblyof pipes and fittings that conveys water from the waterservice pipe or fire service main to the sprinkler/standpipesystem’s outlets and is directly connected to the publicwater supply main (similar to Class 1 and Class 2 firesprinkler/standpipe systems) and to an auxiliary watersupply dedicated to fire department use that is locatedwithin 520 m of a pumper connection.Class 5 fire sprinkler/standpipe system means an assemblyof pipes and fittings that conveys water from the waterservice pipe or fire service main to the sprinkler/standpipesystem’s outlets, is directly connected to the public watersupply main and is interconnected with an auxiliary watersupply.Class 6 fire sprinkler/standpipe system means an assemblyof pipes and fittings that conveys water from the waterservice pipe or fire service main to the sprinkler/standpipesystem’s outlets and acts as a combined industrial watersupply and fire protection system that is supplied from thepublic water supply main only, with or without gravitystorage or pump suction tanks.Cleanout means a fitting access in a drainage system orventing system that is installed to provide access forcleaning and inspection and that is provided with a readilyreplaceable air tight cover.Clean water means water that has passed through arecirculation system.Clear water waste means waste water containing noimpurities or contaminants that are harmful to a person’shealth, plant or animal life or that impair the quality of thenatural environment.Closed container means a container so sealed by means ofa lid or other device that neither liquid nor vapour willescape from it at ordinary temperatures.Closure means a device or assembly for closing an openingthrough a fire separation or an exterior wall, such as adoor, a shutter, wired glass and glass block, and includesall components such as hardware, closing devices, framesand anchors.Combustible means that a material fails to meet theacceptance criteria of CAN/ULC-S114, “Test forDetermination of Non-Combustibility in BuildingMaterials”.Combustible construction means a type of constructionthat does not meet the requirements for noncombustibleconstruction.Combustible fibres means finely divided combustiblevegetable or animal fibres and thin sheets or flakes of such O. Reg. 151/13Copyright by Paperless (all rights reserved)Reproduction authorized per License Agreement with Susan Boorman () 12/2/2014 9:23:39 PMA1-7
1.4.1.2.ONTARIO BUILDING CODE 2012materials which, in a loose, unbaled condition, present aflash fire hazard, and includes cotton, wool, hemp, sisal,jute, kapok, paper and cloth.Combustible liquid means any liquid having a flash point ator above 37.8 C and below 93.3 C.DIVISION ADeep foundation means a foundation unit that providessupport for a building by transferring loads either by endbearing to a soil or rock at considerable depth below thebuilding or by adhesion or friction, or both, in the soilor rock in which it is placed. Piles are the most commontype of deep foundation.Compliance alternative means a substitute for a requirementin another Part of Division B that is listed in Part 10 or 11of Division B, and “C.A.” has a corresponding meaning.Design activities means the activities described insubsection 15.11 (5) of the Act.Compressed gas means,Design bearing pressure means the pressure applied bya foundation unit to soil or rock, which pressure is notgreater than the allowable bearing pressure.(a) any contained mixture or material having a vapourpressure exceeding one or both of the following,(i) 275.8 kPa (absolute) at 21 C, or(ii) 717 kPa (absolute) at 54 C, or(b) any liquid having a vapour pressure exceeding 275.8kPa (absolute) at 37.8 C.Computer room means a room,(a) that contains electronic computer or data processingequipment such as main frame type,(b) that is separated from the remainder of the buildingfor the purpose of controlling the air quality in theroom by a self-contained climate control system, and(c) that has an occupant load of not more than oneperson for each 40 m² of the room.Conditioned space means space within a building in whichthe temperature is controlled to limit variation in responseto the exterior ambient temperature or interior differentialtemperatures by the provision, either directly or indirectly,of heating or cooling over substantial portions of the year.Construction index means a level on a scale of 1 to 8determined in accordance with Table 11.2.1.1.A. ofDivision B designating the expected performance levelof the building structure with respect to the type ofconstruction and fire protection of an existing building,and “C.I.” has a corresponding meaning.Contained use area means a supervised area containing oneor more rooms in which occupant movement is restrictedto a single room by security measures not under thecontrol of the occupant.Continuous vent means a vent pipe that is an extension of avertical section of a branch of fixture drain.Cooktop means a cooking surface having one or moreburners or heating elements.Critical level means the level of submergence at whicha back-siphonage preventer ceases to prevent backsiphonage.Dangerous goods means those pr
A1-4 1.1.2.7. ONTARIO BUILDING CODE 2012 DIVISION A 1.1.2.7. Existing Buildings (1) Except as provided in Section 3.17. of Division B, Section 9.40. of Division B and Part 11 of Division B, if an existing building is extended or is subject to material alteration or repair, this Code applies only to the design
