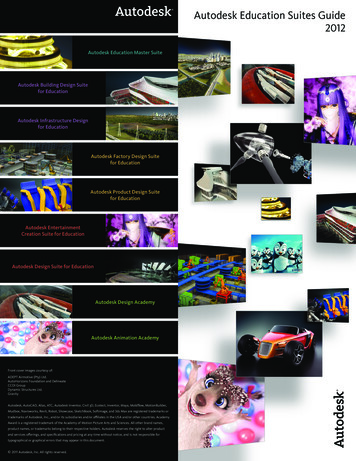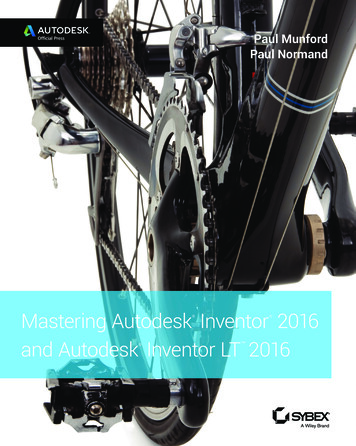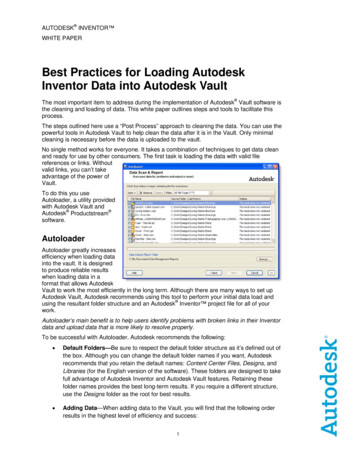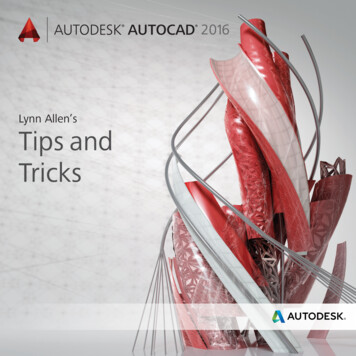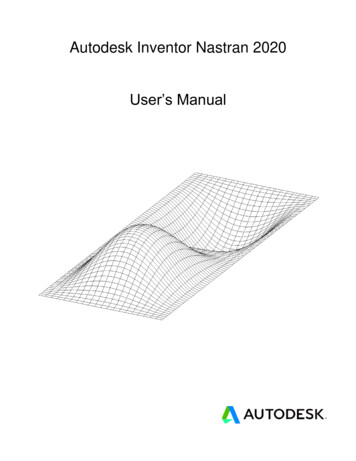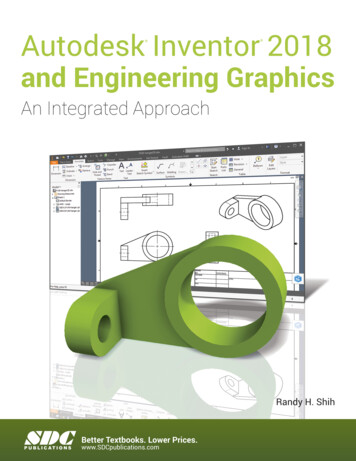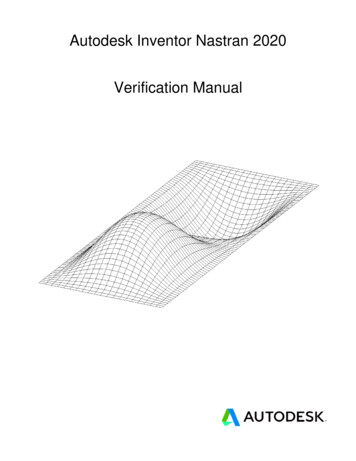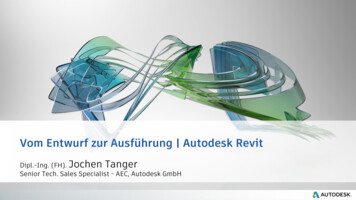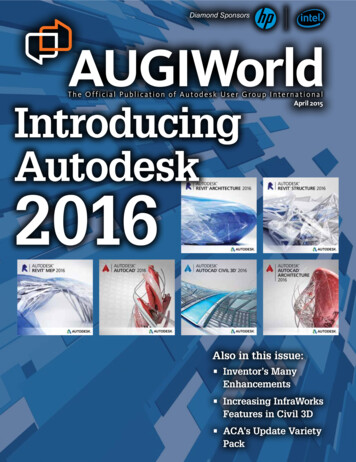
Transcription
Diamond SponsorsAUGIWorldThe Official Publication of Autodesk User Group InternationalIntroducingAutodeskApril 20152016Also in this issue: Inventor’s ManyEnhancements Increasing InfraWorksFeatures in Civil 3D ACA’s Update VarietyPack
HP recommends Windows.Make yourbuilding projectsmore awesomewithZTake your design innovation to the next level with Z Workstations from HP.Featuring next-gen Intel Xeon processors and high-end NVIDIA Quadro graphics,Z Workstations are specifically designed to accelerate your most demanding BIMworkflows. Now you can tackle large and complex datasets and renderings with noslowdown or lost time. Stay ahead of the curve with the innovation, high , and reliability of HP Z desktop, mobile, and virtual workstations.Find out what makes HP Z Workstations the world’s #1 workstation brand.1Learn more at hp.com/go/bim Copyright 2015 Hewlett-Packard Company, L.P. The information contained herein is subject to change without notice.Screen images courtesy of RAMSA.1Units shipped based on IDC Quarterly Worldwide Workstation Tracker Q3 CY2014.NVIDIA, the NVIDIA logo, and Quadro are registered trademarks and/or trademarks of NVIDIA Corporation in the United States and other countries.Intel and Intel Xeon are trademarks of Intel Corporation in the U.S. and/or other countries.
contents11206Revit Architecture What’s New &Noteworthy26 AutoCAD Civil 3D Increasing InfraWorksFeatures8Revit Structure Bring in the Reinforcements(and More)30 Inventor Updates, Big and Small11 Revit MEP Success by 1,000 FixesAPRIL 2015AUGIWorld38 AutoCAD Architecture ACA’s Update VarietyPack20 AutoCAD Introducing AutoCAD 20163830columns4Letter from the President16 CAD ManagerApril 201518 Technology in Practice43 Inside Trackwww.augiworld.com3
APRIL 2015Letter from the PresidentAUGIWorldwww.augiworld. comEditorsEditor-in-ChiefDavid Harrington - david.harrington@augi.comCopy EditorMarilyn Law - marilyn.law@augi.comLayout Editor Tim Varnau - tim.varnau@augi.comThis Is Why You Should Be an AUGI Member!AutoCAD 2016 has been announced and by the time you read this youcould already have it installed. You may have read about its features already.Did you know that AUGI’s Wish List had quite the influence on thisrelease of AutoCAD? Billy Wooten’s wish that polygons would have a center OSnap has been granted. Thisis called the geometric center in AutoCAD 2016. It works on closed polylines. Modifying a revision cloud has been a Wish List item for a long time. Donald Boyer’swish to modify a revision cloud and add segments is now possible. Mark Stoner wished that text in dimensions could have a frame around the text. Thereis a new text frame option to do just that. Haven’t you wished that text in dimensions could be word wrapped similar to MText?Michael Shick certainly did. Now there is a new sizing control similar to MText thatallows you to wrap the text in the editor.This is a great result for AUGI. This shows that one of the most important benefits toyou as a member of AUGI is that you can influence product development via AUGI’sWish List.Are you a member of AUGI? I’m sure there are features in the applications you use dailythat you wish worked better. Perhaps you have an idea for a feature that is missing inyour favorite application. The AUGI Wish List has the power of thousands of otherusers voting on the best wishes. This power is of great appeal to Autodesk’s productdevelopment teams. Where else can Autodesk have thousands of users collectivelytelling them what is important to their productivity?The answer is that there is not another mechanism for wishes with such a large group ofusers. And that is why, if you are not currently a member of AUGI, you should becomeone. Today.The Professional membership gives you the most benefit, including a calendar yearto be part of the Autodesk Developer Network (ADN). If you write code to leverageAutodesk’s product APIs and are not an AUGI Professional member, you are missingout on a wonderful opportunity. As a member at this level you may also get AUGIWorlddelivered to your doorstep.The next level, Premier membership, offers some great benefits if you are a frequentposter on the forums and is an inexpensive way to add some more personality to yourposts.3ds Max - Brian ChapmanAutoCAD - Walt SparlingAutoCAD Architecture - Melinda HeavrinAutoCAD Civil 3D - Shawn HerringAutoCAD MEP - William CampbellBIM Construction - Kenny EastmanCAD Manager - Mark KikerInside Track - Brian AndresenInventor - John EvansRevit Architecture - Jay ZallanRevit MEP - Todd ShackelfordRevit Structure - Kimberly FuhrmanAdvertising / Reprint SalesKevin Merritt - salesmanager@augi.comAUGI ManagementPresidentR. Robert BellVice-PresidentScott WilcoxTreasurerWalt SparlingSecretaryMelanie PerryManagementKevin Merritt - Director of CommunicationsJuly Ratley - Director of FinanceDavid Harrington - Director of OperationsAUGI Board of DirectorsR. Robert BellShaun BryantChris LindnerCurt MorenoKate MorricalMelanie PerryWalt SparlingScott WilcoxPublication InformationAUGIWorld magazine is a benefit of specificAUGI membership plans. Direct magazine subscriptions arenot available. Please visit www.augi.com/account/registerto join or upgrade your membership to receive AUGIWorldmagazine in print. To manage your AUGI membership andaddress, please visit www.augi.com/account. For all othermagazine inquires please contact augiworld@augi.comPublished by:AUGIWorld is published by Autodesk User Group International, Inc. AUGI makes no warranty for the use of itsproducts and assumes no responsibility for any errorswhich may appear in this publication nor does it make acommitment to update the information contained herein.AUGIWorld is Copyright 2015 AUGI. No information inthis magazine may be reproduced without expressed written permission from AUGI.If you don’t want the great benefits provided by the membership levels noted above, theBasic membership, which is free, gives you the chance to tell Autodesk what you need inyour day-to-day applications.All registered trademarks and trademarks included in thismagazine are held by their respective companies. Everyattempt was made to include all trademarks and registered trademarks where indicated by their companies.So why aren’t you a member already?AUGIWorld (San Francisco, Calif.)ISSN 2163-7547R. Robert BellAUGI President4Content Managers
bimarcat.comThousandsof BIMobjects and systemsAvailable inmultiple formatsFree to use, noregistrationrequiredbim itarcat.comhttp://www.arcat.com
PRODUCT FOCUSRevit Architecture 2016by: Jay ZallanWhat’s New &Noteworthy Everyone should know that (for now) therelease cycle for Autodesk Revit fullbuilds/releases is a yearly endeavor andthis spring sees the latest installment ofthat effort by Autodesk.The development is focused this time around on many underthe-hood improvements, a majority of “platform” items—thosebelonging to all “flavors” of Revit—as well as some really niceadditional feature(s).In an effort to not bury the lead let’s jump into the feature addedfor Revit that every architect should get to know:Reveal ConstraintsDoing exactly as it’s named, the Reveal Constraints addition isgoing to be as powerful as the previously released Temporary ViewProperties has proven to be IMHO and in different ways ofRevit Collaboration Suite 20166www.augi.comFigure 1: Reveal ConstraintsApril 2015
Figure 2: RT Renderingcourse ;) Want to know why that exterior wall moves unexpectedlywhen a chair, across the building, on a different level (for instance)is moved? Reveal Constraints is going to prove a good first lineof defense.Reveal Constraints is not only going to be powerful for fixing badmodeling practices err uhh (yeah, bad there’s no way tosugar-coat such workflows), but this feature should also streamlinethe education of teams by giving more clear insight into what istruly going on in the models at a more granular level than before,by perhaps relieving the need to have “constraint” views set up.PRODUCT FOCUSRevit Architecture 2016It seems apparent that Autodesk and the Revit development teamsare quite aware that the mantra “Don’t over-constrain the model,”while being a true and good (see: mandatory) practice, is toooften not followed, if even understood by enough folks in AECO.Therefore, to have a method for more effectively visualizing whatis constrained to what, as well as having a starting point to providea path for potential solutions, this feature gets the BIM Managerthree thumbs up (two was so 1900s).Art - Architecture - Technology - IdeasThese are Jay B. Zallan’s professionalpassions. He is a Designer, an Artistand an AEC technologist.Harley Ellis Devereaux’s Los AngelesVDC’s Director of BIM Jay Zallanbrings unique & qualified insights intothe business & creative processes ofArchitecture with proven strategies forproduction & growth.Mr. Zallan has over 20 years of Architectural experience and enjoys a varied& diverse portfolio of Architecture andArt.He is currently the President of the LosAngeles Revit Users Group, AUGIworld magazine Revit ArchitectureEditor, BIM Advisory Board memberfor Graphic Standards and he is a frequent lecturer on Creativity, BIM andVirtual Design & Construction.He can also be found presenting atAutodesk University, Revit Technology Conferences and as a guest lecturerat the University of Southern California, LACMA, as well as many AIA,CSI and other industry events.AutoCAD Revit Architecture Suite 2013April 2015www.augiworld.com7
PRODUCT FOCUSRevit Structure 2016by: Kimberly FuhrmanBring in theReinforcements(and More) Here in the northeast U.S., the birds arereturning from their southern migrations,the snow has hopefully melted (althoughas I am writing, we are smothered underanother 12” of blessed frozen flakes), and we areexcited to unpack the newest Autodesk software release. Someof the features we will examine in Autodesk Revit Structure2016 include display updates, rebar and reinforcement features,and scheduling updates. (A side note: if you are on subscription,some of these features were included in the R2 update and willlook familiar.)Display Enhancements – LocalCoordinate SystemDisplaying the Local Coordinate System (LCS) on arc walls andcurved beams previously was non-existent. In Revit Structure2016, the LCS “widget” now displays on both arc walls and curvedbeams in the analytical model. When a hosted load is oriented tothe host LSC, the LCS will display the load direction directly onthe host.8www.augi.comFigure 1: Local Coordinate System will display on curved beams andarc wallsApril 2015
Reinforcement NavigationIt seems as if the most improvements have been madeto reinforcement features in this release. Let’s start withRebar Display.Users are constantly asking for improved performance, whether itbe processing or graphics. Revit Structure 2016 delivers, at leastin one way, by limiting reinforcement REGENs to only thoseelements that are visible on the screen. If the ZOOM scale is large,smaller reinforcement elements on the screen are representedby simple lines. Zooming into these elements restores them totheir usual 3D visual characteristics. The detail level assigned tothe view does not have an effect on the graphics display of thereinforcement at larger ZOOM scales.without having to close and reopen the Rebar Constraints dialogbox. Seems simple enough, but a timesaver nonetheless.By selecting one of the constraints in the Rebar Constraints dialogbox and moving the mouse to the drawing window, the selectedconstraint is highlighted. Scrolling through the Constraint Targetoptions highlights the targets in the drawing window, allowing theuser to visualize options.PRODUCT FOCUSRevit Structure 2016Figure 3: Rebar Constraints dialog boxRebar CreationIn previous versions of Revit Structure, it was only possible tocreate rebar in section view of certain concrete elements. Floorswere the only objects that could be reinforced while in a plan view.Revit Structure 2016 brings the ability to place rebar into variousconcrete elements in either plan, elevation, or section views (seeFigure 4).Figure 2: Simplified rebar in an enlarged planWhile we’re on the topic of reinforcement display, anotherenhancement has been made to the Rebar Constraints dialog box.It is now possible to zoom, pan, and otherwise adjust your viewFigure 4: Rebar placement made available in plan, elevation, and section viewsApril 2015www.augiworld.com9
PRODUCT FOCUSRevit Structure 2016Figure 5: Rebar Rounding – Before (2015) and After (2016)Another major enhancement has been made to Rebar Rounding.In the Reinforcement Settings on the Reinforcement panel, dropdown menus have been added for Rounding method, whetherNearest, Up, or Down. These values affect both Rebar Type andInstance Properties. In Instance Properties the rebar length willshow both the exact length and the rounded length.Structural FramingA few features have been added to assist in structural framinglayout and analysis. Probably the most obvious change is the flipcontrol added to structural framing members. Clicking on a beamin a plan, section, or elevation view will reveal a flip control nearthe middle of the beam. This flip control sets the beginning andend justification parameters.Etc In addition to the updates that are specific to Revit Structure, besure to check out the additions and updates to Revit in general.Some exciting features have been developed relating to text,revisions, and general interface. With each release, Revit just keepsgetting better and better.Figure 6: Structural framing flip controlsIn addition, parameters have been added to structural elementsthat can be included in annotation and schedules. Top and Bottomparameters are included for beams, braces, and structural floors.Top and Bottom Core parameters are added to multi-layeredstructural floors and foundation slabs.10www.augi.comKimberly Fuhrman, LEED APBD C, has more than 20 years of experience in both the civil and architectural fields using a variety of Autodesksoftware products. She is a RevitArchitecture Certified Professionaland the Revit Structure Content Manager for AUGIWorld. Kimberly is theBIM Manager for LSC Design, Inc.,in York, Pennsylvania. Contact her atkfuhrman@lscdesign.com.April 2015
Success by1,000 Fixes Rumor has it that Autodesk software goesthrough two kinds of releases: a majorbuild then a fix and finish, which leapfrog ad infinitum. This may be why “evenyear” releases always seem better. That being said,the last two years of Autodesk Revit presents a different feeling.While it’s fruitless to predict where Autodesk plans to go with anygranularity, here is a personal observation. Revit seems to be stuckin a continual foundational fix mode. The grand additions andgame changers have given way to a very detailed fix mode. This isevidenced by a list of more than 250 improvements, corrections,and provisions on one side and a “count on one hand” list of newfunctionality on the other in the 2016 release. Even with the longlist of upgrades, it is hard to be excited with the subtlety of most ofthe improvements and the fact that many were released as updatesto the 2015 release. This leads one to wonder if Revit has passedthe high point of its development, or if is this a “success by 1,000April 2015PRODUCT FOCUSRevit MEP 2016by: Todd Shackelfordfixes” strategy. In either case, there is quite a list of improvementsto review, so best to get started.In the release notes available at the time of writing, 125 itemswere listed as improves, 125 as corrects or updates, 9 as providesor adds, 4 as allows or enables, and 1 each as removes or restricts.They are not all listed as they have been filtered for the concerns ofMEP users in this article.IMPROVEMENTSStability The Project Browser and Properties palette stop disappearingafter re-opening RevitYou can now scroll to the bottom of the Properties palettewithout it popping back to the topMore stability in the contextual tab when adding electricaldeviceswww.augiworld.com11
PRODUCT FOCUSRevit MEP 2016 More stable when using a panel schedule template set to hidethe third phase columnMore stable when modifying the format of a panel scheduletemplateMore stable when deleting an electrical element that isconnected to a zero length wireMore stable when dragging cable tray or conduitMore stable when editing a conduit temporary dimension inelevationMore stable when generating a piping layoutMore stable when deleting a pipe fitting in an invalid stateMore stable when a family type is deleted on insertionMore stable when changing the type of a fittingMore stable when opening a file with corrupt dimensionsMore stable when using Tag All in a workshared model that isowned by another userMore stable when assigning a new label to a dimension in theFamily EditorMore stable when loading layer export settings from a fileMore stable when multiple users try to load or modify thesame family in a workshared modelMore stable when opening a model that contains largeobsolete elementsMore stable when a user cancels an upgrade processMore stable when zooming in a 3D viewMore stable when hardware acceleration is active More stable in files corrupted by cross-document copyMore stable when editing a group from the Project BrowserMore stable when zero-length geometry is contained in animported DWG fileMore stable when importing DWG files with warningsMore stable when binding a link that contains a host-basedfamily that is also identified as workplane-basedMore stable when the model is missing revision settings dataMore stable when exporting schedulesMore stable when filtering a scheduleMore stable when double-click opening a project fromWindows ExplorerMore stable when family related corruption is encountered inRevit 2015More stable when editing a filter owned by another userMore stable when processing geometry in section andelevationMore stable while editing fields in the Worksets dialogMore stable when an undo removes a view that was opened aspart of a reload latestMore stable when making edits in the Sun Settings dialogCorrects Issues that Caused the Following Deletion of ceiling hosted lights when ceiling is moved orcopiedIncorrect fitting sizing based on content settingsFigure 1: The Section Box12www.augi.comApril 2015
Incorrect length of beveled tap when set by a formulaDisconnected duct transitions when changing duct sizeDiffering values in a tag and properties when using ductradius elbow/tapsHidden lines and gaps for duct and pipe display differentlythan printedUnavailable customizable drop-down when multi segmentsof cable tray or conduit is selectedNested objects in cable tray families don’t displayWrong circuited item displays in plan view when selected inthe Project Browser or System BrowserMoved or edited circuit change lost after Save to CentralElectrical families not printing or exporting when the projectbase point is coveredDucts misalign when level elevation is changedAn error dialog when arraying pipesIncorrect default values when Creating SimilarNon-displaying pipe parameters in a scheduleImported CAD files to not displayGeneric tags to disappear after modifying a view controlparameterDuct color fill disappears when changing the system colorschemeUpdated family fails to create a symbol in a projectFile corruption in workshared file when saved with Revit LTFile name missing in file upgrade dialogMissing preview images in Open dialogGraphics in some views disappear when upgrading to 2015So what is new? Here are some of my favorite new functionalitiesin no particular order.The Section Box. The Section Box tool is located on the Viewpanel of the contextual ribbon when elements are selected. It opensthe default 3D view with just the selected elements isolated. It’s athrowback to the Object Viewer in AutoCAD MEP and is just asuseful. Key in BX to get there quick—you are going to use it a lot.Search faster. Search in drop-down lists and ribbon combo boxes.If you liked it in the AutoCAD command line, you will love it inRevit 2016. It will not take long to become addicted to finding justwhat you are looking for quickly and easily.PRODUCT FOCUSRevit MEP 2016Performance in calculations. A performance setting forcalculations in duct and pipe has been added. Oddly, setting thesystems’ calculations to Performance makes things faster thansetting them to None. The None setting still maintains the logicalsections in the system, and the Performance performs no systemlevel calculations at all.Allow navigation during redraw. Pan, zoom, and orbit in a viewwithout waiting for the software to finish drawing elements.Enabled by default—you will never go back to waiting.Schedule improvements. Change cells in a schedule with theTAB and arrow keys. Using the Home and End keys inside a cellwill move the cursor to the beginning and end of text. The InsertRow tool is now in the Rows panel of the ribbon and not buried inthe Insert pop-out.Figure 2: Search fasterApril 2015www.augiworld.com13
PRODUCT FOCUSRevit MEP 2016Thin Lines. The Thin Linestool setting is now stored in theRevit.ini file and spans sessions.Wishes GrantedFigure 3: Performance in CalculationsFile upgrades. When opening a file in a previous release, usersnow get a dialog that allows them to cancel the open and upgrade.Edit/load a family. There is now a Load into Project and Closetool in the Family Editor.Import/link position. The default positioning when linkingRevit files is now Auto - Origin to Origin. If changed, the selectedpositioning becomes the default. Revit keeps a default valuefor Revit models and another for CAD files.Revit link in a closed workset. The status of Closed Workset nowdisplays for a Revit link that is in a closed workset.Piping flow units. Project units for piping can now be specified inliters per minute (L/min).Improved snapping behavior. Remote snaps include only objectsin view, rather than the view extents and snap filters related to thezoom level. Revit also remembers snaps at the application level, soset it and forget it.MEP fabrication detailing. LOD 400 for detailers can be achievedwith content from Autodesk Fabrication products (CADmep,ESTmep, and CAMduct).Revisions. Multiple rows can now be selected in the Revisionsdialog and the starting number for a numeric sequence may nowbe zero or any positive number. Alphabetic sequence is now“alphanumeric.” It accepts custom sequences of characters.Saved zoom states. Revit now remembers the zoom states of eachview after the model is closed. When reopened, each view opens tothe remembered zoom state.14www.augi.comHow did the AUGI Revit MEPWish List containing the top30 wishes of MEP Revit usersaround the world fare? Thisyear saw the granting of just twowishes. First is what I considerto be the very first Revit wish:defaulting to “origin to origin“when linking files. Second isthe nearly as long awaited wish:the option to cancel an upgradeon open. It’s bittersweet thatmore wish list items werenot addressed. Listed beloware some of the unansweredwishes. If they look like a goodlist, please login to AUGI and add your voice. Add a footer/notes section to schedulesText editing (make it better)Plan regions should apply to pipe, duct, conduit, etc.Tell us why a system is not well connectedMultiple monitor viewsAny shape call out boundariesThe ability to create schematic diagrams of systems from themodelMaking connections in linked filesFreeze schedule headersFix pipe up and down single line symbologyCalculate length thru pipe, duct conduit cable tray, etc.Single/double line in the same viewUse all cores of multi-core processorsHighlighter cloudsSpaces to cope with vertically irregular spaces betterDuplicate sheetsTodd Shackelford is the BIM Manager for Alvine and Associates, thepresident of the BIM Board of Omaha, a University of Nebraska instructor and a fequent speaker at AutodeskUniversity. He authors two Blogs;CAD Shack and The Lazy Drafter.A Revit 2013 Certified Expert. Toddlooks for his missing socks when nototherwise committed. Tweet Todd @ShackelfordTodd or email Todd attshackelford@alvine.comApril 2015
AUGIMembersMEMBERReach Higherwith ExpandedBenefitsMEMBERMEMBERAUGI is introducing three new Membership levelsthat will bring you more benefits than ever before.Each level will bring you more content and expertiseto share with fellow members, plus provide anexpanded, more interactive website, publicationaccess, and much more!MEMBERMEMBERBasic members haveaccess to: Forums HotNews (last 12 months) AUGIWorld (last 12 months)Premier members haveaccess to: Forums HotNews (last 24 months) AUGIWorld (last 24 months)DUES: FreeDUES: 25MEMBERMEMBERMEMBERProfessional members haveaccess to: Forums HotNews (full access) AUGIWorld(full access and in print) ADN 2013 StandardMembership OfferDUES: 100Are you ready to upgrade yourself and your membership?Access additional benefits and upgrade at www.augi.comMEMBER
COLUMNCAD ManagerGood News andBad News Italk a lot about communication and how theCAD manager can define, refine, and proliferateknowledge so the entire firm knows, understands,and is informed. Keeping staff on top of the latestinformation and keeping management aware of yourefforts is part of the job. There is a lot of information that goes back andforth, so this time I will confine it to the good and bad news areas ofyour communication.GOOD NEWSThe positive news that is generated by progress is always fun to share.Everyone wants to hear about it and they share it with others. As thenews travels through your organization, you need to get the wordout yourself. Be sure to include your participation in the success sothat others see your value to the firm.Make Sure They Hear Good News from YouOften, CAD managers make major strides forward or tackle somereally tough problems and no one hears about it. They work onshort- and long-term efforts that are away from the spotlight. Theyproduce shortcuts and workarounds for nagging troubles, with fewaccolades. They work in the back room and while others are focusedin other directions and make small and large upgrades to proficiency.When problems are alleviated, efforts are complete, and potholesavoided, the CAD manager needs to let others know. Managers canwrite newsletters and emails or just drop it into conversations andreports on their efforts. The main thing is to get the news out, whilenot blowing your horn over every last little tweak you do to helpsomeone or avoid a strange failure. But you need to have a consistentway of keeping your efforts in front of staff and leadership.16by: Mark Kikerwww.augi.comMake Sure They Know Your ContributionWhen discussing efforts and the generation of ideas, you need tosubtly remind them of the fixes that originated in your head. Manytimes team members’ efforts get lost in the news. The combinedefforts to make something work often come from the identificationof the problem by the CAD manager. Let them know that the CADmanager (you) coordinated or managed the process of getting backon track. You should acknowledge and give credit to others andrecognize their contributions, but do not fail to include yourself. Ialways encourage the use of “we” and “us,” but a few well-placed “I”statements can remind others that you are creative, problem solving,and focused on productivity increases. Being humble and a teamplayer does not mean that you “never” mention what you bring tothe team.Make Sure They are Reminded about Past Good NewsGood news fades fast. Just think of the news cycle on TV andother news outlets. Yesterday’s news becomes useless pretty fast. Soto combat the short-term memories of your company leadershipyou need to blend old news into new news. I do this by remindingthem of past news as a preface to fresh news. Here is an example:“Remember the cost savings achieved when my team and I reworkedthe plotting process last year? Well we made some additional changesthat increase those savings even more.” This method reminds themof what was already accomplished as a baseline to launch into freshgood news.BAD NEWSGood news travels fast. Bad news travels faster. I have always keptthat in mind. Letting people know the positive things that happenis a good idea, but letting people know when bad things happen iscritical. It always seems like a crowd appears when things go south.April 2015
Make Sure They Know You Have a PlanIf they need more information, then just lay out your plan of attack.Let them know that you are analyzing the problem, defining optionsfor remediation, scoping the damage, outlining repairs, and applyingthem quickly. Just knowing that you have a systematic approach tofixing troubles will give management comfort.COLUMNCAD ManagerKeep Management InformedIf the trouble is going to extend past expected impacts, circle backand let folks know what the problem is, how long it might last, andhow your workaround will get things moving forward. Give thema tentative time/date for the final solution and what you have inprocess to get there. If you think it might take money to fix theproblem, let them know early with a framework budget. If this wasa recurring problem and you were limited in getting the solution inplace because of money or staff, let them know. This is not “rubbingtheir noses in it” but is just a small reminder that you previouslyidentified the problem, had a fix, and were prevented from putting itin place prior to a system failure.When It Is Fixed, Make Sure They KnowHardware failures, corrupted files, and more can derail a greatproject on the short term. Others can transmit these negativesquickly. You need to take control of the message when somethingbad is happening or has happened. Here are some reasons why.Make Sure They Hear from You FirstWhen something goes wrong, it is crucial that major sta
6 Revit Architecture What’s New & Noteworthy 8 Revit Structure Bring in the Reinforcements (and More) 11 Revit MEP Success by 1,000 Fixes 20 AutoCAD Introducing AutoCAD 2016 26 AutoCAD Civil 3D Increasing InfraWorks Features 30 Inventor Updates, Big and Small 38 AutoCAD Architecture A
