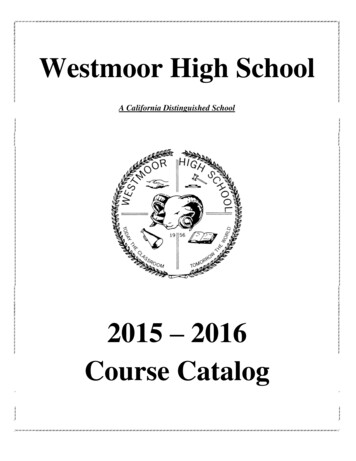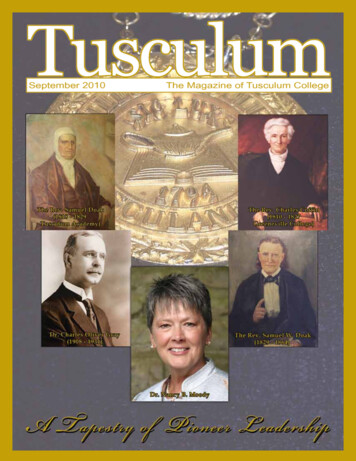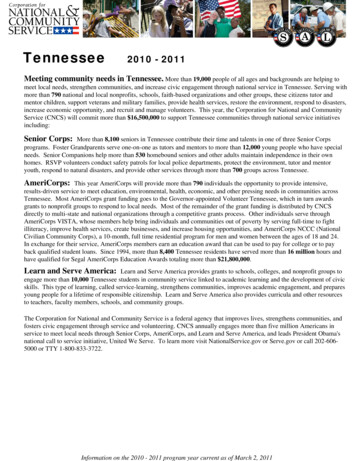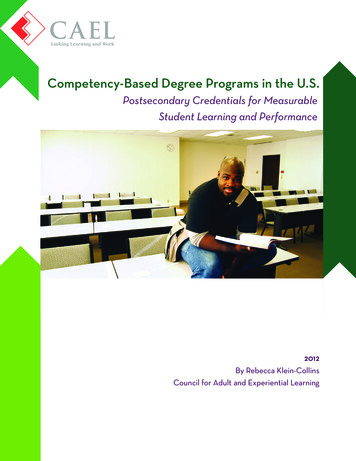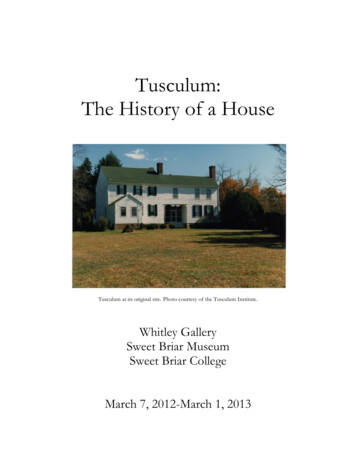
Transcription
Tusculum:The History of a HouseTusculum at its original site. Photo courtesy of the Tusculum Institute.Whitley GallerySweet Briar MuseumSweet Briar CollegeMarch 7, 2012-March 1, 2013
Curator’s AcknowledgementsI would like to personally thank everyone who has helped me to put this exhibition together.Without their knowledge and guidance this project would not have been a success.Thank you, Dr. Rainville for sharing your knowledge of Tusculum and its families.Thank you, Maddie Hodges ’13 for tours of the dismantled Tusculum House.Thank you, Keith Adams, Vera Schooler ’12, and Perry Tourtellotte for your help in the archaeologylab. I would not have been able to get any artifacts without your guidance and knowledge.Thank you, Karol Lawson for your support, guidance and your help in providing me with goodresources.Thank you, Nancy McDearmon, Ashley Rust ’13, and Sweet Briar’s physical plant office carpenters,for helping to put this exhibition together. This could not have been done without you.Ann Roach ’13Guest curatorGuest curator Ann Roach ’13 (center, rear) measures a Tusculum doorin storage at Sweet Briar for possible inclusion in the exhibition, December 2011.She is assisted by Nancy McDearmon (left) and Maddie Hodges ’13 (right).There is a stack of window frames in the center and to the far left several mantelpieces.
Director’s AcknowledgementsAn exhibition such as Tusculum: The History of a House does really “take a village” to get organized andinstalled. Guest curator Ann Roach ’13 discovered this first-hand as she began plotting an exhibitionprospectus as her fall 2011 Arts Management practicum project. I would like to add my thanks tohers to the array of hard-working and talented people who study, conserve, and look after theremarkable house known as Tusculum.The list must begin with Lynn Rainville, director of Sweet Briar College’s Tusculum Institute. Muchof the historical and genealogical information included in this document comes from sourcesauthored by Dr. Rainville. Her on-going work researching this house as well as the people, bothwhite and African American, whose lives were intertwined with the Tusculum and Sweet Briarestates is an invaluable resource for the College community as well as scholars of Virginia history.Her faithful partners in caring for the house are the good people of the Virginia Department ofHistoric Resources (DHR) and most particularly Dr. Robert Carter, the DHR representative whoheads its satellite office here. The DHR has, indeed, been a close partner of the College for a decade,working with Sweet Briar and Preservation Virginia to transfer the property in 2003 and supportingmany of the Tusculum Institute’s outreach efforts since then.In the College’s archaeology lab, the project benefitted greatly from the supervision of archaeologistsKeith Adams and Perry Tourtellotte, while lab assistant Vera Schooler ’12 generously providedindispensible help to Ms. Roach in reviewing and selecting artifacts. The lab’s information onTusculum artifacts is itself based on excavations carried out at the house site in 2006-2007 by theCollege of William and Mary’s Center for Archaeological Research (on behalf of the DHR), and byfield work done by Sweet Briar College archaeology classes under the direction of Professor ClaudiaChang in 1991 and 1992.Over the past few years Tusculum has been the subject of several small displays at the Sweet BriarMuseum, supervised by then-director Christian Carr. An exhibition about the house and theTusculum Institute organized by Dr. Rainville was also featured in the College’s Benedict Gallery inthe fall of 2009.Tusculum’s timbers and architectural elements are currently stored at Sweet Briar. The inclusion of amantel, window, and assorted timbers in the current exhibition is due to the hard work of thespecialists with Lone Jack Contracting. The Lone Jack crew has spent fall 2011 and winter 2012repairing the house’s beams, sills, and wall studs. Ms. Roach and the Museum staff are particularlyindebted to David Duggan of Lone Jack Construction for his patient explanations, generous helpidentifying interesting features to include here, and his restoration work on the mantel and windowframe in advance of this exhibition. This work has been made possible by a grant from The RollerBottimore Foundation and matching private donations. In particular, William and Sherrie McLeRoy(Sherrie Snead ’74) and The Community Foundation of North Texas supported restoration of themantelpiece.This year’s work by Lone Jack Construction was preceded in the fall of 2010 by an inventory of amajority of the framing by Gardiner Hallock of Arcadia Preservation. The house was deconstructedand moved in 2006 by Timothy Robinson of Heartland Restoration. The house model on view herewas made by Ezra Hitzeman of Lost Industries.
Arts Management student Maddie Hodges ’13 spent the fall of 2011 working with Lone JackConstruction to document their restoration work. She proved to be an enthusiastic and very helpfulguide to her classmate as Ms. Roach began to explore for features to include here. Ms. Hodges’project video, “Conserving Tusculum,” can be found via a link at http:/www.tusculum.sbc.edu.The photos shown in conjunction with this exhibition in a digital photo frame were taken when thehouse was still standing at Clifford (New Glasgow), and were taken by (in alphabetical order): SheilaAlexander; Jackie Beidler; Suzanne Ramsey; Tim Robinson; and Adair Williams. The older sepiatoned photos in the digital display were taken by an unidentified photographer ca. 1905. The photosare provided courtesy of Dr. Rainville.The staff of Sweet Briar’s physical plant office, under the direction of Steve Bailey and Rich Meyer,deserves much appreciation for their tireless assistance, both in preparing space to store the houseand for their most recent help moving selected elements here to the Sweet Briar Museum andinstalling them. In particular, Ms. Roach and the Museum staff would like to thank Jeff Moore,Ronnie Staton, Darryl Campbell, and Steve Woody for their help and advice. Vincent Rose meritsour appreciation, too, for his careful handling of display pedestals.Finally, my colleague Nancy McDearmon and her very able student assistant Ashley Rust ’13 deserveendless rounds of applause for their efficient, inventive, and thoughtful design of this exhibition.Karol A. LawsonDirector, Art Collection and GalleriesDirector, Sweet Briar MuseumVisiting Assistant Professor, Arts Management ProgramTusculum during deconstruction by Heartland Restoration, 2006.Photo courtesy of the Tusculum Institute.
Introduction“Tusculum” refers both to a house—parts of which are on view here—and to an estate property inthe nearby community of Clifford (formerly called New Glasgow), a few miles north of present-dayAmherst.Both the house and the property on which it once stood have a direct family tie to the Fletcherfamily who owned the Sweet Briar property before it was a college. Sidney Fletcher (1821-1898), thebrother of Sweet Briar College founder Indiana Fletcher Williams, was deeded the property by theirfather Elijah Fletcher (1789-1858) in 1850. Tusculum was the childhood home of Sidney andIndiana’s mother, Maria Antoinette Crawford, and she also spent some time in her later yearsvisiting Sidney Fletcher and is thought to have died there. Her husband, Elijah Fletcher, hadpurchased it from his in-laws in the 1830s. Tusculum was enjoyed as a home-away-from-home byIndiana’s daughter, Daisy, in whose memory Sweet Briar College was established. Sidney Fletcher,his brother Lucian, their mother Maria Antoinette Crawford Fletcher, and their grandfather WilliamSidney Crawford are buried at the Tusculum property.As a dwelling, Tusculum exemplifies traditional Georgian and Federal wooden frame houseconstruction. Its earliest portion, the northern section comprising two rooms and a hall, is thoughtto have been built in the mid 18th century and as such is one of the earliest extant houses in the farwestern Virginia piedmont. At the time the house was built this part of the state, far from Richmondin the foothills of the Blue Ridge Mountains, was very much a frontier.The original structure rose two stories and the total footprint of the house would have been 30’ x30’. The house was enlarged in 1802-1805 with the addition of a two-story dining room wing,stairhall, and covered porch, making the new dimensions of the house 30.5’ x 67’. Originally, a cookhouse and office were located in separate buildings outside of the house. These were both removedsometime around 1936. Electric lighting was not installed in the house until 1945.It is believed that the house was built by David Crawford (ca. 1697-1766), who had movedwestward, leaving his prominent family’s roots in Hanover and New Kent counties in the Tidewater,to seek land and fresh opportunities in what we now know as Albemarle, Nelson, and Amherstcounties. There is disagreement among scholars about when exactly Tusculum was constructed,though it is generally thought to date to the 1750s or 1760s. One of David Crawford’s grandsons,William Sidney Crawford (1760-1815), inherited the house.William Sidney Crawford first appears in public documents as the owner of the property in a 1787tax record, when he would have been in his late 20s and recently married. He is noted as the owneron an 1802 insurance document and next in 1805 when the house was reappraised at a higher valuedue to the addition of a two-story wing and a breezeway. A lawyer educated at the College of NewJersey (now Princeton University), he may have named the house after the home of the school’spresident, itself named after a town in the Italian campagna famed for residents such as the Romanstatesman Cicero. A community leader as well as a farmer and lawyer, William Sidney Crawfordserved as the fourth county clerk of Amherst for over twenty years. Although Tusculum was hisprimary residence, Crawford owned many other parcels of land throughout Amherst County. Heand his wife, Sophia Penn Crawford (also the descendant of land-owning gentry prominent in
Amherst County), had 13 children at Tusculum. One of their daughters, Maria Antoinette Crawford(1792-1853), was the mother of Sweet Briar College founder Indiana Fletcher Williams.By 1813 the Tusculum property had grown to about 379 acres and was a busy, productive farm. Itwas in this year that William Sidney Crawford’s daughter Maria Antoinette married Elijah Fletcher(1789-1858), a Vermont schoolmaster who had accepted an invitation to teach at an academy inNew Glasgow (now called Clifford), near Tusculum. Crawford was one of the school’s benefactorsand trustees. While teaching at the New Glasgow Academy, Fletcher boarded with the Crawfordfamily at Tusculum and described it, as well as the young ladies who caught his attention there, inletters to his family:“They live in a two story, upright house, painted white. They have their carpets on theirfloors and every thing in the genteelest style. Mr. C is a man between fifty and sixty, quitegrey headed, educated at Princeton, formerly a distinguished Lawyer. Mrs. C. is a mostamiable woman, the young Ladies distinguished for their sense and accomplishments. Theydress in their silks daily but have too much good sense to be proud. The young Lady Ianticipate making my future companion [Maria Antoinette Crawford] is devoid of all theaffectation and common prudery of modern girls. She is sincere, candid, intelligent, andsensible.” (Elijah Fletcher, New Glasgow, Virginia, to his father Jesse Fletcher, Ludlow,Vermont, 7 February 1813)After the death of his father-in-law in 1815, Fletcher managed the property on behalf of his motherin-law—the schoolmaster proving to be an adept businessman and progressive farmer—even afterhe and his young wife moved away from Tusculum to settle in Lynchburg. Tusculum remainedSophia Penn Crawford’s residence until she and her son William S. Crawford Jr. moved to Kentuckyin the 1830s. At this juncture, Fletcher bought the house and agricultural properties from his in-laws.Elijah Fletcher’s son Sidney Fletcher (1821-1898) oversaw the property successfully for his fatherand was eventually given it in 1850. Public records from 1850 and 1860 document Sidney Fletcher’smanagement of the estate, noting that he grew a variety of crops on the property, including wheat,corn, oats, tobacco, hay, and clover, and also kept orchards of apple, peach, plum, cherry, and peartrees. Livestock on the property included cattle, hogs, sheep, and poultry. Sidney Fletcher died in1898 and bequeathed Tusculum to John Jay Williams, a cousin descended from his aunt LucyFletcher Williams. The house would remain in the Williams family until 1989.When the house passed out of the Williams family it faced an uncertain future. RecognizingTusculum as a notable example of 18th-century Virginia domestic architecture and an integral part ofthe history of Amherst County and Sweet Briar College, scholars, preservationists, and educators, aswell as Crawford family descendants, joined together to purchase the house (2003) and move it tocampus (2006). Tusculum was accepted for inclusion on the National Register of Historic Places(National Park Service, Department of the Interior) in 2004 and that same year was placed on theVirginia Landmarks Register. Now, well over two hundred years after it was built, Tusculumprovides fruitful opportunities for undergraduate study in architectural preservation, archaeology,and cultural history.When Sweet Briar College became the custodian of Tusculum, it was decided that, in order to learnas much about the house and the families who lived there, an archeological study should be done ofthe property. This work was done by archaeologists from the College of William and Mary, on
behalf of the Virginia Department of Historic Resources. Although the area to be excavated hadbeen somewhat disturbed by the demolition of the house, the results still turned up many interestingartifacts. These range from tiny fragments of glass, pottery, and bone, to broken dishes and storagejars, to medicine and perfume bottles, to building parts such bricks and an aluminum gutter. Aconsiderable amount of architectural debris was also found, leading scholars to surmise that much ofTusculum’s construction materials were created or assembled on site.*The Tusculum Institute, an administrative office of Sweet Briar College, was established in 2008 toprovide educational outreach to the students and faculty of Sweet Briar College and the widercommunity. The Tusculum Institute’s mission is to serve as a catalyst and partner for College facultyacross a wide range of academic disciplines to develop courses of study to deepen our understandingof Virginia’s historic places and to encourage their sustainability.Sweet Briar College archaeology students excavating at Tusculum, ca. 1991-1992,under the supervision of Professor Claudia Chang (purple shirt).Photo courtesy of Perry Tourtellotte.When the house was still occupied and well in advance of plans to deconstruct it, Professor ClaudiaChang and students from Sweet Briar archaeology classes excavated some portions of the grounds in1991 and 1992.*
ChecklistThis checklist follows the exhibition installation in a clockwise direction around the Whitley Gallery,as a visitor stands in the gallery doorway looking directly ahead at the mantelpiece. Unless otherwisenoted, all objects are loaned courtesy of the Tusculum Institute, Sweet Briar College.Case One (center of room)This is a model of Tusculum, made by Ezra Hitzeman of Lost Industries. The scale is one quarterinch to one foot.Case TwoPortrait of Sidney Fletchermodern reproduction of an original photograph (location unknown)Sweet Briar Museum collection, provenance unknownA Yale-educated physician, Sidney Fletcher (1821-1898) began managing the Tusculum property inhis early 20s. His father proudly wrote to Sidney’s uncle:“Sidney continues his zeal for farming and so far has managed very well, equal if not betterthan any Overseer I ever had.” (Elijah Fletcher, Tusculum, New Glasgow, Virginia, to hisbrother, Calvin Fletcher, Indianapolis, Indiana, 12 June 1843)In less than a decade, Elijah Fletcher gave the Tusculum property, along with several nearby parcels,to Sidney:“ in consideration of the love and affection the said Elijah Fletcher bears to his son SidneyFletcher Elijah Fletcher doth give and grant unto the said Sidney the Tusculum plantationconveyed by the heirs of Wm. S. Crawford ” (deed of gift, 20 February 1850, AmherstCounty Deed Book, vol. BB, 70)Sidney Fletcher was the brother of Indiana Fletcher Williams (1828-1900), the founder of SweetBriar College. He was the beloved uncle—“Uncle Sing”—of her daughter Maria Georgiana “Daisy”Williams (1867-1884), in whose memory the school was established. Sidney lived at Tusculum mostof his adult life and is buried at the property in the family cemetery with his mother MariaAntoinette Crawford Fletcher, his brother, Lucian Fletcher, and his grandfather William SidneyCrawford.The round, brown object next to the portrait of Sidney Fletcher is a porcelain doorknob,decoratively glazed to resemble stone or wood.The selection of glass bottles and jars in this case is a representative sample of the sorts ofhousehold detritus excavated by archaeologists at the original Tusculum property in the vicinity ofthe house. Ranging from ink wells to perfume and medicine bottles these humble fragments arereminders of the daily routines of the many people who called Tusculum home across threecenturies.
The ceramic fragments, likewise excavated at the original house site, also tell the story of their lives.The green-bordered scallop-edged fragment is part of a transitional “pearlware” plate, perhaps fromthe late 18th or early 19th century. Based on the style of this piece’s feathered edge and embossing,Sweet Briar archaeology instructor Keith Adams suggests it could be dated to 1820. The larger greenfragment is probably from a vase or similar decorative item, probably from the late 1800s or early20th century.Hand-stitched Samplerunknown maker, unknown datecotton, wool, or silk thread on linenfound in the attic of Tusculum in the late 1980sTusculum was the home of several generations of Crawford, Fletcher, and Williams families for overtwo hundred years. When Vermont schoolteacher Elijah Fletcher came to New Glasgow in the firstdecade of the 19th century to teach he boarded with the Crawford family. It must have been acrowded household, as William Sidney Crawford and Sophia Penn Crawford had 13 children, eightof them daughters. This sampler, probably from the 19th century, shows off its maker’s ability withthe alphabet and numbers and is typical of the sort of fine needlework that a girl from a sociallyprominent, well-to-do family would have been taught.Case ThreeIn addition to the household items uncovered by archaeologists, the Tusculum property alsorevealed a variety of objects associated with its long history as a working farm—spanning the ages ofboth horsepower and gasoline engines. In this case are two iron bridle bits for horses, a rusted gascap, a variety of nails and fence staples, a broken flowerpot, and the ceramic connector for anelectric livestock fence.Case FourOn the top shelf are panes of glass from Tusculum windows that, in themselves, constitute a historyof the house’s 200-plus-year occupation. They range from a very rare original pane—hand blownand slightly imperfect—to a mass-produced example from the mid 20th century.On the middle shelf are several bricks. Two are inscribed—“EHC” and “MEM”—with whatscholars assume are the initials of masons or other craftsmen who built Tusculum. One bears thepaw print of a large dog. A curved, wedge-shaped brick excavated by archaeologists at the propertymay have been part of chimney or basement course. The three tapered pins are typical of hundredsthat held Tusculum’s walls, windows, and floors together. The wedge-shaped piece of wood is a“floor dog,” used by carpenters to ensure a good fit when laying floor boards. The three metalhinges seen here represent three stages of restoration—from the weathered and rusted condition ofthe deconstructed house, to a hinge stripped and cleaned, to one primed and ready for reinstallation.There is also a selection of hand-wrought nails from the dwelling. It is likely that the bricks weremade at the site or very nearby and it is assumed that the beams, flooring, windows, doors and thelike were made by carpenters on site or very close by and from lumber harvested locally.
On the bottom shelf is a selection of “cripple studs” used throughout Tusculum’s walls to securedoors and windows. Their sturdy girth and the fineness of the joinery are typical of the qualitymaterials the Crawford family could afford and the exemplary construction skills of the house’soriginal builders. Also on the bottom shelf is a variety of stones used in the foundation.The colored plastic tags seen on a number of the architectural elements here, as well as on thewindow frame, were affixed when the house was deconstructed in 2006 in order to keep track of thevarious parts and their original locations.On the WallPortrait of William Sidney Crawford, Jr.unknown artist, ca. 1830oil on canvasCollection of the Sweet Briar College Art Collection and Galleries; bequest of Indiana FletcherWilliamsThis young man, the son of Tusculum’s owner William Sidney Crawford and Sophia PennCrawford, was born at Tusculum in 1803 and grew up there. He was the brother of MariaAntoinette Crawford Fletcher—he would have been a child of 10 at Tusculum when she marriedElijah Fletcher—and therefore the uncle of Sweet Briar College’s founder Indiana Fletcher Williams.Elijah Fletcher obtained Tusculum from William Sidney Crawford Jr. and his mother in the 1830swhen they moved to Kentucky.Mantelpieceunknown craftsman, ca. 1802-1805wood (possibly oak, poplar, and/or pine)This impressive mantelpiece originally graced the Tusculum dining room. As part of on-goingrestorations, it has recently been stripped of accumulated layers of paint. The mischievous doodlingsof some family member—one might imagine a bored child—can been seen faintly in the lower partof the flat center section.The Tusculum dining room, in which the mantelpiece included in the exhibition can be seen in situ.Photograph courtesy of the Tusculum Institute.
Windowunknown craftsman, ca. 1750-1805wood (possibly oak, poplar, and/or pine)This window, from the second floor, allows the modern viewer to see details of the solid, carefullycrafted construction otherwise hidden by the house walls. Of particular note are the marks of handplaning along the edges of the vertical sections, the use of wooden pins (two can be seen at thecorners of the bottom horizontal element) to secure the various parts, and the intricate joinery.Following the removal of layers of accumulated paint, the face of the window was recently primedto aid in preservation. The original metal hinges for shutters have also been recently stripped andprimed.On the open pedestalA rotating selection of photographsThe photos were taken when the house was still standing at Clifford (New Glasgow), and were takenby (in alphabetical order): Sheila Alexander; Jackie Beidler; Suzanne Ramsey; Tim Robinson; andAdair Williams.In the selection, a ca. 1905 sepia-toned photo of a young man with two women in a carriage depictsJohn Jay Williams (1876-1945), who inherited Tusculum from his cousin, Sidney Fletcher, in 1898.In the background of the photo one of Tusculum’s out buildings, possibly the kitchen, can be seenjust next to the main house. The same structure can be seen in another of the early photos thatshows an African American woman with three small children. It and other out buildings were takendown in the 20th century.Tusculum during deconstruction by Heartland Restoration, 2006.Photo courtesy of the Tusculum Institute.
Suggested Reading and ResourcesBeckmann, Paul, and Robert Bowles. Structural Aspects of Building Conservation. Burlington, MA:Elsevier Butterworth-Heinemann, 2004.Bell, Alison. “Emulation and Empowerment: Material, Social, and Economic Dynamics inEighteenth- and Nineteenth-Century Virginia,” International Journal of Historical Archaeology vol. 6, no.4 (December 2002), pp. 253-298.Burden, Ernest. Illustrated Dictionary of Architectural Preservation: Restoration, Renovation, Rehabilitation,Reuse. New York: McGraw Hill, 2004.Carr, Christian. “Life at Tusculum during the Nineteenth Century,” Lynch’s Ferry, A Journal of LocalHistory (fall/winter 2008), pp. 14-20.Chappell, Edward A. and Julie Richter. “Wealth and Houses in Post-Revolutionary Virginia,”Perspectives in Vernacular Architecture vol. 7 (1997), pp. 3-22.Esposito, Sandy. “Clifford: A Historical Driving Tour,” Lynch’s Ferry, A Journal of Local History(fall/winter 2008), pp. 21-28.Fitch, James Marston. Historic Preservation: Cultural Management of the Built World. New York: McGrawHill, 1982.Heck, Marlene Elizabeth. “Building Status: Pavilioned Dwellings in Virginia,” Perspectives inVernacular Architecture vol. 6 (1987), pp. 46-59.Lubeck, Aaron. Green Restorations: Sustainable Building and Historic Homes. Gabriola Island, BC: NewSociety Publishers, 2010.Marzio, Peter. “Carpentry in the Southern Colonies during the Eighteenth Century with Emphasison Maryland and Virginia,” Winterthur Portfolio vol. 7 (1972), pp. 229-250.Monroe, Elizabeth, David Lewes, and Courtney Birkett, Archaeological Evaluation of the TusculumPlantation Domestic Complex (44AH0596), Amherst County, Virginia. Richmond: Virginia Department ofHistoric Resources, 2007.Rasmussen, William M. S. “Designers, Builders, and Architectural Traditions in Colonial Virginia,”The Virginia Magazine of History and Biography vol. 9, no. 2 (April 1982), pp. 198-212.Stinnett, Joe. “New Glasgow: The Rise and Fall of An Antebellum Virginia Village,” Lynch’s Ferry, AJournal of Local History (fall/winter 2008), pp. 4-13.Sweet Briar College Cochran Library Archives at eet Briar College Tusculum Institute at http://www.tusculum.sbc.edu/
Upton, Dell. “Vernacular Domestic Architecture in Eighteenth-Century Virginia,” Winterthur Portfoliovol. 17, nos. 2-3 (summer/autumn 1982), pp. 95-119.Upton, Dell. “New Views of the Virginia Landscape,” The Virginia Magazine of History and Biographyvol. 96, no. 4 (October 1988), pp. 408-470.Von Briesen, Martha, ed. The Letters of Elijah Fletcher. Charlottesville: University Press of Virginia,1965.Wells, Camille. “The Planter’s Prospect: Houses, Outbuildings, and Rural Landscapes in EighteenthCentury Virginia,” Winterthur Portfolio vol. 28, no. 1 (spring 1993), pp. 1-31.Wenger, Mark R. “The Central Passage in Virginia: Evolution of an Eighteenth-Century LivingSpace,” Perspectives in Vernacular Architecture vol. 2 (1986), pp. 137-149.Wenger, Mark R. “The Dining Room in Early Virginia,” Perspectives in Vernacular Architecture vol. 3(1989), pp. 149-159.Tusculum at its original site.Photo courtesy of the Tusculum Institute.3/16/2012 KL
Sweet Briar College March 7, 2012-March 1, 2013. . estates is an invaluable resource for the College community as well as scholars of Virginia history. . leaving his prominent family's roots in Hanover and New Kent counties in the Tidewater, to seek land and fresh opportunities in what we now know as Albemarle, Nelson, and Amherst




