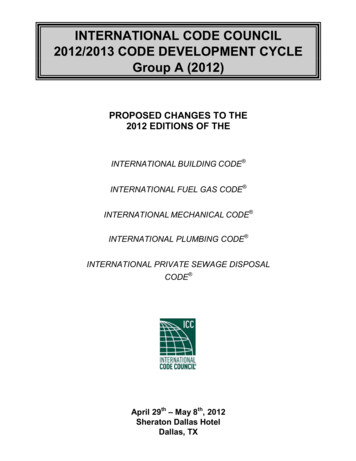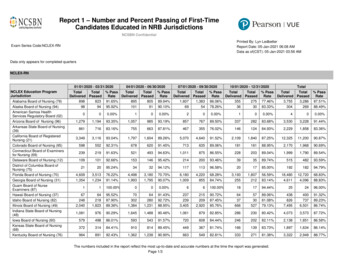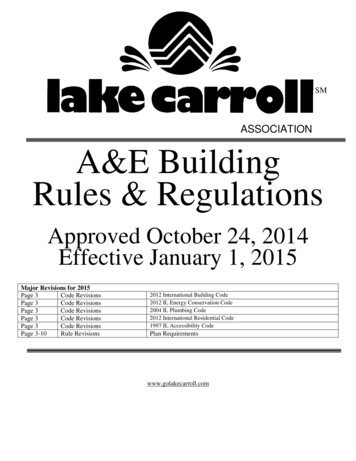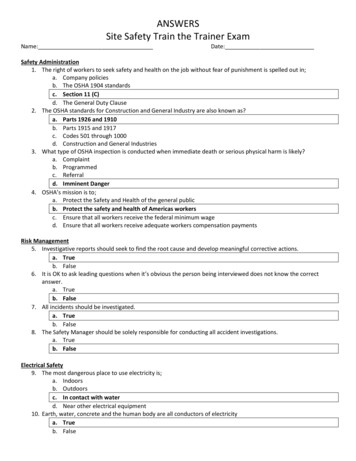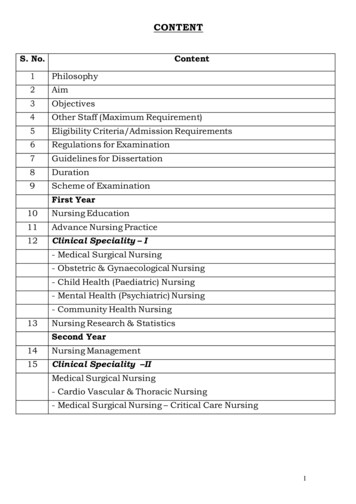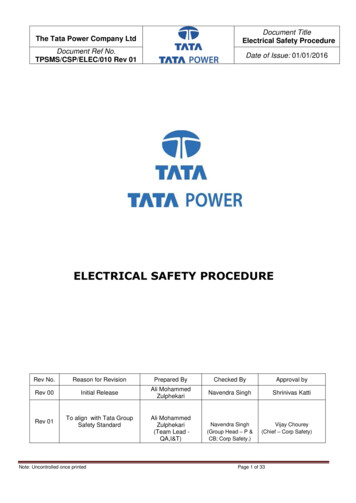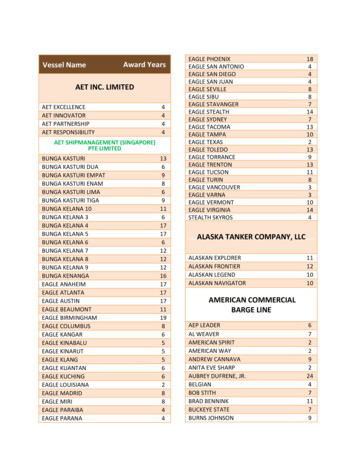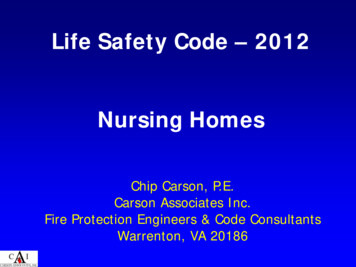
Transcription
Life Safety Code – 2012Nursing HomesChip Carson, P.E.Carson Associates Inc.Fire Protection Engineers & Code ConsultantsWarrenton, VA 20186
Topics1. Door latches & locks2. Projections into Corridor3. Equipment in Corridor4. Furniture in Corridors5. Cooking Open to Corridors6. Alcohol Hand-Rub Dispensers7. Corridor Separation8. Fireplaces9. Smoke Barriers10. Combustible Decorations2
1. Door Latches & Locks3
Locks, Latches & AlarmDevices [7.2.1.5] Doors readily opened from egressside when space occupied Locks not require key, tool, specialknowledge or effort4
Locks, Latches & AlarmDevices [7.2.1.5.10] Releasing device obvious under alllighting conditions 34” to 48” high One releasing operation5
Locks, Latches & AlarmDevices - General Doors from individual living units &guest rooms may have 1 additionaloperation Existing may have 2 additional 60” high for existing6
Locks, Latches & AlarmDevices cont’d Double cylinder keyoperated locks on exteriordoors if: Permitted Lock statusdistinguishable Sign Key available AHJ may revoke[7.2.1.5.5]7
Electrically Controlled EgressDoors [7.2.1.5.6]May be electrically lockedw/built-in switch where: Hardware affixed to doorObvious method ofoperationOperate w/ 1 hand indirection of egressLoss of power unlocksListed per UL 2948
Stairs Serving 4 Stories[7.2.1.5.8] Stairwell re-entry – 3 options:1. Each stair door permit re-entry, or2. All stair doors automatically unlockupon activation of fire alarm3. Selected door re-entry permittedif: 9
Stair Door Lockingcont’d Re-entry available on 2 levels 4 floors intervening Re-entry on top or next to top floor Doors permitting re-entry identified Other doors provide direction to re-entry floors10
Stair Door Locking – Option 3Top floor, or next-to-topfloor must allow reentryNo more than 4 floorsinterveningFloors identified fromstair side11
Stair Door Lockingcont’d Stair door locking not applicable to Existing installations not high-rise perOccupancy Chap. Existing approved stair reentry Buildings w/1 exit Health Care per Chap. 18 Detention & Correctional per Chap. 2212
Pairs of Doors in Egress[7.2.1.5.11] Each dooroperateindependently Doors w/automatic flushbolts & no surfacehardware13
Locks, Padlocks, Etc.[7.2.1.5.12] Not installed on doors requiringpanic or fire exit hardware Special locking per 7.2.1.614
Special Locking Arrangements Delayed-Egress Locking [7.2.1.6.1] Access-Controlled Egress [7.2.1.6.2] Elevator Lobby Exit Access [7.2.1.6.3]15
Delayed-Egress Locking[7.2.1.6.1] Delayed egress permitted if: Occupancy Chapter permits Building w/ SAS or completedetection 16
Delayed Egress Locks cont’d Unlocks upon SAS or detectionactivation 1 heat or 2 smoke detectors Unlock upon loss of power to lockmechanism Release w/in 15 seconds or 30seconds per AHJ 15 lbf for 3 seconds toinitiate17
Delayed Egress Lockscont’d Unlocks upon activation of SAS ordetection activation 1 heat or 2 smoke detectors Unlock upon loss of power to lockmechanism Release w/in 15 seconds or 30seconds per AHJ 15 lbf for 3 seconds toinitiate18
Delayed Egress Lockscont’d Manual relocking Local alarm Instruction signPUSH UNTIL ALARM SOUNDSDOOR CAN BE OPENED IN 15 SECONDS Emergency lighting at door19
Access Controlled Doors[7.2.1.6.2] Entrance & egress access controlpermitted if: Occupancy Chapter permits Door unlocks w/ motion sensor Door unlocks upon loss of power Sensor System20
Access Controlled Doors cont’d Door unlocks w/ manual release Manual release 40 to 48 in. high 5 ft from doorIdentified “Push to Exit”Directly interrupts power21
Access Controlled Doors cont’d Door remains unlocked for 30seconds If provided, fire alarm or ASunlock doors & doors manuallyreset22
Access Controlled Egress Doorcont’dMotion SensorPush button23
Elevator Lobby Exit Access[7.2.1.6.3] Where permitted, elevator lobby doorsmay be electronically locked where: Electronic switch is listed per UL294 Building fire alarm system Building AS Elevator lobby w/smoke detection Etc .24
Elevator Lobby Exit Accesscont’dS25
Panic & Fire Exit Hardware[7.2.1.7]26
Panic Hardware Where required:Assembly, Educational, & Day Care wheredoor serves area w/ 100; & high hazardw/ 5) Bar extend ½ widthof door Release in direction of egress27
Panic Hardware cont’d Push bar 34 - 48 in. high & 15lbf to activate Existing 30” to 48” high Panic hardware for non-fire doors Fire exit hardware for fire doors No locking device28
Door Locking Locks not permitted on patientsleeping rooms unless 1 offollowing [18/19.2.2.2.2]: Key-lock to restrict access fromcorridor but operable from inside Locks per 19.2.2.2.5(Will address)29
Door Lockingcont’d Doors in egress not have lock orlatch that requires key or tool fromegress side unless [18/19.2.2.2.4]:1. Locks per 18/19.2.2.2.52. Delayed egress locks per7.2.1.6.13. Access-controlled egress doorsper 7.2.1.6.230
Door Lockingcont’d Doors in egress not have lock orlatch that requires key or tool fromegress side unless cont’d 4. Elevator locking per 7.2.1.6.35. Approved existing door locking31
(1)18/19.2.2.5 Where patient special needs requirespecialized security measures providedall of following:1. Staff can readily unlock doors at alltimes per 18/19.2.2.62. Total smoke detection throughoutlocked space or, doors remotelyunlocked from constantly attendedlocation w/in locked space cont’d32
18/19.2.2.5cont’d3. Building protected throughoutw/SAS4. Locks are electric locks that failsafely (fail unlocked) upon loss ofpower5. Locks release by each:a) Activation of smoke detectionb) Sprinkler water flow33
(2) Delayed-EgressLocking[7.2.1.6.1]34
Delayed Egress Lockscont’d NFPA 101 – 2000 had a limit of 1delayed-egress lock per egresspath Limitation now removed35
(3) AccessControlled Doors[7.2.1.6.2]36
(4) ElevatorLobby Exit Accesscont’dS37
(5) ApprovedExisting Not code required, but documentationis probably needed to documentpreviously approved38
Self-Closing Devices[7.2.1.8]39
Self-Closing Devicescont’d Doors intended to be closed: Not held-open at any time To be self-closing Automatic closing if: .40
Auto-Closing Devices . Low or ordinary hazard or highhazard w/ AHJ approval Door becomes self-closing Door w/ manual release41
Auto-Closing Devices cont’d Smoke detection activates releaseFull area detection, OR Smoke detection at door Detection supervised Smoke detection release of any stairdoor causes all doors in stair to close 42
SmokeDetectorMagneticHold-OpenDeviceSmoke detectionrelease of any stairdoor causes all doorsin stair to close43
Power Operated Doors[7.2.1.9] When in required means of egress: Permit egress upon loss of power Force to set in motion 50 lbf Swing in direction of egress at anypoint in slide Sign required44
Powered Operated Doors cont’d When serving 50, may slide Opening in breakout mode of2-leaf door may be 30” perleaf Bi-parting sliding doors 32” clear w/both leafs in break-away mode Doors per 7.2.1.1445
Powered Operated DoorsRequired to be Self-Closing Doors can be opened manually Doors normally closed New doors remain open 30seconds Doors held-open close by smokedetector activation Doors required to latch do so New per BHMA A156.1946
2. Projections into Corridor47
Corridor Width[18/19.2.3.4] Minimum width of aisles, corridorsand ramps (New) 8 ft. (Existing) 4 ft. Unless Adjunct areas w/o patients maybe 44”48
8 ft. clearRemember, 7.3.2.2permits projections upto 4-1/2” on bothsides at 38” andbelow 38”49
Corridor Width - Projections(1)Aisles, corridors, & ramps in adjunctareas not used for housing,treatment, or use of inpatients maybe 44”For example, office areas,maintenance areas, back-ofhouse areas50
Corridor Width - Projections(2) Non-continuousprojections 6” fromwall and above handrailheight (38”) permittedExamples include nursecharting units, wall-mountedcomputers, telephones, firealarm boxes, etc.51
Corridor Width - Projectionscont’d(3) Exit access within suites52
4. Equipment in Corridors18/19.2.3.4 (4)53
Corridor Width - Projectionscont’d(4) Projections for wheeled equipmentwhere:a) Does not reduce clear width to 60”b) Emergency plan addresses relocationof wheeled equipmentc) Wheeled equipment limited to Equipment in use Medical emergency equipment Patient lift & transport equipment54
5. Furniture in Corridors[18/19.2.3.4 (5)]55
Furniture in Corridors cont’d(5) Projections for fixed furniturewhere: Corridor 8 ft wide Furniture secured to wall or floor Furniture does not reduce width to 6 ft. Located on one side of corridorcont’d .56
Furniture in Corridors cont’d(5) cont’d . Each grouping 50 ft2 Groupings separated by 10 ft. Does not obstruct building service orfire protection equipmentcont’d .57
Furniture in Corridors cont’d(5) cont’d . Smoke detectors in corridors ofsmoke compartment or have directsupervision by staff QRS throughout smokecompartment58
Door Width – New[18.2.3.6] Hospitals & Nursing Homes – 41.5” Psychiatric & Limited Care – 32” 32” where no health care occupants Stair doors 32” Newborn nurseries 32” Pair of doors, 1 to be 32”59
Door Width[18/19.2.9]41.5”60
Door Widthcont’d 41.5” door width not requiredwhere: Doors not subject to any healthcare occupant 32” Doors to exit stairs 32” Where pair of doors:61
5. Cooking Open To Corridors[18/19.3.2.5.3]62
Cooking Facilities[18/19.3.2.5] Cooking facilities protected per9.2.3 Section 9.2.3 requirescompliance with NFPA 96,Standard for Ventilation Control & FireProtection of Commercial CookingOperations63
Cooking Facilitiescont’d18/19.3.2.5.2] Where residential cookingequipment is used for food warmingor limited cooking, no protectionrequired & not considered ahazardous area64
Cooking Facilitiescont’d[18/19.3.2.5.2]Annex note references smallappliances such as microwave ovens,hot plates, toasters, & nourishmentcenters65
Cooking May be opento corridor per18/19.3.2.5.366
Cooking[18/19.3.2.5.3] W/in smoke compartment wherecooking for 30 persons, 1 cookingfacility may be open to the corridorwhere:1. 30 beds & separated by smokebarrier2. Range hood at least as wide ascooking surface3. Hood system w/air flow 500 cfm67
Cookingcont’d4. Hood systems not ducted toexterior to have charcoal filters5. Cooktop range have: Fire suppression system per UL300 or UL 300A Manual release for extinguishingsystem Interlock to turn off all sources ofpower under hood68
Cookingcont’d6. Solid fuel cooking prohibited7. Deep-fat frying prohibited8. Portable fire extinguishers perNFPA 96 – Class K w/in 30 ft ofcooking surface69
Cookingcont’d9. Switch to turn off powerLocked or restricted access Deactivate cooking unit when notunder staff supervision 120 minute timer 70
Cookingcont’d10. Procedures for use, inspection,testing, & maintenance per NFPA9611. 2 AC powered photoelectricsmoke alarms w/silence feature inarea not closer than 20 ft fromcooking surface71
Cooking(separated by corridor walls)[18/19.3.2.5.4] W/in smoke compartment: Residential or commercial cookingequipment Used for preparing meals for 30 Space w/cooking not a patient room Space separated by corridor wall72
Cookingcont’d(separated by corridor walls) Requirements of 18/19.3.2.5.3(1) –(10) are met (previously covered) Transfer grilles not permitted73
Cooking in Rooms(separated by corridor walls) Walls limit transfer of smoke Compliance with NFPA 80 notrequired Clearance at bottom of door 1” Positive latching Dutch doors permitted provided: Both leafs latch Meeting edges have astragal,rabbet, or bevel74
Cooking[18/19.3.2.5.4] Where cooking protected per NFPA 96(e.g. cooking for than 30): Room or space not considered ahazardous area per the 3.2section Space may not be open to corridor75
6. Alcohol-Based Hand-rubDispensers[18/19.3.2.6]76
Alcohol-Based Hand-rubDispensers(1) Corridor 6 ft.(2) 1.2L (0.32 gal) in rooms,corridors, areas open to corridors 2 L (0.53 gal) in suites(3) Aerosol containers 18 ozs. & belimited to Level 1 aerosols(4) Separated by 4 ft.77
Alcohol-Based Hand-rubDispensers cont’d(5) 37.8 L (10 gals) or 1135 ozs.(32.2 kg) of Level 1 aerosolsoutside of cabinets in any smokecompartment(6) 1 dispenser per 18/19.3.2.6(2) or(3) per room not included inaggregate quantity78
Alcohol-Based Hand-rubDispensers cont’d(7) Storage 18.9L (5 gal) in any 1smoke compartment to be perNFPA 30(8) Dispensers not installed: above ignition source . 1” to side of ignition source 1” beneath ignition source 1”79
Alcohol-Based Hand-rubDispensers cont’d(9) Dispensers over carpet onlypermitted in smokecompartments w/AS(10) Solution 95% alcohol(11) Operation of device regulated(6 rules)80
7. Corridor Separation81
Corridors – New & Existing[18/19.3.6] Corridors separated from all use areas, unless:1) Unlimited size areas not used for patientsleeping, treatment, or hazardous area2) Waiting areas 600 sq.ft3) Nurses stations4) Gift Shop (existing w/AS in SC or gift shop)5) Limited Care, group meeting spaces6) Cooking facilities per 18/19.3.2.5.382
Corridors – Existing cont’d7) Spaces other than patient sleeping,treatment, or hazardous area: Smoke Detection in SC AS or control combustibility ofcontents8) Waiting spaces 600 sq.ft: SD in area9) Group meeting or multipurposetherapeutic spaces under continuoussupervision83
Spaces Open to k Response SprinklerStandard Response SprinklerSmoke Barrier84
Nurses Stationopen tocorridorNurses Sta.85
Corridor Wall ConstructionArchitecturaltile ceiling w/ducted returnCorridor wall ifnot sprinkleredCorridor wall ifsprinklered86
Corridor DoorDoor resist passage ofsmoke– No rating required– Does not have to complywith NFPA 80Glazing unlimited sizeLatching hardwareKick plate - unlimited87
Dutch Doors[18/19.2.6.3.11] Top half must latchinto bottom half Meeting edgeprotectedw/astragal, rabbet,or bevel88
Kick platesFire rateddoor limitedto 16” byNFPA 80,unless listedNon-fire rated doorunlimited by18/19.3.6.3.10(Was limited to 48”)89
8. Fireplaces[18/19.5.2.3(2)]90
Fireplacescont’d Direct-vent fireplaces as defined inNFPA 54, National Fuel Gas Code91
Fireplacescont’d Not inside patient room SAS with QRS or residentialsprinklers Sealed glass front with wire meshpanel or screen Controls locked or in secure location CO detection in room92
9. “Smoke Barriers”Subdivision of Building Spaces[18/19.3.7] Buildings housing Health Care to besubdivided by smoke barriers asfollows:93
Smoke Barriers - New cont’d Divide every story used for sleepingor treatment Divide every story w/ 50 persons Limit size to 22,500 sq.ft. Limit travel distance from any pointto smoke barrier door to 200 ft.94
Smoke BarriersSmoke BarrierNurses StatiNurses Station
Smoke BarriersSmoke BarrierNurses StatiNurses StationThis part of wall servesas smoke barrier &corridor wall
Smoke Barrierscont’d 1 hr. fire resistance (Existing ½hr) Penetrations sealed Limit size of smoke compartment to22,500 ft2 Limit travel distance to smokebarrier door to 200 ft.97
Smoke Barrier Doors Doors “. substantial doors, such as1¾” thick, solid-bonded wood-coredoors, or shall be of constructionthat resists fire for a minimum of20 minutes,.” New to have a pair of doors Doors 41-1/2” (existing 32”) 98
Smoke Barrier Doorscont’d Clearance under bottom of door ¾”Self-closing or automatic closingLatching hardware not requiredStops requiredNew: Clearance under door ¾”New: rabbets, bevels, or astragals99
Rabbets, Bevels, Astragals100
Smoke damper unless quickresponse sprinklers in bothadjacent smoke compartmentsDoors not required to: Be rated To have a latchBe careful of locks see 18/19.2.2.5101
Subdivision of Building Spaces –EXISTING [19.3.7] Buildings housing Health Care to besubdivided by smoke barriers asfollows:102
Smoke Barriers cont’d Divide every story used for sleepingfor 30 patients Limit size to 22,500 sq.ft. Limit travel distance from any pointto smoke barrier door to 200 ft.103
½ hr for existing104
10. Combustible DecorationsDraperies, curtains, & otherloosely hanging fabrics and filmsto meet requirements of NFPA701, Standard Methods of Tests for FlamePropagation of Textiles and Filmscont’d 105
Combustible Decorationscont’d Does not include:Shower curtains Curtains within patient rooms Curtains in other rooms where 48 ft2 and 20% of area of wallon which mounted 106
Combustible Decorationscont’d Combustible decorations prohibitedunless: Flame-retardant or treated withapproved fire-retardant Meet NFPA 701 Exhibit heat release rate 100 kW Photos, artwork, paintings attachedto walls107
Combustible Decorationscont’d Photos, artwork, paintings attachedto walls and ceiling and: 20% of wall or ceiling areainside any room in smokecompartment w/o sprinklers 30% of wall or ceiling areainside any room in smokecompartment w sprinklers 108
Combustible Decorationscont’d Photos, artwork, paintings attachedto walls and ceiling and: 50% of wall or ceiling areainside any patient sleeping roomw/ 4 persons in smokecompartment w/o sprinklers109
End110
Life Safety Code - 2012 Nursing Homes Chip Carson, P.E. Carson Associates Inc. Fire Protection Engineers & Code Consultants Warrenton, VA 20186 . 2 Topics 1. Door latches & locks 2. Projections into Corridor 3. Equipment in Corridor 4. Furniture in Corridors 5. Cooking Open to Corridors
