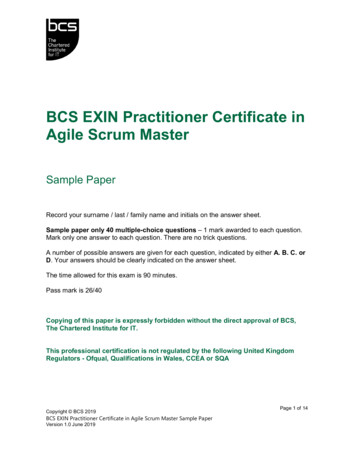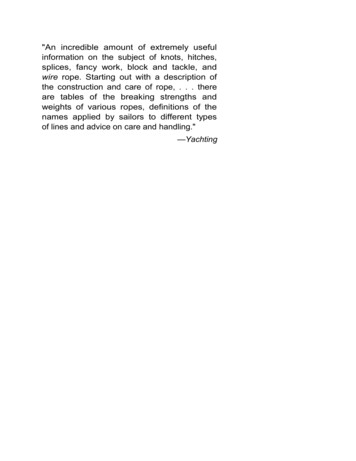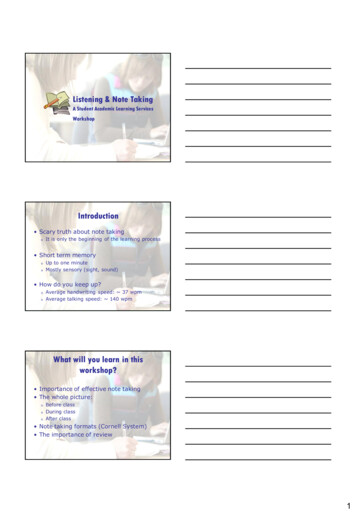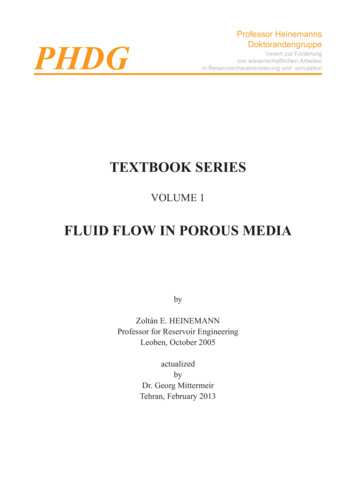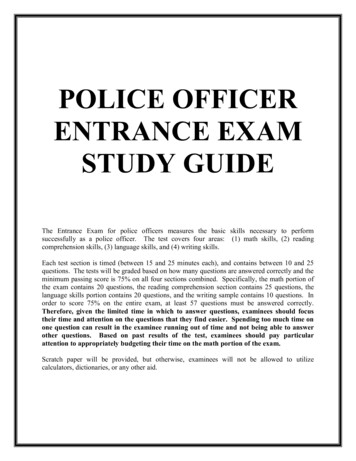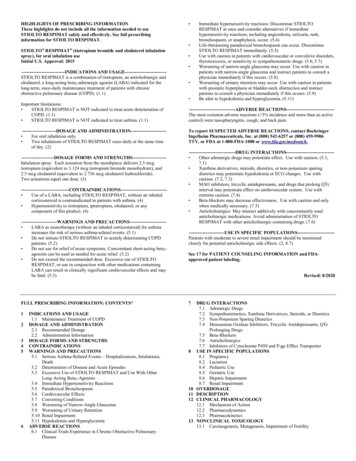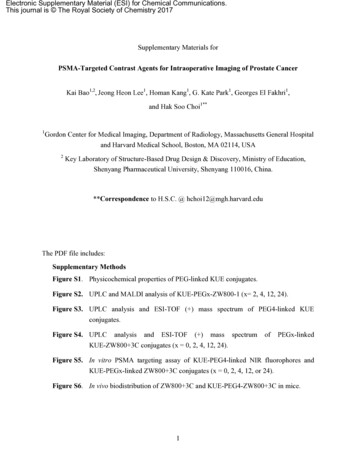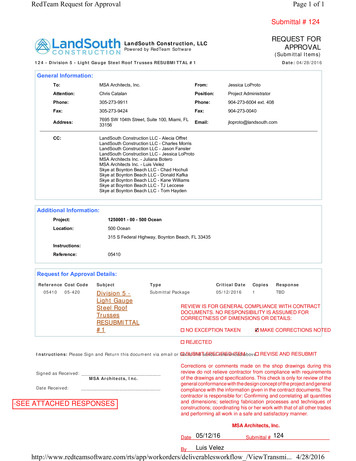
Transcription
5HG7HDP 5HTXHVW IRU SSURYDO3DJH RI Submittal # 124REQUEST FORAPPROVALLandSouth Construction, LLCPowered by RedTeam Software(Submittal Items)124 - Division 5 - Light Gauge Steel Roof Trusses RESUBMITTAL #1Date: 04/28/2016*HQHUDO ,QIRUPDWLRQ7R06 UFKLWHFWV ,QF )URP-HVVLFD /R3URWR WWHQWLRQ&KULV &DWDODQ3RVLWLRQ3URMHFW GPLQLVWUDWRU3KRQH 3KRQH H[W )D[ )D[ GGUHVV 6: WK 6WUHHW 6XLWH 0LDPL )/ (PDLOMORSURWR#ODQGVRXWK FRP&&/DQG6RXWK &RQVWUXFWLRQ //& OHFLD 2IIUHW/DQG6RXWK &RQVWUXFWLRQ //& &KDUOHV 0RUULV/DQG6RXWK &RQVWUXFWLRQ //& -DVRQ )DQVOHU/DQG6RXWK &RQVWUXFWLRQ //& -HVVLFD /R3URWR06 UFKLWHFWV ,QF -XOLDQD %RWHUR06 UFKLWHFWV ,QF /XLV 9HOH]6N\H DW %R\QWRQ %HDFK //& &KDG RFKXOL6N\H DW %R\QWRQ %HDFK //& 'RQDOG .DIND6N\H DW %R\QWRQ %HDFK //& .DQH :LOOLDPV6N\H DW %R\QWRQ %HDFK //& 7- /HFFHVH6N\H DW %R\QWRQ %HDFK //& 7RP D\GHQ GGLWLRQDO ,QIRUPDWLRQ3URMHFW 2FHDQ/RFDWLRQ 2FHDQ 6 )HGHUDO LJKZD\ %R\QWRQ %HDFK )/ ,QVWUXFWLRQV5HIHUHQFH 5HTXHVW IRU SSURYDO 'HWDLOVReference Cost Code0541005-420SubjectTypeCritical DateCopiesResponseDivision 5 Light GaugeSteel RoofTrussesRESUBMITTAL#1Submittal Package05/12/20161TBDREVIEW IS FOR GENERAL COMPLIANCE WITH CONTRACTDOCUMENTS. NO RESPONSIBILITY IS ASSUMED FORCORRECTNESS OF DIMENSIONS OR DETAILS:NO EXCEPTION TAKEN MAKE CORRECTIONS NOTEDREJECTEDSPECIFIEDITEMabove. REVISE AND RESUBMITInstructions: Please Sign and Return this document via email or faxSUBMITto the senderreferencedSigned as Received:MSA Architects, Inc.Date Received:-SEE ATTACHED RESPONSESCorrections or comments made on the shop drawings during thisreview do not relieve contractor from compliance with requirementsof the drawings and specifications. This check is only for review of thegeneral conformance with the design concept of the project and generalcompliance with the information given in the contract documents. Thecontractor is responsible for: Confirming and correlating all quantitiesand dimensions; selecting fabrication processes and techniques ofconstructions; coordinating his or her work with that of all other tradesand performing all work in a safe and satisfactory manner.MSA Architects, Inc.Date05/12/16ByLuis VelezSubmittal #124KWWS ZZZ UHGWHDPVRIWZDUH FRP UWV DSS ZRUNRUGHUV GHOLYHUDEOHVZRUNIORZB 9LHZ7UDQVPL
X04/28/16JDFSubmittal #124 - DIV 5 - Light Gauge Steel Roof Trusses RESUBMITTAL #1 - #05410
From:To:Subject:Date:Attachments:Jason FanslerJessica LoProtoFwd: Steel Roof trusses shops, profiles - Submittal #101 responses - 500 OceanWednesday, April 27, 2016 2:12:27 PMSection D1.pdfATT00001.htmSection B1.pdfATT00002.htmReview Comments 04-27-16.pdfATT00003.htmPlease send this back for the trussesJason Fansler LEED AP BD CProject Manager1680 The Greens Way, Suite 100 Jacksonville Beach, FL 32250Phone: 904.273.6004 x406 Cell: 904.238.2668 Fax: mThis communication and any files transmitted with it, or attached to it, areconfidential and are intended solely for the use of the individual or entity to which itis addressed and may contain information that is confidential, legally privileged,protected by privacy laws, or otherwise restricted from disclosure to anyone else. Ifyou are not the intended recipient or the person responsible for delivering the e-mailto the intended recipient, you are hereby notified that any use, dissemination,forwarding, printing, or copying of this e-mail is strictly prohibited. If you receivedthis e-mail in error, please return the e-mail to the sender, delete it from yourcomputer and destroy any printed copy of it.Begin forwarded message:From: "crownpatrick" crownpatrick@bellsouth.net To: "Carlos Mendez" sales@floridatrusscorp.com , "Jason Fansler" jfansler@landsouth.com Subject: Re: Fwd: Steel Roof trusses shops, profiles - Submittal#101 responses - 500 OceanI am in receipt of the "Approved As Noted" Truss Shop Drawings. I needthe following items addressed before we can proceed. The Items belowcoincide with the attached "Review Comments 04-27-16" PDF. I'veclouded in GREEN the items being addresed.A- The parameters for the wind loads, exposure , code, and live/dead
loads are shown on the Sealed Truss Engineering (A1670311.500).Please clarify if anything additional is required.B- See attached "Section D1" PDF. Please verify this detail is what isrequired. Note the chord depth is 3-1/2" and the outriggers are 6" deep.This may affect your soffit.C- I will modify the Truss to include the Cricket. Verify that a 1:12 slope isacceptable.D- Our Quote and Contract only includes 1 Pool Pavilion as is shown onSheet S-8.1. The cost to add an additional, identical Pool Pavilion will be 2,560. Please let me know how to proceed.E- See attached "Section B1" PDF. Please verify this detail is what isrequired. Note the chord depth is 3-1/2" and the outriggers are 6" deep.This may affect your soffit.F- The note is unclear as to what the "Return" should look like. Pleaseprovide more information.G- It is unclear whether or not the 20 gauge blocking is acceptable.Please clarify.H- Please verify the 18 gauge bent metal is acceptable.I- Please verify the 18 gauge bent metal is acceptable.J- The note says all fascia to be 6". Section P has a 9" heel because ofthe heel height on Section N. The heel height on Section N can not goany lower. To achieve a 6" heel on Section P we will need to extend thecantilever to 2'-9". However, with the 1x12 fascia I'm not sure the 9" heelwill make a difference. Please let me know how to proceed.Let me know if you have any questions. Feel free to call and discuss. Wewill need these items addressed before we can proceed with fabrication.Thanks,Patrick HumphreysCrown Structures Inc.904-924-8164
REVIEW IS FOR GENERAL COMPLIANCE WITH CONTRACTDOCUMENTS. NO RESPONSIBILITY IS ASSUMED FORCORRECTNESS OF DIMENSIONS OR DETAILS:NO EXCEPTION TAKEN MAKE CORRECTIONS NOTEDREJECTEDSUBMIT SPECIFIED ITEMREVISE AND RESUBMITCorrections or comments made on the shop drawings during thisreview do not relieve contractor from compliance with requirementsof the drawings and specifications. This check is only for review of thegeneral conformance with the design concept of the project and generalcompliance with the information given in the contract documents. Thecontractor is responsible for: Confirming and correlating all quantitiesand dimensions; selecting fabrication processes and techniques ofconstructions; coordinating his or her work with that of all other tradesand performing all work in a safe and satisfactory manner.MSA Architects, Inc.Date05/12/16ByLuis VelezSubmittal #124
Light Gauge Steel Roof Trusses RESUBMITTAL #1 Submittal Package 05/12/2016 1 TBD Instructions: . H- Please verify the 18 gauge bent metal is acceptable. I- Please verify the 18 gauge bent metal is acceptable. J- The note says all fascia to be 6". Section P has a 9" heel because of

