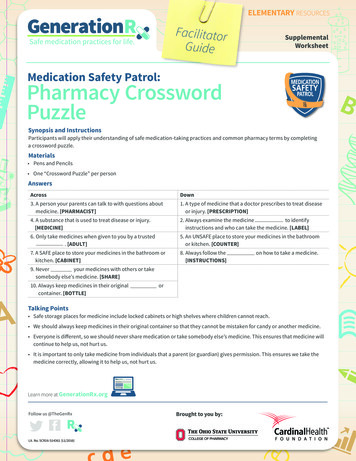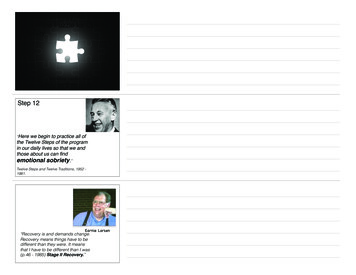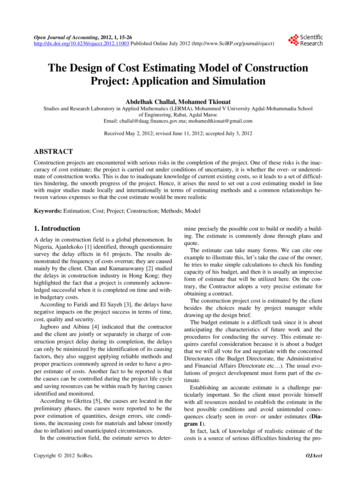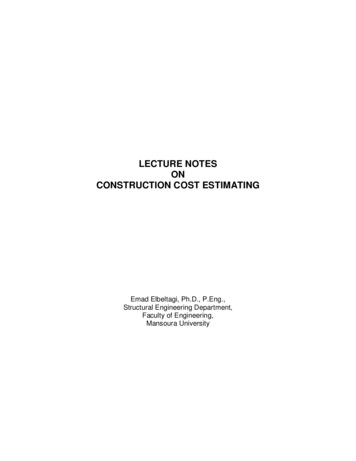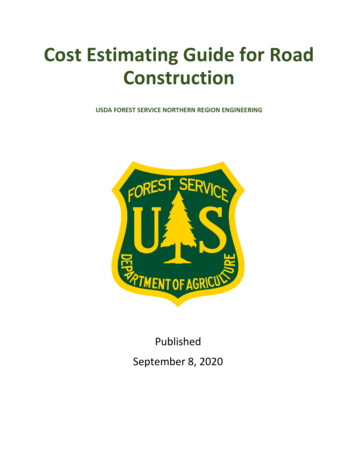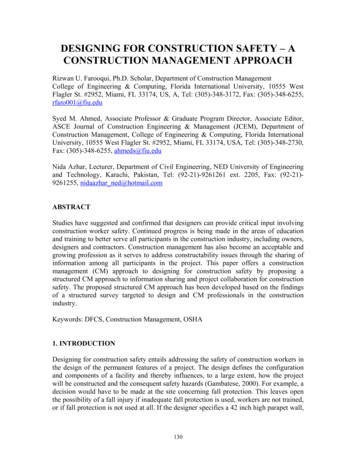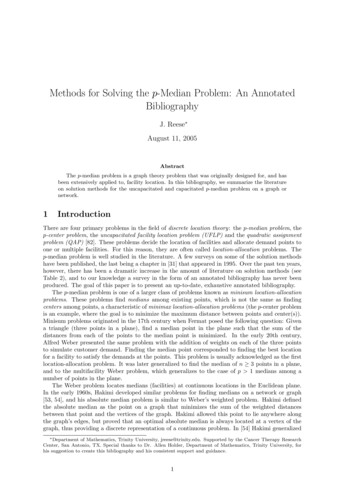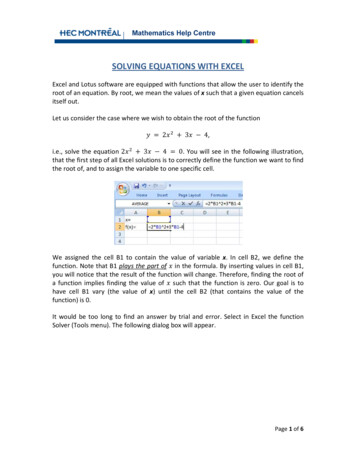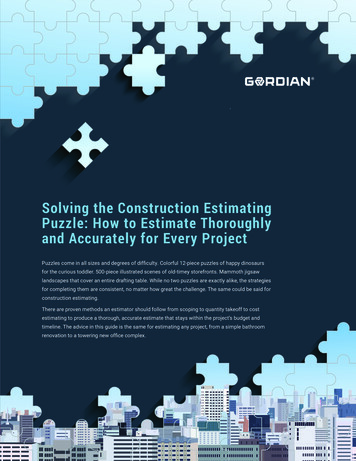
Transcription
Solving the Construction EstimatingPuzzle: How to Estimate Thoroughlyand Accurately for Every ProjectPuzzles come in all sizes and degrees of difficulty. Colorful 12-piece puzzles of happy dinosaursfor the curious toddler. 500-piece illustrated scenes of old-timey storefronts. Mammoth jigsawlandscapes that cover an entire drafting table. While no two puzzles are exactly alike, the strategiesfor completing them are consistent, no matter how great the challenge. The same could be said forconstruction estimating.There are proven methods an estimator should follow from scoping to quantity takeoff to costestimating to produce a thorough, accurate estimate that stays within the project’s budget andtimeline. The advice in this guide is the same for estimating any project, from a simple bathroomrenovation to a towering new office complex.Solving the Construction Estimating Puzzle: How to Estimate Thoroughly and Accurately for Every Project1
ContentsBefore Starting the Estimate: Puzzle Prep.3Quantity Takeoff: Setting Out the Pieces.5Costing the Estimate: Assembling the Puzzle.7Estimating Tips: Puzzle Mastery.10Construction Estimating: The Ultimate Puzzle.11Resources.11Solving the Construction Estimating Puzzle: How to Estimate Thoroughly and Accurately for Every Project2
BEFORE STARTING THE ESTIMATE:PUZZLE PREPEveryone starts a puzzle the same way: By taking a good, long look atthe front of the box to get a full picture of what the puzzle should bewhen it’s complete. This happens before a piece ever leaves the box.Construction estimating has its own prep work and it has the sameeffect. By studying contract documents and doing some legwork beforeyou estimate quantities or prices, you’ll establish a clear picture of whatwill be built in the end.Sink Your Teeth Into the Scope of WorkAmong the contract documents provided to you when a project goesout to bid is a Scope of Work (SOW). A Scope of Work is a detailedstatement explaining exactly what is expected of the team completinga particular construction contract. A well-written scope defines thewho, what, when, where and how of a project. The scope shouldinclude everything—from required materials and equipment to projectmilestones and deliverables—so it’s important that you familiarizeyourself with it.iWhat’s in a Scope of Work? Purpose statement. This explains the intended function of thestructure being built. Contractor responsibilities. In addition to project andsubcontractor management, this often includes advising on andaccepting design documentation. Owner responsibilities. Generally, this concerns approving plansand how to communicate disputed items. Project execution requirements. This includes standards,regulations and special requirements. The quality, quantity and means of execution. A contractor shouldhave enough details to estimate labor costs.“GOODESTIMATORS AREMADE GREATTHROUGH THEIRKNOWLEDGE OFCONSTRUCTIONAND THEIRABILITY TOMENTALLY BUILDTHE PROJECTMULTIPLE TIMESBEFORE THEPROJECT ISACTUALLY BUILT.”Rory Woolsey, CEP Project timeline. This includes milestones. Payment and reporting schedules. Everyone needs to be aware ofthe schedule in order to meet due dates. Related tasks and duties. These are required to obtain expectedresults in accordance with the project goal. Contractor performance evaluation. The evaluation methods andmetrics used for complete transparency and agreement.Solving the Construction Estimating Puzzle: How to Estimate Thoroughly and Accurately for Every Project3
BEFORE STARTING THE ESTIMATE:PUZZLE PREP (CONT.)Review Plans and SpecsDuring your first review of the plans and specifications, identify and note allitems to be estimated. Examine carefully the General Conditions, SupplementalConditions and Special Conditions sections of the specifications. These sectionsdescribe the items that have a direct bearing on the proposed project but may notbe part of the actual construction. A good example of such an item is an officetrailer: It won’t materially build anything but the build can’t happen without it.Visit the Job SiteAs an estimator, you should always visit the project site to address specificconditions that may not be apparent from reviewing the plans. Be sure to lookfor site access, proximity to utilities and other resources and adequate space forstorage and equipment.Check the WeatherIf snow is common in your area, allow for the expense of snowplowing if theproject spans the winter season. If rain is in the forecast, determine whether sitedrainage will be necessary.Remember the Puzzle BoxStudying contract documents and visiting the job site will paint a clear picture ofwhat the job is ultimately trying to accomplish–just like the front of a puzzle box.One of the most exhilarating parts of doing a puzzle is dumping the pieces fromthe box and watching them spread. It’s a moment alive with possibilities. It’s theinstant the challenge officially begins. For the construction estimator, that instantis the quantity takeoff.The purpose of the quantity takeoff is to provide a complete list of material,equipment and tasks for an accurate cost estimate. That’s a lot of puzzlepieces. Industry practices have been established to maximize the speed, easeand accuracy of the takeoff process. These practices should be adhered to. Noestimate will be reliable if a mistake is made during quantity takeoff, no matterhow precise your construction cost data.Follow the LeaderIt is likely that the person preparing the quantity takeoff will also prepare thecost estimate. But if not, it is best to follow the takeoff preferences of the costestimator to prevent confusion and misinterpretation. Use footnotes, symbols orsketches to clarify any ambiguities so the takeoff is as clear and informative ascan be.Solving the Construction Estimating Puzzle: How to Estimate Thoroughly and Accurately for Every Project4
QUANTITY TAKEOFF:SETTING OUT THE PIECESTakeoff From the Ground UpA good approach to completing a quantity takeoff is to follow the order of the actual construction, from the footings up to the roof. Thiswill provide you a clear mental picture of the project. If a project consists of more than one building, perform a separate quantity takeofffor each building, since unit costs may vary from structure to structure.Keep Quantities Simple and ConsistentA quantity takeoff is a massive list of materials and measurements. It’s best to keep quantities as simple and consistent as possible.This is especially important when dealing with spreadsheets. The following is a field-tested method for entering quantities. Enter the building component in the far-left column, labeled “Description.” Next, list the number of components, followed by their dimensions. Where possible, use the dimensions stated in the plansinstead of measuring by scale. Always express dimensions in the same order: length x width x height (or depth). List quantities of unit items associated with each component in the subsequent columns. When taking off strip footings, forexample, the associated items include structural excavation, concrete, formwork, backfill and disposal. Measurements, such ascubic yards of concrete, are applied to each unit item. If you enter different sizes of the same component in your takeoff, list quantities in the appropriate columns and find the total.This way, you can calculate, for instance, the number of cubic yards of concrete needed for strip footings for the entire buildingand sum it up at the bottom of the column labeled “Concrete.”Strip FootingsStructural LS12143Keep Scale in MindCheck the plan, drawings and details carefully for change in scale, plans reduced from their original scale, notes such as “NTS” (Not toScale) or discrepancies between plans and specs. As you go, it doesn’t hurt to do some mental arithmetic if a quantity or measurementseems fishy—drafters make errors too.Remember LaborA quantity takeoff is used for listing material items, but it lists labor services as well. These services are called work items and whilethey may not appear in the plans, they are required to complete the job.Any item that has a cost value should be assigned a unit of measure, even if it is only a lump sum (LS). The term lump sum is used forwork items that cannot be measured or expressed in any other way. These tend to be General Conditions task like cleanup or streetsweeping. The note “LS” signifies an item that requires a cost allowance based on judgment.Solving the Construction Estimating Puzzle: How to Estimate Thoroughly and Accurately for Every Project5
QUANTITY TAKEOFF:SETTING OUT THE PIECES (CONT.)Keep Consistent With PlansWhenever possible, identify items in the quantity takeoff by their location on the plans. When working with building plans, use aconsistent system. For instance, take measurements in a clockwise direction around a floor plan, first recording measurements ofitems displayed horizontally on the plans and then recording those shown vertically.Do It With DecimalsUse decimals, not fractions, in quantity takeoffs. Decimals are faster, more precise and easier to use on a calculator or in a spreadsheet.Convert plan dimensions from feet and inches to “decimal feet,” that is, feet and tenths of a foot.In most cases, the use of two decimal places is sufficient for quantity surveying purposes and easy to enter on a calculator or acomputer. However, when writing a product calculation, decimals are usually meaningless. It is best to develop rules for precision thatare consistent with measurement capabilities. Here’s an example:ITEMINPUTOUTPUTEarthworkNearest 0.10 feetNearest CF or CYConcreteNearest 0.01 feetNearest CF or CYFormworkNearest 0.01 feetNearest SFFinishing & PrecastNearest 0.01 feetNearest SFLumberNearest 0.10 feetNearest BFFinishesNearest 0.10 feetNearest SF or SYYou must learn the measurement standards for each industry. For instance, lumber dimensions of 12 ½ feet must be rounded up to 14feet to align with standard sawmill cutting practices.Finally, do not convert units until all items in a column are totaled. For instance, keep concrete in cubic feet (CF) until all quantities listedin the concrete column have been listed. Then convert the total to cubic yards (CY).Be Real About WasteSome material will be wasted during construction and you should allow for this waste in your takeoff. Before you make a wasteallowance, quantities are referred to as net quantities. After the waste allowance is made, quantities are considered gross quantities.Mark as You GoAvoid errors of omission and duplication by marking the plans as you takeoff items. Make colored pencil or highlighter shadings andcheck marks directly on the plans. That way, if you stop and start again you can safely assume any unmarked item has not been takenoff yet.Typically, a single kind of marking won’t work for every category. You have to develop a system that works for you.Develop Your Puzzle ProcessJust as it is best to sort pieces by color, find the corners and frame the border of a puzzle, following a repeatable procedure duringquantity takeoff will result in an accurate estimate completed quickly.Solving the Construction Estimating Puzzle: How to Estimate Thoroughly and Accurately for Every Project6
COSTING THE ESTIMATE:ASSEMBLING THE PIECESYou’ve studied the box, dumped your pieces, organized them and built your frame.Now it’s time to put the puzzle pieces together and apply costs to your takeoff quantities.Types of CostsAll costs included in a unit price estimate fallinto one of two categories: direct costs andindirect costs. Direct costs are those linked to thephysical construction of a project. Material, laborand equipment prices are all direct costs, as aresubcontractor costs. Direct costs are commonlycalled “bare” or “unburdened” costs.Indirect or overhead costs are incurred incompleting the project but are not applicable toany specific task. They may include items suchConstruction Estimating ChecklistDirect Overhead Costs(Project Overhead)Indirect Costs(Main Office Overhead)PersonnelSalariesSuperintendentProject manager (if for that project only)Field engineer (if for that project only)Cost engineer (if for that project only)SchedulerWarehouse personnel (if for that project only)Watchman/guard dogsTool room keeper (if for that project only)Tool room keeper (if for that project only)Timekeeper (if for that project only)Foreman (if for that project only)Site safety manageras supervision, insurance, temporary facilities,professional services and contingencies. Indirectcosts are separated into two categories: job siteoverhead and main office overhead.Job site overhead costs are indirect costsassociated with the job site. They can beestimated in detail but are typically calculated asa percentage of direct costs and included in CSIMasterFormat Division 1 of the estimate.Main office overhead costs are associated withthe operation of the contractor’s main or homeoffice. Overhead costs are typically calculatedas a percentage of the total project cost andadded at the end of the estimate. Some costs,such as professional services, may be counted aseither project overhead or main office stimators/schedulersProject managersConstruction managerCost engineersPurchasing agentCost/bookkeepingEngineersOther office personnelYard personnelTool managerMechanics/maintenanceDriversEquipment eousVehiclesPermitsLicensesTools and equipmentPhotographsSurveyingTestingJob signsPumpingDust controlScaffoldingLifting/hoistingCleanup (periodic)Final cleanupDamage/repair to adjoining buildingsand/or public waysTemporary FacilitiesField office expenseSet-up and ntFax machineCopy machineB
All costs included in a unit price estimate fall into one of two categories: direct costs and indirect costs. Direct costs are those linked to the physical construction of a project. Material, labor

