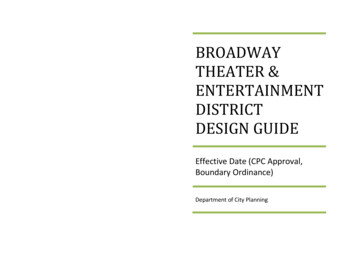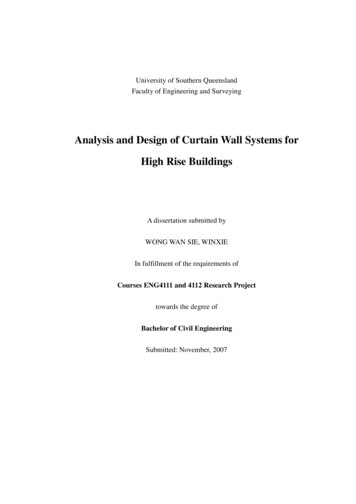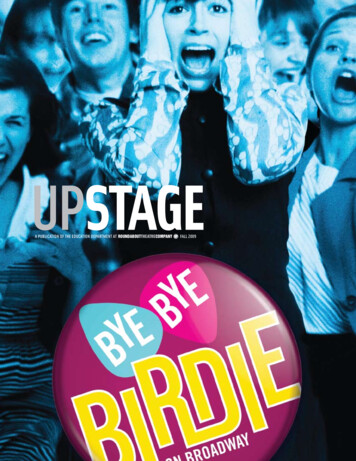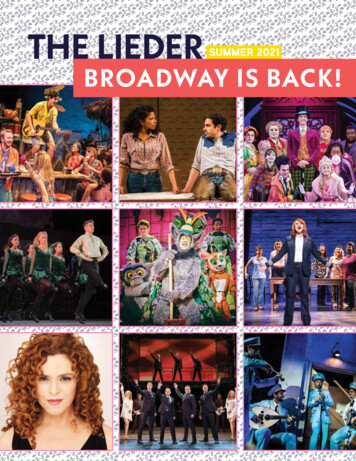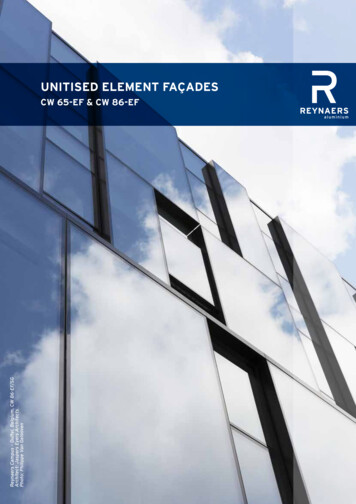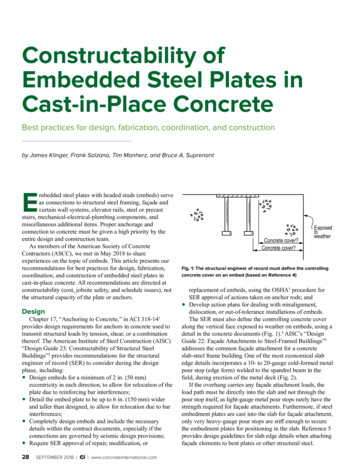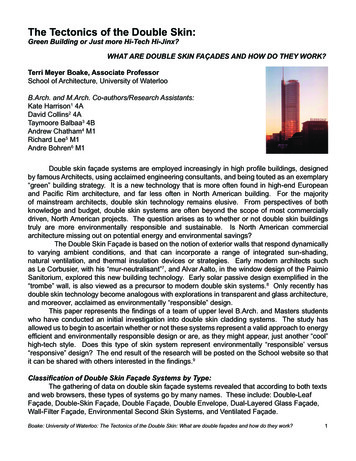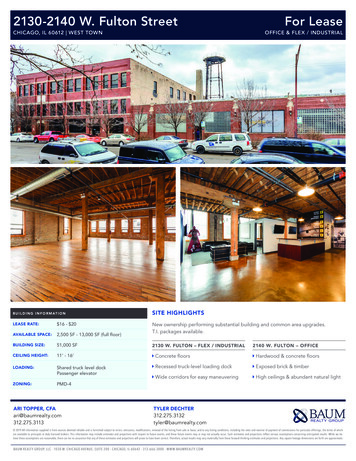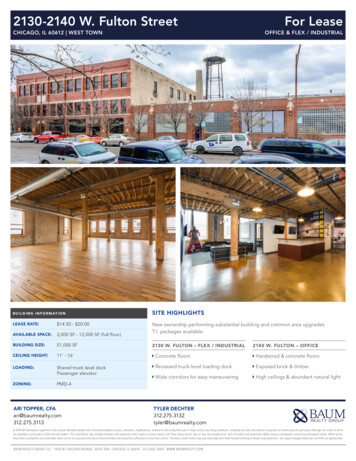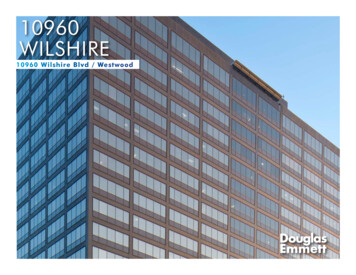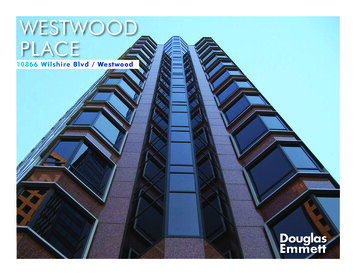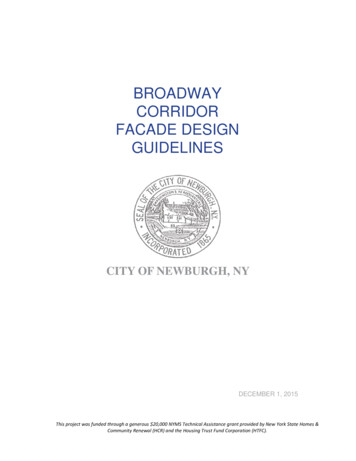
Transcription
BROADWAYCORRIDORFACADE DESIGNGUIDELINESCITY OF NEWBURGH, NYDECEMBER 1, 2015This project was funded through a generous 20,000 NYMS Technical Assistance grant provided by New York State Homes &Community Renewal (HCR) and the Housing Trust Fund Corporation (HTFC).
This project was funded through a generous 20,000 NYMS Technical Assistance grant provided by New York State Homes &Community Renewal (HCR) and the Housing Trust Fund Corporation (HTFC).
CREDITS / ACKNOWLEDGEMENTSCity CouncilMayor Judy Kennedy DeputyMayor Regina AngeloCouncilwoman Karen MejiaCouncilwoman Cindy HolmesCouncilwoman Gay LeeCouncilwoman Genie AbramsCouncilman Cedric BrownPlanning & DevelopmentDeirdre Glenn, Director of Planning and DevelopmentCourtney Kain, Community Development DirectorPrepared by:Behan Planning and DesignThis project was funded through a generous 20,000 NYMS Technical Assistance grant provided by New York StateHomes & Community Renewal (HCR) and the Housing Trust Fund Corporation (HTFC).
This project was funded through a generous 20,000 NYMS Technical Assistance grant provided by New York State Homes & Community Renewal (HCR) and theHousing Trust Fund Corporation (HTFC).
CONTENTSPART ONEINTRODUCTION. 1Applicability. 1Broadway Map. 2Existing Facade Tips - General Improvement Tips.4“Before & After” Examples.5PART TWODESIGN GUIDELINES.9General Design Principals.9Window & Facade Composition.9Exterior Materials. 12Roofs.14Appurtenances. 15Gas & Service Stations. 17Signs. 19This project was funded through a generous 20,000 NYMS Technical Assistance grant provided by New York StateHomes & Community Renewal (HCR) and the Housing Trust Fund Corporation (HTFC).
Newburgh, New YorkBroadway Design GuidelinesINTRODUCTIONBroadway Facade DesignGuidelinesNewburgh’s Broadway is a vital community andeconomic asset that serves multiple roles anddefines the community’s sense of place. Once avibrant and bustling historic commercial corridor,Broadway has been struggling since the 1960’sto maintain the quality and character it oncehad. Recent positive investments contributetoward an optimistic vision for the future. Aspart of an effort to help reinvigorate this historicstreet, Newburgh seeks to enable and encouragebusiness and property owners to take new pridein this important community space. By bringingthe community together with a common goal ofrevitalization, a new standard of quality can becreated for both existing and new structures aswe work toward a renaissance of the Broadwaycommercial corridor.What are the Broadway Facade DesignGuidelines?The Broadway Facade Design Guidelines are a setof practical architectural design recommendationsfor property owners and architects to refer towhen renovating a facade or constructing a newbuilding on Broadway. These recommendations aredesigned to serve as a guidance for both propertyowners/architects and city officials to help clarifythe approval process and desired level of designfor all parties involved.PurposeThe Broadway Facade Design Guidelines werecreated to:1) Improve the overall visual quality of theBroadway neighborhoods,2) Help maintain an attractive look and feelof the local historic architecture,3) Protect the existing historic character ofthe corridor,4) Improve the pedestrian experience andneighborhood atmosphere,5) Help to streamline the design approvalprocess by having many approvals completedthrough the Building Department.What do they apply to?These facade guidelines apply to building facadesand signs fronting the Broadway corridor, asdescribed below and illustrated on the followingmap. From the City Line at Quassaic Creek to WestStreet, the guidelines apply to any alterationsto existing building facades and their signs, andconstruction of any new building facades andsigns. From West Street to Colden Street - within thejurisdiction of the City of Newburgh Form BasedCodes, the guidelines only apply to alterations ofexisting building facades and their signs. In thisarea, new building construction and their signs aregoverned by the Form-Based Codes.The guidelines cover exterior materials, windows,window and door openings, signs, lighting,accessories, colors and roofs which are readilyvisible from Broadway.These guidelines do not apply to facades frontingon side-streets, side yards, rear yards or privateresidential structures.page 1This project was funded through a generous 20,000 NYMS TechnicalAssistance grant provided by New York State Homes & CommunityRenewal (HCR) and the Housing Trust Fund Corporation (HTFC).Introduction
Newburgh, New YorkIntroductionBroadway Design GuidelinesThis project was funded through a generous 20,000 NYMS TechnicalAssistance grant provided by New York State Homes & CommunityRenewal (HCR) and the Housing Trust Fund Corporation (HTFC).page 2
Newburgh, New YorkBroadway Design GuidelinesHow does the approval process work?When applying for a building permit to construct anew building, make alterations to an existingfacade, or put up a new sign, the applicant mustfirst obtain design approval showing the proposedwork conforms with these guidelines.What documents and samples arerequired for design approval?As part of the permit and review process, theapplicant should provide application materials forreview, as follows:A. Alterations to Existing Facades or NewSigns:C. New Building Construction: (Outsidejurisdiction of Form-Based Zoning Code)1) Architectural drawings or renderings ofthe building elevations fronting Broadway,showing the location of proposed exteriormaterials, lighting, signs, roofing andassociated features.2) Copies of any manufacturer “cut sheets” orproduct sheets for products proposed for thefacade, such as lights, awnings, security gates,etc.3) Drawing of any proposed signs, notingdimensions, materials, lighting methods, etc.,provided by the sign company;1) A completed Building Permit or SignPermit Application;2) Drawings of any proposed alterations orchanges to the existing facade;3) Drawing of any proposed signs, notingdimensions, materials, lighting methods, etc.,provided by the sign company and a photoshowing where it would be placed on thefacade;4) Copies of any manufacturer “cut sheets”or product sheets for products to be installedon the facade, such as lights, awnings, securitygates, etc.5) Application requirements. (new, existing,sign) Exterior materials, changes or transitionsin materials, surface lighting, surface signs,street number, awnings and similar facadeaccessories. Samples of any new proposedfacade, roofing and sign materials.B. Building Department Requests. As part ofthe review and approval process of existingfacade or sign changes, the Building Departmentmay optionally request that an applicant makeother minor facade re–pairs or improvementsas a condition of approval which would help tobring the facade into better conformity with theseguidelines. These requests may include but are notlimited to: relocation of satellite dish equipmentfrom the facade, re-painting, replacement of worn,faded or tattered awnings, etc.page 3This project was funded through a generous 20,000 NYMS TechnicalAssistance grant provided by New York State Homes & CommunityRenewal (HCR) and the Housing Trust Fund Corporation (HTFC).Introduction
Newburgh, New YorkBroadway Design GuidelinesEXISTING FACADE TIPSGeneral Improvement TipsA. The following principles are a guide whichcan be used when considering changes orimprovements to an existing facade. Theseprinciples may also be used to help clarify anynecessary interpretation of these guidelines.1. Avoid visual clutter. Often times facadesget overwhelmed by many different types ofmaterials, colors or sign information whichcreates a cluttered appearance. This is oftentrue of signs - too much information on asign makes it hard to read, especially whendriving by. Keep it simple!2. Don’t cover up. Avoid covering any originalarchitectural detail or materials which areon the facade. Older buildings are often“improved” by owners wanting to givethem a fresh new appearance by coveringup the original facade with new materials.Unfortunately this usually ends up lookingbad in the long run. Instead, try to repair orreplace the original materials.3. Open and inviting. Keep the ground floorarea open and inviting to pedestrians andcustomers with large windows that letpeople see inside. Avoid covering up thewindows with posters and advertisementsthat clutter the facade and block the view.4. Facade materials. Broadway facadestypically have only one exterior materialwhich is the dominant theme (such as abrick facade) while the other materials areused more sparingly as accents. Avoid usingmultiple different types of materials. It isbetter to use one primary facade materialand color as the dominant theme, with anyother materials or colors only used moresparingly as an accent. Also, try to use realmaterials where possible instead of imitationones such as imitation brick or stone.Introduction5. Be easy to find. Keep signs simple andeasily readable for cars driving by to makeit easier for them to find your business. It isalso a good idea to have your street numberreadily visible on the sign or near the frontdoor.6. Shelter from the elements. Provide shadeand relief from the sun and rain by providingawnings or recessed doorways that provideshelter from the elements. This makes yourbuilding—and the whole sidewalk—moreinviting to pedestrians.7. Greenery. Don’t be afraid to add somegreenery such as flower boxes, planters andother planted decoration.B. Prohibited Items. The following items or areprohibited from both new and existing facades:1) Satellite dishes or antennas mountedon the front facade. These should insteadbe mounted on the roof, side or rear of thebuilding where they are not readily visiblefrom Broadway.2) Solid metal security gates. Roll-downsecurity gates, if used on the front facade,should instead be the “fence” or “mesh” stylewhich still allows people to see into the storewhile the gates are closed.3) Vinyl or plastic awnings.4) Internally illuminated awnings or signs;C. Sample Facade Improvements. The followingpages include some photo-simulations whichillustrate how these general improvement tipscan greatly enhance the look of a building facade.These are shown as “before” and “after” examples.Note that these are intended as an example only,and do not need to be taken literally. There areoften many different ways these improvements canbe done to achieve similar results.This project was funded through a generous 20,000 NYMS Technical Assistancegrant provided by New York State Homes & Community Renewal (HCR) and theHousing Trust Fund Corporation (HTFC).page 4
Newburgh, New YorkBroadway Design GuidelinesBEFOREA. Signs. Signs are often too busy anddistracting, with lots of information, logos andimages squeezed into them and competing witheach other, making them hard to read. Signs arebest kept simple so that they can be easily read bypeople who aren’t familiar with the area, and maybe traveling past by car.B. Storefront Clutter. Many storefront windowsare filled with posters and advertisements whichgives the business a messy appearance andprevents people from being able to see into orout of the store. Storefronts should be open andinviting so that customers can see what is inside.C. Roll-Down Security Doors. Roll downsecurity doors, while a necessity for somepage 5businesses, create a very unattractive andunwelcome neighborhood experience. If used, theyshould ideally be the mesh or link style which stillallows people to see the facade behind it. The rollup enclosure above can be concealed behind anawning or designed into the facade to hide it.D. Satellite Dishes. Facades are sometimescluttered with satellite dishes, old abandoned signs,wires and other equipment.E. Awnings. Awnings can be added to createshade inside the store and present a nicerstorefront appearance for any business.F.Street Numbers. Street numbers should bedisplayed and easily readable.This project was funded through a generous 20,000 NYMS Technical Assistancegrant provided by New York State Homes & Community Renewal (HCR) and theHousing Trust Fund Corporation (HTFC).Introduction
Newburgh, New YorkBroadway Design GuidelinesAFTERA. Signs. Signs have been cleaned up andsimplified to present a neater appearance so theycontrast better with their background.B. Storefront Clutter. A new storefront has beencreated to provide a cleaner and nicer businessappearance. The posters and advertisements whichused to cover the windows have been removed,making it easier for people to see both inside andout. This creates a more welcoming store.C. Roll-Down Security Doors. Roll downsecurity doors, while a necessity for somebusinesses, create a very unattractive andunwelcome neighborhood experience. If used, theyshould ideally be the mesh or link style which stillallows people to see the facade behind it. The roll-Introductionup enclosure above can be concealed behind anawning or designed into the facade to hide it.D. Satellite Dishes. The satellite dishes and havebeen removed from the facade to help show theoriginal architecture and charm of the building.E. Awnings. Awnings can be added to createshade inside the store and present a nicerstorefront appearance for an business.F.Street Numbers. Easy to read street numbershave been added where missing, allowing peopleto find their way around the neighborhood muchmore easily, especially if they are trying to find aparticular business.This project was funded through a generous 20,000 NYMS Technical Assistancegrant provided by New York State Homes & Community Renewal (HCR) and theHousing Trust Fund Corporation (HTFC).page 6
Newburgh, New YorkBroadway Design GuidelinesBEFOREA. Signs. Signs are often too busy anddistracting, with lots of information, logos andimages squeezed into them and competing witheach other, making them hard to read. Signs arebest kept simple so that they can be easily read bypeople who aren’t familiar with the area, and maybe travelling past by car.B. Storefront Clutter. Many storefront windowsare filled with posters and advertisements whichgives the business a messy appearance andprevents people from being able to see into orout of the store. Storefronts should be open andinviting so that customers can see what is inside.D. Satellite Dishes. Facades are sometimescluttered with satellite dishes, old abandoned signs,wires and other equipment which distracts fromthe original architecture and charm of the building.E. Boarded Up Windows. Boarded upstorefronts and windows create a very unwelcomeand unappealing appearance, even if the businessis closed or the owner is trying to sell or lease theproperty.F.Street Numbers. Street numbers for eachbuilding should be displayed and easily readableso that people looking for an address can find theirway around.C. Awnings. Awnings are sometimes clutteredand distracting.page 7This project was funded through a generous 20,000 NYMS TechnicalAssistance grant provided by New York State Homes & Community Renewal(HCR) and the Housing Trust Fund Corporation (HTFC).Introduction
Newburgh, New YorkBroadway Design GuidelinesAFTERA. Signs. Signs have been cleaned up andsimplified to present a neater appearance so theyare easier to read and less distracting.B. Storefront Clutter. A new storefront has beencreated to provide a cleaner and nicer businessappearance. The posters and advertisements whichused to cover the windows have been removed,making it easier for people to see both inside andout. This creates a more welcoming business.C. Awnings. A simplified awning has beenadded which is less cluttered and presents a nicerappearance.charm of the building.E. Boarded Up Windows. The boarded upwindows and storefronts have been removed,making the building look far more attractive topotential buyers or lease tenants.F.Street Numbers. Easy to read street numbershave been added at each building, allowing peopleto find their way around the neighborhood muchmore easily, especially if they are trying to find aparticular business.D. Satellite Dishes. The satellite dishes andabandoned signs have been removed from thefacade to help show the original architecture andIntroductionThis project was funded through a generous 20,000 NYMS Technical Assistancegrant provided by New York State Homes & Community Renewal (HCR) and theHousing Trust Fund Corporation (HTFC).page 8
Newburgh, New YorkBroadway Design GuidelinesDESIGN GUIDELINESGeneral Design PrincipalsA. The front facade of new building constructionshould be kept parallel to the street, and shouldattempt to align with any nearby adjacent buildingsto help maintain a consistent street wall.B. New building construction should place asmuch of the building width at the front of the lotas possible to maximize front facade storefrontexposure along pedestrian routes.Figure 1. Recessed entry at the corner helps to clearly identify the main entry ofthe building, is visible from both streets and provides shelter for pedestrians.C. The primary entry on all new constructionshould be readily visible with a celebratedentryway, scaled appropriately to the size of thebuilding, which is easy to identify with a recessedopening, roof or other massing which makes itdifferent than the rest of the facade. The mainentry should always directly face the street.D. New construction located at cornerintersections should place a majority of thebuilding mass at the corner and/or wrap the cornerby continuing facade elements such as the corniceon all street elevations.E. New facade construction which is an additionto an existing building should be compatiblewith the rhythm of facade elements and windowopenings of the existing building.Figure 2. The increased building massing shown here at the intersection helps toanchor the building on the corner and create a logical entry point.Windows & Facade CompositionA.General Tips1) New multi-story building facades shouldtypically express themselves with a distinct“base”, “middle” and “top” composition,where the base is the ground floor storefrontlayer, the middle area is for the upper floorwindows, and the top is an expressive cornicewhich caps the building.2) New building facades should create anoverall composition with a repeating patternof windows or groups of windows in repeatingbays to create a rhythm.3) The ground floor facade area alongpage 9Figure 3. New multi-story building facades should typically be designed with a“base, middle, top” composition. The base level should have the highest amountof glass openings, depth and shadows, while the upper floors have less. The topof the facade should be crowned in an expressive cornice.This project was funded through a generous 20,000 NYMS Technical Assistancegrant provided by New York State Homes & Community Renewal (HCR) and theHousing Trust Fund Corporation (HTFC).Windows & Facade Composition
Newburgh, New YorkBroadway Design Guidelinespedestrian walkways should provide largestorefront windows, ideally kept neat anduncluttered to create an inviting appearance.4) Any replacement windows installed onexisting facades should match the original sizeand style of the windows used in the building- such as double-hung windows should beused where double-hung windows oncewere, or picture windows used where picturewindows once were.5) The width-to-height proportion of facadeelements such as windows should be keptconsistent with the original proportions. Donot try to install a smaller window into a largerwindow opening by infilling the extra spacearound it.Figure 4. The entire width of the ground floor facade along pedestrian routesshould provide large, open storefront windows and entry points to create awelcoming feel.6) If your building is in the East End HistoricDistrict see page 7 in the East End DesignGuideline to learn more about WindowReplacements.B.Figure 5. The primary entry on a front facade should be highlighted andcelebrated with different massing to make it easily identifiable.Ground Floor Openings1) The ground floor level of the buildingshould always be kept open and transparent,with large storefront windows all along thesidewalk. Typically, storefront facades oftenconsist of door and window openings whichmake up between 50% and 80% of the groundfloor area. The amount of window and glassarea on an existing storefront facade shouldnot be decreased through renovations.Boarding up windows, or replacing them withblank facade is not permitted.2) The ground floor level of the buildingtypically consists of the most structuraland sculptural depth, often expressed withrecessed entryways or doorways. The groundfloor facade depth should not be reducedthrough alterations, such as infilling doorways.3) New storefront windows should be neatlyframed in colored aluminum or finished wood.Figure 6. Facade Depth. Many buildings highlight their entry with small or largerecesses in the facade. This adds depth and shadows to the building which isattractive and provides shade and relief from the sun. Such recesses should notbe reduced or eliminated through renovations.Windows & Facade Composition4) Ground floor window types are limited topicture windows only. Double-hung, casement,awning or sliding style windows are notpermitted.This project was funded through a generous 20,000 NYMS Technical Assistancegrant provided by New York State Homes & Community Renewal (HCR) and theHousing Trust Fund Corporation (HTFC).page 10
Newburgh, New YorkBroadway Design Guidelines5) Glass block may be used along the groundfloor shopfront area, but only below threefeet from the ground, or higher than sevenfeet above the ground, to maintain eye-levelvisibility. Glass block should not be used formore than 20% of the total ground floor glassarea.6) To keep the storefronts open and inviting,avoid filling the windows with posters,advertisements and flyers which clutter thewindows and block your view of the inside.The percentage of all ground floor glass areawhich may be occupied for any posters orflyers is 15%.7) Areas of blank wall (without windows ordecorative articulation of materials) on groundfloor facades should be avoided, and shouldnot exceed an area larger than an 8-footdiameter circle.Figure 7. Unwelcome storefront clutter. These storefront windows are clutteredwith posters, advertisements and flyers which create a messy appearance andprevent people from being able to see into the store.8) Garage service doors or loading dock baysshould not directly face Broadway.C.Upper Floor Openings1) The upper floor levels of the buildingoften have a lower transparency percentagethen the ground floor level, typically in therange of 20% - 40%. The percentage shouldnot be decreased through alterations, suchas boarding them up or installing smallerwindows in larger openings.2) Window openings on new masonryfacades should express a structural lintelabove the opening which bridges the gapand appears to be carrying the weight of thefacade materials above it.Figure 8. Window openings in new masonry facades should express a structurallintel above the opening which bridges the gap and appear to carry the weight ofthe materials above.3) Windows shutters should not be addedto existing windows which did not historicallyhave them. If they are installed however, theyshould be mounted correctly so as to appearto be able to cover the window when closed.4) Areas of blank wall (without windows ordecorative articulation of materials) on upperfloor facades should be avoided, and shouldnot exceed an area larger than a 15-footdiameter circle.page 11Figure 9. Window shutters. Window shutters, if appropriate for the architecture ofthe building, should be mounted correctly as shown above.This project was funded through a generous 20,000 NYMS Technical Assistance grantprovided by New York State Homes & Community Renewal (HCR) and the HousingTrust Fund Corporation (HTFC).Windows & Facade Composition
Newburgh, New YorkExterior MaterialsA.General Tips.1) All proposed facade renovation work alongthe Broadway Corridor must preserve, protectand maintain the use of original exteriormaterials of historic structures wheneverpossible. If replacement is necessary, replacewith similar materials which have the samebasic forms and proportions.2) Existing exterior materials removedfor demolition should be salvaged for usein patching or as new exterior material inadditions whenever possible, especially inthe historic district. Repainting is generallypreferable to replacement of originalmaterials.3) If your building is in the East End HistoricDistrict, see page 4-5 in the East End DesignGuideline to learn more about Painting &Staining and Re-Siding.Broadway Design Guidelinesaccent the design. The primary theme colors usedshould generally be of a natural, muted shade.Brighter, more vibrant colors, if used, should bereserved for accents and highlights only.G. Material & Color Transitions. When makinga transition from one facade material or color tothe next, the change should occur at hard-edgeor change in depth in the facade which creates asurface for one to terminate into before the nextone begins.H. Don’t Conceal Original Materials. Thecovering or concealing of existing historic exteriormaterials with new materials is prohibited.Renovations to existing facades are encouragedto make reasonable attempts to remove anymodern-day cladding, panels or sign boards whichmay be concealing original or historic materialsunderneath, if appropriate.B. Recommended Materials List. All new orrenovated exterior building facade materials shallcomply with the Recommended Exterior MaterialsList found in Table One. Existing facades shouldattempt to match or replace existing materialswhere possible, but may utilize other materialslisted in the “Existing” column. New facades mayutilize materials from the “New” column.C. Prohibited Materials. The facade materialslisted in the prohibited column of Table One arenot permitted on Broadway facades.D. Small Scale Materials. New facadeconstruction is encouraged to utilize small-scaleexterior materials such as brick or stone whichcreate small, human-scale patterns. Larger-scalematerials such as large panels or cast-in-place wallsshould be avoided or used sparingly.Figure 10. Primary Theme Material. This building uses brick as the primary themefacade material, whic is used on a majority of the facade. Other materials, suchas composite panels and glass curtain wall, are used at a lesser extent as designaccents.E. Additions. Additions to existing facadesshould attempt to match the basic style or themeof the materials on the original building.F.Primary Theme. When using more than onematerial or color on the facade, one should beused as the primary theme with other materialsor colors used only sparingly to complement orExterior MaterialsFigure 11. Material Transition. Transitions from one material to another shouldoccur at a hard edge or “bump-out” in the facade, where one material canterminate into the side of another, as shown above.This project was funded through a generous 20,000 NYMS TechnicalAssistance grant provided by New York State Homes & Community Renewal(HCR) and the Housing Trust Fund Corporation (HTFC).page 12
Newburgh, New YorkBroadway Design GuidelinesTABLE ONERecommended Exterior Materials ListExisting Facades(Renovations of Existing Facades)New FacadesLandscapeWalls & FencingAwningsRoofing (Visible)Doors &WindowsSecondary FacadeMaterialsPrimary FacadeMaterials(New Façade Construction)Prohibited MaterialsBrick - common (hues of red, brown or tan)Wood - clapboard and trim (painted)Fiber-cement clapboard (colored or painted)Other (Matching existing original materials)Brick - common (hues of red, brown and tan)Wood - clapboard, shingle and trim (painted)Fiber-cement clapboard (colored or painted)Glass Curtain WallUnpainted, unfinished or lumber grade woodT1-11 siding, Vertical board & batten sidingConcrete masonry units (plain or unpainted)Poured concrete (untextured or unpainted)Imitation brick or stone sidingVinyl or aluminum sidingStone - natural or artificialWood - clapboard, shingle and trim (painted)Glass BlockPrimary facade materials listed aboveStone - natural or artificialGlass BlockPre-cast concrete veneer panels (colored)Metal or composite veneer panelsTextured or split-faced C.M.U. (colored)E.I.F.S or stucco (6 feet above grade min.)Primary facade materials listed aboveProhibited facade materials listed aboveWood (painted or stained)Aluminum (colored)Vinyl clad (colored)Wood (painted or stained)Aluminum (colored or brushed aluminum)Vinyl clad (colored)GlassMirrored, colored or bronzed glassTinted glass darker than 70% V.L.T.*Glass block (on more than 40% of storefront)Galvanized or bare metal flashingBare aluminum windows or storefront framesSteel doors without window openingsArchitectural Shingles (multi-tone)Slate or tile (natural or synthetic)Copper roofingCopper or colored metal roof flashingArchitectural shingles (multi-tone)Standing seam metalSlate or tile (natural or synthetic)Copper roofingCopper or colored metal roof flashingCanvas, Acrylic or Viny
Newburgh, New York Broadway Design Guidelines page 1 Introduction This project was funded through a generous 20,000 NYMS Technical Assistance grant provided by New York State Homes & Community Renewal (HCR) and the Housing Trust Fund Corporation (HTFC). INTRODUCTION Broadway Facade
