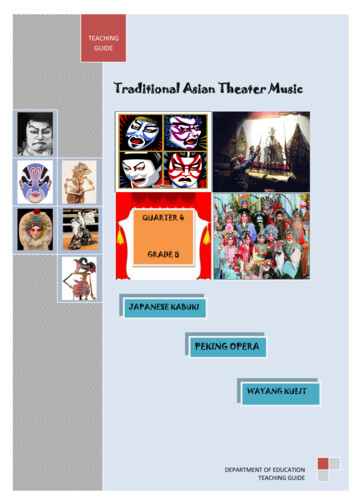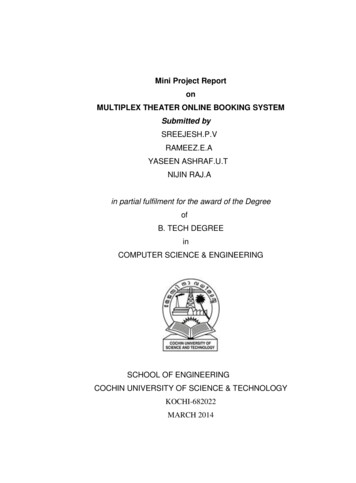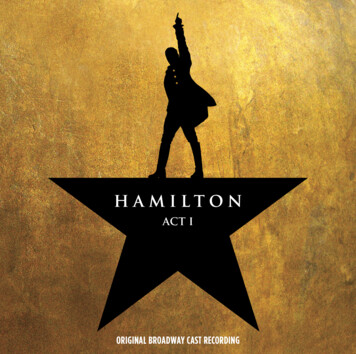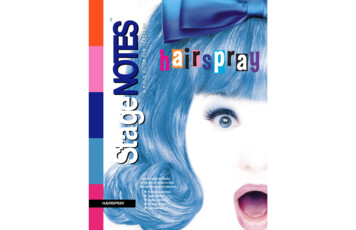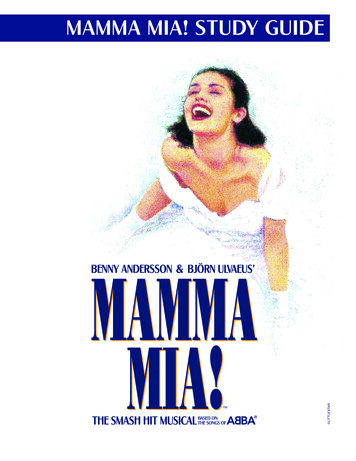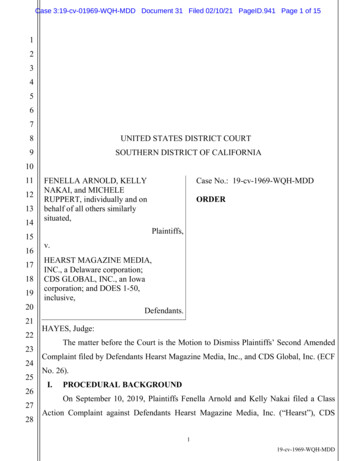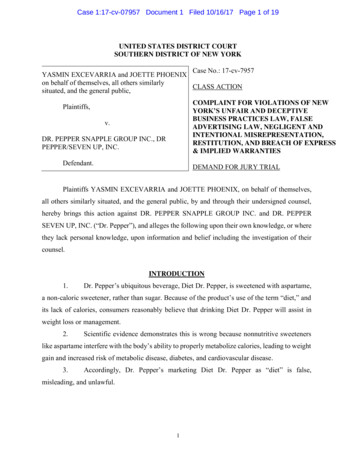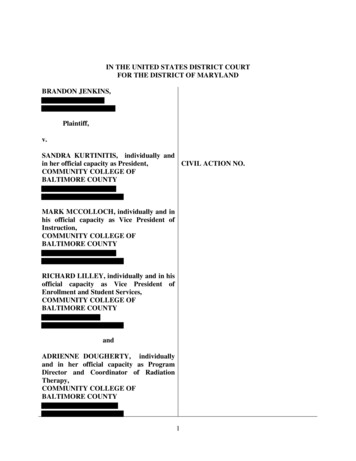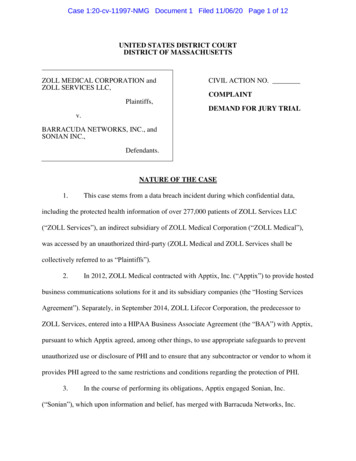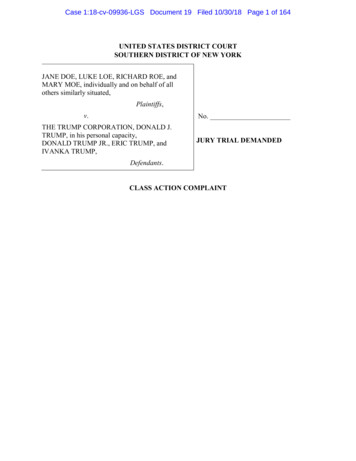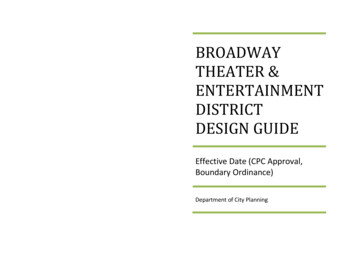
Transcription
BROADWAYTHEATER &ENTERTAINMENTDISTRICTDESIGN GUIDEEffective Date (CPC Approval,Boundary Ordinance)Department of City Planning
BROADWAY THEATER AND ENTERTAINMENTDISTRICT DESIGN GUIDESECTION 1 INTRODUCTION .1BROADWAY DESIGN GUIDE OVERVIEW . 1Broadway Design Guide Boundaries. 1Broadway Setting . 1Design Guide Goals and Objectives . 3Design Principles . 4RELEVANCE TO OTHER PLANS . 5General Plan Framework & Existing Central City Community Plan . 5City Center Redevelopment Plan. 6Permanent [Q] Qualified Conditions. 7Downtown Design Guide . 8FUTURE EFFORTS . 8Central City New Community Plan Program . 8Broadway Streetscape & Infrastructure Improvement Plan. 8Broadway Sign Supplemental Use District. 9Downtown Los Angeles Streetcar . 9SECTION 2 ADMINISTRATIVE PROCEDURES .10PROJECT THRESHOLDS . 10Broadway Design Guide Project . 10Exemptions . 10GENERAL PROCEDURES . 10Coordination with the Department of City Planning Office of HistoricResources (OHR) . 10Coordination with Community Redevelopment Agency (CRA) . 10APPLICATION PROCESS. 11Project Applications . 11Broadway Design GuideProcedures for Permit Clearances . 11DEFINITIONS . 11SECTION 3 DESIGN GUIDELINES AND STANDARDS . 14REHABILITATION OF HISTORIC STRUCTURES . 14Building Articulation and Details . 141.2.3.4.5.6.7.8.9.10.11.Façade Improvements . 14Building Form. 15Building Additions . 15Corporate Identity Architecture . 16Roof Lines . 16Entry Treatments . 17Storefronts. 18Windows . 20Facades, Exterior Surface Materials & Color. 20Lighting . 21Awnings and Canopies. 23Appurtenances . 2312.13.14.15.Security Grilles. 23Utilities, Mechanical Equipment, Trash Containers & Loading. 24Sidewalk Dining Enclosures . 25Wireless Telecommunication Facilities. 25REHABILITATION OF NON-HISTORIC STRUCTURES . 26Site Orientation . 261.2.Setbacks . 26Storefront Orientation . 26Building Articulation and Details . 263.4.5.6.7.8.9.Building Form. 26Building Additions . 27Corporate Identity Architecture . 27Entry Treatments . 28Storefronts. 28Façades, Exterior Surface Materials & Colors . 29Lighting . 29i
DRAFT 6/5/0910.11.12.Awnings and Canopies. 30Freestanding Walls & Fences. 31Graffiti . 32Appurtenances. 3213.14.15.16.Security Grilles. 32Utilities, Mechanical Equipment, Trash Containers & Loading. 32Sidewalk Dining Enclosures . 33Wireless Telecommunication Facilities. 34NEW CONSTRUCTION . 34Site Planning . 342.3.4.Prohibited Signs . 52Legal Non-Conforming and Other Restricted Signs. 52Sign Illumination . 54LANDSCAPING . 541.2.Site Landscaping . 54Landscaping for Surface Parking Lots and Parking Structures . 55SUSTAINABILITY . 561.Sustainability Standards. 56APPENDIX A. HISTORIC STRUCTURES ON BROADWAY. 58Respecting the Historic Context. 34Building Orientation and Frontage . 35Setbacks . 36Open Space . 37Corporate Identity Architecture . 38APPENDIX B. HISTORIC REHABILITATION AND RESTORATION RESOURCES. 59Building Articulation and Details . 39APPENDIX D. EXAMPLES OF SIGN LOCATION, PROPORTION &MOUNTING AND SIGN DICTIONARY . 611.2.3.4.5.6.7.8.9.10.11.12.13.Building Scale and Massing . 39Building Articulation . 40Entry Treatments . 41Storefronts. 41Windows. 42Facades, Exterior Surface Materials & Color . 43Lighting . 43Awnings and Canopies. 44APPENDIX C. EXAMPLES OF CHARACTER DEFINING FEATURES ANDBUILDING IMPROVEMENTS AND ALTERATIONS . 60Appurtenances. 4614.15.16.17.Security Grilles. 46Utilities, Mechanical Equipment, Trash Containers & Loading. 46Sidewalk Dining Enclosures . 47Wireless Telecommunication Facilities. 47PARKING & VEHICULAR ACCESS. 4718.19.Parking and Parking Structure Design . 47Vehicular Access . 49SIGNS . 491.Signage Simplicity and Quality . 50Broadway Design Guideii
SECTION 1 INTRODUCTIONThe Broadway Theater and Entertainment District Design Guide (BroadwayDesign Guide) provides guidelines and standards for development projectsndalong Broadway between 2 Street and Olympic Boulevard in DowntownLos Angeles. The intent of the Broadway Design Guide is to provideguidance and direction in the rehabilitation of existing structures and thedesign of new buildings to improve the appearance, enhance the identityand promote the pedestrian environment of the Broadway corridor and toencourage the development of a regional entertainment district centeredaround its twelve historic theaters.From the turn of the century through the 1930s, this stretch of Broadwaycomprised the lively theater and shopping district of Downtown LosAngeles attracting crowds of Angelinos and tourists for retail andentertainment. Broadway was a bustling street of constant activity withstreet cars, major department stores, film and vaudeville theaters, officespace for professionals. Vaudeville was first to arrive on the scene in theearly 1900s. Two leading vaudeville circuits located their theaters onBROADWAY DESIGN GUIDE OVERVIEWGuidelines for the Historic Core were developed over time with the inputof a large of number of stakeholders. Those documents, specifically, theHistoric Downtown Los Angeles Design Guidelines (2002) and the HistoricDowntown Los Angeles Building Facades Lighting Master Plan (2005)served as the basis for these guidelines.BROADWAY DESIGN GUIDE BOUNDARIESThe boundaries affected the Broadway Design Guide are shown on themap in Figure 1. The guidelines and standards of the Broadway DesignGuide apply to commercially designated parcels on the portion ofBroadway generally bounded by Second Street to the north and OlympicBoulevard to the south. This boundary encompasses the six blocks of theBroadway Theater and Commercial District which is a National RegisterHistoric District.BROADWAY SETTINGBroadway Design GuideSection 1 Introduction1
DRAFT 6/5/09Broadway:Architecturally, Broadway contains some of the best examples ofcommercial and theater architecture in Southern California and thesebuildings are representative of the progressive design for these types ofstructures. The tall commercial buildings, including the first BroadwayDepartment Store and the flagship stores for Bullocks, the May Companyand the Fifth Street Store, were built in a variety of classical styles. Thetheater architecture was more flamboyant and offered an environment ofescape for audiences. The variety of architectural styles contributes to theunique character of Broadway.The great era of movie-palace building on Broadway lasted until 1931, as aresult of the effects of the Great Depression. The street remained a centerfor shopping and entertainment until the World War II era when a majorityof the City’s upper and middle class urban dwellers moved to the suburbs.movie theaters, department stores and shopping centers developed in thesuburban areas to serve their needs which resulted in a change inpatronage along Broadway. As the market changed, the theaters anddepartment stores closed and converted to other uses, and the historicstorefronts were removed or altered. Currently, Broadway’s commercialstreet frontage is lined with small, active retail establishments but lacks thekind of complementary night-time uses that are necessary to support thesustained reuse of the corridor’s historic theaters. Although several historictheaters and structures have been rehabilitated, the theaters and upperstories of many of the buildings are still significantly underused.Specifically, the lack of complementary night-time uses has underminedattempts to attract consistent programming to the theaters.Figure 1 Broadway Design Guide Boundarythe Orpheum and the Pantages – securing Broadway as the center ofentertainment. Beginning in the late 1920s, a number of grand moviepalaces also made their home on Broadway.Broadway Design GuideThis document has been developed as part of a public-private partnershipbetween the City of Los Angeles, Broadway property owners and theDowntown community to create a vibrant corridor with entertainment,cultural and retail amenities that will complement and connect the variousDowntown districts and activity centers. During 2008 and early 2009, aSection 1 Introduction2
DRAFT 6/5/09working group of Downtown and Broadway stakeholders helped developthese guidelines to encourage the revitalization of Broadway. Subsequentworkshops and open houses have involved broader segments of theDowntown community in the development of the guidelines. Theseguidelines reflect community goals for a lively, attractive, pedestrianoriented Broadway that encourages entertainment, theater, and retailuses; preserves the historic architecture of the corridor; and activates theupper floors of existing buildings. These guidelines also supportcommunity aspirations for a true entertainment hub, with theaters, dining,shopping and inviting public spaces.individual properties can, over time, enhance the function of Broadway asa regional cultural and entertainment district and social center. Create a recognizable and attractive entertainment district onBroadway that enlivens the corridor, serves as a regionalentertainment draw and encourages the reuse of its numeroushistoric theaters;DESIGN GUIDE GOALS AND OBJECTIVES Promote land uses in Central City that will address the needs of all thevisitors to Downtown for business, conventions, trade shows andtourism; Encourage the location of entertainment-related uses, including, butnot limited to: restaurants, cafes, hotels, bars, cabarets, clubs,museums, and live theater in the district to create a cohesiveentertainment district that is anchored by the corridor’s historictheaters; Encourage reuse of all historic buildings on Broadway forentertainment, retail, commercial, office, residential and otherappropriate uses; Encourage development patterns and a mix of uses that contribute toa pedestrian-friendly environment on Broadway and promote anactive street life 24 hours a day, with an emphasis on night-time andentertainment uses for residents, workers, visitors and tourists; Encourage pedestrian-oriented and visitor-serving uses during theevening hours to expand activity centers within Downtown and createbetter, safer linkages among Downtown districts;The goal of the Broadway Design Guide is to ensure that developmentreflects the overall vision of a cohesive, pedestrian-friendly and vibrantentertainment, commercial and mixed-use district. Additionally, byencouraging a mix of retail, services, office uses, entertainment uses andhousing, the Design Guide can help to generate concentrations ofpedestrian activity to support both transit and an active streetenvironment. The Design Guide can ensure that storefronts and buildingfaçades cater to the pedestrian and maintain visual continuity. This can beachieved through a consistent streetwall at the property line, withappropriate recesses for entrances; adequate transparency; appropriatesignage; increased landscape detailing (as appropriate) and protection ofhistoric structures.The Design Guidelines and standards presented for new construction areflexible in application, providing direction for design treatment withoutmandating one particular architectural style or form. The implementationof these guidelines ensures that each project contributes to a morefunctional, walkable, and appealing district, while enhancing thedesignated National Register Historic District. In this way, improvements toBroadway Design GuideThe Broadway Design Guide provides Design Guidelines and Standardsintended to promote and enhance the identity of the District. Specifically,the goals of the Design Guide are to:Section 1 Introduction3
DRAFT 6/5/09 Preserve architecturally significant buildings by ensuring appropriaterehabilitation of those buildings that contribute to the BroadwayTheater and Commercial National Register Historic District, inaccordance with the Secretary of Interior Standards; Provide guidelines for appropriate design of infill development thatwill be complementary to and enhance the Broadway Theater andCommercial National Register Historic District; Ensure that any potential infill projects maintain the urban form ofBroadway, in particular by reinforcing the existing streetwall; Promote projects that are designed to ensure compatibility among thewide range of uses encouraged in the district and which incorporatemeasures that help attenuate noise, improve energy efficiency andmitigate other potential impacts; Promote outdoor dining, including sidewalk dining on the ground floorand reuse of basements and upper floors, including the roof, asappropriate; Encourage development that contributes to the safety and comfort ofDowntown residents and visitors.dining, and attractive pedestrian-oriented signage promote sidewalkactivity. Encouraging new and viable uses for the district’s underused theaters and other historic buildings will help transform thearea into a vibrant, 24-hour cultural and entertainment hub.2.)Context. Design Guidelines and standards provide regulatoryflexibility to allow project applicants to take cues from theenvironment, historical precedent and physical site data of thesurrounding district. Successful projects consider the context inwhich they are located and therefore help reinforce a positiveidentity of the Broadway Corridor. Projects should contribute to theaesthetic and physical character of Broadway. Infill developmentscan maintain compatibility with existing develo
the Orpheum and the Pantages – securing Broadway as the center of entertainment. Beginning in the late 1920s, a number of grand movie palaces also made their home on Broadway. Architecturally, Broadway contains some of the best examples of commercial and theater architecture in Southern California and these
