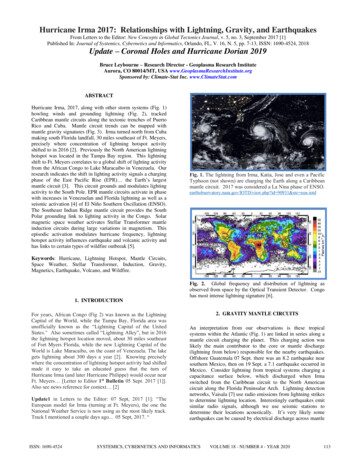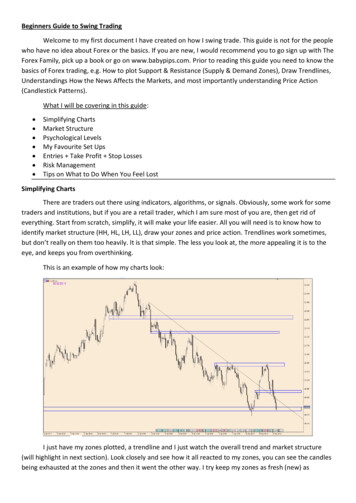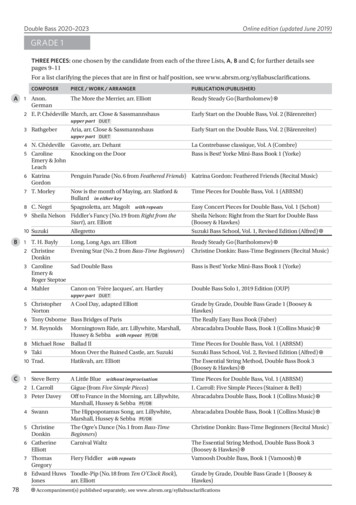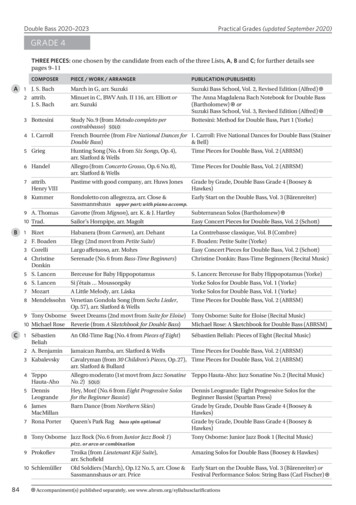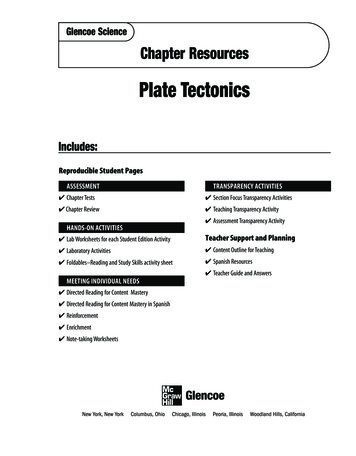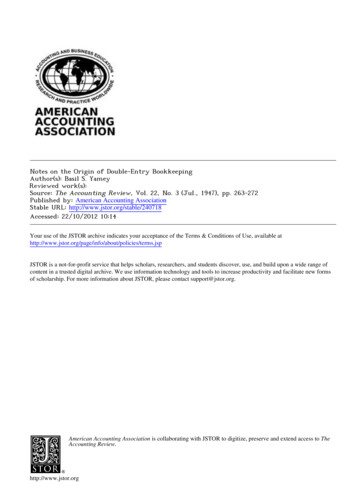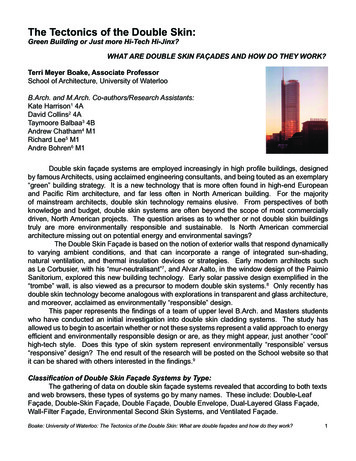
Transcription
The Tectonics of the Double Skin:Green Building or Just more Hi-Tech Hi-Jinx?WHAT ARE DOUBLE SKIN FAÇADES AND HOW DO THEY WORK?Terri Meyer Boake, Associate ProfessorSchool of Architecture, University of WaterlooB.Arch. and M.Arch. Co-authors/Research Assistants:Kate Harrison1 4ADavid Collins2 4ATaymoore Balbaa3 4BAndrew Chatham4 M1Richard Lee5 M1Andre Bohren6 M1Double skin façade systems are employed increasingly in high profile buildings, designedby famous Architects, using acclaimed engineering consultants, and being touted as an exemplary“green” building strategy. It is a new technology that is more often found in high-end Europeanand Pacific Rim architecture, and far less often in North American building. For the majorityof mainstream architects, double skin technology remains elusive. From perspectives of bothknowledge and budget, double skin systems are often beyond the scope of most commerciallydriven, North American projects. The question arises as to whether or not double skin buildingstruly are more environmentally responsible and sustainable. Is North American commercialarchitecture missing out on potential energy and environmental savings?The Double Skin Façade is based on the notion of exterior walls that respond dynamicallyto varying ambient conditions, and that can incorporate a range of integrated sun-shading,natural ventilation, and thermal insulation devices or strategies. Early modern architects suchas Le Corbusier, with his “mur-neutralisant”7, and Alvar Aalto, in the window design of the PaimioSanitorium, explored this new building technology. Early solar passive design exemplified in the“trombe” wall, is also viewed as a precursor to modern double skin systems.8 Only recently hasdouble skin technology become analogous with explorations in transparent and glass architecture,and moreover, acclaimed as environmentally “responsible” design.This paper represents the findings of a team of upper level B.Arch. and Masters studentswho have conducted an initial investigation into double skin cladding systems. The study hasallowed us to begin to ascertain whether or not these systems represent a valid approach to energyefficient and environmentally responsible design or are, as they might appear, just another “cool”high-tech style. Does this type of skin system represent environmentally “responsible’ versus“responsive” design? The end result of the research will be posted on the School website so thatit can be shared with others interested in the findings.9Classification of Double Skin Façade Systems by Type:The gathering of data on double skin façade systems revealed that according to both textsand web browsers, these types of systems go by many names. These include: Double-LeafFaçade, Double-Skin Façade, Double Façade, Double Envelope, Dual-Layered Glass Façade,Wall-Filter Façade, Environmental Second Skin Systems, and Ventilated Façade.Boake: University of Waterloo: The Tectonics of the Double Skin: What are double façades and how do they work?1
The double skin façade is essentially a pair of glass “skins” separated by an air corridor.The main layer of glass is usually insulating. The air space between the layers of glass acts asinsulation against temperature extremes, winds, and sound. Sun-shading devices are often locatedbetween the two skins. All elements can be arranged differently into numbers of permutations andcombinations of both solid and diaphanous membranes.10As there are numerous variations in the construction types for double skin facades, it isnecessary to create a classification system in order to assess and compare the merits of thevarious systems as well as the “environmental success” of one building’s skin versus another. Twoclassification systems seem to exist – one British, one North American.The Environmental Engineering firm of Battle McCarthy in Great Britain created a categorizationof five primary types (plus sub-classifications) based on commonalities of façade configuration andthe manner of operation.11 These are:Category A: Sealed Inner Skin: subdivided into mechanically ventilated cavity with controlledflue intake versus a ventilated and serviced thermal flue.Category B: Openable Inner and Outer Skins: subdivided into single story cavity height versusfull building cavity height.Category C: Openable Inner Skin with mechanically ventilated cavity with controlled flueintakeCategory D: Sealed Cavity, either zoned floor by floor or with a full height cavity.Category E: Acoustic Barrier with either a massive exterior envelope or a lightweight exteriorenvelope.In the American typology only three types of general systems are recognized12. These refer tothe method of classification contained in the Architectural Record Continuing Education article titled,“Using Multiple Glass Skins to Clad Buildings”, by Werner Lang and Thomas Herzog. Lang andHerzog cite three basic system types: Buffer System, Extract Air System and Twin Face System. Thethree systems vary significantly with respect to ventilation method and their ability to reduce overallenergy consumption.a) Buffer System:These façades date back some 100 years and are stillused. They predate insulating glass and were invented tomaintain daylight into buildings while increasing insulatingand sound properties of the wall system. They use twolayers of single glazing spaced 250 to 900 mm apart,sealed and allowing fresh air into the building throughadditional controlled means – either a separate HVACsystem or box type windows which cut through the overalldouble skin. Shading devices can be included in thecavity. A modern example of this type is the OccidentalChemical/Hooker Building in Niagara Falls, New York.This building allows fresh air intake at the base of thecavity and exhausts air at the top.Buffer FaçadeBoake: University of Waterloo: The Tectonics of the Double Skin: What are double façades and how do they work?2
b) Extract Air system:These are comprised of a second single layer of glazingplaced on the interior of a main façade of double-glazing(thermopane units). The air space between the two layers ofglazing becomes part of the HVAC system. The heated “used”air between the glazing layers is extracted through the cavitywith the use of fans and thereby tempers the inner layer ofglazing while the outer layer of insulating glass minimizesheat-transmission loss. Fresh air is supplied by HVAC andprecludes natural ventilation. The air contained within thesystem is used by the HVAC system. These systems tendnot to reduce energy requirements as fresh air changes mustbe supplied mechanically. Occupants are prevented fromadjusting the temperature of their individual spaces. Shadingdevices are often mounted in the cavity. Again the spacebetween the layers of glass ranges from around 150 mm to900 mm and is a function of the space needed to access thecavity for cleaning as well as the dimension of the shadingdevices. This system is used where natural ventilation is notpossible (for example in locations with high noise, wind orfumes).Extract Air Façadec) Twin Face system:This system consists of a conventional curtain wall or thermalmass wall system inside a single glazed building skin. Thisouter glazing may be safety or laminated glass or insulatingglass. Shading devices may be included. These systemsmust have an interior space of at least 500 to 600 mm topermit cleaning. These systems may be distinguished fromboth Buffer and Extract Air systems by their inclusion ofopenings in the skin to allow for natural ventilation. The singleglazed outer skin is used primarily for protection of the aircavity contents (shading devices) from weather. With thissystem, the internal skin offers the insulating properties tominimize heat loss. The outer glass skin is used to block/slowthe wind in high-rise situations and allow interior openings andaccess to fresh air without the associated noise or turbulence.Windows on the interior façade can be opened, whileventilation openings in the outer skin moderate temperatureextremes within the façade. The use of windows can allowfor night-time cooling of the interior thereby lessening coolingloads of the building’s HVAC system. For sound control,the openings in the outer skin can be staggered or placedremotely from the windows on the interior façade. The RWETower in Germany would typify a classic Twin-Face building.Twin Face FaçadeBoake: University of Waterloo: The Tectonics of the Double Skin: What are double façades and how do they work?3
The above classification system presumes a façade comprised principally of glass layers.The students investigated “other” methods of using double skin systems, that included more opaqueelements, and screen elements that are used to control the amount of heat, solar gain, and ventilationin buildings. It was recognized that these buildings did not conform to the three primary categories.A discussion on double skin façade systems held on the Society of Building Science Educatorslistserve in August 2001 inferred that the preferred classification system was that proposed by Langand Herzog. The members also highlighted the need for an additional category, Hybrid System13, toaddress variations on the three main systems that do not neatly fall into any category.d) Hybrid System:The hybrid system combines various aspects ofthe above systems and is used to classify buildingsystems that do not “fit” into a precise category.Such buildings may use a layer of screens ornon-glazed materials on either the inside oroutside of the primary environmental barrier. TheTjibaou Center in New Caledonia by Renzo Pianomay be used to characterize this type of Hybridsystem.The student researchers preferred the Lang and Herzog system of classification over the oneproposed by Battle McCarthy as it seemed less encumbered by sub-classifications. It also seemedmore self-explanatory in the clarity of its terminology (i.e. easier to remember names than letters).In general it was found that the actual category term “buffer system” was somewhat confusing as allwall types are attempting to affect a buffering of the exterior to interior environments that exceeds thatprovided by typical full glazing systems.The Air Space:Appropriate design of the air space is crucial to the double façade. Variations allow forimproved airflow, sound control and other benefits. The air cavity can be continuous vertically(undivided) across the entire facade to draw air upward using natural physics principals (hot air rises),divided by floor (best for fire protection, heat and sound transmission), or be divided vertically intobays to the optimize the stack effect.The Undivided Air Space:The undivided façade benefits from the stack effect. On warm days hot air collects at thetop of the air space. Openings at the top of the cavity siphon out warm air and cooler replacementair is drawn in from the outside. However, without openings at the top of the cavity, offices on thetop floors can suffer from overheating due to the accumulation of hot air in the cavity adjacent totheir space. The undivided air space can be transformed into atria, allowing people to occupy this“environmentally variable interstitial space”14 The atria/air cavity can be used programmatically forspaces with low occupancy (meeting rooms or cafeterias). Plants are used in these spaces to filterand moisten the air as well as act as shading devices.Boake: University of Waterloo: The Tectonics of the Double Skin: What are double façades and how do they work?4
The Divided Air Space:The divided air space can reduce over-heating on upper floors as well as noise, fire andsmoke transmission. Floor-by-floor divisions add construction simplicity of a repeating unit and inturn can produce economic savings. Corridor façades (commonly used in twin-face façades) havefresh air and exhaust intakes on every floor allowing for maximum natural ventilation. Shaft facades(divided into vertical bays across the wall), draw air across the façade through openings allowingbetter natural ventilation. However, the shaft façade becomes problematic for fire-protection, soundtransmission and the mixing of fresh and foul air.15Cleaning the Air Space:The design of the air space also impacts cleaning. The continuous cavity, as can be seen inboth the Hooker and Telus buildings, uses either a bosun’s chair or platform, similar to a windowwashing rig, to access the interior of the space for cleaning. Any louvers that are located within thecavity must be able to be moved to facilitate access. In some air spaces designers put open gratesat each floor level. These still permit airflow through the space but provide a platform upon which tostand when cleaning the cavity floor by floor. In some instances, where the cavity is more divided, theinterior windows, whether operable for ventilation or not, will function as access panels for cleaningcrews to enter the space for maintenance. Where there has to be occupation of the air space forcleaning, the interior clear dimension is usually in the 600 to 900 mm range. Where the dimensionsare small, cleaning is done from within the office space and requires that interior window panels openfully to provide adequate access for cleaning.If the aesthetic drive behind the use of the fully glazed double façade is key, maintenance iscritical. Research would indicate that full cleaning is carried out anywhere from 2 to 4 times a yearand is a function of the cleanliness of the air that is passing through the space. Where the earlydesign of the Hooker building (1983) provided a continuous cavity and fully open grilles at the basefor continuous intake air, the Telus Building (2001), includes timed dampers to close off the air intakesat the base during times of peak traffic.The Components Of Double Skins Façades And Passive Design:16The double skin façade incorporates the passive design strategies of natural ventilation,daylighting and solar heat gain into the fabric of the high-rise building. These are the key componentsof the double skin façade in respect to energy efficiency and comfort that are controlled by theoccupants of certain types of double skin façades.Natural Ventilation:Natural ventilation allows the inhabitant access to air flow that can be used to cool and ventilatethe space. This passive use of air currents over mechanical means of air-conditioning reducesthe energy consumption of the building and in turn reduces the CO2 output of the building in theoperational phase of the building. The exterior glazing of the double skin creates a layer of air nextto the exterior wall of the building that is not affected by high velocity wind. This buffer zone, a keycomponent to the double skin façade, is typically the region accessible by the inhabitants for naturalventilation. In some instances the use of operable windows in the exterior glazing skin is also usedfor natural ventilation. These operable windows would be subject to the high velocity winds prevalentat the higher altitudes of multistory buildings.Boake: University of Waterloo: The Tectonics of the Double Skin: What are double façades and how do they work?5
“The reduction of wind pressure by the addition of the extra pane of glass means thatthe windows can be opened even in the uppermost floors of a high-rise building. Naturalventilation of offices by fresh air is much more acceptable to the building’s users andit has the additional benefits of reducing investment in air handling systems and alsoreducing energy consumption.”17A typical strategy of the double skin façade is to compartmentalize the buffer zone into separateregions with air supplied by grilles or vents at each level or individual zone, as in the Stadttor buildingin Duddeldorfer by Petzinka, Pink and Partners. This compartmentalization eliminates the impact ofnoise, sound, smoke and heat transfer from one section, level or room to the next area. The use ofvents or grilles allows for the control of the incoming air by reducing air velocity, protecting from rainand reducing noise transmission from the exterior. It is this control that allows occupant access tonatural ventilation in high-rise constructions.“most effective ways to reduce building services energy consumption is to “exploitnatural means and depend less on mechanical techniques”18Solar Heat Gain:The control of solar heat gain with the double skin façade is obtained through the use ofshading devices contained in the air cavity, typically horizontal blinds, as well as the ability ofthe cavity itself to absorb some of the incoming solar radiation. Various configurations for thesehorizontal blind shading devices exist; they can either be fixed elements or, typically, operable unitsthat are either controlled by the occupant or by sensors within the building. On multistory buildingunprotected external devices are expensive because of installation costs and safety concerns. Theyare typically fixed and not usually effective for all sun angle conditions especially with low sun anglesin the morning or late afternoon. The double skin is important because it offers protection from theelements for the shading devices. The most effective manner to keep incoming solar radiation fromheating a room above comfort levels is to prevent the heat from initially entering the space. Externalshading devices are the most efficient means of reducing solar heat gain in a highly glazed building.The horizontal blind allows for continued use of daylighting and maintains some of the view to theexterior.The air space itself has the ability to draw off some of the initial solar radiation captured in thiszone. Convection currents carry the heated air upwards and would then be extracted to the exteriorthrough the venting arrangement at the top of the cavity.“A double-skin façade also reduces heat losses because the reduced speed of theair flow and the increased temperature of the air in the cavity lowers the rate of heattransfer on the surface of the glass. This has the effect of maintaining higher surfacetemperatures on the inside of the glass, which in turn means that the space close to thewindow can be better utilized as a result of increased thermal comfort conditions”19This aspect of the buffer zone allows for the increased use of the perimeter zone of the space thattypically requires heating or cooling mechanisms against the exposed glazing. Also, with the useof improved solar heat transmission values for glazing the absorption and reflection of heat canbe manipulated to minimize solar heat gain. This can be accomplished through the use of what isreferred to as ‘spectrally selective glazing’;Boake: University of Waterloo: The Tectonics of the Double Skin: What are double façades and how do they work?6
“Spectral Selectivity refers to the ability of a glazing material to respond differentlyto different wavelengths of solar energy – in other words, to admit visible light whilerejecting unwanted invisible infrared heat. Newer products on the market have achievedthis characteristic, permitting much clearer glass than previously available for solarcontrol glazing. A glazing with a relatively high visible transmittance and a low solarheat gain coefficient indicates that a glazing is selective. Spectrally selective glazinguse special absorbing tints or coatings, and are typically either neutral in color or havea blue or blue/green appearance. An ideal spectrally selective glazing admits only thepart of the sun’s energy that is useful for daylighting.”20The air space and integrated solar shading devices control the solar heat gains that wouldtypically require the use of mechanical means of air conditioning and air extraction.Daylighting:Daylighting is important in two ways; first it reduces the amount of electrical lighting requiredand second is that the quality of light from daylight is preferential to electrical lighting. The doubleskin façade with its increased glazing coverage improves the access to daylighting in the space. Alsoimportant to daylight penetration is floor to ceiling height and floor plan depth.“Good lighting of the workplace is one of the main factors of indoor comfort thatcan positively influence health and productivity of office personnel. Natural light, itsvariations and its spectral composition are of great importance for well-being andmental health. Natural light is a fundamental component of our life, helping our body toproduce vitamin “D”, an important anticancer element.”21The increased daylighting component of the completely glazed façade introduces excessiveglare and heat at certain times of the day. These increases require further measures in design tocombat their negative effects. Solar shading devices are designed into the air space to decreasesolar heat gain through the glazing and reduce the amount of glare caused by the increased accessto daylighting.Environmental Claims: An Ongoing DisputeInvestigation into double skin systems finds that researchers and practitioners are clearlydivided into two opposing camps. The camp in the middle is fairly skeptical and seems to be waitingto be firmly convinced before making a commitment.The “Pro” camp finds the systems to be environmentally “responsible”, netting overall energysavings. The high profile buildings that have used double skin systems for their facades have beenpronounced to be “green”. The environmental engineers that have been involved in the designand construction of these buildings claim to have test data to substantiate their statements. Some“numbers” have been published that would indicate that significant energy savings are possible. Inthese articles, energy savings include both mechanical plant (hard costs) and energy to be expended(ongoing operating costs). These savings alone seem to be used to justify the approach.Boake: University of Waterloo: The Tectonics of the Double Skin: What are double façades and how do they work?7
“It is well understood that the double skin façade presents the many advantages over theconventional (single skin) façade. This research, performed by Franklin Andrews, ProfessorMichael Wigginton of the University of Plymouth and Battle McCarthy, on behalf of the UnitedKingdom Department of Environment, Transport and Regions has shown that double skinbuildings are able to reduce energy consumption by 65%, running costs by 65% and cutCO2 emissions by 50%, in the cold temperate climate prevalent in the United Kingdom whencompared to advanced single skin building. Cost exercises have shown that buildings employinga double skin may cost as little as 2.5% based on Gross internal floor area.”22 Battle McCarthy,Environmental Engineers.Battle McCarthy, author of the above statement, was in the process of publishing a book on theirfindings at the time of the writing of this article but it was not yet available.The “Con” camp is skeptical about the “gross” environmental benefits of the double skinsystem. For some, a significant aspect of the problem emanates from using the glass tower buildingtype as the flagship for this supposedly “green” or environmental building technology.Responding to the concerns of ecologically responsible design, Foster, Kaplicky andRogers, among others, have incorporated innovative cladding techniques to improve energyefficiency, natural ventilation and natural lighting in their recent architectural projects . Theseprojects have been acclaimed by the architectural press as the leading edge of a new ‘green’architecture (Chevin, 1994; Foster, 1993; Russell, 1992a; Welsh, 1993). Most remarkablehowever, is that these ‘green’ projects are introduced in the guise of the glass-tower, a formoften interpreted as an enemy of ecological sustainability (Vale, 1991, p170; Szokolay 1989).23There is also concern that whereas significant improvements in tower type building performancemay have been achieved in some of the more renowned case studies (such as RWE, Helicon, ING),not all developers that might like to adopt the double skin façade will have either the budget or theengineering assistance to detail and construct the building to achieve the same performance levels.Green-glass-tower as a design concept is flawed both mythologically and technically.Moreover green-glass-towers provide dangerous exemplars to lesser designers, ordevelopers with budgets of more modest proportions. The possibility of uncritical replicationof this aesthetic following iconic design procedures (Broadbent, 1973), without sufficientconsideration of the complex environmental problems inherent to the glass- tower, render analliance of ecologically responsible design and glass-tower a risky proposition.24The opponents additionally site a wide range of quantities that must be accounted for indetermining a final savings value, including, embodied energy, maintenance, life-cycle/durability ofthe system, mechanical savings (operating cost as well as physical plant), and additional floor area.The bottom line seems to be in the basis of comparison of the insulating value of the double skinsystem to what sort of wall. Some of the statistics that have been published by the “pro” side comparethe double skin system (which is often comprised of a high level Thermopane curtain wall system withan additional glass layer) to a mid level curtain wall system. Comparing a double façade system to ahigh level curtain wall that uses spectrally selective daylighting would result in a fairer point ofBoake: University of Waterloo: The Tectonics of the Double Skin: What are double façades and how do they work?8
of departure. Some of the more firmly entrenched in this camp would suggest that the provision ofa space to house extensive sun shading devices safely away from the elements would not be anissue at all if such excessive glazing were completely avoided. This is particularly sited as an issuewhen looking at east and west facing façades.“Reducing cooling load can best be achieved, in approximate order of effectiveness, byusing opaque wall elements, shading, and/or solar-control coatings. Many analyses ofDF’s begin with the assumption that 100% of the vertical enclosure must be transparent.This eliminates the possibility of the most effective means of reducing cooling load.”25The “pro” camp seems to have access to more statistics than does the “con” camp. Indeed,one of the most difficult aspects the students have found in their research has been in finding reliable(independent) statistics upon which to base any comparisons. The problem of the availability ofrelevant, reliable statistics stems from: the lack of published test data; the pro camp is comprisedlargely of engineering companies that have been retained to design these buildings (i.e. their livelihoodhas a vested interest in the increase in this market and much of the data seems to be guarded); and,the absence of an agreed base case from which to compare results.Economic Considerations:26In the end, there are many different factors that must be weighed when considering thedouble-skin façade. The particular financial, ecological and social framework of each building mustall be taken into account when examining each case study.Hard Economy: Capital InvestmentIn Europe double skin façades are twice as expensive as regular cladding systems. In theU.S. they can be four or five times the cost27. Cost increases in North America are due to engineeringcosts (mechanical and structural), the amount of special glass required, and the unfamiliarity oftradespeople with these systems, leading to higher installation costs. In Europe energy (utility) costsare much higher and therefore offset the original investment with a faster return. If the design processfully integrates mechanical and architectural concerns from the beginning, these systems oftenrequire less mechanical (HVAC) systems and this also can compensate for the cost of the secondfaçade.Significant studies in sustainable architectural design have shown that statistically, operatingcosts (which are largely based on heating, cooling), far exceed the monetary and environmental capitalcost of buildings.28 If double skin buildings can indeed reduce overall long-term operating/energycosts by a reasonable amount, then perhaps the increased initial capital costs can be justified.Again, whether or not the double skin façade is the “best” choice of system for decreasingenergy costs depends upon a complex set of comparative choices. A building comprised of solid,highly insulated walls, will obviously result in much lower energy and maintenance costs, but do littleto achieve daylighting and raise workplace design standards.Boake: University of Waterloo: The Tectonics of the Double Skin: What are double façades and how do they work?9
Social Costs:The goal of these systems is not only to be environmentally “responsible” but also to greatlyimprove working conditions for the occupants of these buildings through access to day lighting, naturalventilation and greater control over the workplace atmosphere. Social costs such as employeesatisfaction and productivity become factors in calculating cost because content, healthy employeesproduce and accomplish more. Depending on labor costs, the investment might be worthwhile29Studies of the positive economic benefits of daylighting have already been conducted. Much data hasbeen gathered on the Lockheed Building in California indicating a significant reduction in employeeabsenteeism which translates quite directly into economic benefits for the employer.30This social ideal is exemplified in the German concept of “Grünkultur” (green culture). Thisconcept is so fundamental to their architectural expression that it has become synonymous with theircultural environmental consciousness and consequently translated into legislation for quality of life.For example, German law mandates that every workstation in new commercial buildings be in directsunlight.31 The typical distance from the window to the core i
The double skin façade is essentially a pair of glass “skins” separated by an air corridor. The main layer of glass is usually insulating. The air space between the layers of glass acts
