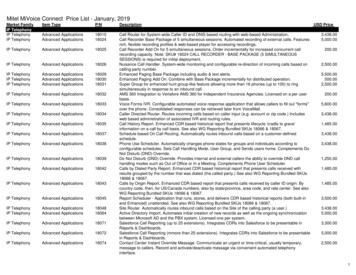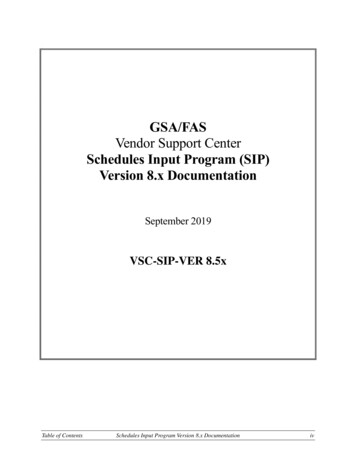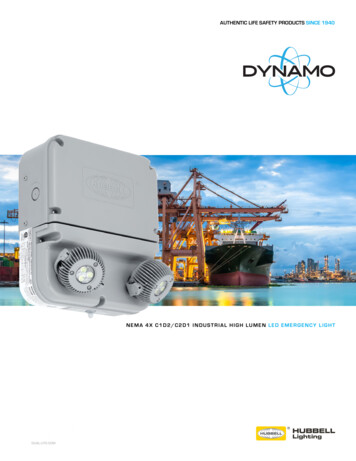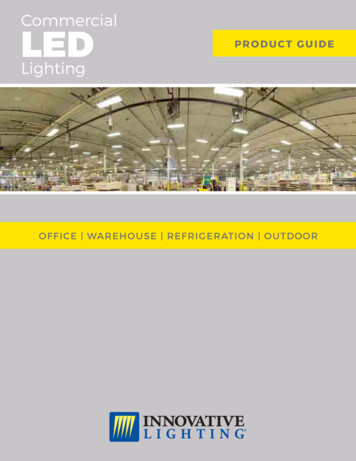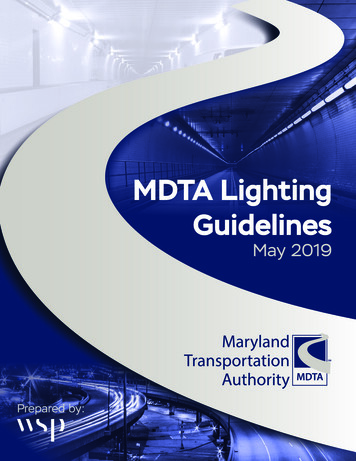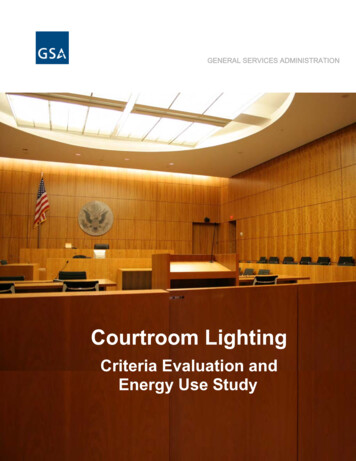
Transcription
GENERAL SERVICES ADMINISTRATIONCourtroom LightingCriteria Evaluation andEnergy Use Study
INDEXSUMMARY OF FINDINGSCOURTROOM LIGHTING CRITERIAEVALUATION .Section1ENERGY EFFECTIVE COURTROOM LIGHTING:An Analysis of Existing Conditions andRecommendedImprovements .Section2
COURTROOM LIGHTINGCRITERIA EVALUATION & ENERGY USE STUDYGeneral Services AdministrationPublic Buildings ServiceOffice of Applied ScienceSUMMARY OF FINDINGSThe General Services Administration (GSA) Office of Applied Science and GSASoutheast Sunbelt Region 4, in partnership with the Administrative Office of the U.S.Courts (AOUSC), and the U.S. Department of Energy Federal Energy ManagementProgram have conducted a study of the lighting in six U.S. Federal District courtrooms todetermine the source of lighting problems and energy performance.This report is in two parts: data collection and analysis performed by Ove Arup &Partners under the auspices of the National Institute of Building Sciences, and courtroomenergy performance performed by the Pacific Northwest National Laboratory (PNNL) forthe U.S. Department of Energy (USDOE). Both efforts were completed under contract toGSA and co-funding for PNNL was provided by USDOE. The reports are attachedwithin.The following is a brief summary of the findings in the reports:1. In sum, it appears that the source of the problems with courtroom lighting stemfrom inadequately defined criteria, mistakes in implementing the guidance that isavailable, and from a lack of understanding of the complex factors that determinehow humans perceive lighting.2. The data collection showed that there was room for improvements in the lightingdesign for all of the courtrooms, even in those where the lighting was consideredsatisfactory by the court.3. The Energy Policy Act (EPAct) requires energy use in Federal facilities to be30% below ANSI/ASHARE/IESNA Standard 90.1 –2004. Standard 90.1 definesthe lighting power density (LPD) that can be used in both courthouses andcourtrooms which will significantly impact lighting designs. The 1999 StandardLPD for courtrooms is 1.9 watts/sf and the 30% reduction for the 2004 Standardhas yet to be defined. In addition, the prescriptive performance path of Standard90.1 - 2004 does not account for hours of use, only the connected load. To assurethat the final lighting standards are acceptable, the courts should consideractively engaging in the current code development discussions by the ASHRAEStandard 90.1 Lighting Subcommittee.4. Although the lighting design of the courtrooms may meet the design criteria forthe amount of light coming from the fixtures (illuminance), the human perceptionof room brightness is dependent upon how that light is reflected from the surfaces(luminance) in the room. In other words, with the same amount of light, a roomL:\PL\PLA\Renee Tietjen\PDF Booklet\Summary of Findings.doc1
with darker finishes will be perceived as dimmer than one with lighter finishes;hence, darker finishes require more light (and more energy) to be acceptable. Italso appears that often the design of the horizontal illuminance in large courtroomspaces has not taken into account the colors of the selected finishes and istherefore under-designed. The relationships between natural and artificiallighting, color of finishes, and energy use is complicated. Development ofappropriate educational tools to assist the design teams and the court should beconsidered to more fully help them understand this interplay of factors.5. In general, the experience of lighting designers for courtrooms is of the highestquality. However, given the special nature of courtrooms, the courts may wish toconsider providing special training and assistance (as noted above), as well asverifying the proposed lighting design through a peer review including analysis ofthe proposed design to increase the chances of a successful lighting design.6. Courtroom lighting and energy use can be improved through the use of lightingzones, allowing for more light at the bench and courtroom well and diminishingthe amount of light in those areas where the same intensity is not required, such asthe jury box and spectator areas.7. Daylighting can be used successfully in a courtroom (and is useful in reducingenergy usage) if provisions are made to control sunlight. However, an analysis ofthe cost benefit of daylighting be should be carefully evaluated, as controls can beelaborate and expensive.L:\PL\PLA\Renee Tietjen\PDF Booklet\Summary of Findings.doc2
GSACourtroom LightingCriteria EvaluationTask 1 Report
GSACourtroom LightingCriteria EvaluationTask 1 ReportMarch 2006Ove Arup & Partners Consulting Engineers PC155 Avenue of the Americas, New York NY 10013Tel 1 212 229 2669 Fax 1 212 229 1056www.arup.comThis report takes into account theparticular instructions and requirementsof our client.It is not intended for and should not berelied upon by any third party and noresponsibility is undertaken to any thirdpartyJob number131083
Document VerificationPage 1 of 1Job titleCourtroom Lighting Criteria EvaluationDocument titleTask 1 ReportJob number131083File referenceDocument 1x17.docDraft 112/25/05DescriptionFirst draftNamePrepared byChecked byApproved byMatt FranksBrian StacyRaj PatelSignatureDraft docDescriptionNamePrepared byChecked byApproved byMatt FranksBrian StacyRaj ort-final.docDescriptionNamePrepared byChecked byApproved byMatt FranksBrian StacyRaj PatelPrepared byChecked byApproved bySignatureFilenameDescriptionNameSignatureIssue Document Verification with DocumentX:\.\4-05 X:\.\4-05 REPORTS & NARRATIVES\060301-TASK1REPORT-FINALX:\.\4-05 REPORTS & NARRATIVES\060301-TASK1REPORT-FINALX:\.\ARUP REPORT\060301-TASK1REPORT-FINAL-COMMENTS.DOCOve Arup & Partners Consulting Engineers PCIssue March 1, 2006
GSACourtroom Lighting Criteria EvaluationTask 1 ReportContentsPageiExecutive Summary1234Introduction11.1Scope of Work11.2Study Goals1Methodology22.12Definitions and Background33.1Lighting Units and Quantities33.2Key Ratios in Lighting33.3Lighting Equipment4Current Design Guidelines4.15Energy Analysis5U.S.Courts’DesignGuide5th4.2IESNA Lighting Handbook Guidelines (9 Edition)54.3Illuminance Recommendations64.4ASHRAE/IESNA 90.17Courtrooms85.1New York, New York (Moynihan)85.2Montgomery, Alabama Tallahassee, Florida (Annex)205.5Tampa, Florida (Gibbons)245.6Columbia, South Carolina (Perry)286Comparative inance Recommendations348.2Surface Finishes348.3Lighting Layers348.4Lighting Control348.5Design Confirmation During Construction348.6Design Validation34AppendicesAppendix ACourtroom LocationsX:\.\4-05 X:\.\4-05 REPORTS & NARRATIVES\060301-TASK1REPORT-FINALX:\.\4-05 REPORTS & NARRATIVES\060301-TASK1REPORT-FINALX:\.\ARUP REPORT\060301-TASK1REPORT-FINAL-COMMENTS.DOCOve Arup & Partners Consulting Engineers PCIssue March 1, 2006
GSACourtroom Lighting Criteria EvaluationTask 1 ReportExecutive SummaryThe US Courts have experienced some failures in lighting satisfaction within some of the recentlyconstructed courthouses. A study by the iences through the National Institute of Building Sciences was undertaken by Arup Lighting toevaluate the lighting installations with respect to therequirementsoftheUSCourts’DesignGuide.Based on these surveys, it was determined that several aspects of the Design Guide should berevised to more clearly define methods to achieve successful courtroom lighting. These include:More specific requirements for illuminance targetsoCurrent illuminace targets are on work surfaceonly–includevertical illuminancetargets.oProvide more detailed illuminance targets related to specific task locationsDiscussion of surface brightnessesoDark wood surfaces cause contrast problems, which need to be thoroughlystudied during the design process.oModern computer methods provide ways to predict surface brightnesse andshould be used.Contrast and luminance ratiosoLuminance ratios can vary greatly depending on lighting scheme and surfacereflectences.oLuminance is the brightness that is seen by the eye, and hence is as important asilluminance during the design process.Design validationoPhysical mock-ups in the past have not included important design considerationsdue to their cost.oAllow scope for the design team or independent third party, or both, to performadvanced computer modeling to verify the actual end result.We recommend that the Design Guide be revised to incorporate these ideas to ensure successfullighting in future new courthousesX:\.\4-05 REPORTS & NARRATIVES\060124-TASK1REPORT-DRAFT3X:\.\4-05 REPORTS & NARRATIVES\060301-TASK1REPORT-X:\.\4-05REPORTS & TS & NARRATIVES\060301-TASK1REPORT-FINALX:\.\ARUP REPORT\060301-TASK1REPORT-FINAL-COMMENTS.DOCPage iOve Arup & Partners Consulting Engineers PCIssue March 1, 2006
GSACourtroom Lighting Criteria EvaluationTask 1 Report1IntroductionArup Lighting has been contracted to perform a survey of lighting installed in recentlyconstructed courthouses, and based on the data collected, evaluate and ts’DesignGuide(DesignGuide)with respect to lighting. This work was undertaken between September and December2005, and the results of the surveys and recommendations are presented in this report.1.1Scope of WorkOur scope of work for the study has been defined by the GSA Scope of Work Document(PR200507070017) which describes the goals of the study. As part of this study, we havevisited courthouses in the following locations:New York, New York (Moynihan)Montgomery, Alabama e, Florida (Annex)Tampa, Florida (Gibbons)Columbia, South Carolina (Perry)1.2Study GoalsThe goal of this phase of the study is to present the results of the data collection for eachindividual courtroom and illustrate how this data relates to the requirements of the U.S.Courts Design Guide lighting criteria, as well as recommend changes to the criteria ifsupported by the data.This study addresses the problem that several of the newly constructed courthouses donot have adequate lighting. This study is to determine if the source of the problem is:Inadequately defined standards.The courtroom as constructed did not meet the U.S. Courts design standards.A combination of the above.X:\.\4-05 REPORTS & NARRATIVES\060124-TASK1REPORT-DRAFT38.5X11.DOCPage 1Ove Arup & Partners Consulting Engineers PCIssue March 1, 2006
GSACourtroom Lighting Criteria EvaluationTask 1 Report2MethodologyOur study was focused on Federal District courtrooms. In each courthouse, we visited atypical district courtroom and took the following measurements:Illuminance measurements (both horizontal and vertical) at key areas, including thebench,clerk’sdesk,witnessstand,podium, jury box, tables, and gallery. Thesemeasurements were taken with a Minolta T-10 illuminance meter.Luminance measurements. By using a software algorithm to determine a hotosoftypicalviewpointsineachcourtroom were taken with a Canon EOS-20D digital camera with 28-80mm lens.These were compiled to generate a luminance map of the space. The values in theluminance map were spot checked for each viewpoint with a Minolta LS-100luminance meter.In each courtroom, we also noted the type of lighting control provided, as well as the typeof luminaires installed if they significantly affected the quality of light (good or bad).Where possible, we spoke with the people that used the courtrooms to gather theiropinion of the lighting. Where courtrooms have had changes to the lighting systemsince its initial installation, we measured both before and after scenarios. We alsomeasured different lighting scenes where it was deemed appropriate. (Lightingscenes refers to the levels to which different luminaires in the courtroom are dimmedor turned on or off.)2.1Energy AnalysisDuring our study, we worked with the Pacific Northwest National Laboratory (PNNL) todetermine the energy use of the lighting installation in each courtroom. The analysis ofLPD for courtrooms is contained in the report by PNNL.X:\.\4-05 REPORTS & NARRATIVES\060124-TASK1REPORT-DRAFT38.5X11.DOCPage 2Ove Arup & Partners Consulting Engineers PCIssue March 1, 2006
GSACourtroom Lighting Criteria EvaluationTask 1 Report3Definitions and BackgroundThe following terms are used in this report, and may be helpful in understanding theanalysis.3.1Lighting Units and QuantitiesIlluminance is the amount of light coming from a light fixture that lands on a surface. It ismeasured in Footcandles (Lux in the metric system). A typical office has an illuminance ofbetween 30 to 50 footcandles (300 to 500 lux) on desktops. Horizontal illuminancedescribes the amount of light landing on a horizontal surface, such a desk, and verticalilluminance describes the illuminance landing on a vertical surface, such as a wall or aface.Luminance describes the amount of light leaving a surface in a particular direction, andcan be thought of as the measured brightness of a surface as seen by the eye.Luminance is expressed in Candelas per square foot, or more commonly, Candelas persquare meter (Cd/m²). A typical computer monitor has a Luminance of about 100 Cd/m².The following two diagrams illustrate the difference between illuminance and luminance.Figure 1 - Illuminance vs. LuminanceThe image on the left shows a light projecting onto a light colored wall, and the image onthe right shows the same light projecting onto a dark colored wall. In both cases, themeasured illuminance on the wall is the same, since the same amount of light is landingon the surface. However, the wall in the image on the left has a higher luminance valuethan the wall in the image on the right since the measured brightness is higher.The color rendering index of a light source is a measurement of how well a light sourcerepresents color compared to an ideal source. Color rendering index (CRI) is measuredon a scale of 0 to 100. As a gauge of measure, sunlight has a CRI of 100, typicalfluorescent office lighting has a CRI of 80 to 85, and parking lots vary from 20 to 65.3.2Key Ratios in LightingBy measuring luminance, we can compare the brightnesses of areas in a room, anddetermine Luminance Ratios. Luminance ratios help quantify the relationship between litelements in a room, and are also sometimes known as contrast ratios.The reflectance of a surface is the percentage of light landing on a surface that is reflectedoutward. A typical white wall has a reflectance of around 70%, while a dark wood surface,such as cherry, has a reflectance of about 20%. Reflectance of room surfaces is critical inX:\.\4-05 REPORTS & NARRATIVES\060124-TASK1REPORT-DRAFT38.5X11.DOCPage 3Ove Arup & Partners Consulting Engineers PCIssue March 1, 2006
GSACourtroom Lighting Criteria EvaluationTask 1 Reportlighting design, and can have a significant effect on both the physical quantity of light in aspace and the subjective feeling of the light on room surfaces.3.3Lighting EquipmentA critical component in a lighting design is the equipment used to light a space.Luminaires, commonly known as light fixtures, contain different lamp types which havedifferent properties of illumination.Tungsten-Halogen and Incandescent lamps are the simplest type of lamp technology.They work by passing electricity through a filament, which glows, producing visible light.The light produced by tungsten-halogen and incandescent lamps has good color rendering(about 99). Tungsten halogen and incandescent are the least energy efficient of all typicallight sources.Fluorescent lamps produce light by passing electricity between two electrodes in a sealedtube. The resulting electrical arc produces UV light which excites phosphors on the tube,causing it to glow and produce light. Fluorescent lamps are more energy efficient thanincandescent and tungsten-halogen, and are available in standard linear lengths, as wellas smaller compact fluorescent sizes suitable for downlights and other smaller luminaires.Fluorescent lamps usually have a color rendering index of about 85, and are typicallylarger than incandescent luminaires.Metal halide lamps are in the category of high-intensity discharge lamps, and work in asimilar process to fluorescent lamps. They are the most energy efficient of the lamp typesused in architectural lighting and produce a large amount of light from relatively smalllamps. Newer ceramic metal halide lamps provide good color rendering (85 ) and lampsizes that are suitable for architectural lighting. However, these types of lamps require acooling-off period of about 15 minutes after they have been turned off before they can beturned back on, which limits their use in many situations. Traditional types that were usedin some of the reviewed courtroom installations have CRIs much too low, in the range of60 to 65.X:\.\4-05 REPORTS & NARRATIVES\060124-TASK1REPORT-DRAFT38.5X11.DOCPage 4Ove Arup & Partners Consulting Engineers PCIssue March 1, 2006
GSACourtroom Lighting Criteria EvaluationTask 1 Report4Current Design Guidelines4.1U.S.Courts’DesignGuideFor reference in the survey information reported below, the following are key componentsof the Design Guide related to lighting:Recommended illuminance levels are 40 to 75 footcandles, given as a range, for allareas of the courtroom interior, except for spectator areas.Fluorescent lighting is allowed in indirect or direct applications.Incandescent lighting is allowed in direct applications.Metal halide lighting is allowed in indirect applications.Vertical footcandle level and flexibility for video and evidence display are emphasized,as well as good color rendering.A dimming control system is required for flexibility, allowing the judge to vary theintensity and type of lighting.Refer to the table in section 4.3 ions for individual courtroom areas.4.2IESNA Lighting Handbook Guidelines (9th Edition)Also applicable to our study are the guidelines of the Lighting Handbook (9th Edition) of theIlluminating Engineering Society of North America (IESNA). This comprehensivehandbook serves as a standard reference and design guide for lighting in all types ofinterior and exterior spaces and is used by many lighting designers to help guide theirdesigns.The handbook indicates target illuminances for several task areas in a courtroom, whichare listed in section 4.3.The IESNA handbook also indicates important factors relating to the design of lighting incourtrooms.Modeling of faces and objects: this refers to the amount of definition a lighting schemeproduces on a face, cause by shadows of the facial features. This is related to theratio of horizontal to vertical illuminance on a subject.Appearance of the space and luminaires.Color appearance and contrast.Daylight integration and control.Direct glare.Source-task-eye geometry: this refers to the location of light sources with respect tosurfaces and tasks, which sometimes can cause reflected glare.System control and flexibility.Lighting for video.X:\.\4-05 REPORTS & NARRATIVES\060124-TASK1REPORT-DRAFT38.5X11.DOCPage 5Ove Arup & Partners Consulting Engineers PCIssue March 1, 2006
GSACourtroom Lighting Criteria EvaluationTask 1 ReportAll of the key components of the IESNA Handbook’sfactorsarementionedbytheDesignGuide except for daylight integration and control.4.3Illuminance RecommendationsThe following table indicates the illuminance target recommendations given by the U.S.Courts Design Guide and the IESNA Handbook.U.S. Courts Design GuideIESNA ance(Fc)Judge(s)40-75NA5010Courtroom 75NANANAAttorney andLitigants40-75NA5010Attoney WaitingArea40-75NANANALaw Clerk40-75NA5010Baliff40-75NANANAUSMS Personnel40-75NANANASpectators30-40NA103Table 1 - U.S. Courts Design Guide Illuminance RecommendationsX:\.\4-05 REPORTS & NARRATIVES\060124-TASK1REPORT-DRAFT38.5X11.DOCPage 6Ove Arup & Partners Consulting Engineers PCIssue March 1, 2006
GSACourtroom Lighting Criteria EvaluationTask 1 Report4.4ASHRAE/IESNA 90.1The American Society of Heating, Refrigerating and Air-Conditioning Engineers (ASHRAE)in coordination with the IESNA produces standards for lighting power density in buildings.Lighting power density is the amount of installed lighting power per unit area of a buildingand is expressed in watts per square foot. ASHREA/IESNA Standard 90.1-2004 indicatesthe minimum federal requirement for energy efficiency in new federal courthouses.The standard states that the maximum allowed lighting power density in courtrooms is 1.9w/sf. This is lower than the previous standard of 1999, which was 2.1 w/sf.An energy analysis of the courtrooms in this study is contained in the report by PNNL.X:\.\4-05 REPORTS & NARRATIVES\060124-TASK1REPORT-DRAFT38.5X11.DOCPage 7Ove Arup & Partners Consulting Engineers PCIssue March 1, 2006
GSACourtroom Lighting Criteria EvaluationTask 1 Report5CourtroomsA discussion of the survey findings for each courtroom is provided below.5.1New York, New York (Moynihan)5.1.1Lighting SchemeThe lighting scheme for the district courtroom in the Moynihan courthouse consists ofindirect bowl pendants supplemented by tungsten-halogen downlights. Images of thetypical district courtroom are below.The indirect bowl fixtures produce an indirect glow on the ceiling, and the downlightsprovide supplemental directional light on the task surfaces in the courtroom. While thereare more downlights at the front of the courtroom above the bench, most of the downlightsare distributed evenly throughout the ceiling and not aimed or grouped for particular taskareas.5.1.2Lighting Control SchemeThe lighting control in this courtroom is provided by a scene-set dimming system. Pre-setscenes are programmed into the control system, which can be selected by a controller attheclerk’sdesk.5.1.3DaylightAccess to daylight is provided in these courtrooms by vertical windows. Of particular notein this courthouse is that while light-reducing shades are provided, no blackout shades areprovided. In the courtroom shown in the photo below, ornamental drapes are pinnedtogether to block direct sunlight that occasionally penetrates the windows.Since no blackout shades are provided, this makeshift solution reduces the amount ofdaylight in the courtroom and detracts from the architectural design. This illustrates thechallenges that incorporating daylight into a courtroom presents, but could have beensimply solved by adding a layer of blackout shades in the design.X:\.\4-05 REPORTS & NARRATIVES\060124-TASK1REPORT-DRAFT38.5X11.DOCPage 8Ove Arup & Partners Consulting Engineers PCIssue March 1, 2006
GSACourtroom Lighting Criteria EvaluationTask 1 Report5.1.4Courtroom PhotographsTungsten-HalogenIncandescent DownlightsFigure 2 - Looking to Bench from PodiumFluorescentPendantsFigure 3 - Looking outward from benchPinned ShadeFigure 4 - Drapery pinned to block sunlightX:\.\4-05 REPORTS & NARRATIVES\060124-TASK1REPORT-DRAFT38.5X11.DOCPage 9Ove Arup & Partners Consulting Engineers PCIssue March 1, 2006
GSACourtroom Lighting Criteria EvaluationTask 1 Report5.1.5Luminance Distribution ImagesFigure 5 - Luminance distribution from benchFigure 6 - Luminance distribution toward benchX:\.\4-05 REPORTS & NARRATIVES\060124-TASK1REPORT-DRAFT38.5X11.DOCPage 10Ove Arup & Partners Consulting Engineers PCIssue March 1, 2006
GSACourtroom Lighting Criteria EvaluationTask 1 Report5.1.6Vertical Illuminance (Fc)Horizontal Illuminance (Fc)Design AnalysisWhen compared with the other courthousessurveyed, the district courtroom at the Moynihancourthouse was a relatively successful lightingscheme. Several factors worth noting withregards to this lighting design include:12011010090Daylight improves the general quality oflight in the space and connection to theoutside, however better shading systemscould have been integrated to blocksunlight when it enters the room.807060There is a high amount wood wall surfacesthat have a very low reflectance. Thesecause a high degree of contrast with theceiling, and makes the room appeardimmer than it is due to eye adaptation.This high degree of contrast is confirmed inthe luminance maps.50403020The directional recessed downlightsprovide a significant amount of light on thetasksurfaces–thehaveahigherluminance than the walls even though theyhave a lower reflectance.100Illuminance levels are slightly below thedesign guide and IESNA recommendationsin most task areas.LPD w/sfLimit w/sfWallwash luminaires at the front of theroom over the judge are fairly ineffectivedue to the low reflectance and specularityof the wood panelling. This is confirmed bythe minimal highlights in the luminancemap image.3.611.92345Subjective Rating54321Satisfaction?N YX:\.\4-05 REPORTS & NARRATIVES\060124-TASK1REPORT-DRAFT38.5X11.DOCPage 11Ove Arup & Partners Consulting Engineers PCIssue March 1, 2006
GSACourtroom Lighting Criteria EvaluationTask 1 Report5.2Montgomery, Alabama (Johnson)5.2.1Lighting SchemeThe lighting design for the courtroom in the Johnson courthouse, which takes design cuesfrom the historical courtroom it is modelled after, consists mainly of indirect lighting. Thependant bowl fixtures illuminate the ceiling coffers and provide a diffuse glow. Wallwashdownlights provide accents at the column details on the wall and above the judge. In thegallery area, which has a lower ceiling, downlights provide general illumination and wallsconces provide some uplight and accents.As in the Columbia courthouse, wood wall finishes are kept at a low level, which allows thebrighter wall surfaces at high level to reflect light more efficiently.5.2.2Lighting Control SchemeThe lighting control in this courtroom is provided by a scene-set dimming system. Pre-setscenes are programmed into the control system, which can be selected by a controller atthe bench.5.2.3DaylightDaylight enters the courtroom through large windows on both sides of the front of theroom. The windows extend almost the full height of the wall. They are controlled withmotorized with light-reducing shades. They are lowered to the position shown in the firstimage the majority of the time, which allows for evidence presentation. At times they areopened fully to allow in more daylight.X:\.\4-05 REPORTS & NARRATIVES\060124-TASK1REPORT-DRAFT38.5X11.DOCPage 12Ove Arup & Partners Consulting Engineers PCIssue March 1, 2006
GSACourtroom Lighting Criteria EvaluationTask 1 Report5.2.4Courtroom PhotographsColumn AccentWallwashIndirect PendantFigure7–LookingtowardsthebenchDownlights inLow CeilingSconceFigure8–Lookingfrom thebenchtowardsthejuryX:\.\4-05 REPORTS & NARRATIVES\060124-TASK1REPORT-DRAFT38.5X11.DOCPage 13Ove Arup & Partners Consulting Engineers PCIssue March 1, 2006
GSACourtroom Lighting Criteria EvaluationTask 1 Report5.2.5Luminance DistributionThe images below show the luminance distribution in the Lookingfrom benchtowardsjuryThe luminance maps show that this courtroom had the brightest wall surfaces of all of therooms studied, which leads to the perception of brightness in the room even though it hasthe lowest illuminance levels.X:\.\4-05 REPORTS & NARRATIVES\060124-TASK1REPORT-DRAFT38.5X11.DOCPage 14Ove Arup & Partners Consulting Engineers PCIssue March 1, 2006
GSACourtroom Lighting Criteria EvaluationTask 1 Report5.2.6Vertical Illuminance (Fc)Horizontal Illuminance (Fc)Design AnalysisThe indirect approach and light colored wallsurfaces in this room make it one of the bestspaces of those surveyed with regards to visualperception.120110100The addition of daylight into the space iswell-received and appreciated by theusers, and contributes to the bright feelingof the room.9080The dark colored wood panelling is kept ata low level, allowing the high reflectancewall surfaces to help light the room evenly.70Even though this room has the lowestinstalled power density and lowestmeasured illuminance levels, it feels muchbrighter than the other courtrooms. Thiscan be compared to the Islip courtroom,which has a very bright ceiling but darkwalls, which contribute to the ceiling beingseen as a glare source and the roomfeeling dim.5060403020100The high ceilings allow the indirect pendantluminaires to be hung low enough toevenly light the ceiling, which reduces hotspots and glare.The plane of the bottom of the pendants isstill higher than most of the other sitessurveyed.LPD w/sfLimit w/sf3.21The uniformly lit wall surface provides evenreflected illumination for the courtroom.1.92345Subjective Rating54321Satisfaction?N YX:\.\4-05 REPORTS & NARRATIVES\060124-TASK1REPORT-DRAFT38.5X11.DOCPage 15Ove Arup & Partners Consulting Engineers PCIssue March 1, 2006
GSACourtroom Lighting Criteria EvaluationTask 1 Report5.3CentralIslip,New York(D’Amato)5.3.1Lighting SchemeThe lighting scheme for this courtroom has three components:A cove fluorescent wallwash at the front and back of the room.A large custom diffusing ceiling fluorescent luminaire system in the center of the room.Supplemental metal halide recessed downlights at the front of the room over thebench and the back of the room.A key design feature of this room is the full-height wood panelled walls and high ceiling.5.3.2Lighting Control SchemeThe lighting in this courtroom is controlled by a set of keyed switches at the entrance andat the bench. No dimming capability is provided.5
3.3 Lighting Equipment 4 4 Current Design Guidelines 5 4.1 U.S. Courts’ Design Guide 5 4.2 IESNA Lighting Handbook Guidelines (9th Edition) 5 4.3 Illuminance Recommendations 6 4.4 ASHRAE/IESNA 90.1 7 5 Courtrooms 8 5.1 New York, New York (Moynihan) 8 5.2 Montgomery, Alab

