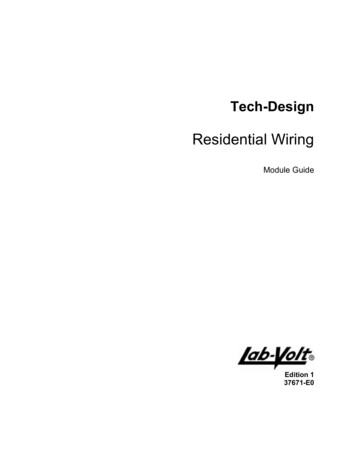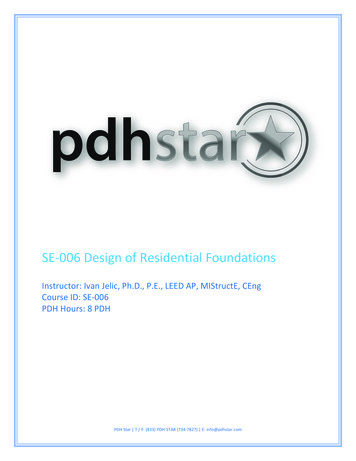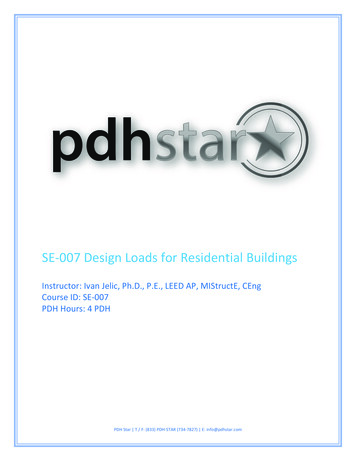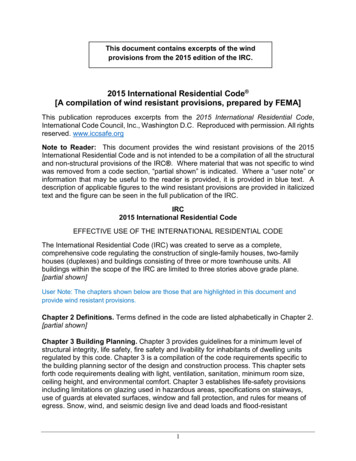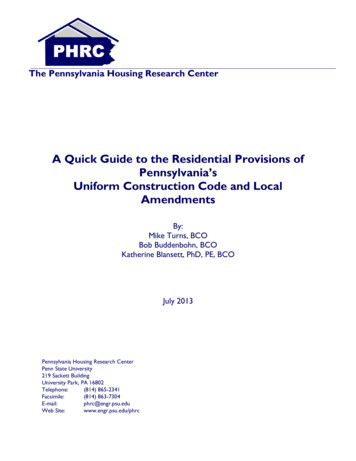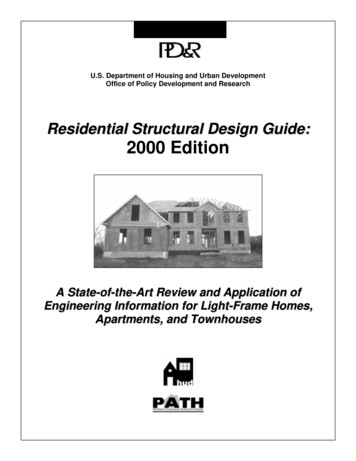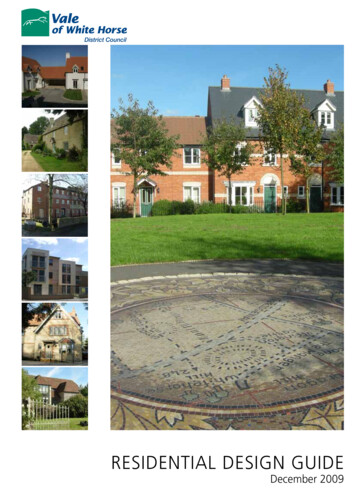
Transcription
RESIDENTIAL DESIGN GUIDEDecember 2009
ResidentialDesign GuideDecember 2009Development PolicyVale of White Horse District CouncilAbbey HouseAbingdonOX14 3JEwww.whitehorsedc.gov.ukTelephone:Fax:01235 52020201235 540396Email: planning.policy@whitehorsedc.gov.ukPrepared on behalf ofthe Vale of White Horse District Council byCobalt Design Ltdwww.cobalt-design.co.ukEmail: mail@cobalt-design.co.ukAll mapping included in this document has been reproducedfrom, or is based upon, the Ordnance Survey map with thepermission of the Controller of Her Majesty’s Stationery Office(HMSO). Crown copyright.Unauthorised reproduction infringes Crown Copyright andmay lead to prosecution or civil proceedings. Vale of WhiteHorse District Council License No 100019525.All other Crown Copyright material is published underlicense - Cobalt Design Ltd License No C2009000899 Vale of White Horse District Council. All rights reserved.
1Howto use thisIntroductionStep 1DocumentStart at the IntroductionThe introduction provides advice on the importance of design in the planning systemStep 4Step 3Step 2Locate your development and understand your areaLook at the map of the District on page 10 to see what character area your site lies within and readthe text that relates to that character area:Zone 1: Thames Valley & Corallian RidgeZone 2: Clay ValeZone 3: Rolling Farmland VillagesZone 4: Chalk VillagesZone 5: Upper Chalk DownsPage 11Page 19Page 27Page 30Page 32Planning PolicyLook at the map of the District on page 36 to see if your site is affected by any designations andlook at appendix B to find the latest national and local policy requirementsRead the planning and design principlesThese principles apply to all development types, whether large or small and aim to promotegood designDesign for your developmentStep 6Step 5Read the Design Criterion section appropriate to your type of development:Developments of 10 or more dwellingsDevelopments of 10 or less dwellingsReplacement dwellingsConversion of large buildings to flatsDevelopment in lower density areasResidential extensionsConversionsRefurbishmentPage 113Page 121Page 126Page 129Page 133Page 138Page 147Page 158Submit a planning applicationRead the final section to see what you need to do to apply for planning permissionAdditional information and references can be found in the appendices
Contents1Pusey
1Introduction2Character ofthe Vale3Planningand DesignPrinciples1.1 Purpose and Status of the Design Guide Purpose of the Design Guide Status of Design Guide2231.2 Planning Policy Context National Policy on Design The South East Plan Local Policy on Design National Policy on Sustainable Development Local Policy on Sustainable Development4444552.1 Geology2.2. Character Zone 1: Thames Valley & Corallian Ridge Zone 1A: Corallian Ridge & Wooded Estate Villages Zone 1B: The Eastern Thames Zone 2: The Clay Vale Zone 2A: The Western Clay Vale Zone 2B: Central Alluvial Island Villages Zone 2C: Lowland Villages Zone 3: Rolling Farmland Villages Zone 4: Chalk Villages along the Spring Line Zone 5: The Upper Chalk Downs710111216192023252730322.3 Built Character Traditional Settlement Patterns Traditional House Types2.4 Designations343435363.1 How to Appraise a Site and Its Context Context Appraisal Site Appraisal3939403.2 How to Create a Successful Site Layout Connectivity Permeability Legibility Landmarks, Views and Vistas Gateways and Nodes Road and Street Network Parking Public Transport4141424345464753563.3 How to Create a Harmonious Built Form Urban Grain Density Building Line and Frontages Scale, Form and Massing Enclosure Corner Buildings575758606163653.4 How to add Character and Detail Character Elevational Treatment Roofscape Detailing Materials Means of Enclosure Garages and Ancillary Buildings66666771737479813.5 How to Create Character with Landscaping Landscape Setting Landscape Design Open Space Ecology82828386873.6 How to Create Mixed and Inclusive Communities Mixed Use Development Live Work Units Inclusive Communities888889903.7 How to Create a Safe Residential Environment Safer Streets Safer Homes9292943.8 How to Protect Neighbouring Properties Overlooking and Privacy Sunlight, Daylight & Overshadowing Noise979799100
3Planningand DesignPrinciples4DesignCriteria3.9 How to Deliver Sustainable Development Site Layout and Orientation Building Design and Layout Materials and Construction Energy Technology Water Technology Flooding and Drainage Waste and Recycling1011021031051071091101114.1 Developments of 10 or More dwellings Site Layout Built Form Case Study4.2 Developments of Less than 10 Dwellings Site Layout Case Study1141151191201211221254.3 Replacement Dwellings Site Layout126127 Built Form4.4 Conversion of Large Buildings to Flats Design Access and Parking Residential amenity 5ProactivePlanning6AppendicesBin storage and Recycling1271291301311321324.5 Development in Lower Density Areas Site Layout and Design Case Study1331341374.6 Residential Extensions Planning Design Landscaping Privacy and Amenity Front Extensions Porches and Canopies Side Extensions Rear Extensions Loft Conversions, Roof Extensions Self Contained Annexes Case Study1381391391401411421421431441451451464.7 Conversions of Agricultural Buildings Structural Integrity Architectural and Historic Characteristics Design Approach Case Study1471481491491514.8 Conversions of Chapels, Churches & Schools Structural Integrity Architectural and Historic Characteristics Design Approach1521531531544.9 Conversions of Commercial Buildings Architectural and Historic Characteristics Design Approach1551561574.10 Refurbishment Structural Integrity Design Approach Case Study1581591591615.1 The Application Process5.2 Consultation Pre-application Discussions Community Consultations and Engagement1631641641645.3 Preparing Supporting Documents Design and Access Statements Other Supporting Documents167167167Appendix A: Further ReadingAppendix B: Local Plan PoliciesAppendix C: Glossary of TermsAppendix D: Paint ColoursAccessibility Information
RESIDENTIAL DESIGN GUIDE December 2009. Residential Design Guide December 2009 Development Policy Vale of White Horse District Council Abbey House Abingdon . Structural Integrity 159 Design Approach 159 Case Study
