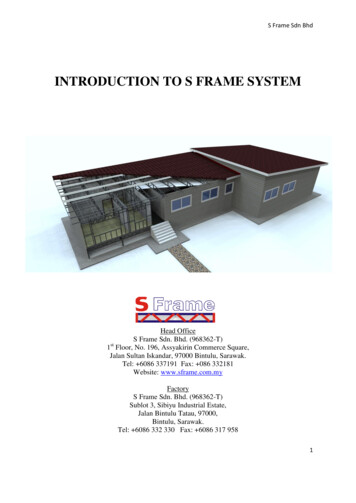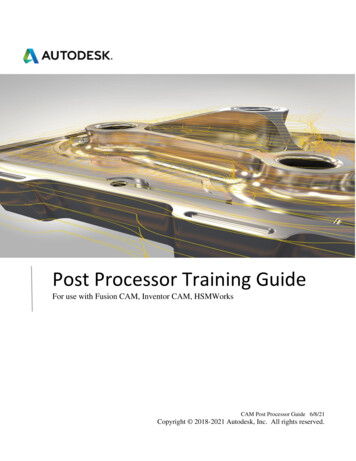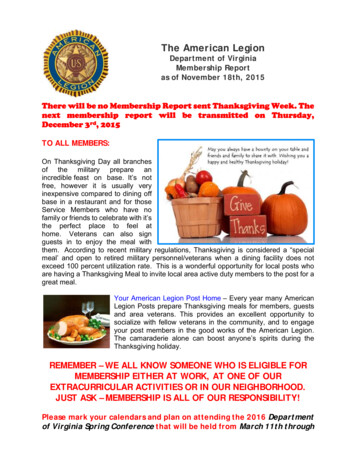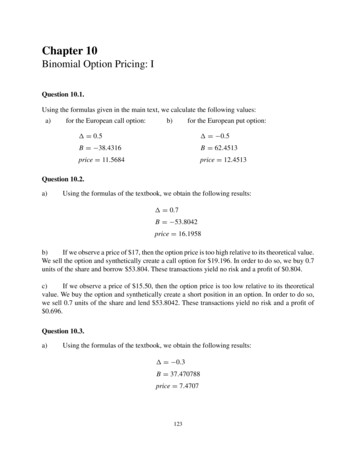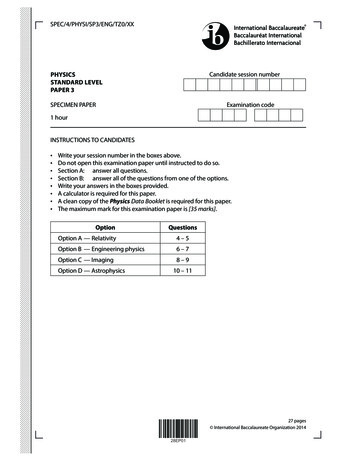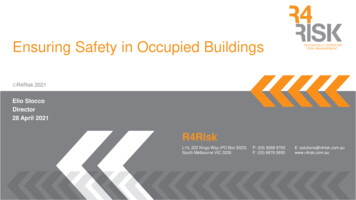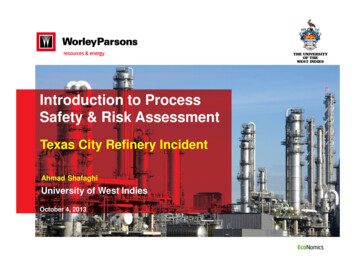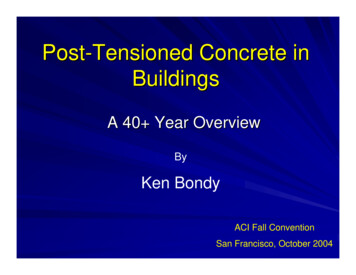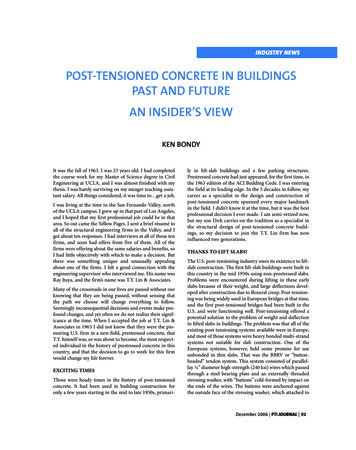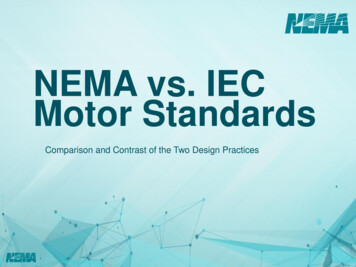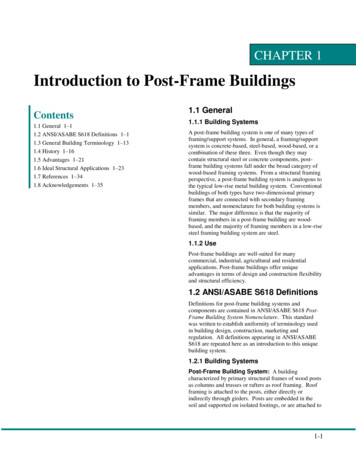
Transcription
CHAPTER 1Introduction to Post-Frame BuildingsContents1.1 General 1–11.2 ANSI/ASABE S618 Definitions 1–11.3 General Building Terminology 1–131.4 History 1–161.5 Advantages 1–211.6 Ideal Structural Applications 1–231.7 References 1–341.8 Acknowledgements 1–351.1 General1.1.1 Building SystemsA post-frame building system is one of many types offraming/support systems. In general, a framing/supportsystem is concrete-based, steel-based, wood-based, or acombination of these three. Even though they maycontain structural steel or concrete components, postframe building systems fall under the broad category ofwood-based framing systems. From a structural framingperspective, a post-frame building system is analogous tothe typical low-rise metal building system. Conventionalbuildings of both types have two-dimensional primaryframes that are connected with secondary framingmembers, and nomenclature for both building systems issimilar. The major difference is that the majority offraming members in a post-frame building are woodbased, and the majority of framing members in a low-risesteel framing building system are steel.1.1.2 UsePost-frame buildings are well-suited for manycommercial, industrial, agricultural and residentialapplications. Post-frame buildings offer uniqueadvantages in terms of design and construction flexibilityand structural efficiency.1.2 ANSI/ASABE S618 DefinitionsDefinitions for post-frame building systems andcomponents are contained in ANSI/ASABE S618 PostFrame Building System Nomenclature. This standardwas written to establish uniformity of terminology usedin building design, construction, marketing andregulation. All definitions appearing in ANSI/ASABES618 are repeated here as an introduction to this uniquebuilding system.1.2.1 Building SystemsPost-Frame Building System: A buildingcharacterized by primary structural frames of wood postsas columns and trusses or rafters as roof framing. Roofframing is attached to the posts, either directly orindirectly through girders. Posts are embedded in thesoil and supported on isolated footings, or are attached to1-1.
NFBA Post-Frame Building Design Manualthe top of piers, concrete or masonry walls, or slabs-ongrade. Secondary framing members, purlins in the roofand girts in the walls, are attached to the primary framingmembers to provide lateral support and to transfersheathing loads, both in-plane and out-of-plane, to theposts and roof framing. See figures 1-1 to 1-3.Pole-Frame Building System: A post-frame buildingin which all posts are round poles. Commonly referredto as a pole building. See figure 1-3.1.2.2 Building SubsystemsPrimary Frame: The two-dimensional interior framethat is formed by the direct attachment of a rooftruss/rafter to its respective posts. Also known as a postframe or a main frame. See figures 1-4 to 1-9. Single-Span Primary Frame: Primary framewithout any interior supports. Also known as a clearspan primary frame. See figure 1-4. Multi-Span Primary Frame: Primary frame withone or more interior supports. See figures 1-5 to 1-9. Solid-Web Primary Frame: Primary frameassembled without using any open-web trusses. Seefigures 1-6 and 1-8.Figure 1-1. Post-frame building with trussessupported directly by embedded posts. Open-Web Primary Frame: Primary framefabricated with open-web trusses and no solid-webmembers for roof support. See figures 1-4, 1-5 and 17. Hybrid Primary Frame: Primary frame assembledwith both open-web trusses and solid-web membersfor roof support. See figure 1-9.Figure 1-2. Post-frame building mounted on aconcrete stem wall.Figure 1-4. A single-span, open-web primary frame.Figure 1-3. Post-frame building featuring girdersupported rafters. Since all posts are round poles,this post-frame building could also be identified as apole building.1-2Figure 1-5. A three-span, open-web primary framefeaturing twin inverted trusses.
Chapter 1 – Introduction to Post-Frame BuildingsDiaphragm: A structural assembly comprised ofstructural sheathing (e.g., plywood, metal cladding) thatis fastened to roof, ceiling, floor or floor framing in sucha manner that the entire assembly is capable oftransferring in-plane shear forces.Figure 1-6. A three-span, solid-web primary frame. Shearwall: A vertical diaphragm. Any endwall,sidewall, intermediate wall or portion thereof that iscapable of transferring in-plane shear forces.1.2.3 Primary Framing MembersPrimary framing members are the main structuralframing members in a building. In a post-frame buildingthey include the posts, roof trusses/rafters, and anygirders that transfer load between roof trusses/rafters andposts.Figure 1-7. A three-span, open-web primary framefeaturing a raised center bay.Post: A structural wood column. It functions as a majorfoundation element when it is embedded in the soil.Post-frame building posts include solid-sawn posts,structural composite lumber posts, glulam posts,mechanically-laminated lumber posts, and poles. Solid-Sawn Post: Post comprised of a single pieceof sawn lumber.Figure 1-8. A five-span, solid-web primary frameutilizing knee-braces on the sidewall posts. (Kneebraces per design requirements, not mandatory.) Structural Composite Lumber Post (SCLPost): Post comprised of a single piece of structuralcomposite lumber. Structural composite lumber(SCL) includes, but is not limited to: parallel strandlumber (PSL), laminated veneer lumber (LVL), andlaminated stand lumber (LSL). Glued-Laminated Post (or Glulam Post): Postconsisting of suitably selected sawn lumberlaminations joined with a structural adhesive. Mechanically-Laminated Post (or MechlamPost): Post consisting of suitably selected sawnlumber laminations or structural composite lumber(SCL) laminations joined with nails, screws, bolts,and/or other mechanical fasteners.Figure 1-9. A three-span, hybrid primary frame.Sidewall: An exterior wall oriented perpendicular toindividual primary frames.Endwall: An exterior wall oriented parallel toindividual primary frames. Endwall Frame: Consists of endwall posts and theattached endwall truss or rake rafters. Expandable Endwall: Endwall frame designedwith the load-bearing capability of an interior frame(i.e. primary frame) so it can serve as an interiorframe when the building is expanded. See figures 1-1to 1-3.o Nail-Laminated Post (or Nail-Lam Post): Amechanically laminated post in which only nailshave been used to join individual wood layers.o Screw-Laminated Post (or Screw-LamPost): A mechanically laminated post in whichonly screws have been used to join individualwood layers.o Spliced Post: A mechanically laminated post inwhich individual laminations are fabricated byend-joining shorter wood members. End joints aregenerally unreinforced butt joints, mechanicallyreinforced butt joints, glued scarf joints, or gluedfinger joints.o Unspliced Post: A mechanically laminated postin which individual laminations do not contain endjoints.1-3
NFBA Post-Frame Building Design Manual Pole: A round, naturally tapered, unsawn, wood post.Poles are sometimes slabbed to aid in fasteningframing members.o Metal Plate Connected Wood Truss(MPCWT): A truss composed of wood membersjoined with metal connector plates (also know astruss plates). Metal connector plates (MCP) arelight-gage, toothed steel plates. The most commontype of light wood truss. Endwall Post: Post located in an endwall. Sidewall Post: Post located in a sidewall. Corner Post: Post that is part of both a sidewall andan endwall. Jamb Post: Post that frames the side of a door,window, or other framed opening.Truss: A structural framework, generally twodimensional (i.e. planar), whose members are almostalways assembled to form a series of inter-connectedtriangles. Perimeter members of the assembly are calledtruss chords and interior members are called truss webs. Light Wood Truss: A truss manufactured fromwood members whose narrowest dimension is lessthan 5 nominal inches. Wood members include solidsawn lumber, structural composite lumber, andglulams. Members may be connected with metalconnector plates (MCP), bolts, timber connectors, andscrewed- or nailed-on plywood gusset plates. Heavy Timber Truss: A truss manufactured fromwood members whose narrowest dimension is equalto or greater than 5 nominal inches. Wood membersinclude solid-sawn timber, structural compositelumber, and glulams. Members are generallyconnected with steel gusset plates that are bolted inplace. Ganged Wood Truss: A truss designed to beinstalled as an assembly of two or more individuallight wood trusses fastened together to act as one. Girder Truss: Truss designed to carry heavy loadsfrom other structural members framing into it.Frequently a ganged wood truss. Parallel Chord Truss: Truss with top and bottomchords with equal slopes Roof Truss: A truss that directly supports a roof.Ridge purlin, Rake purlin, Purlin-on-edgeRake purlins, Purlins-on-edgeLoad-bearing light-wood truss provides for an expandable endwallEndwall postPurlin blocksFly rafter (also functions as subfascia)Rafter extensionFascia purlin (also functions as subfascia)Eave strut, Beveled eave purlin, Top girtLapped purlins, Purlins-on-edgeSidewall girt, Exterior girtEndwall girt, Exterior girtTruss bearing on middle layer ofa mechanically-laminated postCorner postSplash plankFigure 1-10. Typical corner framing.1-4Sidewall postRafter extensions
Chapter 1 – Introduction to Post-Frame BuildingsRidge purlinsRidge beam, Spaced girderRafterPurlins-laid-flatEdge purlinSubfasciaEave girder (also functionshere as a top girt)Corner poleKneebracesCenterpoleSidewall girt, Exterior girtEndwallpoleSidewall poleEndwall girtRakerafterSplash plankFigure 1-11. Section of a post-frame building featuring girder-supported rafters. Although posts of any type can beused to support girders, this image shows round poles being used as structural wood columns.Rafter: One of a series of sloped, structural beams thatsupport a roof. Rake Rafter: A rafter located in an end wall. Seefigure 1-11. Fly Rafter: Rafter at the rake overhang that issupported out from the endwall by rake purlins. Seefigure 1-10. Stacked Rafter: A narrow, deep rafter made byplacing one rafter on top of another and fasteningthem together. Generally made by fasteningdimension lumber together with metal connectorplates.Girder: A large, generally horizontal, beam. Commonlyused in post-frame buildings to support trusses whosebearing points do not coincide with a post. Frequentlyfunction as headers over large door and windowopenings. Eave Girder: Girder located at the eave of abuilding. See figure 1-11. Ridge Beam: Girder located at the ridge of abuilding. See figure 1-11. Truss Girder: A truss that functions as a girder.Top and bottom chords of a truss girder are generallyparallel. Spaced Girder: A girder composed of two beamsthat are separated a fixed distance by special spacersand/or the girder supports. See figures 1-11 and 1-12.Header: Framing member at the top of a window, dooror other framed opening. In general, any framingmember that ties together the ends of adjacent framingmembers and may or may not be load bearing. Seefigure 1-12.Knee Brace: A diagonally-oriented member used tostiffen and strengthen the connection between a post andthe attached roof truss/rafter, or between a post and anattached girder. See figures 1-8 and 1-11.Bearing Block: A relatively short structural supportused to transfer vertical load from one structural memberto another. Frequently used to transfer load from a girderto a post or a truss to a post.Rafter Extension: A framing member attached to theend of a truss or rafter that extends the effective slopelength of the roof by supporting additional purlins and/orsubfasica. Rafter extensions are commonly used to helpform eave overhangs as well as over shot roofs. Seefigures 1-10, 1-13, 1-14 and 1-15.Tie-Down Block: A framing member used to attach aroof truss/rafter to a girder. See figure 1-12.1-5
NFBA Post-Frame Building Design ManualRafter extensionPurlin-on-edgeFascia trimFascia purlinTwo-ply rafterextension supportRoof sheathingInset purlinRoof sheathingPurlin-on-edgeRoof sheathingEave trimTrussEave strutTrussTie-down blockFigure 1-15. Overshot ridge with rafter extensionsupported by a two-ply rafter extension support. Oneply is located between the rafter extension and trusstop chord; the second ply extends along the sides ofthe rafter extension and truss chord.Spaced girderWall sheathingDoor headerDoor trimPurlin-on-edgeWeather sealFigure 1-12. Cross-sectional view through anoverhead door in the sidewall of a building without aneave overhang.Eave strutExterior girtInterior girtNotched girtBookshelf girtsInset girtsFigure 1-16. Girt types.Figure 1-13. Cross-sectional view through an eaveoverhang that is supported by a rafter extension thatruns continuously from the edge purlin/sub-fascia tothe first purlin above the post. The rafter extension isfastened to the post, purlin, and top of the truss.Purlins-on-edgeRoof sheathingFasciapurlinTrussSoffitTop girtPostWall sheathingFigure 1-14. Cross-sectional view through an eaveoverhang that is supported by rafter extensions (oneon each side of the truss) that are attached to the tailend of the truss.1-6Secondary framing members are structural framingmembers used to transfer load between exteriorsheathing and primary framing members, and/or tolaterally brace primary framing members. Secondaryframing members in a post-frame building include girts,purlins, eave struts and any structural wood bracing.Girt: A member attached (typically at a right angle) toposts. Girts laterally support posts and transfer loadsbetween any attached wall sheathing and the posts. Seefigure 1-16.Rafter extensionFascia trim1.2.4 Secondary Framing Members Exterior Girt: A girt located entirely on the outsideof posts. Also known as an outset girt. See figure 116. Inset Girt: A girt located entirely between adjacentposts. Frequently used to support both exterior andinterior wall sheathing and horizontally-placed battinsulation. See figure 1-16.
Chapter 1 – Introduction to Post-Frame Buildings Interior Girt: A girt located entirely on the inside ofposts. Generally used to support interior wallsheathing in buildings with exterior girts. See figure1-16. Notched Girt: A girt that is notched to facilitateattachment to a post. Notching places a portion of thegirt between adjacent posts, with the remainderlocated outside or inside the posts. See figure 1-16. Bottom Girt: The lowest girt. This could be aregular girt, grade girt, or a splash plank. See figures1-24 and 1-25.o Grade Girt: A bottom girt located at grade. Mayalso function as a splash plank. See figures 1-22and 1-24. Splash Plank: Any decay and corrosion resistantgirt that is in soil contact or located near the soilsurface, that remains visible from the building exteriorupon building completion, and is 2 to 4 inches innominal thickness. Frequently, multiple rows oftongue and groove (T&G) splash plank are used alongthe base of a wall. See figures 1-10, 1-11 and 1-24. Top Girt: The highest girt. A top girt to which bothroof and wall sheathing are attached is known as aneave strut. See figures 1-10, 1-11, 1-13 and 1-14. Bookshelf Girt: A girt with its wide faceshorizontally oriented thus enabling it to effectivelyfunction as a shelf when left exposed. See figure 116.Fully recessed purlinPartially recessed purlinNotched purlinPurlin blockPurlin-on-edgePurlin-laid-flatFigure 1-17. Purlin types.Purlin: A member attached (typically at a right angle) toroof trusses/rafters. Purlins laterally supporttrusses/rafters and transfer load between roof sheathingand roof trusses/rafters. See figures 1-10, 1-11 and 1-17. Purlin-on-Edge: A purlin that rests on top of rooftrusses/rafters with its narrow face in contact with thetrusses/rafters. See figures 1-10 and 1-17. Purlin-Laid-Flat: A purlin that rests on top of rooftrusses/rafters with its wide face in contact with thetrusses/rafters. See figures 1-11 and 1-17. Recessed Purlin: A purlin located entirely betweenadjacent trusses/rafters. Single-span components thatare typically held in place with special metal hangers.Also known as an inset purlin or dropped purlin. Seefigure 1-17.o Fully Recessed Purlin: Recessed purlin whosetop edge aligns with or is below the top edge of thetrusses/rafters to which it is connected. See figure1-17.o Partially Recessed Purlin: Recessed purlinwhose top edge is above the top edge of thetrusses/rafters to which it is connected. See figure1-17. Notched Purlin: A purlin that is notched to fit overroof trusses/rafters. See figure 1-17. Lapped Purlins: Two non-recessed purlins (i.e.,purlins-on-edge, purlins-laid-flat, or notched purlins)that bypass each other where they are connected to thesame truss/rafter. See figures 1-10 and 1-17. Rake Purlin: A purlin that overhangs the endwall ofa building. See figure 1-10. Ridge Purlin: A purlin adjacent to the buildingridge. See figures 1-10 and 1-11. Eave Purlin: A purlin located at the eave line of abuilding. An eave purlin to which both wall and roofsheathing are attached is known as an eave strut. Seefigure 1-13 Fascia Purlin: A purlin that helps form the fascia ofa building. Also known as an edge purlin. Seefigures 1-13 and 1-14. Edge Purlin: A purlin in the most outer row ofpurlins. All fascia purlins are edge purlins but not alledge purlins are fascia purlins. The edge purlinsshown in figure 1-11 are not fascia purlins as they donot help form the fascia of the building. Beveled Purlin: A purlin with an edge that has beencut at an angle, generally to facilitate claddingattachment. See figures 1-12, 1-13 and 1-14.Eave strut: An eave purlin to which both wall and roofsheathing are attached or a top girt to which both walland roof sheathing are attached. Simultaneousattachment of an eave strut to both wall and roofsheathing generally provides the strut with effectivecontinuous lateral support to resist bending about bothprimary axes. See figures 1-12 and 1-16.1-7
NFBA Post-Frame Building Design ManualBase Plate: A corrosion and decay resistant memberthat is attached to the top of a concrete floor or wall. Abase plate is generally located between posts and mayfunction like a bottom girt. Unlike a girt, primaryattachment of a base plate is to the concrete and not theposts. See figures 1-21 and 1-25.Sill Plate: A corrosion and decay resistant member thatis attached to the top of a concrete foundation wall, andupon which posts are attached.Bracing: Axially-loaded structural members used tohelp stabilize other structural components. Thedefinitions in this section pertain to permanent bracing.Additional temporary bracing is generally requiredduring construction Continuous Lateral Restraint (CLR): Anuninterrupted row of structural framing membersconnecting a series of trusses. The row isperpendicular to truss members and thus provideslateral support to the truss members it connects. Seefigures 1-18 and 1-19.o Bottom Chord Continuous LateralRestraint: A row of structural framing membersthat provides lateral support to the bottom chordsof adjacent trusses. See figure 1-19.Web membercontinuous lateralrestraint (CLR)Web planediagonal braceBlocking between CLRand diagonal braceFigure 1-18. Components of a continuous lateralrestraint system for web members. For larger trussspacing, individual web member reinforcement maybe more economical for lateral bracing of webs thana continuous lateral restraint system.o Web Member Continuous Lateral Restraint:A row of structural framing members that provideslateral support to the web members of adjacenttrusses. See figure 1-18. Diagonal Brace. A framing member that runs at anangle to other framing members, and with otherframing members generally forms a structurally-stabletriangular assembly.o Web plane diagonal brace: A diagonal bracethat lies in the plane formed by the web membersof adjacent trusses. The brace generally runs fromthe roof plane to the ceiling plane, and is requiredin truss web planes that contain continuous lateralrestraints to keep the CLR from shifting. Seefigure 1-18.o Bottom chord diagonal brace: A diagonalbrace that lies in the plane formed by the bottomchords of adjacent trusses (a.k.a., the ceilingplane). The braces are used to prevent bottomchord continuous lateral restraints from shifting.o X-brace: A pair of diagonal braces that cross eachother thus forming an “X”. Generally, one bracewill be in axial tension while the other brace isloaded in axial compression.o V-brace: A pair of diagonal braces that meet atone of their ends, thus forming a “V”. Generally,one brace will be in axial tension while the otherbrace is loaded in axial compression.Figure 1-19. Endwall diagonal brace used to transferendwall forces into roof diaphragm and to keepbottom chord continuous lateral restraint fromshifting.1-8o Endwall diagonal brace: A framing memberused to transfer load from an endwall to the roofplane. Generally used above large endwallopenings or where an endwall post is notcontinuous from grade to the rake (e.g., an endpostis terminated near the bottom chord of an endwalltruss). See figure 1-19.
Chapter 1 – Introduction to Post-Frame BuildingsTrack Board: A member to which a sliding door trackis directly attached.L reinforcementT reinforcementTrack Board Support: A structural framing memberthat is used to support a track board.1.2.5 Diaphragm ComponentsScab reinforcementFigure 1-20. Types of individual memberreinforcement.Bracing for Individual Members. The bucklingresistance of an individual framing member is oftenincreased by attaching a T-, L-, or scab reinforcement tothe side of the member. See figure 1-20. T-Reinforcement: A member that is attached to astructural framing member such that the cross-sectionof the two adjoined members forms a tee. See figure1-20. L-Reinforcement: A member that is attached to astructural framing member such that the cross-sectionof the two adjoined members forms an el. See figure1-20. Scab Reinforcement: A member whose wide faceis attached to the wide face of a structural framingmember. See figure 1-20.Compression-Edge Brace: A brace used to providelateral support to the compressive edge of a beam orcolumn. More commonly referred to as a flange bracewhen used to support the compressive edge of an Ishaped section.Purlin Block: A member placed between purlins tohelp transfer load from roof sheathing to roof framing, toreduce purlin roll, and/or to eliminate bird perch points.See figures 1-10 and 1-17.Sub-Fascia: A structural member located under thefascia or eave/fascia trim. In a building with overhangs,the edge purlins and fly rafters generally function assubfasica. In a building without overhangs, the eavestrut and rake rafters generally function as sub-fascia.See figures 1-10 and 1-11.Lookout: A short member in an eave overhang thatconnects the sub-fascia and wall. Generally used tosupport soffit. Unlike a rafter extension, a lookout is notused to structurally support purlins or eave sub-fascia.When post-frame building components (e.g., purlins,girts, purlin blocks, mechanical fasteners, etc.) arepositioned and connected in such a way to form adiaphragm (see diaphragm definition in 1.2.2), thesecomponents take on additional names as defined in thissection.Diaphragm Structural Framing: Primary andsecondary framing members to which structuralsheathing panels are attached to form a diaphragmassembly.Structural Sheathing: Frame coverings that areselected in part for their ability to absorb and transferstructural loads. Common structural sheathings includeplywood, oriented strand board, and corrugated (a.k.a.ribbed) steel. Structural Sheathing Panel: An individual pieceof structural sheathing.Edge Fastener: A sheathing-to-framing connector thatis located along the sides or ends of a structuralsheathing panel.Field Fastener: A sheathing-to-framing connector thatis not located along the sides or ends of a structuralsheathing panel.Seam (or Stitch) Fastener: An edge fastener thatconnects two structural sheathing panels thereby addingin-plane shear continuity between the panels. Anchored Seam Fastener: A seam fastener thatpenetrates the underlying structural framing asufficient amount so as to significantly affect theshear characteristics of the connection.Shear Blocks: Short framing members used to helptransfer shear force into or out of the structural sheathingof a diaphragm. For roof diaphragms, properlyconnected purlin blocks function as shear blocks.Diaphragm Chords: Diaphragm structural framingmembers that run perpendicular to the applied load, andthus are subjected to axial forces when the load works tobend the diaphragm.Drag Strut: A member, typically horizontal, thattransfers shear from a floor, roof or ceiling diaphragm toa shear wall.1-9
NFBA Post-Frame Building Design ManualStructural Ridge Cap: A component that covers theridge of a building and is capable of transferring shearforce between diaphragms located on opposite sides ofthe ridge.Exterior girtExterior wallcladdingPostFlashingInset girtSheathingSlab-to-postconnecting bracketBrick veneerBase plateGrade beamSlab-ongradefoundationFigure 1-21. Slab-on-grade foundation.Slab-on-gradeGrade girtUplift Anchor: Any element mechanically attached toan embedded post or pier to increase the uplift resistanceof the foundation. Common uplift anchors includeconcrete footings, concrete collars, preservative-treatedwood blocks, steel angles, and concrete backfill. Seefigures 1-22 to 1-24.Collar: Foundation component attached below grade toan embedded post or pier, and that moves with it to resistlateral and vertical loads. See figure 1-23.Grade Beam: A corrosion and decay resistant beamlocated on the soil surface. Also a long, thickened, andmore heavily-reinforced portion of a slab-on-gradefoundation. See figure 1-21.1.2.7 Foundations TypesFloor levelGrade lineThis section defines foundation types that are commonlyused to support post-frame building epthPreservative-treatedwood postUplift anchor(preservative-treatedwood blocking)Isolated footingFigure 1-22. Post foundation featuring a preservativetreated wood blocks for uplift anchorage.1.2.6 Foundation ComponentsThis section contains descriptions of foundationcomponents that are used to define foundation types inSection 1.2.7.Embedded Pier: A relatively short column embeddedin the soil to provide support for an above-grade post,beam, wall, or other structure. Piers include members ofany material with assigned structural properties such assolid or laminated wood, steel, or concrete. Embeddedpiers differ from embedded posts in that they seldomextend above the lowest horizontal framing element in astructure, and when they do, it is often nor more than afoot. See figure 1-24.1-10Footing: Foundation component at the base of a post,pier or wall that provides resistance to vertical downwardforces. When a footing is located below grade andproperly attached to a post, pier or wall, it aids in theresistance of lateral and vertical uplift forces. See figures1-22 to 1-25.Post Foundation: A foundation consisting of anembedded post and all attached below-grade elements,which may include a footing, uplift resistance system,and collar. See figures 1-22 and 1-23.Pier Foundation: A foundation consisting of anembedded pier and all attached below-grade elements,which may include a footing, uplift resistance system,and collar. See figure 1-24. Pier and Beam Foundation: A pier foundationthat supports a grade beam.Slab-On-Grade Foundation: A reinforced concreteslab that rests on the soil surface. Slab areas locateddirectly beneath structural columns or walls are generallythicker and more heavily reinforced. Long, thickenedand reinforced portions are generally referred to as gradebeams. See figure 1-21.Stem Wall Foundation: A foundation consisting of acontinuous wall that may be placed on a continuousfooting. The base of the foundation is generally locatedbelow expected frost penetration depths. See figure 125.
Chapter 1 – Introduction to Post-Frame BuildingsAir infiltration/water barrierWall insulationExterior wall claddingVapor retarder in cold climatesInterior wall boardInterior girtConcrete slabSplash plankGrade lineEdge and under slab insulationPreservative-treated wood postSteel reinforcing barinserted through post(holds anchor to post)Isolated footingVaporretarderUplift anchor(concrete collar cast-in-placeover footing and around post)Figure 1-23. Post foundation featuring a cast-in-place concrete collar foruplift anchorage and increased lateral resistance. Concrete collar need notsurround footing (as shown above) to be effective in resisting uplift.Figure 1-24. Pier foundation featuring steel angles for uplift anchorage.1-11
NFBA Post-Frame Building Design ManualFigure 1-25. Stem wall foundation.1.2.8 DimensionsGrade Line (Grade Level): The line of intersectionbetween the building exterior and the finished groundsurface and/or top of the pavement in contact with thebuilding exterior. See figures 1-22 to 1-25.Floor Level: Elevation of the finished floor surface. Inthe absence of a finished floor, the floor level is taken asthe elevation of the bottom edge of the bottom girt. Inbuildings with stemwall foundations and no finishedfloor, floor level is taken as the elevation of theunfinished floor. See figure 1-22.Eave Line: Line formed by the intersection of the planeformed by the top edge of the purlins and the planeformed by the outside edge of the sidewall girts.Rake Line: Line formed by the intersection of the planeformed by the top edge of the purlins and the planeformed by the outside edge of the endwall girts.Ridge Line: Line formed by the intersection of theplane formed by the top edge of the purlins on one sideof the roof and the plane formed by the top edge of thepurlins on the opposite side of the roof. For a monoslope roof, the ridge
the attached roof truss/rafter, or between a post and an attached girder. See figures 1-8 and 1-11. Bearing Block: A relatively short structural support used to transfer vertical load from one structural member to another. Frequently used to transfer load from a girder to a post or a truss to a post. Rafter
