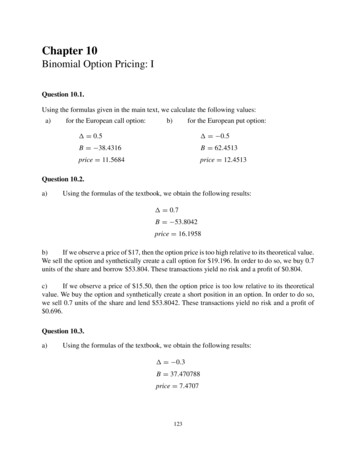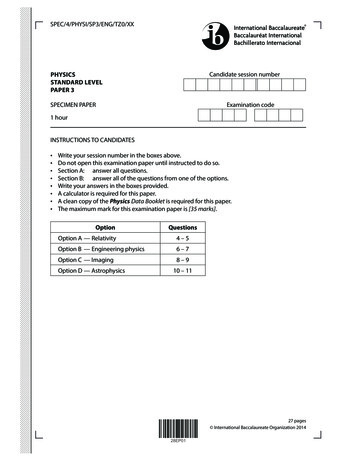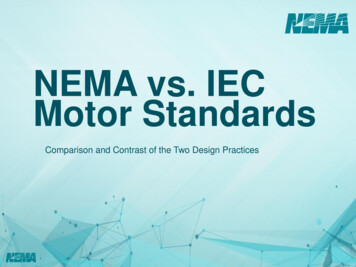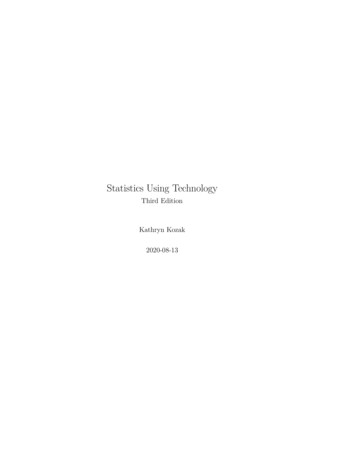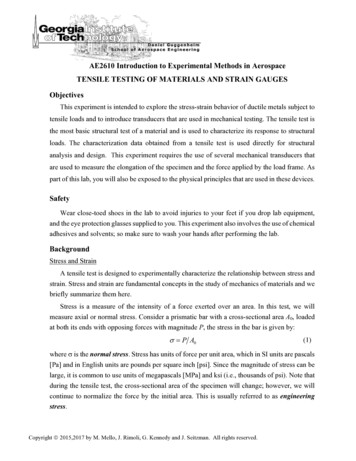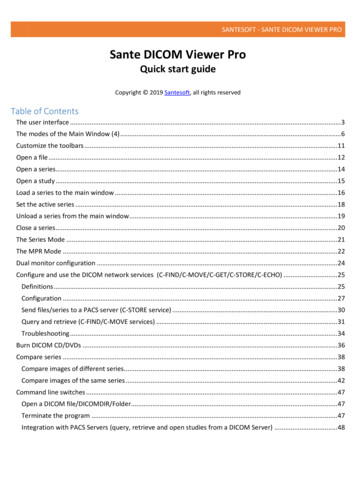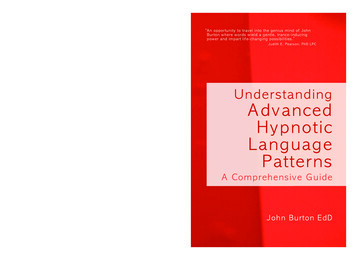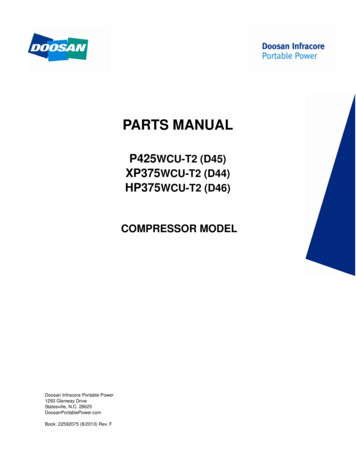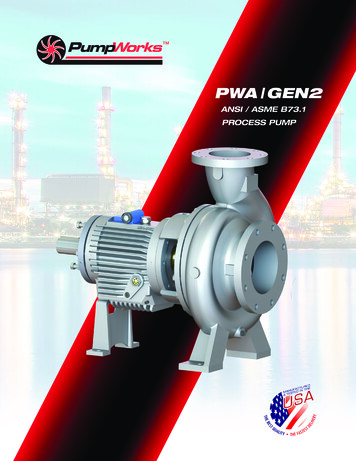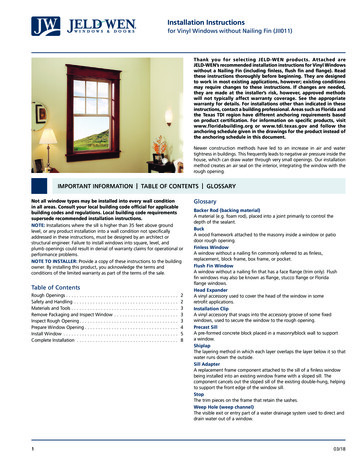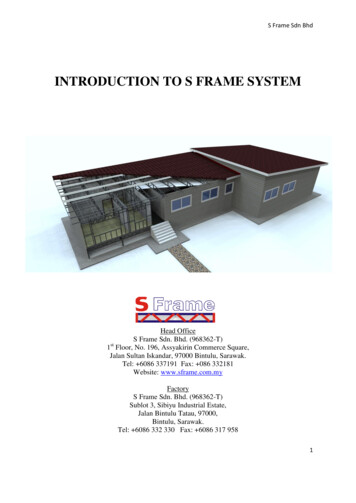
Transcription
S Frame Sdn BhdINTRODUCTION TO S FRAME SYSTEMHead OfficeS Frame Sdn. Bhd. (968362-T)1st Floor, No. 196, Assyakirin Commerce Square,Jalan Sultan Iskandar, 97000 Bintulu, Sarawak.Tel: 6086 337191 Fax: 086 332181Website: www.sframe.com.myFactoryS Frame Sdn. Bhd. (968362-T)Sublot 3, Sibiyu Industrial Estate,Jalan Bintulu Tatau, 97000,Bintulu, Sarawak.Tel: 6086 332 330 Fax: 6086 317 9581
S FRAME SDN BHDPROPOSAL OUTLINES1.0COMPANY BACKGROUND2.0INTRODUCTION2.1WHAT IS LIGHT GAUGE COLD-FORMED STEEL FRAMING (LGSF)?2.2WHAT IS S FRAME SYSTEM?2.3DESIGN CODE2.4RAW MATERIAL2.5S FRAME COMPONENTS3.0S FRAME SYSTEM MEMBER INFORMATION4.0S FRAME SYSTEM PRODUCT FEATURES4.1WALL FRAMING AND TRUSS CONNECTION5.0S FRAME ASSOCIATE BUILDING PRODUCTS6.0S FRAME SYSTEM ADVANTAGES AND BENEFITS7.0SAMPLE PHOTO OF S FRAME LOCAL PROJECTS2
S FRAME SDN BHD1.0COMPANY BACKGROUNDS Frame Sdn Bhd is an established company having its office and factory in Bintulu,Sarawak, Malaysia. S Frame specialises in design, manufacture, installation and constructionof light gauge cold-formed steel framing solutions mainly for residential, commercial,temporary and etc structures. S Frame solutions are light weight, flexible, cost effective, fast,high quality and environmental friendly.2.0INTRODUCTION2.1WHAT IS LIGHT GAUGE COLD-FORMED STEEL FRAMING (LGSF)?Light gauge cold-formed steel framing (LGSF) construction is referring to one typeof construction method which using steel framing made of relatively thinness steel sheetsformed into various shape. LGSF is usually cold-formed whereby the steel sheet is fed fromcontinuous coils through machines that fold it at room temperature into long members whoseshapes make them stiff and strong. Thus, these members are often referred to as cold-formedsteel components, to differentiate them from the much heavier hot-rolled shapes that are usedin structural steel framing.LGSF is internationally recognized and accepted. It is commonly used in developedcountries such as US, Europe, Australia, New Zealand, etc.2.2WHAT IS S FRAME SYSTEM?S Frame System is adopting the combination of LGSF and offsite constructionconcepts. Generally in a residential construction, S FRAME System consists of the followingcomponents:A. Load/non load bearing steel framing wall panelsB. Floor joist web trusses / C purlinsC. Roof trussesD. Staircase structures3
S FRAME SDN BHDAll the S FRAME components will be designed with highly sophisticated proprietarysteel framing software with full integration to cold-forming machine. The steelframing software is able to provide with engineering analysis as well.CNC (Computer Numerical Control) files are produced by the steel framing softwarefor each component and these files are used for component production in the factory.The component production is fully automated.The component is normally assembled in the factory in panel form and in anytransportable size.S FRAME System is able to construct up to 3 stories residential building with floor toceiling height up to 3500mm.2.3DESIGN CODEThere are many codes and specifications that govern the design of cold-formed steelstructures around the world. S FRAME System is in compliance with the followingCodes: BS 5950-5 Structural use of steelwork in building-Part 5. Code of practice fordesign of cold formed thin gauge sections published by BSI in the UK. AS/NZS 4600 Australian/ New Zealand Standard-Cold Formed steel structuresjointly published by Standards Australia and Standards New Zealand. New Zealand National Association of Steel-Framed Housing Inc (NASH)Standard.4
S FRAME SDN BHD2.4RAW MATERIAL PROPERTIESAll S Frame products shall be formed of mild steel or high tensile steel sheet thataccordance to the provision standard.S Frame Product raw materials are as follows:TypesAvailable Thickness (BMT)Galvanised Steel Sheet conform to JIS 0.75mm up to 1.20mmG3302 (SGCH) – Soft & Full HardMaterialGalmaxx Alpha GI conform to JIS 0.75mm up to 1.20mmG3317 (SZACH) – Soft & Full HardMaterialS Frame System shall come with raw material mill certificates issued by steel millproducer indicating compliance of the product to the appropriate standards.This raw material is normally coated with protective coating for corrosion protection.In the current market there are many different types and range of corrosion protectioncoating. These includes but not limited to: Hot Dip Galvanised Hot Dip Aluminium Zinc Alloy Galmax Alpha and etc.5
S FRAME SDN BHD2.5S FRAME COMPONENTSS FRAME System Components are illustrated below:Fascia BoardRoof cladding options: Metal tilesand sheetsRoof FlashingRaised Floor FoundationRoof BattensCeiling uses gypsum board,plasterboardRoof PanelsAluminiumFrameSliding WindowWall Cladding Options: Fiber Cement Board, metalFloor finishes options:floor tiles, floorboard,Apron Slabdecking, bricks, etc.vinyl tiles, carpet, etc.Top ChordWebSteel Stair/RC StairInternal walls use fiber cement board,gypsum board, plasterboard, etc.Top PlateBottom ChordRoof TrussStudBottom Plate6Wall PanelWeb Floor Joist
S FRAME SDN BHD3.0S FRAME SYSTEM MEMBER INFORMATIONProduct DataSpecificationThickness:0.75mm-1.2mm (BMT)Profile:Lipped or ‘’C’’ studHeight (H):41mmWidth (W):75mmLip:10mm7
S FRAME SDN BHD4.0S FRAME SYSTEM PRODUCT FEATURESService HoleService holes can be punched into the studs and plateswherever cabling or plumbing is required.Service holes allow the horizontal and verticalinstallation of electrical cabling and pipework.SwageThe swage crimps the section allowing it to fit inside a plate ornogging, while maintaining the same overall external sizes forboth plates and studs. This allows the cladding or drywall to sitcompletely flat against the framing and gives improved endbearing between the stud and plate intersections.Web NotchThe web is notched out to allow one stud to pass throughanother. It can be used by itself or in conjunction with the lipnotch.Lip NotchThe lips are notched out to allow stud to pass through, it can beused by itself or in conjunction with the web notch. Lip and ntersections to be constructed.DimpleThe dimple holes are punched in the centre of the flange. Theyaccurately locate the joining components and are recesses sothat the head of the screw sits flush and allows the drywall to fitflat on the framing.8
S FRAME SDN BHDEnd-bearingThe special crimp-cut feature produces a unique end bearingstud with zero end clearance. This allows the direct transfer ofload from the stud end to the bottom plate rather than throughthe fixings.End-TrussNotches chamfer on the flanges on both sides. It is used forcreating angular external intersections such as struts and tiesin trusses.Inkjet Printer Component InformationComponents information will be printed onto the stud,including component number, customer name, Jobnumber/description, operator information and identify theexact component orientation.9
S FRAME SDN BHD4.1WALL FRAMING AND TRUSS CONNECTION1.LIPCUT UDSTUDBRACE3. Swage (Multiple)4. DimpleNOG/HORIZONTAL BRACE5. Cut4. DIMPLEBRACE-INTERNAL5. SWAGE1.LIPCUT2.DIMPLESTUDNOG3. SWAGELABEL PRINTING4. DIMPLE5. CUTNOG TO END STUDSTUD1.SWAGE2.DIMPLE3.CUT4. LIPCUT5. DIMPLETRACKSTUD TO TRACK10
S FRAME SDN BHD5.0S Frame Associate Building ProductsThere are many other companies that provide pieces and parts and rely on others tosupply the overall finished products.Therefore, S Frame is one of few construction companies that offers almost a wholepackage on light gauge steel framing (LGSF) building in the market today. We areable to offer a range of associate building products that have been engineered andtested to work with our building system.We supply up front assistance with quotation, and then we provide the engineering,design, shop fabrication of wall panels, floor joists and trusses, exterior cladding, onsite erection with labour and supervision included provided that the job is within ourservice perimeter.S Frame associate building products: Steel coils Fasteners and tooling Wall Cladding Flooring Roofing Insulationi.Steel CoilsS Frame product shall be formed of mild steel orhigh tensile steel sheet that in accordance to variesinternational standard.The bare metal thickness (BMT) of steel sheets isavailable from 0.75mm up to 1.20mm.11
S FRAME SDN BHDAll S Frame Product raw materials shall be galvanised or coated withprotective coating in order to meet corrosion resistance requirements.ii.Fasteners and ToolingS Frame offers a range of screws that applicable for light gauge steelconstruction. The range includes screw fasteners for steel frame wall panel &truss assembly, exterior cladding, roofing, flooring and other applications.All screws shall be of self-drilling, self-locking and coated to resist rust andcorrosion. Screws Pictures Screw Gun Bracket and connectors – anchor, ‘L’ angle, Creeper bracket, apex plates, etc.ApexCreeperPlateBracket‘L’ AngleAnchorBolts12
S FRAME SDN BHDiii.Wall CladdingThere is a bunch of wall cladding options that can be used for our buildingsystem which includes:o Standard/Pre-painted Textured Fiber Cement Board Gypsum board Plywood Bricks Metal deckingStandard Fiber Cement Board13
S FRAME SDN BHDPre-painted Textured Fiber Cement BoardGypsum BoardIt is suitable to be used as internal cladding.14
S FRAME SDN BHDMetal deckingAside can be used as roofing sheets and temporary perimeter fencing for constructionsites, metal decks can also be used as wall cladding for both commercial andresidential applications.They are more lightly compared to other cladding materials. They are available in arange of sizes, colours, thickness and profiles.iv.FlooringS Frame offers an extensive range of quality flooring and floor covering products thatare fast & easy to install, strong & durable and certified to meet internationalmanufacturing standards.S Frame flooring range includes: Standard Fiber Cement Board Plywood Concrete-topped corrugated deck15
S FRAME SDN BHDFiber Cement BoardPlywoodConcrete-topped corrugated deckS Frame Floor finishes range includes: Ceramic tiles Porcelain tiles Vinyl tiles Carpets16
S FRAME SDN BHDv.RoofingMetal deckingS Frame has offered a bunch of roof products that are suitable for a wide arrayof applications including commercial, residential and industrial. They areavailable in range of size, colours, thickness and profiles.vi.InsulationBreathing Membrane/PaperIt is functioned as a weather-resistant barrier, preventing rain from getting intothe wall and allows water vapour to pass the exterior.17
S FRAME SDN BHDRoof InsulationThere has a lot of insulation product in the market such as rock wool, aluminium foil,etc.Application area: They are applied under the roofing sheet and functioned asinsulation.Rockwool InsulationAluminium Foil18
S FRAME SDN BHD6.0S FRAME SYSTEM ADVANTAGES AND BENEFITSS FRAME product has a number of advantages and benefits over other constructiontechnique that includes: Lightweight with low requirements on foundation loads. Light gauge steel (LGS) structure performs better than other structure types inanti-seismic and wind resistance 100% recyclable, further enhancing longevity, thereby saving on energy andresource use and reducing environmental pollution All system members are pre-fabricated in our factory and easy to erect on site.Therefore, it creates less material waste during construction, and also reducingthe air, soil, noise and water pollution as well as other environment impacts. The strength, rigidity and reliability of steel – a versatile man made materialmanufactured to high standards of quality control Close dimensional tolerances in the members themselves, including a highdegree of straightness, resulting in a frame that is accurately square with deadflat wall surfaces19
S FRAME SDN BHD No shrinkage or warping, so that linings and cornices stay in place – nounsightly cracks or ‘popping’ of nails Freedom from attack by termites, dry rot, and borers Non-combustibility, which may attract a lower insurance premium A galvanised or Zincalume coating which provides protection from anypossible dampness under floors or in wall cavities Complete freedom in floor layout and architectural style.20
S FRAME SDN BHD7.0SAMPLE PHOTO OF S FRAME LOCAL : Taman Putera, BintuluClient: Individual Person2.Project Name: Samalaju Port OfficeLocation: Bintulu PortClient: Bintulu Port Sdn Bhd3.Project Name: Parking CollectionBoothLocation: Park city AreaClient:BintuluDevelopmentAuthority (BDA)4.Project Name: BenchesLocation: Taman Kenena Raya,BintuluClient: Methodist Church21
S FRAME SDN BHD5.Project Name: House ExtensionLocation: Sanctuary Villa, BintuluClient: Individual Person6.Project Name: StorageLocation: Bintulu PortClient: Top Rewards Sdn Bhd7.Project Name: Floor StageLocation: Taman Kemena Raya,BintuluClient: Methodist Church8.Project Name: 24 rooms of staffquarterLocation: Jepak Industrial Estate,Bintulu.Client: Grand Paragon Sdn Bhd22
S FRAME SDN BHD9.Project Name: Crew Change OfficeLocation:MPT,BintuluPort,Bintulu, Sarawak.Client: Bintulu Port Sdn Bhd10.Project Name: Secret RecipeLocation: Park City CommerceSquare, BintuluClient: Green Interior Sdn Bhd11.ProjectName:SamalajuPortModular Unit CabinLocation: Samalaju, BintuluClient: Samalaju Properties ar Unit CabinLocation:MPT,Bintulu, Sarawak.Client: Bintulu Port Sdn Bhd23
S FRAME SDN BHD13.Project Name: Mooring ServiceBuildingLocation: Bintulu PortClient: Bintulu Port Sdn. Bhd.14.Project Name: StoreLocation: Bintulu PortClient: Biport Bulkers Sdn BhdFor further information, please feel free to call, email or fax us at:Telephone No : 086-337 191/332 330Fax: 086-332 181/317 958Email Address : info@sframe.com.myWebsite:www.sframe.com.my24
2.1 what is light gauge cold-formed steel framing (lgsf)? 2.2 what is s frame system? 2.3 design code 2.4 raw material 2.5 s frame components 3.0 s frame system member information 4.0 s frame system product features 4.1 wall framing and truss connection 5.0 s frame associate building products 6.0 s frame system advantages and benefits
