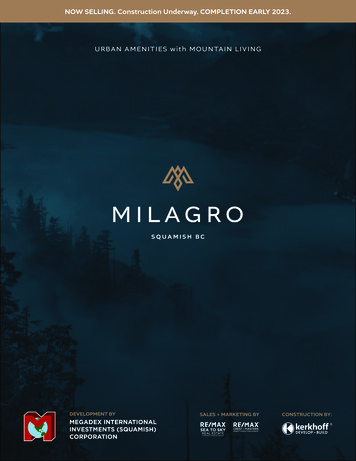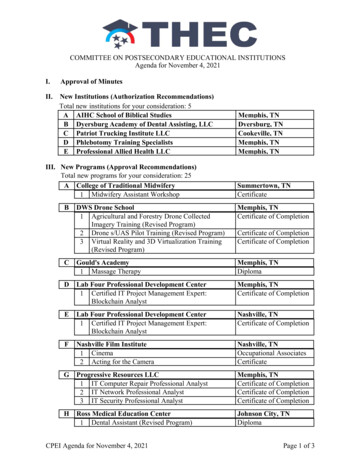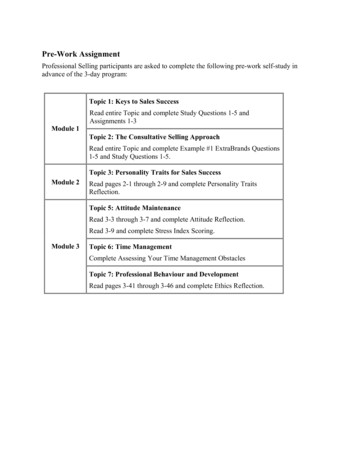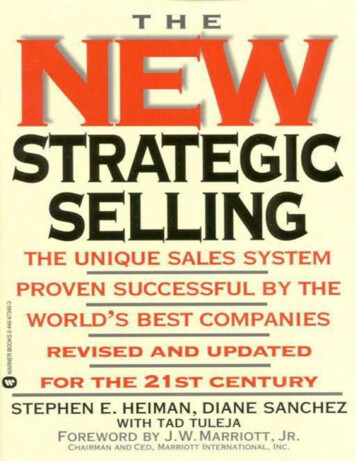
Transcription
NOW SELLING. Construction Underway. COMPLETION EARLY 2023.URBAN AMENITIES with MOUNTAIN LIVING
ELEVATE YOURMOUNTAIN LIFESTYLEIntroducing Milagro, a boutique offering of one-, two- and three bedroomcondominium homes in downtown Squamish. The residences at Milagrofeature unprecedented style and spectacular views, with ultra-convenientshopping and amenities just footsteps away. Built for discerning buyers whorefuse to compromise on urban amenities, Milagro brings elevated living tothose who cherish the city’s unique outdoor playground.Milagro. Finally, you can have it all.
POLISHED HIGH-ENDHOMES FOR UPSCALELIVINGLife at Milagro is about designer-selected features and beautifullyfinished homes. Generous living spaces feature high ceilings andover-sized windows that deliver breathtaking views, with privacyshades when you need them. Gourmet kitchens are equipped withstainless steel appliances, sleek, flat-panel cabinetry and stylishquartz countertops, while islands are illuminated by Luminosalight fixtures. At Milagro, we’ve taken care of all the fine details thatpromise unparalleled lifestyles.
ADD YOUR PERSONALSIGNATURE OF STYLEAt Milagro, your way is the best way. Choosefrom one of two colour palettes and upgradeto the features you love, including hardwoodflooring, a built-in closet organizer, a winefridge or a den reconfigured to an office orflex space. Add the sought-after Nest systemfor digital access to thermostats, doorbell andfront door.Milagro. Make It Yours.
COLOUR SCHEMES123456LIGHT SCHEME7891231. KITCHEN BACKSPLASH2. COUNTERTOPKITCHENS / BATH3. FLOORING4. UPPER CABINETS5.6.7.8.9.4LOWER CABINETSWALL TILE BATHTUBSFLOOR TILE BATHROOMWALL TILE SHOWER NICHEWALL TILE SHOWERS56DARK SCHEME7COMMON AREAS891. KITCHEN BACKSPLASH2. COUNTERTOPKITCHENS / BATH3. FLOORING4. UPPER CABINETS5.6.7.8.9.LOWER CABINETSWALL TILE BATHTUBSFLOOR TILE BATHROOMWALL TILE SHOWER NICHEWALL TILE SHOWERS1234561. CARPET CORRIDORS2. SUITE DOORS SURROUNDS3. ELEVATOR INTERIOR4. FLOOR TILE LOBBY5. LOBBY WALLS6. AMENITY ROOM FLOORING
FEATURES FINISHESLIVE THE MOUNTAIN LIFESTYLE INGOURMET KITCHENSDOWNTOWN SQUAMISH Contemporary flat-panel laminate cabinetry A boutique six-storey collection of tastefully appointed Designer-selected refined quartz countertops with1-, 2- and 3-bedroom residences in the heart ofSquamish, with completion scheduled for Q1 2023 Designed by award-winning AKA Architecture Design,complementary tile backsplash Double-basin undercounter stainless steel sink Gourmet stainless steel Whirlpool appliance packagespecialists in the Sea to Sky Corridor, Milagro features 30” electric slide-in range with ceramic cooktopa sustainable, energy efficient design & contemporary 18.5-cubic-foot bo om-freezer refrigerator,architecture complemented by warm wood accents Oversize windows frame panoramic views of thespectacular mountain scenery Generous, well thought-out floorplans offerspacious living Exterior balconies enhance indoor-outdoor lifestyle Generous storage space for recreation gear in oversizesecure storage units on every floor Three retail storefronts at ground-level along Victoria St.and Second Ave. offer convenient services close to home Urban amenities and endless outdoor recreation at yourdoorstep: hiking, skiing, sledding, climbing, kayaking,fishing and moreSLEEK, STYLISH INTERIORS Tailor your home with a choice of two designer selectedcolour pale es: Urban or Orchard Durable laminate flooring throughout the main livingareas and bedrooms High quality Luminosa lighting package illuminatesvibrant and inviting living spaces Window blinds offer privacy and control over theinterior environment Contemporary baseboard and window/doorEnergy Star rated High quality, whisper-quiet dishwasher, EnergyStar ratedBATHING BLISS Modern and matching tub and shower surrounds Generous flat-panel vanity with ample storage Porcelain tile flooring Designer-selected plumbing fixtures, includingpolished chrome faucets and powerful shower headsOPTIONAL UPGRADES NEST System for seamless, digital operation ofthermostat, doorbell & lock Wine Fridge for convenient storage of your libations Under-Cabinet Lighting adds soſt illumination tokitchen and master ensuite under kick Built-In Closet Organizer for easy storage of garmentsin master bedroom Den Reconfiguration to office or flex space, includingfull wall and door Sleek Hardwood Flooring in living area and/or bedrooms Nuheat Floor Heating adds cozy warmth tomaster ensuitetrim package Spacious interiors feature 9’ ceiling on 6th floor and8’6” height on floors 2-5 Energy Star rated, stacked, front-loading washers& dryersPEACE OF MIND 2-5-10 year warranty Sustainable and energy efficient design integratedinto the building and homes* Project specifications subject to change at the developer’s discretion as detailed in the Contract of Purchase and Sale and Disclosure Statement and subsequent amendments.Dimensions, size, specifications, layouts, and materials areapproximate only and subject to change without notice as detailedin the disclosure statement and subsequent amendments
A2 BEDROOM FLEXMILAGRO2 BATHROOMMEGADEXII1,024 SQ FTREVISION No. 01 2021/09/15Drawn by: MU/JkN/MSN2121W.I.C.MASTERBEDROOMENSUITEDECKDWIFC UUIDItem DescriptionItem Short Nameprm4 nameprm6 nameprm5 nameprm9 nameprm1 nameprm8 nameprm3 nameprm0 nameManufacturerID-User DefinedPart NumberID-CSI UniformatID-CSI Masterformatprm2 nameID-UniClassprm7 nameID-CI SfBprm9 valueUnit-ImperialUnit-Metricprm5 typeprm6 typeprm1 valueprm0 typeprm2 typeprm3 typeprm4 typeprm7 typeprm8 typeprm9 typeQuantity-ImperialQuantity-MetricinstanceIDprm1 typeprm0 valueprm2 valueprm3 valueprm4 valueprm5 valueprm6 valueprm7 valueprm8 valueItem DescriptionItem Short NameIFC UUIDprm4 nameprm6 nameprm5 nameprm9 nameManufacturerprm1 nameprm8 nameprm3 nameprm9 valueprm0 nameID-CSI MasterformatPart NumberID-User DefinedID-CSI Uniformatprm2 nameID-UniClassprm7 nameID-CI SfBUnit-ImperialUnit-Metricprm5 typeprm6 typeprm1 valueprm0 typeprm2 typeprm3 typeprm4 typeprm7 typeprm8 typeprm9 typeQuantity-ImperialQuantity-MetricinstanceIDprm1 typeprm0 valueprm2 valueprm3 valueprm4 valueprm5 valueprm6 valueprm7 valueprm8 valueIFC UUID21ID-User DefinedID-UniClassID-CI SfBID-CSI UniformatID-CSI lQuantity-ImperialPart NumberManufacturerItem DescriptionItem Short Nameprm9 valueprm9 typeprm9 nameprm8 valueprm8 typeprm8 nameprm7 valueprm7 typeprm7 nameprm6 valueprm6 typeprm6 nameprm5 valueprm5 typeprm5 nameprm4 valueprm4 typeprm4 nameprm3 valueprm3 typeprm3 nameprm2 valueprm2 typeprm2 nameprm1 valueprm1 typeprm1 nameprm0 valueprm0 typeprm0 nameinstanceIDDININGIFC UUID21ID-User DefinedID-UniClassID-CI SfBID-CSI UniformatID-CSI lQuantity-ImperialPart NumberManufacturerItem DescriptionItem Short Nameprm9 valueprm9 typeprm9 nameprm8 valueprm8 typeprm8 nameprm7 valueprm7 typeprm7 nameprm6 valueprm6 typeprm6 nameprm5 valueprm5 typeprm5 nameprm4 valueprm4 typeprm4 nameprm3 valueprm3 typeprm3 nameprm2 valueprm2 typeprm2 nameprm1 valueprm1 typeprm1 nameprm0 valueprm0 typeprm0 nameinstanceIDKITCHENprm9 valueprm9 typeprm9 nameprm8 valueprm8 typeprm8 nameprm7 valueprm7 typeprm7 nameprm6 valueprm6 typeprm6 nameprm5 valueprm5 typeprm5 nameprm4 valueprm4 typeprm4 nameprm3 valueprm3 typeprm3 nameprm2 valueprm2 typeprm2 nameprm1 valueprm1 typeprm1 nameprm0 valueprm0 typeprm0 nameinstanceIDIFC UUIDID-User DefinedID-UniClassID-CI SfBID-CSI UniformatID-CSI lQuantity-ImperialPart NumberManufacturerItem DescriptionItem Short 203Level 06C607G601D3605D3505H representation ofH with "no scaling" to get an accurateNote: Plans are prepared at 1/8" 1'-0" unless otherwise noted. This sheet is 8.5"x11" in size, and should be printedED2D2ED2ED2FEFWCI305Rally Collaborativewill not be held405responsibleoncethis proof502has been confirmedapproved602by our clients. Thank yK604and603404 for design504503304303403 related issues201Level 3Level 4Level 5Level 6Dimensions, size, specifications, layouts, and materials areapproximate only and subject to change without notice as detailedin the disclosure statement and subsequent amendments
BMILAGROGADEXIISION No. 01 2021/09/15n by: MU/JkN/MSN2 BEDROOM FLEX2 BATHROOM994 SQ FT212121DECKENSUITEMASTERBEDROOMBEDROOMW.I.C.21IFC UUIDItem DescriptionItem Short Nameprm4 nameprm6 nameprm5 nameprm9 nameprm1 nameprm8 nameprm3 nameprm0 nameManufacturerPart NumberID-User DefinedID-CSI UniformatID-CSI Masterformatprm2 nameID-UniClassprm7 nameprm9 valueID-CI SfBUnit-ImperialUnit-Metricprm5 typeprm6 typeprm1 valueprm9 typeprm0 typeprm2 typeprm3 typeprm4 typeprm7 typeprm8 typeQuantity-ImperialQuantity-MetricinstanceIDprm1 typeprm0 valueprm2 valueprm3 valueprm4 valueprm5 valueprm6 valueprm7 valueprm8 valueDWItem DescriptionItem Short NameIFC UUIDprm4 nameprm6 nameprm5 nameprm9 nameManufacturerprm1 nameprm8 nameprm3 nameprm9 valueprm0 nameID-CSI MasterformatPart NumberID-User DefinedID-CSI Uniformatprm2 nameID-UniClassprm7 nameID-CI SfBUnit-ImperialUnit-Metricprm5 typeprm6 typeprm1 valueprm9 typeprm0 typeprm2 typeprm3 typeprm4 typeprm7 typeprm8 typeQuantity-ImperialQuantity-MetricinstanceIDprm1 typeprm0 valueprm2 valueprm3 valueprm4 valueprm5 valueprm6 valueprm7 valueprm8 valueKITCHENIFC UUID21ID-User DefinedID-UniClassID-CI SfBID-CSI UniformatID-CSI lQuantity-ImperialPart NumberManufacturerItem DescriptionItem Short Nameprm9 valueprm9 typeprm9 nameprm8 valueprm8 typeprm8 nameprm7 valueprm7 typeprm7 nameprm6 valueprm6 typeprm6 nameprm5 valueprm5 typeprm5 nameprm4 valueprm4 typeprm4 nameprm3 valueprm3 typeprm3 nameprm2 valueprm2 typeprm2 nameprm1 valueprm1 typeprm1 nameprm0 valueprm0 typeprm0 nameinstanceIDLIVINGBATHIFC UUID21ID-User DefinedID-UniClassID-CI SfBID-CSI UniformatID-CSI lQuantity-ImperialPart NumberManufacturerItem DescriptionItem Short Nameprm9 valueprm9 typeprm9 nameprm8 valueprm8 typeprm8 nameprm7 valueprm7 typeprm7 nameprm6 valueprm6 typeprm6 nameprm5 valueprm5 typeprm5 nameprm4 valueprm4 typeprm4 nameprm3 valueprm3 typeprm3 nameprm2 valueprm2 typeprm2 nameprm1 valueprm1 typeprm1 nameprm0 valueprm0 typeprm0 nameinstanceIDFW/Dprm9 valueprm9 typeprm9 nameprm8 valueprm8 typeprm8 nameprm7 valueprm7 typeprm7 nameprm6 valueprm6 typeprm6 nameprm5 valueprm5 typeprm5 nameprm4 valueprm4 typeprm4 nameprm3 valueprm3 typeprm3 nameprm2 valueprm2 typeprm2 nameprm1 valueprm1 typeprm1 nameprm0 valueprm0 typeprm0 nameinstanceIDIFC UUIDID-User DefinedID-UniClassID-CI SfBID-CSI UniformatID-CSI lQuantity-ImperialPart NumberManufacturerItem DescriptionItem Short 1B506C507G501B606C607G601D3D3D1D3D1D3ED2305 304F303D2E405 404F403ED2504 503Note: Plans are prepared at 1/8" 1'-0"unless otherwisenoted. Thisto get an accurate representation of the gr505 be printed with "no scaling" 605306406sheet is 8.5"x11"302402in size, and shouldWCI Rally Collaborative will not be held responsible for design related issues once this proof has beenH confirmed and approved by ourHclients. Thank you.Level 2K201Level 3Level 4Level 5502ED2604 603602Level 6Dimensions, size, specifications, layouts, and materials areapproximate only and subject to change without notice as detailedin the disclosure statement and subsequent amendments
MILAGROADEXIIC2 BEDROOM FLEX2 BATHROOM1,013 SQ FT21ON No. 01 2021/09/15by: MU/JkN/MSNBEDROOMItem DescriptionItem Short NameIFC ePart NumberItem DescriptQuantity-MetrUnit-ImperialUnit-MetricItem Short Nprm9 valueprm9 typeprm9 nameprm8 valueprm8 typeprm8 nameprm7 valueprm7 typeprm7 nameprm6 valueprm6 typeprm6 nameprm5 valueprm5 typeprm5 name12Iprm3 nameinstanceIDID-CSI Masterprm4 valueprm4 typeprm4 nameprm0 nameprm2 valueprm2 typeprm2 nameprm1 valueprm1 typeprm1 nameprm0 valueprm0 typeID-CSI Uniformprm3 valueprm3 typeID-CI SfBID-UniClassID-User DefinFC UUIDIFC UUIDItem DescriptionItem Short Nameprm4 nameprm6 nameprm5 nameprm9 nameprm1 nameprm8 nameprm3 nameprm0 nameManufacturerID-User DefinedPart NumberID-CSI UniformatID-CSI Masterformatprm2 nameID-UniClassprm7 nameID-CI SfBprm9 valueUnit-ImperialUnit-Metricprm5 typeprm6 typeprm0 typeprm1 valueprm2 typeprm3 typeprm4 typeprm7 typeprm8 typeprm9 typeinstanceIDprm1 typeQuantity-ImperialQuantity-Metricprm0 valueprm2 valueprm3 valueprm4 valueprm5 valueprm6 valueprm7 valueprm8 valueDECKLIVING21prm9 valueprm9 typeprm9 nameprm8 valueprm8 typeprm8 nameprm7 valueprm7 typeprm7 nameprm6 valueprm6 typeprm6 nameprm5 valueprm5 typeprm5 nameprm4 valueprm4 typeprm4 nameprm3 valueprm3 typeprm3 nameprm2 valueprm2 typeprm2 nameprm1 valueprm1 typeprm1 nameprm0 valueprm0 typeprm0 nameinstanceIDIFC UUIDID-User DefinedID-UniClassID-CI SfBID-CSI UniformatID-CSI lQuantity-ImperialPart NumberManufacturerItem DescriptionItem Short 06CC607 representation507 withG"no scaling" to get an accurate408G308 otherwiseNote: Plans are prepared at 1/8" 1'-0" unless8.5"x11"in size, and should be printedof the grap301 noted. This sheet is401501WCI Rally Collaborative will not be held responsible for design related issues once this proof has beenconfirmed and approved by our601clients. Thank you.D3306I203Level 2K201ED2305 304Level 3F303D2E405 404Level 4F403ED2504 503Level 5H502D3605ED2604 603H602Level 6Dimensions, size, specifications, layouts, and materials areapproximate only and subject to change without notice as detailedin the disclosure statement and subsequent amendments
D1ILAGRON No. 01 2021/09/15y: MU/JkN/MSNFDININGprm9 valueprm9 typeprm9 nameprm8 valueprm8 typeprm8 nameprm7 valueprm7 typeprm7 nameprm6 valueprm6 typeprm6 nameprm5 valueprm5 typeprm5 nameprm4 valueprm4 typeprm4 nameprm3 valueprm3 typeprm3 nameprm2 valueprm2 typeprm2 nameprm1 valueprm1 typeprm1 nameprm0 valueprm0 typeprm0 nameinstanceIDIFC UUIDID-User DefinedID-UniClassID-CI SfBID-CSI UniformatID-CSI lQuantity-ImperialPart NumberManufacturerItem DescriptionItem Short NameKITCHENDECKLIVINGatnrmataleENTRYprm8 valueprm7 valueprm6 valueprm5 valueprm4 valueprm3 valueprm0 valueItem Descriptioprm9 nameprm8 nameprm7 nameprm6 nameUnit-MetricQuantity-MetricUnit-Imperialprm5 nameID-UniClassID-CSI MasterfoID-CSI UniformID-CI SfBID-User DefinedQuantity-Imperiprm4 namePart Numberprm3 nameManufacturerItem Short Namprm9 valueprm9 typeprm1 nameprm8 typeIFC UUIDprm7 typeprm6 typeprm5 typeprm4 typeprm3 typeprm2 valueprm2 typeprm2 nameprm1 valueprm1 typeinstanceIDprm0 nameprm0 01B407C408A40121DEXII1 BEDROOM FLEX1 BATHROOM654 SQ FTB506C507G501B606C607G601D3D3D1D3D1D3ED2305 304F303D2E405 404F403ED2504 503Note: Plans are prepared at 1/8" 1'-0"sheet is 8.5"x11"402in size, and should605an accurate representation of the graph505be printed with "no scaling" to get306 unless otherwise302 noted. This406WCI Rally Collaborative will not be held responsible for design related issues once this proof has been Hconfirmed and approved by our clients.H Thank you.Level 2K201Level 3Level 4Level 5502ED2604 603602Level 6Dimensions, size, specifications, layouts, and materials areapproximate only and subject to change without notice as detailedin the disclosure statement and subsequent amendments
D2MILAGROMEGADEXIIREVISION No. 01 2021/09/15Drawn by: MU/JkN/MSN1 BEDROOM FLEX1 BATHROOM687 SQ OOMDECKJ204I203Level 2B307BC606607GGNote: Plans are prepared at 1/8" 1'-0" unless otherwise noted. This sheet is 8.5"x11" in size, and should be printed601 representation of th501with "no scaling" to get an accurateWCI Rally Collaborative will not be held responsible for design related issues once this proof has been confirmed and approved by our clients. Thank 02502K604 603504 503305 304303405 404403201Level 3C308A301B407C408Level 4A401B506C507Level 5Level 6Dimensions, size, specifications, layouts, and materials areapproximate only and subject to change without notice as detailedin the disclosure statement and subsequent amendments
Level 2I203K201Level 3305 304303Level 4405 404403Dimensions, size, specifications, layouts, and materials areapproximate only and subject to change without notice as detailedin the disclosure statement and subsequent amendmentsLevel 5504 503Level 6604 603Note: Plans are prepared at 1/8" 1'-0" unless otherwise noted. This sheet is 8.5"x11" in size, and should Hbe printed with "no scaling" to get Han accurate representaED2 and approvedE issuesD2once thisEWCI D2FE heldD2602502Rally Collaborativewill not beresponsibleFfor design relatedproof has been confirmedby our clients. HBEDROOMW/DENTRYprm9 valueprm9 typeprm9 nameprm8 valueprm8 typeprm8 nameprm7 valueprm7 typeprm7 nameprm6 valueprm6 typeprm6 nameprm5 valueprm5 typeprm5 nameprm4 valueprm4 typeprm4 nameprm3 valueprm3 typeprm3 nameprm2 valueprm2 typeprm2 nameprm1 valueprm1 typeprm1 nameprm0 valueprm0 typeprm0 nameinstanceIDIFC UUIDID-User DefinedID-UniClassID-CI SfBID-CSI UniformatID-CSI lQuantity-ImperialPart NumberManufacturerItem DescriptionItem Short Nameprm9 valueprm9 typeprm9 nameprm8 valueprm8 typeprm8 nameprm7 valueprm7 typeprm7 nameprm6 valueprm6 typeprm6 nameprm5 valueprm5 typeprm5 nameprm4 valueprm4 typeprm4 nameprm3 valueprm3 typeprm3 nameprm2 valueprm2 typeprm2 nameprm1 valueprm1 typeprm1 nameprm0 valueprm0 typeprm0 nameinstanceIDIFC UUIDID-User DefinedID-UniClassID-CI SfBID-CSI UniformatID-CSI lQuantity-ImperialPart NumberManufacturerItem DescriptionItem Short NameenrmatalatFID-User DefinedID-UniClassID-CSI UniformID-CI SfBID-CSI MasterfoUnit-MetricIFC UUIDprm1 typeprm1 nameprm0 valueprm0 typeprm0 nameItem Short Namprm9 valueprm9 typeprm9 nameprm8 valueprm8 typeprm8 nameprm7 valueprm7 typeprm7 nameprm6 valueprm6 typeprm6 nameprm5 valueprm5 typeprm5 nameprm4 valueprm4 typeprm4 nameprm3 valueprm3 typeprm3 nameprm2 valueprm2 typeprm2 nameItem t-Imperialprm1 valueQuantity-ImperiPart NumberDECKLIVINGKITCHENprm8 valueprm7 valueprm6 valueprm5 valueprm4 valueprm3 valueprm2 valueprm0 valueprm9 nameprm8 nameprm7 nameprm6 nameprm5 nameprm4 nameprm3 nameprm1 nameIFC UUIDItem DescriptionItem Short Nameprm9 valueprm9 typeprm8 typeprm7 typeprm6 typeprm5 typeprm4 typeprm3 typeprm2 typeprm2 nameprm1 valueprm1 typeprm0 typeprm0 nameinstanceIDID-User DefinedID-UniClassID-CI SfBID-CSI UniformatID-CSI lQuantity-ImperialPart NumberManufacturerDININGDWD3REVISION No. 01 2021/09/15Drawn by: MU/JkN/MSNMEGADEXIIMILAGRO1 BEDROOM FLEX1 BATHROOM705 SQ FT
EILAGRO 2 BEDROOM FLEXADEXIION No. 01 2021/09/15by: MU/JkN/MSN2 BATHROOM970 SQ RBEDROOMBATH2121prm9 valueprm9 typeprm9 nameprm8 valueprm8 typeprm8 nameprm7 valueprm7 typeprm7 nameprm6 valueprm6 typeprm6 nameprm5 valueprm5 typeprm5 nameprm4 valueprm4 typeprm4 nameprm3 valueprm3 typeprm3 nameprm2 valueprm2 typeprm2 nameprm1 valueprm1 typeprm1 nameprm0 valueprm0 typeprm0 nameinstanceIDIFC UUIDID-User DefinedID-UniClassID-CI SfBID-CSI UniformatID-CSI lQuantity-ImperialPart NumberManufacturerItem DescriptionItem Short Nameprm9 valueprm9 typeprm9 nameprm8 valueprm8 typeprm8 nameprm7 valueprm7 typeprm7 nameprm6 valueprm6 typeprm6 nameprm5 valueprm5 typeprm5 nameprm4 valueprm4 typeprm4 nameprm3 valueprm3 typeprm3 nameprm2 valueprm2 typeprm2 nameprm1 valueprm1 typeprm1 nameprm0 valueprm0 typeprm0 nameinstanceIDIFC UUIDID-User DefinedID-UniClassID-CI SfBID-CSI UniformatID-CSI lQuantity-ImperialPart NumberManufacturerItem DescriptionItem Short NameDECKBEDROOMLIVINGprm9 valueprm9 typeprm9 nameprm8 valueprm8 typeprm8 nameprm7 valueprm7 typeprm7 nameprm6 valueprm6 typeprm6 nameprm5 valueprm5 typeprm5 nameprm4 valueprm4 typeprm4 nameprm3 valueprm3 typeprm3 nameprm2 valueprm2 typeprm2 nameprm1 valueprm1 typeprm1 nameprm0 valueprm0 typeprm0 nameinstanceIDIFC UUIDID-User DefinedID-UniClassID-CI SfBID-CSI UniformatID-CSI lQuantity-ImperialPart NumberManufacturerItem DescriptionItem Short Name21etlmatFC UUIDID-User DefinedItem Short Namprm9 valueprm9 typeprm9 nameprm8 valueprm8 typeprm8 nameprm7 valueprm7 typeprm7 nameprm6 valueprm6 typeprm6 nameprm5 valueprm5 typeprm5 nameprm4 valueprm4 typeprm4 nameprm3 valueprm3 typeprm3 nameprm2 valueprm2 typeprm2 nameprm1 valueprm1 typeprm1 nameprm0 valueprm0 typeprm0 nameItem DescriptionID-CSI MasterforUnit-MetricQuantity-MetricID-CSI UniformaID-CI anceIDManufacturerPart NumberJ204B307BC606607GG601501Note: Plans are prepared at 1/8" 1'-0" unless otherwise noted. This sheet is 8.5"x11" in size, and should be printed with "no scaling" to get an accurate representation of the grapD3D3 for design relatedD1 issues once D3WCI Rally Collaborativewill notD1be held responsiblethis proof has been confirmed andD3approved by our clients. Thank 03404504503305304303405403203201Level 2Level 3C308A301B407C408Level 4A401B506C507Level 5Level 6Dimensions, size, specifications, layouts, and materials areapproximate only and subject to change without notice as detailedin the disclosure statement and subsequent amendments
FMILAGRO2 BEDROOM FLEXMEGADEXIIEVISION No. 01 2021/09/15rawn by: MU/JkN/MSN2 BATHROOM892 SQ Item DescriptionItem Short NameIFC UUIDprm4 nameprm6 nameprm5 nameprm9 nameManufacturerprm1 nameprm8 nameprm3 nameprm9 valueprm0 nameID-CSI MasterformatPart NumberID-User DefinedID-CSI Uniformatprm2 nameID-UniClassprm7 nameID-CI SfBUnit-ImperialUnit-Metricprm5 typeprm6 typeprm1 valueprm0 typeprm2 typeprm3 typeprm4 typeprm7 typeprm8 typeprm9 typeQuantity-ImperialQuantity-MetricinstanceIDprm1 typeprm0 valueprm2 valueprm3 valueprm4 valueprm5 valueprm6 valueprm7 valueprm8 valueFBEDROOMLIVING21KITCHENinstanceIDIprm1 name21prm0 valueprm0 typeprm0 nameprm1 valueprm1 typeprm2 valueprm2 typeprm2 nameprm3 valueprm3 typeprm3 nameprm4 valueprm4 typeprm4 nameprm5 valueprm5 typeprm5 nameprm6 valueprm6 typeprm6 nameprm7 valueprm7 typeprm7 nameprm8 valueprm8 typeprm8 nameID-CSI MasterformatUnit-Metricprm9 valueprm9 typeprm9 art NumberManufacturerItem DescriptionID-CSI UniformatID-UniClassItem Short NameID-CI SfBID-User DefinedFC 07G501B606C607G601Note: Plans are prepared at1/8" 1'-0" unlessotherwise noted.D3 to get an accurate representation of thD3should be printed with "no scaling"D3D3This sheet is 8.5"x11"D1D1 in size, andWCI Rallywill not be held responsiblefor designonce this proof has been confirmedand approved by our clients. Thank you605306 Collaborative 302406402related issues505I203Level 2K201ED2305 304Level 3F303D2E405 404Level 4F403ED2504 503Level 5H502ED2604 603H602Level 6Dimensions, size, specifications, layouts, and materials areapproximate only and subject to change without notice as detailedin the disclosure statement and subsequent amendments
ILAGROGON No. 01 2021/09/15by: MU/JkN/MSN3 BEDROOM FLEX2 BATHROOM1,337 SQ FT212121BEDROOMBEDROOM21DECKinstanceIDIFC UUIDprm0 valueprm0 typeprm0 nameprm2 valueprm2 typeprm2 nameprm1 valueprm1 typeprm1 nameprm3 valueprm3 typeprm3 nameprm4 valueprm4 typeprm4 nameprm5 valueprm5 typeprm5 nameprm8 valueprm8 typeprm8 nameprm7 valueprm7 typeprm7 nameprm6 valueprm6 typeprm6 nameprm9 valueprm9 typeprm9 nameItem Short NameItem DescriptionManufacturerQuantity-ImperialPart NumberUnit-ImperialQuantity-MetricID-CSI MasterformatUnit-MetricID-CSI UniformatID-CI SfBID-User E21ADEXII21prm1 typeinstanceIDQuantity-Imperialprm0 valueprm3 valueprm8 valueprm7 valueprm6 valueprm5 valueQuantity-Metricprm4 valueprm1 valueprm2 typeprm0 typeprm9 typeprm3 typeprm8 typeprm7 typeprm4 typeprm6 typeUnit-Imperialprm5 typeUnit-MetricID-UniClassprm7 nameID-CI SfBprm2 valueManufacturerprm2 nameID-CSI MasterformatPart NumberID-CSI UniformatID-User Definedprm0 nameprm9 valueprm3 nameprm8 nameprm1 nameprm9 nameprm5 nameItem Short Nameprm6 nameprm4 nameItem DescriptionIFC UUIDDININGIFC UUIDinstanceIDprm0 valueprm0 typeprm0 nameprm1 valueprm1 typeprm1 nameprm2 valueprm2 typeprm2 nameprm3 valueprm3 typeprm3 nameprm4 valueprm4 typeprm4 nameprm5 valueprm5 typeprm5 nameprm6 valueprm6 typeprm6 nameprm7 valueprm7 typeprm7 nameprm8 valueprm8 typeprm8 nameprm9 valueprm9 typeprm9 nameItem Short NameItem DescriptionQuantity-ImperialPart -MetricID-CSI MasterformatID-CSI UniformatID-UniClassID-CI SfBID-User DefinedFprm9 valueprm9 typeprm9 nameprm8 valueprm8 typeprm8 nameprm7 valueprm7 typeprm7 nameprm6 valueprm6 typeprm6 nameprm5 valueprm5 typeprm5 nameprm4 valueprm4 typeprm4 nameprm3 valueprm3 typeprm3 nameprm2 valueprm2 typeprm2 nameprm1 valueprm1 typeprm1 nameprm0 valueprm0 typeprm0 nameinstanceIDIFC UUIDID-User DefinedID-UniClassID-CI SfBID-CSI UniformatID-CSI lQuantity-ImperialPart NumberManufacturerItem DescriptionItem Short NameItem DescriptionItem Short NameIFC UUIDprm4 nameprm6 nameprm5 nameprm9 nameManufacturerprm1 nameprm8 nameprm3 nameprm9 valueprm0 nameID-CSI MasterformatID-User DefinedPart NumberID-CSI Uniformatprm2 nameID-UniClassprm7 nameID-CI SfBprm5 typeUnit-ImperialUnit-Metricprm6 typeprm1 valueprm0 typeprm2 typeprm3 typeprm4 typeprm7 typeprm8 typeprm9 typeinstanceIDprm1 typeQuantity-ImperialQuantity-Metricprm0 valueprm2 valueprm3 valueprm4 valueprm5 valueprm6 valueprm7 valueprm8 valueKITCHENENTRYprm8 valueprm7 valueprm6 valueprm5 valueprm4 valueprm3 valueprm2 valueprm0 valueprm9 nameprm8 nameprm7 nameprm6 nameprm5 nameprm4 nameprm3 nameprm1 nameIFC UUIDItem DescriptionItem Short Nameprm9 valueprm9 typeprm8 typeprm7 typeprm6 typeprm5 typeprm4 typeprm3 typeprm2 typeprm2 nameprm1 valueprm1 typeprm0 typeprm0 nameinstanceIDID-User DefinedID-UniClassID-CI SfBID-CSI UniformatID-CSI lQuantity-ImperialPart NumberManufacturerLIVINGDECKprm9 valueprm9 typeprm9 nameprm8 valueprm8 typeprm8 nameprm7 valueprm7 typeprm7 nameprm6 valueprm6 typeprm6 nameprm5 valueprm5 typeprm5 nameprm4 valueprm4 typeprm4 nameprm3 valueprm3 typeprm3 nameprm2 valueprm2 typeprm2 nameprm1 valueprm1 typeprm1 nameprm0 valueprm0 typeprm0 nameinstanceIDIFC UUIDID-User DefinedID-UniClassID-CI SfBID-CSI UniformatID-CSI lQuantity-ImperialPart NumberManufacturerItem DescriptionItem Short NameDWJ204B307BC606607GG601501Note: Plans are prepared at 1/8" 1'-0" unless otherwise noted. This sheet is 8.5"x11" in size, and should be printed with "no scaling" to get an accurate representationof the grapWCI Rally Collaborativewill notD1be held responsibleapproved by our clients. Thank you.D3 proof has been confirmed and D3D3D3 for design relatedD1 issues once 03404504503305304303405403203201Level 2Level 3C308A301B407C408Level 4A401B506C507Level 5Level 6Dimensions, size, specifications, layouts, and materials areapproximate only and subject to change without notice as detailedin the disclosure statement and subsequent amendments
HLAGROEXII3 BEDROOM DEN2 BATHROOM1,174 SQ FTNo. 01 m DescriptionItem Short NameIFC UUIDprm4 nameprm6 nameprm5 nameprm9 nameManufacturerprm1 nameprm8 nameprm3 nameprm9 valueprm0 nameID-CSI MasterformatID-User DefinedPart NumberID-CSI Uniformatprm2 nameID-UniClassprm7 nameID-CI SfBUnit-ImperialUnit-Metricprm5 typeprm6 typeprm1 valueprm9 typeprm7 typeprm8 typeprm0 typeprm2 typeprm3 typeprm4 typeprm1 typeinstanceIDQuantity-ImperialQuantity-Metricprm5 valueprm6 valueprm7 valueprm8 valueprm0 valueprm2 valueprm3 valueprm4 valueENSUITEDENID-User DefinedID-UniClassID-CI SfBID-CSI UniformatID-CSI lQuantity-ImperialPart NumberManufacturerItem DescriptionItem Short Nameprm9 valueprm9 typeprm9 nameprm8 valueprm8 typeprm8 nameprm7 valueprm7 typeprm7 nameprm6 valueprm6 typeprm6 nameprm5 valueprm5 typeprm5 nameprm4 valueprm4 typeprm4 nameprm3 valueprm3 typeprm3 nameprm2 valueprm2 typeprm2 nameprm1 valueprm1 typeprm1 nameprm0 valueprm0 typeprm0 nameinstanceIDIFC UUID21BATH21BEDROOMENTRYW/DDINING21FIFC UUID21ID-User DefinedID-UniClassID-CI SfBID-CSI UniformatID-CSI lQuantity-ImperialPart NumberManufacturerItem DescriptionItem Short Nameprm9 valueprm9 typeprm9 nameprm8 valueprm8 typeprm8 nameprm7 valueprm7 typeprm7 nameprm6 valueprm6 typeprm6 nameprm5 valueprm5 typeprm5 nameprm4 valueprm4 typeprm4 nameprm3 valueprm3 typeprm3 nameprm2 valueprm2 typeprm2 nameprm1 valueprm1 typeprm1 nameprm0 valueprm0 typeprm0 nameinstanceIDKITCHENBEDROOMprm9 valueprm9 typeprm9 nameprm8 valueprm8 typeprm8 nameprm7 valueprm7 typeprm7 nameprm6 valueprm6 typeprm6 nameprm5 valueprm5 typeprm5 nameprm4 valueprm4 typeprm4 nameprm3 valueprm3 typeprm3 nameprm2 valueprm2 typeprm2 nameprm1 valueprm1 typeprm1 nameprm0 valueprm
ID-CSI_Masterformat ID-CSI_Uniformat ID-CI_SfB ID-UniClass ID-User_Defined IFC_UUID instanceID prm0_name prm0_type prm0_value prm1_name prm1_type prm1_value prm2_name prm2_type prm2_value prm3_name prm3_type prm3_value prm4_name prm4_type prm4_value prm5_name prm5_t










