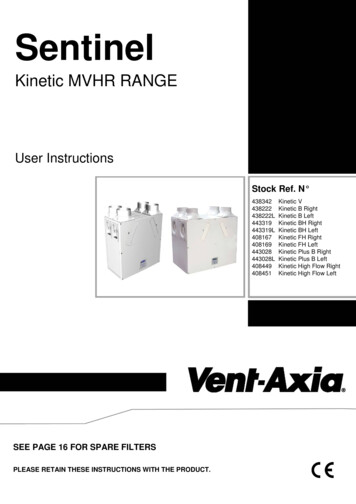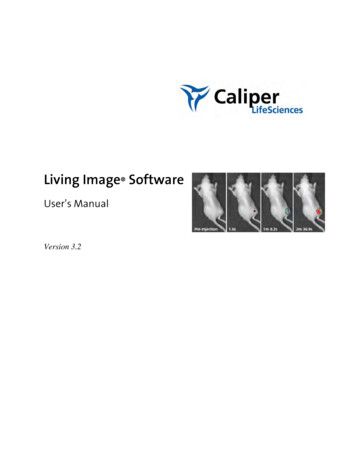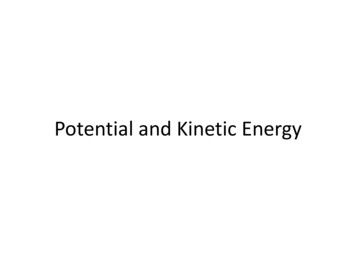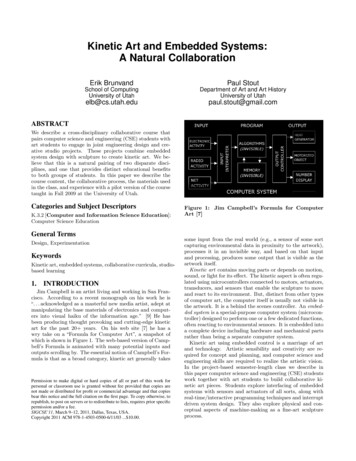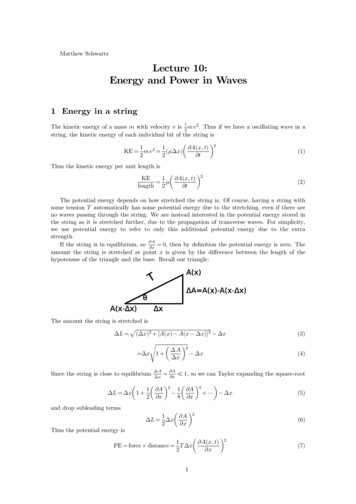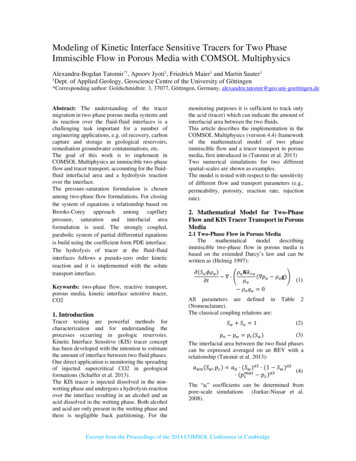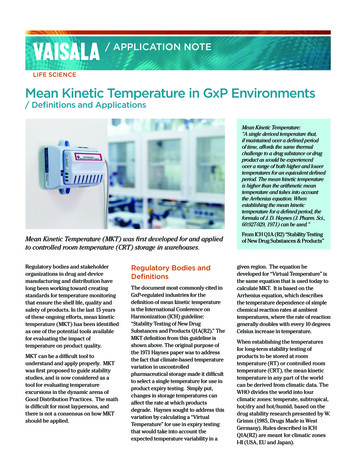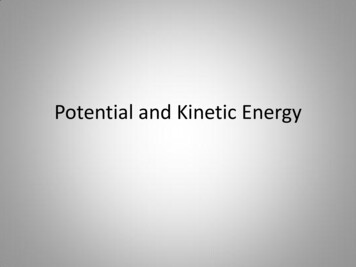
Transcription
Athens Journal of Architecture - Volume 2, Issue 3 – Pages 223-236Kinetic Architecture and Foldable SurfaceBy Vincenzo Sapienza Gianluca Rodonò†In the recent decades, the flexibility of the modern human requirements and thegrowing need for economic sustainability have increased the interest inarchitecture with changeable configuration. In this sense, there are manyexamples defined as interactive or responsive architectures, in which theconfiguration can adapt to users' requirement or climate changes. Inparticular, a series of activities, from humanitarian or environmentalemergencies to social and cultural events, require lightweight, easilytransportable and transformable objects. An answer to these requirements canbe provided by the use of a type of mechanism that is defined as “folding”. TheUniversity of Catania has formed a multidisciplinary research groupaddressed to develop a project called KREO (Kinetic Responsive Envelope byOrigami). The goal is to realize a pre-folded reusable envelope, in compositematerial. In the present article the first results are shown, related to theanalysis of the state of the art, the base material and the possible applications.IntroductionThe kinetic architectures have antique and noble ancestors, if you considerthe shelters of the nomadic people or the velaria of the Romans theatres (Figure1), and other examples in which the building components could be positionedand removed in a short time. To obtain this result, the related architectures hadto be designed as mechanisms, to have various possibilities of movement of itsparts.As it is known, this kind of approach had a limited number of applications,up to a large part of the XX century. To confirm this, you can consider theMonument to the Third International, designed by Vladimir Tatlin in 1919, thatwas never built, despite its great ideological meaning.1 Moreover you have totake into account that the architecture has always been considered an artisticform related to eternity. Dante Alighieri underlined this concept by writing thefollowing verses on the top of the Hell Door: Before Me Nothing Was CreatedThat Was Not Eternal, and I Last Eternally.2 Associate Professor, University of Catania, Italy.PhD Candidate, University of Catania, Italy.1. This building was composed by three overlapped rooms. They had differentdestinations and rotated at different periods. The monument had to allude to the different rolesof the components of the society.2. Dante Alighieri, Divine Comedy, Inferno, III, 7-8.†https://doi.org/10.30958/aja.2-3-3doi 10.30958/aja.2-3-3
Vol. 2, No. 3Sapienza: Kinetic Architecture and Foldable SurfaceNowadays, the need of social life grows in number and in complexity. Tofollow them, it is necessary to have flexible, light, reusable service facilities.This kind of units could be useful, for example, for environmentalemergencies, for fashion events, for the temporary hospitality of the migrantsand for the safety of Cultural Heritage.The last point is particularly important in the European countries becauseof their large number of monuments that are exposed to a very high risk,depending on weather, pollution or vandal activities. To mitigate it, theEuropean Community is going to open a call in the Horizon 2020 Program.3To minimize solar radiation, the rain or other dangers, it can be used as akind of light shelter, to remove as soon as the disturbances are over. Thisachievement can be obtained by using a particular type of kinetic architecturethat is called foldable architecture.This expression can assume a number of meanings. We refer to a kind ofbuilding element that can change their configuration, if they are stressed.Usually the movement is an effect of the shape-memory of the base materialthat is due to the folding.Their design is a complex process in which you need variouscontributions, from the chemistry of the materials to the design, as it will bediscussed.Foldable ArchitectureTypologyThe typological analysis, about what has been already realized, is afundamental step, to correctly address the future work. In particular we havestarted from the first approach to this matter that is due to Frei Otto, who triedto improve it, to take under consideration the more recent examples.Folding (Figure 2) has been indicated as one of the types of movement(like rolling, sliding, rotating, ) that allows building components or to thewhole building system to modify its own configuration.4 The constructionsystem, that allows the folding movement, can be either by membranes or byrigid elements. In the first case the flexible surface is constructed with lightmaterial, generally supported by a spatial frame structure with hinged elementsthat allow movements. In the second case the surface is constructed with one ormore overlapped materials and is self-supporting. Both systems are constructedwith parallel, central, circular or peripheral directions of movement.A further typological classification, that is useful to consider in our study,divides the realizations of the last years in relation to the needs which kineticarchitecture tries to give an answer trough specific requisites. In this sense themost frequently used characteristics are: the intrusion resistance, with3. See: Innovative solutions for the conservation of 20th century cultural heritage (NMBP43-2017); the call will be opened at the end of 2016.4. Frei Otto, ILEK/IL5 (Stuttgart: ILEK press, 1972).224
Athens Journal of ArchitectureJuly 2016protection systems for envelops; the flexibility and adaptability of the space;the control of the noise and the acoustic isolation or absorption.The search aims at cataloging the projects of the last years by followingthese two typological classifications, to individualize possible futuredevelopments on this thematic.Figure 1. Velarium for RomanTheater and AnphitheaterFigure 2. Typological Classification by F.Otto. Folding Type is HighlightedAs shown in Table 1, folding is the type of movement mostly used in thepractice because of its expressive potential and its propensity to movement. Forthis reason the research is focused on foldable surfaces (Table 2).225
Vol. 2, No. 3Sapienza: Kinetic Architecture and Foldable SurfaceTable 1. Typolgical Classification of the Recent Kinetic Architecture226
Athens Journal of ArchitectureJuly 2016Table 2. Recent Foldable ArchitectureThis kind of envelope is often used to make temporary structures like theprojects of Corogami Hut (Figure 3) and ReCover (Figure 4). The mainconcept of the projects is to fully exploit the characteristics of a single material(lightness, inexpensiveness and sustainability) by using it as the only buildingcomponent. In addition, both projects are made of polypropylene elements withgeometry and movement inspired by the Japanese art of Origami. The first ofthem is addressed to realize facilities for an open ice rink and the second one isan emergency shelter for four people.Figure 3. Corogami HutFigure 4. Accordion ReCover Shelter227
Vol. 2, No. 3Sapienza: Kinetic Architecture and Foldable SurfaceFigure 5. KieferTechnicShowroomFigure 6. KioskThanks to the folding ability of the surface they have incredibleconfiguration variability and a great facility of assemblage, so fully answeringto the requisite of adaptability.Another very interesting project is the Kiosk project (Figure 6). It has asimilar geometry and movement compared with the previous ones, but in orderto answer to the requisite of intrusion resistance, it is made with metallicelements that protect it from vandals.Intrusion resistance is also the goal of the envelop of the Kiefer TechnicShowroom (Figure 5). This is composed by a series of hinge panels with aparallel direction of movement that forms a mutable façade. The goal is also tocreate a responsive filter for solar radiation by creating a climate adaptivebuilding shell.5One of the most popular projects with an adaptive façade is the Al BahrTowers (Figures 7 and 8). Inspired by the mashrabiya, the shell is composedby a series of shading units with PTFE (polytetrafluoroethylene) panelscontrolled by a complex Building Management System (BMS).6 Every singleunit has a central type of folding movement, like an umbrella, to control directsolar gain, during the day.5. Roel C. G. M. Loonen et al., “Climate adaptive building shells: State-of-the-art andfuture challenges,” Renewable and Sustainable Energy Reviews 25 (2013): 483-493.6. A BMS improves the regulation and controls the functioning of appliances, such asluminaires, window blinds and heating equipment in a building. The appliances are connectedvia a communication bus to a control system, which performs the automatic regulation andcontrol.228
Athens Journal of ArchitectureJuly 2016Figures 7 and 8. Al Bahr TowersUseIn the last few years, foldable surfaces are becoming popular inarchitecture and engineering fields because of the characteristics that they areable to perform.First of all, consideration should be given to mechanical properties offolded plate structures. As it has already been said, making a fold on a surfaceproduces stiffening along the crease. For example a folded surface will be ableto cover a much greater space than a plane surface of the same material. Theadditional strength creates the so called “form-resistant structure”. Thisproperty is utilized in numerous applications in which it is necessary tooptimize the employment of the materials as, for instance, the realization ofbuildings’ coverage, envelopes or pavilions.The articulation and the charm of the complex geometries, realizedthrough the tessellation, together with the clarity of the distribution of thetensions along the form/structure, represent one of the reasons for the greatsuccess of applications of these kinds of components in architecture. Indeed inthe 1920s Josef Albers stimulated his students of the preliminary course of theBauhaus to the realization of models, in paper and in acetate, of foldingsurfaces, investigating the relationships among material, form and structure.7The folding ability and therefore the kinematic of the surfaces areimportant proprieties compared with the folded plate structures. Thesecapacities give a wide degree of transformability, while maintaining suitablemechanical performances in all the possible configurations. Because of thecomplexity, the experimentations on these themes are often connected withvarious engineering branches (aerospace, electronics, .) to coordinate aspectsof materials chemistry, mechanical performances, architectural compositionand building production. Besides, the kinematics required for this kind ofobject involves the phenomenon of wearing and tearing of the components,which ineluctably reduces its life cycle.In recent times, light materials, like wood, glass, metallic plates andplastics of last generation, a result of technological innovations, are being used7. Herbert Bayer et al., Albers J., Concernig fundamental design, in Bauhaus 1919-1928(Boston: Branford, 1952).229
Vol. 2, No. 3Sapienza: Kinetic Architecture and Foldable Surfacemore and more. Thanks to this, the morphological, aesthetical aspect of thefolded plate structures is exalted, guaranteeing extreme lightness to the generalstructure.These characteristics make the foldable surfaces suitable for applicationsin building types that need these performances: environmental emergencies,worldly and cultural events, temporary houses for migrants, protection of thecultural heritage. In these sectors, in fact, it is possible to exploit full lightnessand reversibility performances of this type of structures, to reduce the costs oftransport and the time of installation, besides exploiting the strongcommunicative ability of the employed geometries.Moreover, applications with similar results are those tied up to theadaptability and the responsivity of the surfaces, addressed to the theme ofenvironmental sustainability. This approach leads to the so called “activebuilding”. In this way the possibility of having building envelops able tomodify their own geometry in relationship with climatic conditions, is one ofthe challenges that the world of architecture is aiming at in the last decades, bylooking for a compromise between sophisticated technology and the economicsustainability of the projects.GeometryThe geometry that controls the foldable surfaces is related to the OrientalArt of Origami, in which the main structuring element is the fold. Folds allowkinematism and, at the same time, make the element more rigid. In particular,putting the XY reference system on the horizontal plane, it is possible todistinguish the mountain folds and the valley ones. The first ones tend to move,while closing, in the positive direction of the Z axis, the other ones move in theopposite direction. Besides these, there is a different type of fold, called thereverse fold8 that is fundamental in the concept of origami.9 These aretransversal with respect to the principle ones that are inverted because of them.In fact a mountain fold changes itself in a valley one if it is crossed by areverse fold, and vice versa. It must be considered that the reverse foldsmaintain their characteristics, as mountain or valley folds, without any change.The geometric relationship between the different types of folds isdetermined by three angles (Figure 9): the α angle (fixed, acute and determinedby the main fold and the reverse fold); the inflection Φ angle; the δ angle (theopening between the main folds). If Φ 180 and δ 180 , the surface lies onthe plane; if δ 0 and Φ 180 - 2 α, it is completely closed10.8. Andrea Casale and Graziano M. Valenti, Architettura delle superfici piegate. Legeometrie che muovono gli origami (Roma: Ed. Kappa, 2012).9. Peter Engel, Folding the Universe: Origami from Angelfish to Zen (New York: VintageBooks, 1999).10. Hani Buri and Yves Weinand, “ORIGAMI-folded plate structures, architecture,” pres.at the 10th World Conference on Timber Engineering (Miyazaki, Japan, 2-5 June 2008)http://bit.ly/1TEgMPR.230
Athens Journal of ArchitectureJuly 2016Figure 9. Reverse Folde3The dislocation of the folds generates different kinds of configurations:11 An irregular tessellation makes a complex and hardly controllablesurface; A tessellation with polygons different from each other, leads to aspecific and fixed configuration; If the subdivision of the surface has equal groups of tassels then itallows getting a structured, variable configuration.This third type of folded surfaces probably represents the most interestingamong architectonic or engineering applications; in particular the mostrecurrent are two; they are respectively called Yoshimura and Miura Ori.The Yoshimura pattern12 (also called Diamond pattern) is characterized bya series of longitudinal folds, crossed by counterposed reverse folds that makecontinual inversions between the mountain and the valley folds (Figure 10).The related tessellation tends to close the surface on itself; its geometry issimilar to the cylinder one on the base of the distribution of the reverse folds,the tassels can be triangular or quadrilateral. In this second case the preferentialdirection of the movement of the foldable surface is rectilinear. The secondtype of pattern, with triangular tassels, gives to the surface other degrees offreedom, in addition to the possibility of movement along a line. The Miura Oripattern13 (or Herringbone Pattern) is characterized by the repetition of thelongitudinal folds, crossed by reverse folds (Figure 11). But in this case the lastones are concordant. This kind of tessellation makes a corrugation of the11. Andrea Casale and Michele Calvano, “House of cards. The fold for the constructionof articulated surfaces,” DISEGNARECON 9 (2012): 289-300.12. Yoshimura, Yoshimaru, “On the mechanism of buckling of a circular cylindrical shellunder axial compression,” in NACA Technical Memorandum 1390 (1955).13. Koryo Miura, “Folding a plane-scenes from nature technology and art,” in Symmetryof structure, interdisciplinary Symposium, Aug 13-19 (Budapest: Danvas and Nagy, 1989).231
Vol. 2, No. 3Sapienza: Kinetic Architecture and Foldable Surfacesurfaces, even if the surface remains along a plane. The tassels are quadrilateraland the movement imposed to one of them has an effect on the configuration ofthe surface. The single quadrangle is defined by the dimensions a and b of γangle; its kinematism is defined by the dihedral angle θ [0, π/2], formed by thetassel and the horizontal plane xy.14 The other parameters depend on them, sodefining the geometry in all possible configurations (Figure 12).Figure 10. Yoshimura PatternFigure 11. Miura Ori PatternFigure 12. Miura Ori Unit Cell1Innovative Applications and MaterialsThe project KREO is inserted in this line of research. It is developed in theDepartment of Civil Engineering and Architecture (DICAR) of the Universityof Catania and in the Istitute for Polymers, Composites and Biomaterials(IPCB) of the National Research Council of Italy (CNR) – Section of Catania.KREO, acronym of Kinetic, Responsive Envelop by Origami, is the prototype,at an experimental stage, of a kinetic foldable building component, potentiallyusable for various purposes. In the first experimentation (Figure 13) it will beoptimized for the coverage of archaeological areas so as to guarantee its14. Mark Schenk and Simon D. Guest, “Geometry of Miura-folded metamaterials,” inProceedings of the National Academy of Sciences 110 (2013): 3276-3281. 0.232
Athens Journal of ArchitectureJuly 2016fruition in case of unfavorable climatic conditions (precipitations or excesssunshine).This decision is motivated from the great diffusion of cultural heritage insouthern Italy and in the Mediterranean area. Also, both excavation phase, tosearch for artifacts, and then the fruition of sites, could take place even duringthe extremely warm hours of the summer days. This could encourage thearcheological tourism of the areas, thanks to better comfort conditions.When it is unnecessary, it can be completely closed again, packaged sominimizing the visual impact on the cultural heritage. It is clear that, oncedebugging the technology, it will be possible to experiment other uses of it, forexpositions, for temporary shelters and other uses. The flexibility ofemployment will increase the investors’ desirability, once the starting phase isover and marketing is going on.In this first step, the main performances of KREO and of its componentshave been defined, as it will be shown. Transportability is not expressed not only by lightweight. Lookingclosely at the performance, it is composed by packaging andmodularity. The first one concerns the possibility of compacting thestructure and reducing its volume; the second one is concerned with thepossibility of assembling some elements to get a structure of greatampleness.Assemblability concerns the rapidity of assemblage or rather the facilityof assembling its components. Performance that extends up to the limitof self-building. This is not a chimera if the structure is endowed withmechanisms that make it possible. Moreover, the low weight minimizesthe stress of the base material. In addition to the lightness of theemployed components, the necessity of intermediary elements ofsupport or the type of fixing among the various parts must beconsidered. It is clear that, to proceed with dry assembly, it is essentialto study with care the technology of junction to get isolation from airand water.A further specification of these requisites is reusability. The possibilityof reusing the object reduces the cost of production and management,but a careful choice of suitable materials and technologies is necessary.In the recent past the flexibility of the structure was considered theability to widen the covered surface by assembling some elements, inorder to get the so-called modularity that we have already mentioned.Today the previous concept has changed into responsivity that is theability of the object to suit the required needs. This performance can beachieved by the possibility of changing form. This characteristic can beuseful to correct the screening effect of the solar radiation, the disposalof rain, the acoustic answer, the transmittance of the envelope and soon.Looking at the lightweight of the shell, it is possible to notice theelevated level of sustainability that it must possess. In the last years this233
Vol. 2, No. 3Sapienza: Kinetic Architecture and Foldable Surfaceterm has assumed a value exclusively addressed to the energetic saving.A “cool” meaning that has partly circumscribed the original one, towhich instead this kind of architectures necessarily owes to extend.Resolving in a single object the different performances listed here, thearchitecture of small staircases is a good test, thanks to the minimization of theuse of materials and energy. The pavillion, prototype for excellence, istherefore the highest expression of experimental design.Our prototype is made by a creased sheet of composite material. The meshof tessellation is studied so as to guarantee the folding and to increase besidesthe mechanical performances, thanks to the increase of the rigidity of the form.We are firstly testing two composite materials that have a thermoplasticelastomer (TPE) matrix and a carbon fiber (CF) or hemp fabric reinforcement.These materials should ensure the possibility of realizing a pre-folded surfacewith a good capacity to be completely closed or opened.The prototype is able to answer the needs in input, thanks to the ability ofmodifying its own configuration, lightweight, the low cost of the component,etc. KREO will be articulated in three phases: the geometric modeling, toinvestigate on the employable textures (triangular, quadrangular, rectangular, ); the evaluation of the effects of the tessellation on kinematic (investigatingon the degrees of movement); the application of the manufactured article inarchitecture (through physical models in various staircases, and parametric).Figure 13. Simulation - KREO on a Cultural Heritage234
Athens Journal of ArchitectureJuly 2016ConclusionsKinetic architectures are particular types of constructions designed asmechanisms. Foldable architectures are the most promising among them. Themovement allows the building components to achieve a large number ofproperties (flexibility, reusing, lightness, ). Thanks to them these kinds ofconstructions are particularly suitable to give an answer to the most complexneeds of a contemporary society.The KREO project that has been developed by a group led by Catania’sUniversity, is addressed to the design of a particular folded architecture, usefulas shelter for cultural heritage, minimizing their exposition to theenvironmental risks. This paper deals with the first steps of the research; it isabout the definition of the state of art, the characteristics of base materials andpossible applications.BibliographyBayer, Herbert et al. Albers J., Concernig fundamental design, in Bauhaus 1919-1928.Boston: Branford, 1952.Buri, Hani and Yves Weinand. “ORIGAMI-folded plate structures, architecture.”Presented at the 10th World Conference on Timber Engineering. Miyazaki, Japan:2-5 June 2008. http://bit.ly/1TEgMPR.Casale, Andrea and Graziano M. Valenti. Architettura delle superfici piegate. Legeometrie che muovono gli origami [Architecture of folded surfaces. Geometriesthat move the origami]. Roma: Ed. Kappa, 2012.Casale, Andrea and Michele Calvano. “House of cards. The fold for the constructionof articulated surfaces.” DISEGNARECON 9 (2012): 289-300.Engel, Peter. Folding the Universe: Origami from Angelfish to Zen. New York:Vintage Books, 1999.Loonen, Roel C. G. M. et al. “Climate adaptive building shells: State-of-the-art andfuture challenges.” Renewable and Sustainable Energy Reviews 25 (2013): 483493.Miura, Koryo. “Folding a plane-scenes from nature technology and art.” In Symmetryof structure, interdisciplinary Symposium, Aug 13-19. Budapest: Danvas andNagy, 1989.Otto, Frei. ILEK/IL5. Stuttgart: ILEK press, 1972.Schenk, Mark and Simon D. Guest. “Geometry of Miura-folded metamaterials.” InProceedings of the National Academy of Sciences 110 (2013): .1217998110.Yoshimura, Yoshimaru. “On the mechanism of buckling of a circular cylindrical shellunder axial compression.” In NACA Technical Memorandum 1390 (1955).235
Vol. 2, No. 3Sapienza: Kinetic Architecture and Foldable Surface236
Athens Journal of Architecture July 2016 229 Figures 7 and 8. Al Bahr Towers Use In the last few years, foldable surfaces are becoming popular in architecture and engineering fields because of the characteristics that they are able to perform. First of all,
