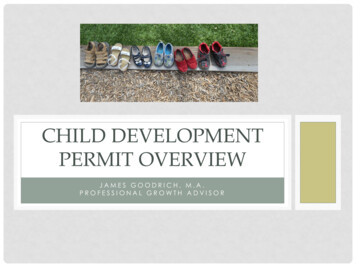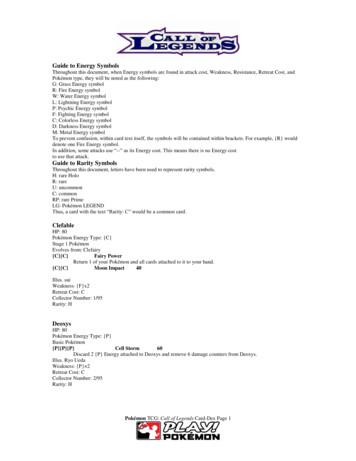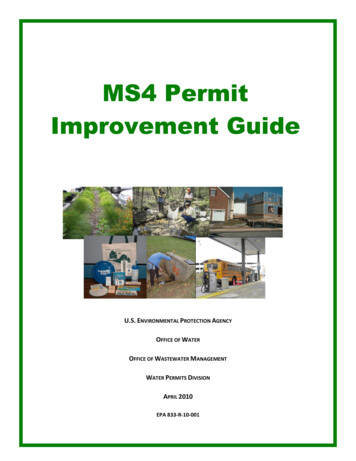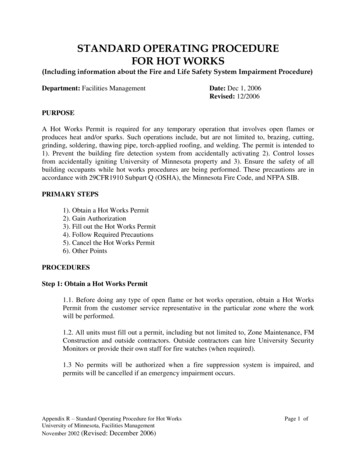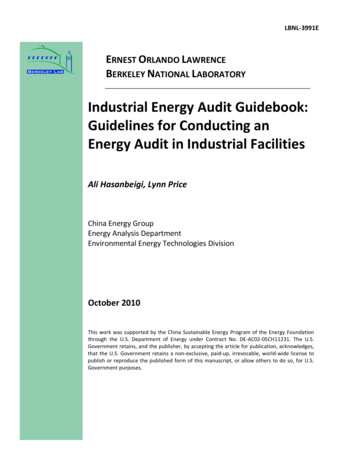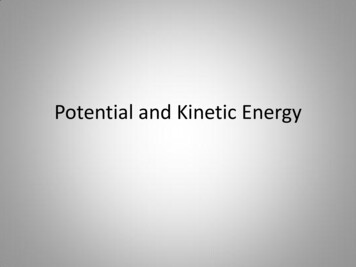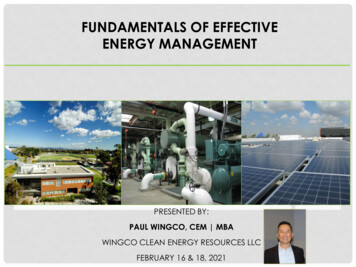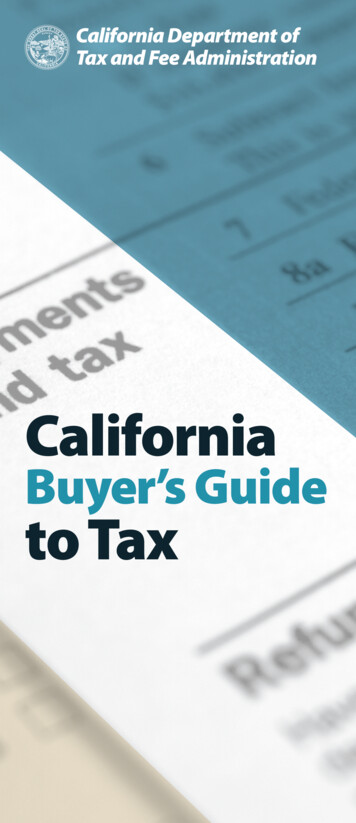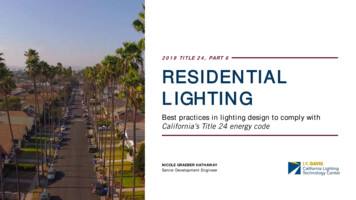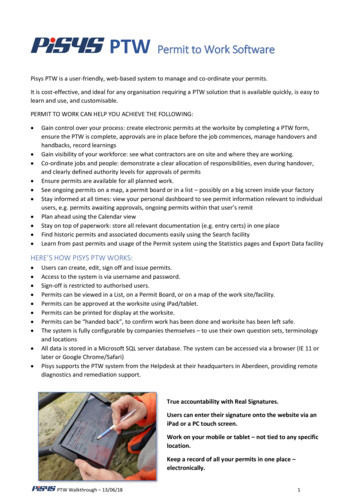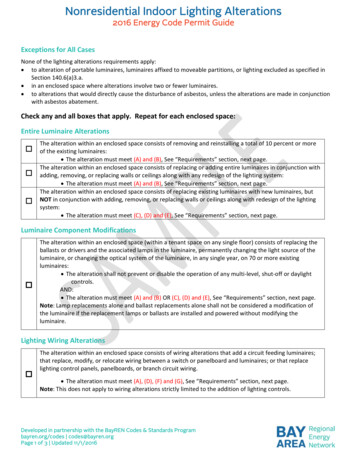
Transcription
Nonresidential Indoor Lighting Alterations2016 Energy Code Permit GuideExceptions for All CasesNone of the lighting alterations requirements apply: to alteration of portable luminaires, luminaires affixed to moveable partitions, or lighting excluded as specified inSection 140.6(a)3.a. in an enclosed space where alterations involve two or fewer luminaires. to alterations that would directly cause the disturbance of asbestos, unless the alterations are made in conjunctionwith asbestos abatement.Check any and all boxes that apply. Repeat for each enclosed space:Entire Luminaire Alterations The alteration within an enclosed space consists of removing and reinstalling a total of 10 percent or moreof the existing luminaires: The alteration must meet (A) and (B), See “Requirements” section, next page.The alteration within an enclosed space consists of replacing or adding entire luminaires in conjunction withadding, removing, or replacing walls or ceilings along with any redesign of the lighting system: The alteration must meet (A) and (B), See “Requirements” section, next page.The alteration within an enclosed space consists of replacing existing luminaires with new luminaires, butNOT in conjunction with adding, removing, or replacing walls or ceilings along with redesign of the lightingsystem: The alteration must meet (C), (D) and (E), See “Requirements” section, next page.Luminaire Component Modifications The alteration within an enclosed space (within a tenant space on any single floor) consists of replacing theballasts or drivers and the associated lamps in the luminaire, permanently changing the light source of theluminaire, or changing the optical system of the luminaire, in any single year, on 70 or more existingluminaires: The alteration shall not prevent or disable the operation of any multi‐level, shut‐off or daylightcontrols.AND: The alteration must meet (A) and (B) OR (C), (D) and (E), See “Requirements” section, next page.Note: Lamp replacements alone and ballast replacements alone shall not be considered a modification ofthe luminaire if the replacement lamps or ballasts are installed and powered without modifying theluminaire.Lighting Wiring Alterations The alteration within an enclosed space consists of wiring alterations that add a circuit feeding luminaires;that replace, modify, or relocate wiring between a switch or panelboard and luminaires; or that replacelighting control panels, panelboards, or branch circuit wiring. The alteration must meet (A), (D), (F) and (G), See “Requirements” section, next page.Note: This does not apply to wiring alterations strictly limited to the addition of lighting controls.Developed in partnership with the BayREN Codes & Standards Programbayren.org/codes codes@bayren.orgPage 1 of 3 Updated 11/1/2016
Nonresidential Indoor Lighting Alterations2016 Energy Code Permit GuideRequirements (As applicable for above scenarios that have been checked):A. Lighting Power Allowance. The alteration must meet the lighting power allowance in Section 140.6. Calculate theallowed lighting power by multiplying the square footage of the enclosed space by the ALP of the appropriateoccupancy in table 140.6‐C (next page). The installed lighting power must be less than or equal to the allowedlighting power.B. Lighting Power Allowance Control Options. The altered luminaires shall meet the applicable requirements inTable 141.0‐E. If installed lighting power is 85% or less of allowed lighting power, some control allowances apply.o If 85%, the alteration must meet (D), (F), (G) and (H), belowo If 85%, the alteration must meet (D) and (F), belowC. Power Reduction: The replacement luminaires in each office, retail, and hotel occupancy shall have at least 50 percent lowerrated power than the existing luminaires being replaced The replacement luminaires in all other occupancies shall have at least 35 percent lower rated power thanthe existing luminaires being replacedD. Area Controls and Shutoff Controls. The controls shall meet the requirements of Sections 130.1(a)1, 2, and 3,130.1(c)1A through C, 130.1(c)2, 130.1(c)3, 130.1(c)4E. Occupant Sensing Controls. The controls shall meet the requirements of Sections, 130.1(c)5, 130.1(c)6A, and forparking garages 130.1(c)7B.F. Multi‐level Lighting Controls. The alteration must be wired to create a minimum of one step between 30‐70percent of lighting power or meet Section 130.1(b)G. Automatic Daylighting Controls. The controls shall meet the requirements of Sections 130.1(d) where wiringalterations include 10 or more luminaires that provide general lighting within the primary sidelit daylit zone or theskylit daylit zone, meet.H. Demand Responsive Controls. For alterations that affect more than 10,000 sf in a single building, the controlsshall meet the requirements of Sections 130.1(e) if the alteration changes the area of the space, changes theoccupancy type of the space, or increases the lighting power.If the above requirements apply to your installation, the following forms are required: NRCC‐LTI‐01‐E: Certificate of Compliance and Field Inspection ChecklistNRCC‐LTI‐03‐E: Certificate of Compliance ‐ Indoor Lighting Power AllowanceNRCC‐LTI‐02‐E: Certificate of Compliance ‐ Lighting Controls Credit Worksheet (if you are taking controls credits)NRCC‐LTI‐05‐E: Certificate of Compliance ‐ Line Voltage Track Lighting Worksheet (if you are installing tracklighting)Acceptance Testing of Lighting ControlsAcceptance testing requirements of Section 130.4 are required for alterations where lighting controls are added tocontrol more than 20 luminaires. The following forms must be provided to the building inspector. NRCA‐LTI‐02‐A: Lighting Controls (for non‐daylighting controls that control more than 20 luminaires)NRCA‐LTI‐03‐A: Automatic Daylighting (for daylighting controls that control more than 20 luminaires)NRCA‐LTI‐04‐A: Demand Responsive Lighting Controls (for demand responsive controls that control more than20 luminaires)Developed in partnership with the BayREN Codes & Standards Programbayren.org/codes codes@bayren.orgPage 3 of 3 Updated 06/16/2016
Nonresidential Indoor Lighting Alterations2016 Energy Code Permit GuideFor more information on 2016 Title 24 Part 6 requirements: Visit www.energy.ca.gov/title24/2016standards/Contact the energy code hotline at (800) 772‐3300 or email: title24@energy.state.ca.usContact the BayREN Codes & Standards Program by email: codes@bayren.orgDeveloped in partnership with the BayREN Codes & Standards Programbayren.org/codes codes@bayren.orgPage 3 of 3 Updated 06/16/2016
Nonresidential Indoor Lighting Alterations2016 Energy Code Permit GuideTABLE 140.6‐C AREA CATEGORY METHOD ‐ LIGHTING POWER DENSITY VALUES (WATTS/FT²)PRIMARY FUNCTION AREAALLOWEDLIGHTINGPOWER (W/ft²)Auditorium AreaAuto Repair AreaBeauty Salon AreaCivic Meeting Place AreaClassroom, Lecture, Training, Vocational Areas1.530.921.71.331.25Library AreaReading areas1.23Lobby AreaStack areasHotel LobbyMain entry lobbyLocker/Dressing Room1.531.131.530.8Commercial and Industrial Storage Areas(conditioned and unconditioned)Commercial and Industrial Storage Areas(refrigerated)0.6Lounge Area1.130.7Malls and Atria1.23Convention, Conference, Multipurpose andMeeting Center AreasCorridor, Restroom, Stair, and Support Areas1.43Medical and Clinical Care Area1.20.61.13Office AreaPRIMARY FUNCTION AREADining AreaElectrical, Mechanical, Telephone RoomsExercise Center, Gymnasium AreasExhibit, Museum Areas0.721.02.0Parking Garage AreaFinancial Transaction Area1.23Religious Worship AreaGeneral Commercial andIndustrial Work AreasGrocery Sales Area2Low bay0.9High bayPrecision1.021.241.26 and 7ALLOWEDLIGHTINGPOWER (W/ft²) 250 square feet 250 square feet0.751.0Parking AreaDedicated RampsDaylight AdaptationZones 90.140.30.6Retail Merchandise Sales, WholesaleShowroom AreasMotion pictureTheater AreaPerformanceTransportation Function Area1.531.26 and 70.931.431.2Hotel Function AreaKitchen, Food Preparation Areas1.53Videoconferencing Studio1.281.61.13Laboratory Area, ScientificLaundry Area1.41Waiting AreaAll other areas0.60.9FOOTNOTES FOR TABLE 140.6‐C:See Section 140.6(c) 2 for an explanation of additional lighting power available for specialized task work, ornamental, precision, accent, display,decorative, and white boards and chalkboards, in accordance with the footnotes in this table. The smallest of the added lighting power listed ineach footnote below, or the actual design wattage, may be added to the allowed lighting power only when using the Area Category Method ofcompliance.FootnoteType of lighting system allowedMaximum allowed added lighting power.number(W/ft2 of task area unless otherwise noted)1Specialized task work0.2 W/ft22Specialized task work0.5 W/ft23Ornamental lighting as defined in Section 100.1 and in accordance with Section0.5 W/ft2140.6.(c)2.4Precision commercial and industrial work1.0 W/ft25Per linear foot of white board or chalkboard.5.5 W per linear foot6Accent, display and feature lighting ‐ luminaires shall be adjustable or directional0.3 W/ft27Decorative lighting ‐ primary function shall be decorative and shall be in addition to0.2 W/ft2general illumination.8Additional Videoconferencing Studio lighting complying with all of the1.5 W/ft2requirements in Section 140.6(c) 2Gvii.9Daylight Adaptation Zones shall be no longer than 66 feet from the entrance to the parking garageDeveloped in partnership with the BayREN Codes & Standards Programbayren.org/codes codes@bayren.orgPage 3 of 3 Updated 06/16/2016
Residential Water Heater Alteration2016 Energy Code Permit GuidePermit DATE:Permit NUMBER:Permit ADDRESS:CA Climate Zone: 234 12City, Zip:This guide applies to: Storage gas water heaters with an input rating 75,000 Btu per hour; Instantaneous gas water heaters with an input rating 200,000 Btu per hour; and Electric water heaters 60 gallons or less. For other water heating system types and configurations refer to section150.2(b) of the 2016 Building Energy Efficiency Standards.WHEN REPLACING AN EXISTING WATER HEATER:What type of water heater do you plan to install?Natural gas or LPG/propane.Electric Resistance (Allowed only if natural gas is not available to building*)WHEN ADDING A WATER HEATER:If you plan to ADD anything other than a single gas or propane tankless water heater to a home that has an existingwater heating system, you must use the Performance Compliance Approach** (See CEC Blueprint #113)PIPE INSULATION:The following pipes must have at least one inch of insulationFirst five feet of new or accessible existing hot and cold water pipes nearest a storage type water heaterAny newly installed hot water piping ¾” or larger in diameterAny newly installed hot water piping between the water heater and kitchen fixturesAny newly installed hot water piping below gradeRECIRCULATION SYSTEMS:Is there an existing recirculation system?Yes. If a recirculation system already exists, accessible pipes within the loop must be insulated when adding orreplacing a water heater.You can replace an existing recirc system with a “demand recirc system with manual control”. All pipes in theloop must be insulated. Any other type requires the Performance Compliance Approach**.NoIf you plan to ADD a recirc system, the Performance Compliance Approach must be used**. All pipes in theloop must be insulated.ISOLATION VALVES:Newly installed tankless water heaters with an input rating greater than 6800 BTU/hr (2kW) require isolationvalves on both cold water supply and hot water pipe leaving the water heater, and hose bibs or other fittings oneach valve for flushing the water heater when the valves are closed.Required Prescriptive Form: CF1R‐ALT‐01‐E: Certificate of Compliance, Residential Alterations (only parts A, H and Declaration Statement)For more information on 2016 Title 24 Part 6 requirements: Visit the CEC website: www.energy.ca.gov/title24/2016standards/Contact the CEC energy code hotline at (800) 772‐3300 or email: title24@energy.state.ca.usContact the BayREN Codes & Standards Program by email: codes@bayren.org.* If replacing electric resistance water heater in a building where natural gas is available, only a heat pump water heater or gaswater heater can be installed.** Some alterations to existing water heating systems will substantially increase energy consumption. Additional conservationmeasures are likely required to offset this. The performance approach is a way to determine what measures will cost‐effectivelyoffset the additional use. Contact an energy consultant at www.cabec.orgDeveloped in partnership with the BayREN Codes & Standards Programbayren.org/codes codes@bayren.org Page 1 of 1 Updated 10-25-16
Nonresidential Acceptance Testing2016 Energy Code Permit GuideWhat is Acceptance Testing?Certain lighting, HVAC controls, air distribution ducts, envelope features, and equipment require acceptance testing at the time ofcommissioning. Acceptance testing, also known as acceptance criteria verification, is a test performed in the field to determine ifspecific requirements are met for optimal operational efficiency and to avoid premature system failure. To certify compliance withthe acceptance requirements, NRCA Certificate of Acceptance documents must be completed and collected by field inspectors priorto the permit closing. This permit guide is intended to assist in keeping track of those forms.Steps for collecting Certificate of Acceptance documents:To be completed byInstructionsPermit Tech1.Permit Tech2. For each question, checkmark “Yes”, below, for applicable building features.Field InspectorField InspectorDetermine scope of project and building features being installed.3.For applicable features check marked “Yes”, checkmark “Collected” aftercorresponding signed and completed Certification of Acceptance document havebeen collected4.If it is agreed that an acceptance test is not needed, then remove “Yes” checkmark.Do not close the permit until the installed feature meets the acceptance testing requirements and the form is completed and signed.Permit TechTypeBuilding FeatureOutdoor Air – Will there be a space that is required to have mechanical ventilationbeing installed?MechanicalConstant Volume Single Zone HVAC – Are constant, single zone, unitary airconditioner and/or heat pump systems being installed?Air Distribution Duct Leakage Testing – Are new or replaced space conditioningsystem ducts serving new or existing buildings being installed?Air Economizer Controls – Will cooling fan systems with a design total mechanicalcooling capacity over 54,000 Btu/hr be installed?Demand Control Ventilation‐ Are HVAC systems with an air economizer, a designoccupant density greater than or equal to 25 people per 100 sq. ft., or either a singlezone system with any controls or a multiple zone system with direct digital controls tothe zone level required?Supply Fan Variable Flow Controls – Will variable air volume systems be installed?Valve leakage Test – Are hydronic variable flow, water‐cooled air conditionersand/or hydronic heat pump systems being installed?Supply Water Temperature Reset Controls – Are systems with a design capacityexceeding 500,000 Btu/hr supplying chilled or heated water being installed?Hydronic System Variable Flow Controls – Will hydronic variable flow systems beinstalled?Automatic Demand Shed Controls – Will HVAC Systems with Direct Digital Controlto the Zone level be installed?FDD Package Direct Expansion Units – Are new air‐cooled unitary direct‐expansion units, equipped with an economizer and mechanical cooling capacityat AHRI conditions of greater than or equal to 54,000 Btu/hr being installed?FDD Air Handling Units and Zone Control Units ‐ Are air handling units and/orzone terminal units being installed?Distributed Energy Storage DX‐AC Systems – Are distributed energy storage DX‐AC systems being installed?Developed in partnership with the BayREN Codes & Standards Programbayren.org/codes codes@bayren.orgPage 1 of 2 Updated 11/01/2016YesField InspectorCertificate ofCollectedAcceptance 4‐A
Nonresidential Acceptance Testing2016 Energy Code Permit GuidePermit TechTypeBuilding FeatureThermal Energy Storage Systems – Will thermal energy storage systems beinstalled?Air Supply Temperature reset Controls – Will a space‐conditioning systemssupplying heated or cooled air to multiple zones will be installed?Condenser Water Temperature reset Controls – Will new condenser watertemperature reset controls be installed on new or existing systems?Energy Management Control Systems – Will an energy management controlIndoor LightingEnvelopesystem be installed?Fenestration – Will site‐built windows be installed?Lighting Controls – Will luminaire addition, alteration, skylights, modifications in‐place ( 40 fixtures), lighting wiring alterations and illuminated signs be installed?Outdoor ��FNRCA‐LTI‐02‐AAutomatic Daylighting Controls – Will a luminaire addition be installed?NRCA‐LTI‐03‐ADemand Response Lighting Controls – Will luminaire addition/alteration takeplace and is the building larger than 10,000 sf?NRCA‐LTI‐04‐AInstitutional Tuning Power Adjustment Factor – Did the lighting calculationsclaim an institutional power adjustment factor?NRCA‐LTI‐05‐AOutdoor Lighting Controls – Does the scope include replacing 10% or moreluminaires, incandescent luminaire 100 watts, luminaire rated 150 watts, salesfrontage lighting, sales lots and canopies, façade lighting, hardscape lighting,additional lighting power allowance or sign lighting?NRCA‐LTO‐02‐ACompressed Air Systems – Are compressed air systems being installed?NRCA‐PRC‐01‐FKitchen Exhaust Systems – Will kitchen exhaust systems be installed?NRCA‐PRC‐02‐FGarage Exhaust Systems – Are enclosed parking garages in the scoped?NRCA‐PRC‐03‐FEvaporator Fan Motor Controls – Will new fan‐powered evaporators used incoolers and freezers be installed?Evaporator Condenser Controls – Will new fan‐powered evaporative‐cooledProcessYesField InspectorCertificate ofCollectedAcceptance documentcondensers on new refrigeration systems be installed?Air Cooled Condenser Controls – Will new fan‐powered air‐cooled condensers onnew refrigeration systems be installed?Variable Speed Compressor – Are compressor systems utilized in refrigeratedwarehouses being installed?Electric Resistance Under Slab Heating System – Will electric resistance underslab heating will be 8‐FElevator Lighting and Ventilation Controls – Will an elevator cab be installed?NRCA‐PRC‐07‐FEscalator and Moving Walkways Speed Control – Will an escalator or movingwalkway be installed?NRCA‐PRC‐07‐FDeveloped in partnership with the BayREN Codes & Standards Programbayren.org/codes codes@bayren.orgPage 2 of 2 Updated 11/01/2016
Nonresidential Unitary HVAC Systems2016 Energy Code Permit GuideCertificates of ComplianceThe following forms must be submitted, as applicable, when replacing or installing new HVAC equipment or when modifying orreplacing ductwork located anywhere other than conditioned e & PerformanceWaterCoolingNewBuildings also require designSimple UnitaryForms for AllAll HVAC SystemsTowerscommissioning Certificate of Compliance formsSystemsHVAC Systems:Design Review Kick‐off ‐02‐E General Construction DocumentsSimple HVAC ex HVAC Systems (if not allNRCC‐CXR‐04‐E HVAC systems are Simple)NRCC‐CXR‐05‐E Design Review Signature Page The list of Acceptance Tests required for each permit is on form NRCC‐MCH‐01‐E or NRCC‐MCH‐04‐E.Completed Acceptance test forms will need to be seen by field inspector and provided to buildingAcceptance Testingowner. All NEW HVAC systems must complete the “Outside Air” Acceptance Test and document the results onNRCA‐MCH‐02A.Mandatory MeasuresCan also be found on NRCC‐MCH‐02, Page 1of 3 – All applicable measures should be noted on plans.MeasureSectionRequirementsSection 120.2(a) Thermostat controls (or energy management control system) are required for each HVACzoneSection 110.2(b) Thermostats for heat pump with supplementary electric heat must prevent electricresistance heating when load can be met by heat pumpSection 120.2(c) Provide shut‐off, reset and setback controlsSection 120.2(h) Systems with Direct Digital Controls to the zone level shall include centralized demand shedcontrol for non‐critical spacesSection 120.1(c)5 Automatically setup cooling temperature 2 F and heating temperature 2 F and automaticallyThermostatreset minimum ventilation with an Occupant Sensor Control for the following occupancies:Requirements Multi‐purpose rooms less than 1,000 sf. Classrooms, conference, convention, auditorium and meeting center rooms greaterthan 750 sf. Exceptions:o If spaces controlled by demand control ventilation with economizers.o If HVAC system has full load demand of 2 Kw or less.Hotel‐motel guest rooms shall have captive key, occupancy sensing controls or automaticcontrols that automatically setup the cooling temperature 5 F and set‐down the heatingtemperature 3 F 30 minutes after the room is vacated.HVAC SystemMinimum HVACGas/OilEquipmentEfficienciesSource: 2015ApplianceEfficiencyRegulations, July2015, CEC‐400‐2015‐021FuelGasBTUH (Input)Enclosure 225,000WeatherizedNon‐Weatherized 225,000Gas and Oil‐firedFurnacesOil 225,000 225,000Developed in partnership with the BayREN Codes & Standards Programbayren.org/codes 18080788381
Nonresidential Unitary HVAC Systems2016 Energy Code Permit GuideMandatory MeasuresCan also be found on NRCC‐MCH‐02, Page 1of 3 – All applicable measures should be noted on plans.MeasureVentilationSectionSection 120.1(b)Section 120.2(f)RequirementsConditioned spaces shall provide mechanical ventilation equal to the ventilation rate in Table120.1‐A of the Standards or Tables 4‐13 and 4‐14 of the 2013 Non‐Residential ComplianceManual or 15 cfm times the expected number of occupants, whichever is greater. Exceptions:o Natural ventilation permanently open to and within 20 sf of operable wall and roofopenings to the outside with a free unobstructed area equal to at least 5% of thearea served. Distance to operable opening increased to 25 sf for high‐riseresidential, hotel and motel guest rooms.Supply air and exhaust equipment shall have dampers on fresh air intake and exhaustlocations that automatically close upon fan shutdownHVAC equipment with an economizer serving spaces with an occupant density of 25occupants/1,000 sf or more (40sf/occupant) shall have a separate Demand Control Sensor foreach enclosed area that meets or exceeds this occupancy density.Packaged unitary direct expansion HVAC units rated at 54,000 BTUH or higher that have aneconomizer shall include a Fault Detection and Diagnostic (FDD) system (variable refrigerantflow ‐ VRF ‐ systems are exempt)Demand ControlVentilationSection 120.1(c)EconomizerFault Detectionand DiagnosticControlsIsolation ZonesSection 120.2(i)Section 120.2(g)HVAC equipment serving spaces larger than 25,000 sf shall be divided into separate isolationzones.Duct insulationSection 120.4(a)Relocation ofexistingequipmentNR ManualSection 4.9.1.B R‐8 when ducts are located in unconditioned spaces.R‐4.2 when ducts in indirectly conditioned spaces.No requirement when ducts located in conditioned spacesWhen existing heating or cooling systems or components are moved within a building theexisting systems and components need not comply with Mandatory Measures nor withPrescriptive or Performance compliance requirements.PRESCRIPTIVE REQUIREMENTSMeasureZone 0.4(e)1,2,3,4&5RequirementsEach space conditioning zone shall have controls to prevent reheating, recooling andsimultaneous heating and coolingMechanical cooling systems with a cooling capacity exceeding 54,000 Btu/hr shall have either: An air economizer capable of modulating outside air and return air dampers to supply100 percent of the design airflow as outside air; or A water economizer capable of providing 100 percent of the expected cooling at anoutside air temperature of 50 F dry‐bulb and 45 F wet‐bulb. Economizer Trade‐off Table 140.4. Increase cooling efficiency listed below:Climate Zone2, 3 & 4Efficiency Improvement65%SEER 14 SEER 21.11230%SEER 14 SEER 18.2Developed in partnership with the BayREN Codes & Standards Programbayren.org/codes codes@bayren.orgExample
Nonresidential Unitary HVAC Systems2016 Energy Code Permit GuideHERS REQUIREMENTSDUCT LEAKAGE INSPECTION AND TESTINGNRCC‐MCH‐02‐E, Page 1 of 3 or NRCC‐MCH‐05‐E, Page 1 of 2Required When:Exceptions:New Construction* More than 25% of the ductwork Institutional Occupancies.(Section 140.4(l) 1,2surface area is located in Historic structures when waived by& 3)unconditioned space or outside; andthe building official The HVAC unit has a constant volume Temporary buildingsIndividual zones notfan; andto exceed 5,000 The HVAC system serves a singlesqft.zone; and The zone served by the HVAC unit isless than 5,000 sfAltered Duct If the existing HVAC System meets all Same exceptions as “NewSystemsthe requirements for “NewConstruction” above. Plus, theSection 141.0(b)2DConstruction” (above)following: The ductwork is modified (No When existing ductwork remains andPRESCRIPTIVEexception for minor ductworkis constructed, insulated or sealedAPPROACHchanges)with asbestos.Altered HVAC If the existing HVAC System meets all Same exceptions as “NewSystemthe requirements for “NewConstruction” and “Altered DuctSection 141.0(b)Construction” (above)System” above.2Eii HVAC equipment is added or When the HVAC unit is replaced orreplaced; oraltered and, no ductwork is modified,and the existing ductwork was The outside condenser on a splitpreviously sealed, inspected, testedsystem is replaced.and formally certified for compliance The cooling coil is replaced.with an approved HERS Provider, and The heating coil is replaced. (Gas heata copy of the previous duct leakageexchanges are exempt)certification is provided to the The air handler is replacedbuilding official.PERFORMANCENRCC‐PRF‐01, Section E – HERS VerificationAPPROACHHERS inspection and testing not required unless specifically listed in the NRCC‐PRF‐01‐E form. Duct sealing canbe traded off against other features. If duct testing is listed in the NRCC‐PRF‐01‐E it is required even if theductwork does not meet the requirements of Section 140.4(l) 1,2 & 3.* No exceptions for ductwork less than 40 linear ft. (Only for residential)LOW‐LEAKAGE AIR HANDLERRequirementsPRESCRIPTIVE APPROACHN/APERFORMANCE APPROACH Optional credit available if requirement listed in form NRCC‐PRF‐01‐E ‐ Section E – HERSVerification. Low leakage air handler must be listed in the CEC directory of approved air t cert/llahu/low leakage air handling units.pdfFor more information on 2013 Title 24 Part 6 requirements: Visit www.energy.ca.gov/title24/2013standards/Contact the energy code hotline at (800) 772‐3300 or email: title24@energy.state.ca.usContact the BayREN Codes & Standards Program by email: codes@bayren.orgDeveloped in partnership with the BayREN Codes & Standards Programbayren.org/codes codes@bayren.org
Nonresidential Re-RoofingPermit Guide - 2016 Energy CodePermit DATE:Permit NUMBER:CA Climate Zone:Permit ADDRESS:23412City, Zip: COOL ROOF IS NOT REQUIRED If ANY of the boxes below are checked.Cool Roof Exemptions: Check any that are true statements about project.Do not count roof area over unconditioned space (e.g. warehouse) or process space (e.g. manufacturing)Area to be re‐roofed does not exceed 2,000 ft2 AND the area to be re‐roofed is less than 50% oftotal roof area. (Use next line) Check box if [A is less than 2000] AND [C is less than 50].A: Area to be re‐roofed ft2B: Total roof area ft2C: (A/B)x100 %Project is in CZ 3 AND the roof is wood‐framed with a U‐factor 0.034The roof construction has a thermal mass (weight) of 25 lb/ft² over the roof membrane COOL ROOF IS REQUIRED If NONE of the boxes above are checked. Install roofing that meets theapplicable requirements from the table(s) below.Nonresidential BuildingsAged Solar Reflectance, minimum‐AND‐Thermal Emittance, minimumLow‐sloped roof, pitch 2:12‐OR‐ Solar Reflective Index*, minimumAged Solar Reflectance, minimumSteep‐sloped roof, pitch 2:12‐AND‐ Thermal Emittance, minimum‐OR‐ Solar Reflective Index*, minimumHotel, Motel, and High‐rise Residential BuildingsAged Solar Reflectance, minimumSteep‐sloped roof, pitch 2:12,‐AND‐ Thermal Emittance, minimumAll roofing material weights‐OR‐ Solar Reflective Index*, minimum*See Optional Form on reverse side.0.630.75750.200.75160.200.7516OPTIONAL AGED SOLAR REFLECTANCE TRADE‐OFF FOR NON‐RES BUILDINGS W/ LOW‐SLOPED ROOFThe 0.63 minimum Aged Solar Reflectance can be lowered by using a tradeoff between increased roof/ceiling insulationand reduced Aged Solar Reflectance values. Locate the maximum roof/ceiling U‐factor below that applies to the agedsolar reflectance of the roofing products to be installed. (Consult the U‐factor tables in Reference Appendices JA4)ROOF/CEILING INSULATION TRADEOFF FOR AGED SOLAR REFLECTANCEAged Solar Reflectance of Installed ProductRoof/Ceiling Insulation ‐ Maximum U‐factorClimate Zones 3 & 4Climate Zones 2 & 120.62 ‐ 0.600.0750.0520.59 ‐ 0.550.0660.0480.54 ‐ 0.500.0600.0440.49 ‐ 0.450.0550.0410.44 ‐ 0.400.0510.0390.39 ‐ 0.350.0470.0370.34 ‐ 0.300.0440.0350.29 ‐ 0.250.0
NRCA‐LTI‐02‐A: Lighting Controls (for non‐daylighting controls that control more than 20 luminaires) NRCA‐LTI‐03‐A: Automatic Daylight
