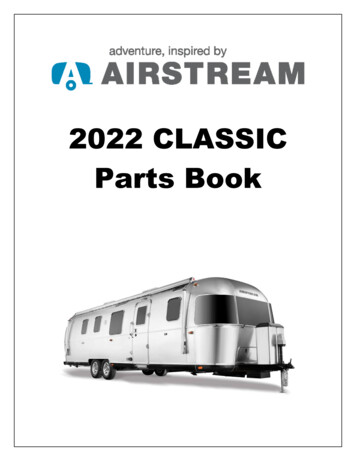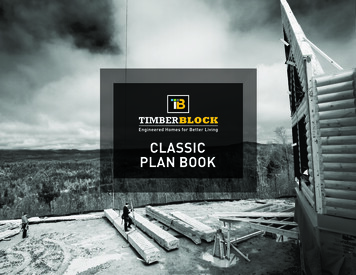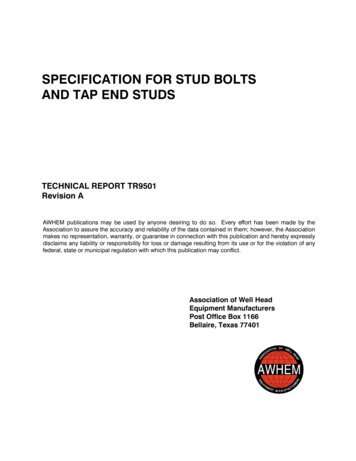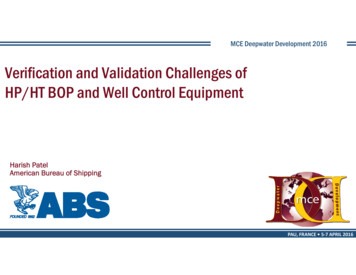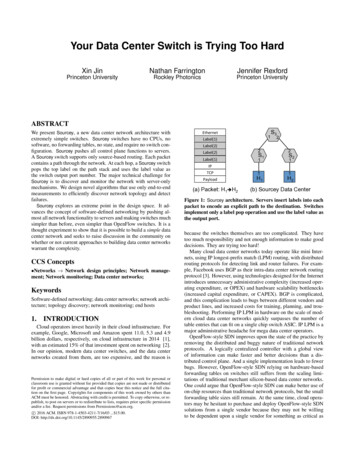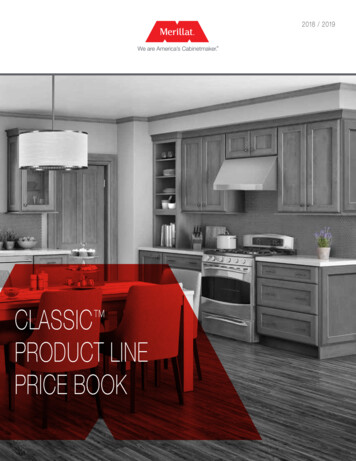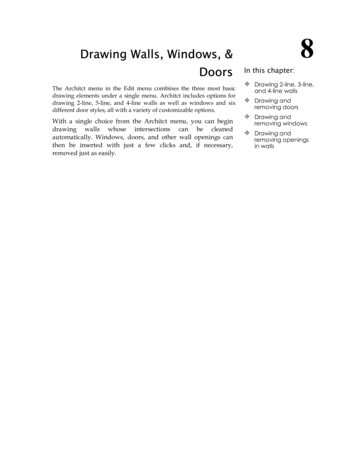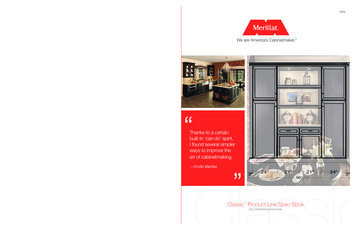
Transcription
201593"34 12 "1 12 "108"57"15"Merillat Classic Product Line Spec BookThanks to a certainbuilt-in ‘can do’ spirit,I found several simplerways to improve theart of cabinetmaking.—Orville Merillat3"24"21"21"96"Merillat.com2015 2015 Masco Cabinetry LLC. Printed in the USA (203213) R 5/15Classic Product Line Spec BookOur cornerstone product line.24"3"
Looking for Merillat Classic sales support?These resources can help.Masco Cabinetry LLC 25 Year Limited Warranty.Merillat.comMerillat Classic Cancellation PolicyThis consumer-facing website offers many ways to inspire organizationalsolutions in beautiful cabinetry options, as well as drive business to ourdealers. Here are some highlights:Merillat Classic cabinetry is made to order. That means we don’t startbuilding your cabinets until your order is placed. Due to our fast 10-dayshipping schedule, orders are fulfilled as quickly as possible, affecting ourability to accept cancellations. To consistently maintain the quick 10-dayshipping schedule, our policy is that orders cannot be canceled once placed.Masco Cabinetry LLC warrants to the original consumer purchaser that our Merillat Classic cabinetry will be free fromdefects in material and workmanship under normal use for a period of TWENTY-FIVE (25) YEARS from date of purchase.This warranty is not transferable. No changes or modifications can be made to this warranty except by an officer of MascoCabinetry LLC. View inspirational designs and photos.Download floor plan drawings from photosets to gather design ideas.Visualize door styles by wood species and finish.Use the “Features & Accessories for Your Lifestyle” to vieworganizational solutions by room type. Engage consumers by directing them to the “Step-by-Step KitchenPlanner” to create a mood board to share with their designer. Educate consumers about wood characteristics, installation, Merillatsustainability initiatives, and dos and don’ts of cabinetry care.MerillatBusiness.comIf you’re not currently registered for MerillatBusiness.com, you could bemissing important product and brand information that can assist you withyour Merillat sales efforts. It’s quick and easy, so visit the site and registertoday. It will enable you to: Check order status. Download or order product literature, like the product brochure,specification and price books, door/style finish codes, and 2020 Design updates. (For questions on 20-20 Design, emailecatalogsupport@mascocabinetry.com.) Download promotional materials, such as brand campaign print ads,direct mail postcards, videos and counter cards. Order samples and displays, like wood chips, selection centers, andsample doors and backer cards.Merillat Customer Care ResourcesElectronic means are convenient, but sometimes you just need to talk toa person, and Merillat Customer Care consultants are here to help. Yourconsultant can help you: Order product. Follow up on orders or track delivery progress. Discuss product situations or address invoice questions.Your Merillat Account Manager is there to help you every step of the way.Make sure to contact them whenever you have questions, concerns or needinformation.Additional assistance is available through Customer Care:(855) 896-9803 or distribution@mascocabinetry.comHours M-F 8:00 am – 6:00 pm ESTFor Order Placement:Fax (866) 998-4432 or orderentry@mascocabinetry.comproCAB is an online, web-based, real-time order management solutionavailable for Merillat Cabinetry product lines. Sign up today if you don’talready have an account. Benefits of proCAB are: Order Entry and InquiryImport Kitchen Designs from 2020No Charge Shortage and Damage OrderingQuote Order CapabilitiesExpedite RequestsShipment Status InquiryProduct Inquiry SearchDocument Imaging to retrieve copies of acknowledgements, invoices,and shipping reportsACH electronic payment of your invoicesOutstanding InvoicesView open and paid invoicesView check number that paid a specific invoice and payment receiptsFor more information, please contact us directly at(866) 628-1621 or proCABsupport@mascocabinetry.comOrder Confirmation and Tracking The natural aging or darkening of wood color, or the inherent growth characteristics of, or variation, in wood. Defects caused by misuse, abuse, negligence, alterations, environmental conditions, improper installation,storage or handling.As with other natural materials, wood is affected by environmental factors such as natural and artificial lighting. Darkeningor mellowing of the wood can be expected and is a natural process of wood as it ages. Each wood species also exhibits itsown distinctive patterns and characteristics that add to its natural beauty. These variations in color and characteristics arenot considered imperfections or defects.Masco Cabinetry LLC further provides a Lifetime Limited Warranty on the door hinges and drawer guides to the originalconsumer purchaser for as long as you own the product. This Lifetime Limited Warranty provides that the door hinges anddrawer glides will be free from defects in material and workmanship under normal use. Replacement hinges and drawerglides are subject to their availability from our suppliers.From time to time, we will change design, specifications and materials as conditions require and improvements aredeveloped, but we have no obligation to incorporate such changes in products we previously manufactured.TO THE MAXIMUM EXTENT PERMITTED BY APPLICABLE LAW, THIS WARRANTY DOES NOT COVER INDIRECT,SPECIAL, INCIDENTAL, OR CONSEQUENTIAL DAMAGES, LOSS OF USE, OR LABOR EXPENSES IN UNINSTALLINGOR INSTALLING ANY MATERIAL OR PARTS, WHETHER ARISING OUT OF BREACH OF WARRANTY, BREACH OFCONTRACT, NEGLIGENCE, TORT, OR ANY OTHER LEGAL THEORY, EVEN IF MASCO CABINETRY LLC HAS BEENADVISED OF THE POSSIBILITY THEREOF. MASCO CABINETRY LLC DISCLAIMS RESPONSIBILITY FOR DAMAGESIN EXCESS OF YOUR PURCHASE PRICE. Some provinces and some states do not allow the exclusion or limitation ofincidental or consequential damages, so the above limitation or exclusion may not apply to you.Automated Orders proCAB Masco Cabinetry LLC may elect to repair or replace any defective Merillat Classic product covered by our warranty.THIS WARRANTY DOES NOT COVER:This warranty is only valid in the United States of America and Canada. This warranty gives you specific legal rights, and youmay also have other rights which vary from state to state and from province to province.Merillat cabinetry carries the seal of the Kitchen Cabinet ManufacturersAssociation (KCMA) Certification Program, which assures that our cabinetsmeet or exceed the rigorous standards set by the American NationalStandards Institute (ANSI). Our cabinets are also independently tested toANSI/KCMA A161.1–2000 and paragraph 611–1.1, “HUD Minimum PropertyStandards–Housing 4910.1” 9-8-86.To obtain performance under this warranty, you must contact your Merillat Classic supplier and report, in writing, all defectsclaimed and provide your original sales receipt or other documentation acceptable to Masco Cabinetry LLC. If you havedifficulty obtaining assistance, write to: Merillat Classic Warranty Department, Masco Cabinetry LLC, 4600 Arrowhead Drive,Ann Arbor, Michigan 48105 USAFor cabinetry purchased on or after January 5, 2009Merillat Cabinetry demonstrates its commitment to environmentalsustainability through meeting or exceeding the requirements as outlined inthe Environmental Stewardship Program certification, administered by theKCMA.All Merillat Cabinetry facilities have also obtained ISO 14001 certificateof approval, demonstrating our commitment to reducing the impact ofoperations on the environment.You can monitor your order using Merillat Business or proCAB. Simply loginto review your confirmation that your order has been received and to alsotrack its progress. 2013 Masco Cabinetry LLC. Merillat Classic 6/13. Legal:#178805
What’s NewWelcomeWhat’s NewCode SystemUnderstanding Product CodesWhat’s NewTable of Contentsi-viiiiii-ivvVanity CabinetsVanity CabinetsVanity AccessoriesOffice CabinetsDoor StylesA1-A8Office CabinetsOffice AccessoriesFinishesB1-B4Universal Access CabinetsCabinet Specificationsand OptionsCabinet SpecificationsConstruction OptionsWall CabinetsWall CabinetsWall Corner CabinetsWall Open CabinetsWall Appliance CabinetsWall HoodsWall 1-D24D1-D4D5-D9D10-D11D12-D14D15-D16D17-D24Base CabinetsE1-E34Tall CabinetsF1-F10Base CabinetsBase Sink CabinetsBase Corner CabinetsBase Appliance CabinetsBase AccessoriesTall CabinetsTall Appliance CabinetsTall H4H1-H3H4I1-I6J1-J12J1-J3J4-J6J7-J12Decorative EnhancementsK1-K24Replacement PartsL1-L34Supports & ValancesMoldingsMolding AccentsDecorative Hardware KnobsDecorative Hardware PullsTouch Up MaterialsSales DoorsAccessoriesReplacement PartsUnderstanding Replacement PartsDoors and Drawer Fronts - Parts IndexDoors and Drawer Fronts - SizesAccessory Non-Drilled Doors -SizesDrawer BoxesFramed Cabinet SpecificationsIndexesNomenclature IndexIndexTable of 6-L14L15-L16L17-L24L25-L29L30-L32L33-L34M1 -M14N1-O8N1-N8O1-O4
What’s NewWelcome to your New 2015 Merillat Classic Product Specifications BookWe’ve made some changes to this book that we hope will assist you in navigating products,designing, ordering and installation.Here are a couple of things you’ll notice:FormatAfter speaking with our customers and customer care center, we have updated ourspecification book to reduce redundancy and greatly simplify navigating our products.Order Code System definedWe’ve created an Order Code System map that explains how it works and what it all means.In addition, we’ve integrated the code examples and provided code segment referencesthroughout the entire book.Replacement PartsNew to the Product Specification book is the Replacement Parts section. In this section youwill be able to find replacement doors, drawer fronts and drawer boxes. In addition to this,we have added more hardware including various hinges, guides, mounting brackets, and shelfsupports and clips.OptionsWe’ve redefined how options work in our book by designing a system that directlycommunicates option availability. Options are now shown to the right of each product withan icon that corresponds to its availability. This will allow you to quickly recognize the optionavailability for each cabinet.We hope you love our new format as much as we do! We genuinely feel that thisspecification book goes beyond the normal listing of part numbers by providing you with thetools needed to get the job done.Whether your feedback is a question, suggestion or a compliment we would love to hearfrom you. Please share with us at catalogs@mascocabinetry.com.Thanks for choosing Merillat Classic , our cornerstone product line!iWelcome
What’s New for the Merillat Classic product line in 2015Watch for this icon highlighting new itemsWhat’s NewwNeWatch for grey codes and this note highlighting new models or codesBPPS27-2DGray color coding indicates new product, size or codeNew ProductConstruction OptionsPrepared for Glass InsertsPrepared for Mullion Glass InsertsPrepared for Prairie Glass InsertsWall CabinetsWall Single Door, in 39” HighWall Double Door, in 33” Wide Butt DoorsWall Double Door, in 39” HighWall Double Door, in 36” Wide Butt DoorsWall Refrigerator, in 33”Wide Butt DoorsWall Refrigerator, in 36” Wide Butt DoorsPeninsula Wall Double Door, in 36” Wide Butt DoorsWall Blind Corner Single Door, in 39” HighWall Angle Single Door, in 39” HighWall Easy Reach, in 39” HighWall Corner Angle, in 39” HighWall End Corner, in 39” HighBookcase, in 39” HighDoor Storage Unit 18” and 24” WideWall Microwave Cabinet 45” High, in 27” and 30” Wide Butt DoorsWall Filler, in 39” HighWall Fluted Filler, in 39” HighFluted Filler Angle, in 39” HighFiller Overlay, in 39” HighMatching Wall End Panel, in 39” HighBase CabinetsBase Butt Door, in 33” Wide Butt DoorsBase Butt Door Full-Height, in 33” Wide Butt DoorsBase Butt Doors, in 36” Wide Butt DoorsBase Butt Door Full-Height, in 36” Wide Butt DoorsPeninsula Base Butt Door, in 36” Wide Butt DoorsBase Pots and Pans Cabinet in 27”, 30”, and 36” WideSink Base Double Door Full-Height, in 36” Wide Butt DoorsSink Base Double Door Full-Height, in 33” Wide Butt DoorsSink Base Double Door, 24” and 27” Deep, in 33” Wide Butt DoorsSink Base Double Door w/Utility Tray, 24” and 27”, in 33” Wide Butt DoorsSink Base Double Door, 24” and 27” Deep, in 36” Wide Butt DoorsSink Base Double Door w/Utility Tray, 24” and 27” Deep, in 36” Wide Butt DoorsSink Front Double Door, in 36” Wide Butt DoorsSink Front Double Door Full-Height, in 36” Wide Butt DoorsRemovable Sink Front Double Door, in 30”, 33”, 36, Wide Butt DoorsRemovable Sink Front Double Door, in 42” WideTall CabinetsTall Utility Cabinet 12” Deep, in 93” HighTall Utility Cabinet 12” Deep in 84”, 90”, and 96” High, w/Butt DoorsTall Utility Cabinet 24” Deep, in 93” HighUtility Front, in 93” HighTall Utility Cabinet 24” Deep in 84”, 90”, and 96” High, w/Butt DoorsUtility Front 24” Wide in 84”, 90” and 96” H, w/Butt DoorsPantry Cabinet Butt Door, in 93” HighOven Cabinet Universal in 27”, 30”, and 33” Wide, in 93” HighOven Cabinet Universal in 84”, 90”, and 96” High, w/Butt DoorsOven Cabinet Single in 27”, 30”, and 33” Wide, in 93” HighMatching Tall End Panel, in 93” HighTall Filler, in 93” HighTall Fluted Filler, in 93” HighFiller Overlay, in 93” HighTall End Panel , in 108” HighNew F9Vanity CabinetsVanity Base Double Door Full-Height, in 24” Wide Butt DoorsVanity Base Double Door Full-Height, in 33” Wide Butt DoorsVanity Base Double Door Full-Height, in 36” Wide Butt DoorsVanity Linen Cabinet Tall, in 24” Wide Butt DoorsVanity Wall Boutique, in 24” Wide Butt DoorsUniversal CabinetsUniversal Removable Sink Front in 30”, 33”, 36” and 42” highPanels, Shelving, and TraysUniversal Access Panel in 30”, 33”, 36”, and 42” HighBase Deep Tray Kit w/side mount guides for 33” Butt doorsPageG2G2G2G7G7PageI4PageJ2J8What’s ChangedWhite Cabinets will have Natural Wood Grain interiorWhite cabinet drawer Cores/Trays have solid hardwood fronts with Natural WoodGrain laminateWall Refrigerator Cabinets with Glass Door option on select sizesFull Depth Shelves now offered with Modified Depth OptionsOverlays (OL) orderable separately for all Full Overlay door styles except FusionReplacement PartsWhat’s DiscontinuedFinishesOatmeal with Desert GlazeCider on Hickory and Red OakMediumWall CabinetsAppliance Garage Tambour Straight 36”Fluted Filler Angle 3” Wide- Discontinued in 48”, 54” and 60”Wall Fluted Filler 3” Wide- Discontinued in 21”Message Center Pull DownWire Stem Glass HolderBase CabinetsBase Swing Out Shelf Cabinet in Almond (White available)Office CabinetsFloating Keyboard Tray KitPanels, Shelving, and TraysROT2418 - See ROT2418BROT2421 - See ROT2421BCabinet CareAcrylic Latex CaulkMini Sample Base CabinetWhat’s Newii
Code SystemMerillat Ordering CodeMerillat builds its order code from global options, model, and model optionswhich together define an orderable item. The order code is created from thedoor, finish, construction, cartoning, model and model options to complete theorder code. The order code can incorporate all possible combinations availablein the Merillat product line. Each order code must be complete to be recognizedas a unique product. By understanding the Merillat code system you can identifyany product with any variation or option in one place.Code SystemFollowing is a breakdown of each order code segment and how it combinesto make a full order code. Each segment is identified with an identificationnumber. That number will be repeated on this page and every page where thespecification of product relates to a segment position of the order code.Q P ON ML K J IHSVL . RO . S . NANON . N . NNNN . SST . S . C . B15LHDSDoor Species DoorFinish Cabinet Drawer Carton Model OptionsStyleShapeConstructionFrontConstructionQ Door StyleCodeArbor Falls IIAvenueBayvilleBellinghamCannonsburgFox HarborFusionGlen ArborLaBelleLariatPortraitRalstonSeneca RidgeSomerton HillSpring ValleySutton CliffsTolaniWhitebay TLNWHBP PecanSableSedonaToffeeWhiteN Stain w/Accent Glaze FinishesHazelnut w/Java AccentNatural w/Java AccentSable w/Ebony AccentSedona w/Ebony AccentToffee w/Java odeCherryHickoryMapleRed OakThermofoilCHHKMPROTHO Door ShapeiiiN Stain FinishesCodeArchSquareASSlabBCode SystemNStain w/Glaze FinishesCodeAmaretto w/Java GlazeCider w/Java GlazeHazelnut w/Java GlazeNatural w/Java GlazePaprika w/Ebony GlazeSable w/Ebony GlazeARJVZCDJVZHZJVZNAJVZPPEBZSBEBZToffee w/Java GlazeTFJVZ
N Painted FinishK Cabinet TNONN Painted Finish w/Accent GlazeConstructionCodeS, P, ACodeChiffon w/Desert AccentChiffon w/Tuscan AccentCotton w/Tuscan AccentCHDSACHTNACTTNAN Painted Finish w/GlazeBoxCodeS, DShelfCodeS, TOptionsCodeCHDSZCHTNZCTTNZM finishingThis attribute is being held for future use to indicate specialoptionsJ Drawer Front ConstructionNCodeSolid Drawer Front3-Piece Drawer FrontL constructionThis attribute is being held for future use to indicate specialmaterial optionsS3Option upgrade on Tolani5-Piece Drawer Front OptionNNNN5Option upgrade on Avenue, Cannonsburg, Portrait, and Ralston.Standard on Bayville, Bellingham, Labelle, and Lariat.I CartoningCodeCartonedCH Model OptionsCode must appear in the order listed below. Not all code slots need to appear in the model option code, just the options that apply.ABModelDepthW1842B21B30U159624VCD2435DL9” deep12” deep15” deep18” deep21” deep24” elfDHalf Depth ShelfFull Depth Shelf1 Standard Tray2 Standard Trays3 Standard Trays4 Standard Trays6 Standard Trays1 Standard FullWidth Tray2 Standard FullWidth Trays2 Deluxe Trays4 Deluxe Trays6 Deluxe Trays2 Deluxe Full Width TraysECodeGlass DoorHDSFDS1ST2ST3ST4ST6STGlass DoorPrepared forGlass atchingInteriorMICabinetFrontOnlyPGCodeCFOMullion Glass MGPrepared forMullion Glass PMPrairie GlassPrepared forPrairie GlassPMPP2FT2DT4DT6DT2DFModel Option Code ExamplesCodeWall Single Door Cabinet 18” Wide x 42” High x 12” Deep Hinged Right Mullion Glass Door with Matching InteriorWall Single Door Cabinet 18” Wide x 42” High x 15” Deep Hinged Right Mullion Glass Door with Matching InteriorBase Single Door Cabinet 21” Wide Hinged Right with 2 Deluxe TraysBase Double Door Cabinet 30” Wide with Half Depth ShelfBase Double Door Cabinet 30” Wide with 4 Standard TraysUtility Cabinet Single Door 15” Wide x 96” High x 24” Deep Hinged RightVanity Combination Drawer 24” Wide x 34 1/2” High Drawers LeftCode 9624RVCD2435DLivCode SystemStandard Construction, Standard Drawers, Thick ShelvesSSTStandard Construction, Dovetail Drawers, Thick ShelvesSDTStandard Construction with Plywood Ends,Standard Drawers, Thick ShelvesPSTStandard Construction with Plywood Ends,Dovetail Drawers, Thick ShelvesPDTAll Plywood Construction, Dovetail Drawers,Thick Shelves*ADT* Only available with Dovetail DrawersCodeChiffon w/Desert GlazeChiffon w/Tuscan GlazeCotton w/Tuscan GlazeZThick
Understanding Product CodesStandard CabinetsWall Cabinet widths are always listed first followed by height. A standard wall cabinet is 12” deep except for Wall Refrigerator Cabinets whichhave a standard depth of 24”. Thus 36 is the width, 24 is the height and depth is 12”. Depth is only listed as the last two numbers when depth isother than standard.Tall cabinets follow the same sequence characteristics as Wall Cabinets; width first followed by height (eg; U 1884).In those instances where the cabinet depth is greater than 12”, the sequence is width and height, followed by depth(eg; U 188424).AW3624Cabinet HeightWall CabinetCode SystemCabinet WidthBase Cabinets are simpler than Wall Cabinets because the height (34 1 2” plus 1 1 2” for the countertop) and the depth (24”) are always the sameunless otherwise noted. The only numbers you need to know are the width.AB24Base CabinetCabinet WidthVanity Cabinets are similar to Base Cabinets; the numbers are used to represent the width. Vanity Sink Base Cabinets are either31 1 2” or 34 1 2” high plus 1 1 2” for the countertop. This particular cabinet is 31 1/2” high and comes standard with two drawers and is locatedat the end of the code.AVSB36-2DNumber of DrawersVanity CabinetCabinet WidthCabinets with OptionsGlass Doors are an available option for select Wall Cabinets. Previously, Wall Cabinets with Glass Doors were listed as different cabinets. Nowthat Glass Doors are options, we can provide you with more focused information; less clutter. The Mullion Glass Door option has been chosenfor this cabinet. The code looks the same as it did before with (MG) placed at the end.EAW3624MGGlass Door OptionWall CabinetCabinet WidthCabinet HeightTrays are an available option for select Base Cabinets. Like Glass Doors, previously Base Cabinets with Trays were listed as different cabinets.With Trays becoming clear options, we are able to communicate with greater detail the different trays to choose from and the availability of theoption with ease. The option of 2 Deluxe Trays has been chosen for this cabinet. The code looks the same as it did before with (2DT) placed atthe end.A DB242DTTray OptionBase CabinetCabinet WidthWe now offer Modified Depth options in increments of 3”. Previously we offered only limited depths to cabinets. These predetermined depthswere listed as separate cabinets making it difficult to see the selections. Now with six options of Modified Depth to choose from, you are able tointeract with our products on a truly semi-custom level. The option of reduce to 15” deep has been chosen for this cabinet. This cabinet is 36”wide, 34 1/2” high with 2 drawers and a modified depth of 15”.ABVSB3635-2D15Modified DepthVanity CabinetCabinet WidthNumber of DrawersCabinet HeightvUnderstand Product Codes
Door StylesQ P O JSVL ROSSArbor Falls IIBaseWall QPOJABF.TH .S .S Traditional Overlay door designWhite vinyl laminated MDF with raised center panel on doorDoors and drawer fronts have a 90 return with an integrated finger pullWhite vinyl laminated MDF slab drawer frontConcealed, self-closing hingeDecorative hardware is optionalMullion Glass Door (MG) and Prepared for Mullion Glass (PM) options areavailable on select cabinets. See Construction Options for specificsCabinet face frame is White painted mapleNot available with optional Plywood Ends or All Plywood Construction (ADT)Avenue w/Solid Drawer FrontBaseWall QPOJAVE.CH .S .SAVE.MP .S .S CherryMapleFull overlay door designSolid wood door frame with 2 3/16” stiles and railsRecessed, flat, veneer center panel door with v-grooves on 1 1/2” centersDoors and drawers have a 90º return with no reverse bevelSlab drawer front is solid woodConcealed, self-closing hingeDecorative hardware is requiredPrairie Glass Door (PR) and Prepared for Prairie Glass Door (PP) optionavailable on select cabinets. See Construction Options for specificsAvenue w/5-Piece Drawer Front OptionBaseWall QPOJAVE.CH .S .5AVE.MP .S .5 CherryMapleFull overlay door designSolid wood door frame with 2 3/16” stiles and railsRecessed, flat, veneer center panel door with v-grooves on 1 1/2” centersDoors and drawers have a 90º return with no reverse bevel5-piece recessed panel drawer front with v-groovesConcealed, self-closing hingeDecorative hardware is requiredPrairie Glass Door (PR) and Prepared for Prairie Glass Door (PP) optionavailable on select cabinets. See Construction Options for specificsDoor StylesA1Door Styles Thermofoil
Q P O N M L K J I HSVL . RO . S . NANON . N . NNNN . SST . S . C .B12LHDSBaseBayvilleWall QPOJ BVE.CH .S .5 CherryBVE.MP .S .5 MapleFull overlay door designSolid wood, mitered door frame with 2 1/2” stiles and railsDoors and drawers have a 90º return with no reverse bevel5-piece mitered drawer front with solid wood recessed panelSolid wood drawer frame with 2 1/2” stiles and rails, except drawer fronts 4 1/8” tall orless, which have 1 1/2” stiles and railsConcealed, self-closing hingeDecorative hardware is requiredGlass Door (GD) and Prepared for Glass Door (PG) option is available on selectcabinets. See Construction Options for specificsBellinghamBaseWall QPOJ Door Styles BLH.CH .S .5CherryBLH.MP .S .5MapleFull overlay door designSolid wood door frame with 2 3/16” stiles and railsDoors and drawers have a 90º return with no reverse bevel5-piece mitered drawer front with solid wood recessed panelSolid wood drawer frame with 2 3/16” stiles and rails, except drawer fronts 4 1/8” tall orless, which have 1 1/2” stiles and railsConcealed, self-closing hingeDecorative hardware is requiredGlass Door (GD) and Prepared for Glass Door (PG) option is available on selectcabinets. See Construction Options for specificsCannonsburg w/Solid Drawer FrontBaseWall QPOJ BaseCannonsburg w/5-Piece Drawer FrontOptionWall QPOJ A2Door StylesCSB.CH .S .S CherryCSB.MP .S .S MapleFull overlay door designSolid wood door frame with 2 7/8” stiles and railsRecessed, flat, veneer center panel door with applied solid wood moldingDoors and drawers have a 90º return with no reverse bevelSlab drawer front is solid woodConcealed, self-closing hingeDecorative hardware is requiredGlass Door (GD) and Prepared for Glass Door (PG) option is available on selectcabinets. See Construction Options for specificsCSB.CH.S .5CherryCSB.MP.S .5MapleFull overlay door designSolid wood door frame with 2 7/8” stiles and railsRecessed, flat, veneer center panel door with applied solid wood moldingDoors and drawers have a 90º return with no reverse bevel5-piece drawer front with solid wood recessed panel and applied moldingSolid wood drawer frame with 2 7/8” stiles and 1 1/2” rails, except drawer fronts 4 1/8”tall or less are solid 9 3/4” tall or greater have 2 7/8” stiles and railsConcealed, self-closing hingeDecorative hardware is requiredGlass Door (GD) and Prepared for Glass Door (PG) option is available on selectcabinets. See Construction Options for specifics
Q P O N M L K J I HSVL . RO . S . NANON . N . NNNN . SST . S . C .B12LHDSFox HarborBaseWall QPOJFXR.CH .S .SFXR.MP .S .S CherryMapleFull overlay door designSolid wood door frame with 2 3/16” stiles and railsWood veneer, raised center panel doorDoors and drawers have a 90º return with no reverse bevelSlab drawer front is solid woodConcealed, self-closing hingeDecorative hardware is requiredGlass Door (GD), Mullion Glass Door (MG), Prepared for Glass Door (PG) andPrepared for Mullion Glass Door (PM) options available on select cabinets. SeeConstruction Options for specificsFusionBaseWall QPOJFSN.CH .B .SFSN.MP .B .S BaseFull overlay door designSlab door with vertical grainDoors and drawer fronts have an engineered wood core with wood veneer onfront and backDoors and drawer fronts have a 90º return and are veneer edgebandedDoors have vertical grain; drawer fronts have horizontal grainConcealed, self-closing hingeDecorative hardware is requiredWall glass doors feature solid wood stiles and railsGlass Door (GD) and Prepared for Glass Door (PG) option is available on selectcabinets. See Construction Options for specificsGlen ArborWall QPOJGNA.CH.S .SGNA.MP.S .SGNA.RO.S .S CherryMapleRed OakTraditional Overlay door designSolid wood door frame with 2 3/16” stiles and railsDoors and drawers have a 90º return with no reverse bevelSlab drawer front is solid woodConcealed, self-closing hingeDecorative hardware is optionalGlass Door (GD), Mullion Glass Door (MG), Prepared for Glass Door (PG) andPrepared for Mullion Glass Door (PM) options available on select cabinets. SeeConstruction Options for specificsLabelleBaseWallQPOJ LBL.CH .S .5 CherryLBL.MP .S .5 MapleFull overlay door designSolid wood door frame with 2 3/16” stiles and railsSolid wood, raised center door panelDoors and drawers have a 90º return with no reverse bevel5-piece mitered drawer front with solid wood recessed panelSolid wood drawer frame with 2 3/16” stiles and rails, except drawer fronts 4 1/8”tall or less, which have 1 1/2” stiles and railsDrawer fronts 9 3/4” tall or greater have 2 3/16” stiles and rails with a solid woodraised center panelConcealed, self-closing hingeDecorative hardware is requiredGlass Door (GD) and Prepared for Glass Door (PG) option is available on selectcabinets. See Construction Options for specificsDoor StylesA3Door Styles CherryMaple
Q P O N M L K J I HSVL . RO . S . NANON . N . NNNN . SST . S . C .B12LHDSLariatBaseWall QPOJLRT.CH .S .5LRT.MP .S .5 CherryMapleFull overlay door designSolid wood, mitered door frame with 2 1/2” stiles and railsRecessed, veneer center panel door with solid wood rope moldingDoors and drawers have a 90º return with no reverse bevel5-piece mitered drawer front with solid wood, flat recessed panel and rope moldingSolid wood drawer frame with 2 1/2” stiles and rails, except drawer fronts 4 1/8” tallor less, which have 1 1/2” stiles and railsConcealed, self-closing hingeDecorative hardware is requiredGlass Door (GD) and Prepared for Glass Door (PG) option is available on selectcabinets. See Construction Options for specificsPortrait w/Solid Drawer FrontBaseWall QPOJPRT.CH .S .SPRT.MP .S .SPRT.RO .S .S Door Styles Cherry
Classic Classic Product Line Spec Book 2015 Masco Cabinetry LLC. Printed in the USA (203213) R 5/15 Merillat.com Merillat Classic Product Line Spec Book 2015 2015 Our cornerstone product line. Thanks to a certain built-in ‘can do’ spirit, I found several simpler ways to improve t

