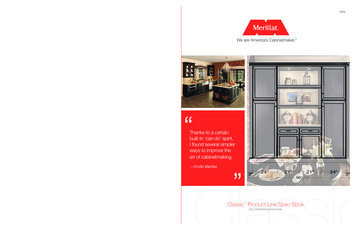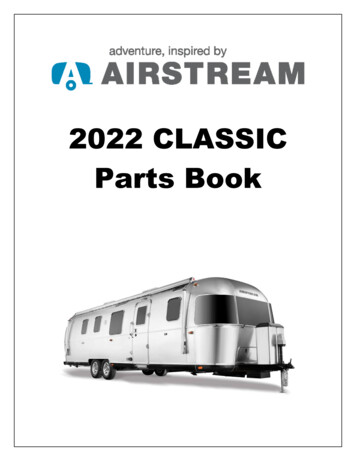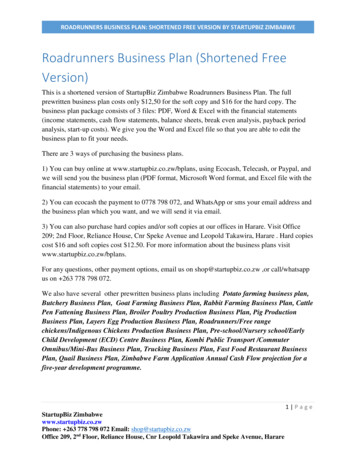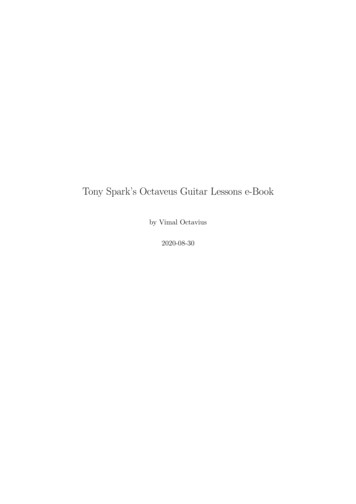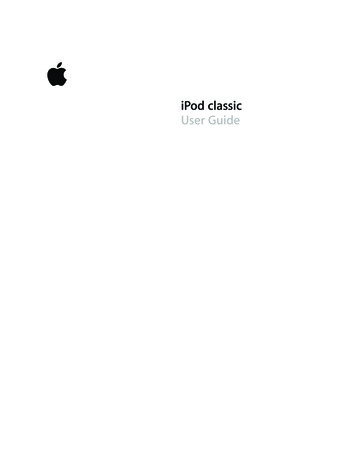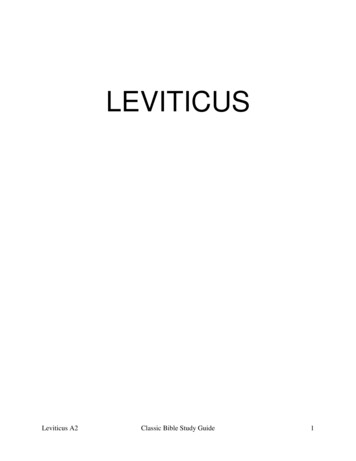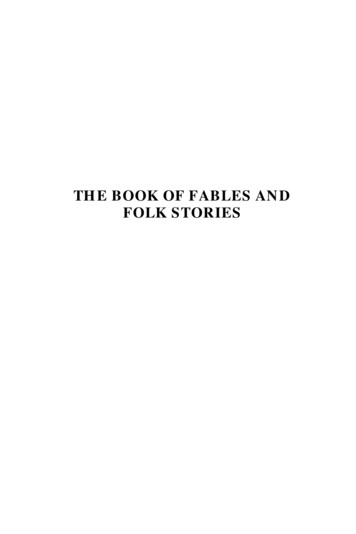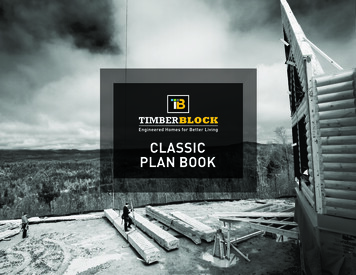
Transcription
CLASSICPLAN BOOK81
Stunning architecture and welcoming interiors are just some of the things you can expect from ourClassic Series of homes. A unique collection, this series features classic styling and peace of mindwhile showcasing Timber Block’s revolutionary insulated logs.ClassicSeries83
Classic
ClassicAvalanche95’-0’’X 66’-7’’ / 4448 sq.ft. / 413.23 m2Features & Dimensions4131Opt.2 carsOpt.YesRoomsDimensionsDining room14’-11’’X 18’-2’’/ 4,55m X 5,54mKitchen14’-4’’ X 15’-0’’ / 4,37m X 4,57mLiving room29’-3’’ X 18’-2’’ / 8,92m X 5,54mBedroom (1)20’-9’’ X 15’-0’’ / 6,33m X 4,57mFamily Room29’-3’’ X 18’-2’’ / 8,92m X 5,54mBedroom (2)12’-8’’ X 16’-10’’/ 3,86m X 5,13mBedroom (3)14’-7’’ X 11’-8’’ / 4,45m X 3,56mBedroom (4)20’-9’’ X 14’-1’’ / 6,33m X 4,29m 2015 Timber Block Inc. The simple fact of using or copying the plans of Timber Block Inc/Thermostruture Inc. constitute an infringement to international copyright laws.MAIN FLOOR2175 sq.ft. / 202.08 mGARAGE758 sq.ft. / 70.42 m22SECOND FLOOR2273 sq.ft. / 211.17 m22314
ClassicDenver67’-5’’X 38’-7’’ / 2784 sq.ft. 320 sq.ft./ 258.64 m2 29.73 m2Features & Dimensions3221Opt.Opt.1*RoomsDimensionsDining room15’-8’’X 16’-6’’/ 4,78m X 5,03mKitchen15’-4’’ X 17’-7’’/ 4,67m X 5,39mLiving room15’-8’’ X 21’-3’’/ 4,78m X 6,49mBedroom (1)18’-10’’ X 14’-6’’/ 5,74m X 4,42mReading area15’-4’’ X 7’-9’’/ 4,69m X 2,41mBedroom (2)13’-3’’ X 20’-6’’/ 4,05m X 6,28mBedroom (3)11’-9’’ X 13’-2’’/ 3,63m X 4,02mYes 2015 Timber Block Inc. The simple fact of using or copying the plans of Timber Block Inc/Thermostruture Inc. constitute an infringement to international copyright laws.MAIN FLOOR1657 sq.ft. / 153.95 m2SCREENED-IN-ROOM320 sq.ft. / 29.73 mSECOND FLOOR1127 sq.ft. / 104.7 m22321
ClassicStockholm 268’-2’’X 62’-6’’ / 2682 sq.ft. / 249.19 m2Features & Dimensions414Opt.Opt.1 carOpt.RoomsDimensionsDining & living room17’-4’’ X 25’-8’’/ 5,28m X 7,82mKitchen17’-4’’ X 11’-9’’/ 5,28m X 3,58mBedroom 117’-4’’ X 10’-6’’/ 5,28m X 3,20mBedroom (2)20’-0’’ X 11’-6’’/ 6,10m X 3,51mLiving room (2)17’-9’’ X 11’-2’’/ 5,41m X 3,40mBedroom (3)16’-1’’ X 13’-9’’/ 4,90m X 4,19mBedroom (4)13’-9’’ X 15’-3’’/ 4,19m X 4,65mOpt. 2015 Timber Block Inc. The simple fact of using or copying the plans of Timber Block Inc/Thermostruture Inc. constitute an infringement to international copyright laws.SECOND FLOOR1124 sq.ft. / 104.43 mMAIN FLOOR1558 sq.ft. / 144.75 m2223CARPORT343 sq.ft. / 31.87 m241
Classic
ClassicFairmont36’-7’’X 52’-0’’ / 2469 sq.ft. / 229.38 m2Features & Dimensions3 or 41 or 22Opt.Opt.Opt.Opt.YesRoomsDimensionsDining room14’-7’’X 17’-5’’Kitchen12’-4’’ X 13’-10’’ / 3,76m X 4,22mLiving room14’-7’’ X 17’-5’’Bedroom (1)13’-3’’ X 12’-10’’ / 4,04m X 3,91mBedroom (2)13’-3’’ X 11’-10’’ / 4,04 X 3,61mFamily Room (2) Opt. 114’-5’’ X 14’-4’’/ 4,39m X 4,37mBedroom (3) Opt. 114’-5’’ X 20’-7’’/ 4,39m X 6,27mBedroom (3) Opt.214’-5’’ X 16’-6’’/ 4,39m X 5,03mBedroom (4) Opt.212’-1’’ x 16’-2’’/ 3,68m X 4,93m/ 4,45m X 5,31m/ 4,45m X 5,31m 2015 Timber Block Inc. The simple fact of using or copying the plans of Timber Block Inc/Thermostruture Inc. constitute an infringement to international copyright laws.MAIN FLOOR1566 sq.ft. / 145.49 m22SECOND FLOOR - 1903 sq.ft. / 83.89 m2SECOND FLOOR - 2903 sq.ft. /83.89 m21334
ClassicLabrador46’-6’’X 37’-8’’ / 2553 sq.ft. / 237.18 m2Features & Dimensions3221Opt.OptOpt.YesRoomsDimensionsDining room12’-0’’X 15’-11’’Kitchen14’-7’’ X 17’-10’’ / 4,45m X 5,44mLiving room16’-9’’ X 15’-11’’ / 5,11m X 4,85m/ 3,66m X 4,85mBreakfast nook8’-5’’ X 4’-6’’/ 2,57m X 1,37mBedroom (1)15’-6’’ X 15’-6’’/ 4,72m X 4,72mReading area14’-7’’ X 7’-10’’/ 4,45m X 2,39mBedroom (2)15’-6’’ X 19’-9’’/ 4,72m X 6,02mBedroom (3)10’-6’’ X 14’-2’’/ 3,20m X 4,32m 2015 Timber Block Inc. The simple fact of using or copying the plans of Timber Block Inc/Thermostruture Inc. constitute an infringement to international copyright laws.3MAIN FLOOR1484 sq.ft. / 137.88 mSECOND FLOOR1069 sq.ft. / 99.31 m2212
ClassicJasper53’-0’’X 35’-8’’ / 2099 sq.ft. / 195 m2Features & Dimensions2121Opt.RoomsDimensionsDining room16’-2’’ X 8’-5’’/ 4,93m X 2,57mKitchen13’-1’’ X 18’-0’’/ 3,99m X 5,49mLiving room29’-3’’ X 16’-10’’/ 8,92m X 5,13mBedroom (1)15’-6’’ X 13’-9’’/ 4,72m X 4,19mBedroom (2)9’-6’’ X 14’-0’’/ 2,90m X 4.27m2 carsOpt.Yes 2015 Timber Block Inc. The simple fact of using or copying the plans of Timber Block Inc/Thermostruture Inc. constitute an infringement to international copyright laws.21MAIN FLOOR1015 sq.ft. / 94.30 m2GARAGE505 sq.ft. / 46.92 m2SECOND FLOOR1084 sq.ft. / 100.71 m2
ClassicDakota51’-0’’X 35’-0’’ / 1929 sq.ft. / 179 m2Features & DimensionsRooms3121Opt.Opt.Opt.DimensionsDining room12’-8’’ X 12’-3’’Kitchen12’-5'’ X 14’-9’’/ 3,81m X 4,54mLiving room12’-8’’ X 17’-6’’/ 3,90m X 5,36mBedroom (1)11’-10’’ X 17’-10’’/ 3,38m X 5,21mReading area11’-10’’ X 12’-5’’/ 3,38m X 2,81mBedroom (2)11’-10’’ X 10’-1’’/ 3,38m X 3,07mBedroom (3)10’-11’’ X 9’-8’’/ 3,08m X 2,98m/ 3,90m X 3,75mOpt. 2015 Timber Block Inc. The simple fact of using or copying the plans of Timber Block IncThermostruture Inc. constitute an infringement to international copyright laws.321MAIN FLOOR1279 sq.ft. / 118.82 m2SECOND FLOOR649 sq.ft. / 60.29 m2
ClassicNewton 159’-1’’X 61’-9’’ / 1807 sq.ft. / 167.88 m2Features & Dimensions312Opt.Opt.2 carsRoomsDimensionsDining room12’-6’’ X 13’-1’’/ 3,84m X 3,99mKitchen11’-2’’ X 14’-3’’/ 3,41m X 4,36mLiving room15’-5’’ X 17’-6’’/ 4,72m X 5,36mBedroom (1)13’-7’’ X 14’-0’’/ 4,17m X 4,27mBedroom (2)12’-0’’ X 10’-1’’/ 3,66m X 3,08mBedroom (3)13’-8’’ X 11’-4’’/ 4,21m X 3,47mOpt.Yes 2015 Timber Block Inc. The simple fact of using or copying the plans of Timber Block IncThermostruture Inc. constitute an infringement to international copyright laws.MAIN FLOOR1807 sq.ft. / 167.88 m322GARAGE544 sq.ft. / 50.54 m21
Classic
ClassicNewton 259’-1’’X 32’-7’’ / 1734 sq.ft. / 161.09 m2Features & Dimensions312Opt.Opt.Opt.RoomsDimensionsDining room12’-6’’ X 12’-8’’/ 3,81m X 3,86mKitchen11’-2’’ X 14’-6’’/ 3,40m X 4,42mLiving room15’-4’’ X 17’-2’’/ 4,67m X 5,23mBedroom (1)13’-7’’ X 14’-2’’/ 4,14m X 4,32mBedroom (2)13’-7’’ X 11’-3’’/ 4,14m X 3,43mBedroom (3)12’-7’’ X 10’-3’’/ 3,84m X 3,12mOpt.Yes 2015 Timber Block Inc. The simple fact of using or copying the plans of Timber Block Inc/Thermostruture Inc. constitute an infringement to international copyright laws.MAIN FLOOR1734 sq.ft. /161.09 m2123
Classic
ClassicStockholm 145’-4’’X 60’-9’’ / 1651 sq.ft. / 153.40 m2Features & Dimensions2Opt.2Opt.Opt.RoomsDimensionsDining & living room17’-4’’ X 23’-6’’/ 5,28m X 7,16mKitchen17’-4’’ X 12’-2’’/ 5,28m X 3,71mBedroom 117’-4’’ X 10’-6’’/ 5,28m X 3,20mLiving room (2)17’-6’’ X 8’-3’’/ 5,33m X 2,52mBedroom (2)17’-4’’ X 14’-1’’/ 5,28m X 4,29m1 carOpt.Opt. 2015 Timber Block Inc. The simple fact of using or copying the plans of Timber Block Inc/Thermostruture Inc. constitute an infringement to international copyright laws.MAIN FLOOR1110 sq.ft. / 103.13 mSECOND FLOOR541 sq.ft. / 50.26 m22CARPORT343 sq.ft. / 31.87 m221
Classic
ClassicNorthcliff40’-2’’X 35’-5’’ / 1482 sq.ft. / 137.68 m2Features & Dimensions1221Opt.Opt.RoomsDimensionsDining room13’-5’’ X 16’-10’’ / 4,09m X 5,13mKitchen8’-4’’ X 11’-4’’Living room13’-5’’ X 15’-5’’/ 4,09m X 4,70mBedroom (1)11’-5’’ X 13’-4’’/ 3,48m X 4,06mLiving room (2)9’-3’’ X 14’-2’’/ 2,82m X 4,32mOffice13’-2’’ X 7’-1’’/ 4,01m X 2,16m/ 2,54m X 3,45mOpt.Opt. 2015 Timber Block Inc. The simple fact of using or copying the plans of Timber Block IncThermostruture Inc. constitute an infringement to international copyright laws.MAIN FLOOR1048 sq.ft. / 97.36 m12SECOND FLOOR434 sq.ft. / 40.32 m2
ClassicAdirondack44’-0’’X 25’-2’’ / 1607 sq.ft. / 149.3 m2Features & Dimensions412Opt.Opt.Opt.Opt.RoomsDimensionsDining room13’-2’’ X 12’-0’’/ 4,01m X 3,66mKitchen14’-0’’ X 9’-11’’/ 4,27m X 3,02mLiving room13’-11’’ X 15’-9’’/ 4,24m X 4,80mBedroom (1)11’-11’’ X 13’-0’’/ 3,63m X 3,96mBedroom (2)11’-1’’ X 10’-5’’/ 3,38m X 3,18mBedroom (3)11’-4’’ X 10’-5’’/ 3,45m X 3,18mBedroom (4)11’-7’’ X 11’-1’’/ 3,53m X 3,38mOpt. 2015 Timber Block Inc. The simple fact of using or copying the plans of Timber Block Inc/Thermostruture Inc. constitute an infringement to international copyright laws.MAIN FLOOR950 sq.ft. / 88.26 mSECOND FLOOR657 sq.ft. / 61.04 m223124
ClassicSt-Bernard30’-2’’ X 35’-8’’ / 1560 sq.ft. / 144.93 m2Features & Dimensions2 or 3RoomsDimensionsDining room14’-8’’ X 14’-4’’/ 4,51m X 4,39mKitchen11’-1’’ X 10’-5’’/ 3,38m X 3,18mLiving room/ 4,51m X 5,36mOpt.14’-8’’ X 17’-6’’Bedroom (1)10’-5’’ X 14’-4’’/ 3,84m X 4,24mOpt.Living room (2) Opt.114’-6’’ X 6’-10’’/ 4,42m X 2,08mBedroom (2) Opt.112’-0’’ X 13’-11’’/ 3,66m X 4,00mOpt.2Opt.Opt.Bedroom (3) Opt.19’-4’’ X 13’-8’’/ 2,85m X 4,17mBedroom (2) Opt.214’-5’’ X 21’-1’’/ 4,39m X 6,43mOpt. 2015 Timber Block Inc. The simple fact of using or copying the plans of Timber Block Inc/Thermostruture Inc. constitute an infringement to international copyright laws.12MAIN FLOOR1015 sq.ft. / 94.30 m232SECOND FLOOR Opt 1545 sq.ft. / 50.45 m2SECOND FLOOR Opt 2545 sq.ft. / 50.45 m2
ClassicTacoma38’-7’’X 31’-8’’ / 1405 sq.ft. / 130.53 m2Features & ing room11’-0’’ X 14’-2’’ / 3,35m X 4,32mKitchen7’-11’’ X 10’-0’’ / 2,41m X 3,05mLiving room14’-3’’ X 13’-4’’ / 4,34m X 4,06mBedroom (1)10’-0’’ X 13’-0’’ / 3,05m X 3,96mFamily room (2)12’-1’’ X 13’-4’’ / 3,68m X 4,06mBedroom (2)12’-0’’ X 10’-7’’ / 3,66m X 3,23mOffice13’-0’’ X 5’-9’’/ 3,96m X 1,75mOpt. 2015 Timber Block Inc. The simple fact of using or copying the plans of Timber Block Inc/Thermostruture Inc. constitute an infringement to international copyright laws.MAIN FLOOR1004 sq.ft. / 93.27 m21SECOND FLOOR401 sq.ft. / 37.25 m22
ClassicBelfort33’-0’’X 29’-2’’ / 1371 sq.ft. / 127.37 m2Features & Dimensions232Opt.RoomsDimensionsDining & living room20’-11’’ X 13’-4’’/ 6,38m X 4,06mKitchen8’-0’’ X 12’-2’’Bedroom (1)13’-3’’ X 10’-10’’/ 4,04m X 3,30mBedroom (2)17’-7’’ X 14’-5’’/ 2,44m X 3,71m/ 5,36m X 4,39mOpt.Opt.Opt.Yes 2015 Timber Block Inc. The simple fact of using or copying the plans of Timber Block Inc/Thermostruture Inc. constitute an infringement to international copyright laws.1MAIN FLOOR894 sq.ft. / 83.06 m22SECOND FLOOR477 sq.ft. / 44.31 m2
ClassicKelowna27’-8’’X 32’-11’’ / 1283 sq.ft. / 119.20 m2Features & Dimensions2Opt.1Opt.Opt.RoomsDimensionsDining room13’-5’’ X 14’-9’’/ 4,09m X 4,50mKitchen8’-8’’ X 8’-4’’/ 2,64m X 2,54mLiving room13’-5’’ X 16’-5’’ / 4,09m X 5,00mBedroom (1)11’-5’’ X 11’-0’’ / 3,48m X 3,35mBedroom (2)20’-4’’ X 17’-4’’ / 6,20m X 5,28mOpt.Opt.Opt. 2015 Timber Block Inc. The simple fact of using or copying the plans of Timber Block Inc/Thermostruture Inc. constitute an infringement to international copyright laws.MAIN FLOOR859 sq.ft. / 79.81 m12SECOND FLOOR424 sq.ft. / 39.39 m22
ClassicAspen26’-2’’X 31’-3’’ / 1213 sq.ft. / 112.69 m2Features & Dimensions212Opt.Opt.RoomsDimensionsDining room12’-8’’ X 13’-2’’ / 3,86m X 4,01mKitchen12’-6’’ X 9’-6’’Living room12’-8’’ X 13’-2’’ / 3,86m X 4,01mBedroom (1)12’-6’’ X 11’-0’’ / 3,81m X 3,35mBedroom (2)13’-0’’ X 17’-3’’ / 3,96m X 5,26m/ 3,81m X 2,90mOpt.Opt.Opt. 2015 Timber Block Inc. The simple fact of using or copying the plans of Timber Block Inc/Thermostruture Inc. constitute an infringement to international copyright laws.2MAIN FLOOR815 sq.ft. / 75.72 m21SECOND FLOOR398 sq.ft. / 36.98 m2
ClassicLuberon21’-3’’X 25’-3’’ / 824 sq.ft. / 76.55 m2Features & Dimensions2Opt.1RoomsDimensionsDining room10’-2’’ X 9’-6’’/ 3,10m X 2,90mKitchen9’-5’’ X 8’-9’’/ 2,87m X 2,67m/ 3,10m X 2,90mLiving room10’-2’’ X 9’-6’’Opt.Bedroom (1)9’-11’’ X 11’-4’’ / 3,02m X 3,45mOpt.Bedroom (2)12’-2’’ X 11’-9’’ / 3,71m X 3,58mOpt.Opt.Opt. 2015 Timber Block Inc. The simple fact of using or copying the plans of Timber Block Inc/Thermostruture Inc. constitute an infringement to international copyright laws.2MAIN FLOOR535 sq.ft. / 49.70 m21SECOND FLOOR289 sq.ft. / 26.85 m2
ClassicColorado37’-7’’X 37’-7’’ / 2469 sq.ft. / 229.38 m2Features & ing room14’-3’’ X 11’-2’’/ 4,34m X 3,40mKitchen10’-10’’ X 8’-0’’/ 3,30m X 2,44mLiving room17’-9’’ X 11’-2’’/ 5,41m X 3,40mBedroom (1) Opt.111’-8’’ X 10’-1’’/ 3,56m X 3,07mBedroom (2) Opt.111’-5’’ X 9’-7’’/ 3,48m X 2,92mBedroom (1) Opt.212’-4’’ X 12’-4’’/ 3,76m X 3,76mBedroom (2) Opt.211’-8’’ X 10’-2’’ / 3,56m X 3,10mBedroom (3) Opt.210’-8’’ X 11’-1’’ / 3,25m X 3,38m 2015 Timber Block Inc. The simple fact of using or copying the plans of Timber Block Inc/Thermostruture Inc. constitute an infringement to international copyright laws.12SECOND FLOOR892 sq.ft. / 82.87 mMAIN FLOOR1414 sq.ft. / 131.36 m22321
ClassicEastman37’-10’’X 31’-7’’ / 1656 sq.ft. / 153.85 m2Features & Dimensions3Opt.21Opt.Opt.RoomsDimensionsDining room12’-8’’ X 13’-0’’/ 3,90m X 3,96mKitchen12’-5’’ X 11’-6’’/ 3,81m X 3,53mLiving room12’-8’’ X 13’-7’’/ 3,90m X 4,18mBedroom (1)11’-1’’ X 16’-9’’/ 3,38m X 5,15mBedroom (2)7’-9’’ X 9’-9’’/ 2,41m X 3,02mBedroom (3)7’-9’’ X 9’-9’’/ 2,41m X 3,02mOpt.Opt. 2015 Timber Block Inc. The simple fact of using or copying the plans of Timber Block Inc/Thermostruture Inc. constitute an infringement to international copyright laws.2MAIN FLOOR1029 sq.ft. / 95.60 m213SECOND FLOOR628 sq.ft. / 58.34 m2113
CLASSIC PLAN BOOK. 83 Classic Series Stunning architecture and welcoming interiors are just some of the things you can expect from our Classic Series of homes. A unique collection, this series features
