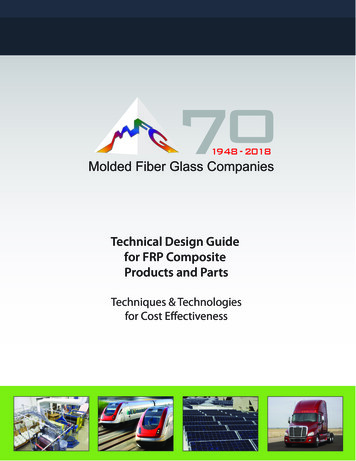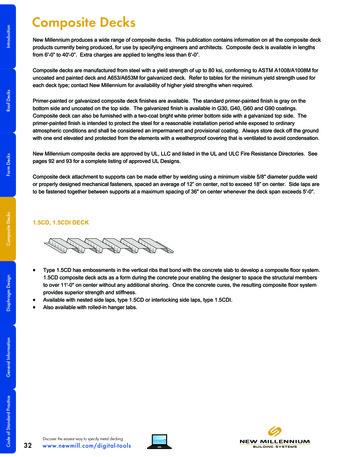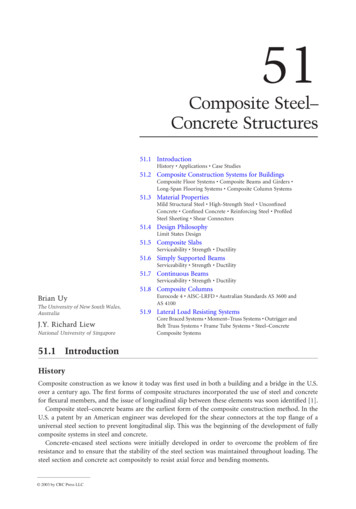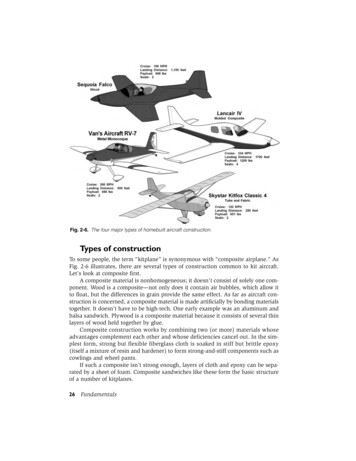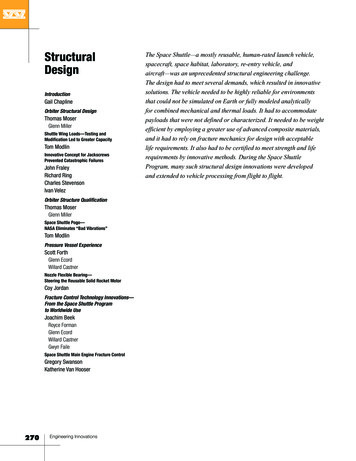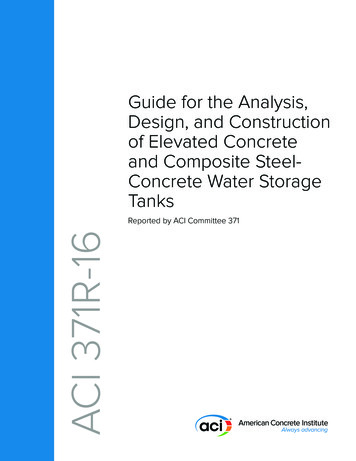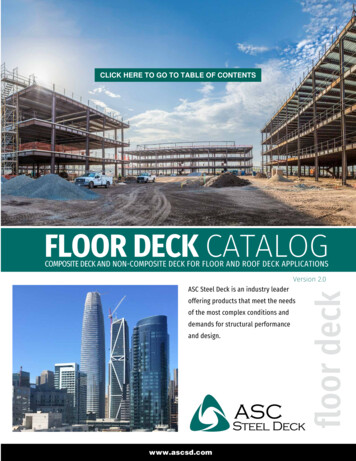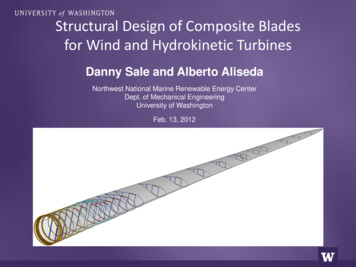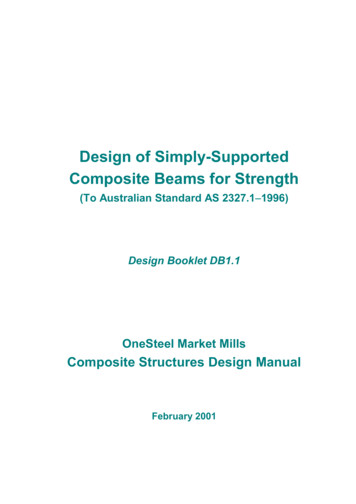
Transcription
Design of Simply-SupportedComposite Beams for Strength(To Australian Standard AS 2327.1 1996)Design Booklet DB1.1OneSteel Market MillsComposite Structures Design ManualFebruary 2001
OneSteel Market MillsComposite Structures Design ManualPublished byOneSteel Manufacturing LimitedABN 42 004 651 325Produced by theCentre for Construction Technology & ResearchUniversity of Western SydneyContributorsDr. Mark Patrick *Centre for Construction Technology & ResearchDr. Daya Dayawansa *Mr. Rodney Wilkie ** Formerly BHP Melbourne Research LaboratoriesReviewed byProf. Russell BridgeCentre for Construction Technology & ResearchMr. Mark SheldonConnell WagnerMr. Ken WatsonFormerly BHP Integrated SteelEdition 1.0 - May 1998Edition 2.0 - February 2001DisclaimerWhile every effort has been made and all reasonable care taken toensure the accuracy of the material contained herein, thecontributors, editors and publishers of this booklet shall not be heldliable or responsible in any way whatsoever, and expressly disclaimany liability or responsibility for any loss or damage, cost orexpenses, howsoever incurred by any person whether the user ofthe booklet or otherwise including without limitation, loss or damage,costs or expenses incurred as a result of or in connection with thereliance, whether whole or partial by any person as a foresaid uponany part of the contents of this booklet. Should expert assistance berequired, the services of a competent person should be sought.DB1.1–iiSimply-Supported Composite BeamsEdition 2.0 - February 2001Design of Simply-Supported Composite Beams for Strength
OneSteel Market MillsComposite Structures Design ManualForewordOneSteel is a leading manufacturer of steel long products in Australia after its spin-off from BHP PtyLtd on the 1st November 2000. It manufactures a wide range of steel products, including structural,rail, rod, bar, wire, pipe and tube products and markets welded beams.OneSteel is committed to providing to design engineers, technical information and design tools toassist with the use, design and specification of its products. This design booklet “Design of SimplySupported Composite Beams for Strength” was one of the first two design booklets of the CompositeStructures Design Manual, which is now being completed and maintained by OneSteel.The initial development work required to produce the design booklets was carried out at BHPMelbourne Research Laboratories before its closure in May 1998. OneSteel Market Mills is fundingthe University of Western Sydney’s Centre for Construction Technology and Research in continuingthe research and development work to publish this and future booklets.The Composite Structures Design Manual refers specifically to the range of long productsthat are manufactured by OneSteel and plate products that continue to be manufactured byBHP. It is strongly recommended that OneSteel sections and reinforcement and BHP plateproducts are specified for construction when any of the design models in the design bookletsare used, as the models and design formulae including product tolerances, mechanicalproperties and chemical composition have been validated by detailed structural testing usingonly OneSteel and BHP products.To ensure that the Designer’s intent is met, it is recommended that a note to this effect beincluded in the design documentation.Simply-Supported Composite BeamsDesign of Simply-Supported Composite Beams for StrengthEdition 2.0 - February 2001DB1.1–iii
OneSteel Market MillsComposite Structures Design ManualContentsPreface . iv1.SCOPE AND GENERAL1.1 Scope . 11.2 General. 12.TERMINOLOGY. 53.DESIGN CONCEPTS3.13.23.33.43.53.64.DESIGN MODELS4.14.24.35.Shear Connection. 7Beam Bending . 8Design Vertical Shear Capacity ( φVu ). 13Moment-Shear Interaction. 14Design Moment Capacity ( φMbv ) as a Function of β and γ .14Effect of Propping on Design Moment Capacity. 15Representation of a Composite Beam at the Strength Limit State. 17Ductile Shear Connection Model . 18Moment-Shear Interaction Model . 18DESIGN APPROACH5.15.25.35.45.55.65.75.8Design Objectives . 20Limit State Requirements . 20Design Procedure Flowchart . 20Representation of Composite Beam and Loading. 20Potentially Critical Cross-sections (PCC’s). 22Effective Sections of a Composite Beam . 22Design Action Effects at PCC’s . 23Design Moment Capacity ( φMbv ) versus Degree of ShearConnection ( β ) Relationship and Minimum Degree of ShearConnection ( βi ) at a PCC. 245.9Compressive Force in Concrete ( Fcp.i ) at a PCC. 266.DESIGN RULES6.1 General. 276.2 Design Objectives . 277.WORKED EXAMPLES7.1 General. 287.2 Identification of Potentially Critical Cross-Sections . 287.3 Calculation of Effective Section. 307.4 Calculation of Design Action Effects . 357.5 Calculation of Vertical Shear Capacity ( φVu ) . 377.6Calculation of Design Moment Capacity ( φMb ) versus Degree ofShear Connection ( β ) Relationship. 377.7Calculation of Minimum Degree of Shear Connection ( βi ) at PCC’s . 397.8Calculation of Concrete Compressive Force ( Fcp.i )Corresponding to Minimum Degree of Shear Connection ( βi ) . 418. REFERENCES . 43APPENDICESA.B.DB1.1–ivDESIGN TABLES . 44NOTATION . 46Simply-Supported Composite BeamsEdition 2.0 - February 2001Design of Simply-Supported Composite Beams for Strength
OneSteel Market MillsComposite Structures Design ManualPrefaceThis design booklet forms part of a suite of booklets covering the design of simply-supported andcontinuous composite beams, composite slabs, composite columns, steel and compositeconnections and related topics. The booklets are part of the OneSteel Market Mills’ CompositeStructures Design Manual which has been produced to foster composite steel-frame buildingconstruction in Australia to ensure cost-competitive building solutions for specifiers, builders anddevelopers.Simply-supported composite beams have been favoured in the construction of composite steel-framebuildings in Australia. This is essentially because simple steel connections such as the web-sideplate connection (see design booklet DB5.1 – Design of the Web-Side-Plate Steel Connection) arevery economical to use when the steel frame is erected.This design booklet contains important explanatory information and worked examples about thestrength design method in Section 6 of Australian Standard AS 2327.1-1996, Composite Structures,Part 1: Simply Supported Beams. It is intended that this information will assist structural designengineers to understand the engineering principles on which the design method is based. Thecoverage of the strength design method is continued in design booklet DB1.2 – Design of the ShearConnection of Simply-Supported Composite Beams (To Australian Standard AS 2327.1-1996).Design aids have already been prepared to support the use of the design method, and are includedin the Composite Beam Design Handbook (in Accordance with AS 2327.1-1996) [2] published jointlyby the AISC and Standards Australia. These comprise Design Tables (Appendix A) and computersoftware (COMPBEAM ). Although these design aids are intended to make the design processmore efficient, it is essential that the users have a clear understanding of the design concepts anddesign rules prior to using them.The strength design method in AS 2327.1 is based on partial shear connection strength theory andrectangular stress block theory, and is applicable to the design of composite beams with compactsteel sections and ductile shear connection. Non-compact steel sections can be catered for byrepresenting them in design as equivalent compact sections. Slender steel sections are notpermitted. Details for ensuring that ductile shear connection is achieved are given in Sections 8 and9 of AS 2327.1, and explanatory information about these rules can be found in design booklet DB1.2.Computer program COMPSHEAR can be used in association with COMPBEAM to design theshear connection in accordance with DB1.2.The method of strength design presented for simply-supported composite beams has also beenextended to cover the design of continuous composite beams, noting that very similar principlesapply. The reader is referred to design booklet DB2.1 – Design of Continuous and Semi-ContinuousComposite Beams with Rigid Connections for Strength, and an associated computer programCOMPSECT . Partial shear connection strength theory is also applicable to the design of compositeslabs with ductile shear connection, which is also covered in a separate design booklet DB3.1 –Design of Composite Slabs for Strength. Finally, it is important to point out that the strength designmethod in AS 2327.1 is in harmony with leading overseas Codes, Standards and DesignSpecifications which address the design of composite beams.Edition 1.0 was published by BHP in May 1998. Edition 2.0 contains some minor corrections to thefirst edition, and is published by OneSteel.Simply-Supported Composite BeamsDesign of Simply-Supported Composite Beams for StrengthEdition 2.0 - February 2001DB1.1–v
OneSteel Market MillsComposite Structures Design Manual1. SCOPE AND GENERAL1.1ScopeThe strength design method in Section 6 of Australian Standard AS 2327.1 1996, CompositeStructures, Part 1: Simply Supported Beams [1] is addressed in this design booklet.The type of construction envisaged is shown in Fig. 1.1.121527Slab edge346101.2.3.4.5.6.7.8Slab edge9SlabSlab reinforcementDECKMESHTMProfiled steel sheetingShear connectorsEdge secondary beamInternal secondary beam118. Edge primary beam9. Internal primary beam10. Secondary-beam-to-primary-beam connection11. Secondary-beam-to-column connection12. Primary-beam-to-column connectionFigure 1.1 Members and Components of a Composite FloorThis booklet does not cover design for serviceability, design of shear connectors, design of theconcrete slab for transfer of longitudinal shear or design for fire resistance. Some of these aspectswill be covered in later booklets.1.2GeneralThe details of the different types of components which may be used in the construction of simplysupported composite beams designed in accordance with this booklet are described in this section.Simply-Supported Composite BeamsDesign of Simply-Supported Composite Beams for StrengthEdition 2.0 - February 2001DB1.1–1
OneSteel Market MillsComposite Structures Design ManualSteel BeamThe alternative types of steel beams that are permitted are shown in Fig. 1.2. The cross-section ofthe steel beam must be symmetrical about the vertical axis. Cold-rolled RHS, SHS and channelsections may be used provided that the wall thickness satisfies the requirements of AS 2327.1(Clauses 5.2.3.3(a) and 8.4.3.1).The channel sections shown in Fig. 1.2(c) and (d), and the T-sections shown in Fig. 1.2(g) and (h),may not be the most efficient steel sections for use in composite beams. However, these sectionsmay be encountered in design when hollow sections or I-sections are notched to allow the passageof service ducts within the depth of the beams. Optional flange plates may be attached to the bottomflange of some of the steel beam types (see Fig.1.2(a)) to increase the moment capacity of thecross-section.Optional flangeplate(a)(b)(e)(f)(c)(d)(g)(h)Note: Optional flange plates similar to that shown in (a) can also be used with (b), (e) and (f).Figure 1.2 Alternative Steel Beam TypesConcrete SlabThe concrete slab forms the top flange of the composite beam. It must be reinforced with deformedbars or mesh to strengthen it against flexure, direct tension or compression, and vertical orlongitudinal shear. These action effects can arise due to direct loading, shrinkage and temperatureeffects, fire, etc. The use of profiled steel sheeting as the bottom-face reinforcement in compositeslabs can significantly reduce the amount of conventional reinforcement required in the slab forflexural or shrinkage and temperature effects. The design of solid (reinforced-concrete) slabs mustbe in accordance with AS 3600. Composite slabs can be designed using the information given in thedesign booklets provided in Part 3 of this manual. Restrictions which apply to the geometry of theprofiled steel sheeting are given in Clause 1.2.4 of AS 2327.1, and, in association with othermeasures, were necessary to ensure that the shear connection is both efficient and ductile.The design of composite beams with a precast concrete slab is beyond the scope of AS 2327.1 and,therefore, this booklet.Profiled Steel SheetingThe major types of profiled steel sheeting used in Australia, viz. BONDEK II, COMFORM andCONDECK HP (see Products Manufactured From OneSteel and BHP Steel in this manual), allsatisfy the geometric requirements specified in Fig. 1.2.4 of AS 2327.1. In accordance withFig. 1.2.4(a) of AS 2327.1, the minimum cover slab thickness ( Dc hr ) is 65 mm. Therefore, theminimum overall slab depth Dc of a composite slab is nominally 120 mm for BONDEK II andCONDECK HP, and 125 mm for COMFORM.DB1.1–2Simply-Supported Composite BeamsEdition 2.0 - February 2001Design of Simply-Supported Composite Beams for Strength
OneSteel Market MillsComposite Structures Design ManualShear ConnectorsHeaded studs (manually or automatically welded), channels or high-strength structural bolts shown inFig. 1.3 may be used as shear connectors. Automatically welded headed studs are the only type ofshear connector that may be attached through profiled steel sheeting.The geometry that the shear connectors must conform with is defined in Clause 8.2.2. It should benoted that the 100TFC section is no longer produced, but the new 300PLUS, 100 PFC section maybe used as a direct substitute.(a) Headed studs(b) Channels(c) High-strengthstructural boltsFigure 1.3 Acceptable Shear Connector TypesSteel End ConnectionsThe most commonly used steel end connection for simply-supported composite beams is the webside-plate connection which is shown in Fig. 1.4.Primary beamSlabCleat plateSlabSheeting ribsPrimary beamSecondary beamCleat plate(a) Secondary-beam-to-primary-beamconnectionColumn(b) Primary-beam-to-columnconnectionNote: See reference [7] for construction details to support the sheetingaround the column and prevent concrete leakageFigure 1.4 Web-Side-Plate ConnectionSimply-Supported Composite BeamsDesign of Simply-Supported Composite Beams for StrengthEdition 2.0 - February 2001DB1.1–3
OneSteel Market MillsComposite Structures Design ManualThe design of this type of steel connection is addressed in design booklet DB5.1 for the bare steelstate, but not when it becomes a semi-rigid composite connection due to continuity of the slabreinforcement as shown in Fig. 1.4. In either case, it is conservative to assume simply-supportedsupport conditions for the design of the beam. In certain types of structures, such as carparks,careful consideration should be given to controlling cracking of the concrete, and accordingly,unpropped construction may be favoured (see Clause 7.3.2 of AS 2327.1), or else the beams maybe designed as continuous using design booklet DB2.1 and other types of steel connections used.DB1.1–4Simply-Supported Composite BeamsEdition 2.0 - February 2001Design of Simply-Supported Composite Beams for Strength
OneSteel Market MillsComposite Structures Design Manual2. TERMINOLOGYSome important terminology used in this booklet is summarised in this section. Reference shouldalso be made to Clause 1.4.3 of AS 2327.1 for additional terminology.Complete Shear Connection (β 1)The condition where the moment capacity of the cross-section of the composite beam is notgoverned by the strength of the shear connection.Composite ActionInteraction between the steel beam and the concrete slab to resist action effects as a singlestructural member; assumed to commence when the concrete in the slab has attained acompressive strength of at least 15 MPa. It is assumed to be fully developed once the compressivestrength of the concrete attains its specified design value fc' .Composite SlabA cast-in-situ concrete slab which incorporates profiled steel sheeting as permanent soffit formwork.Construction StagesThe following Construction Stages are identified in AS 2327.1 (see Clause 4.2 and Appendix F):Stage 1:While the steelwork is being erected; falsework and/or props are possibly installed; andprofiled steel sheeting is placed and attached to the steel beams. Construction loads arecarried by the steel beams acting alone, the strength of which should be determinedgiving due consideration to the lateral restraint provided during this stage. Generally, thisis a critical stage in the design of the steel beams.Stage 2:Attachment of shear connectors, fixture of reinforcement, and possibly installation ofprops (if not installed during Stage 1) is undertaken in readiness for concreting. As forStage 1, the loads are carried by the steel beams acting alone which may or may not bepropped.Stage 3:Period between commencement of concreting and initial set of the concrete. Compositeaction is not available. In unpropped construction, all the construction loadscorresponding to Stage 3, including the wet concrete load, are carried by the steel beamsacting alone, and hence this should be considered as a critical stage in the design of thesteel beams.Stage 4:Period after initial set of the concrete until its compressive strength fcj' reaches 15 MPa,which corresponds to the development of composite action. No additional loads should beplaced on the concrete to ensure that the shear connection is not damaged during thissensitive period, which may require back-propping of beams and/or slabs.Stage 5:Period until the concrete compressive strength fcj' reaches fc' (i.e. 15 fcj' fc' ). Removalof slab formwork/falsework or props to the steel beams or slabs may occur during thisstage. With composite action initially developed, the strength of the beam may beassessed using appropriate values for the compressive strength of the concrete (seeClause 6.4.2 of AS 2327.1) and the design shear capacity of the shear connectors.Stage 6:The remaining period of construction until the structure goes into service. The designstrength of the composite beams has been reached. The in-service loads are yet to beapplied, but appropriate construction loads should be considered.In-Service Stage: The structure is occupied and carrying the in-service loads.Minimum nominal construction loads for each of the construction stages defined above are specifiedin Clause 4.1.1 and Paragraph F2 of AS 2327.1.Simply-Supported Composite BeamsDesign of Simply-Supported Composite Beams for StrengthEdition 2.0 - February 2001DB1.1–5
OneSteel Market MillsComposite Structures Design ManualDegree of Shear Connection (β )The value obtained when the compressive force in the concrete at the strength limit state ( Fcp ) isdivided by the compressive force in the concrete corresponding to complete shear connection in theabsence of vertical shear force ( Fcc ), i.e. β Fcp / Fcp . While Fcc is a property of the compositesection, Fcp depends on the strength of the shear connection between the cross-section beingdesigned and the ends of the beam.End of Composite BeamNormally this would mean the physical end of the steel beam. This is obviously the case where asteel beam end is supported by a simple steel connection such as that shown in Fig. 1.4. However, ifthe steel beam cantilevers past its support ,such as could occur if the steel beam rests on anothersteel beam or a masonry wall, then in this case the end of the composite beam only coincides withthe end of the steel beam if the cantilever is not subjected to significant negative bending.Plastic Neutral AxisThe location in the steel beam at the top of the tensile stress block assuming rectangular stressblocks.Potentially Critical Cross-sectionA transverse cross-section that is likely to be critical, the strength of which must be checked duringdesign. Cross-sections may be critical in bending, shear or combination of both.Shear Ratio (γ)The ratio at a cross-section of the design vertical shear force ( V * ) to the design vertical shearcapacity ( φVu ).Solid SlabA concrete slab with a flat soffit and without a haunch, cast in-situ on removable formwork andreinforced in accordance with AS 3600.Tributary AreaThe plan area of formwork or slab from which dead and live loads acting on the formwork or slabshall be assumed to be received by a supporting composite beam, determined in accordance withParagraph H2 of AS 2327.1.DB1.1–6Simply-Supported Composite BeamsEdition 2.0 - February 2001Design of Simply-Supported Composite Beams for Strength
OneSteel Market MillsComposite Structures Design Manual3. DESIGN CONCEPTS3.1Shear ConnectionGeneralThe interconnection between the steel beam and concrete slab of a composite beam, which enablesthe two components to act together as a single structural member, is broadly referred to as the“shear connection”. It comprises the shear connectors, slab concrete and longitudinal shearreinforcement. Design of the shear connection is dealt with in detail in design booklet DB1.2.The shear connection mainly resists longitudinal shear, while tensile forces can also develop in theshear connectors, particularly in the vicinity of web penetrations due to Vierendeel action or wheresecondary beams apply “hanging” loads to primary beams.The shear connection resists interface slip (see Fig. 3.1) and causes the concrete slab and steelbeam to interact. As a result, resultant compressive and tensile forces develop in the slab and beam,respectively.Depending on the strength and stiffness of the shear connection, a composite beam can besignificantly stronger and stiffer in flexure than the corresponding non-composite beam. Typically, thedesign moment capacity and second moment of area of a composite beam with complete shearconnection can be 2-3 times higher than those of the steel beam alone (see Appendix A ofComposite Beam design Handbook [2]).SlipSteel beamSlipC 0Concrete slabNegligibleslipCT 0 No shear connection Longitudinal slip occurs freelyTCT Shear connection resists slip Resultant compression in slab C Resultant tension in steel beam TSteel beam and concreteslab act separatelyComposite beam with much greaterbending strength and stiffness(a) Non-composite beam(b) Composite beamFigure 3.1 Shear Connection Resisting Longitudinal ShearDuctile BehaviourThe strength design method given in AS 2327.1 requires that the shear connection is ductile.Generally, individual shear connectors should have a slip capacity of at least 6 mm for the behaviourof the shear connection to be considered as ductile [3]. Ductile and brittle behaviour of shearconnectors, as well as the assumed model for design, are shown diagrammatically in Fig. 3.2.Factors that affect the ductility of the shear connection include the following:(a) type of shear connectors;Simply-Supported Composite BeamsDesign of Simply-Supported Composite Beams for StrengthEdition 2.0 - February 2001DB1.1–7
OneSteel Market MillsComposite Structures Design Manual(b) type of slab, i.e. solid or composite;(c) type and orientation of profiled steel sheeting;(d) detailing of shear connectors, e.g. number of connectors per pan, proximity to profiled steelsheeting ribs, etc.;(e) concrete and shear connector material properties; and(f) detailing of longitudinal shear reinforcement.The requirements specified in AS 2327.1 in relation to the above factors ensure that a ductile shearconnection is achieved.Shear Force(F)Shear Force(F)DuctileBrittleδDesign shearcapacity (fds )Fδ)Slip (δ(a) Actual behaviourNominal shearcapacity ( fvs)δ)Slip (δ(b) Assumed model for designFeatures of assumed model for design: Reaches design shear capacity with very little slip - (in practice, typically 1 - 2 mm). Maintains design shear capacity indefinitely - (in practice, 8 - 10 mm).Figure 3.2 Behaviour of Shear Connectors3.2Beam BendingBeam End SegmentIn strength design, the design action effects M * and V * at a cross-section are calculated byconsidering equilibrium of the beam end segment taken between the cross-section of concern, andthe adjacent beam end as shown in Fig. 3.3(a). Equilibrium of internal forces at the cross-section,and equilibrium of the slab included in the beam end segment, as shown in Fig. 3.3(b), areconsidered in the calculation of the nominal moment capacity of the cross-section Mb .Effective SectionThe moment capacity of a composite beam cross-section is calculated using the concept of aneffective section, which includes an effective width of concrete flange and an effective portion of steelbeam. The presence of compressive reinforcement in the slab is normally ignored in the calculation.The capacity of the profiled steel sheeting to carry force is also neglected.The effective width of the concrete flange is affected by the in-plane shear flexibility of the concreteslab, and therefore mainly depends on the:(a) effective span ( Lef );(b) centre-to-centre spacing of adjacent beams ( b1 , b2 ); and(c) overall thickness of the slab ( Dc ).DB1.1–8Simply-Supported Composite BeamsEdition 2.0 - February 2001Design of Simply-Supported Composite Beams for Strength
OneSteel Market MillsComposite Structures Design ManualIn the case of a solid slab, the entire cross-sectional area of the slab within the effective width isavailable to form part of the effective section. However, for a composite slab, the portion of the slabincluded depends on the orientation of the sheeting ribs. A composite slab with profiled steelsheeting that complies with the requirements of AS 2327.1(Clause 1.2.4) can be treated as a solidslab when the sheeting ribs are deemed parallel to the longitudinal axis of the beam.Design loadV* M*R*(a) Design action effectsn connectorsCfdsCfdsTT Equilibrium of forces at cross-section: C T Equilibrium of forces on slab segment: C nfds(b) Internal forces at strength limit stateFigure 3.3 Beam End SegmentThe effective portion of the steel beam is determined taking into account the effects of local buckling.Plate elements of the steel beam that are fully in tension are considered to be fully effective. Inaddition, the effective portion of each plate element either fully or partially in compression is includedin the effective section.The effective portion of each plate element in compression is determined on the basis of the value ofits plate element slenderness ( λ e ) in relation to the plate element plasticity and yield slendernesslimits ( λ ep and λ ey ), which are given in Table 5.1 of AS 2327.1 and are similar to those given inAS 4100. Compact plate elements ( λ e λ ep ) are considered fully effective. For non-compact plateelements ( λ ep λ e λ ey ), only the portion that can be considered compact is included. Steel beamsections with slender plate elements ( λ e λ ey ) are not covered. Reference could be made toEurocode 4 [3] or BS 5950: Part 3 [4] for the design of composite beams with slender steel beamsections.When calculating the effective portion of the steel beam, the depth of the compressive zone in thesteel beam must be known. However, this is affected by the degree of shear connection (β) whichvaries along the length of the beam. Initially, the extent of the compressive zone can be determinedbased on the conservative assumption that only the steel beam is present and there is no compositeaction (see Fig. E2 of AS 2327.1). Although the calculation can be refined iteratively when the degreeof shear connection at each potentially critical cross-section for bending is known, this is not normallydone.Rectangular Stress Block TheoryThe nominal moment capacity of a composite beam cross-section ( Mb ) is calculated using itseffective section and rectangular stress block theory.Simply-Supported Composite BeamsDesign of Simply-Supported
Composite Structures Design Manual Edition 2.0 - February 2001 Simply-Supported Composite Beams DB1.1–iii Design of Simply-Supported Composite Beams for Strength Foreword OneSteel is a leading manufacturer of steel long products in Australia afte
