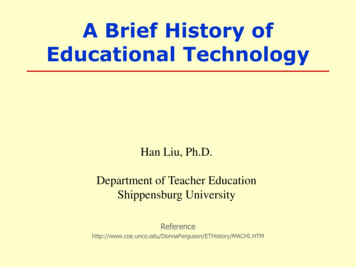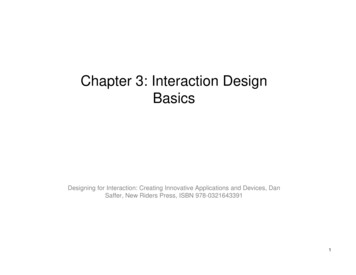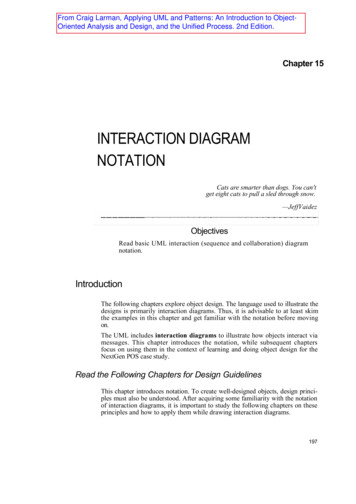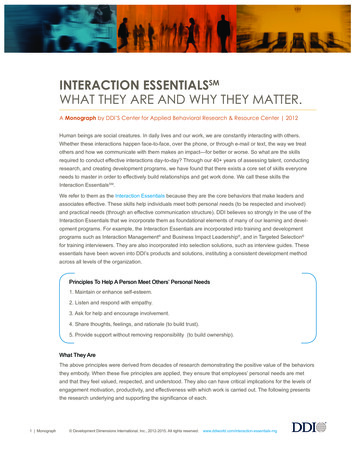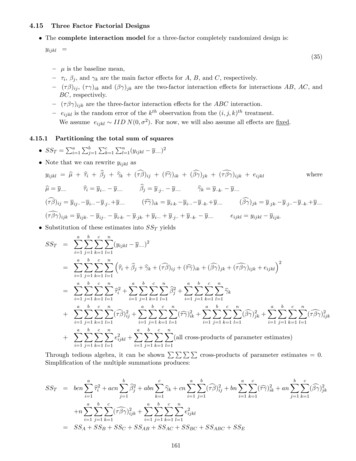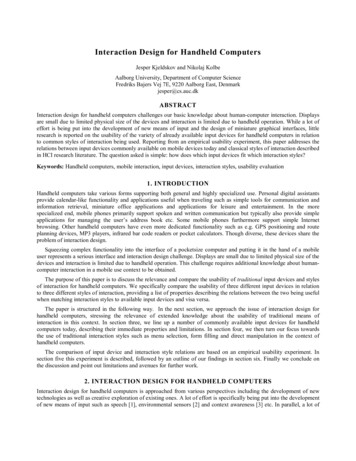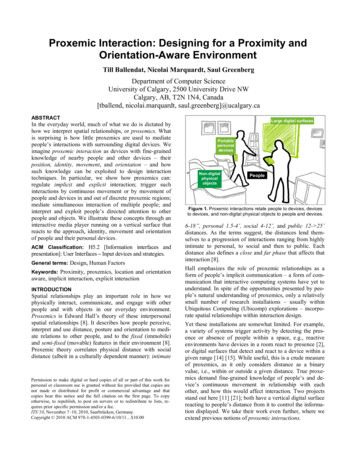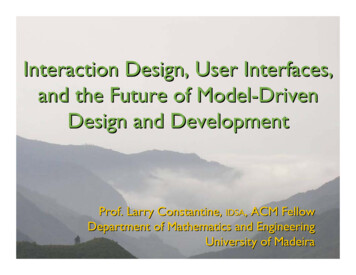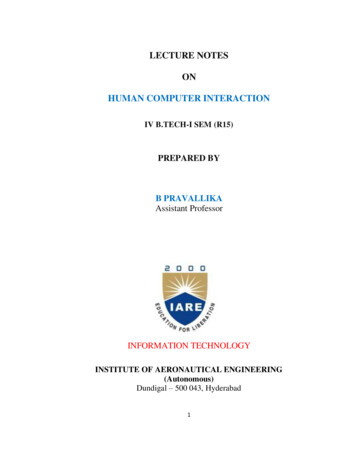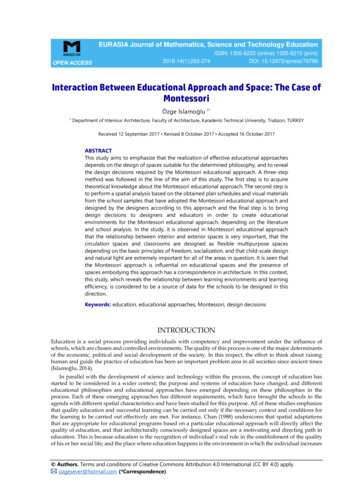
Transcription
EURASIA Journal of Mathematics, Science and Technology EducationOPEN ACCESS2018 14(1):265-274ISSN: 1305-8223 (online) 1305-8215 (print)DOI: 10.12973/ejmste/79799Interaction Between Educational Approach and Space: The Case ofMontessoriÖzge İslamoğlu 1*1Department of Interiour Architecture, Faculty of Architecture, Karadeniz Technical University, Trabzon, TURKEYReceived 12 September 2017 Revised 8 October 2017 Accepted 16 October 2017ABSTRACTThis study aims to emphasize that the realization of effective educational approachesdepends on the design of spaces suitable for the determined philosophy, and to revealthe design decisions required by the Montessori educational approach. A three-stepmethod was followed in the line of the aim of this study. The first step is to acquiretheoretical knowledge about the Montessori educational approach. The second step isto perform a spatial analysis based on the obtained plan schedules and visual materialsfrom the school samples that have adopted the Montessori educational approach anddesigned by the designers according to this approach and the final step is to bringdesign decisions to designers and educators in order to create educationalenvironments for the Montessori educational approach, depending on the literatureand school analysis. In the study, it is observed in Montessori educational approachthat the relationship between interior and exterior spaces is very important, that thecirculation spaces and classrooms are designed as flexible multipurpose spacesdepending on the basic principles of freedom, socialization, and that child-scale designand natural light are extremely important for all of the areas in question. It is seen thatthe Montessori approach is influential on educational spaces and the presence ofspaces embodying this approach has a correspondence in architecture. In this context,this study, which reveals the relationship between learning environments and learningefficiency, is considered to be a source of data for the schools to be designed in thisdirection.Keywords: education, educational approaches, Montessori, design decisionsINTRODUCTIONEducation is a social process providing individuals with competency and improvement under the influence ofschools, which are chosen and controlled environments. The quality of this process is one of the major determinantsof the economic, political and social development of the society. In this respect, the effort to think about raisinghuman and guide the practice of education has been an important problem area in all societies since ancient times(İslamoğlu, 2014).In parallel with the development of science and technology within the process, the concept of education hasstarted to be considered in a wider context; the purpose and systems of education have changed; and differenteducational philosophies and educational approaches have emerged depending on these philosophies in theprocess. Each of these emerging approaches has different requirements, which have brought the schools to theagenda with different spatial characteristics and have been studied for this purpose. All of these studies emphasizethat quality education and successful learning can be carried out only if the necessary context and conditions forthe learning to be carried out effectively are met. For instance, Chan (1988) underscores that spatial adaptationsthat are appropriate for educational programs based on a particular educational approach will directly affect thequality of education, and that architecturally consciously designed spaces are a motivating and directing path ineducation. This is because education is the recognition of individual’s real role in the establishment of the qualityof his or her social life; and the place where education happens is the environment in which the individual increases Authors. Terms and conditions of Creative Commons Attribution 4.0 International (CC BY 4.0) apply.ozgesever@hotmail.com (*Correspondence)
İslamoğlu / Educational Approach and SpaceContribution of this paper to the literature This study includes readings about Montessori approach and reveals the relationship between learningenvironments and learning efficiency.This study provides guidelines for architects, designers and teachers about Montessori environments.This study deals with the Montessori approach from pedagogical and architectural point of view andemphasizes thatschools should be planned together with educators and designers.1.Literature search2. School analysisDetermination of basic principlesSpatial analysis3. Design decisions andschematic description forbasic principlesFigure 1. Work Diagramhis or her knowledge as a creative and critical person and emancipates his or her talents freely, and that place is thesocio-physical environment in which children, teachers, and parents communicate. Enrichment of theseenvironments will support children’s cognitive, perceptual and motor development.Although the concept of education seems to be outside the domain of architecture, the definition of the conceptfrom different perspectives is quite guiding in the formation and interpretation of architectural ideas. Criticisms inthe basic education reform programs in many developed countries are not only about technical, economic, andpolitical systems that affect education, but also include the philosophy behind their educational models andarchitectural models of these educational models (Karabey et al., 2000). In this context, it is believed that acting inaccordance with the decisions made by educators and designers together in the design of school buildings;considering the physical environment in relation to the educational environment while planning; and dealing withthe pedagogical aspect of the subject are necessary, thus with the success of the spatial setup, the cognitive, physicaland emotional development of the children will be supported. For this reason, the study discusses Montessorieducation approach, which is used frequently in different countries in recent years and which characterizes theplace as a lifeless instructor, and the educational environments in which this program is applied.It is believed that the data generated are important in terms of using them in the creation of spaces to supportthe educational and social development of students. It is also thought that this is an interdisciplinary study owingto the fact that the education approaches, which are frequently taken from the pedagogical point of view, areevaluated from the design point of view in this study, so it is important in terms of contributing to the field ofeducation and practice.RESEARCH METHODIn line with this purpose, a three-step method has been setup within the concept of study (Figure 1). First of all,the general characteristics of the Montessori educational approach were expressed and a literature review wasconducted in this context. The second stage of the study is the phase that examined the spatial characteristics of theexemplar schools where the determined educational approaches are being implemented and which stand in theliterature in this context. At this stage, the schools that the designers in various countries have planned in line withthese principles are examined through plan planes and visuals. Because of limitations in the study, 7 exampleschools were included. At the last stage, as a result of the information obtained from the literature and schoolsamples, the existence of some design decisions came to the forefront and the design approaches are schematicallyexpressed in these titles. Thus, the relationship between educational approach and spatial setup has been revealedin the study.A lot of pedagogical work has been conducted about the Montessori approach. The development of theapproach, its general characteristics and the basic principles are covered in a wide range of studies. The purpose ofthis study is to examine the Montessori approach and the spatial decisions required by this approach. For thisreason, general principles has been aimed to be mentioned briefly and to address primarily the principles that willinfluence spatial organization. However, it is possible to summarize these principles as the principle of theMontessori Method in general, as freedom of movement principle, free election principle, self-education principle,socialization principle (Durakoğlu, 2010).In the early years of the twentieth century, educators such as M. Montessori and Reggio Emilia in Italy, R.Steiner in Central Europe, C. Freinet in France and J. Dewey in USA developed teaching and learning approaches266
EURASIA J Math Sci and Tech Eddifferent from each other. Within these approaches, the Montessori approach emerges as one of the most widelyused educational approaches around the world.The Montessori approach is an educational approach, born in Italy, unearthed by Maria Montessori (1870-1952),who earned the title of her country’s first female medical doctor. In line with her view that the studies oneducational philosophy in her lifetime are not sufficient in terms of educational quality, Montessori has provideda new educational approach. According to Montessori, education is a process in which parents, teachers, andchildren are in constant contact. In this process, not only the adult is helping the child but also the child is helpingthe adult (Schafer, 2006).Montessori founded her first school in Rome in 1907. This school is a full-day program that serves 4-7 years oldchildren of low-income families (Aydin, 2006). In the years of 1922-1943, the party, which Mussolini founded closeddown all the democratic institutions in Italy as well as the Montessori schools. After this period, Montessori hadobtained the opportunity to promote her method abroad in many countries of the world. After long trips to variouscountries, including the Netherlands, Spain and India, Pollard (1996) stated that the Montessori Method becamethe world’s most common method of education in a short span of time (Durakoglu, 2010)The aim of Montessori education is to raise citizens who are open to lifelong learning, are problem-solvers, selfdirected, talented, responsible and harmonious, and in this context to approach the child as an individual. TheMontessori Method, which attaches importance to the physical and mental needs of the child, opposes theeducation to be made according to a predetermined program (Montessori 1953, 8-12). According to this approach,the teacher is only an observer and a timely interventionist, prepares the environment, directs the activity andprovides stimulation to the child (Goffin, 2001). The child chooses to work according to his or her interests, doeswhat he or she wants to do, teaches himself or herself, and becomes aware of his or her own freedom (Aydin, 2006).As their talents increase, they develop a strong sense of independence and self-confidence in the end.Montessori (1932) argues that without freedom, personality cannot ideally develop. The “freedom” principle inthe Montessori approach is expressed by Montessori as “the shortest and most concise explanation of the methodwe have implemented, giving children freedom in a pre-prepared environment”(Montessori, 1997). In order for achild to fully develop his or her physical, mental and spiritual potential, the child must be free (Aydin, 2012). Forthis reason, the first objective of education for Montessori is the child’s self-discovery and liberation. Montessorisees the ‘self-education’ principle as a principle that allows the child to be liberated, and aims to bring the potentialavailable in children to the highest, and expresses that it is appropriate for the child’s natural growth anddevelopment (Mallory, 1989).Highlighting the emancipation of the child as a basic principle, Montessori emphasizes that the educationalenvironment must be of a quality that allows children to use their freedom (Bartolemeis, 1973). In Montessorieducation, the environment is a lifeless teacher and the child learns by constantly being stimulated in thisenvironment (Montessori, 1950).In the Montessori approach, the key phrase is the prepared environment. The approach is based on the child’sdevelopment of his or her individual characteristics within the “prepared environment” (Orem, 1970). Montessori,(1972), refers to the prepared environment in the schools by the concepts of freedom, order, beauty and atmosphere,educational materials, community life, reality and nature (Jesus, 1987). Prepared environment is a modifiedenvironment that provides top level of opportunity for the child to explore and learn.The Montessori approach is seen in general as an approach that attaches importance to the freedom of the child,provides the socialization of the child and makes the child feel important, and that is based on the child’s selflearning, discovery and intertwining with the nature. In the second phase of the study, examples of schools aregiven that were designed based on these principles.MONTESSORI SCHOOL EXAMPLESThe study was setup based on the existence of relationship between the general features of the educationalapproach and spatial setup. Within this setup, examples of schools, which stand in the literature and which weredesigned by the designers according to the Montessori philosophy, are examined (Table 1). In the plan plane andas a result of visual analyses, spatial analyses of these examples were carried out thus design criteria supportingthe Montessori approach was revealed.267
İslamoğlu / Educational Approach and SpaceTable 1. Schools Examined within the Scope of the StudyDelft Montessori Okulu/1966/ Apollo MontessoriNetherlands/1980/NetherlandsMontessori College Oost/2000/ NetherlandsSchool De Dijk/2009/NetherlandsMontessori SchoolWaalsdorp/2014/ NetherlandsFayetteville MontessoriElementarySchool/2012 USFigure 2. Delft Montessori SchoolHenson Valley MontessoriSchool/2002/US1Delft Montessori SchoolDelft Montessori School was built in 1966, during the process in 1968, 1970, 1981, 2007 and 2009 with variousadditions and changes have come up to the day. Circulation areas are multi-purpose areas where different activitiescan be performed. This area “podium block”, which is designed in connection with the classrooms, stands out. Thisblock includes education, teaching, sitting, reading, playing, etc. It is a flexible base that allows different actions.Circulation can be narrowed and expanded in cases where it is obstructed and allows for different spatialarrangements. Classroom locations are in L form, and according to Hertzberger, this form provides flexibility bycreating subspaces to support formal, informal and creative activities. Different activities are held at the two endsof the L classrooms and in the corner. Classrooms at the Delft school are thought of as house buildings on a street.The entrance halls between the street and the classroom are arranged to be able to function as pass-through-storage.In these places, niches were created for extracurricular activities. Small areas at the lower level in the entrance ofthe classrooms are areas where individual activities are carried out (Figure 2) (İslamoğlu, 2014).Apollo-Montessori and Willemspark SchoolsThe Apollo schools are three-storey schools consisting of twin masses, Montessori School and WillemsparkSchool. Both masses have the same exit point. The only difference between the two masses is the differentorientation of the balconies in the classrooms due to their different location. A central hall surrounds the classroomsand this is the heart of the school. The passage areas between the classrooms and the corridor constitute individual,independent study areas. Apollo schools are designed as a large central hall that allows flexible spatial edits insteadof corridors for activities that cannot be carried out in classrooms with small circulation areas. This hall issurrounded by four classrooms located on all floors of the school and is designed as a connection. The ladder in thehall constitutes the focal point of the school. The brown wooden ladder in this area is designed for children to carryout planned activities on the spandex side. This staircase is used for socialization, play, theatre, work, recreationand meeting purposes (Figure 3) (İslamoğlu, -onderwijs/114-montessori-school-delft (E.T. 12.04.2017)268
EURASIA J Math Sci and Tech EdFigure 3. Apollo-Montessori and Willemspark SchoolsFigure 4. Montessori Oost School23Montessori Oost SchoolThe school is made up of twin masses, designed by Montessori’s idea of encouraging children to learn byoffering a wide selection with a clear structure. One of the masses is the school building and the other is the onethat allows people to socialize and where the activities are carried out. Hertzberger’s idea that schools must be likea small city with public spaces, squares, streets, and corridors prevails at this school, too. Areas where students canwork individually or in small groups exist between corridors and classrooms. Between the two blocks, there is aspace where the daylight can be taken to the central hall of the school. This two-story hall is an area that allows fordifferent activities of the school. Every room in the school sees this central hall; for example, the teacher rooms openup to this space so what the students do during the recesses can be seen. The classrooms are separated from thecorridors by large sliding doors, so the school is used as a large area. Corridors and classrooms allow students towork individually and in groups. School design aims to create a balance between supervision and confidentiality,to setup social equality and social equilibrium, and to enable all common areas to be used for informal activities(Figure 4).Henson Valley Montessori SchoolThe gathering of four masses that appear like villa forms the school. It has a plan that allows children to observenature. An attempt was made to create a home like environment that allows students as much independence aspossible. Light, openness, and connection to the outside world are the main themes shaping the design of the school.It is the focal point of the design of all classrooms to take in natural light, ventilate and be in nature. The wholeschool was arranged to connect with the outside world. Circulation area of the school is surrounded by colouredglass blocks and provides classes with natural reflection of light. This area is covered with patterns, flowers andrainbows, and was provided to represent the nature and the world. The classrooms in the kindergarten section ofthe school are open to the garden, allowing students to grow flowers, vegetables and fruits. Each class has abathroom and a small kitchen. The goal is to convey the idea that students are talented and competent. The entireschool has a natural flow that allows children to feel free while they are being protected. There are large windowsin the classrooms. These windows are covered with glass bricks and allow natural light to enter in the form ofdifferent shapes. Glass bricks are painted by the students in their own colors and emphasize the feeling that thestudents have real possession of the place; and the painted edges encourage the students to look around in differentshapes. With bright colors and furniture suitable for children, a warm and stimulating environment was createdfor the students in the school. Large size windows and a bright color palette stimulate curiosity and discovery forolder students at the school (Figure erwijs/113-apollo-schools (E.T. m (Date of Access04.15.2017)23269
İslamoğlu / Educational Approach and SpaceFigure 5. Henson Valley SchoolFigure 6. De Dijk School45De Dijk SchoolThe school has a mass setup with horizontal planning that is formed by cubic modules’ coming together. It isthe large window openings that attract the most attention in the massive setup. These openings were designed toenable students to communicate with nature. The school resides in a green area surrounded by water channels.This channel creates the spatial setup of the school. A backbone was planned according to this channel; a circulationarea was created along this channel and all the spaces were connected to this spine. Various areas, such asclassrooms, library and teacher’s room, are shaped by this backbone. In the pockets opened on the backbone, unitssuch as a library and a study area with an open plan type where students can work together, read books, andsocialize at the same time were formed. Additionally, in the central backbone, an 8-meter-wide staircase stands out;and this staircase is used for multiple purposes as per spontaneously emerging events. Thanks to the openingscreated in the floor, a visual connection is established between this staircase and the upper floor. Each classroomhas its own wet volume. Classrooms can open to the garden and students are free in these areas. The facade is whitein color. The reason for choosing white color is to contrast with the black, gray-brown colors of the surroundingbuildings and create a new beginning. The other side of the school is covered with a wooden floor, which is a warmmaterial (Figure 6).Fayetteville Montessori SchoolThe school, which has a triangular plan that forms classrooms, a conference room and a canteen, is located ona green area in a wide-open space. The school has been provided with plenty of natural light, so care has been takenfor the school to be one that invites students. The material used on the facade is simple, durable and economical toprovide warmth and invitation. The school allows students, families and teachers to explore the relationshipbetween the built environment and the natural environment. Care has been taken to ensure that the classroomsallow for calm and sensory experiences (interaction with smells, sounds, textures and the space). There is morethan one teacher in the classrooms and the teachers are obliged to provide independent learning of the studentswithout irritating. Classrooms are in relationship with the garden. Classrooms located on the ground floor can beopened to the garden. Each classroom has its own sink (Figure henson-valley-montessori-school/intro (Date of Access de-dijk-drost-van-veen-architecten (Date of Access 04.05.2017)270
EURASIA J Math Sci and Tech EdFigure 7. Fayette Montessori School6Figure 8. Waalsdorp Montessori School7Waalsdorp Montessori SchoolThe school offers dynamic training opportunities with its extensive and flexible internal structure for theMontessori education system. Two historic Linden trees and the entrance corner define the position of the schoolon the plot; this orientation provides the school with a welcome area and a large background area. The facade wasbuilt with strong profiles, covered with large bricks. These large and vertical bricks define the entrance. It wasdesigned in a non-traditional arrangement the Montessori education requires. The main building consists of threeunits, each of which hosts a private group. Each unit has its classrooms, multi-functional corridors and entrance.The auditorium is the heart of the building. Depending on the pedagogical goals of the Montessori system directly,all these properties are interconnected by a wide variety of functional “streets” that function as meeting placeswhere children can work together and play music together. The two floors are connected by three spaces, allowingdaylight to enter the building’s deep areas. The school has an open, transparent and flexible character. The serviceareas are integrated into spatial setup. In addition, importance was given to the selection of interior and exteriormaterials and wood-based materials were preferred depending on the Montessori approach (Figure 8).FINDINGSIn the scope of the study on spatial effects of educational philosophies, 7 schools with Montessori approachwere examined and some common design decisions were determined as a result of deliberations. In Montessorischools, these design decisions have been defined as design, interior-exterior relation, multipurpose circulationareas, flexible classrooms, visual linkage and natural light in children’s schools and these decisions are explainedand supported by schematic expressions.Child-Scale DesignThe student is in constant contact with the learning venue at the Montessori schools. The space design shouldbe prepared according to the student and the equipment in the learning environment should be shaped accordingto the child who is the real owner of the environment. In these schools there is no equipment for teachers and it isthe personality of the child that shapes it, not the authority of the adult (Standing, 1957). In all of the schoolsstudied, there is the feeling that this place is completely owned by the children and it is special to them, thanks tothe low-floor masses horizontally and the child-scale design approach in the equipment. This approach supportsMontessori’s thinking that the child lives the feeling of being at home, and needs to feel as comfortable and secureas at home. In addition, in these schools horizontal planning and low-floor masses are preferred in order to hitect (Date of montessori-school-waalsdorp-de-zwarte lsdorp-de-zwarte-hond-photo (Date of Access 04.18.2017)7271
İslamoğlu / Educational Approach and SpaceFigure 9. Child-Scale DesignFigure 10. Internal-External RelationshipFigure 11. Multi-Purpose Circulation Areasthe social indiscrimination and equality between adults and children required by the educational approach (Figure9).Internal-External RelationshipThe philosophy of Montessori gives great importance to nature and environment. For this reason, all schoolsare intertwined with nature, and there is a strong relationship between interior space and environment. In theMontessori classrooms, children are free to go out of school into the field (Sivri, 2014). Parallel to the importancegiven to nature, the internal-external relationship is provided by verandas, porches, fringes, inner and outergardens, inner courts and winter gardens where the outdoor activities can be carried out in the Montessorieducation, and the activities held inside are also continued outside. In addition, spaces where outdoor naturalevents can be perceived from inside are designed (Figure 10).Multi-Purpose Circulation AreasMontessori philosophy attaches great importance to socialization, communication and interaction. In thiscontext, the circulation areas in the schools are setup as multipurpose fields that constitute the heart of the school.It is aimed at the design of these areas to see a model of the social environment in which children live and will livein the future and to prepare for their future life. For this reason, corridors are not only the areas where the unitsmerge and areas that are walked, but also the places with natural light and with the quality of a learning streetwhere students from different age groups can socialize, rest, study and teach each other some things, and areaswhere spontaneously developing activities can be performed. The stairs in these areas are used as areas wherestudents come together and socialize by carrying out many activities. Montessori argues that schools should be likechildren’s home. For this reason, the use of wood, as a warm material, appears to be important in these areas (Figure11).Flexible ClassroomsAccording to Montessori, activity is important for the development of the child, and physical activity has animportant role in mental development (Montessori, 1975). According to him, the child’s intelligence evolves bymotion. In the Montessori approach, additionally, the elimination of the need for a precisely tailored program andthe fact, too, that students from different age groups perform many different activities at the same time make thedesigned spaces in these schools constantly changeable according to daily activities and needs. Montessori’s space272
EURASIA J Math Sci and Tech EdFigure 12. Flexible ClassroomsFigure 13. Visual ConnectionFigure 14. Natural lightapproach facilitating motion and activities finds response with flexible spatial setups throughout all the schoolsstudied. It is seen that particularly in classrooms, students have their special areas where their small or large groupactivities can take place, which provide students with a choice area and support their freedom, and where they canstay alone when needed. Flexibility in classrooms is important in terms of educational performance. It is expectedthat these spaces will be flexible enough to support change, activity, exploration, individual and group workaccording to different learning methods (Islamoğlu, 2014). In this context, education, for which all areas aredesigned as a learning field, also takes place outside the classrooms. Flexible classrooms with completely openplan that can open to the outside and inside in various shapes were designed. The classrooms are divided intosubspaces so that they can provide individual and collective activities. The niches and subspaces created in theseareas are areas where different activities can be carried out flexibly. In addition, it is observed that there are noclosed school unit in all the schools; all the classrooms are in contact with the circulation areas and areas for commonuse; and the learning takes place in every place of the school (Figure 12).Visual ContactInter-venue visual communication in Montessori schools also is another design criter
Montessori (1932) argues that without freedom, personality cannot ideally develop. The “freedom” principle in the Montessori approach is expressed by Montessori as “the shortest and most concise explanation of the method we have implemented, giving children freedom in a pre-prepared enviro
