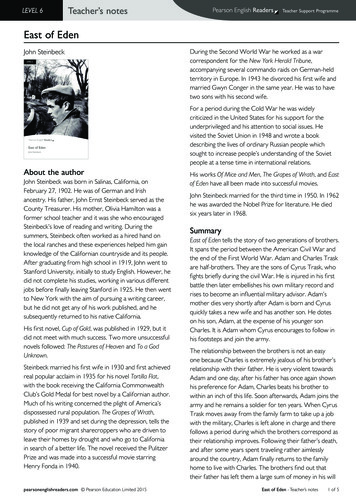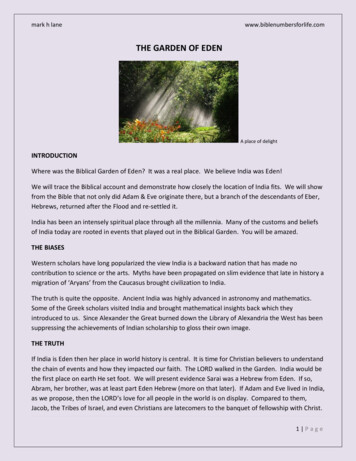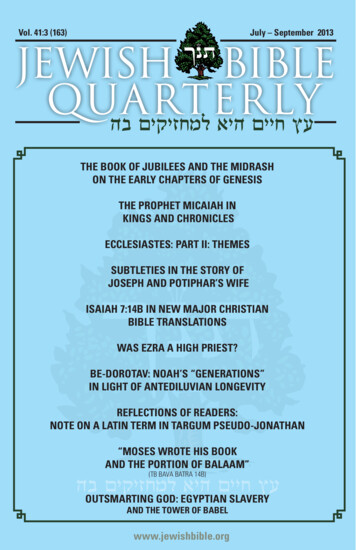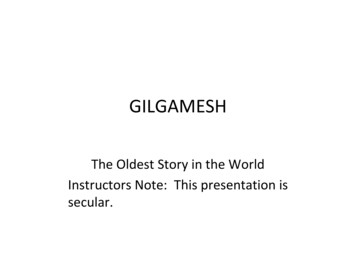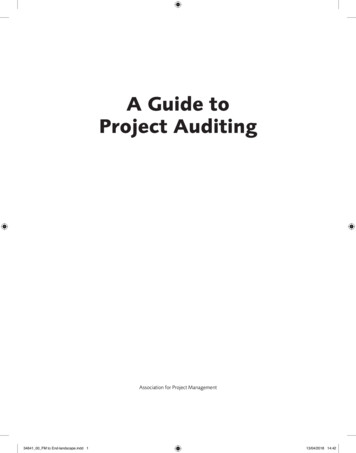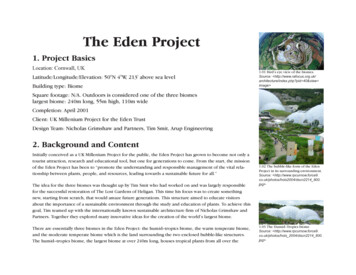
Transcription
The Eden Project1. Project BasicsLocation: Cornwall, UKLatitude/Longitude/Elevation: 50 N 4 W, 213' above sea levelBuilding type: Biome1.01 Bird’s eye view of the biomes.Source: id 40&view image Square footage: N/A. Outdoors is considered one of the three biomeslargest biome: 240m long, 55m high, 110m wideCompletion: April 2001Client: UK Millenium Project for the Eden TrustDesign Team: Nicholas Grimshaw and Partners, Tim Smit, Arup Engineering2. Background and ContentInitially conceived as a UK Millenium Project for the public, the Eden Project has grown to become not only atourist attraction, research and educational tool, but one for generations to come. From the start, the missionof the Eden Project has been to “promote the understanding and responsible management of the vital relationship between plants, people, and resources, leading towards a sustainable future for all.”The idea for the three biomes was thought up by Tim Smit who had worked on and was largely responsiblefor the successful restoration of The Lost Gardens of Heligan. This time his focus was to create somethingnew, starting from scratch, that would amaze future generations. This structure aimed to educate visitorsabout the importance of a sustainable environment through the study and education of plants. To achieve thisgoal, Tim teamed up with the internationally known sustainable architecture firm of Nicholas Grimshaw andPartners. Together they explored many innovative ideas for the creation of the world’s largest biome.There are essentially three biomes in the Eden Project: the humid–tropics biome, the warm temperate biome,and the moderate temperate biome which is the land surrounding the two enclosed bubble-like structures.The humid–tropics biome, the largest biome at over 240m long, houses tropical plants from all over the1.02 The bubble-like form of the EdenProject in its surrounding environment.Source: scn2214 800.jpg 1.03 The Humid–Tropics biomeSource: http://www.rpcurnow.force9.co.uk/photos/hols 2004/dscn2214 800.jpg
world. Trails and various waterfalls enclosed inside the structure allow visitors to totally immerse themselvesin a unique environment that would otherwise be impossible. The moderate temperate biome, thoughsmaller still, allows visitors to enjoy and learn about plants and environments from all over the world.1.04 Exotic plants and waterfalls are encountered as visitors walk along the various trails the biome has to offer.Source: http://www.arch.mcgill.ca/prof/sijpkes/D C-winter-2005/pavillionssteel polymer/edenproject.jpeg 3. Design Intent and Validation1.05 One of the many jungle-type plantsinside the humid–tropics biomeSource: ct/eden project38.jpg The strict criteria for such an innovative structure created many design challenges. First, the structure wasto be the world’s largest plant enclosure. This involved coming up with a design scheme that could span forgreat distances without the use of a single internal support. Second, the structure must be as light as possible.This was needed for transportation reasons primarily because all the materials would have to be brought infrom other cities, a long distance away. In addition, a lighter structure would put less stress on the soil and allow for smaller footings and less site impact. Last, the enclosure must be ecologically friendly helping it to beused as an educational demonstration of sustainability.Grimshaw’s solution to this challenge was to look at nature. He got his inspiration from looking at the honeycomb of bees and even the multifaceted eyes of a fly. These creatures used their surroundings most effectivelyto create a very strong, yet light-weight, solution. In addition, a geodesic dome-like structure would be able toconform to the expanding and contracting contours of the clayey soil.1.06 Inside the biome. Some of the largeheating/cooling units can be seen in theback.Source: http://www.arch.mcgill.ca/prof/sijpkes/D C-winter-2005/pavillionssteel polymer/edenproject.jpeg
4. Key Design StrategiesThe Eden Project uses a variety of design strategiesto help it complete its goal of sustainability.The official name for the bubble-like geodesic structure mentioned earlier is a “hex–tri–hex.” Thoughthe final structure looks very similar to half a sphere,the entire building uses straight planes with straightedges. It incorporates an outer shell of primarilyhexagonal pieces, (some pentagons) which attachesto an inner network of triangles for stability. The design is so structurally stable that it does not need anyinternal supports even in the 240m span of the largest biome. In addition, all the steel tubes that makeup the grid-like network could be easily transportedto the site in small pieces reducing costs. The structure transfers loads to the ground uniformly aroundits base which helps to eliminate large footings thatotherwise might have been needed to support sucha large enclosure. Energy efficiency-wise, the hemisphere shape helps to conserve the heating that isneeded especially in the humid–tropics biome. Thisis because of the fact that a sphere has the largestamount of volume compared to its surface area ofany form.Cushions of ETFE (ethyltetraflouroethylene) transparent foil are used for the glazing. This very lightweight material weighs approximately 1% of glass.In addition, its strength and the fact that it is selfcleaning makes it the perfect product to use for thisproject. Last, it also has excellent ultraviolet transmittance which is essential for the healthy develop-1.09 The site before construction of thebiomes began.Source: http://www.eden-happenings.com/start-of-con.htm 1.07 The domes under construction against one of the side wallsof the old clay quarry.Source: http://www.eden-happenings.com/biome-con.htm 1.10 The biomes were designed to impact the site minimally.Source: http://www.eden-happenings.com/start-of-con.htm 1.08 Installation of the ETFE pillows.Source: http://www.eden-happenings.com/biome-con.htm
ment of the plants grown inside. This also means that it is important to wear sunscreen when hiking throughthe biome. Since each of the hexagonal pieces of the biome is a different size, Grimshaw worked with othersto come up with a specialized 3D computer program that determines the dimensions of each piece. Thesedata are then transferred to a machine that correctly cuts and labels each piece before it is shipped to theconstruction site.1.12 Construction of the steel hexagonalbracingSource: http://www.eden-happenings.com/biome-con.htm 1.13 Specially designed connectors weredesigned to connect the ETFE pillowmembranes to the steel strructure.Source: http://www.eden-happenings.com/biome-con.htm 1.11 Up-close look at the transparent glazing of the ETFE pillows and ventilation. Each hexagon (or pentagon) is a slightly different size,allowing the structure to better conform to the site.Source: http://www.rpcurnow.force9.co.uk/photos/hols 2004/dscn2214 800.jpg
5. Performance StudiesTo study the “macrosopic performance” of the biomea dynamic thermal analysis computer program calledOASYS was used. This program helped measurethe performance of the biomes during the extremeclimate conditions of the year, such as a hot summerafternoon or a cold winter morning.The performance studies reinforced the designstrategies that were used in the original designingprocess. It also allowed for various adjustments tobe made to enhance the energy savings within thebiome. One of these adjustments was the change ofthe location and number of some of the nozzles thatsupply warm air for the biome.1.15 Another computer representationof the biomes in the context of the site.Source: Masters of Structure1.14 Computer programs allowed Grimshaw to accuratly determines the size of each shape of the biome.Source: Masters of Structure6. Further InformationEden Project web site: http://www.edenproject.com http://www.edenproject.com/3440 3459.htm includes additional information on the “tri–hex–tri” designand a virtual 3D tour.Eden Project Pictures: http://www.eden-happenings.com includes an abundance of images of before construction started to new additions being made today as well asa list of good places to stay near the Eden Project.1.16 Computer generated 3D modelused to analyze energy efficiency withinthe biome.Source: http://www.arup.com/europe/feature.cfm?pageid 306
7. ReferencesPearman, Hugh. Equilibrium, The Works of NicholasGrimshaw and Partners. London: Phaidon PressLimited, 2000.Sutherland, Lyall. Masters of Structure: EngineeringToday’s Innovative Buildings. LawrenceKing Publishing, 2002.1.18 The Eden Project is located justnortheast of St AustellSource: http://www.eden-project.co.uk/location-map.htm “Eden CFD.” http://www.arup.com/europe/feature.cfm?pageid 306 .“The Eden Project.” eden project.htm .“The Eden Project, Cornwall, UK.” Edited Guide Entry. http://www.bbc.co.uk/dna/h2g2/A545477 .“Geodesic Design.” Eden Project—The Big Build. http://www.edenproject.com/3440 3459.htm .1.17 The Eden Project is located on the southwestern side of theisland.Source: http://www.cornish-links.co.uk/routemap.htm 8. Map and Transport OptionsLocated 270 miles west of London and just east of St. Austell.Take the train St. Austell. Then take the Truronian bus that goes from the St. Austell train station to the EdenProject in Cornwall. Ask for a combination bus/Eden Project admission ticket from the bus driver.Case Study by Kenny Bissegger,Spring 2006
Located 270 miles west of London and just east of St. Austell. Take the train St. Austell. Then take the Truronian bus that goes from the St. Austell train station to the Eden Project in Cornwall. Ask for a combination bus/Eden Project admission ticket from the bus driver. 1.18 The Eden

