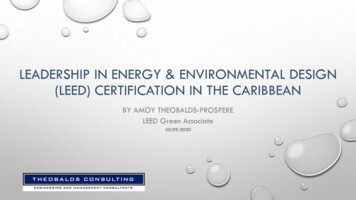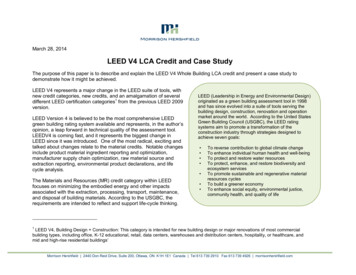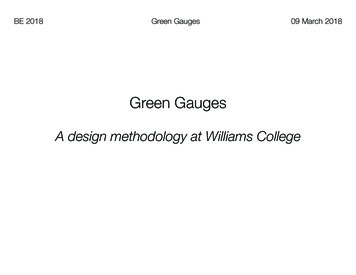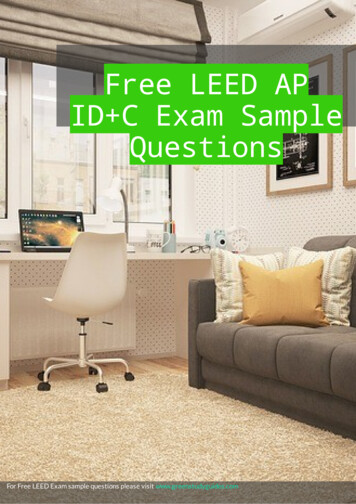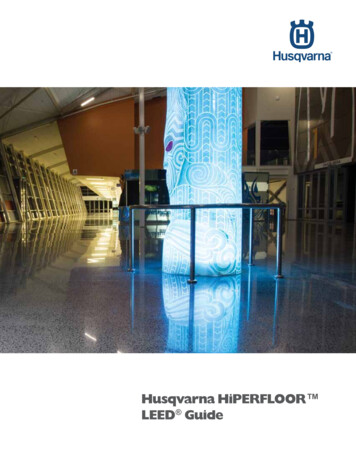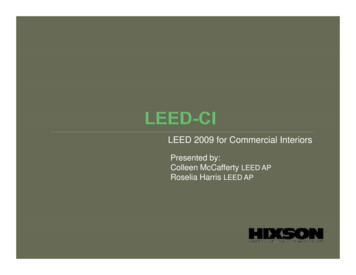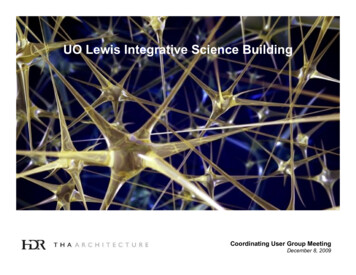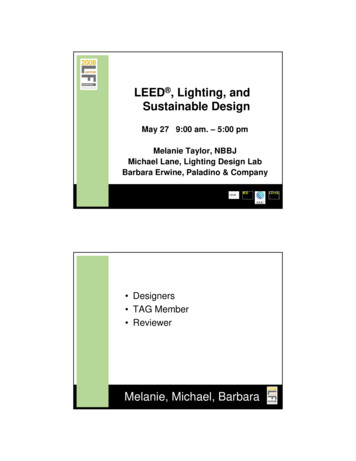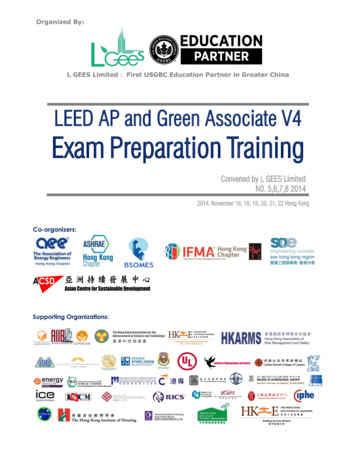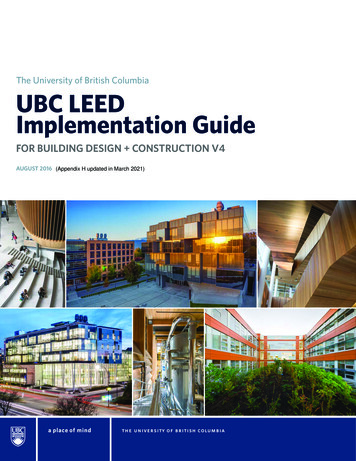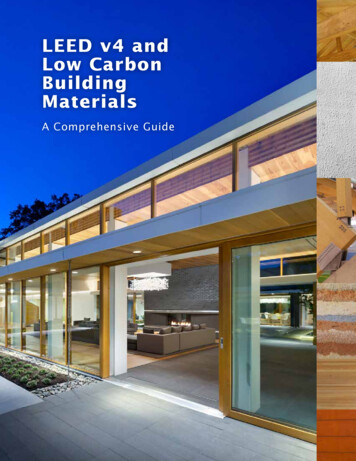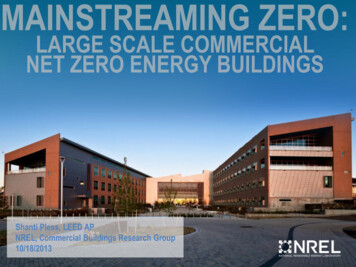
Transcription
Shanti Pless, LEED APNREL, Commercial Buildings Research Group10/18/2013
NREL is a national laboratory of the U.S. Department of Energy, Office of Energy Efficiency and Renewable Energy, operated by the Alliance for Sustainable Energy, LLC.
WHO IS PURSUINGNET ZERO ENERGY?
Let’s Review NREL backgroundWhat is Net Zero?Energy performance based acquisitionNet Zero designConstruction innovation for Net ZeroHow is it working? Additional NREL projects and industry uptake QuestionsMaximum Efficiency with Deep Integration4
National Renewable Energy Laboratory SnapshotOnly National Laboratory Dedicated Solelyto Energy Efficiency and Renewable Energy Leading clean-energy innovation for 34 years 1740 employees with world-class facilities Campus is a living model of sustainable energy Owned by the Department of Energy Operated by the Alliance for Sustainable Energy Golden, Colorado Main Campus Wind Technology Site
Scope of MissionEnergy ersonal andCommercialVehiclesRenewable EnergySystems IntegrationSolarGridInfrastructureWind and erconnectionBattery andThermal StorageTransportationMarket FocusPrivate IndustryFederal AgenciesDefense Dept.State/Local Govt.International
What We DoAdvanced Commercial Buildings Research, throughapplied research and demonstration, supports DOE’sspeed-and-scale goals to reduce building energy use.Focus areas: Whole-building systems integration Comprehensive building energy modeling Cutting-edge energy efficiency technologies Systematic performance metrics and monitoringOur team’s key strength lies in combining allthese tools to design well-integrated newbuildings and cost-effective retrofits.7
Net Zero Energy Guiding Concepts Buildings can meet all of their energy needs fromrenewable sourcesDemand side first, then supply sideNet zero using grid for energy balancePrioritize renewable energy options Within FootprintOn-siteOff-site? Operations goal to align full project delivery Lots of Room for Interpretation
Definitions of NZEB’sNet Zero Site EnergyNet Zero Source EnergyNet Zero EmissionsNet Zero Energy CostBoundaries and metricsZEB:A – ZEB:DThe Definition used WILL impactthe ZEB design .pdf
NZEB Approach Maximize space efficiencyEnvelope and orientation to reduce loads– Envelope and orientation to meet loads––– Well insulated roofs, walls, floors, windows (with shading)DaylightingPassive solar heating, Trombe wallsNatural ventilationLighting design to match daylightingPlug loads–Design vs. owner loads Climate specific HVAC designed for the remaining loadsCommissioning (making sure the building works)Metering and evaluationMake it simple Site specific renewable generation within footprint, site, off-site
California PUC 2030Massachusetts 2030Federal / EISA 2030ASHRAE Vision 20202030 ChallengeLiving Building Challenge
16121111111112New Buildings InstituteGetting to Zero 2012 Status Update: AFirst Look at the Costs and Features ofZero Energy Commercial Buildings(March 2012)
16121111111112New Buildings InstituteGetting to Zero 2012 Status Update: AFirst Look at the Costs and Features ofZero Energy Commercial Buildings(March 2012)
16121111111112New Buildings InstituteGetting to Zero 2012 Status Update: AFirst Look at the Costs and Features ofZero Energy Commercial Buildings(March 2012)
13111K-5K 5K-10K850K-100KNew Buildings InstituteGetting to Zero 2012 Status Update: AFirst Look at the Costs and Features ofZero Energy Commercial Buildings(March 2012)19510K-25K25K-50K4 100K
13,600 SFHigher EducationOberlin, OHImage courtesy of NREL PIX
3,600 SFInterpretive CenterKona, HI
10,000 SFOffice BuildingSan Jose, CAImage courtesy of EHDD Architecture
2,968 SFHigher EducationEureka, MOImage courtesy of inhabitat.com
6,246 SFInterpretive CenterRhinebeck, NYImage courtesy of BNIM
220,00 SFOffice BuildingGolden, COImage courtesy of RNL
138,000 SFOffice BuildingGolden, COImage courtesy of RNL
335,000 SFOffice and Shop BuildingsSacramento, CAImage courtesy of RNL and Stantec
330,000 SFMuseumSan Francisco, CAImage courtesy of EHDD Architecture and Integral Group
40,000 SFOffice BuildingLos Altos, CAImage courtesy of EHDD Architecture and Integral Group
50,000 SFOffice BuildingSeattle WAImage courtesy of Bullitt Foundation and Miller Hull Partnership
40,000 SFHistoric RenovationGSA CourthouseGrandJunction, COImage courtesy of GSA, Beck Group and Westlake Reed Leskosky
500,000 SFOffice BuildingSingaporeImage courtesy of RNL
32
NREL is a national laboratory of the U.S. Department of Energy, Office of Energy Efficiency and Renewable Energy, operated by the Alliance for Sustainable Energy, LLC.
DOE / NREL: ClientHaselden Construction: General ContractorRNL: Architecture, Interiors, Landscape, LightingStantec: MEP Engineering, Energy ModelingKL&A: Structural EngineeringMartin/Martin: Civil EngineeringAEC: LEED, Daylight Modeling, CommissioningNamaste Solar: Solar Consultant
NREL Campus 200735
Research Support Facility VisionCredit: RNL A showcase for sustainable, high-performance designo Incorporates the best in energy efficiency, environmental performance,and advanced controls using a “whole-building” integrated designprocess Serves as a model for cost-competitive, high-performancecommercial buildings for the nation’s design construction,operation, and financing communities
NREL Campus Today37
NREL Research Support Facilities (RSF)
DOE/NREL Research Support Facility:Project Goals 35 kBtu/ft2 50% energy savings LEED Platinum Replicable Process Technologies CostCredit: Haselden Construction More than 800 people in DOE office space on NREL’s campus 220,000 ft2 Design/build process withrequired energy goals Site, source, carbon, cost ZEB:B Includes plugs loads and datacenter Firm fixed price of 64 million for first phase 259/ft2 construction cost (not including 27/ft2 for PV from PPA/ARRA) Open first phase June 10, 2010
NREL Campus Growth with Design-BuildProcurement process attributes pre-2007:oDesign-bid-build project deliveryoLEED-driven sustainability goalsProcurement process attributes post-2007:oDesign-build project delivery with firm fixed price for 400 Million of newfacilitiesoSpecific energy performance requirements in the Request for Proposal–RSF, office example: 35 kBtu/ft2/yr–SEB, guard house example: net zero energyoEnergy modeling required to substantiate goalsoEnergy end-use metering requirementoVoluntary incentive ( ) program to ensure measurement and verificationoutcome has a chance to meet predicted performance
Owner Best PracticesSelect a project delivery method that balances performance, bestvalue, and cost savings. Encourages innovation Reduces owner’s risk Faster construction anddelivery Better cost control Makes optimal use ofteam members’ expertise Establishes measurablesuccess criteria41
Owner Best PracticesIncorporate measureable energy use performance requirementsinto a performance-based design-build procurement process. Measurable goals are better From bad to good o I want a green buildingo Design a LEED rating buildingo Design a building to use 30% less energy than ASHRAE 90.12004o Design a building to use less than 35,000 Btu/ft2o Design a [NET] ZERO ENERGY BUILDING Influencing purchasing decision—the owner42
Developing a Performance Based Request for ProposalsTier 1: Mission Critical Goals Attain safe work/design Up-front planning drivessuccess LEED Platinum ENERGY STAR “Plus”Tier 2: Highly Desirable Goalso Design charretteso Based on industry bestpracticeso Owner’s representatives 800 staff capacity 35 kBtu/ft2·yr Architectural integrity Honor future staff needs Measurable ASHRAE 90.1 Support culture and amenities Expandable building Ergonomics Flexible workspace Support future technologies Documentation to produce “how to” manual Allow secure collaboration with visitors Completion by 2010 Design challengeo Suite of performancegoals to challenge teamo Substantiation criteriaTier 3: If Possible Goals Net-zero energy Most energy-efficient building in the world LEED Platinum Plus 50% better than ASHRAE 90.1 Visual displays of current energy efficiency Support public tours Achieve national and global recognition and awards43
Energy Performance Based Design-Build Process Performance based design-build with absolute energyuse requirementso These are NOT bridging documents.– Owner has significant input into the preliminary design– Some overlap of A/E costso These ARE performance specifications.– What something must do, not what it must be– Subcontractor must substantiate that the design meets requirements– Owner must not give the subcontractor technical directionNo drawings/plans in RFP!Don’t change your mind44
NREL is a national laboratory of the U.S. Department of Energy, Office of Energy Efficiency and Renewable Energy, operated by the Alliance for Sustainable Energy, LLC.
A Value Addition Process46
A value engineering process that adds value47
How Much Did It Cost? 259/ft2 construction costs for site work, infrastructure,and buildingo Includes interiors, furniture, and cablingo Does not include PV, land, or design costs Third-party-owned power purchase agreement for PVo 29/ft2 or 11% additional cost if NREL had purchasedall PV without tax breaks or subsidies (at 5/Watt)o At 2009 PV dollars o 2.50/Watt installed today!48
CompareDC Federal Building - OtherSan Joaquin Comm. College - OtherFort Bragg Forces Command HQ - GoldNational Association of Realtors - SilverAircraft RSF - SilverApplied Research & Development - PlatinumNASA Sustainability Base - PlatinumLas Cruces Courthouse - Other1800 Larimer - PlatinumSan Joaquin Admin Building - GoldLeprino Building - OtherFederal Reserve Bank of Kansas City - OtherArizona State University College of Nursing & Health - GoldArizona State University School of Journalism - SilverLeo Trombatore Office - SilverCommerce City Civic Center - SilverFernald Visitors Center - PlatinumEPA Region 8 Headquarters - OtherDillard University - GoldRSF - Total Project Cost without PV - PlatinumRSF - Total Construction Cost with PV - PlatinumFt. Lewis Barracks and Dinning - SilverNaval Facilities Southeast Engineering Operations Center - OtherRSF Expansion - Total Construction Cost with PV - PlatinumUniversity of Denver Sturm College - GoldBremerton BEQ - CertifiedChevron Office - OtherOmega Center - PlatinumInternational Fund for Animal Welfare - GoldRSF - Total Construction Cost without PV - PlatinumFt. Carson Brigade/Battalion HQ - GoldGreat River Energy Headquarters - PlatinumThe Signature Centre - PlatinumRSF Expansion - Total Construction Cost without PV - PlatinumKitsap County Admin Building - OtherNVCI Cancer Research - SilverHeifer International Center - Platinum 530 521 503 460 442 418 412 393 384 371 369 354 326 318 316 311 308 298 293 291 288 284 281 275 273 271 266 266 259 259 254 253 247 246 240 215 20149Data used by permission fromthe Design-Build projectdatabase hosted by DBIA atwww.dbia.org
Replicable – Cost Control Review Firm fixed price with required energy goals in designbuild contract Integrated architecture and envelope as efficiencymeasures Simple and commercially viable No unique technologies required Modular precast wall panels with minimal finishes Optimized glazing area Repeatable office floorplate Takes a coordinated effort with the owner (and all usergroups), architect, builder, and engineers50
Floor PlansLevel 2Level 3Level 1Level 4Credit: RNLn
1234567860 ft. Wide Office WingsInterior Thermal MassThermal LabyrinthDaylightingNatural VentilationLow Window to Wall RatioTranspired Solar CollectorsOpen Workplace14587632
Energy driven form115,000 SFConventional form65,000 SF
Thermal Mass in Envelope Incorporates many passiveheating and coolingtechniques. Six inches of concrete on theinterior provides thermalmass that helps moderateinternal temperatures yearround. Nighttime purges in summermonths trap cool air inside,keeping temperaturescomfortable for the warmsummer days.58
30%Window to Wall Ratio 70%Window to Wall Ratio
Daylighting and Direct Gain
Daylighting and Internal Gain Reductions Daylight re-directed tocold ceiling No direct solar gain onoccupants 47% savings in plug loads 0.40 W/ft2 peak officeequipment63
NREL is a national laboratory of the U.S. Department of Energy, Office of Energy Efficiency and Renewable Energy, operated by the Alliance for Sustainable Energy, LLC.
NREL is a national laboratory of the U.S. Department of Energy, Office of Energy Efficiency and Renewable Energy, operated by the Alliance for Sustainable Energy, LLC.
NREL is a national laboratory of the U.S. Department of Energy, Office of Energy Efficiency and Renewable Energy, operated by the Alliance for Sustainable Energy, LLC.
HVAC Systems Radiant space heating and cooling in office spaces Dedicated outdoor air with underfloor delivery VAV and Displacement Cooling in conference spaces Natural ventilation Automatic and manual windows Security waiver
NREL is a national laboratory of the U.S. Department of Energy, Office of Energy Efficiency and Renewable Energy, operated by the Alliance for Sustainable Energy, LLC.
NREL is a national laboratory of the U.S. Department of Energy, Office of Energy Efficiency and Renewable Energy, operated by the Alliance for Sustainable Energy, LLC.
Construction Innovation5 days per deck allowed––2 days per deck85% fasterOffsite pre-fab of zonesOffsite pre-pressurized76
RSF Addition77
RSF Addition 138,000 sq. ft.525 occupants 39 million expansionBuilding 17% moreefficient than the RSF Cost savings of 5% 14/ft2 cheaper78
Off-Site Glazed Wall Panels79
RSF Addition Daylighting Enhancements
User Friendly Windows
NREL is a national laboratory of the U.S. Department of Energy, Office of Energy Efficiency and Renewable Energy, operated by the Alliance for Sustainable Energy, LLC.
PhotovoltaicsC-Wing PVRSF PVRSF Addition PV PV contractor involved with installation Installation technique improvements Standing Seam Roof
PRODUCTIVITYPlease estimate how your productivity is increased or decreased by theenvironmental conditions in this building (e.g., thermal, lighting, acoustics,cleanliness):Credit: CBE (Gail Brager and Margaret Pigman)76% of the respondents felt that their productivitywas improved by the IEQ conditions in the building
EMPLOYEESATISFACTION
SAVE A SEAT FORYOUR DESIGNBUILD TEAM?
Process for Replication at ScaleWorld Class Efficiency is Possible within ourConstruction Budgets! Spend the time to get RFP right Include absolute EUI requirements if possible Set up acquisition process to “force” integrated design Energy modeling guides conceptual design decisions Architecture and envelope are also efficiency measures Unwavering commitment to problem statement Unleash power of design/build team of experts to meet yourneeds – true value engineering Commit to your objectives and don’t adjust89
DOE/NREL Research Support FacilityRFP Design/Build Requirements:Design/Build Results: 50% energy cost savings overASHRAE 90.135.1 kBtu/ft2/yrNet zero energy usePerformance assurance planwith incentives Net zero energy use36 .4 kBtu/ft2/yrDemonstration of maxefficiency in an institutionaloffice building on typicalconstruction budgets usingenergy performance baseddesign/build delivery andprocurement methods 259/sqft construction costs – 250/sqft - 300/sqft typical
DOE/NREL RSF 3rd WingRFP Design/Build Requirements:Design/Build Results: 27 kBtu/ft2/yr50% Energy Cost SavingsPerformance assurance planwith incentives20 kBtu/ft2/yr measuredDemonstration of additionalcost savings, energyefficiency, and schedule gainsover phase 1 17 % more efficient than the RSFCost savings of 5% ( 14/ft2cheaper)
DOE/NREL 1800 Car Staff Parking GarageDesign/Build Requirements:Design/Build Results: 0.5 kBtu/ft2175 kBtu/stallNet-zero energy SiteEntrance Building90% Energy cost savings138 kBtu/parking stall 14,172 per parking space 15,500 to 24,500 fortypical parking space inDenver area
DOE/NREL CafeteriaRFP Design/Build Requirements:Design/Build Results: 35% energy cost savings overASHRAE 90.1Best in class commercialkitchen equipmentPerformance assurance planwith incentivesLEED Gold 36% energy savingsDemonstration of maxefficiency in a commercialkitchen using energyperformance baseddesign/build delivery andprocurement methodsLEED Platinum
DOE/NREL Energy Systems Integration FacilityDesign/Build Requirements:Design/Build Results: 27 kBtu/ft2 Office wing1.06 PUE Super computer No mechanical cooling Waste heat reuse30% savings for all labs 26 kBtu/ft2 Office wingWorld class efficient supercomputer36% savings in labs
Influencing New High Performance Buildings"It may sound corny, but after seeing the RSF, it really was thefirst day of the second half of my career. I saw the integration atRSF, the total comprehensive thinking, and thought, 'I've got toget involved in a project that's going in this direction.'”— Kenner KingstonDirector of Sustainability for ARCHITECTURAL NEXUS, INC.Designing an administrative office space in the area of Salt Lake City, Utah.Credit: Dennis Schroeder, 19911"We've had quite a bit of input from NREL, and my visit to theRSF showed me the opportunities to be deeply energy efficient.The New York State Energy Research and DevelopmentAuthority is partnering with us and contributing funding to thedesign effort.”— Robert R. BlandSenior director for energy and sustainability with Cornell UniversityCourtesy of Kilograph 2012"It was very impressive, the degree to which NREL is monitoringthe things that people are doing on their side of the plugs. We'dknown that we could do dramatic things with efficientrefrigerators, dishwashers, and lighting, but the fact that NRELwas paying so much attention to the real work side of the house— the computers, monitors, printers, and task lights — causedus to go back and look at our IT really carefully.”— Denis HayesBullitt Foundation President96Credit: Dennis Schroeder
Final Thoughts Net zero energy Easy to understandImportant to define Evolving industry Small to large Varied value justification Energy securityMarket leadershipMission alignmentFederal and state requirementsLEED Platinum PLUS net zero energy?
Thanks and QuestionsShanti PlessShanti.pless@nrel.govwww.nrel.gov/rsf98
Living Building Challenge 2030 Challenge . 1 1 1 1 1 1 1 1 1 1 2 2 6 1 New Buildings Institute . o I want a green building o Design a LEED rating building o Design a building to use 30% less energy than ASHRAE 90.1-2004 o Design a
