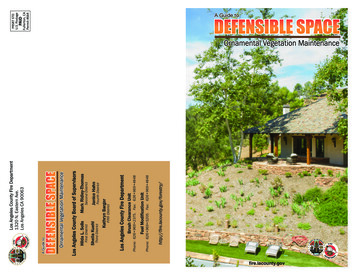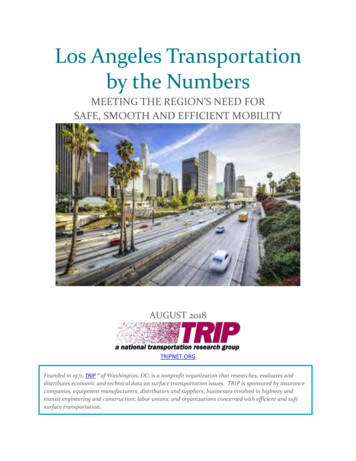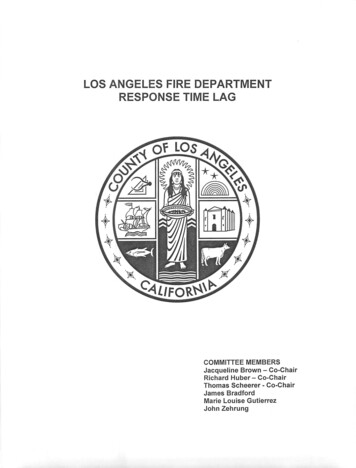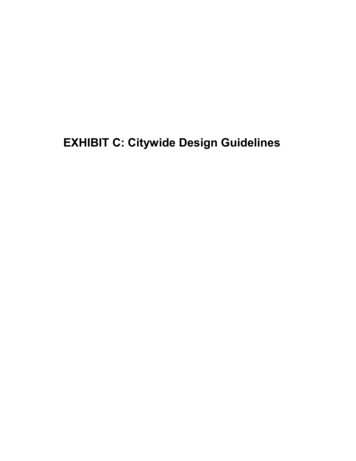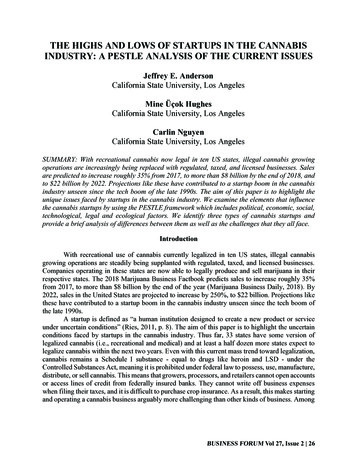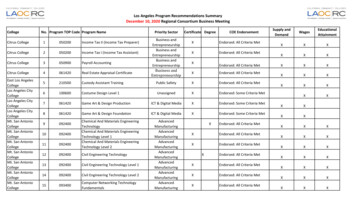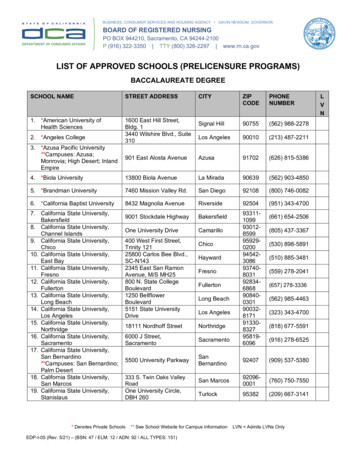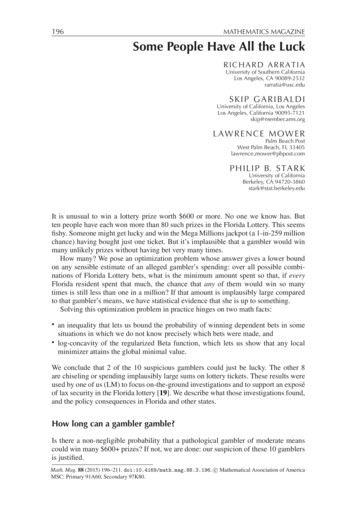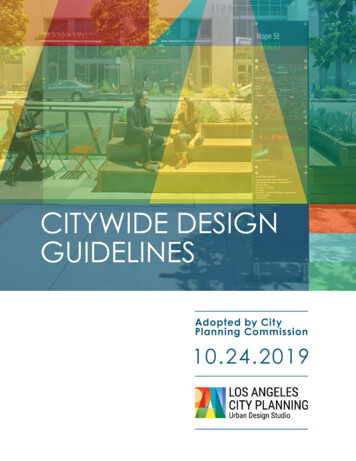
Transcription
CITYWIDE DESIGNGUIDELINESAdopted by CityPlanning Commission10.24.2019
ACKNOWLEDGMENTSTABLE OF CONTENTSCITY PLANNINGCOMMISSIONPurpose5Introduction to the Guidelines6Application of the Guidelines9Relationship of the Guidelinesto other City Documents11Pedestrian-First Design12360 Degree Design20Climate-Adapted Design30DEPARTMENT OFBUILDING AND SAFETYContributingPlanning Staff:Amalia MerinoSamantha Millman,PresidentBonnie KimAldo UbauVahid Khorsand,Vice PresidentConni PalliniCarolynn Nepomuceno JuacallaConnie ChauvChad DoiDavid H. J. AmbrozCourtney ShumRicardo SupanCaroline ChoeEmily GableHelen LeungErin StrelichKaren MackEsther AhnMarc MitchellJason McCreaVeronica Padilla-CamposJoe LuckeyDana M. PerlmanJohnny LeOhaji AbdallahRenee Dake-Wilson,former Vice PresidentKarolina GorskaZohra AkhterKathleen KingRichard FisherBUREAU OFENGINEERINGKora McNaughtonDEPARTMENT OFCITY PLANNINGExecutive Team:Vincent P. Bertoni,AICP, DirectorKevin Keller,AICP, Executive OfficerLaura KrawczykMay SirinopwongsagonMichael SinOlga RuanoRichard ReaserRubina GhazarianOFFICE OF MAYORERIC GARCETTISteve GarciaShana Bonstin,Deputy DirectorTricia Keane,Deputy DirectorGraphics ServicesSection:Lisa Webber,AICP, Deputy DirectorSteve BullumPhyllis NathansonValentina Knox JonesArthi Varma,AICP, Deputy DirectorDEPARTMENT OFWATER AND POWERChristopher HawthorneJennifer Pope McDowellMichael SamulonElvia HernandezDominique HargreavesJacob LopezProject Staff:Ken BernsteinClaire BowinDanai ZaireHolly HarperEric McAnally,Student ProfessionalWorkerYi Lu,Student ProfessionalWorkerVersion / Revision Dates23
PURPOSEThe guidelines are intended to: Foster design innovation and creativity; Promote design excellence; Communicate the City’s design expectations; Facilitate fair and consistent application of design objectives; Protect investment throughout the City by encouragingconsistently high-quality development; Encourage development of projects appropriate to the contextof the City’s climate and urban environment; Facilitate safe, functional, and attractive development; and Foster a sense of community and encourage prideand stewardship.Photo Courtesy of LADOT5
INTRODUCTIONTO THE GUIDELINESPEDESTRIAN-FIRST DESIGNGuideline 1:Promote a safe, comfortable and accessible pedestrian experiencefor all.Guideline 2: Carefully incorporate vehicular access such that it does notdegrade the pedestrian experience.Guideline 3: Design projects to actively engage with streets and public spaceand maintain human scale.The City of Los Angeles’ General Plan Framework Element, together witheach of the 35 Community Plans, promote architectural and designexcellence in buildings, landscape, open space, and public space.These plans also promote the preservation of the City’s character andscale. To this end, the Citywide Design Guidelines (Guidelines) establishesten guidelines to carry out the common design objectives that maintain360 DEGREE DESIGNGuideline 4: Organize and shape projects to recognize and respect surroundingcontext.Guideline 5:Express a clear and coherent architectural idea.Guideline 6:Provide amenities that support community building and providean inviting, comfortable user experience.Guideline 7:Carefully arrange design elements and uses to protect site users.neighborhood form and character while promoting quality design andcreative infill development solutions.Both as an organizational tool and as a means of communicating criticaltopics that are of specific value to the City, the Guidelines are organizedaround one of three design approaches: Pedestrian-First Design,360 Degree Design and Climate-Adapted Design.CLIMATE-ADAPTED DESIGNGuideline 8: Protect the site’s natural resources and features.Guideline 9:Configure the site layout, building massing and orientation to lowerenergy demand and increase the comfort and well-being of users.Guideline 10: Enhance green features to increase opportunities to capturestormwater and promote habitat.67
APPLICATIONOF THE GUIDELINESThe Guidelines apply to all new developmentGuidelines will enable a project to moreand substantial building alterations that seek asuccessfully achieve many of the designdiscretionary action for which the Departmentand performance outcomes outlined inof City Planning has design authority. Whilethe Guidelines.not all projects seeking entitlements fromthe City will be required to demonstrateThe provisions set forth in the Guidelinestheir alignment with the design approaches,identify the desired level of design qualityall projects - even by-right projects - arefor all developments. However, flexibility isencouraged to consider how their projectnecessary and creativity encouraged todesign and building performance can beachieve excellence in design. Therefore,enhanced by incorporating the intent of thethe use of the words “shall “and “must”Guidelines into their project design.have been purposely avoided within thespecific guidelines. Applications that do notThis document applies to all areas, but issubstantially conform to specific guidelinesparticularly applicable to those areas withinshould provide rationale for an alternativethe City that do not have adopted designdesign approach.guidelines. In cases where the CitywideDesign Guidelines conflict with a provision inThe following sections provide a menu of besta Community Plan’s Urban Design chapter,practices that might be utilized to meet thespecific plan, overlays, or other localintent of each guideline. The best practicesdesign guidelines the community specificare not mandatory but provide examples ofrequirement shall prevail.how guidelines can be achieved. Applicantsare encouraged to use any combinationPhoto Courtesy of LADOTProjects that are subject to the Guidelines willof the best practices or an alternativeneed to include as part of their applicationdesign solution to achieve the intent ofa written statement that describes howeach guideline. The best practices aretheir project complies with each of thefurther organized into one of three spatialten guidelines. Early consideration of howcategories: Site Planning, Building Design,a project may align with each of the tenand Right-of-Way.9
RELATIONSHIPOF THE GUIDELINES TOOTHER CITY DOCUMENTSThe approval process for new development is guided by the GeneralPlan and the Los Angeles Municipal Code including specific plans andother overlays that apply in certain areas. The General Plan is the policydocument that sets the vision for the City, providing policy direction for awide variety of development-related topics including: land use, housing,mobility, open space, health, equity, conservation, air quality andinfrastructure. The Zoning Code, part of the Los Angeles Municipal Code,along with specific plans and overlays contain regulations that governthe development of a particular property. These regulations includeprescriptive requirements that may shape components of a building’ssite plan or architectural design. Design Guidelines, by contrast, providea less prescriptive, more flexible way of conveying design expectationsand shaping proposed projects but are not intended to supersede theMunicipal Code and/or other regulatory documents such as specificplans and overlays.11
PEDESTRIANFIRST DESIGNPhoto Credit: Jacek DylagGuideline 1:Promote a safe, comfortable and accessiblepedestrian experience for all.Guideline 2: Carefully incorporate vehicular access suchthat it does not degrade the pedestrianexperience.Pedestrian-First Design focuses on design strategies thatcreate human-scale spaces in response to how peopleactually engage with their surroundings, by prioritizingactive street frontages, clear paths of pedestrian travel,legible wayfinding, and enhanced connectivity. PedestrianFirst Design promotes healthy living, increases economicactivity at the street level, enables social interaction, createsGuideline 3: Design projects to actively engage with streetsand public space and maintain human scale.12equitable and accessible public spaces, and improves publicsafety by putting eyes and feet on the street.13
01GUIDELINE 1: PROMOTE A SAFE, COMFORTABLEAND ACCESSIBLE PEDESTRIAN EXPERIENCE FOR ALL.Design projects to be safe and accessible and contribute to a better publicright-of-way for people of all ages, genders and abilities, especially the most vulnerable —children, seniors, and people with disabilities.BEST PRACTICESSite Planning Ensure that pedestrian pathways are accessible,clear, prominent and intuitive to navigate. Use ornamental low-level lighting to highlightand provide security for pedestrian paths andentrances. Ensure that all parking areas andpedestrian walkways are illuminated. Prioritize pedestrian circulation at the street level. Provide direct access to the surroundingneighborhood and amenities, including transit. Encourage transit-friendly design and buildingorientation that promotes pedestrian activityand provides convenient access to transit forpedestrians and persons with disabilities.Building Design Integrate the accessible path of travel into theprimary circulation approach to accommodatepersons of all mobility levels. Promote pedestrian activity by placingentrances at grade level or slightly above,and unobstructed from view from the publicright-of-way. Entryways below street level shouldbe avoided. Prioritize the use of stairs by locating them nearthe building’s entrance and directly on theprimary paths of travel.Above Left: Paseos and mid-blockpassageways encourage pedestrian activityand provide access to the surroundingneighborhood.Above: An appealing, visible stair increasesopportunities for daily physical activity.Photo Credit: Perkins&Will, City of Los Angeles.Left: Public spaces that are easily accessibleand support recreational activities contributesignificantly to an active street environment.Photo courtesy of LADOT.Resources: Public Right-of-Way Accessibility nd-standardsRight-of-Way In collaboration with the Department ofTransportation, explore opportunities whereappropriate to improve the comfort and safetyof pedestrians’ street crossing experience. Ensure that pathways for pedestrian travelare being kept clear of obstructions and maintaina minimum width of five feet on residentiallocal streets and seven feet on arterial andcollector streets. Proposition 218: http://bsl.lacity.org/prop218.html Transfers Design Guide: http://media.metro.net/projects studies/toc/images/MetroTransfers Design Guide 2018-0312.pdf Metro First & Last Mile Strategic Plan:https://media.metro.net/docs/First LastMile Strategic Plan.pdf Introduce pedestrian lighting in addition tothe roadbed lighting to the satisfaction of theBureau of Street Lighting. Mobility Plan 2035: mo.pdf Design Resource 3: Tree Wells: planning4la.org/odoc/UrbanDesign/Tree Wells.pdf1415
02GUIDELINE 2: CAREFULLY INCORPORATE VEHICULARACCESS SUCH THAT IT DOES NOT DISCOURAGEAND/OR INHIBIT THE PEDESTRIAN EXPERIENCE.Design to avoid pedestrian and vehicular conflicts and to create an inviting and comfortablepublic right-of-way. A pleasant and welcoming public realm reinforces walkability and improvesthe quality of life for users.BEST PRACTICESSite Planning Prioritize pedestrian access first and automobileaccess second. Orient parking and drivewaystoward the rear or side of buildings and awayfrom the public right-of-way. On corner lots,parking should be oriented as far from the corneras possible. Orient vehicular access as far from streetintersections as possible. Place drive-thru elements away fromintersections and avoid placing them so thatthey create a barrier between the sidewalk andbuilding entrance(s). Minimize both the number of driveway entrancesand overall driveway widths. Ensure that loading areas do not interfere withon-site pedestrian and vehicular circulation byseparating loading areas and larger commercialvehicles from areas that are used for publicparking and public entrances. Do not locate drop-off/pick-up areasbetween principal building entrances and theadjoining sidewalks.Right-of-Way Identify opportunities to incorporate “living”and/or “complete” street style improvementsinto the abutting street area. Utilize alleys and/or side streets for vehicularaccess where appropriate in lieu of interruptinga primary street with driveway entrances.Above Left: Minimizing vehicular entrancesimproves the overall pedestrian experience.Photo Credit: KFA ArchitectureAbove: Utilizing the alleys for accessand loading allows for an uninterruptedpedestrian realm on primary streets.Left: A Living Street is a street designed toenhance environmental benefits whilemaking the surrounding areas more livable,walkable and healthier.Resources: Fitwel: http://fitwel.org/ NACTO Design / Complete Streets Design eStreetDesignGuide.pdf LADOT’s Driveway Design Guide: ITYP 123016-DRIVEWAY%20DESIGN.PDF.pdf Bureau of Engineering- B-Permit CaseManagement: http://engpermits.lacity.org/bpermits/ Design Resource 1: Living Strees: planning4la.org/odoc/UrbanDesign/Soil Depths.pdf1617
03GUIDELINE 3: DESIGN PROJECTS TO ACTIVELYENGAGE WITH STREETS AND PUBLIC SPACE ANDMAINTAIN HUMAN SCALE.New projects should be designed to contribute to a vibrant and attractive public realm thatpromotes a sense of civic pride. Better connections within the built environment contribute to alivable and accessible city and a healthier public realm.BEST PRACTICESBuilding Design Locate active ground floor uses along primarystreet frontages. Avoid long blank walls where pedestrian activityis anticipated. Use architectural elements to reduce theperceived mass of larger projects. Locate the majority of code-required openspace at the ground level in a manner thatis equally accessible to all residential units topromote safety and the use of outdoor areas. Inmid- and high-rise buildings, podiums betweenbuildings and rooftop areas can be used ascommon areas. Enclose or wrap podium parking areaswith active uses, landscaping and/orarchitectural elements. Design and orient buildings to provide users withdirect visual and physical connections to theabutting public rights-of-way. Ensure that ground floor uses maintain a highdegree of transparency and maximize a visualconnection to the street by providing clearand unobstructed windows, free of reflectiveglass coatings, exterior mounted gates, orsecurity grills. Locate windows, balconies and courtyardsto provide views onto sidewalks andgathering spaces.Above Left: Active, transparent ground floorsare a key element of a pleasant sidewalkexperience.Above: A curbside lane on the roadway canbe utilized for bicycle or scooter parking oras a pop-up plaza/parklet to create peopleoriented spaces.Left: Architectural elements and/orlandscape features can be used to screenpodium parking areas and complement thepublic environment.Right-of-Way Employ community-serving assets within thesidewalk area as described in the Great StreetsDIY Guide. Maintain and improve existing alleys withappropriate lighting and other design features(landscaping, art, etc.) to screen blank walls orparking, where space is available. Identify opportunities to utilize the curb lane forone or more of the following: bus boarding pad,bicycle or scooter parking, passenger pick-upand drop-off areas, bicycle lane or parklet, incollaboration with Department of Transportation.Resources: Great Streets DIY Guide:http://lagreatstreets.org/diymanual Advisory Notice Relative to AboveGrade Parking: planning.lacity.org/documents/policy/cpc policies/CPC ANGradeParking.pdf1819
360 DEGREEDESIGNPhoto Credit: Gensler Architecture for Hudson Pacific PropertiesGuideline 4: Organize and shape projects to recognize andrespect surrounding context.360 Degree Design focuses on design techniques that equallyconsider all sides of a building’s use of materials, massing,articulation, and scale. 360 Degree Design demonstratesGuideline 5:Express a clear and coherent architectural idea.that all spaces matter and design should be approachedGuideline 6:Provide amenities that support communitybuilding and provide an inviting, comfortableuser experience.of a city is measured by its relationship to its surroundingGuideline 7:holistically. A project’s contribution to the overall experiencecontext, in all directions.Carefully arrange design elements and usesto protect site users.2021
04GUIDELINE 4: ORGANIZE AND SHAPE PROJECTS TORECOGNIZE AND RESPECT SURROUNDING CONTEXT.New projects should respond to the local area context, the public realmand the relationships with adjacent buildings and should be shaped to consider the quality andfunctionality of the urban fabric.Glass facades embrace light and views,improve connections to the surroundingcontext and can help accentuate thebuilding’s main entrance.Photo Credit: KFA Architecture,Iwan Baan PhotographyBEST PRACTICESSite Planning Lay out the site to ensure that access andbuilding entrances are clearly legible. Locate, design and screen utilities, rooftopequipment, trash enclosures, storage materialsand all noise, and odor generating functionssuch that they do not detract from the overallenvironment. Power lines, transformers, andwireless facilities should be placed undergroundor on rooftops when appropriately screened bya parapet. Locate and shape buildings to minimizedisrupting users of neighboring buildings. Minimize shadows and unnecessary shading onsurrounding buildings, parks and open spaces. Site and shape buildings to maintain publicviews of important structures, places and naturallandscape features. Long expanses of fences should incorporateopenings, changes in materials, texture, and/orlandscaping. Avoid materials such as chain link,wrought iron spears, and barbed wire. Place and shape outdoor space to respond to,and/or connect with, nearby existing parks andopen space areas.An easy to locate, and clearlydistinguishable, building entrance creates awelcoming user experience. Use exterior surface materials that will reduce theincidence and appearance of graffiti.Building Design Modulate building massing vertically andhorizontally to a scale compatible to its context. Use exterior surface materials that will reduce theincidence and appearance of graffiti.View corridors reinforce visual connectionsand shape the city’s identity.Resources: Great Streets DIY Guide:http://lagreatstreets.org/diymanual Advisory Notice Relative to AboveGrade Parking: planning.lacity.org/documents/policy/cpc policies/CPC ANGradeParking.pdf2223
05GUIDELINE 5: EXPRESS A CLEAR AND COHERENTARCHITECTURAL IDEA.The design of the site and the building should have a comprehensiveconcept experienced through scale, proportion, enclosure, and compositional clarity.BEST PRACTICESSite Planning Reinforce the overall design concept through theselection of both plants and hardscape elements.Building Design Shape building design to respond to thesetbacks, fenestration patterns and importanthorizontal datums of adjacent structures. Preserve and restore architectural featuresand materials that are important in defininghistoric character. Incorporate transitions such as landscaping,paving, porches, stoops, and canopies atindividual entrances, and from the sidewalkto the front door. These methods should notprotrude into required yards or negatively impactthe overall street wall. Windows should incorporate well-designed trimsand details. Design lighting to enhance the ground floorenvironment or to emphasize key architecturalfeatures without projecting light into the nightsky. Utilize adequate, uniform, and glare-freelighting, such as dark-sky compliant fixtures, toavoid uneven light distribution, harsh shadows,and light spillage. Select materials and develop façade detailsthat consider the views of the building fromall sides.Above Left: Landscape and hardscapeelements that complement each otherreinforce the site’s design and shapeattractive, welcoming spaces.Above: Materials and treatments helpreinforce the character of the builtenvironment.Left: Transitional spaces, window detailsand landscaping work together to expressa cohesive identity.Resources: Secretary of the Interior’s Standards for theTreatment of Historic Properties: nes-2017.pdf Secretary of the Interior’s Standards forRehabilitation: ehab/stand.htm2425
06GUIDELINE 6: PROVIDE AMENITIES THAT SUPPORTCOMMUNITY BUILDING AND PROVIDE AN INVITING,COMFORTABLE USER EXPERIENCE.Design to create livable places and desirable environments where people want to spend timeengaging in social, civic, and recreational activities. Projects that encourage connectionswith a variety of transit modes and enhance their immediate environment with amenitiesare highly encouraged.BEST PRACTICESSite Planning Activate spaces by using benches, lighting,shade structures, trees, lockers and othersupportive amenities. For buildings with six units or more, cluster coderequired common open space areas in a centrallocation, rather than dispersing smaller lessusable areas throughout the site. Collaborate with the Department of CulturalAffairs to identify opportunities to support art andculture in the project area. Incorporate shaded open space such as plazas,courtyards, pocket parks, and terraces in largescale buildings. Integrate intergenerational programming andfeatures that promote and facilitate creativeplay geared to building occupants and visitors. Design open areas to be easily accessible. Integrate bike-sharing and/or electric scooterparking near the public right-of-way. Create diverse and adaptable communitygathering spaces that enhance opportunitiesfor healthy activities such as fitness, play,cooking and gardening to engage participantsof all ages.Above Left: Gathering spaces that allowfor a variety of activities promote humaninteraction and can improve users’ physicaland mental health. Photo Credit: CANNDUNeighborhood CouncilAbove: Hydration stations are a convenientsolution for offering drinking water whilehelping reduce the use of plastic bottles.Left: Outdoor spaces can provideopportunities for creative play.Photo Credit: Ben Feldmann, Studio-MLARight-of-Way Install and maintain hydration stations in hightraffic public spaces.Resources: Department of Cultural Affairs: https://culturela.org/2627
07GUIDELINE 7: CAREFULLY ARRANGE DESIGNELEMENTS AND USES TO PROTECT SITE USERS.Design projects that help protect the health and well-being of their users byreducing exposure to any type of nuisances.BEST PRACTICESSite Planning Consider placing non-habitable uses such asparking structures, mechanical equipment andutilities adjacent to sources of noise and/orpollutants (i.e. freeways, industrial uses). Place habitable building spaces (living/sleepingareas), outdoor amenity areas and balconies asfar from nuisances as possible. Utilize landscaping and/or berms to bufferoccupants from nearby nuisances that emitnoise and/or pollutants.Above: Trees and shrubs are plantedbetween the highway and the buildingto reduce exposure.Left: Plants, berms and other buffers alongmajor roads can help dissipate pollutionand noise.FreewayFREEWAYFreewayFREEWAYAnti-Pollution ARKINGGreenWallGREENPODIUMWALL28Resources: Freeway Adjacency Advisory: pdf29
CLIMATEADAPTED DESIGNGuideline 8: Protect theand features.Guideline 9:site’snaturalresourcesClimate-Adapted Design responds to Los Angeles’exceptional Mediterranean climate as well as rapidlychanging climatic conditions, by reducing the need forConfigure the site layout, building massingand orientation to lower energy demand andincrease the comfort and well-being of users.Guideline 10: Enhance green features to increaseopportunities to capture stormwater andpromote habitat.30imported water, supporting the local habitat and watershed,and limiting greenhouse gas emissions. Climate-AdaptedDesign fosters easy access to the the outdoors, sunlight andbreezes, nourishes habitat, promotes energy efficiency, andenhances the well-being of people.31
08GUIDELINE 8: PROTECT THE SITE’S NATURALRESOURCES AND FEATURES.A city's natural resources improve air and water quality and provide a widearray of benefits to people and the local habitat. Designing to protect natural resources promotesa better quality of life and helps protect the City’s urban ecology, enhancing the health andwell-being of its residents.BEST PRACTICESSite Planning Work with the natural topography of the site toavoid dramatic and unnecessary grade changesor the need for massively scaled retaining walls. Protect existing mature trees and incorporatethem as a design feature. Daylight and protect existing streams includingintermittent stream flows.Right-of-Way Retain existing healthy, mature street trees to theextent possible.Above Left: Mature trees provide shade andyear-round benefit to wildlife.Above: Existing grade changes can beincorporated into the site and/or buildingdesign through landscaping.Left: Mimicking natural hydrology supportshealthy watersheds.3233
09GUIDELINE 9: CONFIGURE THE SITE LAYOUT, BUILDINGMASSING AND ORIENTATION TO LOWER ENERGYDEMAND AND INCREASE THE COMFORT AND WELLBEING OF USERS.June 21 MiddayTrellace FramesRegulate Solar Heat& Filter DaylightingDec 21 MiddayDesign projects to incorporate sustainable design and energy efficiency principles. Encouragingsustainability and innovation contributes to the well-being of current and future generations.Conc. Planters &Stormwater MitigationPhotovoltaicsProvideAlternative EnergySourceRoof Garden& StormwaterMitigationBEST PRACTICESSite Planning Situate buildings to maximize cross-ventilationand daylighting opportunities while minimizingheat gain, especially from the south andwest exposures. Select plants that upon maturity will provide theintended scale, size, and structure. Install a publicly accessible Electric Vehiclecharging station and/or space for car-shareproviders on the project site, if the site andcontext is suitable. Plant trees and/or install shade structures toincrease comfort and provide passive coolingopportunities. Provide canopy trees in plantingareas for shade and energy efficiency, especiallyon south and southwest facing façades. Integrate solar powered lighting to increaseenergy efficiency.Breezes Harvestedthrough Courtyard forCross VentilationBuilding Design Design exit stairwells to be an attractive firstchoice for vertical circulation. Utilize elements such as shallow floorplates,operable windows and light-wells to provideoccupants access to natural cross-ventilationand daylight.The incorporation of multiple sustainable features candramatically increase the building’s performance.Image Credit: Brooks Scarpa Architects, Inc. Install wayfinding signage at all elevator banksto encourage visitors to use the nearest stairway. Employ various shading treatments appropriateto the solar orientation through overhangs,balconies, awnings and/or sunshades. Use white or reflective paint on rooftops andlight paving materials to reflect heat awayfrom buildings and reduce the need formechanical cooling. At entrances and windows, include overheadarchitectural features such as awnings,canopies, trellises, or cornice treatments thatprovide shade and reduce daytime heat gain,especially on south-facing facades. Incorporate brise soleil features to reduce heatgain and deflect sunlight. Avoid the use of highly reflective buildingmaterials and finishes that direct heat and glareonto nearby buildings. Utilize natural light and ventilation for parkingstructures/podiums when possible, whilemaintaining architectural cohesion.34Right-of-Way Plant shade-producing street trees at theminimum spacing permitted by the Division ofUrban Forestry to create a consistent rhythm. Provide shelter from the sun and rain forpedestrians along the public right-of-way wherethe buildings meet the street. Extend overheadcover across driveways or provide architecturallyintegrated awnings, arcades, and canopies.35
Resources:Above left: A well-designed andconveniently located exit stair can increasepedestrian activity and increase stair use. Sustainablesites: http://www.sustainablesites.org/Left: Landscaping that complements thescale and type of the project can strengthenthe identity and character of the site. Center for Active Design: https://centerforactivedesign.org/ Fitwel: https://fitwel.org/ LA’s Green New Deal: http://plan.lamayor.org/sites/default/files/pLAn 2019 final.pdfAbove: Natural light helps create a visuallystimulating and productive environment forbuilding occupants, while reducing the totalbuilding energy costs. Resilient Los Angeles: e/file/Resilient%20Los%20Angeles.pdf Passive House Institute: https://passivehouse.com/ Living Building Challenge: https://living-future.org/lbc/3637
10GUIDELINE 10: ENHANCE GREEN FEATURES TOINCREASE OPPORTUNITIES TO CAPTURE STORMWATERAND PROMOTE HABITAT.Projects should be designed to meet the City’s environmental ethos by enhancing the treecanopy and landscaping, reducing urban heat island effects and reducing stormwater runoff.BEST PRACTICESSite Planning Prioritize the infiltration of stormwater inlocations where suitable soil conditions andtopographies exist. Select plant species that are adapted andsuitable for the site’s specific soil conditionsand microclimate. Facilitate stormwater capture, retention,and infiltration, and prevent runoff by usingpermeable or porous paving materials in lieu ofconcrete or asphalt. Collect, store, and reusestormwater for landsca
Oct 24, 2019 · 6 The City of Los Angeles’ General Plan Framework Element, together with each of the 35 Community Plans, promote architectural and design excellen
