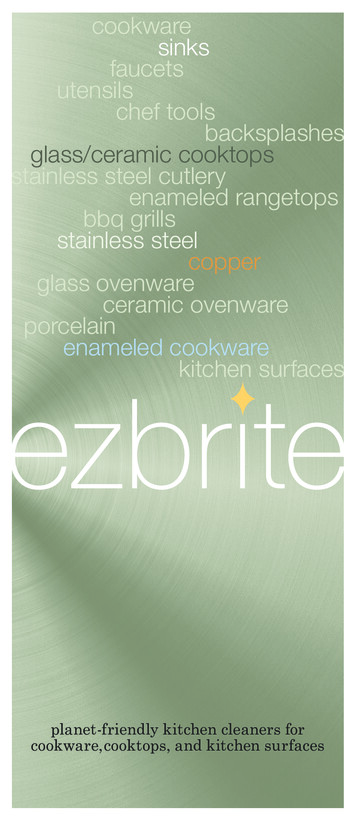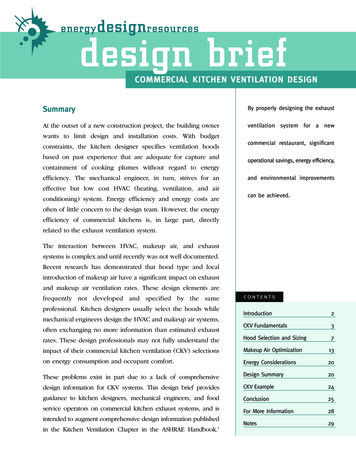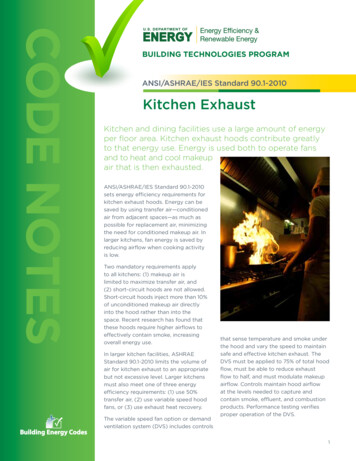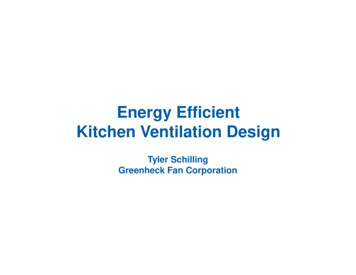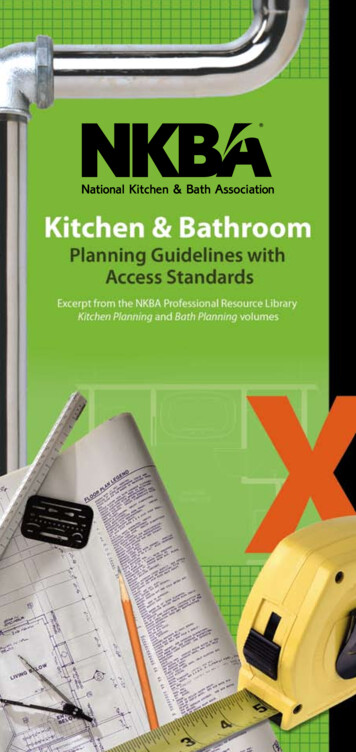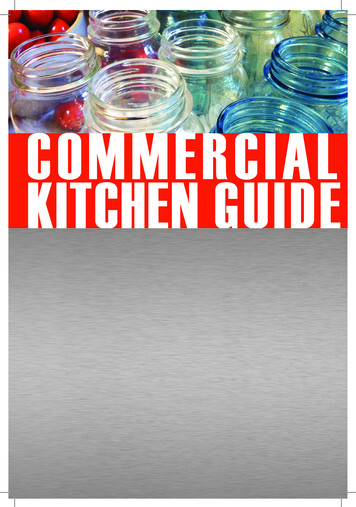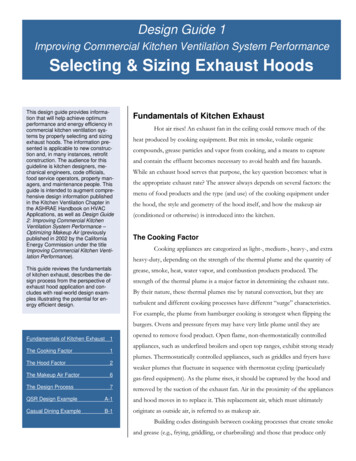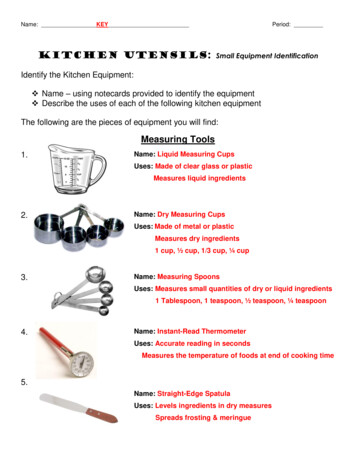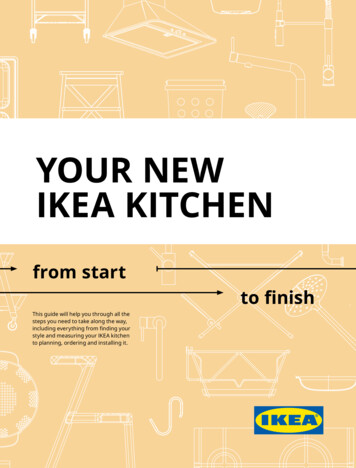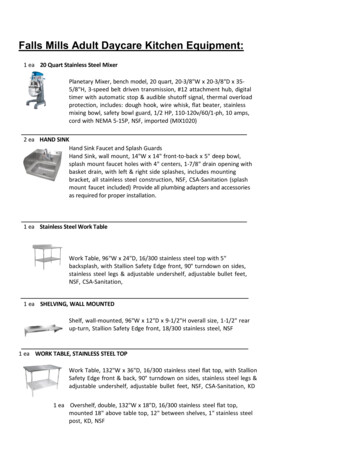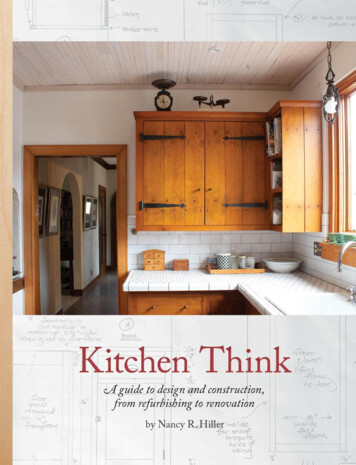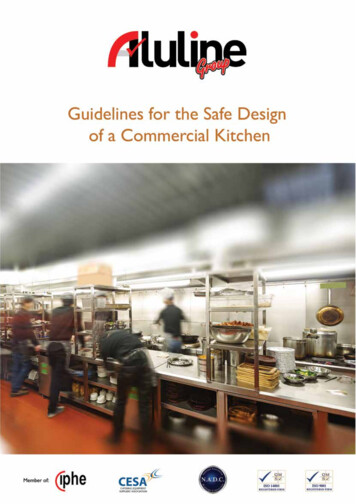
Transcription
p2
IndexSectionTitleIntroduction .Work Space Dimensions .Kitchen Flow Chart .Kitchen Equipment requiring Grease Management Systems .Page 4Page 5Page 6Page 711.11.21.3Spatial PlanningSpatial requirements .Work Flow .Provisions for adequate space .Page 8Page 8Page 922.12.2Food SafetyTemperature Measuring Devices .Food handling .Page 10Page 1033.13.2Water Supply and DrainageWater supply .Drainage .Page 11Page 11 - 2144.14.24.34.44.5Fixtures, Fittings and EquipmentGeneral requirements .Installation .Specific requirements .Materials .Cleaning sanitizing and maintenance .Page 22Page 22Page 23Page 23Page 23 - 2555.15.25.35.45.5WasteDisposal systems .Storage .Location .Flooring .Cleaning .Page 26 - 27Page 27 - 28Page 28Page 28Page 2866.16.26.3FlooringFloor finishes and serviceability .Floor drainage .Floor and wall intersections .Page 29Page 29Page 2977.17.2Walls and CeilingsCeilings .Walls .Page 30Page 3088.18.28.38.5VentilationNatural ventilation .Exhaust systems .Airflow plan and design .Environmental considerations .Page 31Page 31Page 32Page 32p3
ral Requirements .Natural & Artificial Lighting .Reflectance .Light Fitting Considerations .Emergency Lighting .Environmental Considerations .Page 33Page 33Page 33Page 34Page 34Page 341010.110.2StorageStorage Requirements .Hazardous Substances .Page 35Page 351111.111.211.3Pest ControlPrevention .Insect Control .Monitoring .Page 36Page 37Page 371212.112.212.3SignageEmergency Signage .Hygiene Signage .Equipment Signage .Page 38Page 38Page 381313.113.213.313.413.5Staff AmenitiesStorage of Personal Items .Changing Rooms .Toilets .Storage of Office Materials .Hand Wash Basins .Page 39Page 39Page 39Page 39Page 391414.114.214.314.4Fire SafetyEmergency Procedures .Emergency Devices .Fire Extinguishers .Staff Training for Emergencies .Page 40Page 40 - 44Page 41Page 441515.115.2Access & AgressProvision for Egress .Process for People with Disabilities .Page 45Page 451616.116.2First AidFirst Aid Kits .First Aid Personnel Required .Page 46Page 46
IntroductionDesign points for Commercial Kitchens developed from our experience in kitchen design commercialdrainage solutions with over 60 years experience. The aim of this guide is to provide the hospitality(including managers, proprietors, designers and commercial kitchen users) with recommendationsfor implementing efficient, safe and best practice for the hospitality industry. Within each section areprecautions, processes and recommendations that contribute to the efficient running of a commercialkitchen, whether it is for small, medium or large premises.These guidelines can be used when designing new kitchens or renovating existing commercial premises.They present the hospitality industry with recommendations that will contribute to safe and efficient production ofuncontaminated food.They are guidelines only.The Law in your KitchenThere was a time when all chefs had to worry about was cooking good food and meeting the gross profit target ontop of kitchen costs. Chefs must also be aware of the current legislation concerning waste management in his kitchen.In the UK, the most important food hygiene regulations for your business are: Regulation (EC) No. 852/2004 on the hygiene of foodstuffs. The Food Hygiene (England) Regulations 2006 (as amended)(and equivalent regulations in Scotland, Wales & Northern Ireland). The Building Act 1984. Food Safety Act 2006. Environmental Protection Act 1990. Water Industry Act 1999.Not only must the chef be aware of these regulations, they must make sure their premises and staff complies withthese regulations.CE MarkingThis is the small “CE” badge that all powered catering equipment sold in the UK and Europe must carry. It meansthat the manufacturer has certified that it meets European Union safety and, in some cases, performance standards.The EU standards are among the strictest in the world and are drawn up to ensure that kitchen staff have the leastpossible risk of injury.Reputable brands of catering equipment bought from reputable dealers should always have the CE mark, but occasionallythere is equipment offered for sale which looks the part but lacks that all-important CE badge.The regulation recognizesthat many kitchens have well-maintained old equipment that predates the introduction of CE marking. That is why thelegal requirement for kitchen equipment to be CE marked applies only to equipment manufactured after 1995.p5
Work Space DimensionsIt is recommended that provision be made for the following:Clearances Up to 1200mm clearance in front of storage areas with a sliding door. 1200mm x 1200mm clearance in front of other rooms with swinging or folding doors (i.e dining room/service doors). Between work surfaces 900mm.Suggested LayoutThis is a suggested layout for a large kitchen servicing a restaurant. The layout can be modified to suit small kitchens, pubs and clubsor expanded to suit larger commercial kitchens.Steam OvenGrease TrapCombiOvenWaste PipeMeatPoultryGrease TrapFishColdStoresCooking EquipmentQuadwashService CounterVegetablesCooking AreaPrep resWaiter TrafficStorageAreaQuadwashQuadwashServiceDoorWash AreaDishWashingCrockeryStoresGrease TrapDryStoresPot WashDishWasherPotato PeelerLaundry RoomOutside atoPeelerBinsBinsGullyIroningBundingDryerAll equipment connected to waste should be trapped and ran through aGrease Management System.Grease Management Systemrequired if the area is used towash down equipment
Note: The area 3, 5 & 7 should be separate and not cross over in the flow design of a kitchen.p7
Macerators should not discharge into the drainage system. A separate collection tank for this waste is required.A drain from this tank is advisable. Please refer to page 12 (design considerations) for further information.p8
Section 1 Spatial PlanningThis section sets out criteria for the spatial planning of commercial kitchens. A well-planned kitchenwill save time and effort in food preparation and reducing cross contamination while create a safework environment.1.1 Spatial RequirementsA well planned kitchen should: Provide adequate storage for raw materials. Provide adequate space for food being prepared. Provide adequate space food awaiting service. Provide adequate storage for equipment, utensils, crockery and cutlery. Be efficient and effective in terms of movement of staff, equipment, materials and waste management system in placeFood, Oil & Grease (F.O.G) Provide an area for checking in stock. Janitorial store for kitchen, with janitorial sink in place and chemical store.To maintain effective movement through spaces, the area per person according to use of the equipment has been establishedby the Building Act 1984 / Workplace (Health, Safety and Welfare) Regulations 1992. It is recommended that in a kitchen eachperson needs 10m2.1.2 Work FlowThe premises shall be designed so that there is a continuous progression of food from delivery to storage, through topreparation and the finished product, with no cross over to avoid cross contamination.1.2.1 Food Delivery or ReceivingThis includes the receiving of purchased goods, which involves: handling, checking, recording or storage.Some of these functions may be combined or not needed depending on the size of the kitchen.1.2.2 StorageThe amount of storage space and the type of storage will depend on: The size of the kitchen. Menu. The volume of business. Delivery frequency. The length of storage. The type of storage (frozen, refrigerated or dry).Storage of meats, poultry and fish should be taken into consideration when designing the kitchen and kept separatefrom dry foods, vegetables, fruit and pastry.1.2.3 Preparation and CookingThe main preparation areas in food premises are for: Meat preparation. Poultry preparation. Fish preparation. Vegetable preparation. Pastry/dessert preparation.All food preparation areas should be separate from the cooking area. Each preparation area should have one singlesink per station separated by a physical or air gap to reduce cross contamination. Hand basins should be in theseareas. (See Page 5)p9
Section 1 Spatial Planning1.2.4 Clean CrockeryStorage for clean crockery should be close to the washing up facility to minimise excess movement around the kitchenand ideally in a separate room due to the air pollution in a kitchen.1.2.5 Food ServiceThe type of service (a la carte, fast food, café or banquet) will direct how the serving function is performed. The mostcommon service is plate service, which requires pick-up points next to the cooking area.The pick-up point arrangementshould have a method to keep the dishes warm/cold.There should be a separate pick-up point for chilled food such as desserts to be held in a refrigerated cabinet. Thepick-up point arrangement is critical for an efficient in and out flow of waiter traffic. It is essential to design kitchenflow of service/waiters traffic in the kitchen layout. Waiting staff should not have easy access to the cooking area orpreparation area.1.2.6 Waste Food and Dirty CrockeryThe dish washing area positioning is vital to the successful operation of any kitchen. The design of the dish washingarea should have a large drop off area. This area should have the facility to cope with the waste from plates. This willdepend on the number of covers and menu.The following is a suggested list of possible cleaning/storing methods and equipment: Stainless steel racking for pots and pans. Open for ease of cleaning. Stainless steel racking for plates in separate enclosed area. Cutlery storage. Enclosed storage for mops, chemical and janitorial sink. Different mops for different areas. Adequate sinks. When positioning sinks, drainage should be addressed e.g. Sinks should be in line, in order toreduce the number of Grease Traps required. Pre-rinse hose on dirty sink. Extraction system. Waste disposal bin (differing bins for recyclables). Waste Management System. HACCP - Regulation (EC) No. 852/2004 on the hygiene of foodstuffs.Food, Oil & Grease are by products of the kitchen and create drainage problems in kitchens. These substances createmajor problems for treatment plants. The best method of controlling this is at source. This should be addressed atplanning stage to prevent problems from water companies, environmental agencies and public health inspectors.1.3 Provisions for Adequate SpaceSpace shall be provided on the premises for staff to handle food and perform other activities that are part of the foodbusiness.Space should be provided for: Staff changing room. Food preparation and service. Separation of raw food preparation from cooked food preparation and other ready-to-eat food preparation areas. Washing and sanitizing operations for utensils and equipment. Separation of food storage and handling areas from areas for chemical storage, toilets, waste storage, office areasand other areas used for activities that could contaminate food or food preparation areas. F.O.G management systems.It is recommended that wash hand basins should be located at entry and exit points and in the different areas wherefood is handled e.g. between prep area and cooking area. Wash hand basins should not be included in worktops.They should be separated with a physical or air gap in between to minimise cross contamination.p10
Section 2 Food SafetyThis section covers the food safety program, food handling controls such as food processing,food display, food packaging and transportation of food, as well as food handling.GlossaryFood-borne disease:Food safety program:Potentially hazardous Food:Process:Ready-to-eat food:Temperature control:A disease that is likely to be transmitted through consumption ofcontaminated food.A program that is set out in a written document, and kept at the foodpremises, which includes records of compliance and other related actions.that has to be kept at certain temperatures to minimize the growth ofany pathogenic Food: micro-organisms that may be present in the foodor to prevent the formation of toxins in the food.The activity of preparing food for sale including chopping, cooking,drying, fermenting, heating, pasteurizing, thawing and washing, or acombination of these activities.Food that is consumed in the same state as that in which it is sold and doesnot include nuts in the shell and whole, raw fruits and vegetables that areintended for hulling, peeling or washing by the consumer.Maintaining food at required temperatures.2.1 Temperature Measuring DevicesTemperatures must be taken and recorded (see EHO or local councils).A temperature measuring device needs to be readily accessible and must accurately measure the temperature offood to /- 1 C. The temperature of cold food should be maintained at 8 Celsius, or below.This is to minimise the growth of infectious or toxigenic micro-organisms in the food and sothat the safety of the food will not be adversely affected for the time the food is at that temperature. The temperature of hot food should be maintained at 63 Celsius or above. The food business needs todemonstrate that they can maintain food at that temperature for the required period of time and that itwill not in any way affect the microbiological safety of the food.2.2 Food HandlingStaff must wash hands as they move from different area’s in the kitchen e.g. preparation to cooking. This will helpreduce cross contamination. Prepared meats, poultry, fish and vegetables must be refrigerated until needed and heldin a refrigerated under counter unit in the cooking/prep area.Ideally Use colour coded chopping boards and knives for raw and ready-to-eat food. Wash your hands before preparing food and after. Keep raw and ready-to-eat food apart at all times.Any staff suffering from diarrhea / vomiting within hours must not be allowed into the kitchen area under anycircumstance.It must be assured that any staff member ignoring this safety requirement can be subject to instant dismissal alongwith their manager for condoning this. Staff can only return to work two days after the symptoms have passed.p11
Section 3 Water Supply & DrainageThis section refers to water supply and drainage in a commercial kitchen.The design and installation of water supply and drainage systems must comply with statutory requirements.It is recommended that qualified hydraulic engineers and/or tradespersons are engaged to ensure compliance.GlossaryNon-potable water: Water that is not suitable for human consumption (grey water).Bio-film:It is the coating found inside the waste pipes where the bacteria thrive.3.1 Water supplyWater supply is required for the following: Drinking. Cooking. Ice making. Cleaning. Sanitizing. Personal hygiene. Fire suppression systems (fire hydrants, hose reels and sprinkler systems).Separate non-potable water supplies are often used for fire suppression systems e.g. recycled rainwater.Hot water must be stored at a minimum of 60ºC to prevent growth of bacteria such as Legionella. (See page 24).Water pressure must be adequate to meet all the demands of the commercial kitchen.3.2 DrainageWaste removal at source is a simple concept in a highly complex world.If waste which can be dealt with through composting or land fill is not introduced into our sewage systems the loadingon the system is reduced.When best kitchen practices are applied and adhered to, e.g. use of paper wipes to clean surfaces and spray applicationswill eradicate the introduction of disinfectant and sanitisers into the drainage system. Capturing FOG before it enters thedrainage system is the best solution which Aluline has been encouraging sites to do for the past twenty years. Bio filmwhich is created by oil, suffocates the aerobic bacteria and therefore can lead to blockages, as the bacteria is the cleaningagent for our waste water network. Bacteria are the key to a proper functioning drainage system.We are not referringto “commercial bacteria” dosed to enhance drainage systems but the natural bacteria contained in all living organisms.The aerobic bacteria in pipes and tanks require oxygen to carry out its function of digesting organic materials flowingthrough pipe lines. The oxygen supply can be damaged by excessive use of chemicals or oil (which contains no oxygen) this canremove the oxygen supply coating pipes and organics effectively killing bacteria by oxygen starvation. This can be best observed in pumping chambers where solid build ups form floating rafts or debris which willnot sink as oil effectively water proofs floating solids and bacterial action is dramatically reduced. Disposal of waste solid and liquid forms have become a major problem in many cities. The cost of supplyingservices to this area of our life style is spiraling. Commercial kitchen management is well advised to ensure thatthe staff are aware of the need to reduce waste and how to dispose of it in a regulated manner. Commercial kitchen designers and architects have a duty of care to their clients and should include Food,Oil & Grease (F.O.G) management in their designs.Authorities and municipalities are imposing charges and fines on polluters which are unlimited.In environmental situations claims of ‘ignorance’ are no longer a defence, charges and fines will be imposed plus costson every polluter. Simple actions such as making sure sink filters are supplied and used, oil and oil based products arenot disposed of into waste outlets, sanitizers are not put into sinks or toilet outlets, hand wash is done by three stageprocess, i.e. soap wash, dry and sanities.p12
Section 3 Water Supply & DrainageSimply if oils and sanitizers are excluded from drainagemany problems will not require remediation.A management plan for drainage and grease traps including a recordcard to show cleaning schedule should be included in any kitchenrisk analysis.In accordance with current guidance from UK Water Companies,Dishwashers and waste disposal units should not be connected togrease separators.Grease TrapsGrease Traps must be sized for each site and each unit that is to be fitted to and they must have odourtight lids/airtight to stop air bourne bacteria contaminating preparation / cooking surfaces.Surface mounted Grease Interceptors should be positioned to allow access for maintenance (and cleaning). Units arefitted to grease producing equipment within the kitchen to stop FOG (Food, oil and grease) from entering drainagesystem. Interceptors should be positioned at least 50mm from walls for cleaning. A 5 amp fused spur is required forinstallation of the dosing system. Electrical contractors should be consulted to determine whether this should be IPrated. Although it is commonplace to fit interceptors beneath a sink drainer, they can be installed in any position onthe pipe run where space is available, (A recommended lid clearance of around 250mm is required to allow access formaintenance). Kitchen designers should recognize the need to specify fabrication design to accommodate the trapsparticularly in under sink locations i.e. no under shelf and tie bars to extremities where dimensions are critical.BioremediationWherever practical, dosing should be fitted at the head of the drainage run. Tubing connection is into the top of thewaste pipe using supplied fittings.The entry point is via pipe work with direct access to the interceptor.When dosingan outdoor trap, entry point should be within the kitchen at the head of the drainage run.Design Considerations Scrapping / Pre-rinse spray sinks (highest volume of waste from this sink). Pan wash / Dirty sink produces food, oil & grease waste. Steaming and combination ovens to be trapped due to the amount of FOG they can produce. Butchers prep sinks produce grease. Bakers sink (where pies or savories are prepared, they produce food, oil & grease). Sinks where cream, milk, mayonnaise or salad dressings are used, they produce food & oil. The bigger the better (larger trap larger settlement area, more water, oxygen and surface area forbiological action to occur). Biological vs. Traditional (Small vs. Large capacity). Biological vs. Mechanical (Sustainable vs. Replaceable). Floor Gullies / Channels connected to UG grease trap (Waste pipes from sinks should be connected tosealed drainage connections with rodding access). Potato Peelers should be put through a Starch Separator. Waste disposal units should be piped into a waste food collector.This should not be introduced into thedrainage system. (they are banned in Scotland and there is a consultation document to bring in a ban in NI in 2017. Bratt Pans/Tilting Kettles. These produce F.O.G (Gullies should be connected to an UG trap) Wash hand basins (use plain soap and separate sanitizer for hands). Wok Ranges (They produce oil and food waste trapped at source). Yard Gullies (Grease Management System (GMS) required if area is used to wash down equipment). Sink Filters (reduce effluent in traps and pipes). For UG units, cover loadings / floor coverings must be considered. HACCP - Regulation (EC) No. 852/2004 on the hygiene of foodstuffs.p13
Section 3 Sizing of Grease TrapsDishwashers should not be connected through traps, as this can result in an emulsification of contentsreducing efficiency. Interceptors installed outside or underground should be specified as one size largerthan the AG equivalent (to allow for an extended maintenance period).Aluline will provide you with complete specification for your consideration. Ideally this should beimplemented at design stage whether new build or retro-fit.Constructing tailor made solutions. Our services are entirely bespoke and based on individual delivery plans for eachpremises or project, we produce site surveys to ensure your understanding.Sizing Biological Grease SeparatorsIn accordance with current guidance from Water Authorities,dishwashers and waste disposal units should not be connected togrease separators.Sizing for Above Ground Grease TrapsPlease refer to the chart on the relevant page for the greasetrap sizes.To determine the size of grease trap, calculate the volumeo
Note: The area 3, 5 & 7 should be separate and not cross over in the flow design of a kitchen. Work Space Dimensions. Note: The area 3, 5 & 7 should be separate and not cross over in the flow design of a kitchen. p7 Work Space Dimensions. p8 Macerators should not discharge into the drainage
