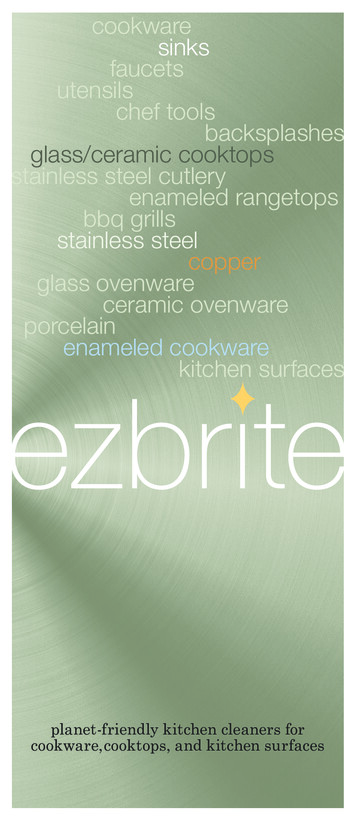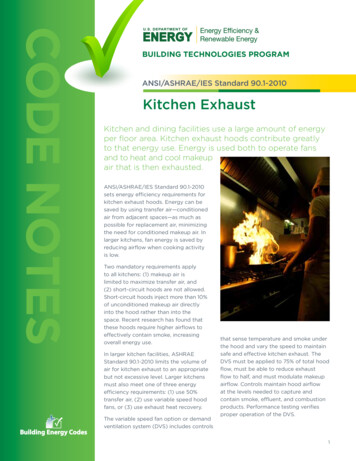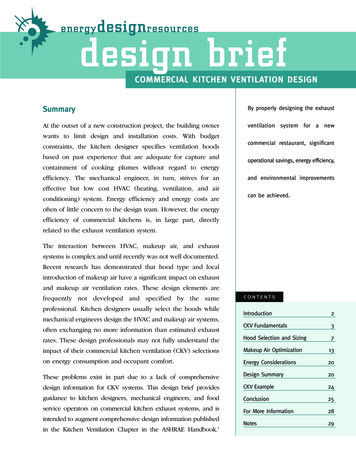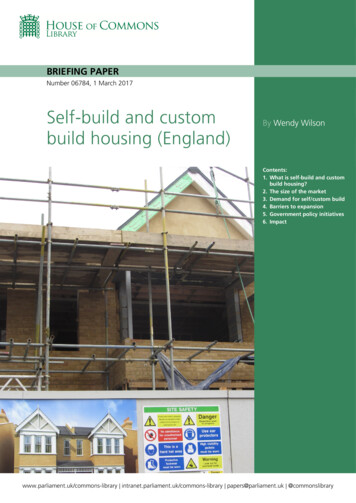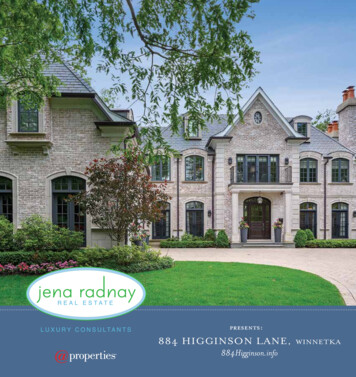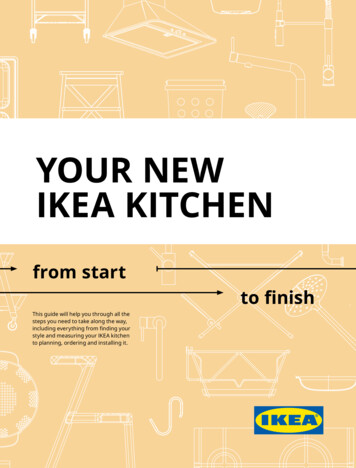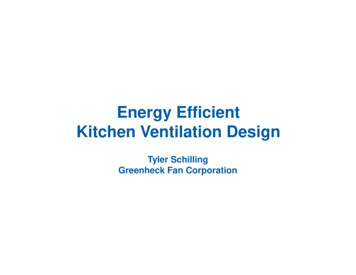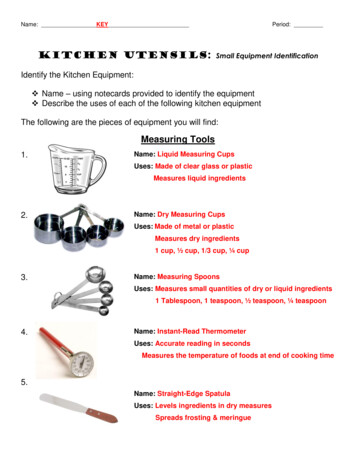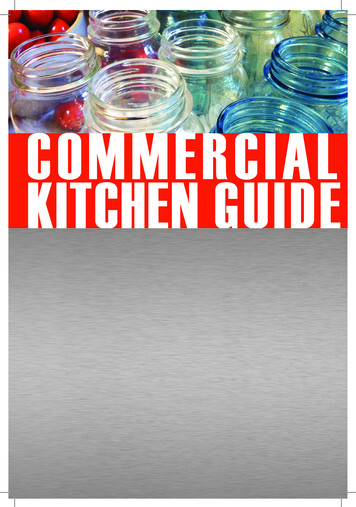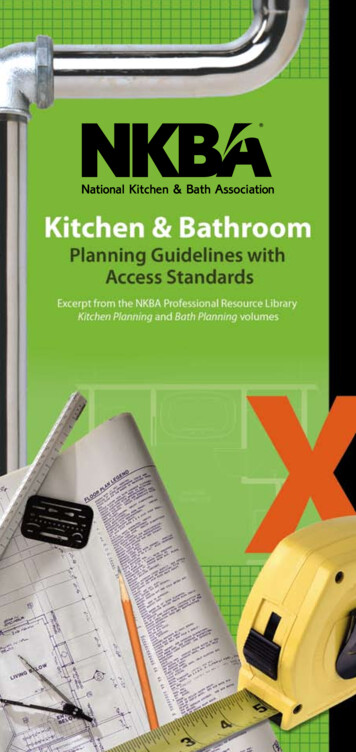
Transcription
Planning Guidelines with Access Standardscv1
Kitchen & BathroomPlanning Guidelineswith Access Standards1
National Kitchen & Bath Association687 Willow Grove StreetHackettstown, NJ 07840Phone: 800-THE-NKBA (800-843-6522)Fax: 908-852-1695Website: www.NKBA.orgPrinted in the United States of AmericaUpdated January 2010Copyright 2010 National Kitchen & Bath Association.All rights reserved.No part of this publication may be reproduced ortransmitted in any form or by any means, electronic ormechanical, including photocopying, recording, or byan information storage and retrieval system, without thewritten permission of the publisher.DisclaimerThe NKBA Kitchen & Bathroom Planning Guidelines with Access Standards has been prepared to assist kitchenand bath designers and installers in the space planning of kitchens and baths. Anyone designing kitchen or bathplans or installing kitchen and bath products has an independent obligation to ascertain that their plans, actions,and practices represent sound business practices for their design and installation and meet all relevant laws,codes, and standards.Designers and installers should vary their approach with respect to particular installations, products, or locationsbased on specific factual circumstances, the practicality and effectiveness of the particular design or installation,or its technical feasibility. These guidelines are not designed or intended to define or create legal rights orobligations. Any recommendation, express or implied, is for illustrative purposes, and is not intended to bean endorsement of any particular product or manufacturer.The National Kitchen & Bath Association does not make any warranty or representation, either express or implied,with respect to the accuracy or completeness of the information contained in the planning guidelines; nor doesthe National Kitchen & Bath Association assume any liability of any kind whatsoever resulting from the use of orreliance upon any information, conclusions, or opinions contained herein.2NKBA: Kitchen & Bathroom
The NKBAThe National Kitchen & Bath Association (NKBA) isa leading non-profit trade association dedicated tothe advancement of the kitchen & bath industry. TheNKBA has maintained its leadership status of excellence and professionalism for 45 years by providingeducation, certification, and the tools needed for success. NKBA Education and Certification are the goldstandard in the kitchen & bath industry. The NKBAoffers professional development courses and levels ofcertification for all stages of an individual’s career.NKBA Education:NKBA Professional Development provides kitchen andbath professionals convenient and premier educational courses that will enhance their careers. The NKBAprovides focused, in-person professional development training and unique networking opportunitiesat more than 45 locations across North America, aswell as educational opportunities through seminars,webinars, e-learning, online courses, web series, andconferences. Professional development courses arealigned to specific industry segments such as dealers,cabinet shops, fabricators, and installers. Industry professionals can quickly determine which courses are appropriate for their segments by accessing the coursedescriptions on the NKBA website at www.nkba.org,as well as in the NKBA Education Brochure. Finally, theNKBA has more than 50 Supported and AccreditedPrograms in colleges and universities across NorthAmerica that specialize in kitchen and bath design.NKBA Certification:NKBA Certification is based on in-depth testing andextensive industry experience, allowing consumersto know that their designers’ professional skills havebeen independently evaluated and tested. NKBAcertified professionals are committed to improvingthose skills through meeting continuing educationand professional development requirements.There are three levels of NKBA Certification for designers: Associate Kitchen & Bath Designer (AKBD ),Certified Kitchen Designer (CKD ) or Certified BathDesigner (CBD ), and Certified Master Kitchen & BathDesigner (CMKBD ). In addition, the NKBA offers education and testing to enable an experienced installerto become a Certified Kitchen & Bath Installer (CKBI ).Planning Guidelines with Access Standards3
Kitchen Planning GuidelinesTable of ContentsGuideline 1: Door/Entry . . . . . . . . . . . . . . . . . . . . . . . . . . . . .8Guideline 2: Door Interference . . . . . . . . . . . . . . . . . . . . . . .8Guideline 3: Distance Between Work Centers . . . . . . . .9Guideline 4: Separating Work Centers . . . . . . . . . . . . . 10Guideline 5: Work Triangle Traffic . . . . . . . . . . . . . . . . . . 11Guideline 6: Work Aisle . . . . . . . . . . . . . . . . . . . . . . . . . . . . 11Guideline 7: Walkway . . . . . . . . . . . . . . . . . . . . . . . . . . . . . 13Guideline 8: Traffic Clearance at Seating . . . . . . . . . . 13Guideline 9: Seating Clearance . . . . . . . . . . . . . . . . . . . . 14Guideline 10: Cleanup/Prep Sink Placement . . . . . . . 15Guideline 11: Cleanup/Prep Sink Landing Area . . . . 16Guideline 12: Preparation/Work Area. . . . . . . . . . . . . . 17Guideline 13: Dishwasher Placement . . . . . . . . . . . . . . 18Guideline 14: Waste Receptacles . . . . . . . . . . . . . . . . . . 19Guideline 15: Auxiliary Sink . . . . . . . . . . . . . . . . . . . . . . . 19Guideline 16: Refrigerator Landing Area . . . . . . . . . . . 20Guideline 17: Cooking Surface Landing Area . . . . . . 20Guideline 18: Cooking Surface Clearance . . . . . . . . . . 22Guideline 19: Cooking Surface Ventilation . . . . . . . . . 23Guideline 20: Cooking Surface Safety. . . . . . . . . . . . . . 24Guideline 21: Microwave Oven Placement . . . . . . . . . 24Guideline 22: Microwave Landing Area . . . . . . . . . . . . 25Guideline 23: Oven Landing Area. . . . . . . . . . . . . . . . . . 26Guideline 24: Combining Landing Areas . . . . . . . . . . . 27Guideline 25: Countertop Space . . . . . . . . . . . . . . . . . . . 27Guideline 26: Countertop Edges . . . . . . . . . . . . . . . . . . . 28Guideline 27: Storage . . . . . . . . . . . . . . . . . . . . . . . . . . . . . 28Guideline 28: Storage at Cleanup/Prep Sink . . . . . . . 31Guideline 29: Corner Cabinet Storage . . . . . . . . . . . . . 31Guideline 30: Electrical Receptacles . . . . . . . . . . . . . . . 32Guideline 31: Lighting . . . . . . . . . . . . . . . . . . . . . . . . . . . . 334NKBA: Kitchen & Bathroom
Bathroom Planning GuidelinesTable of ContentsGuideline 1: Door/Entry . . . . . . . . . . . . . . . . . . . . . . . . . . . 36Guideline 2: Door Interference . . . . . . . . . . . . . . . . . . . . . 37Guideline 3: Ceiling Height . . . . . . . . . . . . . . . . . . . . . . . . 38Guideline 4: Clear Space . . . . . . . . . . . . . . . . . . . . . . . . . . . 38Guideline 5: Single Lavatory Placement. . . . . . . . . . . . 41Guideline 6: Double Lavatory Placement . . . . . . . . . . 42Guideline 7: Lavatory/Vanity Height . . . . . . . . . . . . . . . 43Guideline 8: Counter . . . . . . . . . . . . . . . . . . . . . . . . . . . . . . 43Guideline 9: Shower Size . . . . . . . . . . . . . . . . . . . . . . . . . . 44Guideline 10: Tub/Shower Controls . . . . . . . . . . . . . . . . 45Guideline 11: Shower/Tub Control Valves . . . . . . . . . . 47Guideline 12: Shower/Tub Seat . . . . . . . . . . . . . . . . . . . 47Guideline 13: Tub/Shower Surround . . . . . . . . . . . . . . . 48Guideline 14: Grab Bars . . . . . . . . . . . . . . . . . . . . . . . . . . . 49Guideline 15: Glazing . . . . . . . . . . . . . . . . . . . . . . . . . . . . . 51Guideline 16: Tub/Shower Door . . . . . . . . . . . . . . . . . . . 52Guideline 17: Steps. . . . . . . . . . . . . . . . . . . . . . . . . . . . . . . . 53Guideline 18: Flooring. . . . . . . . . . . . . . . . . . . . . . . . . . . . . 53Guideline 19: Equipment Access . . . . . . . . . . . . . . . . . . . 54Guideline 20: Toilet/Bidet Placement . . . . . . . . . . . . . . 54Guideline 21: Toilet Compartment . . . . . . . . . . . . . . . . 55Guideline 22: Storage . . . . . . . . . . . . . . . . . . . . . . . . . . . . . 56Guideline 23: Accessories. . . . . . . . . . . . . . . . . . . . . . . . . . 57Guideline 24: Electrical Receptacles . . . . . . . . . . . . . . . 58Guideline 25: Lighting. . . . . . . . . . . . . . . . . . . . . . . . . . . . . 59Guideline 26: Ventilation . . . . . . . . . . . . . . . . . . . . . . . . . . 60Guideline 27: Heat . . . . . . . . . . . . . . . . . . . . . . . . . . . . . . . . 61Planning Guidelines with Access Standards5
Methodology/Overview:The NKBA Kitchen & Bathroom Planning Guidelineswith Access Standards is a collection of illustrationsand planning suggestions to aid professionals in thesafe and effective planning of kitchens and bathrooms. These guidelines are excerpted from theNational Kitchen & Bath Association ProfessionalResource Library Kitchen Planning and Bath Planningvolumes. Designers and those interested in becoming kitchen and bath design professionals benefit bystudying the complete body of knowledge found inthe NKBA Professional Resource Library.These flexible and easy-to-understand guidelineswere developed under the guidance of the NKBAby a committee of professionals. The committeecompleted in-depth historical reviews of planningguidelines dating back to 1920. The guidelinespublished in this booklet reflect a composite of thehistorical review, current industry environment,future trends, consumer lifestyles, new research,new building codes, and current industry practices,as well as a Kitchen Storage Research Project conducted by Virginia Polytechnic Institute.The purpose of the guidelines is to serve as thebasis for: Testing core kitchen and bath designcompetencies Critiquing designer work Training designers in academic andeducational programs Recognizing the importance of consumer health,safety, and welfare in kitchen and bath design6NKBA: Kitchen & Bathroom
Kitchen PlanningGuidelines withAccess StandardsThe National Kitchen & Bath Associationdeveloped the Kitchen Planning Guidelineswith Access Standards to provide designerswith good planning practices that considerthe needs of a range of users.The code references for the Kitchen PlanningGuidelines are based on the analysis of the2006 International Residential Code (IRC) andthe International Plumbing Code.The code references for the Access Standardsare based on ICC/ANSI 117.1 – 2003 Accessibleand Useable Buildings and Facilities.Be sure to check local, state, and national lawsthat apply to your design and follow thoselegal requirements.Planning Guidelines with Access Standards7
Kitchen PlanningGuideline 1Door/EntryRecommended:The clear opening of adoorway should be at least32’’ wide. This would requirea minimum 2’ 10’’ door.Code Requirement:State or local codesmay apply.Access StandardRecommended:The clear opening of adoorway should be at least34’’. This would require aminimum 3’ 0’’ door.Code Reference: Clear openings of doorwayswith swinging doors shallbe measured between theface of door and stop, withthe door open 90 degrees.(ANSI 404.2.3) When the depth of apassage exceeds 24”, theminimum clear openingincreases to 36”.(ANSI A117.1 404)Kitchen PlanningGuideline 2Door InterferenceRecommended:No entry door shouldinterfere with the safeoperation of appliances,nor should appliance doorsinterfere with one another.Code Requirement:State or local codesmay apply.8NKBA: Kitchen
Kitchen Planning Guideline 2 (Continued)Access StandardRecommended:In addition, the door areashould include clear floorspace for maneuvering, whichvaries according to the typeof door and direction ofapproach.Code Reference: For a standard hingedor swinging door, theclearance on the pull sideof the door should be thedoor width plus 18” x 60”.(ANSI A 117.1 404.2.3.1) The clearance on the pushside of the door should bethe door width x 48”.(ANSI A 117.1 404.2.3.1)Kitchen PlanningGuideline 3Distance BetweenWork CentersRecommended:In a kitchen with three workcenters*, the sum of the threetraveled distances shouldtotal no more than 26’ withno single leg of the trianglemeasuring less than 4’ normore than 9’.Note: Theperimeter of thistriangle shouldnot exceed 26’.When the kitchen planincludes more than threeprimary appliance/workcenters, each additionaltravel distance to anotherappliance/work center shouldmeasure no less than 4’ normore than 9’.Each leg is measured from thecenter-front of the appliance/sink.No work triangle legintersects an island/peninsulaor other obstacle by morethan 12”.Planning Guidelines with Access Standards9
Kitchen Planning Guideline 3 (Continued)*A major appliance and itssurrounding landing/work areaform a work center. The distancesbetween the three primary workcenters (cooking surface, cleanup/prep sink, and refrigeration storage)form a work triangle.Code Requirement:State or local codesmay apply.Access StandardRecommended:Kitchen Guidelinerecommendationmeets Access Standard.Kitchen PlanningGuideline 4Separating WorkCentersRecommended:A full-height, full-depth, tallobstacle* should not separatetwo primary work centers.A properly recessed tall cornerunit will not interrupt theworkflow and is acceptable.*Examples of full-height obstaclesare a tall oven cabinet, tall pantrycabinet, and refrigerator.Code Requirement:State or local codesmay apply.Access StandardRecommended:Kitchen Guidelinerecommendationmeets Access Standard.10NKBA: Kitchen
Kitchen PlanningGuideline 5Work TriangleTrafficRecommended:No major traffic patternsshould cross through thebasic work triangle.Code Requirement:State or local codes may apply.Access StandardRecommended:Kitchen Guidelinerecommendationmeets Access Standard.Kitchen PlanningGuideline 6Work AisleRecommended:The width of a work aisleshould be at least 42” forone cook and at least 48”for multiple cooks. Measurebetween the counterfrontage, tall cabinets,and/or appliances.Code Requirement:State or local codes may apply.Access StandardRecommended:Kitchen Guidelinerecommendationmeets Access Standardrecommendation. SeeCode References for specificapplications.Code Reference: A clear floor space of atleast 30” x 48” should beprovided at each kitchenappliance. Clear floorspaces can overlap.(ANSI A 117.1 305.3, 804.6.1)Planning Guidelines with Access Standards11
Kitchen Planning Guideline 6 (Continued) In a U-shaped kitchen, plana minimum clearance of60” between opposing arms.(ANSI A117.1 804.2.2,1003.12.1.2) Include a wheelchairturning space with adiameter of at least 60”,which can include knee*and toe* clearances.(ANSI A117.1 304.3.1) A wheelchair turning spacecould utilize a T-shapedclear space, which is a60” square with two 12”wide x 24” deep areasremoved from the cornersof the square. This leavesa minimum 36” wide baseand two 36” wide arms. Tshaped wheelchair turningspaces can include kneeand toe clearances.(ANSI A117.1 304.3.2)*Knee clearance must be aminimum 30” wide (36” to use aspart of the T-turn) and maintain a27” clear space under the cabinet,counter, or sink for a depth of 8”.The next 3” of depth may slopedown to a height of 9”, with a clearspace of at least 17” extendingbeneath the element.(ANSI 306.3)*Toe clearance space under acabinet or appliance is betweenthe floor and 9” above the floor.Where toe clearance is requiredas part of a clear floor space, thetoe clearance should extend 17”minimum beneath the element.(ANSI A117.1 306.2)Code Reference:State or local codes may apply.12NKBA: Kitchen
Kitchen PlanningGuideline 7WalkwayRecommended:The width of a walkwayshould be at least 36”.Code Requirement:State or local codes may apply.Access StandardRecommended:If two walkways areperpendicular to each other,one walkway should be atleast 42” wide.Kitchen PlanningGuideline 8Traffic Clearance atSeatingRecommended:In a seating area where notraffic passes behind a seateddiner, allow 32” of clearancefrom the counter/tableedge to any wall or otherobstruction behind theseating area.a. If traffic passes behind theseated diner, allow at least36” to edge past.b. If traffic passes behind theseated diner, allow at least44” to walk past.Code Requirement:State or local codes may apply.Access StandardRecommended:In a seating area where notraffic passes behind a seateddiner, allow 36” of clearancefrom the counter/tableedge to any wall or otherPlanning Guidelines with Access Standards13
Kitchen Planning Guideline 8 (Continued)obstruction behind theseating area.If traffic passes behind theseated diner, plan a minimumof 60” to allow passage for aperson in a wheelchair.Kitchen PlanningGuideline 9Seating ClearanceRecommended:Kitchen seating areas shouldincorporate at least thefollowing clearances:a. 30” high tables/counters:Allow a 24” wide x 18” deepknee space for each seateddiner and at least 18” ofclear knee spaceb. 36” high counters:Allow a 24” wide x 15” deepknee space for each seateddiner and at least 15” ofclear knee space.14NKBA: Kitchen
Kitchen Planning Guideline 9 (Continued)c. 42” high counters:Allow a 24” wide x 12”deep knee space for eachseated diner and 12” ofclear knee space.Code Requirement:State or local codes may apply.Access StandardRecommended:Kitchen seating areas shouldbe 28” – 34” high x 30” – 36”wide x 19” deep to betteraccommodate people ofvarious sizes or those usinga mobility aid.Recommended minimumsize for a knee space at a tableor counter is 36” wide x 27”high x 19” deep.Kitchen PlanningGuideline 10Cleanup/Prep SinkPlacementRecommended:If a kitchen has only one sink,locate it adjacent to or acrossfrom the cooking surfaceand refrigerator.Code Requirement:State or local codesmay apply.Access StandardRecommended:Plan knee spaces at the sinkto allow for a seated user.Recommended minimumsize for a knee space is 36”wide x 27” high x 8” deep,increasing to 17” deep in thetoe space, which extends 9”from the floor. Insulation forexposed pipes should beprovided.Planning Guidelines with Access Standards15
Kitchen Planning Guideline 10 (Continued)Code Reference: The sink should be no morethan 34” high or adjustablebetween 29” and 36”.(ANSI 117.1.1002.4.2) The sink bowl should be nomore than 6 1/2” deep.(ANSI 117.1 1002.12.4.3) Exposed water supply anddrainpipes under sinksshould be insulated orotherwise configured toprotect against contact.There should be no sharp orabrasive surfaces under sinks.(ANSI A117.1 606.6)Kitchen PlanningGuideline 11Cleanup/Prep SinkLanding AreaRecommended:Include at least a 24” widelanding area* to one side ofthe sink and at least an 18”wide landing area on theother side.If all of the countertop at thesink is not the same height,then plan a 24” landing areaon one side of the sink and 3”of countertop frontage on theother side, both at the sameheight as the sink.The 24” of recommendedlanding area can be met by3” of countertop frontagefrom the edge of the sinkto the inside corner of thecountertop if more than 21”of countertop frontage isavailable on the return.*Landing area is measured ascountertop frontage adjacent toa sink and/or an appliance. Thecountertop must be at least 16”deep and must be 28”– 45” abovethe finished floor to qualify.16NKBA: Kitchen
Kitchen Planning Guideline 11 (Continued)Code Requirement:State or local codesmay apply.Access StandardRecommended:Kitchen Guidelinerecommendationmeets Access Standard.Kitchen PlanningGuideline 12Preparation/WorkAreaRecommended:Include a section ofcontinuous countertop atleast 36” wide x 24” deepimmediately next to a sink for aprimary preparation/work area.Code Requirement:State or local codes may apply.Access StandardRecommended:A section of continuouscountertop at least 30”wide with a permanent oradaptable knee space shouldbe included somewherein the kitchen. See AccessGuideline 6 for knee spacespecifications.Code Reference: In a kitchen, there shouldbe at least one 30” widesection of counter, 34” highmaximum or adjustablefrom 29” to 36”. Cabinetrycan be added under thework surface, providedit can be removed oraltered without removal orreplacement of the worksurface, and provided thefinished floor extendsunder the cabinet.(ANSI A 117.1 8.04.6.3,1003.12.6.3)Planning Guidelines with Access Standards17
Kitchen PlanningGuideline 13DishwasherPlacementRecommended:Locate nearest edge of theprimary dishwasher within36” of the nearest edge of acleanup/prep sink.Provide at least 21”* ofstanding space betweenthe edge of the dishwasherand countertop frontage,appliances, and/or cabinets,which are placed at a rightangle to the dishwasher.*In a diagonal installation, the 21”space is measured from thecenter of the sink to the edge ofthe dishwasher door in anopen position.Code Requirement:State or local codesmay apply.Access StandardRecommended:Raise dishwasher 6” – 12”when it can be planned withappropriate landing areas atthe same height as the sink.Code Reference: A clear floor space of atleast 30” x 48” should bepositioned adjacent tothe dishwasher door. Thedishwasher door in theopen position should notobstruct the clear floorspace for the dishwasheror the sink.(ANSI A 117.1 804.6.3,1003.12.6.3)18NKBA: Kitchen
Kitchen PlanningGuideline 14Waste ReceptaclesRecommended:Include at least two wastereceptacles. Locate one neareach of the cleanup/prepsink(s) and a second forrecycling either in the kitchenor nearby.Code Requirement:State or local codesmay apply.Access StandardRecommended:Kitchen Guidelinerecommendationmeets Access Standard.Kitchen PlanningGuideline 15Auxiliary SinkRecommended:At least 3” of countertopfrontage should be providedon one side of the auxiliary sink,and 18” of countertop frontageon the other side, both at thesame height as the sink.Code Requirement:State or local codesmay apply.Access StandardRecommended:Plan a knee space at, oradjacent to, the auxiliary sink.See Access Standard 6 forknee space specifications.Planning Guidelines with Access Standards19
Kitchen PlanningGuideline 16RefrigeratorLanding AreaRecommended:Include at least:a. 15” of landing area onthe handle side of therefrigerator orb. 15” of landing area oneither side of a side-byside refrigerator orc. 15” of landing area whichis no more than 48” acrossfrom the front of therefrigerator ord. 15” of landing areaabove or adjacent toany undercounter stylerefrigeration appliance.Code Requirement:State or local codesmay apply.Access StandardRecommended:See Code Reference.Code Reference: A clear floor space of 30” x48” should be positioned fora parallel approach to therefrigerator/freezer with thecenterline of the clear floorspace offset 24” maximumfrom the centerline of theappliance.(ANSI A 117.1 804.6.6,1003.12.6.6)Kitchen PlanningGuideline 17Cooking SurfaceLanding AreaRecommended:Include a minimum of 12” oflanding area on one side ofa cooking surface and 15” onthe other side.20NKBA: Kitchen
Kitchen Planning Guideline 17 (Continued)If the cooking surface is at adifferent countertop heightthan the rest of the kitchen,then the 12” and 15” landingareas must be at the sameheight as the cooking surface.For safety reasons, in anisland or peninsula situation,the countertop should alsoextend a minimum of 9”behind the cooking surfaceif the counter height is thesame as the surface-cookingappliance.For an enclosed configuration,a reduction of clearancesshall be in accordance withthe appliance manufacturer’sinstructions or per localcodes. (This may not provideadequate landing area.)Code Requirement:State or local codesmay apply.Access StandardRecommended:Lower the cooktop to 34”maximum height and createa knee space beneaththe appliance. See AccessStandard 6 for kneespace specifications.Code Reference: When a forward-approachclear floor space is provided atthe cooktop, it should provideknee and toe clearance, andthe underside of the cooktopshould be insulated orotherwise configured toprevent burns, abrasions, orelectric shock.(ANSI 1002.12.6.4) The location of cooktopcontrols should not requirereaching across burners.(ANSI 1003.12.6.4)Planning Guidelines with Access Standards21
Kitchen PlanningGuideline 18Cooking SurfaceClearanceRecommended:Allow 24” of clearancebetween the cookingsurface and a protected,noncombustiblesurface above it.Code Requirement: At least 30” of clearanceis required between thecooking surface and anunprotected/combustiblesurface above it.(IRC M 1901.1) If a microwave/hoodcombination is usedabove the cooking surface,then the manufacturer’sspecifications shouldbe followed.(IRC M 1504.1)Refer to manufacturer’sspecifications or localbuilding codes for otherconsiderations.Access StandardRecommended:Kitchen Guidelinerecommendationmeets Access Standard.22NKBA: Kitchen
Kitchen PlanningGuideline 19Cooking SurfaceVentilationRecommended:Provide a correctlysized, ducted ventilationsystem for all cookingsurface appliances. Therecommended minimumis 150 cfm.Code Requirement: Manufacturer’sspecifications must befollowed.(IRC G 2407.1, IRC G 2447.1) The minimum requiredexhaust rate for a ductedhood is 100 cfm and mustbe ducted to the outside.(IRC M 1507.3) Make-up air may needto be provided. Refer tolocal codes.(IRC G 2407.4)Access StandardRecommended:Ventilation controls shouldbe placed 15” – 44” above thefloor, operable with minimaleffort, easy to read, and withminimal noise pollution.Code Reference: Operable parts shouldbe operable with onehand and not requiretight grasping, pinching, ortwisting of the wrist. Theforce required to activateoperable parts should be5 pounds maximum.(ANSI A117.1 309.4) Where a forward or sidereach is unobstructed,the high reach should be48” maximum and thelow reach should be 15”minimum above the floor.(ANSI A117.1 308.2.1,308.3.1)Planning Guidelines with Access Standards23
Kitchen Planning Guideline 19 (Continued) Where a forward or sidereach is obstructed by a20” – 25” deep counter,the high reach should be44” maximum.(ANSI A117.1 308.2.2)Kitchen PlanningGuideline 20Cooking SurfaceSafetyRecommended:a. Do not locate the cookingsurface under an operablewindow.b. Window treatmentsabove the cooking surfaceshould not use flammablematerials.c. A fire extinguisher shouldbe located near the exitof the kitchen away fromcooking equipment.Code Requirement:State or local codesmay apply.Access StandardRecommended:Place fire extinguisherbetween 15” and 48” offthe finished floor.Kitchen PlanningGuideline 21Microwave OvenPlacementRecommended:Locate the microwave ovenafter considering the user’sheight and abilities. The ideallocation for the bottom of the24NKBA: Kitchen
Kitchen Planning Guideline 21 (Continued)microwave is 3” below theprinciple user’s shoulderbut no more than 54” abovethe floor.If the microwave oven isplaced below the countertop,the oven bottom must be atleast 15” off the finished floor.Code Requirement:State or local codesmay apply.Access StandardRecommended:Locate the microwavecontrols below 48.”Kitchen PlanningGuideline 22MicrowaveLanding AreaRecommended:Provide at least a 15” landingarea above, below, or adjacentto the handle side of amicrowave oven.Code Requirement:State or local codes may apply.Access StandardRecommended:Provide landing area infront of or immediatelyadjacent to the handleside of the microwave.Planning Guidelines with Access Standards25
Kitchen Planning Guideline 22 (Continued)Kitchen PlanningGuideline 23Oven Landing AreaRecommended:Include at least a 15” landingarea next to or above the oven.At least a 15” landing area thatis not more than 48” acrossfrom the oven is acceptable ifthe appliance does not openinto a walkway.Code Requirement:State or local codesmay apply.Access StandardRecommended:See Code Reference.Code Reference: For side-opening ovens, thedoor latch side should benext to a countertop.(ANSI A 117.1 804.6.5.1)26NKBA: Kitchen
Kitchen PlanningGuideline 24CombiningLanding AreasRecommended:If two landing areas areadjacent to one another,determine a new minimum forthe two adjoining spaces bytaking the longer of the twolanding area requirements andadding 12.”Code Requirement:State or local codesmay apply.Access StandardRecommended:Kitchen Guidelinerecommendationmeets Access Standard.Kitchen PlanningGuideline 25Countertop SpaceRecommended:A total of 158” of countertopfrontage, 24” deep, with atleast 15” of clearance above,is needed to accommodateall uses, including landingarea, preparation/work area,and storage.Built-in appliance garagesextending to the countertopcan be counted toward thetotal countertop frontagerecommendation, but theymay interfere with thelanding areas.Code Requirement:State or local codesmay apply.Planning Guidelines with Access Standards27
Kitchen Planning Guideline 25 (Continued)Access StandardRecommended:At least two work-counterheights should be offeredin the kitchen, with one28”– 36” above the finishedfloor and the other 36”– 45”above the finished floor.Kitchen PlanningGuideline 26Countertop EdgesRecommended:Specify clipped or roundcorners rather than sharpedges on all counters.Code Requirement:State or local codesmay apply.Access StandardRecommended:Kitchen Guidelinerecommendationmeets Access Standard.Kitchen PlanningGuideline 27StorageRecommended:The total shelf/drawerfrontage* is:a. 1400” for a small kitchen(less than 150 square feet);b. 1700” for a medium kitchen(151 to 350 square feet); andc. 2000” for a large kitchen(greater than 350 square feet).28Shelf/Drawer Frontage in 0”180”40”NKBA: ”660”525”310”145”
Kitchen Planning Guideline 27 (Continued)The totals for wall, base, drawer,and pantry shelf/ drawerfrontage can be adjustedupward or downward as longas the recommended totalstays the same.Do not apply more than therecommended amount ofstorage in the miscellaneouscategory to meet the totalfrontage recommendation.Storage areas that are morethan 84” above the floormust be counted in themiscellaneous category.*Shelf and drawer frontage isdetermined by multiplying thecabinet size by the number anddepth
National Kitchen & Bath Association Professional Resource Library Kitchen Planning and Bath Planning volumes. Designers and those interested in becom - ing kitchen and bath design professionals beneit by studying the complete body of knowledge found in the NKBA Professional Resource
