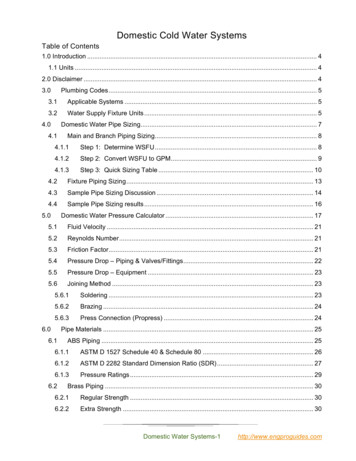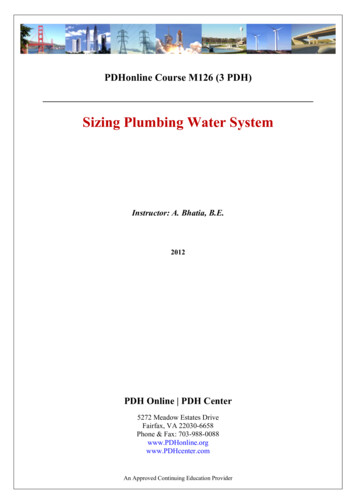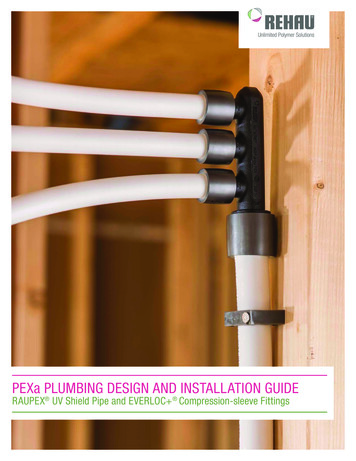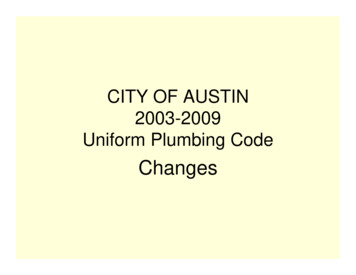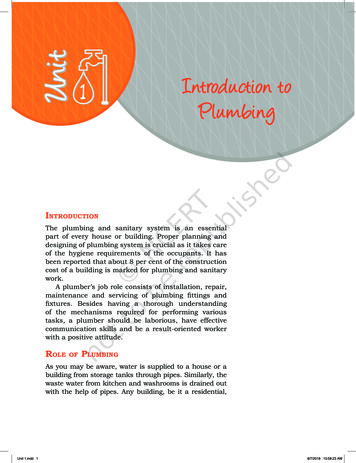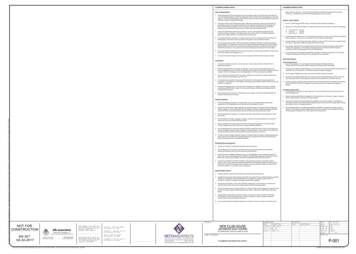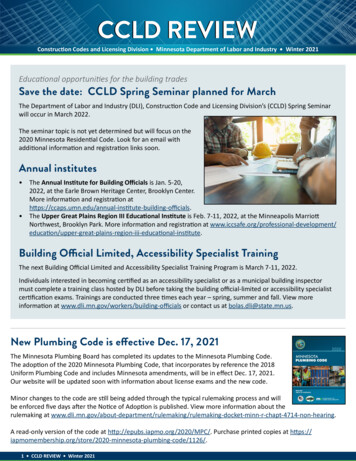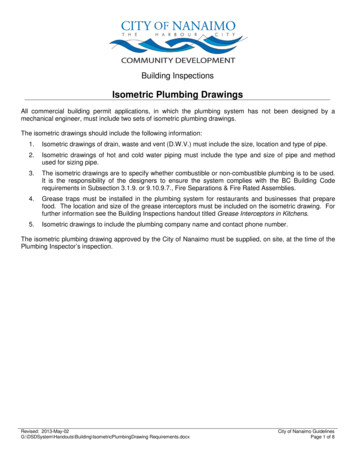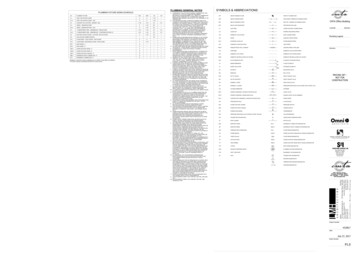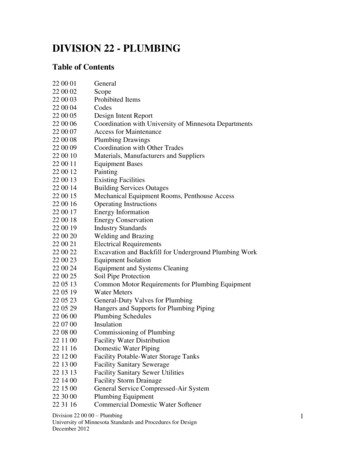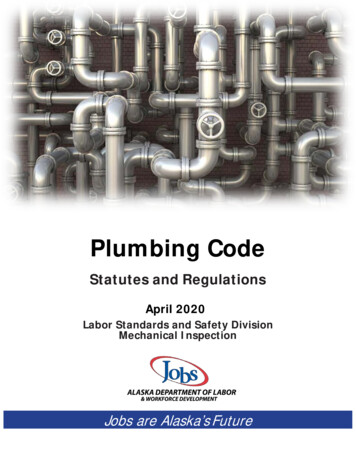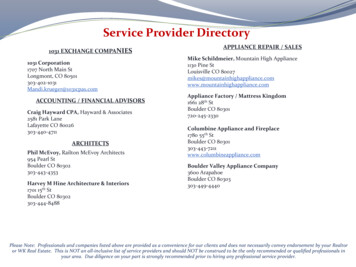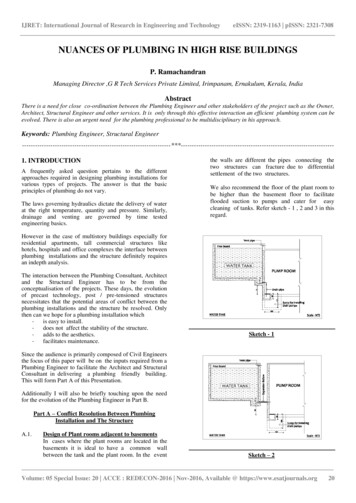
Transcription
IJRET: International Journal of Research in Engineering and TechnologyeISSN: 2319-1163 pISSN: 2321-7308NUANCES OF PLUMBING IN HIGH RISE BUILDINGSP. RamachandranManaging Director ,G R Tech Services Private Limited, Irimpanam, Ernakulum, Kerala, IndiaAbstractThere is a need for close co-ordination between the Plumbing Engineer and other stakeholders of the project such as the Owner,Architect, Structural Engineer and other services. It is only through this effective interaction an efficient plumbing system can beevolved. There is also an urgent need for the plumbing professional to be multidisciplinary in his approach.Keywords: Plumbing Engineer, Structural ------------------------------------------------1. INTRODUCTIONA frequently asked question pertains to the differentapproaches required in designing plumbing installations forvarious types of projects. The answer is that the basicprinciples of plumbing do not vary.The laws governing hydraulics dictate the delivery of waterat the right temperature, quantity and pressure. Similarly,drainage and venting are governed by time testedengineering basics.the walls are different the pipes connecting thetwo structures can fracture due to differentialsettlement of the two structures.We also recommend the floor of the plant room tobe higher than the basement floor to facilitateflooded suction to pumps and cater for easycleaning of tanks. Refer sketch - 1 , 2 and 3 in thisregard.However in the case of multistory buildings especially forresidential apartments, tall commercial structures likehotels, hospitals and office complexes the interface betweenplumbing installations and the structure definitely requiresan indepth analysis.The interaction between the Plumbing Consultant, Architectand the Structural Engineer has to be from theconceptualisation of the projects. These days, the evolutionof precast technology, post / pre-tensioned structuresnecessitates that the potential areas of conflict between theplumbing installations and the structure be resolved. Onlythen can we hope for a plumbing installation whichis easy to install.does not affect the stability of the structure.adds to the aesthetics.facilitates maintenance.Sketch - 1Since the audience is primarily composed of Civil Engineersthe focus of this paper will be on the inputs required from aPlumbing Engineer to facilitate the Architect and StructuralConsultant in delivering a plumbing friendly building.This will form Part A of this Presentation.Additionally I will also be briefly touching upon the needfor the evolution of the Plumbing Engineer in Part B.Part A – Conflict Resolution Between PlumbingInstallation and The StructureA.1.Design of Plant rooms adjacent to basementsIn cases where the plant rooms are located in thebasements it is ideal to have a common wallbetween the tank and the plant room. In the eventSketch – 2Volume: 05 Special Issue: 20 ACCE : REDECON-2016 Nov-2016, Available @ https://www.esatjournals.org20
IJRET: International Journal of Research in Engineering and TechnologyExtracted from A Guide to Good Plumbing Practices(AGGPP)Sketch – 3A.2.eISSN: 2319-1163 pISSN: 2321-7308Sketch – 4Extracted from A Guide to Good Plumbing Practices(AGGPP)Design of drains for basementsBasements require drains at the entrance to traprainwater from the ramps leading to it. Additionaldrains are required to drain fire sprinkler burstsaccidentally or otherwise. These drains have to beled to adequately sized sumps fitted with pumps toforcibly evacuate the water and keep the basementdry.A.3.Sizing of Shafts / AccessPlumbing shafts may need to accommodate thefollowing ( Table- 1). Consequently there is noanswer to the question as to what is an adequateduct size. Additionally it is essential to provideaccess preferably from a public space to service theinstallation. This may not be possible always.Where possible provide access from balconies. Inthe event none of this is possible the duct shouldhave cat ladders and cat walls to enable access.Refer sketches 4, 5, 6 & 7.Sketch – 5Location of ShaftExtracted from A Guide to Good Plumbing Practices(AGGPP)Table – 1: Extracted from A Guide to Good PlumbingPractices (AGGPP)Sketch – 6Location of ShaftExtracted from A Guide to Good Plumbing Practices(AGGPP)Volume: 05 Special Issue: 20 ACCE : REDECON-2016 Nov-2016, Available @ https://www.esatjournals.org21
IJRET: International Journal of Research in Engineering and TechnologyeISSN: 2319-1163 pISSN: 2321-7308Sketch – 7Extracted from A Guide to Good Plumbing Practices(AGGPP)A.4.Sinking of floorsThe current trend is to minimize sinking of toiletsand have drainage pipes suspend below the ceiling.Care has to be taken to ensure that the pipes can betransferred below the peripheral beams enroute tothe shaft . Sketches 8, 9 & 10 attached explain thisconcept.Sketch – 8Sketch – 9Sketch – 10A.5.Core cuttingThere are two problems associated with this. One isthe obvious one of a water proof sealant around thesleeve especially in wet areas. This can be easilyaddressed by using numerous proprietary antishrinkgrouts and a good applicator. However the problemarises when the coring is through beams / columns /pt slabs and other suchstructurally vitalcomponents. The answer is adequately designedcutouts planned during the design. Care is to betaken to ensure their positions are not alteredduring concreting. For water supply pipes, puddleflanges inserted during concreting will suffice.Sleeves for drainage pipes are a little more tricky.If unavoidable cutouts are recommended.A.6.External DrainageManholes and pipes in unstable soil like clay areprone to sinking. A knowledge of subsoilconditions is essential to enable the structuraldesign of these elements. Refer pics – 1 & 2 whichshow effects of settlement.Pic- 1Volume: 05 Special Issue: 20 ACCE : REDECON-2016 Nov-2016, Available @ https://www.esatjournals.org22
IJRET: International Journal of Research in Engineering and TechnologyeISSN: 2319-1163 pISSN: 2321-7308Pic- 2The sketch below is a schematic of settlement dueto poor subsoil conditions.Pic-3Sketch - 11A.7.Provision of break tanksFor buildings up to 30 floors height, it is possible tocreate different pressure zones using a combinationof gravity flow, pressure reducing valves andhydropneumatic pumps to deliver water. Referdrawings 1/2/3. But on super sky scrapers it isessential to provide for space to provide for breaktanks at every 25 floors ( say). At these floors aservice plenum will be required to route the watersupply pipe work. These break tanks will allow fora more efficient design of the pumping systems andwill be more energy efficient.Drg no.1 ( Attached as Colour and Black & White)Drg no.2 ( Attached as Colour and Black & White)Drg no.3 ( Attached as Colour and Black & White)A.8.Terrace Design for efficient discharge of rainwaterRain water with a horizontal outlet ( surface drain )is many times more efficient than a side outlet.Consequently if this aspect is taken care of duringthe structural design incorporating peripheral drainsand optimally designed outlets the number of rainwater pipes can be drastically reduced. There areproprietary drain outlets available as shown in thepics - 3 and 4.Pic-4A.9.Heights of FloorsThis is especially relevant in basements and otherareas where services especially plumbing , airconditioning, exhaust systems, electrical systemsetc have to be installed within the false ceilingplenum. We opine that here also, plumbing,especially drainage systems need to be givenprecedence. This is primarily because drainage isinvariably governed by laws of gravity and have tobe laid at a slope.The foregoing details the possible points of conflictbetween plumbing installations and structure andthe way forward for their effective and efficientresolution. However, to provide a complete pictureof the requirement.Volume: 05 Special Issue: 20 ACCE : REDECON-2016 Nov-2016, Available @ https://www.esatjournals.org23
IJRET: International Journal of Research in Engineering and TechnologyA.10.-Drainage and Venting.Strict principles have been laid out to design sizesof drains and vents. Uniform Illustrated PlumbingCode – 2014. The designs are based on probabilityof use and the type of use. As per this Code thereare three types of uses.Private ( Eg. Baths in Residences, Baths attachedto Hotel Rooms)Public (Eg. Toilets attached to Restaurants)Assembly ( Eg. Toilets attached to Arrival Loungesof Airports, Toilets attached to Conference Halls)Part – BB.5 eISSN: 2319-1163 pISSN: 2321-7308POSSIBILITY OF SALINE INGRESSPhysically ChallengedPRODUCTS LIKE:– HEIGHT ADJUSTABLE SANITARYAPPLIANCES– SOLUTIONS FOR BARRIER FREETOILET SPACE– SPACE FOR MANOEUVARABILITYOF WHEEL CHAIR– SLIP-PROOF FLOORING MATERIALS– TOUCH FREE APPLIANCESEvolution of the Modern Plumbing EngineerB.6Environmental EngineerWATER CONSERVATIONRE-USE OF WATERRAINWATER HARVESTINGThese days it is not enough for a Plumbing professional tobe proficient only in hydraulics. The influx of modernproducts increased awareness on hygiene , greater aspirationfor higher aesthetics and a host of other factors haveincreased he demands on the Plumbing Engineer.ShowerHe has to incorporate the sensibilities and needs of : B.1 With flowrestrictorsFlow15L/m9.6 l/m7 min shower10567.2 l/m4 people420268.8Savings / dwelling 151 l/dayAssumption1 shower / day Water Closets Assumptions Usage pattern4/DayWater consumption/User/daySavings/personSavings in a home of 4Architect / Interior Designers-B.2 PLUMBINGFIXTURESTOBECOORDINATED WITH TILE PATTERNSSOLUTIONS FOR A BATH WITHOUT DIPSPOSITIONING / SIZE OF DOORS&VENTILATORSAESTHETIC INSTALLATIONSPOSITIONING OF SENSOR APPLIANCESERGONOMICSStructural EngineerDEPTH OF SUNKEN FLOORSIZE AND POSITIONING OF BEAMSEXPANSION JOINTSCONSTRUCTION OF WATER TANKSROOF / TERRACESLOPESFOR RAINWATER DOWNTAKES.KNOWLEDGE OF PRESTRESSEDCONCRETE ELEMENTSB.3Soil Mechanics EngineerKNOWLEDGEOFSOILPOROSITY TO DETERMINETYPE OF SEEPAGE PIT /TRENCHESRAINWATER ETYPE OF MANHOLES /INSPECTION CHAMBERSB.4Hydrologist- KNOWLEDGE OF LEVEL OF UG WATERTABLE- AQUIFIERS- SOURCE OF GOOD WATEROldTraditional9/ (Single flush)36LNewDual flush6/3 l”18L18L72LB.7Acoustic Engineer- SOUND PROOF PIPING- SOUNDPROOFINGRUBBERLINED CLAMPS- INSULATION MATERIAL FORPIPES- SOFT CLOSE SEAT COVERS- SOFT FILL MECHANISM FORCISTERNS- SOUND INSULATED DUCTS- SOUNDINSULATIONFORWATER CLOSETSB.8Electrical/Electronics/Instrumentation Engineer-VFDSYSTEMSHYDROPNEUMATICVolume: 05 Special Issue: 20 ACCE : REDECON-2016 Nov-2016, Available @ https://www.esatjournals.org24
IJRET: International Journal of Research in Engineering and Technology-SOLENOID VALVESAUTOMATICeISSN: 2319-1163 pISSN: -B.10RAINFALL CHARACTERISTICSTO DESIGN RAIN WATERDRAINAGETO DETERMINE TIME WINDOWWHEN EXTERNAL WORKS CANBE CARRIED OUTHealth Inspector-B.11DIGITALWATERVOLUMEMEASUREMENTSENSOR APPLIANCESUNDERSTAND DANGERS OFCROSS CONTAMINATIONBACKFLOW PREVENTERSNECESSITY FOR AIRGAP INDRAINAGE & WATER SUPPLYCONNECTIONSHVAC Engineer-TYPES OF AIR CONDITIONINGTECHNOLOGY USED- AIR COOLED- WATER COOLED- SPLIT / WINDOWUNITS- REQUIREMENTOF FCU / AHUDRAINS-FILTER CLEANING REQUIREMENTS-QUALITY/QTY OF WATERREQUIRED FOR MAKE UP OFCOOLING WATER-POSSIBILITY OF USING WASTEHEAT FOR HEATINGWATER–DESUPERHEATER-TOILET EXHAUST-DEODORISING WATER CLOSET3. CONCLUSIONSIn conclusion what to be understood is that plumbing is abranch of engineering caught in a twilight zone betweencivil and mechanical predominantly. Every aspect of theinstallation has to be designed and enough codes andinstallation manuals exist to handle this professionally. Theplumbing professional has a greater responsibility to thepublic as it is the only building service which ( As per WHOguidelines) attach the health of nation.REFERENCES[1]. A Guide to Good Plumbing Practices[2]Uniform Illustrated Plumbing Code-India-2014P. RamachandranManaging DirectorG R Tech Services Private Limited,II Floor, Flat No. A 1,Koparambil Heights,Seaport – Airport Road,Irimpanam P.O.,Ernakulam, Kerala, PIN Code – 682 309.Tel: 91-0484-2775392 /552 / 9656Mob: 91 93499 16215EMail : kochi@grtech.co.inQualifications :Bachelor of Engineering - CIVIL 1983PSG College of Technology, CoimbatoreBiography/ExperienceP. Ramachandran is a Civil Engineer with 33 years ofexperience in the field of construction. He began his careerwith L & T ECC Construction Group and was with them for8 years. Since 1991, he has been in the field of plumbing.After a 12 year stint with M/s. ESSENCO, he started hisown company called G R Tech Services Pvt. Ltd. in 2003 .Operating out of its headquarters in Cochin, Kerala,GRTech has executed Plumbing and Fire fighting installationsfor Hotels, Hospitals, Software Tech Parks, Mass housing,Malls , Resorts etc. in South India.He is a life member of Indian Plumbing Association and aconstituent of IPA's National Executive Committee. Amember of IPA's Technical Committee since its inception,he has been actively involved in the creation of : Uniform Illustrated Plumbing Code - India (UIPC - I) Green Plumbing Supplement - India Uniform Swimming Pool Code - India Uniform Solar Energy Code- India Water Efficient Products – India A Guide to Good Plumbing PracticesHe was also a member of the Editorial Board of IndianPlumbing Today the technical magazine of IPA. Herepresented IPA as its alternate member on the panel for theSection on Plumbing Services in the National Building Code(India) 2005. P. Ramachandran is also an affiliate memberof the World Plumbing Council.Mr. P. Ramachandran is also: A member of the Governing Council of College ofArchitecture - Trivandrum A training faculty with Credai. Chairman of the Advisory Board of the AdditionalSkill Acquisition Programme ofthe KeralaGovernment.Volume: 05 Special Issue: 20 ACCE : REDECON-2016 Nov-2016, Available @ https://www.esatjournals.org25
the structural design incorporating peripheral drains and optimally designed outlets the number of rain water pipes can be drastically reduced. There are proprietary drain outlets available as shown in the pics - 3 and 4. Pic-3 Pic-4 A.9. Heights of Floors This is es
