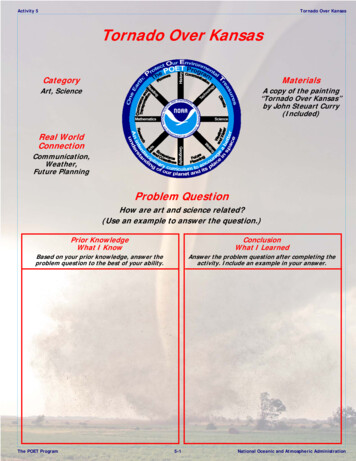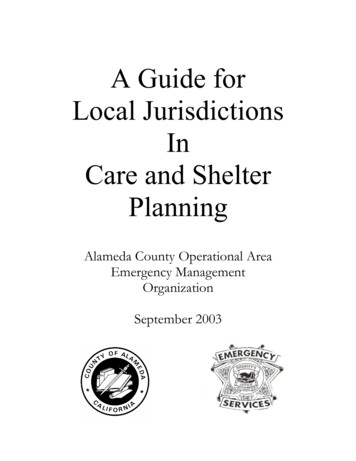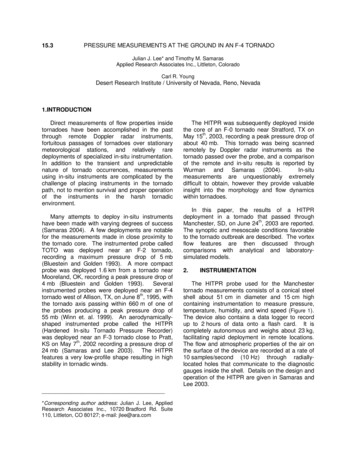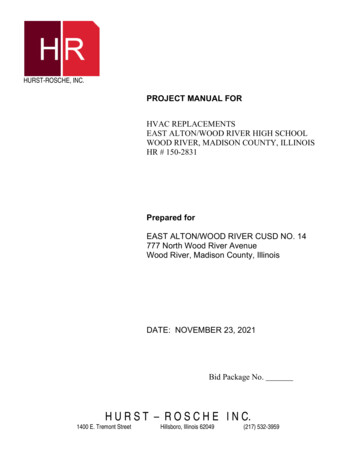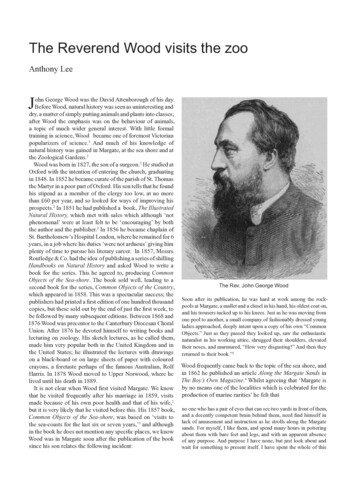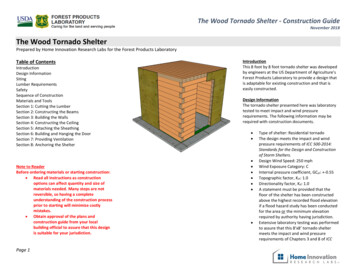
Transcription
The Wood Tornado Shelter - Construction GuideNovember 2018The Wood Tornado ShelterPrepared by Home Innovation Research Labs for the Forest Products LaboratoryTable of ContentsIntroductionDesign InformationSitingLumber RequirementsSafetySequence of ConstructionMaterials and ToolsSection 1: Cutting the LumberSection 2: Constructing the BeamsSection 3: Building the WallsSection 4: Constructing the CeilingSection 5: Attaching the SheathingSection 6: Building and Hanging the DoorSection 7: Providing VentilationSection 8: Anchoring the ShelterNote to ReaderBefore ordering materials or starting construction: Read all instructions as constructionoptions can affect quantity and size ofmaterials needed. Many steps are notreversible, so having a completeunderstanding of the construction processprior to starting will minimize costlymistakes. Obtain approval of the plans andconstruction guide from your localbuilding official to assure that this designis suitable for your jurisdiction.Page 1IntroductionThis 8 foot by 8 foot tornado shelter was developedby engineers at the US Department of Agriculture’sForest Products Laboratory to provide a design thatis adaptable for existing construction and that iseasily constructed.Design InformationThe tornado shelter presented here was laboratorytested to meet impact and wind pressurerequirements. The following information may berequired with construction documents. Type of shelter: Residential tornadoThe design meets the impact and windpressure requirements of ICC 500-2014:Standards for the Design and Constructionof Storm Shelters.Design Wind Speed: 250 mphWind Exposure Category: CInternal pressure coefficient, GCpi: -0.55Topographic factor, Kzt: 1.0Directionality factor, Kd: 1.0A statement must be provided that thefloor of the shelter has been constructedabove the highest recorded flood elevationif a flood hazard study has been conductedfor the area or the minimum elevationrequired by authority having jurisdiction.Extensive laboratory testing was performedto assure that this 8’x8’ tornado sheltermeets the impact and wind pressurerequirements of Chapters 3 and 8 of ICC
The Wood Tornado Shelter - Construction Guide500-2014: Standards for the Design andConstruction of Storm Shelters. Designassumptions and test results can be foundin the following two documents:www.fpl.fs.fed.us/documnts/fplgtr/fpl gtr253.pdfwww.fpl.fs.fed.us/documnts/fplgtr/fpl gtr254.pdfOther shelter sizes have not been tested.Wind speed/wind pressure calculationscan be found in the ts/fplrp/fpl rp688.pdf Page 2The door shown in this construction guidewas laboratory tested for debris impact fora 3’-0” width.Location of the tornado shelter within ahost building and a drawing of the entirebuilding.A shelter section or elevation indicating theheight of the shelter relative to the finishedgrade, finished floor and the host building,where applicable.Hold down design capacity: 4000 lbAssumed friction coefficient for concretecast on soil, f: 0.50Occupant Load: 9 peopleUsable floor area: 49 sfVenting area: 18.8 in2Concrete foundation minimumrequirements:a. 4” thick concrete slabb. 4000 psi minimum strengthc. 6x6 – W1.4xW1.4 welded wirereinforcement over the entire aread.OR No. 4 bars, at a maximumspacing of 18 in. on center in twoperpendicular directions.Minimum 5’ slab extension oneach side of shelter to preventfoundation sliding and overturning.Design LimitationsThis shelter design meets the missile impact andwind load requirements of national standards fortornado shelters. As part of your planning process itis important to contact your local buildingdepartment to determine if there are otherrequirements for tornado shelters in your area. Forexample, some jurisdictions have requirements ondoor swing direction, which may affect the suitabilityof this design to your location.Because the door design presented here is self-built,it may not meet the door labeling requirements(Section 108.2) of the ICC-500 standard. However,extensive laboratory testing confirms that the doormeets the impact and wind pressure requirementsof the fpl rp686.pdfSitingBefore beginning construction of the shelter, ensurethat the installation site meets the followingrequirements: Proximity. If not located in the home, theshelter must be located a maximum distance of150 ft. from the home. Protection from Rain and Snow. This shelter isnot designed to be water-resistant and must bebuilt inside the home, in a garage, or otherstructure that protects the shelter from theelements.November 2018 Concrete Foundation. If the foundation doesnot meet the requirements stated earlier, FEMAP-320 provides foundation construction 8837502817920f09bb8187ee15436712a3e82ce709/FEMA P-320 2014-ConstructionPlans 508.pdf Detachment from Host Building. Do not attachany portion of the shelter to an adjoining wall orto the floor or roof framing of the enclosingstructure (or vice versa).CostsThe designers of this tornado shelter estimate amaterial cost of between 3500 - 4000 (2016dollars). See the Appendix of the followingdocument for a material list and costs:www.fpl.fs.fed.us/documnts/fplgtr/fpl gtr253.pdfLumber and Plywood Requirements #2 grade stamped softwood lumber withengineering properties at least equivalent to theSpruce Pine Fir (SPF) species group. 22/32 softwood plywood sheathing.
The Wood Tornado Shelter - Construction GuideNovember 2018General SafetyFollow these general safety instructions: Keep a first aid kit nearby The work area should be clean andorganized Ensure the construction area is wellventilated Never leave an active power toolunattended Do not use a power tool with a frayed ordamaged power cord Wear protective eyewear to protect againstairborne particles Ladders should be set on level surfaces, andlocked in the open position Tools used in damp conditions should beconnected to a ground fault circuitinterrupter (GFCI) Nail gun: never aim a nail gun towardsanyone; do not press the trigger unless thenose is pressed firmly against the nailingsurface; do not use a nail gun that is notfunctioning as specified by manufacturer;remove air supply before clearing jams Power drill: change drill bit only afterdisconnecting power supply; tighten chucksecurely and remove chuck key beforestarting the drill; apply proper pressure todrill Hammer drill: never operate with one hand,firmly grasp the trigger handle and auxiliaryhandle for maximum control; wearcushioned gloves to reduce vibrationPage 3Circular Saw Safety Never look away from your work Keep hands away from the cutting areabehind the blade Stand to the side of the blade when cutting Do not use a dull saw blade Secure metal materials with clamps beforesawing Make sure the cutting material is nottouching the blade before starting the saw Follow all tool manufacturer safetyinstructions. Additional guidance available from theOccupational Safety and Health Administration.DISCLAIMERThe attached design and constructioninformation is provided ”as is”, withoutwarranty of any kind, express or implied,including but not limited to the warranties ofmerchantability, fitness for a particularpurpose, noninfringement, and any warrantythat this information is free from defects. In noevent shall USDA be liable for any claim, loss,damages or other liability, whether in an actionof contract, tort or otherwise, arising from, outof or in connection with this information. Thedesign has been tested according to industryspecific standards as described in thisdocument. USDA does not support and has noconnection to any results obtained by using thisdesign outside of the specific conditionsdescribed in this document.
The Wood Tornado Shelter - Construction GuideNovember 2018Sequence of ConstructionThe construction of this shelter design can be brokendown into the following 8 phases:1. Cutting the lumber. The lumber is cut tolength. Some pieces will also be rip cut to thecorrect width. The installer must keep carefultrack of which pieces have been cut to whichlength.2. Constructing the beams. The triple beamsthat make up the walls and ceiling of theshelter are made from three same-length2x8s. The middle 2x8 is offset by 1-1/2” togive each beam a tongue-and-groove crosssection. The 2x8s are joined with constructionadhesive and nails to form a laminated beam.3. Building the walls. The walls are constructedby laying one course of horizontal beams at atime for the entire perimeter of the shelter.The next course’s tongue will fit into thelower course’s groove and is joined usingconstruction adhesive. The beams are laid upsuch that the walls lock together in a log cabinfashion. The beams are joined at the cornerswith 8” long wood screws and constructionadhesive.4. Installing the ceiling beams. Twelve ceilingbeams made from 2x8s are installedindividually in place. Once the last 2x8 beam isinstalled, a final beam is custom cut fromthree 2x10s to complete the 8 ft. x 8 ft.ceiling. All thirteen beams are attached to thewalls using 8” long wood screws and to eachother using construction adhesive. The screwsare driven into the exterior of a wall at a 45 angle and into the ceiling beam above. Thisallows the beams to be attached in siteswhere a low ceiling exists, such as abasement.Page 45.6.7.8.Attaching the sheathing. The 23/32 plywoodsheathing is cut to size and attached with nailsand construction adhesive to the interior andexterior faces of all four walls and the interiorof the ceiling (as well as the top of the ceilingif it is accessible).Building and hanging the door. The door ismade up of three sheets of 22/32 plywoodsandwiched between two sheets of 18 gaugecold-rolled steel, a material that must besourced locally. The door is hung on bolthooks installed on the exterior of the shelterwall, and has latches on its interior surface forlocking the shelter when occupied. Sheetmetal angles are used to reinforce the dooropening. These need custom fabrication andare sourced locally. Most cities have a steelfabricator that can supply, cut, punch, andbend sheet metal to custom sizes.Ventilation. Ventilation holes are drilledthrough the wall at specified locations toprovide fresh air to the interior of the shelter.Anchoring the shelter. The shelter is securedto the concrete slab using Simpson Strong-Tie(or equivalent) hold-downs nailed to theshelter’s exterior. 5/8” dia. anchor boltssecure the hold-downs to the slab with anepoxy adhesive per anchor manufacturer’srequirements.
The Wood Tornado Shelter - Construction GuideNovember 2018Materials ListITEM2x8 lumber @ 8 ft.2x10 lumber @ 8 ft.2x6 lumber @ 8 ft.2x4 lumber @ 8 ft.1x6 lumber @ 8 ft.QTY16933243NOTESUsed for wall and roof beamsUsed for one roof beamUsed for door jambsUsed for door latch offsetPreservative-treated boards; used fordecay protection between shelter wallsand concrete foundation4 ft. x 8 ft. Sheets, Performance CategoryGrade18-gauge cold rolled steel. Customfabrication locally.14-gauge steel, for the entrance headerand both door jambs. Custom fabricationlocally.16d, 3-1/4” x 0.131”16d, 3-1/4” for tie downs (hand driven)24 count cases of 10 oz. tubes. Quantityneeded may vary depending on howliberally applied. Better to apply agenerous bead rather than too little. 29oz. tubes are also available.Slide boltBolt hook and strap hinge (separatepieces)Simpson Strong Tie HL53 or equivalentAbout301508516For door construction and hanging hingesand latches.Multipurpose star driveFor sheet metal angles, heavy anglesSimpson Strong Tie HTT5 or equivalent16Per anchor manufacturer specifications23/32” plywoodsheathing42” x 84” sheet metal21Custom sheet metalangles3Nails, 1 box, 5000 countNails, 1 box, 500 countConstruction adhesive(Liquid Nails Heavy Dutyor equivalent)115 cases5/8” dia. gate latch3/4” bolt hook/doorhinges7-gauge 5” x 3” heavyangle3/8” dia. bolts. Lengthvaries.#14 x 8” wood screws3/8”dia. x 3” lag bolts11-gauge 16” heavyhold-down (tension tie)5/8” dia.-11 UNCthreaded anchors andepoxy system33Page 52Materials List NotesNote 1: Actual dimensions for lumber differ from the nominal dimensions. Anominal 2x8 board actually measures 1-1/2” x 7-1/4”. The actual thickness of 23/32plywood can vary from 0.69” to 0.75”.Note 2: The lumber quantities above are the minimum required to make eachcomponent. It is advised that actual lumber orders include a waste factor (i.e.,additional boards) to account for warpage, waste, loss or mistakes.Tools List1. Measuring tape2. Hammer3. Circular saw4. Sawhorses5. Hand saw or reciprocating saw (Sawzall)6. 12” woodworking clamps7. Pneumatic framing nail gun with air compressor8. Socket set / wrenches (various sizes)9. Drill capable of driving 8” screws through 6” of wood10. Drill bits:a. 1” auger drill bit for ventilation holesb. 1/2” drill bit for bolt holes in doorc. 3/4” auger drill bit for door hingesd. Step drill (3/4” minimum)e. Drill bit for concrete anchors11. Anchor installation tools per manufacturer12. Caulking gun13. Drywall lift (optional)14. Table saw (optional)15. Miter saw (optional)Before You BeginThe designers estimate that this tornado shelter takes two people several days toconstruct from scratch.To avoid assembly and fitting complications due to warped wood, the lumber forthe tornado shelter should be delivered to the work site immediately prior toconstruction.
The Wood Tornado Shelter - Construction GuideNovember 2018SECTION 1: CUTTING THE LUMBERThe first step in constructing the shelter is to cut thelumber to the appropriate length and width.Rip cut and cross cut lines (91-1/2” boards)111 of the 2x8s will make up the non-door walls andwill need to be cut to be 91-1/2” long. The 22remaining 2x8s will be cut to two shorter lengths(28-1/2” or 24”) in order to accommodate the dooropening. 11 2x8s will also be rip-cut to modify theirwidth. The ripped pieces will be used for the bottomand top courses of the wall to provide a flat surfaceat the slab and at the ceiling.Materials Needed In This Section:- 133 2x8 boards, 8 ft. (96”) longTools Needed For This Section:- Measuring tape- Circular saw- Sawhorses- Woodworking clampsBEFORE YOU BEGIN: Inspect the lumber for warpand twist. Excessively warped and twisted boardsshould be set aside.NOTE: Rip cutting lumber is more easilyaccomplished using a table saw. However rip cuttingwith a hand-held circular saw is an option.Long Boards Rip cut 11 boards to a width of 5-3/4”. Then crosscut each of these 2x8s to a length of 91-1/2”. Theseboards will be used as the inner board of three ofthe bottom beams, and the two outer boards of thefour top beams in the shelter’s walls.Page 6 Next, cross cut an additional 100 boards to alength of 91-1/2” Width is 7-1/4”Cross cut line (91-1/2” boards)Shorter Boards Cross cut 11 2x8s into three sections measuring28-1/2” long.Cross cut lines (28-1/2” boards) Next, cross cut 11 2x8s into three sectionsmeasuring 24” long.Cross cut lines (24” boards)Finally, select one 28-1/2” long segment and one 24” long segment. Rip cut each of these shortersegments to a width of 5-3/4”.Rip cut lines (24” and 28-1/2”” boards)
The Wood Tornado Shelter - Construction GuideNovember 2018Final Lumber Cut List133 2x8 boards used to make 177 individual piecesfor constructing the wall beams (next section):- 11 pieces , 2” x 5-3/4” x 91-1/2”- 100 pieces , 2” x 8” x 91-1/2”- 32 pieces , 2” x 8” x 28-1/2”- 1 piece , 2” x 5-3/4” x 28-1/2”- 32 pieces , 2” x 8” x 24”- 1 piece , 2” x 5-3/4” x 24”Final board dimensions and quantityNOTE: You should have at least 36 untouched 2x8sfrom the original lumber order after this section.Page 7
The Wood Tornado Shelter - Construction GuideSECTION 2: CONSTRUCTING THE BEAMSThe beams that will make up the walls and ceilingare made by nailing and gluing three 2x8s together.You will make 71 beams of various lengths.Bottom Course Wall Beams (Long)Three bottom beams are made from three pieces oflumber that were cross cut to 91-1/2” long. Two ofthe pieces of lumber are full width (8” nominal, 71/4” actual) and one was rip cut to 5-3/4” wide.November 2018Bottom Course Wall Beams (Short)One bottom beam is made from three pieces oflumber that were cross cut to be 28-1/2” long. Twoof the pieces of lumber are full width (8” nominal, 71/4” actual) and one was rip cut to 5-3/4” wide.Materials Needed In This Section:- Cut boards from previous section- 36 untouched 2x8s- 16d nails and construction adhesiveTools Needed For This Section:- Sawhorses- Caulking gun- Woodworking clamps- Pneumatic framing nail gun- Hand sawFor each beam: two rows of nails spaced a maximumof 11” on center as well as two beads of constructionadhesive between the boards for added structuralstrength. Apply a thick bead of adhesive to assureadequate contact and only apply on overlappingportion. Take care that adhesive does not squeezeout from between two boards and dry in the tongueor groove as it will complicate wall and ceilingassembly later. Image shows the nailing pattern fortwo boards; actual number of nails depends onbeam length.Dimensions: bottom course wall beams (91-1/2” long)Create these bottom beams by gluing and nailing thethree pieces of lumber together.Dimensions: bottom course wall beam (28-1/2” long)Create this bottom beam by gluing and nailing thethree pieces of lumber together.Location: bottom course wall beam (28-1/2” long)Location: bottom course wall beams (91-1/2” long)A second short beam is made from three pieces oflumber that were cross cut to 24” Two of the piecesPage 8
The Wood Tornado Shelter - Construction GuideNovember 2018of lumber are full width and one was rip cut to 53/4” wide.three pieces of lumber will be 7-1/4” wide (nominal2x8s).Dimensions: middle courses of wall beams (28-1/2” long)Dimensions: middle courses of wall beams (91-1/2” long)Dimensions: bottom course wall beam (24” long)Create these middle of wall beams by gluing andnailing the three pieces of lumber together.Create these middle wall beams by gluing and nailingthe three pieces of lumber together.Create this bottom beam by gluing and nailing thethree pieces of lumber together.Location: middle courses of wall beams (28-1/2” long)Location: middle courses of wall beams (91-1/2” long)Location: bottom course wall beam (24” long)Middle Courses Wall Beams (Long)Thirty middle beams are made from three pieces oflumber that were cross cut to be 91-1/2” long. AllPage 9Middle Courses Wall Beams (Short)Ten middle beams are made from three pieces oflumber that were cross cut to be 28-1/2” long. Allthree pieces of lumber will be 7-1/4” wide.Ten middle beams are made from three pieces oflumber that were cross cut to 24” long. All threepieces of lumber are 7-1/4” wide.
The Wood Tornado Shelter - Construction GuideNovember 2018Dimensions: top course of wall beamsDimensions: middle courses of wall beams (24” long)Create the top beams by gluing and nailing the threepieces of lumber together.Create these middle of wall beams by gluing andnailing the three pieces of lumber together.Dimensions: first roof beamCreate this ceiling beam by gluing and nailing thethree pieces of lumber together.Location: top course of wall beamsLocation: first roof beamLocation: middle courses of wall beams (24” long)Top Course Wall BeamsThe four top beams are made from three pieces oflumber that were cross cut to 91-1/2” long. Two ofthe pieces of lumber were rip cut to 5-3/4” wide andone is full width.Page 10Roof Panel BeamsAll lumber used for the roof beams are 8 ft. long. Ripcut one of the pieces of lumber to 5-3/4” wide. Twoof the pieces of lumber are full widthThe next eleven roof beams are made from threepieces of lumber that are offset as was done withthe wall beams. All three pieces of lumber are 7-1/4”wide.
The Wood Tornado Shelter - Construction GuideNovember 2018Dimensions: Eleven 2x8 roof beamsCreate these roof beams by gluing and nailing thethree pieces of lumber together.Location: Final, custom-fit, beamFinal Beam List- Four top, 91-1/2” long- Three bottom, 91-1/2” long- One bottom, 28-1/2” long- One bottom, 24” long- Thirty middle, 91-1/2” long- Ten middle, 28-1/2 long- Ten middle, 24” long- Twelve roof, 8 ft. longLocation: Eleven 2x8 roof beamsThe last roof beam is custom fit and will be coveredin the next section.Page 11
The Wood Tornado Shelter - Construction GuideNovember 2018SECTION 3: ASSEMBLING THE WALLSThe walls are built by stacking courses of beamsaround the perimeter of the shelter, until 12 courseshave been laid. Each beam connects to the oneabove and below in a tongue-and-groove fashion,with construction adhesive securing them together.The corners are interlocked in a log cabin mannerand then reinforced with long screws. One of thewalls will have an opening for the door whichextends from the floor through the eleventh course(one full-length beam will be above the opening).The walls rest on a layer of 1x6 preservative-treatedboards to prevent decay in the first course of beams.The final step is to install the door head and sidejambs.Lumber dimensions can vary slightly, so it isimportant to check that the shelter remains squareand plumb during the construction process. Assurethat each row of wall beams is level before addingthe next row.BaseCut each of the four preservative treated 1x6s to90.5” long and lay on the floor to serve as the basefor the shelter’s walls. Assure that the base issquare and level. Position the shelter on slab sothere is adequate distance for door swing to alloweasy entry and egress and room to work on all sides.First course of beams over preservative treated baseReinforce the corners with two 8” long screws.Reinforcing screws at cornersMaterials Needed In This Section:- 4 preservative-treated 1x6s, 8 ft. long- 37 triple beams, 96” long- 11 triple beams, 28-1/2” long- 11 triple beams, 24” long- 3 2x6s, 96” long- 96 wood screws, 8” long- Construction adhesiveTools Needed For This Section:- Hand saw- Level- Caulking gun- Hammer- Power drill- LevelPage 12Preservative treaded baseWallsThe first course consists of three beams that are 911/2” long, one beam that is 28-1/2” long, and onebeam that is 24” long, all with one flat face (bottom)and a groove on the opposite (top) face. Lay the firstcourse of beams down with the flat face down onthe preservative treated 1x6 base and the 1-1/2”groove facing up. Note that there will be a 39”opening for the entrance.The second course consist of five beams just like thefirst, except the bottom face is not flat but insteadhas a protruding 1-1/2” tongue. For the 91-1/2” longand the 28-1/2” long beams: cut off a 4-1/2” longsection of the tongue from one end. A reciprocatingsaw or handsaw works well for this.
The Wood Tornado Shelter - Construction GuideNovember 2018Hammer the top of the second course so that it fitstightly into the first course and the top is level.Second course of beams installed over first course – notealternating 24” and 28-1/2” beamsReinforce the corners with two 8” long screws. Makesure to apply adhesive to the abutting beam ends.28-1/2” beam with notch removedDimensions: 4-1/2” cutout at the end of 91-1/2” beamReinforcing screws at cornersLong beam with cutout removedApply construction adhesive to the inside faces ofthe groove of the first layer as well as to the abuttingbeam ends, and lay each beam in place so that thecorners overlap. The 28-1/2” long beam of thesecond course rests on top of the 24” long beam inthe first course to keep the door jamb plumb.Page 13Repeat for the next 10 courses ensuring the cornersoverlap and that each course is level and the dooropening plumb. Shim courses to assure level, ifnecessary. If there are height restrictions (basement)a course can be eliminated. Note, however, that thedoor and associated sheet metal sizes will need to bemodified.
The Wood Tornado Shelter - Construction GuideNovember 2018Notch cut out of three top course beamsFor top beam over the entrance, remove anadditional portion of the tongue to make a flatsurface for the entrance header. The two outerboards in the beam above the door are 5-3/4” tall.Beam above entranceFirst eleven courses of beams installedOnly the four top beams rema” They are all 91-1/2”long, and have one flat face (top) and a protruding 11/2” tongue on the opposite (bottom) face. Cut off a4-1/2” section of the tongue from one end of eachbeam.Page 14Dimensions of beam above entrance with additional notchremoved to make flat entranceFlat entrance headerInstall final course following the same procedures.
The Wood Tornado Shelter - Construction GuideNovember 2018Rip and cross-cut the three 2x6s to make the headerand jambs for the entrance.Dimensions of entrance header and jambsSecurely nail the header and jambs in placebeginning with the header, by using two framingnails into each wall beamFinal course in placeThe wall height is 85-1/2” (not including thepreservative treated base). The entrance opening(not including the preservative treated base)measures 79-3/4” tall by 39 inches wide.Location: entrance header and jambAll three 2x6 are rip-cut to match the wall thickness(4-1/2”). Two of the 2x6s are cross cut to length forthe door jambs and one 2x6 is cross cut to a lengthfor the header.Shelter with all beams and entrance header and jambsWalls completely built upEntrance Header and JambsPage 15Cross cuts (78-1/2” and 39”) and rip cuts (4-1/2”) for entranceheader and jambs
The Wood Tornado Shelter - Construction GuideNovember 2018end. The screws penetrate the wall and beam,joining the two together.SECTION 4: CONSTRUCTING THE ROOF PANELThe roof panel is composed of 12 triple beams madefrom 2x8s, and one beam made from 2x10s. The 2x8triple beams were constructed in Section 2.Construction of the 2x10 triple beam is discussed atthe end of this section. Install all 2x8 roof beamsbefore constructing the 2x10 triple beam.Materials Needed In This Section:- 12 2x8 triple beams, 96” long- 3 2x10s, 96” long- 16d nails- Construction adhesive- 52 wood screws, 8” longDimension: first roof beam (note the flat edge)Tools Needed For This Section:- Measuring tape- Circular saw- Sawhorses- Caulking gun- Woodworking clamps- Pneumatic framing nail gun- Hammer- DrillLocation: screw (red) to fasten end of first roof beamLocation: first roof beamThe first roof beam is 96” long, has one face that isflat while the other has a 1-1/2” groove. Lay thebeam on top of one wall so that the flat face is flushwith exterior surface of the wall below it and thetwo ends of the beam are also flush with the wallsbelow. [Note: If there is a height restriction, theceiling beams may need to be slid into placehorizontally from below.]Location: first roof beam (note that flat edge is flush with wallbelow as are the ends of the beam)Fasten the beam in place by driving two 8” screws upat 45 degree angles through the walls below eachPage 16Screw to fasten roof beams are angled 45
The Wood Tornado Shelter - Construction GuideNovember 2018Use 14 screws spaced approximately 7” o.c. toattach the beam to the wall below its full length.14 screws along length of first ceiling beam, spaced 7-1/4” o.c.As shown in the accompanying video, applyconstruction adhesive to the inside edges of thegrooved face of first beam and tongue of the secondbeam (blue below). Note that adhesive applied tothe bottom of the groove is not as effective asadhesive applied to the mating surfaces shown.First and second roof beamsConstruction adhesive between first and second roof beamsSlide the second beam into place so that its tonguefits into the groove. Hammer the second beam for atight fit. Adjust the second beam so that its two endsare flush with the walls below. Fasten the secondbeam in place using two screws driven up at 45degree angles through the walls below each end.Page 17Location of screw to fasten end of second roof beam – note thatscrew is locate approximately at middle of ceiling beam aboveand must be angled 45 upInstall the remaining ten roof beams in placefollowing the same procedure. Assure that eachbeam is installed parallel to the shelter walls. Doingso will assure that the last ceiling beam doesn’t endup wedge shaped and difficult to fabricate andinstall.First twelve ceiling beams installedThe roof panel must extend to the outer edge ofeach wall (with no overhang). This assures a tight fitbetween the roof beams and the exterior wallplywood, which helps secure the roof to the walls.Because the 12 2x8 triple beams may not mate upwithout some gaps, the final roof beam is cut to a
The Wood Tornado Shelter - Construction GuideNovember 2018custom width from three 96” long 2x10s (actualdimensions 1.5” x 9.25 in).After installing the first twelve roof beams, measurethe space left and rip-cut the 2x10’s to fill theremaining width.Screws along the length of final roof beamDimensions: final ceiling beam custom made from 2x10sFinal shelter heightConstruct the final beam to fit the opening to theedge of the wall.All thirteen roof beams installedScrews used to fasten ends of final (custom) roof beamPage 18The shelter height (wall roof panel preservativetreated base) is 90.75 inches.
The Wood Tornado Shelter - Construction GuideNovember 2018each wall beam and to the ceiling beams, and thennailing the plywood in place. One row of 16d nailsare nailed to each beam in the wall (12” o.c.). Nailsare driven at approximately 4” o.c. around theperimeter of the plywood except where the plywoodoverlaps the ceiling beams. Two rows of nails aredriven at 3” o.c. into the 2x8’s of the ceiling beams.Shoot these two rows of nails into the center of thetop two 2x8’s of the ceiling beams. The rows of fieldnails should align with the center of each beam rowas shown below.SECTION 5: ATTACHING THE SHEATHINGThe shelter’s sheathing provides helps the shelterwithstand the impact force of flying debris and isnecessary
.pdf Siting shelter, ensure that the installation site meets the following requirements: Proximity. If not located in the home, the must be located a maximum distance of 150 ft. from the home. Protection from Rain and Snow. This shelter is not designed to be water-resistant and must be buil

