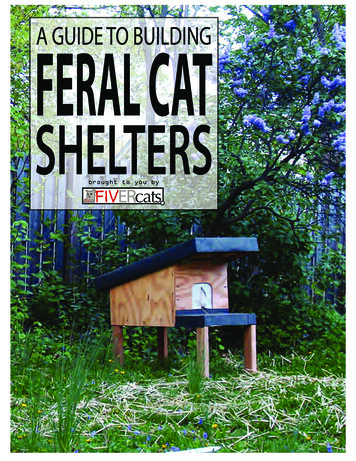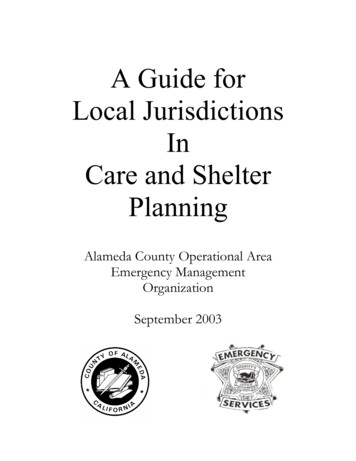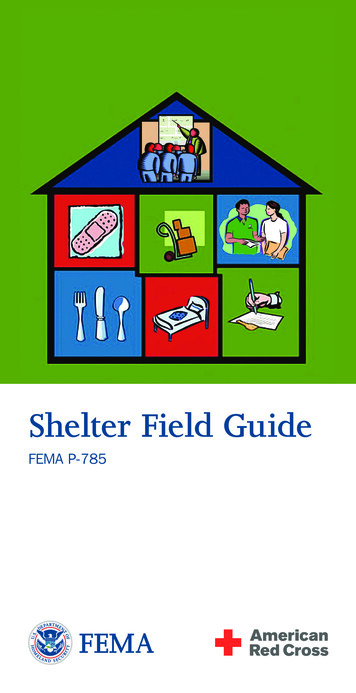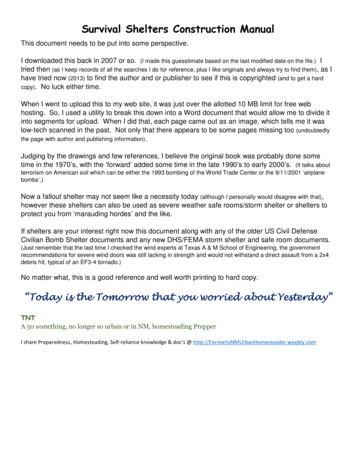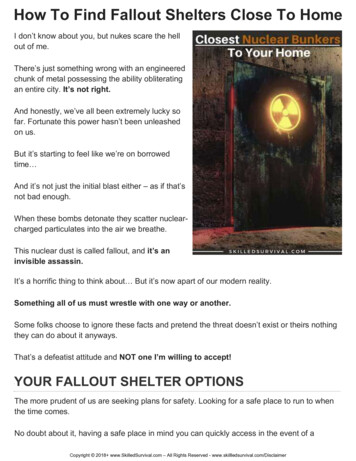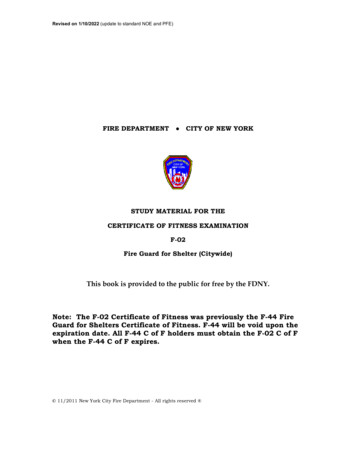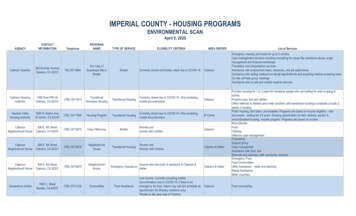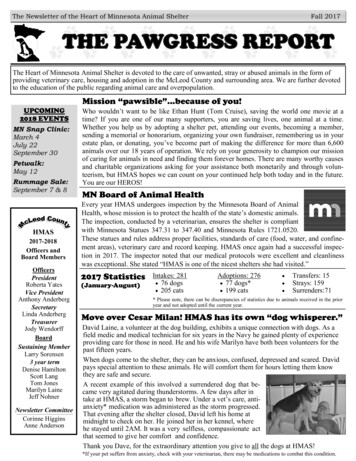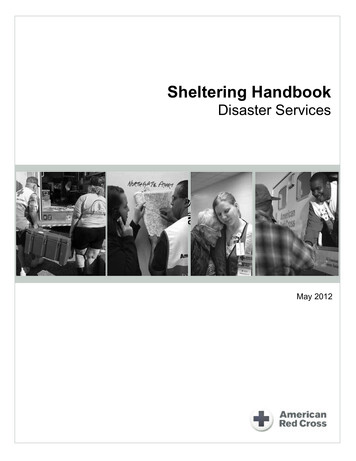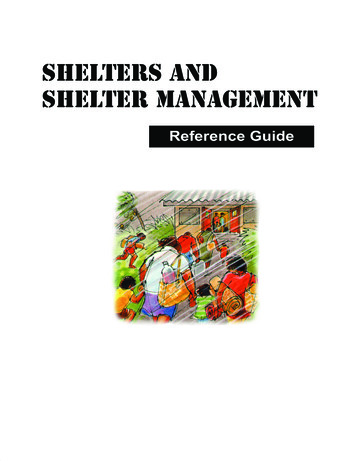
Transcription
SHELTERS ANDSHELTER ManagementReference Guide
REFERENCE GUIDETable of ContentsPage1 --------------------------------------------- Shelter Identification and Selection(Process, standards, duties and responsibilities)5 --------------------------------------------- Shelter Inspection Checklist8 --------------------------------------------- Shelter Inspection Guidelines13 --------------------------------------------- Shelter Re-Inspection Checklist14 --------------------------------------------- Shelter Re-Inspection Guidelines16 --------------------------------------------- Shelter Site Inspection Checklist17 --------------------------------------------- Shelter Site Inspection Guidelines19 --------------------------------------------- Shelter Maintenance Checklist20 --------------------------------------------- Shelter Maintenance Guidelines21 --------------------------------------------- Shelter Manager Duties and Responsibilities25 --------------------------------------------- Shelter Support Duties and Responsibilities26 --------------------------------------------- Programme Manager Duties and Responsibilities30 --------------------------------------------- Staffing and Support31 --------------------------------------------- Responsibility Chart32 --------------------------------------------- Shelter Capacity Guidelines33 --------------------------------------------- Equipment and Supplies34 --------------------------------------------- Sample Shelter Rules and Regulations35 --------------------------------------------- Shelter Manager Checklist (Pre-Activation)36 --------------------------------------------- Shelter Manager Guidelines (Pre-Activation)39 --------------------------------------------- Shelter Manager Checklist (Activation)40 --------------------------------------------- Shelter Manager Guidelines (Activation)43 --------------------------------------------- Shelter Manager Checklist (De-Activation)44 --------------------------------------------- Shelter Manager Guidelines (De-Activation)47 --------------------------------------------- Shelteree Preferences and Needs47 --------------------------------------------- Disasters and Mental Health54 --------------------------------------------- Role of Health Department57 --------------------------------------------- Glossary of Terms63 --------------------------------------------- Shelter Information Form64 --------------------------------------------- Shelter Registration Form65 --------------------------------------------- Supplies and Equipment Accounting67 --------------------------------------------- Shelter Log68 --------------------------------------------- Enquiry/Tracing RequestRev Oct 2005
Shelters and Shelter ManagementSHELTER SELECTIONProcess, StandardsThe process of selecting shelters must be more than just designating that all schools are shelters orthat all shelters are suitable for all situations. For example, some structures that may be suitable forprotecting people from the impact of a hurricane may not be suitable for occupancy for more thantwo or three days. On the other hand, a structure that may not be suitable for hurricane protection,might be ideal for long-term occupancy by persons evacuated to avoid an event like a flood orvolcano. It is therefore imperative that physical inspection be made.SELECTION PROCESS: Form a sub-committee of the national shelter committee.Physical/structural plannerBuilding inspectorContractor/builderNDCFire and Police DepartmentsEducation AdministratorHealth officialPublic worksPVO/NGO’s Determine shelter needs.What are the hazards and risks?How many persons are at risk who might need shelter?What shelter capacity now exists?What shelter capacity is needed? List possible shelters.What district or area is served?What resources are available? Conduct an on-site evaluation of location and structure.Establish shelter designations and standards for such designation.SHELTER STANDARDS: Adhere strictly to building codes. Structure should be capable of being retrofitted. Structure and environment should be suitable for expected use as a shelter. There should be on-going maintenance of the facility. Security problems or potential should be minimal. The facility should not be vulnerable to hazards.Rev. Oct 20051Reference Guide
Shelters and Shelter ManagementSHELTER SELECTIONDuties and ResponsibilitiesA number of persons may be involved in shelter inspections. These will vary depending on thesituation. Each will bring different expertise and level of disaster knowledge and experience to thetask. Following is a list of those who might be involved:– Public works personnel– Independent consultants– Contractors– Builders/surveyors– National Disaster Co-ordinators– Chief shelter Manager– Shelter managers– Fire Dept. personnel– Health Dept. personnel– Water Dept.Following is a list of duties and responsibilities for some of those listed above. Again, these will varydepending on the situation.Public Works DepartmentResponsible to the NDC for shelter inspection.– Ensure shelter inspection is completed.a. Identify resourcesb. Inspection tasks assigned to appropriate personnelc. Receive, evaluate reportsd. Provide reports to NDCe. Set minimum standards for shelter categories– Check structure for suitability and defects.a. Identify and locate sheltersb. Locate or prepare plansc. Carry out preliminary inspectiond. Carry out detailed inspection and vulnerability analysise. Check that structure contains necessary amenities.f. Check structure and location is safe from environmental hazards.g. Review plans for any proposed building– Determine maintenance and retrofitting requirements.a. Examine recommendations from inspectionsb. Provide cost estimatesc. Prioritise needsRev. Oct 20052Reference Guide
Shelters and Shelter ManagementSHELTER SELECTIONDuties and Responsibilities– Recommend approval/disapproval based on inspection.a. Inspect and ensure that all defects are made good, maintenance needs are addressed,retrofitting carried out.b. Determine whether or not building meets minimum acceptable standards.c. Issue notification of recommendationIndependent consultants, contractors, builders, surveyors– Similar duties as PWD except that recommendation for approval/disapproval is made byPWD officials.– Assist in developing guidelines for inspection of shelters based on accepted minimumstandards.a. Research, compile and document pertinent information regarding building perform ance under extreme hazardous situations.b. Prepare reports for relevant agencies.National Disaster Co-ordinators, chief shelter managers, shelter managersConduct preliminary inspection to determine if building is habitable.a. Check building for essential facilities in good working condition (running water,toilets functioning, power, kitchen, storage).b. Check for any visible defects (loose connections, bolts and fasteners to roof, leaks,windows and doors).Note: Shelter Managers should be trained to carry out preliminary inspection. Suchtraining is to be determined by relevant authority.Fire, Police, Health and WaterEnsure compliance with statutory provisions.a. Carry out on-site routine inspections.b. Send reports with recommendations to NDO.c. Certify compliance.Rev. Oct 20053Reference Guide
Shelters and Shelter ManagementIntentionally left blank.Rev. Oct 20054Reference Guide
Shelters and Shelter ManagementSHELTER INSPECTION CHECKLISTThe following checklist is for use in the inspection of a building and its site for consideration to beused as an emergency shelter. Refer to the guidelines for specific information about each item.1. Building location (site)Yes No 1.2 Is there adequate parking space? ---- 1.3 Is building located in a flood plain? -------------------------------------------------- 1.4 Is building located on landfill, or soft deposits? ------------------------------------ 1.5 Is building located in a coastal plain? ------------------------------------------------ 1.6 Is building sheltered from high winds? ---------------------------------------------- 1.7 Is building threatened by mudslides or landslides?--------------------------------- 1.8 Is building threatened by falling trees, boulders, powerlines or flying debris? - 1.9 Is building located close to the source of any potential hazardous materials? -- 1.10 Is building threatened by a dam or reservoir failure? ----------------------------- 1.1 Is building easily accessible? -------- 2. Building design and layout 2.2 Is length is no more than 3 times the width? ---------------------------------------- 2.3 Does building have at least 2 entrances and exits? --------------------------------- 2.4 Is building height two stories or less? ------------------------------------------------ 2.5 Is ceiling height 10 feet or more? --- 2.6 Does building have adequate rooms and space? ------------------------------------ 2.7 Does building have laundry area/facilities? ----------------------------------------- 2.8 Are there adequate recreation areas? ------------------------------------------------- 2.1 Is building regular in shape (square or rectangular)? ------------------------------ 3. Building structure3.1 How old is the building (years)? ------------------------------------ 0-2021-5050 3.2 Is building maintenance adequate? - 3.3 Is the building free of hazards? ----- Has the building survived a previous hurricane or earthquake? ------------------Rev. Oct 20055Reference Guide
Shelters and Shelter Management3.4 Walls (Conform to the Local Building Code?)3.4.1 Are external walls at least 8 inches thick? ----------------------------------3.4.2 Are columns spaced no more than 16 feet apart? --------------------------3.4.3 Are walls generally in good condition and free of large cracks? ---------3.4.4 Is the ring beam at least 12 inches in depth? --------------------------------3.4.5 Are the walls reinforced? ----- 3.5 RoofYes No3.5.1 StructureIs roof flat (with or without parapets)? ------------------------------------------ Is roof hipped (with or without overhang)? ------------------------------------- Is roof gabled (pitch less than or greater than 2 to 1)? ------------------------ 3.5.2 TypeIs roof covering galvanized or concrete? ---------------------------------------Is roof covering shingles or tiles? ------------------------------------------------ 3.5.3 ConstructionAre rafters attached with bolts or cables? --------------------------------------Are hurricane straps used? -----Are span and spacing within building code limits? ---------------------------- 3.6 Windows & doorsAre windows and glass doors protected by shutters? -----------------------------Are frames properly affixed to walls? -----------------------------------------------Are frames at least 3 inches thick? - 4. Amenities and services4.1 ElectricalAre fuses, wires, outlets and sockets adequate and functional? -----------------Is there a standby power generator? ------------------------------------------------- 4.2 WaterIs there supply from the public water system? ------------------------------------Is there water storage capability? -If yes, capacity gallons.Rev. Oct 20056 Reference Guide
Shelters and Shelter ManagementYesNo 4.3 Are there sanitary facilities?No. of baths/showersNo. of toiletsNo. of wash/face basinsNo. of urinalsIs septic system adequate (tank, soakaway, drainage)? 4.4 Food preparationAre there kitchen facilities? --------Is there adequate and proper food storage area? ----------------------------------- 4.5 Is security adequate? ------------------ 4.6 Are contents adequate and suitable? -------------------------------------------------- 4.7 Sanitation & Vector ControlIs there an adequate and proper refuse collection area? --------------------------Is the site free of mosquito breeding areas? ---------------------------------------- CERTIFICATE OF INSPECTIONThis certifies that the building located at and called thebuilding, has been duly inspected and has satisfactorily met all requirementsof the National Shelters and Housing Policy and is recommended/designated as an emergency shelterto accommodate a maximum of (number) persons for the following uses:Temporary shelterfor protection from a hurricane --------------------------------- following a disaster not caused by an earthquake ------------ following an earthquake ----------------------------------------- Long term shelterfollowing a ---- following an earthquake ----------------------------------------- for refugees from other events ---------------------------------- Date:Inspector:Title:Comments/Recommendations:Rev. Oct 20057Reference Guide
Shelters and Shelter ManagementSHELTER INSPECTION GUIDELINESThe following guidelines are provided to assist with the use of the Shelter Inspection checklist.1. Building location (site)1.1 Is the site easily accessible?The location should allow for cars and trucks to easily drive up to unload supplies. Personstravelling to the shelter should be able to get to the shelter from their homes with a minimumof difficulty. Access should not have the threat of being blocked by blown down trees orpower lines. Streets should be lighted for persons arriving on foot.1.2 Is there adequate parking space?There should be sufficient parking space available for the number of vehicles that are ex pected to be driven to the shelter by the estimated number of potential shelterees. The park ing area should not be threatened by overhanging trees or power lines that will block the areaif they are blown down. The parking area should be lighted for night access.1.3 Is the building located in a flood plain?The potential shelter should not be located in a stream or river drainage that has a history offlooding and should be more than 150 yards from the high water mark. Construction projectscan cause diversions that can change the course of waterways. Prevention projects such asretaining walls and/or drains may be necessary.1.4 Is the building located on landfill, or soft deposits?Fill and soft deposits can become completely unstable from heavy rains. During earthquakes,fill and soft earth can liquify and cause a building to collapse.1.5 Is the building located in a coastal plain?If located near the coast, the site should be more than 40 ft above sea level so that a stormsurge will not inundate the shelter.1.6 Is the building sheltered from high winds?Protection from the direct force of the potential strong winds can be provided by other build ings, stands of trees or high topography. Avoid structures on hill tops or exposed open areas.1.7 Is the building threatened by mudslides or landslides?Avoid slopes and hilly areas where landslides are likely to occur. Look for road cuts andconstruction above the site. Water seepage and the absence or removal of trees and vegetationcan create landslips.1.8 Is the building threatened by falling trees, boulders, power lines or flying debris?Look overhead and around for tall trees and power lines that could be blown on to the shelter.Look around for debris that could be blown into or on to the shelter. If below slopes, look upfor boulders and rocks that may roll down hill on to the shelter.Rev. Oct 20058Reference Guide
Shelters and Shelter Management1.9 Is the building located close to the source of any potential hazardous materials?Shelters should not be located in close proximity to gas stations, refineries, fuel storageareas, or warehouses for dangerous chemicals such as solvents and/or paints which can beeasily ignited. Consider what hazard a fire in such a structure would be to the shelter. Inmost cases a distance of a mile or more is needed to be safe.1.10 Is the building threatened by a dam or reservoir failure?Consider what is upstream from the shelter. Is there a dam and reservoir that could ruptureand flood the shelter? Look at the entire watershed above the shelter area for tanks andpools.2. Building design and layout2.1 Is the building regular in shape (square or rectangular)?Irregular shapes provide places for winds to get under the roof and place increased pressureon walls. Look for potential weak areas.2.2 Is the building length is no more than 3 times the width?The important measurement here is the length of unsupported rafter beams. Some expertsindicate a maximum distance is 30 feet. This is affected by the width and height of the walls.2.3 Does the building have at least 2 entrances and exits?No building should be used that does not have at least two entrance/exits. Entrances shouldbe checked for hazards such as overhangs, cornices, pillars or other hazards that could blockthe doors2.4 Is the building height two stories or less?No structure of more than 2 stories should be used. If a building has a basement, then onlyone story above ground is considered acceptable.2.5 Is the ceiling height 10 ft or more?This is the distance from the floor to the lowest part of the ceiling. This is primarily forcomfort. The higher ceilings keep the building occupants from getting to hot. If a building isair-conditioned a lower ceiling would be acceptable if the standby generator is capable ofoperating the system.2.6 Are there adequate rooms and space?Needs for rooms and space vary, depending on the length of time a shelter is to be occupied.In most cases the following are a minimum necessary.Office - A room available for the shelter manager and staff to operate the shelter. This is anoperations area and should be properly equipped and have security.Treatment area - A separate room or walled off area for use to treat the sick and injured andservice the emotional needs of the shelter occupants.Sleeping area - Adequate provision must be made for both family unit and separate male andfemale individuals to sleep.Rev. Oct 20059Reference Guide
Shelters and Shelter Management2.7 Laundry area and facilitiesIf a shelter is to be occupied for more than 2 or 3 days, consideration should be given toallocating space for washing, drying and ironing of clothes. Necessary equipment should beinstalled like washing machines, dryers or clothes lines.2.8 Adequate recreation areaAn area large enough to accommodate indoor games and activities by children and adultsshould be designated. Boredom in a shelter can quickly lead to severe problems.3. Building structure3.1 Age and HistoryHow old is the structure? Many older structures are much stronger than some more recentlyconstructed. What is the history of the structure? Has it survived previous hurricanes orearthquakes? This might indicate the probability that it will survive a future event.3.2 Building maintenanceDoes the building appear to be in a good state of repair? If it looks good, it probably is.Look at such items as the paint, door and window operation, burned out light bulbs, generalcleanliness, etc.3.3 Building free of hazardsLook for loose or broken stairs, loose floor tiles, doors and windows that are not workingproperly, overhead objects such as lights and decorations that might fall, and any otherobject or situation that could result in an occupant being injured.3.4 Walls (These should conform to the Local Building Code). Possible features include:3.4.1 External walls at least 8 inches thick.Walls should be at least 8 inches of masonry construction. If large stones are used theyshould be in conjunction with concrete and reinforcing rod.3.4.2 Columns spaced no more than 16 feet apart.Roof support columns should be no more than 16 feet apart. They may be a part of thewall reinforcing system. They may contain cables or rods used to tie the roof to thefoundation.3.4.3 Generally in good condition and free of large cracks.Look for evidence of deterioration of the concrete. This usually is indicated by crum bling and cracking. Also look for evidence of rust or corrosion of the reinforcing rod orcable. If sea-sand has been used in the concrete, the concrete will deteriorate much faster.3.4.3 Ring beam at least 6 inches thick and 12 inches in depth.The dimension requirements of the ring beam are dictated by the size and construction ofthe building. If the structure is old and shows no sign of problems then the beam isprobably adequate. A new building should be inspected by an engineer to determine theloads and structural requirements.Rev. Oct 200510Reference Guide
Shelters and Shelter Management3.4.4 Are walls reinforced?Masonry walls must be reinforced with steel rods. Large "cut" stone masonry should notrequire internal reinforcing. External reinforcing such as "flying buttresses" may beneeded for very large structures.3.5 Roof3.5.1 StructureHipped RoofFlat Roof withparapetsGabled RoofThe structure of the roof determines the effect the winds of a hurricane will have on theroof. Flat, non-concrete, roofs should have a wall or parapet around the roof to protectthe roof covering. A bungalow roof with overhangs allows the wind to get under the roof.A low pitch or low roof is more likely to be lifted off the structure than a high pitch orsteep roof.3.5.2 TypeTile that is firmly attached, galvanized metal that is securely attached and concrete arethe best type roofs. Roofs that are composed of composite shingles, fabric or paper, ortile and galvanized that is not secure, are not good roofs.3.5.6 ConstructionImportant items here are how the rafters are attached to the ring beam and walls. Thebest method is with bolts or cables. Hurricane straps should be used to attach all roofmembers, and the span and spacing should be within established construction standards.Generally this means that rafters should be no more than 24 inches apart and the span notmore than 35 feet.3.6 Windows and doorsAll windows and glass doors should be protected by shutters or have shutters ready to be putin place if needed. The security and thickness of the frames are also important. Framesshould be at least 3 inches thick and securely fastened to the walls.4. Amenities and services4.1 ElectricalThere should be a properly working electrical system. All outlets and switches must beconveniently located. Provision should also be made for the use of a generator or otherauxiliary power.Rev. Oct 200511Reference Guide
Shelters and Shelter Management4.2 WaterThere must be a reliable water source both in pressure, quantity, and quality. Alternativearrangements for water should be in place. Examples are tanks and containers for storage.4.3 Sanitary facilitiesThe sewage disposal system must be functioning well. Leaks and smells should be checkedout. It might be well to ascertain how old the system is, when it was last cleaned out and howmany people use it normally.4.4 Food preparationRooms for preparation and sharing of food should be of adequate size. There should also bealternative cooking areas, such as outside of the shelter. Cooking equipment should be ad equate in number and in good condition.4.5 SecurityBuilding should be properly secured with night latches for doors, burglar proof bars forwindows and lighting around the area to discourage vandalism.4.6 ContentsAll objects should be sufficient in quantity and suitable for use. There should be space forfragile and valuable items to be safely locked away when not in use for protection againstdamage and vandalism. Buildings commonly used as shelters are schools, churches andcommercial buildings. These buildings must be readily available in the event of a suddendisaster.4.7 Sanitation & vector controlArrangements should be made for proper disposal of waste. Dustbins should be provided andemptied daily. Breeding grounds for mosquitoes and flies should be eliminated. Drainsshould be unblocked, containers turned open end down, holes filled.Rev. Oct 200512Reference Guide
Shelters and Shelter ManagementSHELTER RE-INSPECTION CHECKLISTThe following checklist is for use in conducting a periodic re-inspection of a building and its site forcontinued use as an emergency shelter. Refer to the guidelines for specific information about eachitem.1. Building location (site)Yes No1.1 Is accessibility ----------------------- 1.2 Is parking space adequate? ------------------- 1.3 Is building threatened by mudslides or landslides?--------------------------------- 1.4 Is building threatened by falling trees, boulders, power lines or flying debris? 1.5 Is building located close to the source of any potential hazardous materials? -- 1.6 Is building threatened by a dam or reservoir failure? ------------------------------ 2. Building structure2.1 Are two entrances and exits available? ----------------------------------------------2.2 Are walls generally in good condition and free of large cracks? ----------------2.3 Are windows and glass doors protected by shutters? -----------------------------2.4 Are frames properly affixed to walls? -----------------------------------------------2.5 Is roof free of leaks and secure? ---2.6 Are building contents adequate and secure? ----------------------------------------- 3. Amenities and services3.1 Is there power supply (Mains)? ----3.2 Is there stand-by power supply? ---3.3 Is the water system functional? ----3.4 Are there laundry facilities? --------3.5 Are sanitary facilities functional? --3.6 Is septic system functioning well? -3.7 Are kitchen facilities functional? --3.8 Is food storage area clean? ----------3.9 Is shelter area free of refuse and garbage? ------------------------------------------3.10 Is shelter area free of mosquitoes and pests? -------------------------------------- Shelter:Inspector:Rev. Oct 2005Location:Date:13Reference Guide
Shelters and Shelter ManagementSHELTER RE-INSPECTION GUIDELINESThe following guidelines are provided to assist with the use of the Shelter Re-Inspection checklist.1. Building location (site)1.1 Is there easy Access?Check to see that any changes in the roads or new construction in the area has not changed orrestricted the accessibility of the shelter area.1.2 Is there adequate parking space?Ascertain that there have not been changes in the area that have reduced the available parkingarea.1.3 Is the building threatened by mudslides or landslides?Road construction, vegetation removal or building construction up-slope or upstream fromthe site may have created a situation favourable for land slippage.1.4 Is the buildingt threatened by falling trees, boulders, power lines or flying debris?Look overhead and around for tall trees that have been weakened or new power lines thatcould be blown on to the shelter. Look around for debris that may have been created thatcould be blown into or on to the shelter. If below slopes, look up for boulders and rocks thatmay have been loosened and could roll down hill on to the shelter.1.5 Is the building located close to the source of any potential hazardous materials?Check to see if a filling station, refinery, fuel storage area, warehouse for dangerous chemi cals of highly flammable materials such as paints has been constructed in the area. Considerwhat hazard a fire in such a structure would be to the shelter. In most cases a distance of amile or more is needed to be safe.1.6 Is the building threatened by a dam or reservoir failure?Consider what is upstream from the shelter. Is there a dam and reservoir that could ruptureand flood the shelter? Look at the entire watershed above the shelter area for tanks and pools.2. Building structure2.1 Are two entrances and exits available?Check all exits to make sure one has not been blocked by changes in building use.2.2 Are walls in good condition?Inspect the walls for any new cracks or signs of deterioration. If recently painted, ask whatwas underneath before painting.2.3 Are windows and doors protected?Check all windows and doors for availability of shutters.Rev. Oct 200514Reference Guide
Shelters and Shelter Management2.4 Are frames secured?Check security of attachment to walls.2.5 Is roof secure and in good condition?Inspect roof for leaks and security of rafters and attaching points.2.6 Are contents adequate and secure?Ascertain that the contents of the building are still appropriate for the use of the building as ashelter and that security is available for any sensitive items.3. Amenities and services3.1/2 Is the electrical system adequate and in good condition?Check the main power supply and any alternate generator for proper operation. Inspect theelectrical system in the building for any hazards or potential problems. Check all fixedelectrical appliances such as stoves, hot water heaters, fans, etc. for operation.3.3 Is the water supply adquate?Inspect the water system for any problems. Check any storage tank for condition andcleanl
Following is a list of duties and responsibilities for some of those listed above. Again, these will vary depending on the situation. Public Works Department . Responsible to the NDC for shelter inspection. – Ensure shelter inspection is completed. a. Identify resources b. Inspecti
