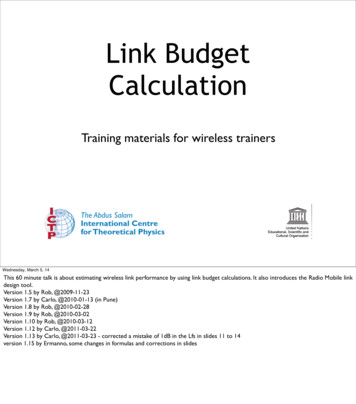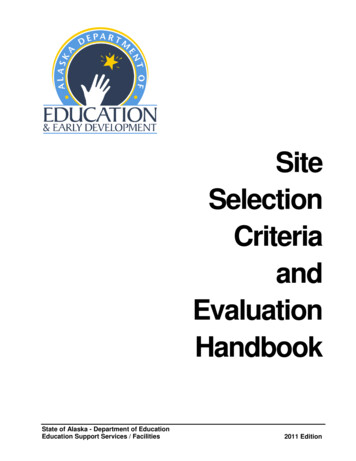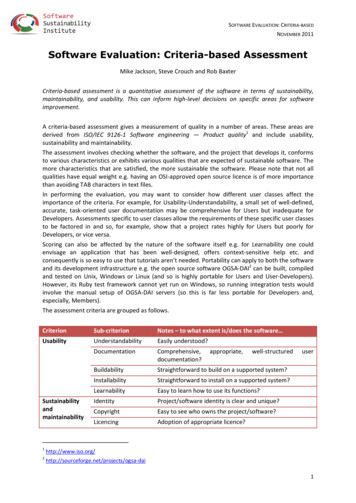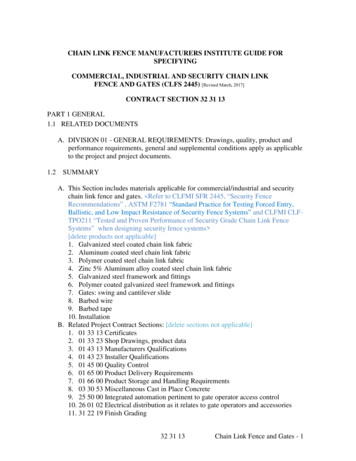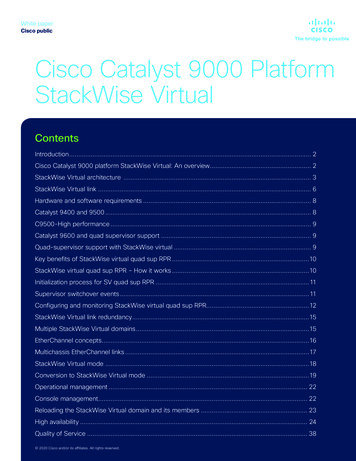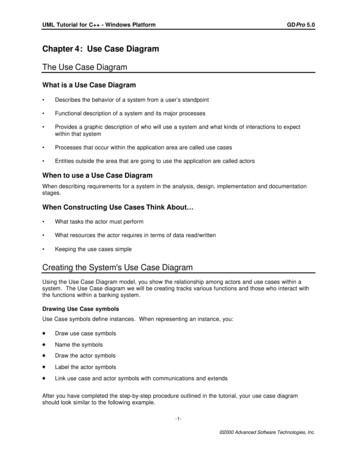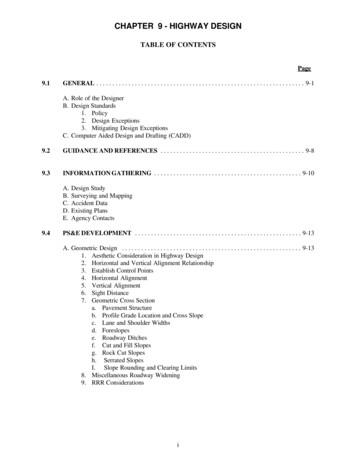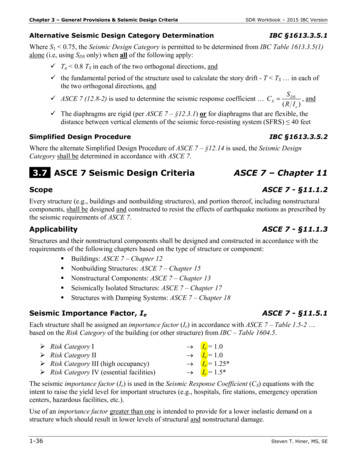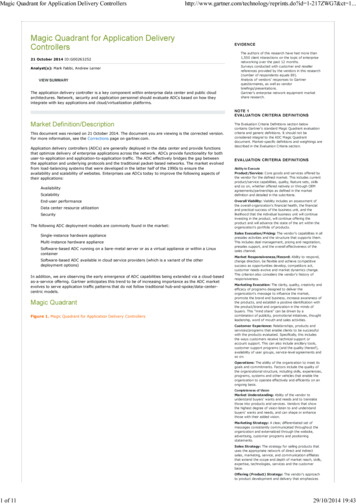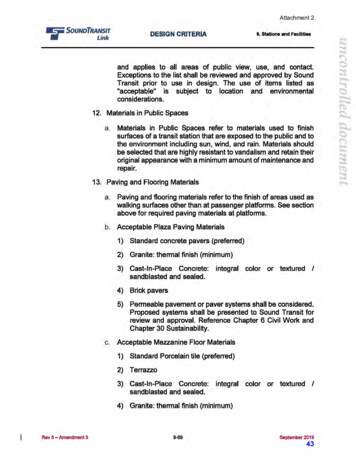
Transcription
Attachment 2iiig. SOUNDTRANSIT-DESIGN CRITERIA9. Stations and FacilitiesLinkand applies to all areas of public view, use, and contact.Exceptions to the list shall be reviewed and approved by SoundTransit prior to use in design. The use of items listed as"acceptable" is subject to location and environmentalconsiderations.12. Materials in Public Spacesa. Materials in Public Spaces refer to materials used to finishsurfaces of a transit station that are exposed to the public and tothe environment including sun, wind, and rain. Materials shouldbe selected that are highly resistant to vandalism and retain theiroriginal appearance with a minimum amount of maintenance andrepair.13. Paving and Flooring Materialsa.Paving and flooring materials refer to the finish of areas used aswalking surfaces other than at passenger platforms. See sectionabove for required paving materials at platforms.b. Acceptable Plaza Paving Materials1) Standard concrete pavers (preferred)2) Granite: thermal finish (minimum)3) Cast-In-Place Concrete:sandblasted and sealed.integral color or textured/4) Brick pavers5) Permeable pavement or paver systems shall be considered.Proposed systems shall be presented to Sound Transit forreview and approval. Reference Chapter 6 Civil Work andChapter 30 Sustainability.c. Acceptable Mezzanine Floor Materials1) Standard Porcelain tile (preferred)2) Terrazzo3) Cast-In-Place Concrete:sandblasted and sealed.integral color or textured /4) Granite: thermal finish (minimum)Rev 5 -Amendment 3September 201943
Attachment 2iilg. 50UNDTRANSIT-DESIGN CRITERIA9. Stations and FacilitiesLinkd.Not Acceptable Floor Materials1) Tile: mosaic and small format2) Polished concrete3)Polished stone4) Synthetic resin or epoxy toppings5) Wood6)Marble7)Glazed tile8)Bituminous toppings9)Carpet10) Vinyl11) Rubber flooring12) Sand set pavers13) Cellular grassed paving (e.g. Grasscrete)e . Acceptable Elevator Flooring1) Resin Epoxy flooring: seamless, flexible, resilient flooringsystem with high solids with colored rubber chips in atroweled mortar system.1/4 inch thickness. "SofTop"Decorative Flooring by General Polymers or approvedequal, with "Shark-Grip" Slip Resistant additive to meetcoefficient of friction.14. Walls, Doors, and Ceiling Materialsa.Wall and ceiling materials refer to the finish of vertical wallsurfaces and ceilings that provide enclosure to areas of a stationat platform, entry, and mezzanine levels.b. Acceptable Solid Wall Materials1) Architectural Precast Concrete2) Aluminum framed glazing systemRev 5 -Amendment 39-70September 201944
Attachment 2iilg. 50UNDTRANSIT-DESIGN CRITERIA9. Stations and FacilitiesLink3) Concrete, integral color and/or sandblasted or stained, andsealed4) Porcelain Enamel Metal wall panels (with or withoutacoustical treatment)5) Metal wall panels (with or without acoustical treatment)6) Stone tile7) Stone veneer system8) Brick, sealed9) Concrete masonry units textured, ground face, or glazed,sealed10) Glass block11) Porcelain tile12) Glazed ceramic tile on cement backer board (outside touchzone preferred)c.Acceptable Open Wall Elements1) Open wall elements refer to the finish of vertical wallsurfaces that provide enclosure while permitting ventilationand/or views into and out of station areas.2) Expanded metal: aluminum or stainless steel3) Perforated metal: aluminum or stainless steel4) Stainless steel railing system5) Crimp metal should be all stainless steel, or steel welded ateach connection and painted to prevent rust accumulationwhere paint cannot reach.6) Metal louver7) Aluminum grating8) Concrete Masonry Units textured, ground face or glazed;sealed9) BrickRev 5 -Amendment 39-71September 201945
Attachment 2iilg. 50UNDTRANSIT-DESIGN CRITERIA9. Stations and FacilitiesLink10) Vegetated green screens (only to be used with prior writtenacceptance from Sound Transit)d . Acceptable Doors and Frames1) Hollow metal doors and frames with zinc rich primer andacceptable high performance coating. All door frames shallbe 14 gauge.2)Stainless steel doors3)Overhead coiling doors with stainless steel or aluminumgrilles or slats.4) Overhead coiling doors with aluminum grilles or slats.e . Not Acceptable Doors and Frames1) Grout filled hollow metal frames2) Wood doors and frames3)f.Overhead coiling doors with painted grilles or slats.Acceptable Ceiling Materials1) Stainless steelg.Rev 5 -Amendment 32)Porcelain enamel steel panels (with or without acousticaltreatment)3)Factory finished baked enamel metal panels (with or withoutacoustical treatment)4)Expanded metal: painted or stainless steel (with or withoutacoustical treatment)5)Perforated metal: painted or stainless steel (with or withoutacoustical treatment)6)Cement Plaster smooth finish (not on GWB backer)7)Metal ceiling system with rigid attachment (with or withoutacoustical treatment)8)Wood above touch zoneNot Acceptable Wall and Ceiling Materials9-72September 201946
Attachment 2a: :i- SOUNDTRANSIT-DESIGN CRITERIALink9. Stations and Facilities1) Paper Faced Gypsum Wall Board2)Plastics3)Wood within touch zone4) Galvanized painted steel5)Galvanized railing6)EIFS7)Single wythe masonry walls for conditioned spaces or asprimary barrier for water intrusion.15. Canopy Structural Elementsa.Acceptable1) Structural steel (See Section on Steel Finishes and ColorPalette)2)Steel: tubesteel or round preferred for horizontal memberswhen possible. Minimize number of structural members.Minimize use of steel that will create ledges that will hold dirtand provide bird perch areas.3)Concrete4) Concrete Masonry Units5)b.Wood above touch zoneNot Acceptable1) AESS steel requirements2) Wood within touch zone3)Galvanized steel: Painted or unpainted16. Canopy Materialsa. Acceptable1) Standard laminated translucent or clear glass (Per section:Required Standard Materials and Families of Materials Standardized Glazing Types and Sizes).Rev 5 -Amendment 39-73September 201947
Attachment 2iilg. 50UNDTRANSIT-DESIGN CRITERIA9. Stations and FacilitiesLink2) Factory finished baked enamel metal deck (Kynar or better)3) Single ply roofing4)Ballasted roof in limited areas (Sound Transit to approveprior to use)5)Resin or polycarbonate panels: UV resistant. Locate outsidetouch zone. (Obtain Sound Transit approval prior to use)6)Photovoltaic panels (Note: slope and details shall bedesigned for positive drainage.)b. Not Acceptable1) Wood2) Tile roofing3)Built-up roofing4) Composition roofing5)Painting over galvanized steel6) Fabric Roof7) Translucent skylight panels (e.g. Kalwall)17. Miscellaneous Metallic Surfaces and Fixturesa. Wall panels, guardrails, handrails, railings, posts, columns,conduits and junction boxes, fences, and miscellaneous metal.b. Acceptable1) Stainless steel (preferred)2)Porcelain enamel over steel3)Factory applied baked on enamel4) Fluoropolymer coatingsRev 5 -Amendment 35)Factory applied powder coating6)High Performance Coating7)Polyurethane (three coat system)9-74September 201948
Attachment 2iilg. 50UNDTRANSIT-DESIGN CRITERIA9. Stations and FacilitiesLinkC.Not Acceptable1)Painted galvanized materials2)PVC downspouts3)Rain chains4) Site-painted metal panels5)Galvanized steel6)Glass guardrails or railings7)Metallic paints18. Public Restroomsa. Acceptable1) Stainless steel fixtures2) Stainless steel toilet accessories (vandal resistant)3) Stainless steel wall surface4) Solid polymer toilet partitions, floor and ceiling anchored5) Stainless steel toilet partitions, floor and ceiling anchored6) Stainless steel wall and ceiling finishes.7) Additional information provided in sections earlier in thischapter.b.Not Acceptable1) Vitreous china or porcelain fixturesRev 5 -Amendment 32)Plastic or fiberglass toilet accessories3)FRP or fiberglass wall panels4)Mosaic tile5)Plastic laminate, phenolic core or baked enamel toiletpartitions6)Floor anchored with horizontal overhead braced toiletpartitions9-75September 201949
Attachment 2iilg. 50UNDTRANSIT-DESIGN CRITERIA9. Stations and FacilitiesLink7) Ceiling hung toilet partitions8) Gypsum wallboard19. Acceptable Materials in Non-Public Spacesa. Materials in Non-Public Spaces refer to materials used to finishsurfaces of a transit station or facility that are not directlyexposed to public view or use and the exterior environment.Where non-public spaces are exposed to weather, use theAcceptable Station Finishes.b.Floor Materials1) Acceptablea)Porcelain tileb)Resilient flooring with heat treated seamsc) Vinyl composition tiled) Concrete: sealede) Terrazzof)Synthetic epoxy toppings for Systems rooms only2) Not Acceptablea) Woodb)Rubber flooringc)Glazed tiled) Synthetic epoxy toppings (except where required inSystems rooms.)c.Wall and Ceiling Materials1) Acceptablea)Porcelain enamel steel panelsb)Baked/coated steel panelsc)Ceramic wall tile with cement backer boardd) Metal wall panelsRev 5 -Amendment 39-76September 201950
Attachment 2iiig. SOUNDTRANSIT-DESIGN CRITERIA9. Stations and FacilitiesLinke) FRP or fiberglass wall panels (not acceptable at janitorsink backsplashes)f)Concrete; sealedg) Concrete masonry units-sealed (not painted)h) Portland cement plasteri)Gypsum wall board with moisture resistant core, antimold and anti-fungal characteristics with fiberglass matfacing (conditioned spaces only). DensArmor Plus forinterior rooms above grade; DensGlass Sheating orDensShield Tile Backer for below grade rooms, orapproved.j)Expanded metal - painted or stainless steel (with orwithout acoustical treatment)k)Perforated metal - painted or stainless steel (with orwithout acoustical treatment)I)Stainless steel railingm) Non-public or exit stairs - Galvanized railing (protectedfrom rainwater and run-off)n) Metal ceiling system with rigid attachment (w/acousticaltreatment)o) Acoustical ceiling tiles (conditioned spaces only)p) Translucent wall panels (e.g. Kalwall) allowed in verticalapplications where vision glazing for direct natural lightand views out are also provided.2) Not Acceptablea) Gypsum backed plaster synthetic stucco systemb) Reinforced glass fiber panelsc)Woodd) Plastice) Single wythe masonry walls for conditioned spaces or asprimary barrier for water intrusion.Rev 5 -Amendment 39-77September 201951
Attachment 2a:.:,- SOUNDTRANSIT-DESIGN CRITERIALinkf)9. Stations and FacilitiesTranslucent skylight panels (e.g. Kalwall)END CHAPTER 9Rev 5 -Amendment 3 78September 201952
Attachment 2 SOUNDTRANSITDesign Criteria10. LandscapingTABLE OF CONTENTS10.LANDSCAPING. 10-110.1INTRODUCTION .10-110.2CODES AND STANDARDS.10-210.3OBJECTIVES.10-310.3.1Station Sites.10-410.3.2Trackway .10-410.3.3Park-and-Ride Lots .10-710.4SITE PREPARATION.10-710.4.1Finish Grading .10-710.4.2Slope Stabilization .10-910.4.3Topsoil Preparation.10-1010.4.4Low Impact Development Stormwater Management/ Rain Gardens .10-1110.5IRRIGATION REQUIREMENTS .10-1110.5.110.6Irrigation Requirements for Street Right-of-Way, Private Properties, and STremnant properties.10-15PLANT MATERIALS.10-1610.6.1Trees, Shrubs, and Ground Covers .10-1710.7INTEGRATED PEST MANAGEMENT (IPM).10-1910.8LANDSCAPING SENSITIVE AREAS .10-2010.9ADDITIONAL REQUIREMENTS .10-2310.10 STANDARD PLANT LIST .10-24TABLESTable 10-1: Topsoil Depths of Planting Types .10-8Table 10-2: Slope Stabilization and Erosion Control.10-10Table 10-3: Standard Plant List.10-24Rev 410-iiiMarch 201653
Attachment 2 SOUNDTRANSITDesign Criteria10. LandscapingFIGURESFigure 10-1: Tree Separation from Guideway Below Railing .10-6Figure 10-2: Tree Separation from Guideway Above Railing.10-6Figure 10-3: Standard Tree Grate “Knot Pattern” .10-18INTENTIONALLY BLANKRev 410-ivMarch 201654
Attachment 2 SOUNDTRANSIT10. Landscaping10. LANDSCAPING12Design Criteria10.1INTRODUCTION34567891011This chapter provides objectives and design parameters for the landscaping ofLink light rail transit facilities. These include stations, park-and-ride lots, kiss-andride areas, traction power substations, communication/signal facilities, yards andshops, and Link right-of-way (ROW) line sections. Landscaping at these facilitiesencompasses and contains embankments and earthworks for the purpose ofshape and drainage, view corridor and site line preservation, plantings forboundary treatment, the enhancement or screening for stations and ROWalignment, conservation of the indigenous flora and fauna and wetlands, ballastwork, and footpaths.1213141516171819Landscape final designers shall be responsible for designing and preparingconstruction documents for the landscaping and irrigation of these facilities.Designs shall be consistent with the guidance provided in these criteria, STsustainability measures, the preliminary design drawings, and Link standarddetail drawings. Exceptions may be desirable in some specific cases andrecommendations or discussions of deviations are encouraged where this mightresult in improved design. Deviations to the guidelines provided in thesedocuments, however, must be approved in writing by Sound Transit.202122232425Designers shall follow the Sound Transit Low Impact Development StormwaterManagement Guidelines and Integrated Pest Management Plan. Landscape andlandscape elements shall be integrated with other work to meet these documentsand sustainability measures. The design should be completed in conjunctionwith the civil and utilities chapters to assure an integrated coordinated approach.See Chapter 6 Civil, Chapter 7 Utilities and Chapter 30 Sustainability.262728293031Determine ownership and maintenance responsibility of landscape and irrigationduring the early stages of design to confirm responsible decision-makingauthority for planting, soil requirements, irrigation and other requirements.Document all responsibilities with agreements and/or letters of concurrence.Requirements of this chapter may be deviated from in cases where other partieswill own and maintain the landscape.32Rev 410-1March 201655
Attachment 2 SOUNDTRANSITDesign Criteria10. Landscaping3334353637Landscaping around stations and parking lots shall be coordinated with thecommunications systems designers to minimize impacts to sight lines ofsurveillance cameras. Additional coordination should occur with adjacent privateand public landowners to minimize impacts to view corridors, structures, andsigns.3839For projects within FAA jurisdiction, FAA wildlife hazard managementrequirements shall be met.4010.2CODES AND STANDARDS414243A. All local codes shall be followed to ensure acceptance of landscape designsduring jurisdictional design reviews. In addition, the following standards andguidelines should be referenced:44451. American Standard for Nursery Stock ANSI Z60.1, most current edition,as adopted by the American Association of Nurserymen, Inc.462.473. Crime Prevention Through Environmental Design (CPTED)484. Bailey’s Standard Encyclopedia of Horticulture.49505. Standard Plant Names, American Joint Committee on HorticultureNomenclature (AJCHN).51526. Use the most current available appraisal method for trees and plants inthe Northwest.53547. Consult with local authorities having jurisdiction to conform to policiesand plans that are in existence.55ADA Standards for Transportation Facilities (DOT, 2006).B. Use the latest edition of the Sound Transit Standards561. Link Light Rail Facility Lighting Standards572. Sound Transit Low Impact Development Stormwater Management (LID)583. Sound Transit Integrated Pest Management Plan (IPM)59C. References:6061621. Washington State Department of Ecology, U.S. Army Corps of EngineersSeattle District, and U.S. Environmental Protection Agency Region 10.March 2006.Rev 410-2March 201656
Attachment 2 SOUNDTRANSITDesign Criteria10. Landscaping63642. Wetland Mitigation in Washington State – Part 2: Developing MitigationPlans65663. (Version 1). Washington State Department of Ecology Publication #0606-011b, Olympia, WA.6710.3OBJECTIVES686970The attainment of the following objectives shall not adversely affect the sitedistance of train operators and the public with respect to Link or other vehiculartraffic.717273A. Provide a landscape design responsive to and compatible with intended Linkoperations, station architecture, graphics, furniture, art, and lighting design,as well as the neighborhood.7475B. Provide a safe, secure, comfortable, and attractive environment throughoutthe transit system, particularly at and along approaches to station entrances.767778C. Control access to the system by reinforcing designated pedestrian andvehicular circulation system movement and creating barriers elsewhere alongthe ROW as required.7980D. Provide a landscape design that is compatible with local climatic conditionsand conserving of water resources.818283E. Achieve a landscape design that is compatible with the regional aestheticcharacter and with the character, or envisioned character, of existingneighborhoods adjacent to the Link line.8485F. Design a landscape that will require low maintenance in the short- and longterms, and consider the long-term growth and health of the plantings.868788G. Provide visual screening where necessary to buffer incompatible adjacentuses while being sensitive to not blocking views for adjacent propertyowners, signs, or other appurtenances.89H. Protect, frame, and enhance existing views and vistas.9091I.Use plant materials around historic buildings in a manner to enhance thehistoric settings and characters of the buildings.92939495J.Protect significant existing plant material to the greatest extent possible topreserve a sense of scale and history. Emphasize preservation of existingvegetation (trees and shrubs) both as a sustainability issue and to preserveneighborhood landscape/green space.Rev 410-3March 201657
Attachment 2 SOUNDTRANSITDesign Criteria10. Landscaping969798K. Create a site grading plan that complements the use patterns of the site andcoordinates with site elements such as natural features, drainage, sun, andwind.99100L. Incorporate significant existing site features that complement the overall sitedesign concept.101102103M. All landscaping in the vicinity of historic buildings shall conform to therequirements of the Standards for Rehabilitation of the US Department of theInterior, latest edition.104105106N. Emphasize preservation of existing vegetation (trees and shrubs) whereverpossible, both as a sustainability issue and to preserve neighborhoodlandscape/green space.107108109O. Meet Sound Transit sustainability goals for determining planting plan andmaterials suitable to the location, creating landscapes with low maintenancerequirements, and installing efficient irrigation systems.11010.3.1 Station Sites111112A.Provide safe passenger waiting areas that have a comfortable humanscale and provide protection from weather.113B.Highlight and clarify pedestrian circulation routes.114C. Establish a consistent visual identity for station areas.115116D.Enhance pedestrian safety and security by providing adequate sight linedistances from adjacent areas.117E.Provide visual screening where desirable.118119F. Focus fragrant and all season interest plantings near station entries and120121122G. Provide continuity and pleasing transitions between stations andadjacent areas while also maintaining clear identification and visibility ofthe station areas.other pedestrian areas.12310.3.2 TrackwayA.124125Rev 4Provide an attractive and unifying design concept within the project,corridor, and/or segments.10-4March 201658
Attachment 2 SOUNDTRANSITDesign Criteria10. LandscapingJ. Planting areas using a rainwater guideway dispersal system, if used at164165166167168169170171172elevated guideways, shall be designed to reduce erosion and promoteinfiltration, consistent with the local stormwater manuals and SoundTransits LID guidance document. Plants shall be planted a maximum of3 feet o.c. Evergreen plants shall make up between 60 and 80 percentof the species mix. Chosen plant mixes shall tolerate Pacific Northwestconditions of wet winters and dry summers. Soil conditions shall bedesigned to permit appropriate water absorption in these areas. Rip rapor other treatments shall be considered to help control erosion.17310.3.3 Park-and-Ride Lots174175176177178A.Provide planting islands in parking lots to create visual interest andshade in large paved areas. Finish grade of landscape areas betweenparking aisles shall not slope up within three feet of the curb or wheelstop so that damage to plantings and irrigation from car overhang will beavoided.179180B.Enhance pedestrian safety and security by providing adequate sight linedistances for both vehicles and pedestrians.181c.Provide attractive approaches to stations.182183D. Establish visual screening of parking areas while allowing forsurveillance.184E.Integrate design elements with adjacent areas.185F.Reinforce vehicular and pedestrian movement paths.186187G. At a minimum, landscaping in parking areas shall meet local jurisdictionalcodes.188189H.19010.4191Choose plant materials tolerant of site conditions during establishmentperiod and as plantings mature.SITE PREPARATION10.4.1 Finish GradingA.192193194195196Rev 4Finish grading should meet existing grades of adjacent areas wherepossible. Minimum depth of soil shall be consistent with best practicesfor the type of plants selected. 18 inch minimum topsoil depth to be usedfor planting areas. For planting areas with trees, provide 24 inchminimum topsoil depth with additional depth as needed based on size of10-7March 201659
Attachment 2 SOUNDTRANSITDesign Criteria10. Landscaping197198199trees and root balls. Refer to ST Guide Specifications. Topsoil should beplaced in a uniform depth to prevent uneven settlement. Coordinatetopsoil requirements with the plant material to be installed.200Table 10-1: Topsoil Depths of Planting TypesPlanting TypeTop Soil Depth (inches)*Lawn / Sod **GroundcoverShrubsDeciduous treesConiferous trees121818-2424-3624-36Notes:*Soil depths will vary depending upon the plant material requirement.**Approval by ST required prior to selecting lawn / sod201202203204205206207208B.In cut areas that are to be seeded or sodded, rock including shale, shallbe covered with topsoil to a depth appropriate for the plant materialchosen for this site. Finished settled grade of topsoil in lawn areas shallbe 1 to 1-1/2 and a half inches below adjacent hardscape. Topsoil shallnot be stripped, placed, or worked while frozen or wet. Topsoil shall notbe placed on untilled or unscarified surfaces. Walks or paving mustprovide positive drainage.209c.Mulch shall be provided on all planting areas.2102112122131. Medium Wood Chip Mulch to be used at stations, commercial andresidential restoration areas, and third party properties. The mulchshall be a minimum of 3 inches deep at groundcover area and 4”deep at shrub and tree areas.2142152162. Coarse Wood Chip Mulch to be used at WSDOT, SDOT ROW andrestoration of natural areas such as parks and wetlands. The mulchshall be a minimum of 4 inches deep.2173. Other mulches may be used upon approval by ST.218219220D.221222223E. Swales for surface drainage in lawn or planted areas shall have aAll surfaces, including planting areas, walks, and paving shall be gradedto provide positive drainage. Water from planting areas shall not drainacross walkways.shallow dished cross-section with a uniform longitudinal fall of 2 percentminimum - 6 percent maximum.Rev 410-8March 201660
Attachment 2 SOUNDTRANSITF.224225226Design Criteria10. LandscapingSeeded or sodded areas shall have a minimum slope of 2 percent (2 feetfall per 100 feet) and maximum slope of 1:3 (1 foot vertical change ofgrade per 3 feet of horizontal distance).22722810.4.2 Slope StabilizationA.229230231Skillful grading and the incorporation of mounds and depressed areasshall be used where appropriate to control pedestrian movements,obscure objectionable views, and reduce objectionable noise.2322332341. All slopes shall be stabilized to prevent physical failure, erosion, andmaintenance problems. See Chapter 6, Civil Work, Grading, forspecifics.2352362372382. Sound Transit maintained slopes that are to receive mowed turf oraggregate mulches shall not exceed 1 foot (vertical) to 3 feet(horizontal), (1 foot vertical to 4 feet horizontal on Seattle Parks’property).2392402413. Sound Transit maintained slopes that are to receive non-mowedgrass, ground covers and landscape areas shall not exceed 1 foot(vertical) to 3 feet (horizontal).2422434. Open anchored matting shall be used to stabilize sodded or seededslopes and swales (surface flow lines) exceeding 6 percent gradient.2442452465. Sterile straw shall be used to stabilize seeded slope areas and allnewly seeded grass areas. (Straw not to be used on Seattle Parks’property).2472486. Wildflower seed mixes shall not be used because they typicallycontain noxious and invasive weed seeds.2497. Stable rock cut faces shall be left exposed.2502518. Vertical transition curves, 6 feet to 20 feet as appropriate to scale ofslope, shall be provided at top and bottom of slopes or mounds.B.252253The following plants or materials are suitable for slope stabilization anderosion control:254Rev 410-9March 201661
Attachment 2 SOUNDTRANSIT255Design Criteria10. LandscapingTable 10-2: Slope Stabilization and Erosion ControlMaterialTurf, Mowed (with prior ST approval only)Grass (with prior ST approval only)Myrtle, bramble, pachysandra, etc.Stone rip-rapConcrete, stone or brick paving256257258259260261Slope (Maximum)(Horiz. On Vert.)1 on 31 on 31 on 31 on 21 on 2C. If new grading is properly blended with the existing grades, the need forretaining walls should be minimal. Where they are used, retaining wallsshall be treated as an architectural element with consideration beinggiven to scale, color, texture, contrast, and appropriate materials inrelationship to both the transit facilities and adjacent neighborhoods.26210.4.3 Topsoil Preparation263264265266267268269270A.Soil amendments shall supplement existing soils or topsoil shall bebrought to the site as new planting mix. Depth of amendments shall beclearly defined in contract documents for tree and shrub or groundcoverareas (see Table 10-1). If existing soil is to be amended, the soil shall betested before determining how much soil amendment should be added;however amendments shall include a minimum of 35-40 percent (dryweight) organics to support plant life and retain water. Make-up oftopsoil shall be designed for the type of plantings.271272273B.Where planting areas are designed as drainage collection areas such asrain gardens, soil amendments shall be deep enough to meet expectedwater retention.274275C. Soil polymers will not be accepted without prior approval of Sound276277278279D.Where trees are surrounded by pavement for vehicle traffic, considerusing structural soil or Silva Cell type products in the root zone under thispavement to assist the tree in fully developing. Determine use of theseadditional methods in conjunction with Sound Transit.280281282283E.Paving systems in non-vehicle areas that allow water to penetrate to treeroots shall be considered in areas where larger tree pits cannot beaccommodated. Coordinate with civil engineering and subsurfacedrainage requirements.Transit.Rev 410-10March 201662
Attachment 2 SOUNDTRANSITDesign Criteria10. Landscaping284285286287288F.289290291G. All soils brought into the site shall be clean and weed free.Specifications shall include language that will require contractor toremove soils at their own cost if within the plant establishment period.292In planter areas, or where native or compacted soil exists under plantingareas that may prevent water from draining, consideration shall be givento adding a drainage layer of material or piped drains to prevent watersaturation and root rot of plantings.Coordinate with Civil andGeotechnical disciplines.10.4.4 Low Impact Development Stormwater Management/ Rain Gardens293294A.Sound Transit has developed Low Impact Development StormwaterManagement Guidelines. See Chapter 6 Civil and Chapter
facing (conditioned spaces only). DensArmor Plus for interior rooms above grade; DensGlass Sheating or DensShield Tile Backer for below grade rooms, or approved. j) Expanded metal - painted or stainless steel (with or without acoustical treatment)
