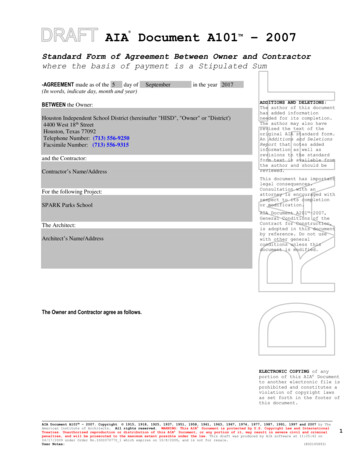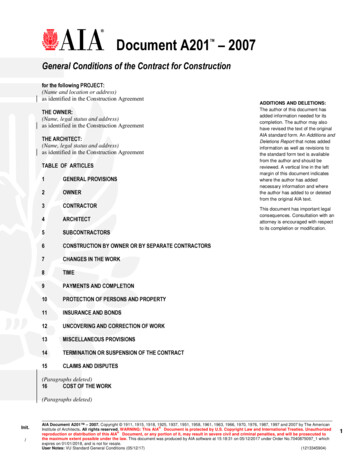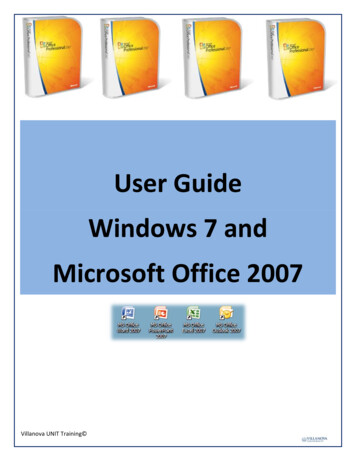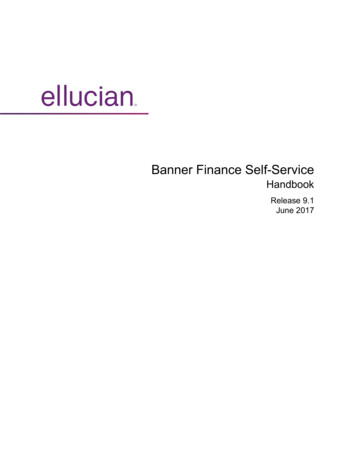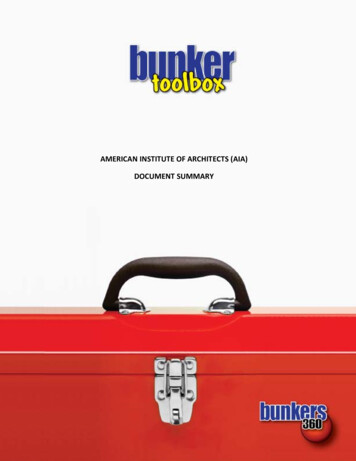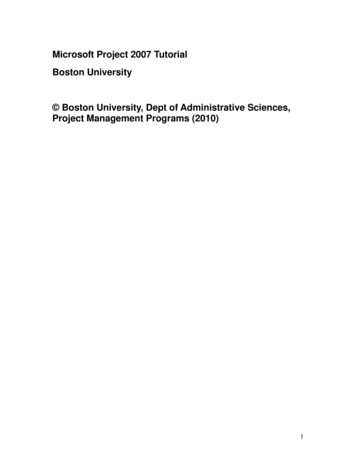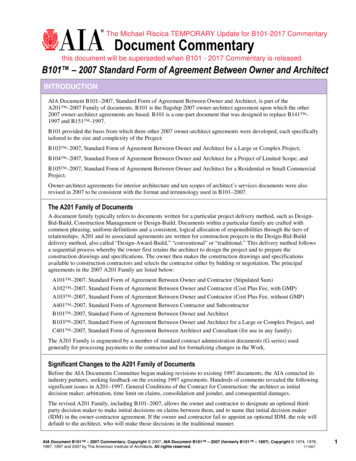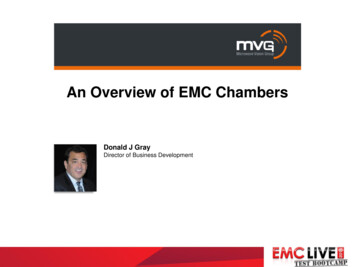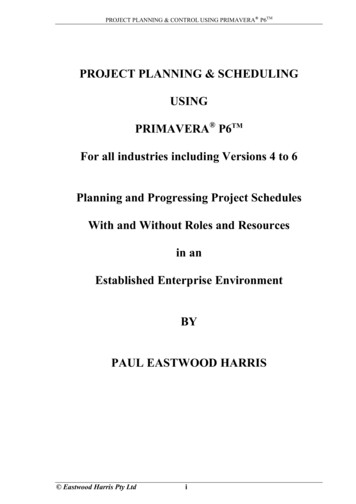
Transcription
OWNERDocument A101TM - 2007Standard Form of Agreement Between Owner and Contractor where the basis ofpayment is a Stipulated SumAGREEMENT made as of the Twenty First day of April in the year Two Thousand Sixteen(In words, indicate day, month and year.)BETWEEN the Owner:(Name, legal status, address and other i11formatio11)The Champaign County BoardBrookens Administrative Center1776 East Washington StreetUrbana, Illinois 61802Telephone Number: (217) 384-3765Fax Number: (217) 384-3896and the Contractor:(Name, legal status, address and other i1iformation)Langlois Roofing Inc,1850 Grinnell RoadKankakee, Illinois 60901Telephone Number: (815) 933-8040Fax Number: (815) 933-2816for the following Project:(Name, location and detailed description)Champaign County Brookens Administrative CenterPod 200 Roof Replacement1776 East Washington StreetUrbana, Illinois 61802ADDITIONS AND DELETIONS:The author of this document hasadded Information needed for Itscompletion. The author may alsohave revised the text of the origlnalAIA standard form. An Additions andDeletions Report that notes addedInformation as well as revisions tothe standard form text Is availablefrom the author and should bereviewed. A vertical line In the leftmargin of this document Jndlcateswhere the author has addednecessary Information and wherethe author has added to or deletedfrom the original AIA text.This document has Important legalconsequences. Consultation with anattorney !s encouraged with respectto Its completion or modification.AIA Document A201 -2007,General Conditions of the Contractfor ConstrucUon, ls adopted In thisdocument by reference. Do not usewith other general conditions unlessthis document Is modified.The Architect:(Name, legal status, address and other iliformation)Isaksen Glerum Wachter, LLC114 West Main StreetUrbana, Illinois 61801Telephone Number: (217) 328-1391Fax Number: (217) 328-140 IThe Owner and Contractor agree as follows.lnlLAIA Document A101"'- 2007. Copyright C 1915, 1918, 1925, 1937, 1951, 1958, 1961, 1963, 1967, 1974, 1977, 1987, 1991, 1997 end 2007 by The AmericanlnsUtute of Archi ts. All rights reserved. WARNING; This AIA Document Is protected by U.S. Copyright Law and International Treaties. Unauthorizedreproduction or distribution of this AJA Document, or any portion of It, may result In severe civil and crimlnal penalties, and will be prosecuted tothe maximum extent possible under the law. This document was produced by AIA software at 11:32;31 on 04/2612016 under Order No.0229860494 1 whlehexpires on 10/19/2016, and Is not for resale.User Notes:(1179416441}1
TABLE OF ARTICLES1THE CONTRACT DOCUMENTS2THE WORK OF THIS CONTRACT3DATE OF COMMENCEMENT AND SUBSTANTIAL COMPLETION4CONTRACT SUM5PAYMENTS6DISPUTE RESOLUTION7TERMINATION OR SUSPENSION8MISCELLANEOUS PROVISIONS9ENUMERATION OF CONTRACT DOCUMENTS10INSURANCE AND BONDSARTICLE 1 THE CONTRACT DOCUMENTSThe Contract Documents consist of this Agreement, Conditions of the Contract (General, Supplementary and otherConditions), Drawings, Specifications, Addenda issued prior lo execution of this Agreement, other documents listedin this Agreement and Modifications issued after execution of this Agreement, all of which form the Contract, andare as fully a part of the Contract as if attached to this Agreement or repeated herein. The Contract represents theentire and integrated agreement between the parties hereto and supersedes prior negotiations, representations oragreements, either written or oral. An enumeration of the Contract Documents, other than a Modification, appears inArticle 9.ARTICLE 2 THE WORK OF THIS CONTRACTThe Contractor shall fully execute the Work described in the Contract Documents, except as specifically indicated inthe Contract Documents to be the responsibility of others.ARTICLE 3 DATE OF COMMENCEMENT AND SUBSTANTIAL COMPLETION§ 3.1 The date of commencement of the Work shall be the date of this Agreement unless a different date is statedbelow or provision is made for the date to be fixed in a notice to proceed issued by the Owner.(l11Sert the date of commencement if it differs from tlte dale ofthis Agreement or,will beftxed in a notice lo proceed.)ifapplicable, stale that the dateIf, prior to the commencement of the Work, the Owner requires time to file mortgages and other security interests,the Owner's time requirement shall be as follows:§ 3.2 The Contract Time shall be measured from the date of commencement.§ 3.3 The Contractor shall achieve Substantial Completion of the entire Work not later thandate of commencement, or as follows:) days from the(Insert mm1ber ofcalendar days. A lternatil'ely. a calendar dale may be used when coordinated with the date ofcommencement. Ifappropriate, insert requirememsfor earlier Substantial Complelio11 ofcertain portions of theWork.)fn lt.AIADocumentA101"'-2007.Copyright 01915, 1918, 1925, 1937, 1951 , 1958. 1961. 1963. 1967. 1974, 1977. 1987. 1991. 1997and2007 by The America Institute of Architects, All rights ruarvad. WARNING: This AIA Document Is protected by U.S. Copyright Law and International Treaties. Unauthorizedreproduction or distribution of this AIA Document, or any portion of It, may result In severe clvll and criminal penalties, and wlll be prosecuted tothe maximum extant po11lble under the law. This document was produced by AIA software at 11 :32:31 on 04/26/2016 undor Order No.0229860494 1 whrdlexpires on 10/1912016, and Is not for resale.User Notes:(1179416441 )2
The ContractCH" shall achieve Substantial Completion of the entire Work not later than May 27,2016.Portion of WorkSubstantial Completion Date, subject to adjustments of this Contract Time as provided in the Contract Documents.(Insert provisions, if any, for liquidated damages relating lo failure lo achieve Substantial Completion on lime orforbonus payments/or early completion ofthe Work.)ARTICLE 4 CONTRACT SUM§ 4.1 The Owner shall pay the Contractor the Contract Sum in current funds for the Contractor's performance of theContract. The Contract Sum shall be One Hundred Seventy-Two Thousand One Hundred Seven Dollars and ZeroCents( 172, I07.00 ), subject to additions and deductions as provided in the Contract Documents.§ 4.2 The Contract Sum is based upon the following alternates, if any, which are described in the ContractDocuments and are hereby accepted by the Owner:(Stale the numbers or other identification ofaccepted alternates. If the bidding o,· proposal documents permit theOwner to accept other alternates subsequent to the execution ofthis Agreement, attach a schedule of such otheralternates showing the amountfor each and the date when that amount expires.)None§ 4.3 Unit prices, if any:(Identify and state the unit pric4?; state quamity limitations,Item2x10 Wood Blocking Replacement2x6 Wood Blocking Replacementifany, to which the unit price will be applicable.)Unlls and limitationsPrice Per Unit ( 0.00)Lineal FeetLineal FeetSS.SO 4.50§ 4.4 Allowances included in the Contract Sum, if any:(Identify allowance and stale exclusions, ifa1,y,fro111 the allowance price.)ItemPriceARTICLE 5 PAYMENTS§ 5.1 PROGRESS PAYMENTS§ 5.1.1 Based upon Applications for Payment submitted to the Architect by the Contractor and Certificates forPayment issued by the Architect, the Owner shall make progress payments on account of the Contract Sum to theContractor as provided below and elsewhere in the Contract Documents.§ 5.1.2 The period covered by each Application for Payment shall be one calendar month ending on the last day ofthe month, or as follows:§ 5.1.3 Provided that an Application for Payment is received by the Architect not later than the first day ofamonth, the Owner shall make payment of the certified amount to the Contractor not later than the thirtieth day ofthe same month. If an Application for Payment is received by the Architect after the application date fixed above,payment shall be made by the Owner not later than thirty ( 30 ) days after the Architect receives theApplication for Payment.(Federal, state or local laws may require payment within a certain period of lime.)§ 5.1.4 Each Application for Payment shall be based on the most recent schedule of values submitted by theContractor in accordance with the Contract Documents. The schedule of values shall allocate the entire ContractSum among the various portions of the Work. The schedule of values shall be prepared in such form and supportedlnlt.AIA Document A101"'- 2007. Copyright 1915, 1918. 1925. 1937, 1951 , 1958, 1961, 1963. 1967. 1974, 1977. 1987, 1991, 1997 and 2007 by The AmericanInstitute of Arc:hilects. All rights reserved. WARNING: This AIA Document 11 protected by U.S. Copyright Law and International Treaties. Unauthorizedre prod uctlon or distribution of this AIA" Document, or any portion of It, may result In severe civil and criminal panalllea, and will be prosecuted tothe ma.lmum extent poaslble under the law. This documept wu produced by AIA JoftwaRt at 11·32:31 on 04/26/2016 under Order No.0229860494 1 whicheicpires on 10/ 1912016, and b 11ot for resale(1179416441)User Note,:3
by such data to substantiate its accuracy as the Architect may require. This schedule, unless objected lo by theArchitect, shall be used as a basis for reviewing the Contractor's Applications for Payment.§ 5.1.5 Applications for Payment shall show the percentage of completion of each portion of the Work as of the endof the period covered by the Application for Payment.§ 5.1.6 Subject to other provisions of the Contract Documents, the amount of each progress payment shall becomputed as follows:.1Take that portion of the Contract Sum properly allocable to completed Work as determined bymultiplying the percentage completion of each portion of the Work by the share of the Contract Sumallocated to that portion of the Work in the schedule of values, less retainage of ten percent ( 10%). Pending final determination of cost to the Owner of changes in the Work, amounts not in disputeshall be included as provided in Section 7.3.9 of AIA Document A201 - 2007, General Conditionsof the Contract for Construction;.2Add that portion of the Contract Sum properly allocable to materials and equipment delivered andsuitably stored at the site for subsequent incorporation in the completed construction (or, if approvedin advance by the Owner, suitably stored off the site at a location agreed upon in writing), lessretainage of ten percent ( 10 %);.3Subtract the aggregate of previous payments made by the Owner; andSpbtract amounts, if any, for which the Architect has withheld or nullified a Certificate for Payment.4as provided in Section 9.5 of AJA Document A201- 2007.§ 5.1.7 The progress payment amount determined in accordance with Section 5.1.6 shall be further modified underthe following circumstances:.1Add, upon Substantial Completion of the Work, a sum sufficient to increase the total payments to thefull amount of the Contract Sum, less such amounts as the Architect shall determine for incompleteWork, retainage applicable to such work and unsettled claims; and(Sectio11 9.8.5 ofAJA Doc11ment A20/- 2007 req11ires release ofapplicable retainage uponS11bstantial Completion of Work with conse11t of surety,. if any.).2Add, iffinal completion of the Work is thereafter materially delayed through no fault of theContractor, any additional amounts payable in accordance with Section 9.10.3 of AIA DocumentA201- 2007.§ 5.1.B Reduction or limitation ofretainage, if any, shall be as follows:(If ii is intended, prior to Substantial Completion ofthe entire Work, to reduce or limit the retainage resultingfromthe perr:entages inserted in Sections 5. 1.6. I and 5. 1.6.2 above, and this is not explained elsewhere in the ContractDocuments, insert here provisions/or such reduction or limitation.)§ 5.1.9 Except with the Owner's prior approval, the Contractor shall not make advance payments to suppliers formaterials or equipment which have not been delivered and stored at the site.§ 5.2 FINAL PAYMENT§ 5.2.1 Final payment, constituting the entire unpaid balance oflhe Contract Sum, shall be made by the Owner to theContractor when.1the Contractor has fully performed the Contract except for the Contractor's responsibility to correctWork as provided in Section 12.2.2 of AJA Document A201 - 2007, and to satisfy other requirements,if any, which extend beyond final payment; and.2a final Certificate for Payment has been issued by the Architect.§ 5.2.2 The Owner's final payment to the Contractor shall be made no later than 30 days after the issuance of theArchitect's final Certificate for Payment, or as , 1918, 1925, 1937, 1951, 1958, 1961, 1963, 1967, 1974, 1977. 1987, 1991, 1997and 2007byTheAmericanInstitute DI Architects, All rights reserved. WARNING; This AJA Document Is protected by U.S. Copyright Law and International Treaties. Unauthorizedreproduction or distribution of this AIA Document, or any portion of It, may result In severe civil and criminal penalties, and will be prosecuted tothe mulmum extent possible under the law. This document was produced by AIA software at 11 32:31 on 04126/2016 under Order No.0229860494 1 whichexpires on 10/19.12(116. and I& not for resale.User Notes:(1179416441)4
ARTICLE 6 DISPUTE RESOLUTION§ 6.1 INITIAL DECISION MAKERThe Architect will serve as Initial Decision Maker pursuant to Section 15.2 of AJA Document A201- 2007, unlessthe parties appoint below another individual, not a party to this Agreement, to serve as Initial Decision Maker.(Ifthe parlies mutually agree, insert the name, address and other contact information ofthe Initial Decision Maker,ifother than the Architect.)§ 6.2 BINDING DISPUTE RESOLUTIONFor any Claim subject to, but not resolved by, mediation pursuant to Section 15.3 of AIA Document A201 - 2007, themethod of binding dispute resolution shall be as follows:(Check the appropriate box. If the Owner and Contractor do not select a method ofbinding dispute resolutionhe/ow, or do not subsequently agree in writing to a binding dispute resolution method other than litigation, Claimswill he resolved by litigation in a court ofcompetent jurisdiction.)Arbitration pursuant to Section 15.4 of AJA Document A201- 2007Litigation in a court of competent jurisdictionOther (Specify)ARTICLE 7 TERMINATION OR SUSPENSION§ 7.1 The Contract may be terminated by the Owner or the Contractor as provided in Article 14 of AIA DocumentA201- 2007.§ 7.2 The Work may be suspended by the Owner as provided in Article 14 of AJA Document A201 - 2007.ARTICLE 8 MISCELLANEOUS PROVISIONS§ 8.1 Where reference is made in this Agreement to a provision of AIA Document A201 - 2007 or another ContractDocument, the reference refers to that provision as amended or supplemented by other provisions of the ContractDocuments.§ 8.2 Payments due and unpaid under the Contract shall bear interest from the date payment is due at the rate statedbelow, or in the absence thereof, at the legal rate prevailing from time to time at the place where the Project islocated.(Insert rate ofinterest agreed upon, ifan)'.)%§ 8,3 The Owner's representative:(Name, address and other i1iformation)Mr. Dana BrennerChampaign County, Brookens Administrative Center1776 East Washington StreetUrbana, Illinois 61802Telephone Number: (217) 384·3765Fax Number: (217) 384.3896§ 8.4 The Contractor's representative:(Name, address and other information)lnlt.AIADocumentA101"'-2007.Copyright C 1915, 1910, 1925. 1937, 1951, 1958, 1961, 1963, 1967, 1974, 1977, 1987, 1991, 1997and 2007 byTheAmeric:anlnstilute of An::hltects. All rights reserved. WARNINGt This AIA Document Is protected by U.S. Copyright Law and International Treaties. UnauthorizedreproducUon or distribution of this AJA Document, or any portion of It, may result In severe clvll and criminal penalUes, and will be prosecuted tothe maximum extent poaslble under the law. This document was produced by AtA software at 11 . 32 31 on 04/26/2016 under Order No. 0229860494 1 whicheicplres on 10F1912016, and Is not for resale.User Notes:(1179416441)5
Mr. Steve FagerLanglois Roofing Inc.1850 Grinnell RoadKankakee, Illinois 60901Telephone Number: (815) 933-8040Fax Number: (815) 933-2816§ 8.5 Neither the Owner's nor the Contractor' s representative shall be changed without ten days written notice to theother party.§ 8.6 Other provisions:ARTICLE 9ENUMERATION OF CONTRACT DOCUMENTS§ 9.1 The Contract Documents, except for Modifications issued after execution of this Agreement, are enumeratedin the sections below.§ 9.1.1 The Agreement is this executed AIA Document AIOJ- 2007, Standard Form of Agreement Between Ownerand Contractor.§ 9.1.2 The General Conditions are AIA Document A201 - 2007, General Conditions of the Contract forConstruction.§ 9.1.3 The Supplementary and other Conditions: of the Contract:Document00800TitleSupplementary GeneralConditionsPages1-5DateMarch 7, 2016§ 9.1.4 The Specifications:(Either list the Specifications here or refer to an exhibit attached to this Agreement.)Table of Contents, Exhibit ASectionTOC-1TitleTable of ContentsDateMarch 7, 2016§ 9.1.5 The Drawings:(Either list the Drawings here or refer to an exhibit attached In this Agreement.)Schedule of Drawings, Exhibit BNumber00860TitleSchedule of DrawingsDateMarch 7, 2016DateMarch 28, 2016Pages§ 9.1.6 The Addenda, if any:NumberAddendum I2Portions of Addenda relating to bidding requirements are not part of the Contract Documents unless the biddingrequirements are also enumerated in this Article 9.§ 9.1.7 Additional documents, if any, forming part of the Contract Documents:.1InILAIA Document E201 - 2007, Digital Data Protocol Exhibit, if completed by the parties, or thefollowing:AIA Document A101"'-2007, CopyrightO 1915, 1918, 1925, 1937. 1951. 1958, 1961 , 1963, 1967, 1974, 19n, 1987, 1991, 1997 and 2007 by The Americariln1titulll of Architects. All rtghte reaerved, WARNING: Thi Alfi; Document Is protacted by U.S. Copyright Law and lntematlanal Treaties. Unauthorizedreproduction or dl,trlbutlori of thl AIA Document, or ariy portion of It. may resu It In severe civil arid criminal penalties, and will be prosecuted tathe maximum extent possible under the law. This document was produced by AIA software at 11:32:31 an 04126/2016 under Order No.0229860494 1 whichexpires ari 10/1912016. arid Is riatfar resale.UHrNotaa:(1179416441)6
.2Other documents, if any, listed below:(list here 010, additio11al documents that are intended to form part of the Contract Documents. A/ADocument A201-2007 provides that bidding requirements such as am ertisement or invitation to bid,lnslntctions to Bidders, sample forms and the Contractor's bid are not part ofthe ContractDoc11me11ts 1111less en11merated in this Agreement. They sho11ld he listed here only if intended to bepart of the Contract Documents.)ARTICLE 10 INSURANCE AND BONDSThe Contractor shall purchase and maintain insurance and provide bonds as set forth in Article 11 of AJA DocumentA201 - 2007.(Stale bonding requirements, ifa11y, and limits of liahilityfor insurance required in Article I I ofA/A Doc11me111A20/- 2007J.Type of Insurance or bondLimit of liability or bond amount ( 0.00)This Agreement entered into as of the day and year first written above. - - OWNER (Sig11at;;,:;fDana Brenner, C.C. Facilities Director(Printed name and title) aiurek? 0 .LA."-'&-lo· ;.(Printed 11ame and . 1918, 1925. 1937, 1951 , 1958. 1961. 1963, 1967. 1974, 1977, 1987, 1991, 1997and2007byTheAmericanInstitute of Arch';tects. All rights ntHrved. WARNING: Thi AIA Document II protected by U.S. Copyright Law and International Tntatles. Unauthorizedreproduction or distribution of this AJA Document, or any portion of It, may result In sevant clvll and criminal penalties, and wlll be prosecuted totha maximum extent possible under the law. This document was produced by AIA software at 11 32 31 on 04/26/2016 under Order No.0229860494 1 whiche)IJ)ires on 10/1912016, and Is nollor resale.UeerNotaa:(1179416441)7
EXHIBIT ATABLE OF CONTENTSPROJECT:BROOKENS ADMJNISTRATIVE CENTERPOD 200 ROOF REPLACEMENTUrbana, lllinoisARCHITECT:Isaksen Glerum Wachter LLC114 West Main StreetUrbana, [L 61801Tel 217-328-1391Fax 217-328-1401INDEX TO THE BIDDING AND CONTRACT PROVISIONSDivision00Section00 OJ IO00 01 1500 11 1300 21 1300 22 1300 41 1300 52 2300 72 1300 73 00TitleTable of ContentsList of Drawings SheetsAdvertisement for BidsInstruction to BiddersSupplementary Instructions to BiddersBid Fonn - Stipulated Sum (Single-Prime Contract) and Statement of Non-CollusionAgreement Fonn - Stipulated Sum (Single-Prime Contract)General Conditions - Stipulated Sum (Single-Prime Contract)Supplementary General ConditionsINDEX TO THE PROJECT SPECIFICATIONSDivision01SectionGENERAL REQUIREMENTS01 IO 0001 25 0001260001290001 31 0001320001 33 0001400001420001500001600001 73 0001770001 78 3902SummarySubstitution ProceduresContract Modification ProceduresPayment ProceduresProject Management and CoordinationConstruction Progress DocumentationSubmittal ProceduresQuality RequirementsReferencesTemporary Facilities and ControlsProduct RequirementsExecutionCloseout ProceduresProject Record DocumentsSITE WORK02 41 1903TitleSelective Structure DemolitionCONCRETENoneMASONRYNoneBrookens Administrative Center Pod 200 Roof ReplacementIGWFilc 1628TABLE OF CONTENTSTOC-1
EXHIBIT AOSMETALSNoneWOOD AND PLASTICS06 IO 0007THERMAL AND MOISTURE PROTECTION07 54 2307 62 0007 71 0007 92 1308Rough CarpentryTPO RoofingSheet Metal Flashing and TrimRoof SpecialtiesJoint eJIEQUIPMENTNone12FURNISHINGSNone13SPECIAL CONSTRUCITONNonel4CONVEYING EQUIPMENTNone21FIRE PROTECTIONNone22PLUMBINGNone23HEATING, VENTILATING AND AIR CONDITIONINGNone26ELECTRICALNone28ELECTRICAL SAFETY AND SECURITYNone31EARTHWORKNoneBrookens Administrative Center Pod 200 Roof ReplacementIGW File 1628TABLE OF CONTENTSTOC-2
EXBIBITA3?EXTERIOR IMPROVEMENTSNone33UTILITIESNoneEND OF TABLE OF CONTENTSBrookens Administrative Center Pod 200 Roof ReplacementIGW File 1628TABLE OF CONTENTSTOC-3
EXHIBITBDOCUMENT 00 0 I 15 - LIST OF ORA WING SHEETSLIST OF DRAWINGSI. IA.Drawings: Drawings consist of the Contract Drawings and other drawings listed on the Cover Sheet pageG 1.1 of the separately bound drawing set titled Brookens Administrative Center Pod 200 RoofReplacement, dated March 07, 2016, as modified by subsequent Addenda and Contract modifications.END OF DOCUMENT 00 0 I 15Brookens Administrative Center Pod 200 Roof ReplacementIGWFile 1628LIST OF DRAWING SHEETS0001 15-1
Contractor, any additional amounts payable in accordance with Section 9.10.3 of AIA Document A201-2007. § 5.1.B Reduction or limitation ofretainage, if any, shall be as follows: (If ii is intended, prior to Substantial Completion of the en

