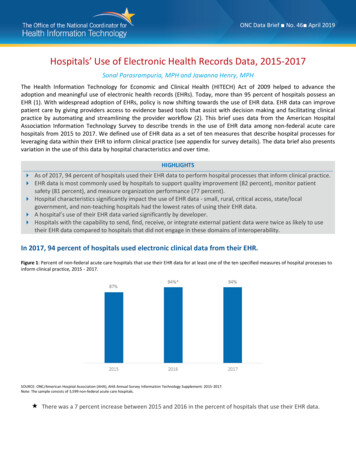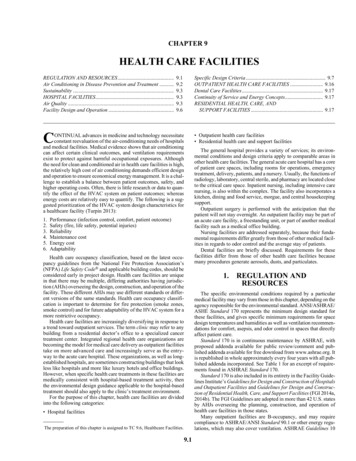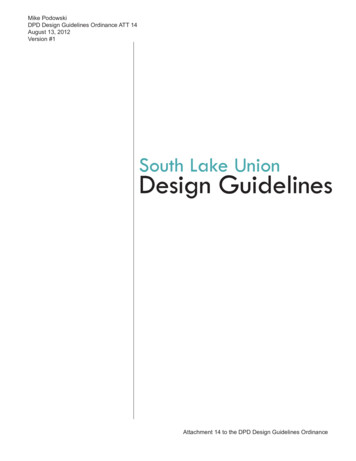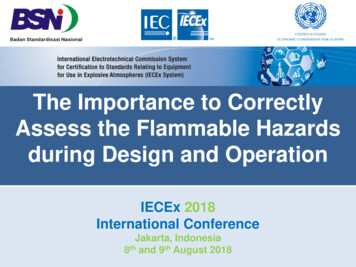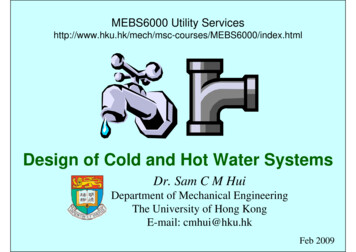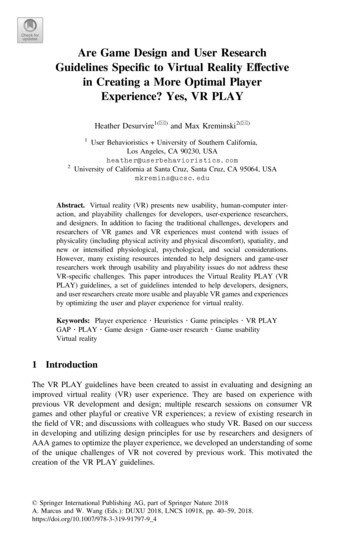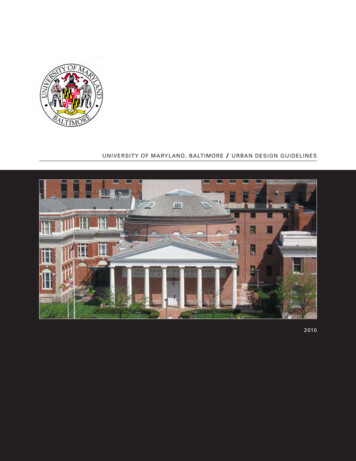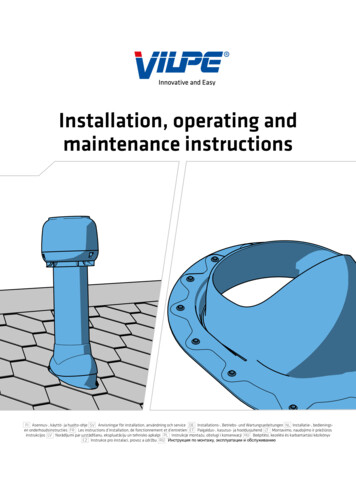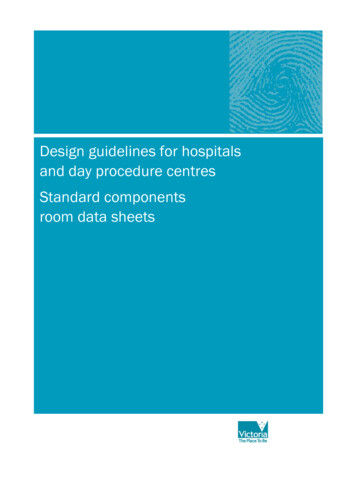
Transcription
Design guidelines for hospitalsand day procedure centresStandard componentsroom data sheets
Design Guidelines for Hospitals and Day Procedure CentresStandard Components Room Data SheetsHow To UseRoom Data Sheets are a briefing document providing information on the minimum requirements for each room in the facility incorporating RoomDetails, Room Fabric, Fittings and Furniture, Fixtures and Equipment with associated Services.Room DetailsThis section includes Room Name as well as the following:Room Code:This is a room code allocated for briefing purposes only. It should not be confused with the Room Number, Label or Room Tag which may bethe final room identifier.Room Area:The Room Area is the required minimum room size, where the room is indicated in Schedules of Accommodation as Mandatory.Description:The Room Descritpion is a brief overview of the room functions and usage. Important room features such as glazing or visibility andrelationships are also noted.Special Requirements:Includes any special provisions that the room requires which may include locking, special air conditioning, acoustic requirements andadditional regulations or Australian Standards the room must comply with - such as Body Protected electrical requirements. Theserequirements are mandatory.Room FabricThis section includes the acceptable room fabric requirements for floors, skirtings, walls, celings , cornice and identifies wall protection, handrailsand door protection where required. Door protection should be assumed to be to both sides of doors to the room nominated. Fabric types areidentified in generic terms only - Brands are generally not nominated.Fittings and FurnitureThis section lists all fittings, items which are attached to walls or floors required in each room, in alphabetical order. These items area identifiedwith an ID number, a description and the quantity required. All items are identified with a group number which indicates who is responsible forproviding the item according the a health industry wide accepted description as follows:Group123DescriptionProvided and Installed by a builderProvided by the Client and installed by a builderProvided and intstalled by the ClientNote 1: Group 3 items are not shown at this stageNote 2: Users creating project specific Room Data Sheets should use groups 1T, 2T, 3T to indicate items transported from an existing facility forre-useFixtures, Equipment and Associated servicesThis section lists all equipment items which are fixtures (fixed equipment). As for Fittings/ Furniture these items are identified with an ID number,a description, the quantity required and Group number according to the above description. The serivces required for each equipment item areidentified with 'yes' if required and ' ' if not required according to the following code:Services Code DescriptionEleCdWHtWWmWTapDnsGasStmPower (general, special power requirements and quantities will be identified only in the Services section)Cold Water requiredHot water requiredWarm water requiredTaps requiredDrains requiredGas required ( refers to Town/ Natural gas - medical gas requirements are listed in the Services sectionSteam requiredServicesThis section lists all services requirements for the room including communications/ data outlets, air conditioning, exhaust, special hydraulicssuch as floor wastes, lighting, medical gases, nurse call outlets and power. Quantities are indicated where appropriate; not every item requiresa quantity to be identified such as air conditioning. Provision of Services items listed is mandatory.
Design Guidelines for Hospitals and Day Procedure CentresStandard Components Room Data SheetsRoom Name:1 Bed RoomArea M2Room Code: 1BR-A15A 1 Bed Room will accommodate one patient for the delivery of nursing andmedical care and treatment; natural light and outlook essential; requires ability toview out of the window from either chair or bed.DescriptionSpecial RequirementsAcoustics: Acoustic privacy requiredBody Protected Electrical AreaRoom Fabric and outline specificationsRemarks1000Floor finishVinylStandard slipresistantSeamless, covedCarpet also acceptable2000SkirtingVinylPrefinishedFloor vinyl coved, 150mmHFeather edge vinylskirting if carpeted3000Wall finishPaintAcrylic, washable3060Wall finishVinylPrefinishedSplashbackto basin, tiles alsoacceptable3092Wall protectionMDFLaminateBed protection wall panel4030Wall protectionCompositePrefinished PVCCorner guards to 900H5010CeilingPlasterboardPaint, washableFlush set, suspended6030CorniceAluminiumPowdercoat24mm shadow angle7001Windows8010Door protectionCompositePrefinished PVCProtection plate to 900mm AFFLEqual to Acrovyn8040Door protectionCompositePrefinished PVCTo door frameEqual to Acrovyn9001DoorsSolid CorePaintSingle leaf1100mm clear opening;latch setWhere requiredNatural light & outlookessential.Fittings and FurnitureFitting IDCategory1465 Furniture/ FittingFittingBracket: suction bottleGrp2Quantity11Selection4330 Furniture/ FittingCupboard: wardrobe14600 MetalworkCurtain track, bed114900 MetalworkCurtain track, window116152 Furniture/ FittingDispenser: disposable glove21near entry6154 Furniture/ FittingDispenser: paper towel21to basin6156 Furniture/ FittingDispenser: soap21to basin6158 Furniture/ FittingDispenser: soap antiseptic21to basin19800 Furniture/ FittingShelf, laminate11for flowers23400 MetalworkTelevision bracket, ceiling11Fixtures, Equipment and associated servicesFFE IDDescription2800 Basin: handwash - mediumGrp Quantit Ele CdW HtW WmW Tap Dns Gas Stm11yes yes yes yesSelectionServicesDHSThe Department of Human Services, VictoriaPrepared by Health Projects International (C) HPI02-Nov-04Issue 1Page 3 of 142
Design Guidelines for Hospitals and Day Procedure CentresStandard Components Room Data SheetsRoom Name:Service ID Service Category1006 Communications1 Bed RoomDescriptionVoice / Data outlet - double1090 CommunicationsTV: MATV5000 HVACHeating, Ventilation & Airconditioning6000 LightingGeneral6050 LightingSpecial: readingRoom Code: 1BR-AQuantity1Remarks1Refer to Part E Building Services6060 LightingSpecial: night lights7000 Medical GasesO217020 Medical GasesMedical Air17040 Medical GasesSuction18000 Nurse CallPatient / Nurse call1 indicator button & light8005 Nurse CallPatient call handset1call button on the handset8010 Nurse CallNurse assist call1 indicator button & light8080 Nurse CallEmergency call1 indicator button & light9001 PowerGPO: Double4Bedhead9001 PowerGPO: Double1adjacent to patient chair (optional)9010 PowerGPO: Single - emergency power2Bedhead9015 PowerGPO: Cleaner19040 PowerBody protected9060 PowerSpecial: for equipmentDHSThe Department of Human Services, VictoriaPrepared by Health Projects International (C) HPI1OptionalTV, ceiling02-Nov-04Issue 1Page 4 of 142
Design Guidelines for Hospitals and Day Procedure CentresStandard Components Room Data SheetsRoom Name:1 Bed Room - Critical CareArea M2Room Code: 1BR-CC22One Bed Room for patient requiring critical care nursing and medical treatment;Visual access to Staff Station is required; Glazed doors and partition wallsrecommended for patient visibility and privacy. Maximum natural light is requiredto patient beds.DescriptionSpecial RequirementsAcoustics: Acoustic privacy is required.Cardiac Protected Electrical AreaRoom Fabric and outline specificationsRemarks1000Floor finishVinylStandard slipresistantSeamless, coved2000SkirtingVinylPrefinishedFloor vinyl coved, 150mmH3000Wall finishPaintAcrylic, washable3060Wall finishVinylPrefinishedSplashback3092Wall protectionMDFLaminateBed protection wall panel5010CeilingPlasterboardPaint, washableFlush set, suspended6030CorniceAluminiumPowdercoat24mm shadow angle7055ObservationAlum/glassAnodisedInternal window, double glazedto partition walls, withintegral Venetians8010Door protectionCompositePrefinished PVCProtection plate to 900mm AFFLEqual to Acrovyn, ifdoors required8040Door protectionCompositePrefinished PVCTo door frameEqual to Acrovyn, ifdoors required9021DoorsSolid CorePaintDouble leaf, half glazedOptional, 1800mmminimum clear openingto basin, tiles alsoacceptableFittings and FurnitureFitting IDCategory1050 Furniture/ FittingFittingBench: laminateGrp11252 Furniture/ FittingBlind: Venetian integral131465 Furniture/ FittingBracket: suction bottle24on equipment rail1470 MetalworkBracket: sharps21to side of bench4430 Furniture/ FittingCupboard: drawer unit11under bench, optional4430 Furniture/ FittingCupboard: drawer unit11under bench, optional4600 MetalworkCurtain track, bed116152 Furniture/ FittingDispenser: disposable glove216153 Furniture/ FittingDispenser: moisturiser21to basin6154 Furniture/ FittingDispenser: paper towel21to basin6156 Furniture/ FittingDispenser: soap21to basin6158 Furniture/ FittingDispenser: soap antiseptic21to basin11200 MetalworkIV track, ceiling mounted11optional12900 MetalworkLouvered panel, for storage-bins12457mm x 457mm, above bench23400 MetalworkTelevision bracket, ceiling11optionalDHSThe Department of Human Services, VictoriaPrepared by Health Projects International (C) HPIQuantity1optional02-Nov-04Issue 1Selectionto all windows, controls to both sidesnear entryPage 5 of 142
Design Guidelines for Hospitals and Day Procedure CentresStandard Components Room Data SheetsRoom Name:1 Bed Room - Critical CareRoom Code: 1BR-CCFixtures, Equipment and associated servicesFFE IDDescription3100 Basin : scrub - largeGrp Quantit Ele CdW HtW WmW Tap Dns Gas StmSelection11yes yes yes yes wall mount, long lever taps11yes15985 Dialysis station9700 Clock : analogue, wall11yesyesyes yes31700 Light : examination, ceiling11yes47000 Services : pendant, ceiling11yesor panelServicesService ID Service Category1006 CommunicationsDescriptionVoice / Data outlet - doubleQuantityRemarks1services pendant/ panel1006 CommunicationsVoice / Data outlet - double11090 CommunicationsTV: MATV1optional1120 CommunicationsMonitor connection facilities and cabling1to central station5000 HVACHeating, Ventilation & Airconditioning6001 LightingGeneral : colour correctedto workstationRefer to Part E Building Services6060 LightingSpecial: night lights7000 Medical GasesO23to services pendant/ panel7020 Medical GasesMedical Air2to services pendant/ panel7040 Medical GasesSuction3to services pendant/ panel8000 Nurse CallPatient / Nurse call1 indicator button & light8005 Nurse CallPatient call handset1call button on the handset8010 Nurse CallNurse assist call1 indicator button & light8080 Nurse CallEmergency call1 indicator button & light9001 PowerGPO: Double1to bench (optional)9010 PowerGPO: Single - emergency power8to services pendant/ panel9010 PowerGPO: Single - emergency power4to wall (optional)9015 PowerGPO: Cleaner19015 PowerGPO: Cleaner19030 PowerCardiac Protected9060 PowerSpecial: for equipmentDHSThe Department of Human Services, VictoriaPrepared by Health Projects International (C) HPI2exam light, TV (if provided)02-Nov-04Issue 1Page 6 of 142
Design Guidelines for Hospitals and Day Procedure CentresStandard Components Room Data SheetsRoom Name:1 Bed Bay - Critical CareArea M2Room Code: 1BB-CC20One Bed Bay for patient requiring critical care nursing and medical treatment;Visual access to Staff Station is required; Screen curtains are required for patientprivacy. Maximum natural light is required to patient beds.DescriptionSpecial RequirementsAcoustics: Acoustic privacy is required.Cardiac Protected Electrical AreaRoom Fabric and outline specificationsRemarks1000Floor finishVinylStandard slipresistantSeamless, coved2000SkirtingVinylPrefinishedFloor vinyl coved, 150mmH3000Wall finishPaintAcrylic, washable3060Wall finishVinylPrefinishedSplashback3092Wall protectionMDFLaminateBed protection wall panel5010CeilingPlasterboardPaint, washableFlush set, suspended6030CorniceAluminiumPowdercoat24mm shadow angle7055ObservationAlum/glassAnodisedInternal window, double glazedto basin, tiles alsoacceptableto partition walls, withintegral VenetiansFittings and FurnitureFitting IDCategory1050 Furniture/ FittingFittingBench: laminateGrp1Quantity1optionalSelection1252 Furniture/ FittingBlind: Venetian integral131465 Furniture/ FittingBracket: suction bottle24on equipment rail1470 MetalworkBracket: sharps21to side of bench4430 Furniture/ FittingCupboard: drawer unit11under bench, optional4430 Furniture/ FittingCupboard: drawer unit11under bench, optional4600 MetalworkCurtain track, bed116152 Furniture/ FittingDispenser: disposable glove216153 Furniture/ FittingDispenser: moisturiser21to basin6154 Furniture/ FittingDispenser: paper towel21to basin6156 Furniture/ FittingDispenser: soap21to basin6158 Furniture/ FittingDispenser: soap antiseptic21to basin11200 MetalworkIV track, ceiling mounted11optional12900 MetalworkLouvered panel, for storage-bins12457mm x 457mm, above bench23400 MetalworkTelevision bracket, ceiling11optionalto all windows, controls to both sidesnear entryFixtures, Equipment and associated servicesFFE IDDescription3100 Basin : scrub - large9700 Clock : analogue, wallGrp Quantit Ele CdW HtW WmW Tap Dns Gas StmSelection11yes yes yes yes wall mount, long lever taps11yes15985 Dialysis station11yesyesyes yes31700 Light : examination, ceiling11yesDHSThe Department of Human Services, VictoriaPrepared by Health Projects International (C) HPI02-Nov-04Issue 1Page 7 of 142
Design Guidelines for Hospitals and Day Procedure CentresStandard Components Room Data SheetsRoom Name:1 Bed Bay - Critical CareFFE IDDescription47000 Services : pendant, ceilingRoom Code: 1BB-CCGrp Quantit Ele CdW HtW WmW Tap Dns Gas Stm11yes or panelSelectionServicesService ID Service Category1006 CommunicationsDescriptionVoice / Data outlet - doubleQuantity1to workstation1006 CommunicationsVoice / Data outlet - double11090 CommunicationsTV: MATV1optional1120 CommunicationsMonitor connection facilities and cabling1to central station5000 HVACHeating, Ventilation & Airconditioning6001 LightingGeneral : colour correctedRemarksservices pendant/ panelRefer to Part E Building Services6060 LightingSpecial: night lights7000 Medical GasesO23to services pendant/ panel7020 Medical GasesMedical Air2to services pendant/ panel7040 Medical GasesSuction3to services pendant/ panel8000 Nurse CallPatient / Nurse call1 indicator button & light8005 Nurse CallPatient call handset1call button on the handset8010 Nurse CallNurse assist call1 indicator button & light8080 Nurse CallEmergency call1 indicator button & light9001 PowerGPO: Double1to bench (optional)9010 PowerGPO: Single - emergency power8to services pendant/ panel9010 PowerGPO: Single - emergency power4to wall (optional)9015 PowerGPO: Cleaner19015 PowerGPO: Cleaner19030 PowerCardiac Protected9060 PowerSpecial: for equipmentDHSThe Department of Human Services, VictoriaPrepared by Health Projects International (C) HPI2exam light, TV (if provided)02-Nov-04Issue 1Page 8 of 142
Design Guidelines for Hospitals and Day Procedure CentresStandard Components Room Data SheetsRoom Name:1 Bed Room - IsolationArea M2Room Code: 1BRI-S15Single bed room with a handbasin which may be used to isolate patients withknown infectious conditions or to protect patients from infection. Glazing to roomfront and doors is recommended for patient visibility. Isolation Rooms may bepositively pressured or negatively pressured but not both. Each Isolation room isto have direct access to ensuite toilet and shower facilities;DescriptionSpecial RequirementsAcoustics: Acoustic privacy is required.Body Protected electrical areaRoom Fabric and outline specificationsRemarks1000Floor finishVinylStandard slipresistantSeamless, coved2000SkirtingVinylPrefinishedFloor vinyl coved, 150mmH3000Wall finishPaintAcrylic, washable3060Wall finishVinylPrefinishedSplashback3092Wall protectionMDFLaminateBed protection wall panel4030Wall protectionCompositePrefinished PVCCorner guards to 900H5010CeilingPlasterboardPaint, washableFlush set, suspended6030CorniceAluminiumPowdercoat24mm shadow angle7001Windows7030ObservationAlum/ glassPowdercoatInternal window, door heightto corridor side8010Door protectionCompositePrefinished PVCProtection plate to 900mm AFFLEqual to Acrovyn8040Door protectionCompositePrefinished PVCTo door frameEqual to Acrovyn9004DoorsSolid Core/GlassPaintSingle leaf, observation panel1100 clear opening,latch setto basinWhere requiredNatural light & outlookessential.Fittings and FurnitureFitting IDCategory1465 Furniture/ FittingFittingBracket: suction bottleGrp2Quantity11Selection4330 Furniture/ FittingCupboard: wardrobe14600 MetalworkCurtain track, bed116152 Furniture/ FittingDispenser: disposable glove216153 Furniture/ FittingDispenser: moisturiser21to basin6154 Furniture/ FittingDispenser: paper towel21to basin6156 Furniture/ FittingDispenser: soap21to basin6158 Furniture/ FittingDispenser: soap antiseptic21to basin19800 Furniture/ FittingShelf, laminate11for flowers23400 MetalworkTelevision bracket, ceiling11near entryFixtures, Equipment and associated servicesDHSThe Department of Human Services, VictoriaPrepared by Health Projects International (C) HPI02-Nov-04Issue 1Page 9 of 142
Design Guidelines for Hospitals and Day Procedure CentresStandard Components Room Data SheetsRoom Name:1 Bed Room - IsolationFFE IDDescription2800 Basin: handwash - mediumRoom Code: 1BRI-SGrp Quantit Ele CdW HtW WmW Tap Dns Gas StmSelection11yes yes yes yes basin mounted lever tapsServicesService ID Service Category1006 CommunicationsDescriptionVoice / Data outlet - double1090 CommunicationsTV: MATV5000 HVACHeating, Ventilation & Airconditioning6000 LightingGeneral6050 LightingSpecial: readingQuantity1Remarks1Refer to Part E Building Services6060 LightingSpecial: night lights7000 Medical GasesO217020 Medical GasesMedical Air17040 Medical GasesSuction18000 Nurse CallPatient / Nurse call1 indicator button & light8005 Nurse CallPatient call handset1call button on the handset8010 Nurse CallNurse assist call1 indicator button & light8080 Nurse CallEmergency call1 indicator button & light9000 PowerGPO: Single4Bedhead9000 PowerGPO: Single1adjacent to patient chair (optional)9010 PowerGPO: Single - emergency power2Bedhead9015 PowerGPO: Cleaner19040 PowerBody protected9060 PowerSpecial: for equipmentDHSThe Department of Human Services, VictoriaPrepared by Health Projects International (C) HPI1OptionalTV, ceiling02-Nov-04Issue 1Page 10 of 142
Design Guidelines for Hospitals and Day Procedure CentresStandard Components Room Data SheetsRoom Name:1 Bed Room - Mental HealthArea M2Room Code: 1BR-C15Single bed room for general mental health patients; natural light and outlook isessential; The room is to be internally lockable with a key lock from the outside;All fittings are to have a breaking strain of not more than 15kg.DescriptionSpecial RequirementsAcoustics: Acoustic privacy is required.Body Protected Electrical AreaRoom Fabric and outline specificationsRemarks1149Floor finishCarpet90/10 Wool/ NylonBroadloom; 48 oz.Vinyl also acceptable2010SkirtingVinylPrefinishedFeather edged, 150mmHor floor vinyl covedskirting3000Wall finishPaintAcrylic, washable3092Wall protectionMDFLaminateBed protection wall panel5010CeilingPlasterboardPaint, washableFlush set, suspended6030CorniceAluminiumPowdercoat24mm shadow angle7045ObservationSafety glassPaintInternal window, safety glasswith integral Venetians,control to corridor side9007DoorsSolid core/safety glassPaintSingle leaf, observation panel1070mm clear opening;latch setFittings and FurnitureFitting IDCategory4330 Furniture/ FittingFittingCupboard: wardrobeGrp1Quantity1with fixed shelvesSelection4900 MetalworkCurtain track, window1113750 MetalworkMirror, reflector steel11to external windowor acrylic, optional17360 Furniture/ FittingPinboard, fabric covered11or artwork, optionalFixtures, Equipment and associated servicesServicesService ID Service Category1000 CommunicationsDescriptionTelephone: PABX5000 HVACHeating, Ventilation & Airconditioning6000 LightingGeneral6050 LightingSpecial: readingQuantity1optionalRemarksRefer to Part E Building Services6065 LightingSpecial: night lights - blue8000 Nurse CallPatient / Nurse call1 indicator button & light8010 Nurse Call9001 PowerNurse assist callGPO: Double11 indicator button & light, Duress call (optional)9015 PowerGPO: Cleaner19040 PowerBody protectedDHSThe Department of Human Services, VictoriaPrepared by Health Projects International (C) HPIlow level, dimmable02-Nov-04Issue 1Page 11 of 142
Design Guidelines for Hospitals and Day Procedure CentresStandard Components Room Data SheetsRoom Name:1 Bed Room - SpecialArea M2Room Code: 1BR-S18A 1 Bed Room - Special will accommodate one patient for the delivery of nursingand medical care and treatment. It will be a larger room to accommodate specialneeds patients such as Palliative Care, Sub-acute Care, Rehabilitation and HighDependency. The additional floor area allows for larger or additional furniture andequipment. It also permits overnight stay by relatives. Natural light and outlook isessential; the room requires the ability to view out of the window from either thechair or bed. Bedrooms for Palliative Care may also include a beverage makingarea with a small refrigerator.DescriptionSpecial RequirementsAcoustics: Acoustic privacy is required.Body protected electrical areaRoom Fabric and outline specificationsRemarks1000Floor finishVinylStandard slipresistantSeamless, covedCarpet also acceptable2000SkirtingVinylPrefinishedFloor vinyl coved, 150mmHFeather edge vinylskirting if carpeted3000Wall finishPaintAcrylic, washable3060Wall finishVinylPrefinishedSplashbackto basin, tiles alsoacceptable3092Wall protectionMDFLaminateBed protection wall panel4030Wall protectionCompositePrefinished PVCCorner guards to 900H5010CeilingPlasterboardPaint, washableFlush set, suspended6030CorniceAluminiumPowdercoat24mm shadow angle7001Windows8010Door protectionCompositePrefinished PVCProtection plate to 900mm AFFLEqual to Acrovyn8040Door protectionCompositePrefinished PVCTo door frameEqual to Acrovyn9001DoorsSolid CorePaintSingle leaf1100mm clear opening;latch setWhere requiredNatural light & outlookessential.Fittings and FurnitureFitting IDCategory1465 Furniture/ FittingFittingBracket: suction bottleGrp2Quantity11Selection4330 Furniture/ FittingCupboard: wardrobe14600 MetalworkCurtain track, bed114900 MetalworkCurtain track, window116152 Furniture/ FittingDispenser: disposable glove216153 Furniture/ FittingDispenser: moisturiser21to basin6154 Furniture/ FittingDispenser: paper towel21to basin6156 Furniture/ FittingDispenser: soap21to basin6158 Furniture/ FittingDispenser: soap antiseptic21to basin16955 Furniture/ FittingPatient lifter, ceiling mounted21optional17360 Furniture/ FittingPinboard, fabric covered11optionalDHSThe Department of Human Services, VictoriaPrepared by Health Projects International (C) HPI02-Nov-04Issue 1near entryPage 12 of 142
Design Guidelines for Hospitals and Day Procedure CentresStandard Components Room Data SheetsRoom Name:Fitting IDCategory19800 Furniture/ Fitting23400 Metalwork1 Bed Room - SpecialFittingShelf, laminateTelevision bracket, ceilingRoom Code: 1BR-SGrp1Quantity1for flowers1Selection1Fixtures, Equipment and associated servicesFFE IDDescription2800 Basin: handwash - mediumGrp Quantit Ele CdW HtW WmW Tap Dns Gas Stm11yes yes yes yesSelectionServicesService ID Service Category1006 CommunicationsDescriptionVoice / Data outlet - double1090 CommunicationsTV: MATV5000 HVACHeating, Ventilation & Airconditioning6000 LightingGeneral6050 LightingSpecial: readingQuantity1Remarks1Refer to Part E Building Services6060 LightingSpecial: night lights7000 Medical GasesO217020 Medical GasesMedical Air17040 Medical GasesSuction18000 Nurse CallPatient / Nurse call1 indicator button & light8005 Nurse CallPatient call handset1call button on the handset8010 Nurse CallNurse assist call1 indicator button & light8080 Nurse CallEmergency call1 indicator button & light9001 PowerGPO: Double4Bedhead9001 PowerGPO: Double1adjacent to patient chair (optional)9010 PowerGPO: Single - emergency power2Bedhead9015 PowerGPO: Cleaner19040 PowerBody protected9060 PowerSpecial: for equipmentDHSThe Department of Human Services, VictoriaPrepared by Health Projects International (C) HPI1OptionalTV, ceiling02-Nov-04Issue 1Page 13 of 142
Design Guidelines for Hospitals and Day Procedure CentresStandard Components Room Data SheetsRoom Name:1 Bed Room - Special CCUArea M2Room Code: 1BR-SCC18A 1 Bed Room - Special Coronary Care will accommodate one patient for thedelivery of cardiac care treatment. Glazed doors and partition walls arerecommended for patient visibility and privacy. Natural light and outlook isessential; the room requires the ability to view out of the window from either thechair or bed.DescriptionSpecial RequirementsAcoustics: Acoustic privacy is required.Cardiac Protected Electrical AreaRoom Fabric and outline specificationsRemarks1000Floor finishVinylStandard slipresistantSeamless, covedCarpet also acceptable2000SkirtingVinylPrefinishedFloor vinyl coved, 150mmHFeather edge vinylskirting if carpeted3000Wall finishPaintAcrylic, washable3060Wall finishVinylPrefinishedSplashbackto basin, tiles alsoacceptable3092Wall protectionMDFLaminateBed protection wall panel4030Wall protectionCompositePrefinished PVCCorner guards to 900H5010CeilingPlasterboardPaint, washableFlush set, suspended6030CorniceAluminiumPowdercoat24mm shadow angle7001Windows8010Door protectionCompositePrefinished PVCProtection plate to 900mm AFFLEqual to Acrovyn8040Door protectionCompositePrefinished PVCTo door frameEqual to Acrovyn9001DoorsSolid CorePaintSingle leaf1100mm clear opening;latch setWhere requiredNatural light & outlookessential.Fittings and FurnitureFitting IDCategory1465 Furniture/ FittingFittingBracket: suction bottleGrp2Quantity11Selection4330 Furniture/ FittingCupboard: wardrobe14600 MetalworkCurtain track, bed114900 MetalworkCurtain track, window116152 Furniture/ FittingDispenser: disposable glove216153 Furniture/ FittingDispenser: moisturiser21to basin6154 Furniture/ FittingDispenser: paper towel21to basin6156 Furniture/ FittingDispenser: soap21to basin6158 Furniture/ FittingDispenser: soap antiseptic21to basin16955 Furniture/ FittingPatient lifter, ceiling mounted21optional17360 Furniture/ FittingPinboard, fabric covered11optional19800 Furniture/ FittingShelf, laminate11for flowers23400 MetalworkTelevision bracket, ceiling11DHSThe Department of Human Services, VictoriaPrepared by Health Projects International (C) HPI02-Nov-04Issue 1near entryPage 14 of 142
Design Guidelines for Hospitals and Day Procedure CentresStandard Components Room Data SheetsRoom Name:1 Bed Room - Special CCURoom Code: 1BR-SCCFixtures, Equipment and associated servicesFFE IDDescription2800 Basin: handwash - mediumGrp Quantit Ele CdW HtW WmW Tap Dns Gas Stm11yes yes yes yesSelectionServicesService ID Service Category1006 CommunicationsDescriptionVoice / Data outlet - doubleQuantity11090 CommunicationsTV: MATV11120 CommunicationsMonitor connection facilities and cabling15000 HVACHeating, Ventilation & Airconditioning6001 LightingGeneral : colour corrected6050 LightingSpecial: readingRemarksoptionalRefer to Part E Building Services6060 LightingSpecial: night lights7000 Medical GasesO227020 Medical GasesMedical Air17040 Medical GasesSuction28000 Nurse CallPatient / Nurse call1 indicator button & light8005 Nurse CallPatient call handset1call button on the handset8010 Nurse CallNurse assist call1 indicator button & light8080 Nurse CallEmergency call1 indicator button & lightOptional9001 PowerGPO: Double1adjacent to patient chair (optional)9010 PowerGPO: Single - emergency power8Bedhead9015 PowerGPO: Cleaner19030 PowerCardiac Protected9060 PowerSpecial: for equipmentDHSThe Department of Human Services, VictoriaPrepared by Health Projects International (C) HPI2Monitor, TV (ceiling)02-Nov-04Issue 1Page 15 of 142
Design Guidelines for Hospitals and Day Procedure CentresStandard Components Room Data SheetsRoom Name:2 Bed RoomArea M2Room Code: 2BR-A25A 2 Bed Room will accommodate two patients with similar nursing needs for thedelivery of nursing and medical care. Each space will be individually curtainedand allow for treatment of patients either in bed or sitting beside the bed in alounge chair. The room may also be used for obstetric care, either pre or postnatal, and may include bassinets.DescriptionSpecial RequirementsEach room is to have direct access to Ensuite toilet and shower facilities and theunit corridor. Minimum bed head dimensions 3.3 metresAcoustics: Acoustic privacy is required.Body Protected Electrical AreaRoom Fabric and outline specificationsRemarks1000Floor finishVinylStandard slipresistantSeamless, covedCarpet also acceptable2000SkirtingVinylPrefinishedFloor vinyl coved, 150mmHFeather edge vinylskirting if carpeted3000Wall finishPaintAcrylic, washable3060Wall finishVinylPrefinishedSplashbackto basin, tiles alsoacceptable3092Wall protectionMDFLaminateBed protection wall panel4030Wall protectionCompositePrefinished PVCCorner guards to 900H5010CeilingPlasterboardPaint, washableFlush set, suspended6030CorniceAluminiumPowdercoat24mm shadow angle7001Windows8010Door protectionCompositePrefinished PVCProtection plate to 900mm AFFLEqual to Acrovyn8040Door protectionCompositePrefinished PVCTo door frameEqual to Acrovyn9001DoorsSolid CorePaintSingle leafLatch setWhere requiredNatural light & outlookessential.Fittings and FurnitureFitting IDCategory1465 Furniture/ FittingFittingBracket: suction bottleGrp2Quantity22Selection4330 Furniture/ FittingCupboard: wardrobe14600 MetalworkCurtain track, bed124900 MetalworkCurtain track, window116152 Furniture/ FittingDispenser: disposable glove216153 Furniture/ FittingDispenser: moisturiser21to basin6154 Furniture/ FittingDispenser: paper towel21to basin6156 Furniture/ FittingDispenser: soap21to basin6158 Furniture/ FittingDispenser: soap antiseptic21to basin19
1050 Furniture/ Fitting Bench: laminate 1 1 optional 1252 Furniture/ Fitting Blind: Venetian integral 1 3 to all windows, controls to both sides 1465 Furniture/ Fitting Bracket: suction bottle 2 4 on equipment rail 1470 Metalwork Bracket: sharps 2 1 to side of bench 4430 Furniture



