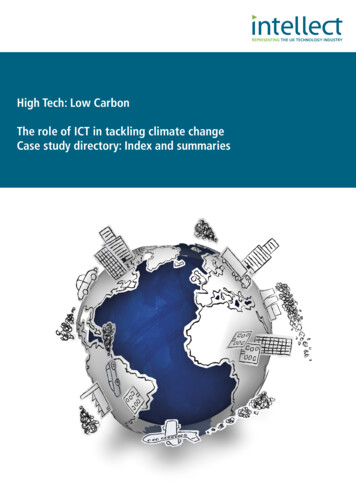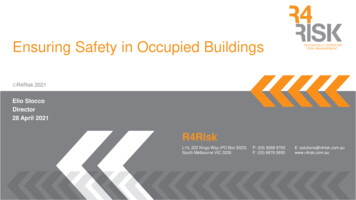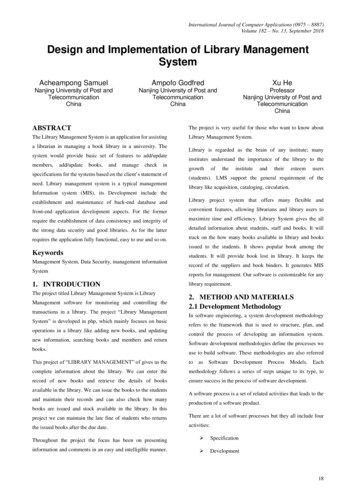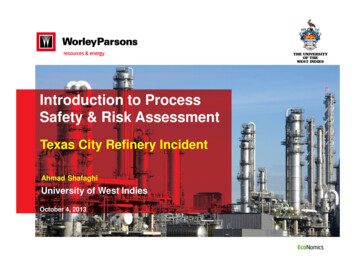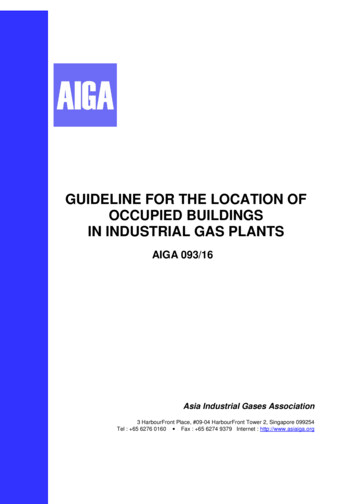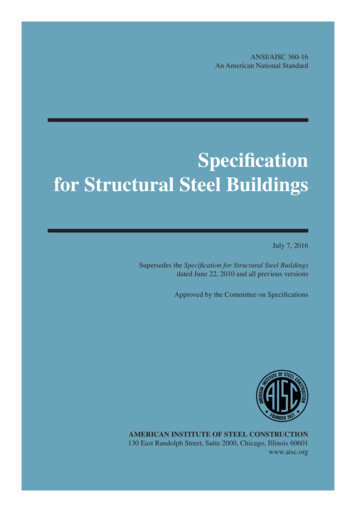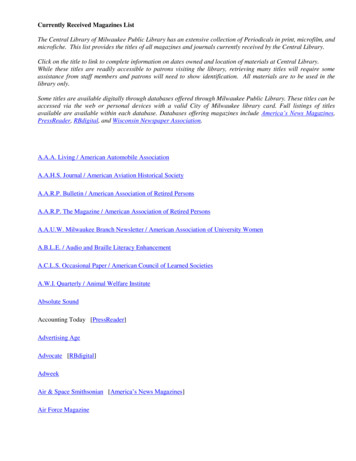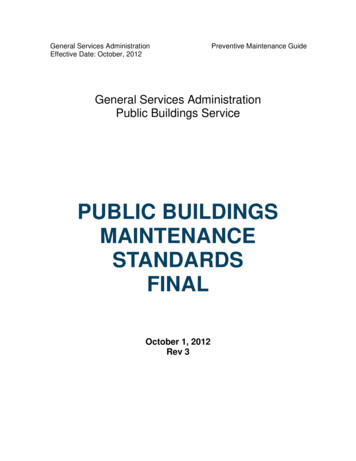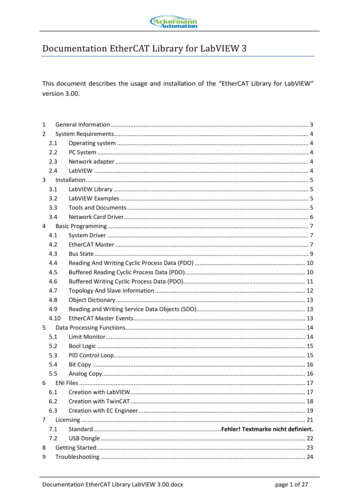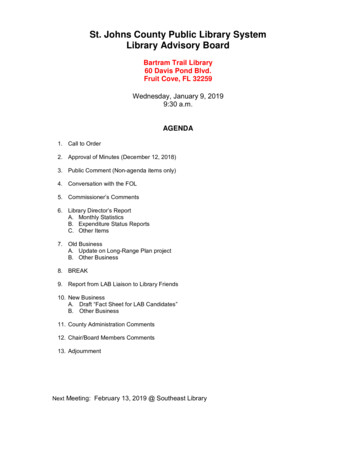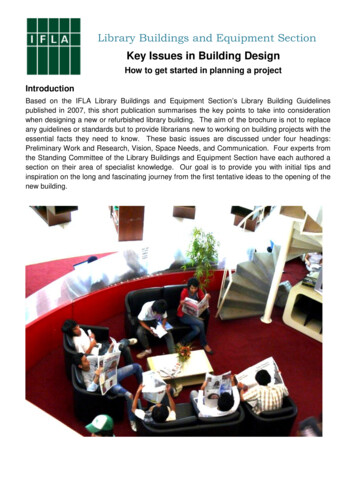
Transcription
Library Buildings and Equipment SectionKey Issues in Building DesignHow to get started in planning a projectIntroductionBased on the IFLA Library Buildings and Equipment Section‟s Library Building Guidelinespublished in 2007, this short publication summarises the key points to take into considerationwhen designing a new or refurbished library building. The aim of the brochure is not to replaceany guidelines or standards but to provide librarians new to working on building projects with theessential facts they need to know. These basic issues are discussed under four headings:Preliminary Work and Research, Vision, Space Needs, and Communication. Four experts fromthe Standing Committee of the Library Buildings and Equipment Section have each authored asection on their area of specialist knowledge. Our goal is to provide you with initial tips andinspiration on the long and fascinating journey from the first tentative ideas to the opening of thenew building.
Preliminary Work and ResearchIntroductionMuch has been written about designinglibrary buildings fit for purpose in the 21stcentury and this tends to focus on space,service and user requirements. These are,of course, critical factors to consider but theprocess of planning and designing a newlibrary starts well before the brief orprogramme is written or the architectselected.The very first step in planning a new librarybuilding involves background research inorder to clarify the vision that will define thebuilding and will enable a sound andconvincing business plan to be prepared.The aim of the research stage is both tobecome better informed yourself but also toenable you to bend others to your willthrough persuasive argument.One factor that led to the publication of theIFLA Library Building Guidelines (KG Saur,2007) was the “fact that designing andconstructing a new library is an art that mostlibrary directors and professional librariansonly experience once or only veryoccasionally in their professional lives”.However, those same library professionalscan gain much from colleagues and otherswho have been there before them and it is acrucial stage in the planning process to buildon the existing body of knowledge andexperience. This can be done in a numberof ways.Review of the literatureIt is not the purpose of this brief introductionto list the numerous sources of informationavailable on library building design althoughthe Library Buildings & Equipment Section isworking on a web-based bibliography butrather to give pointers which librarians of allpeople will be well able to follow up. A lookat the references in the Guidelines and thebibliography (including texts and websites)in Ayub Khan‟s recent book on planning anew library building Better by Design (FacetPublishing 2009) gives an indication of thewealth of information available to the novicelibrary planner. Like any literature review itis the sorting out of the wheat from the chaffthat is important and in library planning it isoften best to tackle different areas asrequired, moving from general informationon the planning process to specific detail ontopics such as lighting, furniture, ITrequirements and so on. It is worthwhile tocheck both library databases such as LISA(Library and Information Science Abstracts)and architectural databases such as RIBALibrary Online and the Avery Index toArchitectural Periodicals amongst others tosource material on all aspects of libraryplanning and design and also to pick upinformation on best practice and postoccupancy evaluation.“Much can be learned from existingsuccessful buildings but there arelessons to be learned from other’smistakes also”Much can be learned from existingsuccessful buildings but there are lessons tobe learned from others‟ mistakes also.As well as databases, there are a number ofexcellent websites available to aid the libraryplanner. In the UK the Designing Librarieswebsite (www.designinglibraries.org.uk) nowincludes both public and, in partnership withSCONUL, academic library information andin the USA the American Institute ofArchitects (www.aia.org) provides detailedadvice on library building design. Boththese sites act as gateways to numerousother helpful websites.
Library visitsIn the Guidelines, Marie-Françoise Bisbrouckpoints out that “visiting other libraries is acentral part of any new library buildingproject in order to gain inspiration and tolearn from the successes and failures ofothers”. The literature searching exercisedescribed above will have helped identifylibraries of interest and it is customary forthe design team (including architects andlibrarians) to visit a number of key buildingsearly on in the planning process. To get themost out of such visits it is important to planthem carefully and pick the right buildings inrelation to your own project in the first place.It is advisable to draw up checklists of areasof particular interest to look at such as, forexample, the handling of robotic storagesystems, the location of self-issue machines, thevariety of study spaces provided, the impactof the entrance area or the success orfailure of the various space adjacencies.Prepare a list of questions to ask. Takecareful notes and photographs; look out forboth the good and bad features of eachbuilding, and try to look at the layout andgeneral impression from both the user andthe staff point of view. It is always worthasking if there is anything that would bechanged if the project were to be carried outagain and if there are any notablesuccesses or failures in the design. Finallynote your own key impressions of thebuilding – the main positive and negativepoints of each building visited.
SurveysAnother way of gleaning key information inadvance of planning a new library is to findout what users (and this includes the staffwho work in the building) need and the bestway to do this is to ask them. This can bedone in a number of ways: by sending outweb-based questionnaires, by holding focusgroup interviews or by individual meetingswith key users, by consulting advisorycommittees and by analysing complaintsand suggestions. In addition watch whatusers do – how they currently use facilitiesand indeed how they use the new librariesyou visit, or indeed other buildings as muchcan be learnt from different building typesalso.NetworkingAll the above techniques (scanning theliterature, searching websites, visiting keylibraries, surveying users) will help at everystage of the library planning process fromclarifying the vision and preparing abusiness plan through selecting an architectand writing the brief to driving the projectthrough to completion. Throughout all thesestages, colleagues will be invaluable soshamelesslypicktheirbrainsforsuggestions, ideas and support.VisionIntroductionPlanning a new library building alwaysinvolves discussion as to the future of thephysical library. There is ongoing debateabout this issue inside librarianship as wellas among our partners and stakeholders.A solely functional description of theintended library building in terms of spaceneeds and their allocations will beunrewarding. Even a refurbishment orextension project must be based on a newconcept for the library space. A librarian hasto know why he or she wants a new space –beyond simply requiring a more pleasantworking environment. This stage of thepreliminary process is strongly connected tothe research work described in the sectionabove and has to take place at the sametime.Theoretical BackgroundAs a result of the abovementioneddiscussions about the future of the librarythere are various approaches to libraryspace. All of them deal with the fact thatstoring and making available printed mediaare not the first and foremost activities oflibraries any more. But it is not only changesin media and technology that areresponsible for new considerations aboutthe library. As an important public space inthe industrial society, the library is directlyaffected by the cultural and socialtransformation associated with the rise ofnew social models especially the knowledgesocieties.“Even a refurbishment or extensionproject must be based on a newconcept for the library space.”Although there are various traditions androles of librarianship in the differentcountries and regions worldwide, everylibrary is affected by the changes mentionedabove. Since the turn of the century thesediscussions have been becoming a hot topicin the library and information sector andmany papers and conference proceedingsare available dealing with different aspectsof this issue.Functionality and FlexibilityTherefore alongside functionality, flexibilitybecame one of the most important qualitiesof what is seen as a good library building.But flexibility can only be taken so farotherwisethedesignbecomesinterchangeable and lacks focus. For that
reason first of all architects and thenlibrarians started to think about the library asa sophisticated and identifiable space. Inthe IFLA Library Building GuidelinesAndrew McDonald revises and extendsHarryFaulknerBrown‟sTenCommandments and gives them a moreholistic and human approach. His Top TenQualities of Good Library Space conduciveenvironmentally suitablesafe and secureefficientsuitable for information technologyIn addition he adds the most discussed andadopted quality, “the „oomph‟ or „wow‟factor”. The most important outcome ofthese discussions is that functionality andflexibility are not the most crucial factors ofthe library space any more. Ambience andaesthetics have successfully reclaimed theirrole in library design.DeliberationsTo advance the plan for the new building itis not sufficient to discuss the Top TenQualities only. They are only hints as towhat has to be taken into account inconsidering the space of a library. Thereflection on how this space should lookstarts with a vision. This vision is developedthrough asking key questions about the newbuilding:What kind of community does thelibrary serve?What are the patron‟s and client‟sneeds concerning the new space?Which kind of media is to bepresented in the library?What is the role of the library withinits social environment?In which way does the new buildingaffect the neighbourhood?How does the library react to futurechanges?At what level and in which waysshouldlibrariansandpatronsinteract?What are the interests of sponsorsand stakeholders?How does the building affect themission and goals of the library?As stated before, research and consultationare crucial to answering these questions.Workshops and task groups are suitabletools for the further elaboration of the vision.During this process of consideration anddiscussion, the first ideas and concepts forthe new building will emerge. But thelimitations and challenges will becomeobvious as well. The result should be avision for the library which will be bothutopian in relation to ideas and realisticconcerning the budget and resources.“Workshops and task groups arethe suitable tools for the furtherelaboration of the vision.”Outline design brief and core statementThe tool for the next stage in the planningprocess, the budget allocation and thearchitectural competition, is the design briefwhich has to be developed as an outlinebrief at this stage and will become a fulldesign brief including space allocation andtechnical directions later. The outline briefshould contain a formulated and structuredversion of the vision and the most importantquality measures for the new building.During a competitionobjective qualitiesconsiderations only.important documentit is easier to deal withthan with visionaryBut there is anotherto be written at this
stage. This is the core statement for thebuilding project. It works as a missionstatement for the further planning process.An ideal core statement conta ins threesentences reproducing the major goals ofthe building as developed in the vision. It isan important tool for the communication ofthe further planning and building process tosponsors, stakeholders, planners and thepublic as it is described in the last section ofthis brochure.Space NeedsIntroductionOne good way to initiate a library buildingprogramme is to identify the library‟s spaceneeds. An estimate of the library‟s overallspace need can be used to evaluatewhether the existing space is sufficient orwhether an expansion is warranted. If anexpansion is warranted, the initial estimateof space need can be used to evaluatewhether the existing site offers sufficientarea to accommodate the expansion. If anew site is needed, the estimate can beused to identify prospective sites of sufficientsize. An initial estimate can provide earlyinsight into the probable costs of the project,which can guide thinking about financingoptions.Any library‟s space needs will be determinedby the contents the library must house tomeet the service needs of its community.Obviously, if one community needs a largercollection or more computers for public usethan some other community, the library withthe larger, more generous resource willneed a larger, more expansive space. Sothe definition of a library‟s space need isreally about defining the library‟s futureservice and resource inventory goals.
MethodThe IFLA Library Building Guidelines detaila method for making such an estimate.Conceptually, the methodology is simple:identify the library‟s essential resourceinventory and service goals, then multiplyeach of those elements by a recommendedspace allowance.Specifically, library planners are asked toconsider the library‟s resource inventoryneeds in the following areas:collectionshow many volumes should the libraryplan to provide in its collection?how many magazines should thelibrary provide?how long a back run of magazineswill be needed?how many audioandvideorecordings should be provided?how many computer network stationsfor public use are needed?reader seating – how many readerseats should the library provide?staff work stations – how manyplaces or stations are needed wherestaff will complete essential libraryoperations?meeting spaceshow large an audience should thelibrary plan to accommodate in alecture hall setting?does the library need to provideseparate conference rooms, and ifso, how many individuals should suchspace(s) accommodate?does the library need to provideinstruction space or classrooms(possibly for computer training), and ifso how large an audience should besupported there?are there other types of meetingspace the library should provide(such as a storytime room in thechildren‟s department of a publiclibrary)?“So the definition of a library’sspace need is really about definingthe library’s future service andresource inventory goals.”Eventually,additionalspaceaccommodations must be made for other“miscellaneous” functions (possibly aphotocopying centre or a library gift shop),as well as mechanical and other buildingsupport services.CalculationsDifferent types of libraries will use differentmethods to determine the appropriateresource inventory and service goals inanswer to the questions above. Once thelibrary has defined its service goals, aninitial estimate of the library‟s space needsin square meters can be made by applyingthe following calculations:number of volumes / 140 for highdensity storageOR number of volumes / 100 forlower-density storagenumber of magazines to be displayedin current issue display / 10number of magazine titles to be heldin back issues / 20, then multiply thatresult by the number of years to beretainednumber of audio and video recordings/ 150 for high-storageOR / 120 for medium-density storageOR / 100 for low-density storagenumber of computer terminals forpublic use x 4.00 in a smallinstallationOR x 3.25 in a larger installationnumber of reader seats x 3.00number of staff work stations x 12.50in a smaller institutionOR x 10.00 in a larger institution
number of seats in a lecture hallx 1.00number of seats at a conference tablex 3.00number of seats in an instructionroom x 3.00add an allowance for any additionalmeeting room types that might beneededto make an allowance for “specialuse” or “miscellaneous” functions,add all of the above allowances anddivide that total by 6 to create aminimal allowance, divide by 5 tocreateamoderateallowance,OR divide by 4 to create a generousallowanceto make an allowance for mechanicaland support services, add all of theabove allowances (including that forspecial use/ miscellaneous functions)and divide that total by 4 to create aminimal allowance, divide by 3 tocreateamoderateallowance,OR divide by 2 to create a generousallowanceAdd together ALL of these allowances tocomplete the estimate of the library‟s spaceneed.CommunicationIntroductionTo create a library, a series of technical,administrative and financial steps must betaken. This long process begins withplanning, in which the nature of the librarythat is needed is decided and defined. Thedescription of the library service is drawn upby specialist library planners. The next stepis the conception and realisation of thebuilding that is to house it. This requires theintervention of an architect. An architect istrained to transform needs, desires andexpectations into attractive spaces whichcan actually be realised; spaces that inspirethose who occupy them, that encouragethem to behave in a certain way. But we
must not presume a priori that this architectknows what these buildings must be like.What we do know is that, if the requirementsare properly explained, he or she will designa good library.Communication with the architectThe architect must be told what spaces areneeded, of what dimensions, what activitiesare to take place, what there is to be in eachspace, what type of people the users will be,how some spaces must relate to certainothers, which of them have to be directlyconnected and which have to be separated,in which of them it is best to find oneself onentering the building, and what is thepreferable order in which they shouldappear appear if the user is to make themost of the facilities.We must also convey to the architect howthe librarian imagines the building, as wellas the feelings it should arouse amongst thepublic in general, and future users inparticular. Should it be a building thatinvites people to go in, that welcomes usersso that they feel at home? Or should it be aniconic building, or indeed a discreet one? Orperhaps effort should be focused ondesigning a building of which the communitywill feel proud?“ should it be an iconic building,or indeed a discrete one?”Finally, before design work per se begins,certain basic aspects have to be defined:should the building have a very flexibleorganization because changes are expectedwhich we are not yet in a position to specify,or is it intended to extend the building at acertain time in the future, etc. All thisinformation, together with an analysis of anumber of examples of good libraryarchitecture, will be the architect‟s startingpoint.Interdisciplinary CommunicationThe creative process begins, a processwhich is difficult but exciting, and duringwhich there will be contacts with libraryexperts, since along the way doubts anddecision-points will arise, situations thatmight offer several solutions of which onemust be chosen. At this point interdisciplinary communication starts. Bringingtogether knowledge is the most stimulatingand intelligent way forward. It helps to clearaway obstacles and enhance the building. Itis important for the library advisor to befamiliar with certain concepts of architecture,ranging from the interpretation of plans to acertain capacity for spatial conception.This will make the dialogue with thearchitect more fluid and, above all, morecomplete.Once the library that everyone wants hasbeen expressed as an architectural project,construction can begin. Also at this stageinterdisciplinary communication is needed.Generally the building process is a complexone and situations can arise in which swiftdecisions must be made that affect theproject and also the budget. Hence, thearchitect as creator of the project andsupervisor of the works can work hand inhand with the librarian to resolve suchproblems.When the final result is an attractive,interesting building that works well, andmakes sense, librarians and architects willshare the satisfactory fruits of theirinterdisciplinary communication. A projectwithout this communication will fail. Weshould neither accept buildings that arepretty but useless, nor those that are uglybut functional. The aim of the LibraryBuildings and Equipment Section, the veryidea of the recently-published Guidelines, isprecisely to build libraries of quality.
IFLA Library Buildings and Equipment Section 2009Authors:Anders C. Dahlgren: Space NeedOlaf Eigenbrodt: VisionKaren Latimer: Preliminary Work and ResearchSanti Romero: CommunicationPhotos: Olaf EigenbrodtGraphics: Max Dudler Architects
Key Issues in Building Design How to get started in planning a project Introduction Based on the IFLA Library Buildings and Equipment Section‟s Library Building Guidelines published in 2007, this short publication summarises the key points to take into consideration when designin
