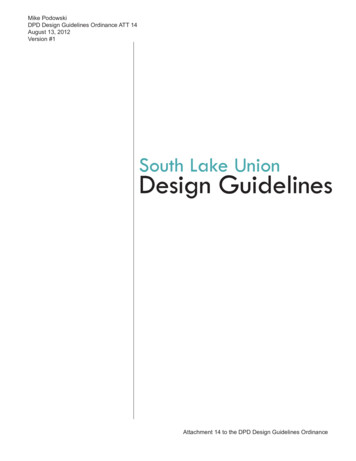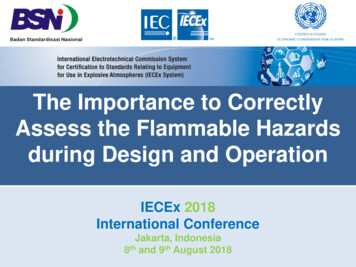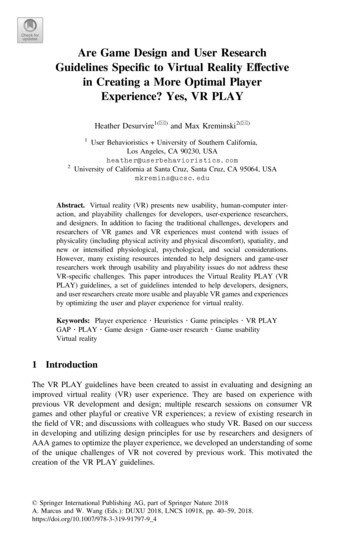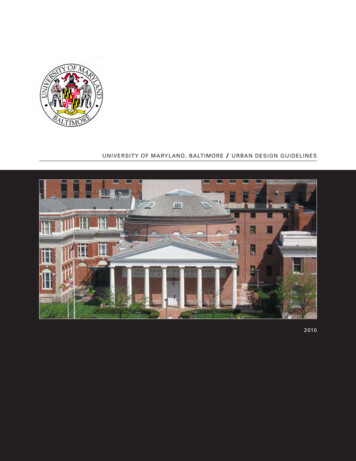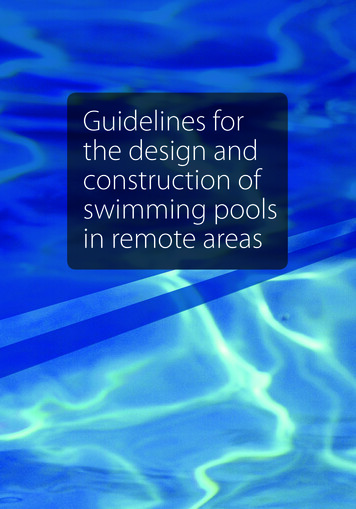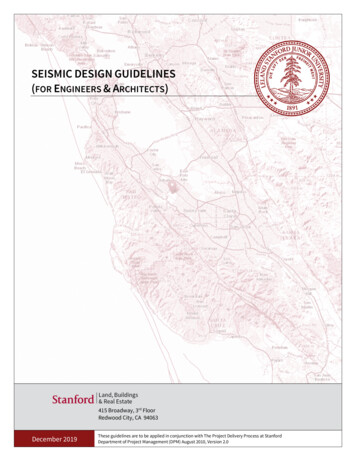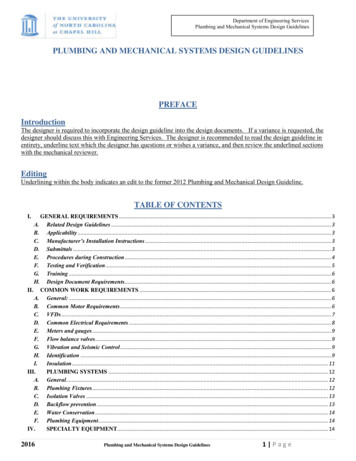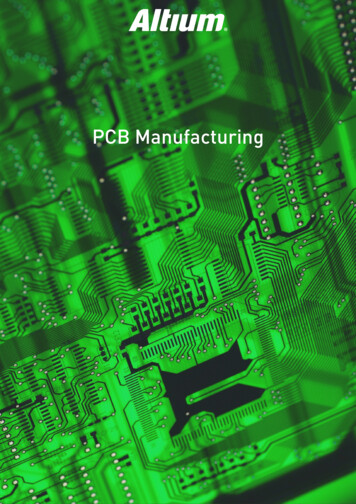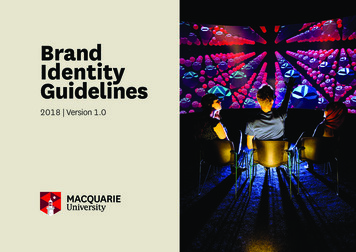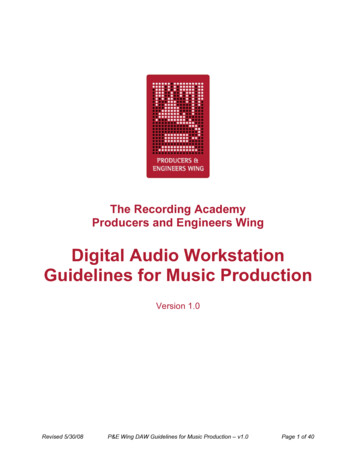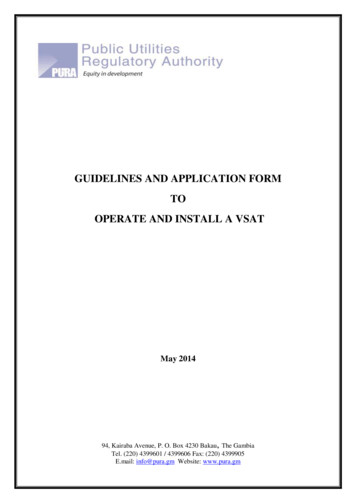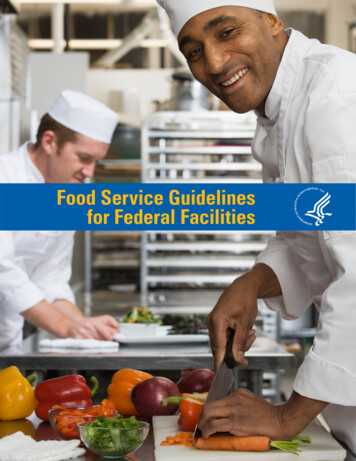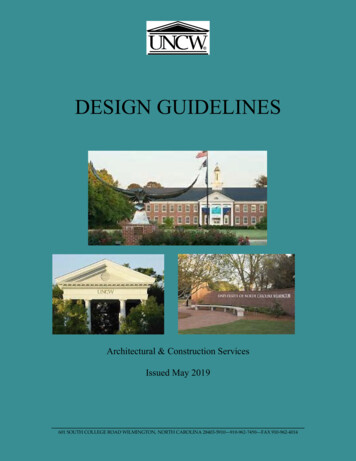
Transcription
THE UNIVERSITY OF NORTH CAROLINA AT WILMINGTONDESIGN GUIDELINESArchitectural & Construction ServicesIssued May 2019601 SOUTH COLLEGE ROAD WILMINGTON, NORTH CAROLINA 28403-5910---910-962-7450---FAX 910-962-4014
THE UNIVERSITY OF NORTH CAROLINA AT WILMINGTONIntroductionThe guidelines have been prepared to guide and assist architectural and engineeringconsultants, contractors and university personnel with the planning, construction andrenovation process as applied to university owned facilities. They provide guidancepertaining to the university’s established preferences and standards in the design andconstruction process, and standards for design and specification of materials, systems,and components of facilities and procedures that should be followed in performingwork for the university.These guidelines are expected to be followed as a general rule. We realize that eachconstruction and renovation project is unique and may require an occasional deviationfrom these guidelines. In such cases, the appropriate recommendation or request fordeviation from these guidelines should be presented to the university project managerfor approval prior to any execution of the deviation.These guidelines are intended to be a living document that will be updated/modified aschanges in technology and practices warrant. To this end, we welcome any commentsand recommendations from users pertaining to these guidelines.Rachel PatrickDirector of Architectural and Construction Services
Table of ContentsLog of ChangesUNCW General Design GuidelinesUNCW Original Campus Construction DrawingsUNCW Space Allocation Policy01 00 10Owner Representatives01 00 20Project Summary Checklist01 00 30Agency Review01 00 40Construction Detail Schedule01 00 50Room Numbering01 00 60Sustainable Design01 00 70Environmental and Safety01 00 75Construction Sign01 00 80Digging and Excavation01 00 90UNCW Supplementary General Conditions01 10 10CAD Standards01 10 15Specification Standards04 00 00Masonry General Requirements05 50 00Metal Fabrications05 73 00Decorative Metal Railings06 64 00Plastic Panels06 00 00Wood and Carpentry07 00 00Thermal and Moisture General Requirements07 31 00Moderate Slope Roofing07 50 00Low Slope Roofing07 53 80Fall Protection07 62 00Sheet Metal Flashing and Trim07 92 00Joint Sealants08 xx xxTechnical Guidelines Door Hardware Doors & Frames08 00 00Doors – General Guideline08 11 13Hollow Metal Doors and Frames08 14 16Flush Wood Doors08 16 16Acrylic Modified Polyester Doors (FRP)08 51 13Aluminum Windows08 71 00Door Hardware09 00 00Finishes General Requirements09 29 00Gypsum Wall Board09 29 50Polymer Modified GFRC09 51 23Acoustical Panel Ceiling09 65 00Resilient Flooring09 66 23Resinous Matrix Terrazzo Flooring09 86 00Carpeting09 91 20Painting10 11 00Visual Display Surfaces10 14 00Interior and Exterior Signage10 21 13Toilet and Shower Compartments11 00 00Equipment General RequirementsThis document is a guideline andcannot be used as a final specificationTable of ContentsIssue May 2019Page 1 of 3
11 52 2612 21 1312 24 1312 93 0014 00 0021 10 0022 00 0022 05 1922 05 5322 11 1622 11 2322 13 1622 13 1922 14 1322 42 0023 00 0023 05 1323 05 1623 05 1923 05 2323 05 5323 05 9323 07 1623 07 1923 09 0023 09 9323 11 2323 21 1323 21 2323 23 0023 25 0023 31 1323 31 1923 36 0023 37 1323 41 3323 52 1623 63 1323 64 1623 64 1923 65 0023 73 1323 74 3323 81 2623 82 1623 82 1923 82 2323 82 39Projection ScreensHorizontal Louver BlindsRoller Window Shades (Black-out Shades)Site FurnishingsElevatorUNCW Standards for Fire Sprinkler System Design & InstallationGeneral PlumbingMeters and Gages for Plumbing EquipmentIdentification for Plumbing Piping and EquipmentDomestic Water PipingDomestic Water PumpsSanitary Waste and Vent PipingSanitary Waste Piping SpecialtiesFacility Storm Drainage PipingCommercial Plumbing FixturesGeneral MechanicalCommon Motor Requirements for Mechanical EquipmentExpansion Fittings & Loops for HVAC PipingMeters & Gauges for HVACGeneral Duty Valves for HVAC PipingIdentification for HVAC Piping & EquipmentTesting, Adjusting, & Balancing for HVACHVAC Equipment InsulationHVAC Piping InsulationInstrumentation & Control for HVACSequence of Operation for HVAC ControlsFacility Natural Gas PipingHydronic PipingHydronic PumpsRefrigerant PipingHVAC Water TreatmentMetal DuctsHVAC CasingsAir Terminals UnitsDiffusers, Registers, & GrillesHigh Efficiency Particulate FiltrationCondensing BoilersAir-Cooled CondensersCentrifugal Water ChillersReciprocating Water ChillersCooling TowersModular Indoor Central- Station Air Handling UnitsDedicated Outdoor- Air UnitsSplit System Air-ConditionersAir CoilsFan Coil UnitsUnit VentilatorsUnit HeatersThis document is a guideline andcannot be used as a final specificationTable of ContentsIssue May 2019Page 2 of 3
26 01 0026 05 3326 08 0026 12 1926 18 0026 22 0026 24 1626 27 2626 29 2326 32 1326 51 0026 56 0026 99 9927 00 0027 05 0028 13 0028 16 0028 23 0028 31 1331 31 1632 00 0032 12 1632 90 00Electrical GeneralConduitElectrical TestingPad Mounted Distribution TransformersAir Interrupter SwitchDry Type TransformerPanelboardsWiring DevicesVariable Frequency ControllersPackaged Engine GeneratorsInterior Luminaries (Included Emergency Lighting)Site & Exterior LightingSection 26 00 00 AppendixITSD’s Classroom Recommendations and Technology BaselineUNCW Telecommunications StandardsUNCW Standards for Installation of Access Control EquipmentUNCW Guidelines for the Installation of Intrusion/Burglary SystemsUNCW Standards for Installation of Cameras and Camera SystemsFire & Security Alarm SystemsTermite ControlExterior ImprovementsAsphalt PavingUNCW Landscaping StandardsThis document is a guideline andcannot be used as a final specificationTable of ContentsIssue May 2019Page 3 of 3
01 00 2001 00 7001 00 7501 00 9007 00 0007 62 0008 xx xx08 00 0008 11 1308 51 1308 71 0009 00 00LOG OF CHANGESUNCW General Design Guidelines 2.07 ‘basis of design’ ADDEDSpace Allocation Policy REPLACED in entiretyChecklist ADDED CFPUA to city/county permits requiredEnvironmental Safety 2.02.1 -‘Bottle’ REPLACED ‘battle’ 3.01 -Update EH&S DirectorConstruction Sign 1.01 A. Updated to ‘Warning signs should be used as needed and shouldinclude a sign stating “NO INTERACTION WITH STUDENTSVIOLATORS WILL BE IMMEDIATELY DISMISSED. All othertemporary construction site signage and other informational signage must bekept to a minimum.’ Photo of sign ADDED 1.01 B. Sign Size 4’x 8’ REPLACED 4’x4’ Construction Sign Template ADDEDUNCW Supplementary General Conditions Article 1 –Minor Revisions Article 8- “Delete Article “e” Article 12-revisions to paragraph g.1 Article 14 REMOVED all requirements Article 34 -Minimum Insurance Requirements-Removed all requirements Article 38-Paragraph k-“with screening fabric or slats,” ADDED Article 39 - CUTTING AND PATCHING Removed all requirementsThermal and Moisture Protection General Requirements 2.01 Part 2 Gutters & Downspouts “With written approval, anodized aluminum may beused in lieu of copper for downspouts, gutters, flashing, and drip edges.” ADDEDSheet Metal Flashing and Trim 1.01 REVISED 1.01 B. “ Fabricate in minimum 96-inch-long sections.” DELETEDTECHNICAL GUIDELINES for Door Hardware: Doors & Frames REPLACED in entiretyDoors & General Guidelines ‘see 08 71 00, paragraph 1.6 for additional details’ ADDED 2.02 B ‘Ceco or Curries’ ADDEDHollow Metal Doors and Frames 1.05 ADDED in entirety 2.02 Added from ‘metal door insert/hardware reinforcements‘ 2.03 Added from ‘metal door insert/hardware reinforcements‘ 3.01-3.08 METAL FRAME INSERT 3.02 ‘PER ASTM A 924’ ADDEDAluminum Windows 1.01 ‘G600series models,’ ADDEDDoor Hardware REPLACED in entiretyFinishes & General Requirements ‘basis of design for’ REPLACED ‘standard’ A ‘an epoxy finished is preferred.’ ADDED 5.01 B ‘UNCW Architectural & Construction Services’ ADDEDLog of ChangesIssue May 2019Page 1 of 4
09 91 2010 14 0010 21 1311 00 0012 93 0014 00 0021 10 0022 05 1322 11 1622 13 1623 00 0023 05 1923 07 19Painting A ‘basis of design’ REPLACED ‘standard’ A ‘For interior paint, select from UNCW approved color palette’ ADDED 2.04 A ‘manufacturer's’ ADDED/’as manufactured by Duron Paint Mfg. Co.DELETEDInterior & Exterior Signage ‘01 00 50 Room Numbering’ REPLACED ‘01 0060’ 1.02 A ’01 00 50 Room Numbering’ REPLACED ‘00710’Toilet & Shower Compartments 1.06 D ‘hex’ REPLACED ‘sex’ 1.06 Accessories, ADDED ‘E. The University provides owner standard toilet paperdispensers, soap dispensers, paper towel dispensers, and sanitary napkin holders. Thecontractor installs the owner provided accessories.’Equipment General Requirements 9.01 ‘bids’ REPLACED ‘bins’ 9.01 A. UPDATED IN ENTIRETY 4.01 ‘network’ ADDEDSite Furnishings A ‘Planks: IPE Wood’ ADDED/ 1.01 A/B DELETED 1.02 Bike Rack Photo ADDED 1.09 Bus Shelters ADDED 1.08 Parking Lot Removable Bollards – Detail of bollard replaced with updated detailElevator ADDED in entiretyUNCW Standards for Fire Sprinkler System & Fire Suppression Design&Installation REPLACED in entiretyCommon Motor Requirements for Plumbing Domestic Water Piping 1.01 Materials & Accessories “With written approval PEX-a may be used in lieu ofcopper for domestic water pipe less than or equal to 2.” ADDEDSanitary Waste and Vent Piping 1.01 Materials “B. With written approval PVC may be used in lieu of cast-iron pipefor drain, waste or vent under slab piping.” ADDEDMechanical 1.02 D "SW" -ADDED 1.02 I "or approved equal."-ADDEDMeters & Gages for HVAC Piping 1.01 B TU Meters: Onicon System-10 BTU meter, LonWorks communication, F3500 Electromagnetic Flow Meter-ADDEDHydronic Piping 1.01 A ‘preformed’ REPLACED ‘ performed’Log of ChangesIssue May 2019Page 2 of 4
23 09 0023 21 2323 52 1623 81 2126 00 0026 05 3326 12 1926 22 0026 27 2626 29 23Control Specifications “Control Specifications” REPLACED “Instrumentation and Control For HVAC” 1.3.A “ BACnet, or IP Based” ADDED 1.3.A.3. REVISED 1.3.A.8 REVISED 1.3.A.9 REVISED 1.3.A.13. REVISED 1.3.A.14. REVISED 1.5.H REVISED 1.5.I. REVISED 2.2.A “BACnet, or IP Based” ADDED 2.4.I REVISED 2.4.L. 4&5 REVISED 2.5.A REVISED 2.6.Q REVISED 2.8.E 6-8 REVISED 2.11.F REVISED 2.11 Two (2) color graphics addedHydronic Pumps 1.01 C. ‘Pumps: UNCW standard is split coupled vertical inline pump. Manufacturer: Belland Gosset, Taco, Armstrong or approved equal.’ ADDEDCondensing Boilers ‘Aerco ; Benchmark (BMK-2 or BMK-3)’- DeletedSplit System Air-Conditioners 1.01 E "or approved equal."-ADDEDAppendix Specifications Wattage: 150 Light Source: “LED” REPLACED “HPS” "T10C Main Campus: Typical Light. Replaced with "Street Light", "Parking Light",&"Sidewalk Light" Drawing Specification(3 pages) "T10c "Town and Country" Fixture & Taper aluminum pole with Transformer BaseARTA Series by GE Lighting Solutions"- DELETED " Main Campus: Street & Parking Lot Light Fixture" - DELETED (entire page) " Main Campus: Fixture for Chancellors Walk"- DELETED (entire page) "Main Chancellors Walk Pole & Light"K36 Cleveland Luminaries by KingLuminaires Pole Assembly by Beacon Products" DELETED " Beacon Products" Specifications - ADDED(entire page) " Win 40" lighting specifications -ADDED(entire page) CMS CAMPUS PARKING LOT & AREA LIGHTING DELETEDConduit 1.08 ‘Acceptable Manufacturers: Allied, Republic, Western Tube, Wheatland’ADDEDPad Mounted Distribution Transformers 1.02 Acceptable Manufacturers: Copper and GEÐ’ ADDEDDry Type Transformers 1.02 ‘Acceptable Manufacturers: Heavy Duty, Square D, Siemens, GE, Eaton’ADDEDWiring Devices 1.02 ‘Acceptable Manufacturers: Leviton, Hubbell, Pass and Seymour/Legrand.’ADDEDVariable Frequency Controllers 1.01 #B Square D, #E. Cutler Hammer-DELETEDLog of ChangesIssue May 2019Page 3 of 4
26 51 0026 56 0027 00 0031 31 1632 00 0032 90 00Interior Luminaries (Includes Emergency Lighting)1.02 “ Fluorescent lights fixtures shall be equipped with electronic instant startballast.”-DELETED 1.02 “hinged parabolic, specular silver louvers”- DELETED 1.02 “2x4 LED” ADDED 1.02 “for all fixtures” REPLACED “to utilized indirect/direct fixtures” 1.03 “Lamps to be energy saving watt saver type insert LED spechere”-DELETEDSite & Exterior Lighting "lighting shall be insert LED spec here"- DELETED 1.03 "120" REPLACED "400"/ "60" REPLACED "150" 1.04 'street" ADDED / sidewalk lighting ADDEDITSD’s Classroom Recommendations and Technology BaselineETED in EntiretyTermite Control Section ADDED in entiretyExterior Improvements C question mark (?) -DELETED 1.04 B "with HID iCLASS R90 card reader."- ADDED 1.07 D ‘Parking Access Control Gates - The preferred alternate is MHTM - MicrodriveMagnetic Access Barrier’-ADDED 1.07 A ‘The preferred alternate is the C24 Call Box.’ Moved to 1.07.A from 1.07BLandscaping Design Guidelines 8.01 A. “UNCW has a pond reuse system on campus for the majority of the waterused for irrigation. Connection or local improvement of the irrigation system shouldbe in consideration prior to any new irrigation design. Consult UNCW GroundsManagement and UNCW Project Manager."-UPDATED/ADDED 8.01 E "including lateral lines"-ADDED 8.01 G "preferred alternate is the" REPLACED "has a preference for" 8.02 B “as applicable” ADDED 8.02 J “as applicable” ADDED 8.03 A #3" No gate valves are used on UNCW irrigation systems."-DELETED 8.03 C #1 "UNCW preferred alternate is a Hunter ACC."-ADDED 8.03 D #1"Hunter"-ADDED 8.03 D #1"12"x9""-ADDED 8.03 I #3 "Drip irrigation will be used on all plant beds and tree rings” REPLACED“Twelve-inch spray heads will be used for annual and perennial beds” 8.03 I # 1 & #3 "Institutional Hunter" ADDEDLog of ChangesIssue May 2019Page 4 of 4
UNCW General Design GuidelinesPart 1: General1.01All UNCW Buildings are owned by the State of North Carolina and are entrusted to UNCW.1.02These standards apply to all UNCW buildings irrespective of the funding source.1.03Exceptions to this guideline can be made only with the written approval of the UNCWArchitectural and Construction Services.1.04New buildings at UNCW should meet the SCO standards for 75-year construction.Part 2: General Exterior - Architectural2.01The UNCW Board of Trustees has mandated that the design of the Main Campus is to beGeorgian-Style. There are to be no exceptions to this policy.2.02In order to carry out this mandate of the UNCW Board of Trustees, the architect should referencethe original UNCW campus construction drawings which include the following buildings:Alderman Hall, James Hall, Hoggard Hall, Kenan Hall, and Kenan Auditorium for design andespecially for the exterior details of the buildings. The architect should bear in mind that theoriginal campus was designed by the master of the classical-style building, Leslie Boney, andshould be the source of ongoing design at UNCW.A. Reference Material:1. The original UNCW campus construction documents, which are included as anattachment to this section. See UNCW Original Campus Construction Documents.2. “The Four Books of Architecture” by Andrea Palladio.2.03Columns & Pilasters:A. Exterior columns at major entrance porticos with no exceptions are to be Temple ofthe Winds – fluted.B. Exterior pilasters at major entrance porticos with no exceptions are to be Temple of theWinds – rectangular - fluted.C. Exterior columns on minor porches are to be Doric style – fluted.D. Exterior pilasters on minor porches are to be Doric style – rectangular –fluted.2.04Roofs:A. Buildings are to have a hip roof – not gabled roofs.1. See sections 07 31 00 Moderate Slope Roofing and 07 50 00 Low Slope Roofing.This document is a guideline andcannot be used as a finalspecificationUNCW General Design GuidelinesIssue May 2019Page 1 of 12
B.Roof slopes are to be the same ratio as Alderman Hall, 6:12. (See original drawingsht.25.)C.Flat roofs are not allowed on UNCW Main Campus except in a limited way on secondaryentrances porches or as designated by the UNCW Architectural and Construction Services incertain renovation project or additions to existing UNCW buildings.D.Pediments at entrances or on major columned porches are to have the same slope, detail, anddesign as Alderman Hall.E.Roof terraces, gardens, living roofs, etc. are not allowed.F.Balconies and elevated terraces or patios are not allowed.G.Dormer windows or ventilators are not allowed.H.Skylights are not allowed.I.Gutters and Downspouts:1. No hidden gutters allowed.2. Downspouts are to connect into the stormwater drainage system and are not tobe discharged onto the ground unless there is a strict requirement to do so fromSCO.3. Color: Match the color of downspouts at Hoggard Hall.4. See sections 05 50 00 Metal Fabrications and 07 62 00 Sheet Metal Flashing & Trim.2.05Windows:A. Windows should follow the UNCW Georgian – divided light style.B. Large plate glass windows with aluminum, storefront frames are not allowedunless specifically authorized by the UNCW Architectural and ConstructionServices.C. Windows shall be fixed. Operable windows are not allowed.1. See section 08 51 13 Aluminum WindowsD. Window sills are to precast concrete and are to be the same design as the window sills forAlderman Hall.E. The window sill height is to be 3’-4” from the floor.2.06Exterior Materials:A. No wood is allowed on the exterior of any building, ancillary building, or mechanical andelectrical enclosures. This includes doors, gates, louvers, window trim, door frames, andtrim, etc.B. All exterior trim to include cornices, columns, pilasters, door frames for main entrance doorswith no exceptions are to be GFRC (Glass Fiber Reinforced Concrete) with a painted finish.(See section 09 29 50 Polymer Modified GFRC).C. Exterior doors are to be FRP or Aluminum with continuous hinges. See section 08 16 16.1. Exterior utility doors may be hollow metal if out of public view. See section 08 11 13.This document is a guideline andcannot be used as a finalspecificationUNCW General Design GuidelinesIssue May 2019Page 2 of 12
2.07Brickwork:A. The basis of design brick for new buildings is to be Statesville Brick Company – Red RoyalSpecial. It is to be a modular brick. The bond for the brick is a running bond with a rakedjoint. The mortar color is light grey. See section 04 00 00 Masonry.B. Additions to existing buildings should match the brick, mortar color, etc. of theexisting building.C. Quoins are to be the same design as Alderman Hall.D. Jack arches are to be the same design as Alderman Hall.E. Brick veneer expansion joint sealant to match the brick color. (See 07 92 00 Joint Sealants)2.08Building Construction:A.Buildings are to have a steel structure unless the design loads prove otherwise.B.Wood framed buildings are not allowed without the written approval of the UNCWArchitectural and Construction Services.C.Exterior walls are to be a metal stud with a brick veneer.1. Provide Moisture and Mold Resistant gypsum board on the interior side.2.09D.Buildings are to be slab on grade with the First-Floor elevation to be 2’-6” above the final siteelevations.E.A crawl space is not allowed.F.The floor-to-floor height of a building is to be 16’-0” for general classroom-office buildingbut can be increased with the approval of the UNCW Architectural and Construction Servicesfor wet laboratory buildings to meet ventilation requirements.Exterior Mechanical and Electrical Accessories and Equipment:A.2.10Laboratory exhaust should be disguised in buildings as chimneys.Other Exterior Items:A.Exterior handrails are to be the same design as the Alderman Hall exterior handrail.B.Exterior risers and runs are to be precast with the same design as Alderman Hall mainentrance steps.C.Entrance porches are to have slate flooring.D.See UNCW Original Campus Construction Documents.Part 3: Exterior Building Signage – UNCW Main Campus3.01The name of the building is to be mounted in the cornice on all sides of the building or asdetermined by the UNCW Architectural and Construction Services.This document is a guideline andcannot be used as a finalspecificationUNCW General Design GuidelinesIssue May 2019Page 3 of 12
3.023.03UNCW has a standard for building lettering. (See Section 10 14 00 Signage). This standard mustbe followed with no exceptions. The letters should be specified by the architect so that there is astand-off for mounting the letters away from the cornice.A.The color of the letters on a white background is bronze.B.If letters must be mounted on brick, the color is to be white.The name of the building will be provided to the consultant by the UNCW Architectural andConstruction Services.Part 4: Exterior - UNCW CMS Campus4.01New buildings or additions to the existing buildings are to follow the form of the original CMSbuilding.4.02The buildings are to have flat roofs. (Less than 3:12pitch)4.03The brick and mortar are to match the brick and mortar of the original CMS building.4.04Exterior trim is to match the original CMS building.Part 5: Interior – Main Campus and CMS5.01Generally, all interior walls are to be painted.5.02The ceiling grid is to be 2’x2’. The grid rail is to be 15/16 inch in width. The color ofthe ceiling tile is white.5.03All exterior windows are to have Venetian blinds. The color of the blind is white.5.04Rooms that require black-out shades are to also have Venetian blinds on the exterior side ofthe blind/shade assembly.5.05Built-in casework is to be very limited in the building, durable and shall be vetted duringthe design process.5.06Lighting:A.Generally, the designer should rely on a standard 2 x 4 parabolic fixturesunless otherwise noted. The fixture should have two light levels.1. Classrooms and Seminar rooms shall have Direct-Indirect type fixtures.2. Direct-Indirect type fixtures as an Add Alternate:This document is a guideline andcannot be used as a finalspecificationUNCW General Design GuidelinesIssue May 2019Page 4 of 12
a. Designers shall specify the use of Direct-Indirect type fixtures in place of parabolicfixtures in all occupiable spaces in building as an Add Alternate cost. Corridorsincluded. Verify included spaces during Design Development review.B.Pendant lighting is allowed as approved. Not generally recommended.C.Track lighting, recessed can lighting, etc., is limited to the building lobby.5.07Buildings should have separate rooms for recycling (each floor), general receiving, mail deliveryto the building, and vending. All these rooms should have lockable doors.5.08HAZMAT rooms and external storage requirements should be determined on a buildingby building basis with UNCW EH&S.5.09Vending rooms, mail rooms, storage rooms, etc. should be designed so that they can beconverted into programmed for other functions to provide increased flexibility for future spacerequirements.Part 6: Interior – Walls6.01Walls at the exterior perimeter of the building and walls around wet areas such as restrooms areto have mold and moisture resistant fiberglass gypsum board. (See section 09 29 00 Gypsum WallBoard)6.02Interior walls at the following locations should go to structure: restrooms, fire stairs, vendingrooms, classrooms, lobbies, corridors, conference rooms, seminar rooms, distance learningclassrooms, laboratories, lecture halls, and janitorial, telecom, security, and audio-visualclosets.6.03Generally, the exception is the wall between faculty and staff offices, and office support spacessuch as file rooms, storage rooms, mail rooms, recycling rooms, etc. Those walls should extend12” above the ceiling unless there is a requirement for sound security or rating requirement thenthe walls should be extended to structure.6.04Block walls are not required around core restrooms.6.05Dividing walls between classrooms, seminar rooms, distance learning classrooms, and lecturehalls should have sound attenuating gypsum board.6.06All walls should have sound insulation that is continuous from floor to top of wall.This document is a guideline andcannot be used as a finalspecificationUNCW General Design GuidelinesIssue May 2019Page 5 of 12
Part 7: Interior – Main Campus7.017.02Building LobbiesA.The building lobby should have a higher standard of finish the rest of the building.B.Multiple level lobbies and atriums are not allowed without the permission of the UNCWArchitectural and Construction Services.C.The building lobby should be designed as a Georgian style room with classical trimto include the cornice, pilasters, moldings, wainscoting, and baseboards.D.A hard-finished ceiling is allowed in the lobby design as long as a system can be devised toprovide a clear, accessible routing path for utilities above the ceiling such as telecom wiring,security wiring, etc.E.Pendant lighting is not allowed.F.Specialty lighting, such as recessed can lighting, is allowed.G.The flooring should be epoxy terrazzo with a classical design to imitate marble or graniteflooring. (See section 09 66 23 Resinous Matrix Terrazzo Flooring.)H.Elevators, restrooms, service closets, etc. should not open directly into the main buildinglobby but should be in a separate but immediately accessible area.I.See the UNCW Teaching Laboratory (Psychology Building) for an example of an approvedlobby design.Corridors:A.Floor: Vinyl Tile.B.Walls: Painted.C.Ceiling: 2 x 2 lay-in acoustical tileD.Base: Vinyl.E.Door frames: Painted steel.F.Doors: Solid core with wood (maple) laminate veneer with a clear finish.1. Provide view windows at passage doors within corridors and doors into stairs.G.7.03Lighting: 2 x 4 lay-in fixtureStaff and Faculty OfficesA.Floor: Carpet.B.Walls: Painted.C.Ceiling: 2 x 2 lay-in acoustical tileD.Base: Vinyl.This document is a guideline andcannot be used as a finalspecificationUNCW General Design GuidelinesIssue May 2019Page 6 of 12
7.04E.Door frames: Painted steel.F.Doors: Solid core with wood (maple) laminate veneer with a clear finish. No view window.G.Lighting: 2 x 4 lay-in fixture.Office Support Spaces – Storage, Mail, File, Photocopy, Kitchens, etc.A.Floor: Vinyl Tile.B.Walls: Painted.C.Ceiling: 2 x 2 lay-in acoustical tileD.Base: Vinyl.E.Door frames: Painted steel.F.Doors: Solid core with wood (maple) laminate veneer with a clear finish. No view window.G.Lighting: 2 x 4 lay-in fixture – dual level lighting.Part 8: General Classrooms and Seminar RoomsA.B.C.D.E.F.G.H.Floor: Vinyl Tile.Walls: Painted.Ceiling: 2 x 2 lay-in.Base: Vinyl.Door frames: Painted steel.Doors: Solid core with wood (maple) laminate veneer with a clear finish. No view window.Lighting: 2 x 4 lay-in fixture – dual level lighting.Unless there is a fixed projection screen, classrooms are to have a motorized, retractablescreen located above the ceiling. (See Section 11 52 26 Projection Screens)1. See section 27 00 00 ITSD Classroom Recommendations and Technology Baseline.I. Classrooms are to have whiteboards and tack boards. (See 10 11 00 Visual Display Surfaces)1. See section 27 00 00 ITSD Classroom Recommendations and Technology Baseline.8.02Tiered Classrooms, Conference Rooms, Distance Learning Classrooms, Lecture Halls, andMultipurpose Rooms:A.Floor: Carpet.B.Walls: Painted.C.Ceiling: 2 x 2 lay-in acoustical tileD.Base: Vinyl.E.Door frames: Painted steel.This document is a guideline andcannot be used as a finalspecificationUNCW General Design GuidelinesIssue May 2019Page 7 of 12
F.Doors: Solid core with wood (maple) laminate veneer with a clear finish. No view window.G.Lighting. 2 x 4 lay-in fixture.H.Widows are to have manual blackout shade on the interior (between jambs) withVenetian blinds on the outside of the window (wall mounted).1. See section 12 24 13 Roller Window Shades for block-out shades.2. See section 12 21 13 Horizontal Louver blinds for Venetian blinds.I.Floor outlets for electrical and communications are allowed in conference rooms with theaffixed table.J.Multipurpose rooms are to have adjacent furniture storage closets preferablywith doors opening into the room and not the corridor.K.Unless there is a fixed projection screen, classrooms are to have a motorized, retractablescreen located above the ceiling. (See section 11 52 26 Projection Screens)1. See section 27 00 00 ITSD Classroom Recommendations and Technology Baseline.L.Classrooms are to have whiteboards and tack boards. (See 10 11 00 Visual Display Surfaces)1. See section 27 00 00 ITSD Classroom Recommendations and Technology Baseline.M. Private conference rooms (a conference room that is only accessible througha lockable, private office) are not allowed.8.038.04Mechanical Rooms:A.Mechanical rooms on the ground floor are to have painted walls and a sealed floor.B.Mechanical rooms on upper floors of the building are to have a continuous curbrunning around the perimeter of the space with a continuous, waterproof membrane.C.Floor drains are required in all mechanical rooms.Rest Rooms, Showers Rooms, Locker RoomsA.Restrooms are to be grouped into a central core near the main entrance to the buildingwith the elevators, janitorial closets, electrical closets, etc.B.Separate faculty or private restrooms are typically not allowed. If it is required byLEED, then a shower-dressing room component can be added to each of the corerestrooms.C.Rest Rooms are to have ceramic tile floors and ceramic mosaic tile behind wet areas.1. The remaining walls in restrooms are to be painted with latex.8.05Custodial ClosetsA.The following requirements apply to the design of custodial closets. In general, one custodialcloset shall be provided for each 20, 000 gross square feet of building floor space, but not lessthan one per floor. The minimum size shall be eighty square feet. No dimension of the roomshall be less than six feet. These rooms shall not be used for passageways, pipe or ductchases, electrical panels telephone equipment, mechanical equipment or elevator controls.Each custodial room shall contain the following:This document is a guideline andcannot be used as a finalspecificationUNCW General Design GuidelinesIssue May 2019Page 8 of 12
1. A recessed mop rec
pertaining to the university’s established preferences and standards in the design and construction process, and standards for design and specification of materials, systems, and components of facilities and procedures that should be followed in performing work for the university. These guideline
